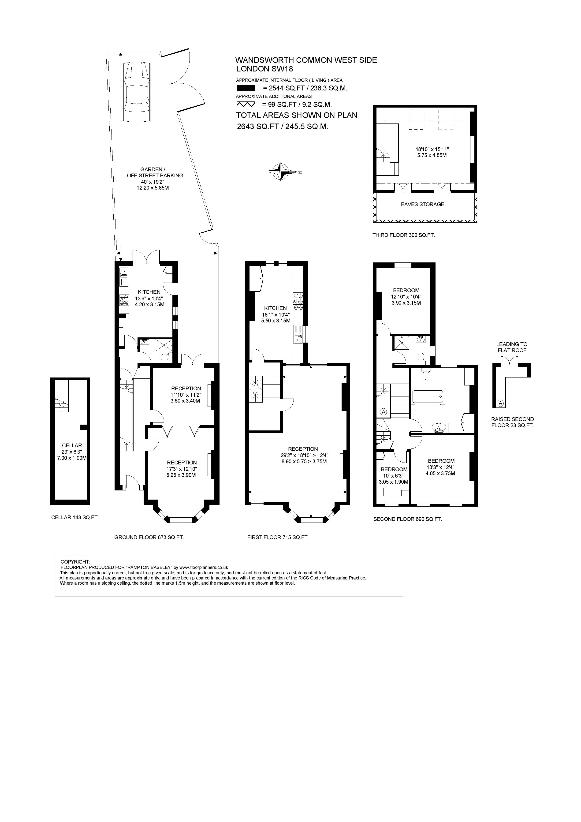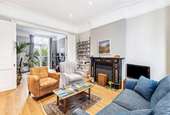4 bedroom property for sale
SW18 2EEproperty
bedrooms

Property photos




+7
Property description
Offering over 2,500 sq ft of flexible accommodation arranged over four floors, the property has wonderful proportions and a great sense of space and light. With two full floors of reception space, there is a spacious through reception room on the ground floor, with high ceilings, wooden floors, a pair of attractive period fireplaces and a deep bay window flooding the room with natural light. There are full height double doors dividing the two rooms allowing them to be used independently of one another. French doors lead to the garden. To the rear is a smart, modern eat-in kitchen with a range of wall and base units, together with integrated appliances. A side door and glazed French doors lead to the garden. There is also a modern shower room and access to the cellar on this floor. Stairs lead to an incredibly elegant drawing room which encompasses the whole of the first floor and it is here that you get a real sense of the width of the house together with superb views across the common. There is also a further kitchen on the half landing to the rear, which could become a bedroom if required. Four bedrooms are arranged over the top two floors including two double bedrooms on the second floor, together with a large family bathroom, a shower room and a smaller third bedroom (currently used as a study). There is also a large loft room, again used as a study, which could provide further bedroom accommodation if needed. To the rear of the house is a 40 south west facing garden with an attractive aspect down Jessica Road with gates to the street enabling a car to be parked off-street. Whilst the property is in extremely good order and has been subject to a number of improvements in recent years, it offers scope for an incoming owner to further improve, extend (subject to planning permission) and stamp their own identity on this wonderful house. Located on the corner of Jessica Road, Wandsworth Common West Side is a very popular location, directly adjacent to the open green spaces of Wandsworth Common, with easy parking and within easy reach of an array of schools for children of all ages, subject to entry and catchment each year. It is ideally placed for access to the local amenities of both Wandsworth and Earlsfield, including the shops, restaurants on Bellevue Road, Northcote Road and at the Southside Centre. Transport links can be found at both Wandsworth Town and Earlsfield, both of which allow quick and easy access to central London via Waterloo. Clapham Junction is approximately a 15 minute walk away, with connections to London Victoria and beyond. Council Tax Band: G | EPC: E | Tenure: Freehold
Interested in this property?
Council tax
First listed
6 days agoSW18 2EE
Marketed by
Rampton Baseley 30 Bellevue Road,Wandsworth,London,SW17 7EFCall agent on 020 8016 2085
Placebuzz mortgage repayment calculator
Monthly repayment
The Est. Mortgage is for a 25 years repayment mortgage based on a 10% deposit and a 5.5% annual interest. It is only intended as a guide. Make sure you obtain accurate figures from your lender before committing to any mortgage. Your home may be repossessed if you do not keep up repayments on a mortgage.
SW18 2EE - Streetview
DISCLAIMER: Property descriptions and related information displayed on this page are marketing materials provided by Rampton Baseley. Placebuzz does not warrant or accept any responsibility for the accuracy or completeness of the property descriptions or related information provided here and they do not constitute property particulars. Please contact Rampton Baseley for full details and further information.











