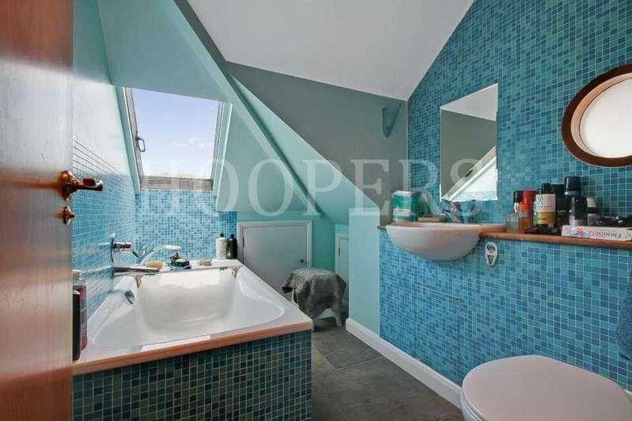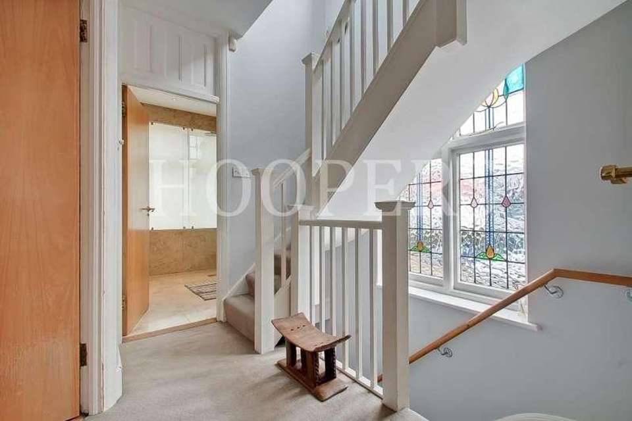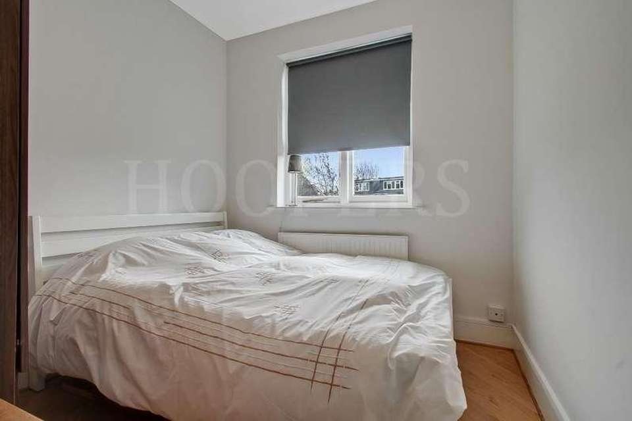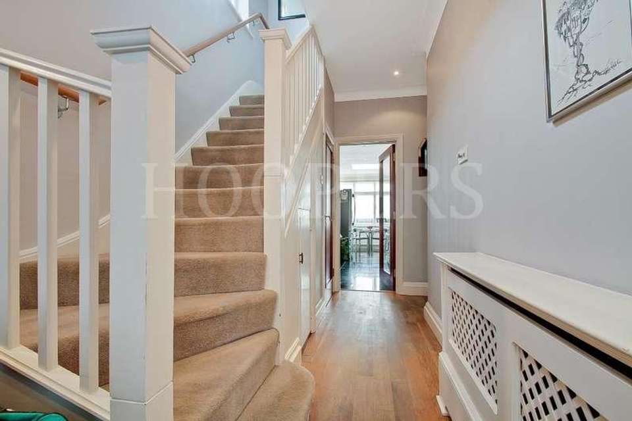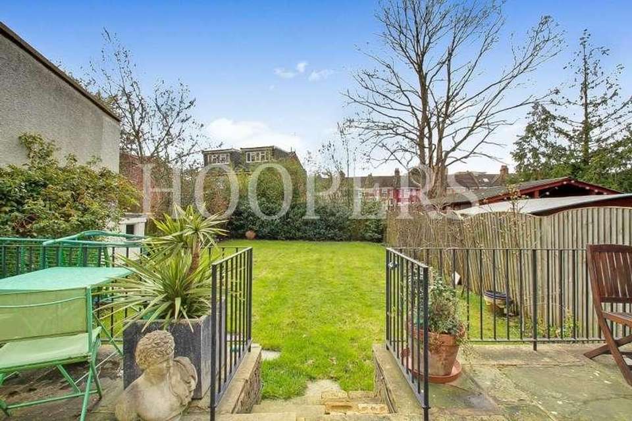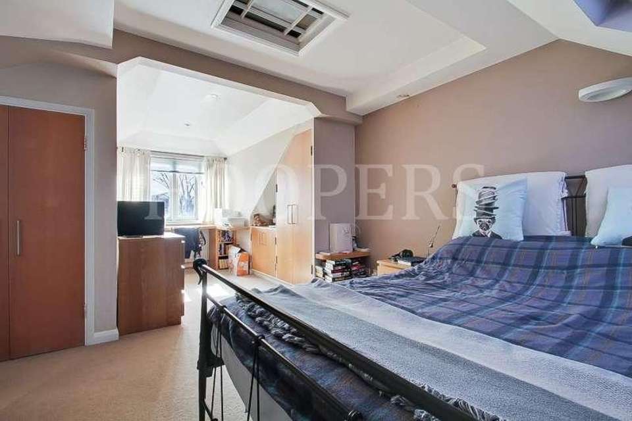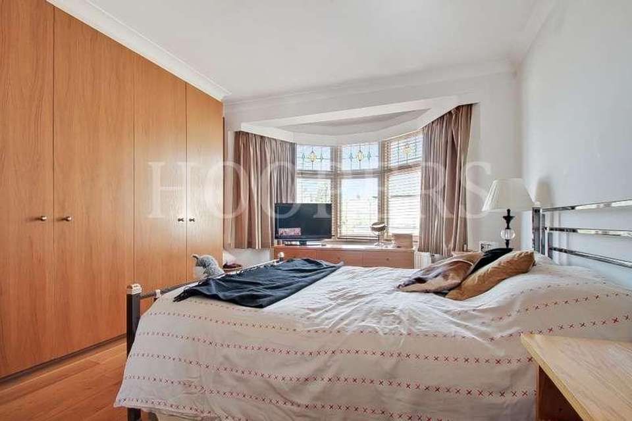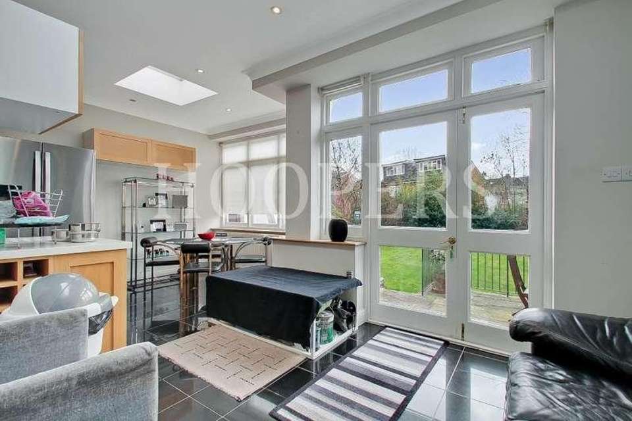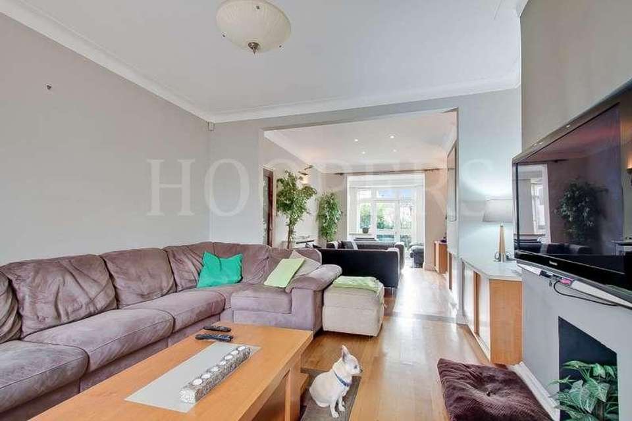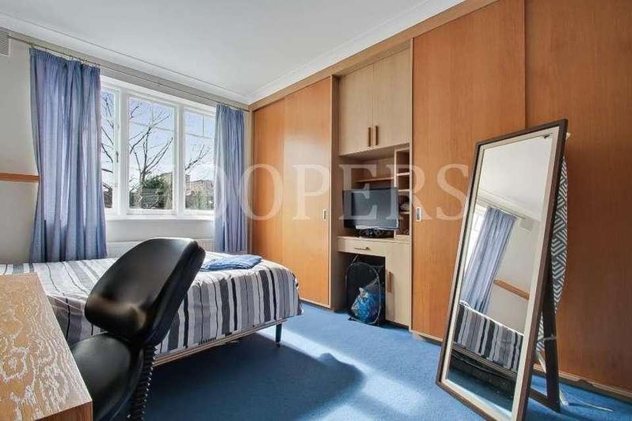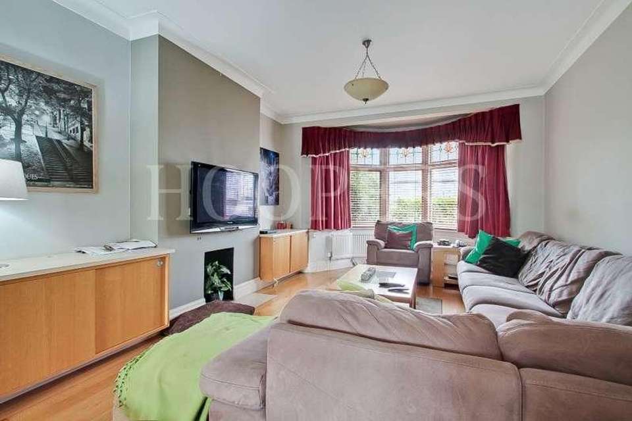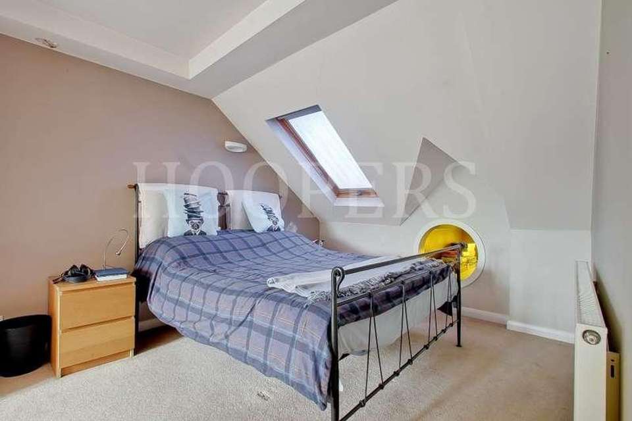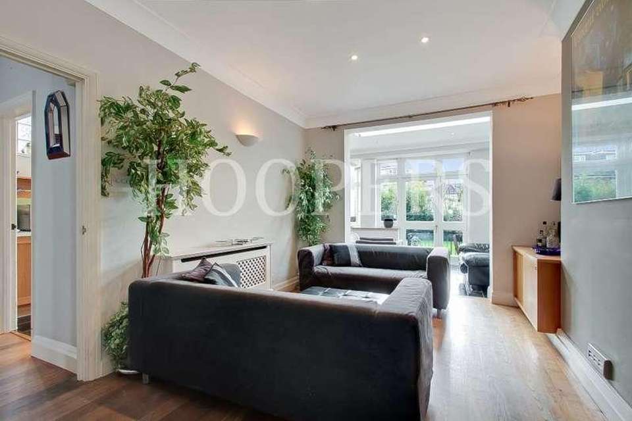4 bedroom semi-detached house for sale
London, NW10semi-detached house
bedrooms
Property photos
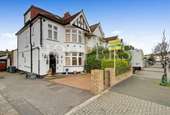
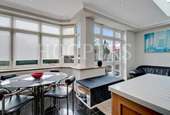
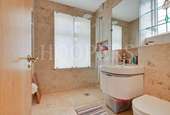

+14
Property description
We are pleased to be able to bring to the market this spacious four bedroom family house occupying a commanding position at the junction of Parkview Road and Lennox Gardens in the heart of Dollis Hill and directly opposite Gladstone Park.The property is located within a few hundred yards of local bus services and shops at Neasden and Dollis Hill and Neasden (Jubilee Line) Tube Stations being within 10 and 15 minutes walk respectively.Ground Floor:Entrance Hall: Wood flooring.Guest Cloakroom:With WC and wash hand basin.Through Lounge:17?0? x 12?6? (5.16m x 3.81m). Wood flooring. Open plan with:Extension:11?1? x 7?8? (3.38m x 2.34m). Tiled flooring. Double glazed door to garden. Downlights to ceiling. Open plan with:- Kitchen:21?3? x 8?1? (6.48m x 2.46m). Fitted with a range of eye level wall mounted cupboards and matching base cabinets with Corian worktops above. Plumbing for washing machine and dishwasher. Gas central heating and hot water boiler. Stainless steel sink unit. Roof window to extension.First Floor:Bedroom 1 (front):17?1? x 12?5? (5.20m x 4.18m). Built-in wardrobes to one wall. Wood flooring. Double glazed bay window.Bedroom 2 (rear):13?0?x 11?0? (3.95m x 3.32m). Built-in wardrobes to one wall and built-in desk to opposition wall. Double glazed window. Bedroom 3 (rear):9?9? x 8?0? (2.96m x 2.45m). Wood flooring. Double glazed window. Airing cupboard.Shower/WC:7?5? x 6?3? (2.25m x 1.91m). Walk-in shower. Low level WC with concealed cistern. Vanity wash hand basin with mixer tap. Underfloor heating. Heated towel rail. Fully tiled walls and flooring.Second Floor (loft conversion): Bedroom 4:22?2? x 12?2? (6.75m x 3.70m). Velux windows to front and dormer window to rear. Under eaves storage. Built-in wardrobes. Door to:-Ensuite Bathroom/WC: 8?6? x 5?7? (2.58m x 1.70m). Panelled bath with centre mixer tap. Low level WC with concealed cistern. Wash hand basin. Tiling to floor and walls. External Features:Front and rear gardens, the front garden providing off street parking with shared drive-way leading to garage to rear with additional parking in front of garage. Rear garden some 62? in length having a southerly aspect.
Interested in this property?
Council tax
First listed
Over a month agoLondon, NW10
Marketed by
Hoopers 258 Neasden Lane,London,NW10 0AACall agent on 0208 450 1633
Placebuzz mortgage repayment calculator
Monthly repayment
The Est. Mortgage is for a 25 years repayment mortgage based on a 10% deposit and a 5.5% annual interest. It is only intended as a guide. Make sure you obtain accurate figures from your lender before committing to any mortgage. Your home may be repossessed if you do not keep up repayments on a mortgage.
London, NW10 - Streetview
DISCLAIMER: Property descriptions and related information displayed on this page are marketing materials provided by Hoopers. Placebuzz does not warrant or accept any responsibility for the accuracy or completeness of the property descriptions or related information provided here and they do not constitute property particulars. Please contact Hoopers for full details and further information.





