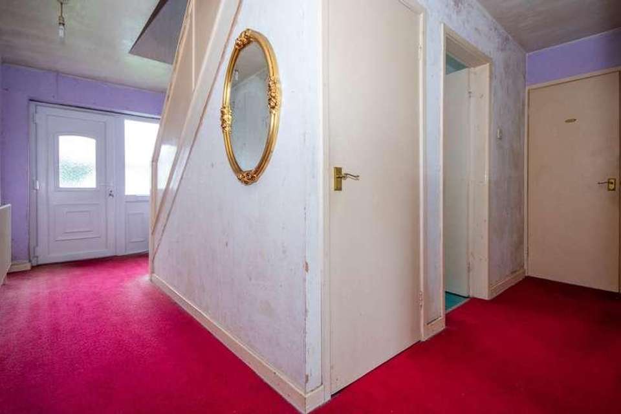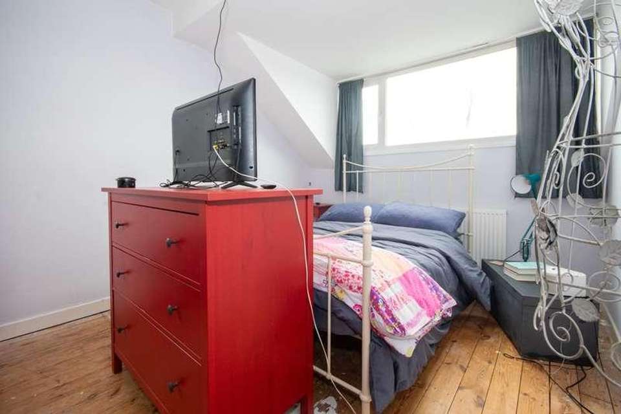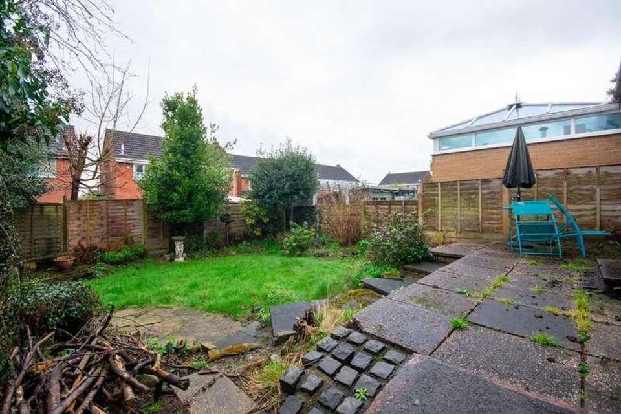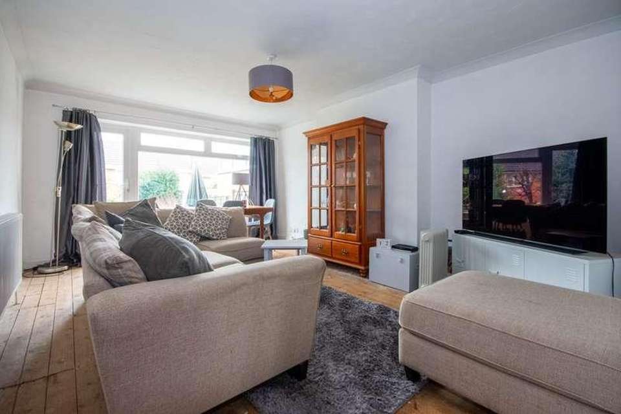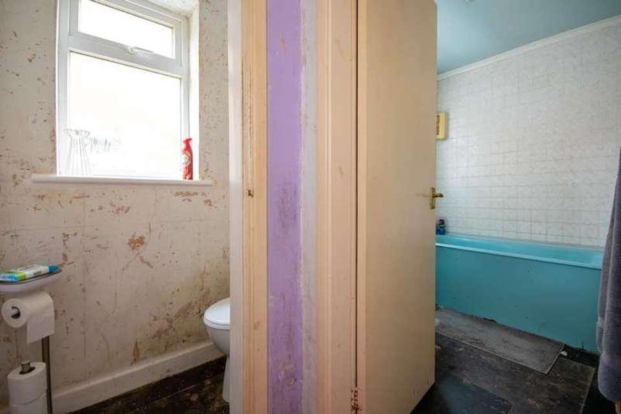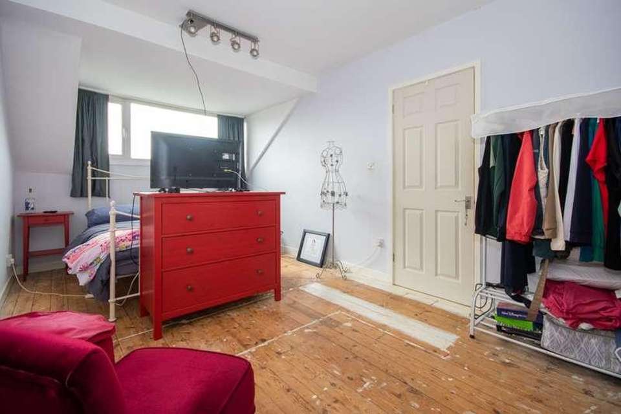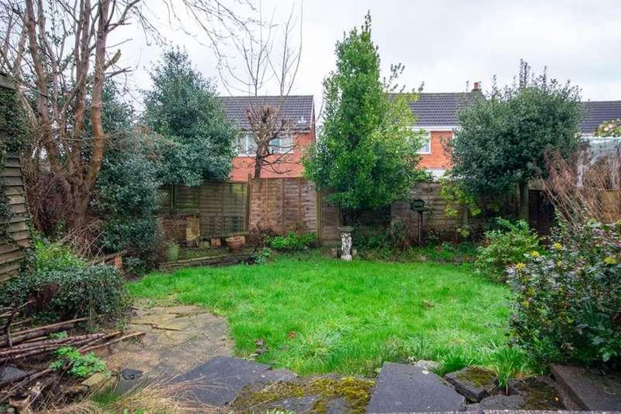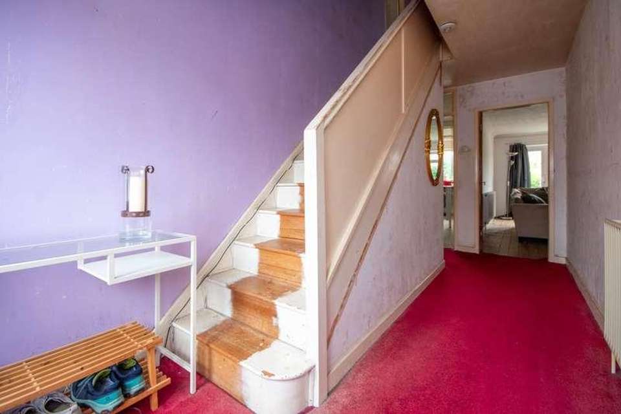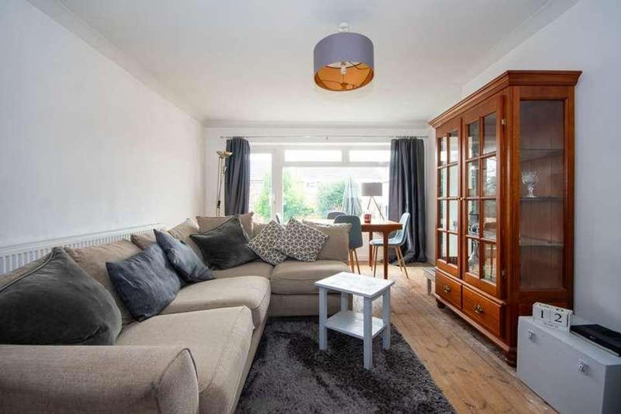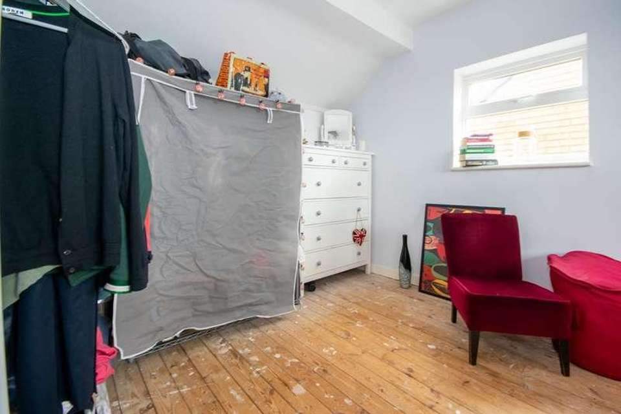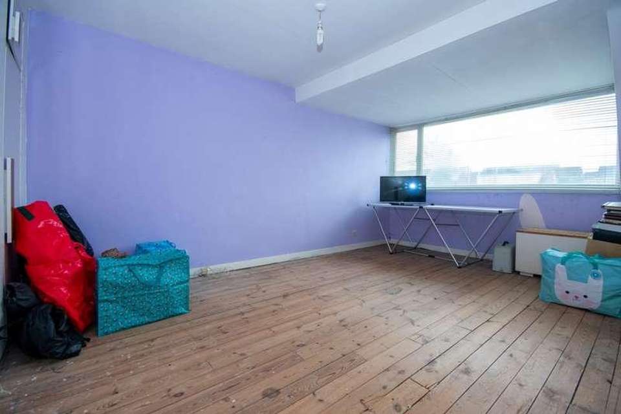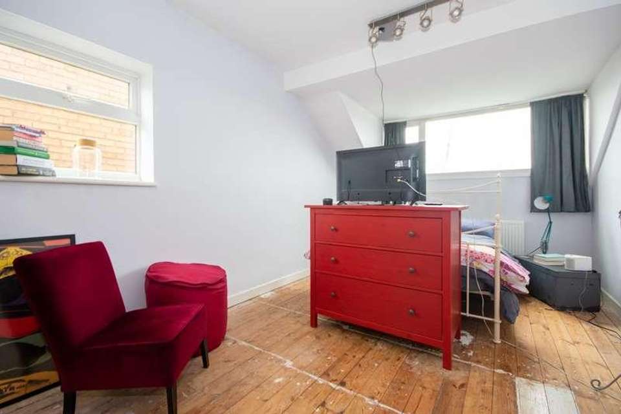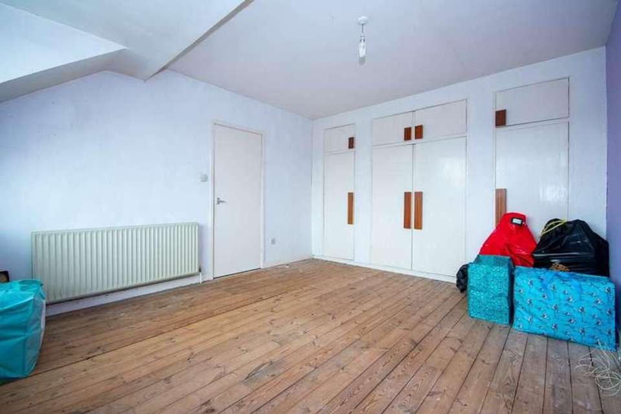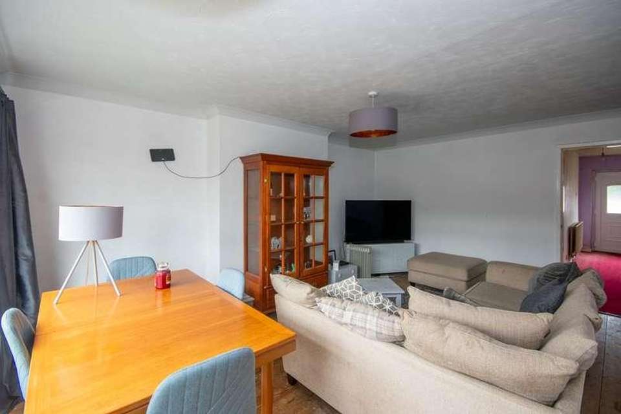3 bedroom semi-detached house for sale
Burntwood, WS7semi-detached house
bedrooms
Property photos

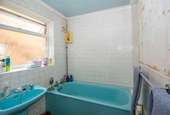

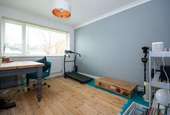
+18
Property description
Bill Tandy and Company are delighted to offer for sale this semi detached dormer style house, superbly located on the highly sought after residential development located on Darwin Close and having both good local schools and close proximity to swan island and all the amenities available there. The property itself, which benefits from no upward chain, is in need of cosmetic modernisation and viewing is strongly recommended. This deceptively spacious property offers versatile accommodation comprising on the ground floor an 'L' shaped reception hall, lounge, breakfast kitchen, useful ground bedroom/dining room and separate W.C. and bathroom. To the first floor are two additional bedrooms. Whilst outside their is a delightful enclosed garden to the rear and the front offers off road parking for two vehicles leading to the integral garage along side the front lawn.'L' SHAPED ENTRANCE HALLWAYapproached via a UPVC opaque double glazed entrance door with UPVC opaque double glazed half panel to side and having radiator, two ceiling light points, stairs to first floor with under stairs cupboard and doors to further accommodation.LOUNGE5.10m x 2.77m (16' 9" x 9' 1") having new radiator, ceiling light point, UPVC double glazed window to rear and UPVC double glazed door to rear garden patio.'L' SHAPED BREAKFAST KITCHEN5.10m max x 3.80m max (16' 9" max x 12' 6" max) having pre-formed work surfaces with base storage cupboards below, matching wall mounted cupboards, space and plumbing for washing machine, under-counter fridge, under-counter freezer and electric cooker, one and a half bowl inset sink and drainer with mixer tap, tiled splashbacks, internal glazing looking into the hallway, UPVC double glazed window to rear, aluminium framed opaque double glazed door to side passage, two ceiling light points and radiator.GROUND FLOOR BEDROOM THREE3.70m x 2.80m (12' 2" x 9' 2") having ceiling light point, radiator and UPVC double glazed window to front.GROUND FLOOR BATHROOMhaving original suite comprising panelled bath, pedestal wash hand basin, tiled walls, UPVC opaque double glazed window to side, ceiling light point and radiator.GROUND FLOOR SEPARATE W.C.having W.C. and UPVC opaque double glazed window to side.FIRST FLOOR LANDINGhaving ceiling light point, loft access hatch, airing cupboard housing the combination boiler and doors to further accommodation.BEDROOM ONE5.00m x 3.60m (16' 5" x 11' 10") having ceiling light point, radiator, UPVC double glazed dormer window to front and built-in wardrobe with access to eaves storage.BEDROOM TWO5.50m x 2.90m (18' 1" x 9' 6") having UPVC double glazed dormer window to rear and UPVC double glazed window to side, ceiling light point and new radiator.OUTSIDETo the front of the property is a crazy paved driveway providing parking for two cars and leading to the garage and there is a lawned side garden with paved path leading to a side gate and front door. To the rear is a delightful enclosed garden with paved patio area and small paved steps down to the main garden area being mainly laid to lawn and having mature shrubbery border.INTEGRAL SINGLE GARAGE(not measured) approached via wooden double doors with opaque single glazing and housing the meters.COUNCIL TAXBand C.FURTHER INFORMATION/SUPPLIERSMains drainage- South Staffs Water. Electric and Gas supplier - TBC. T.V and Broadband ? TBC. For broadband and mobile phone speeds and coverage, please refer to the website below: https://checker.ofcom.org.uk/
Interested in this property?
Council tax
First listed
Over a month agoBurntwood, WS7
Marketed by
Bill Tandy & Company 16 Cannock Road,Burntwood,WS7 0BJCall agent on 01543 670055
Placebuzz mortgage repayment calculator
Monthly repayment
The Est. Mortgage is for a 25 years repayment mortgage based on a 10% deposit and a 5.5% annual interest. It is only intended as a guide. Make sure you obtain accurate figures from your lender before committing to any mortgage. Your home may be repossessed if you do not keep up repayments on a mortgage.
Burntwood, WS7 - Streetview
DISCLAIMER: Property descriptions and related information displayed on this page are marketing materials provided by Bill Tandy & Company. Placebuzz does not warrant or accept any responsibility for the accuracy or completeness of the property descriptions or related information provided here and they do not constitute property particulars. Please contact Bill Tandy & Company for full details and further information.



