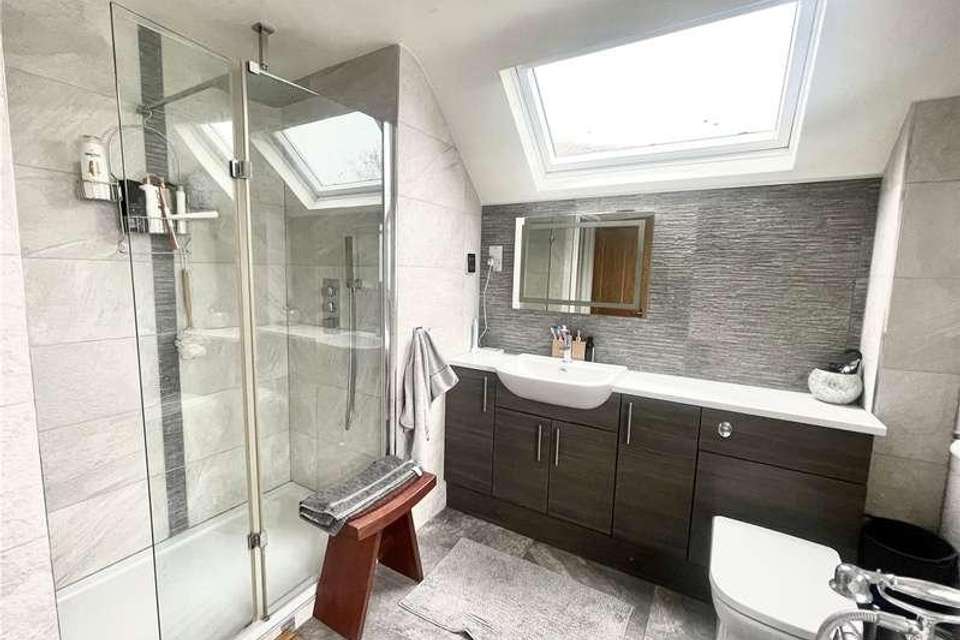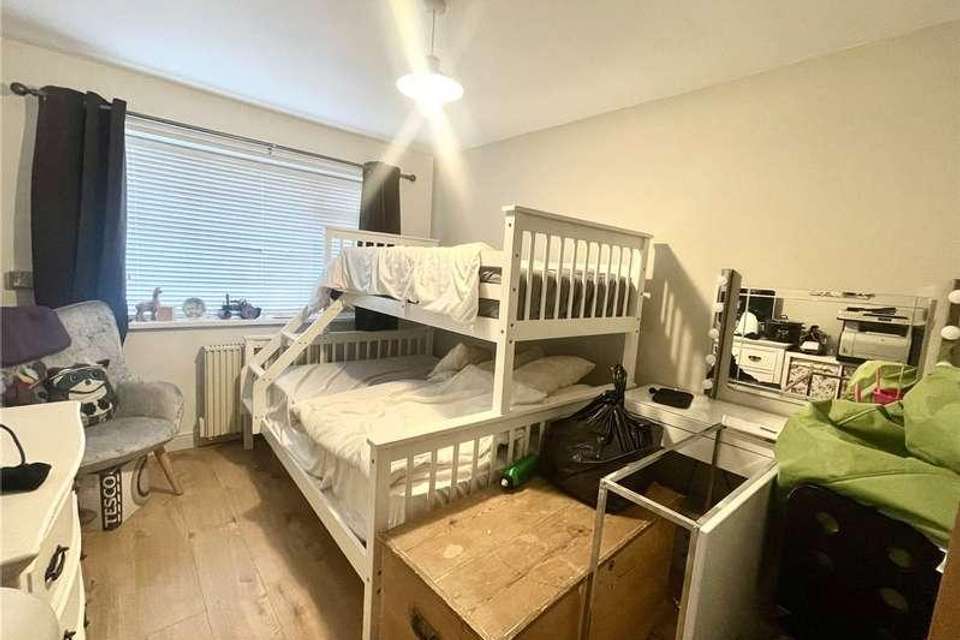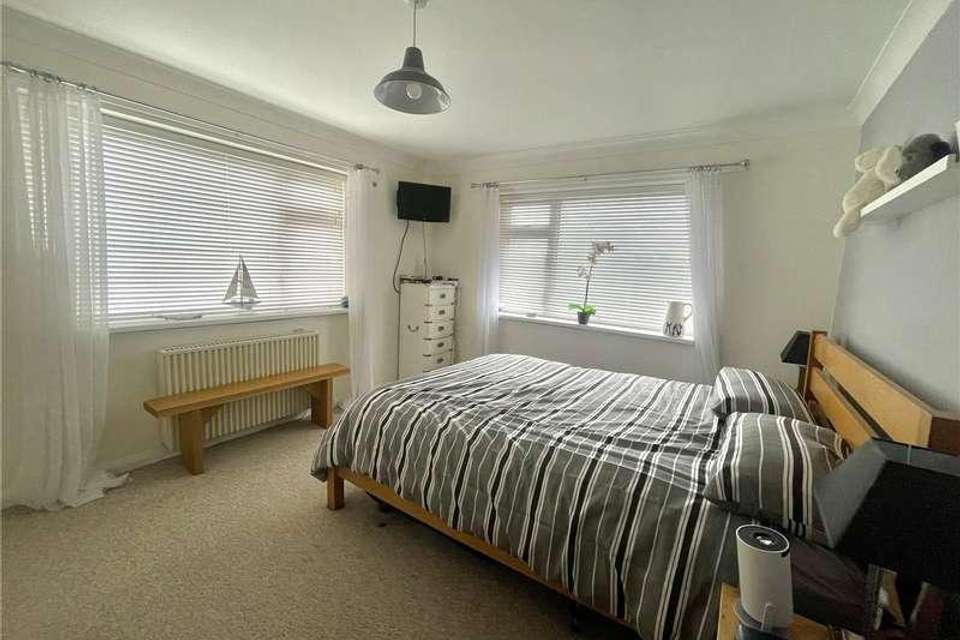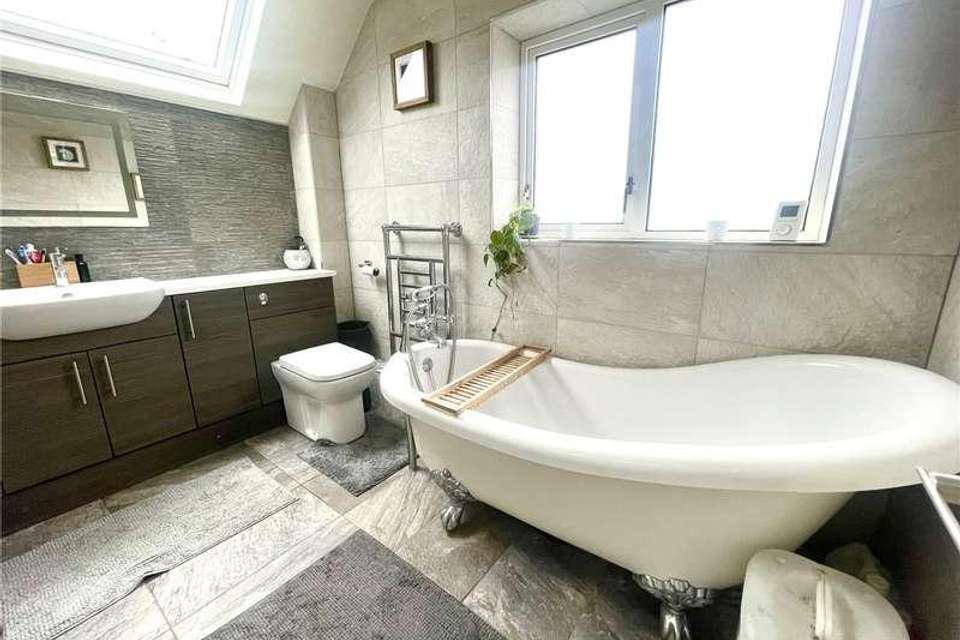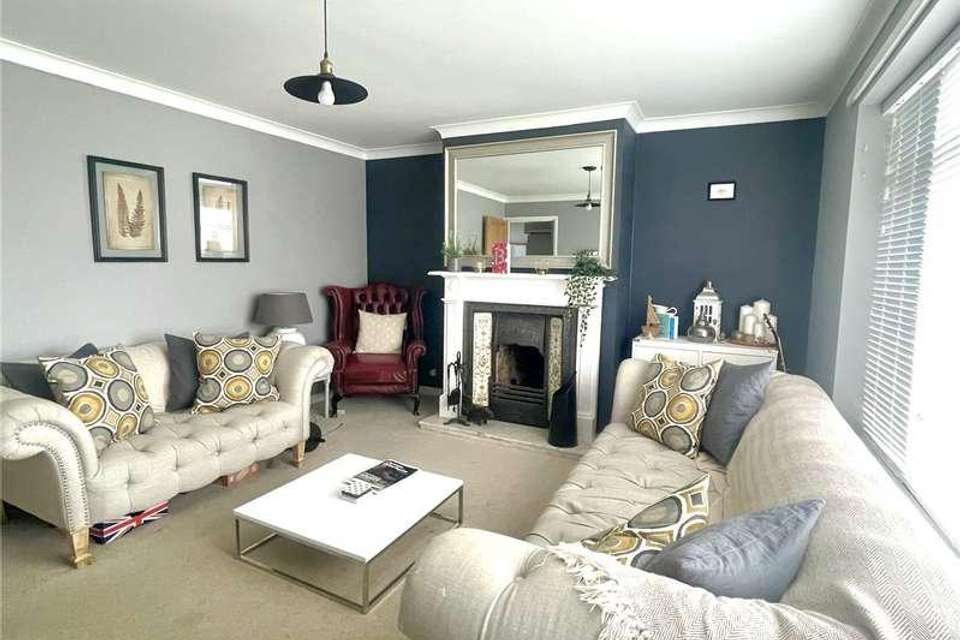2 bedroom flat for sale
SO41 0RBflat
bedrooms
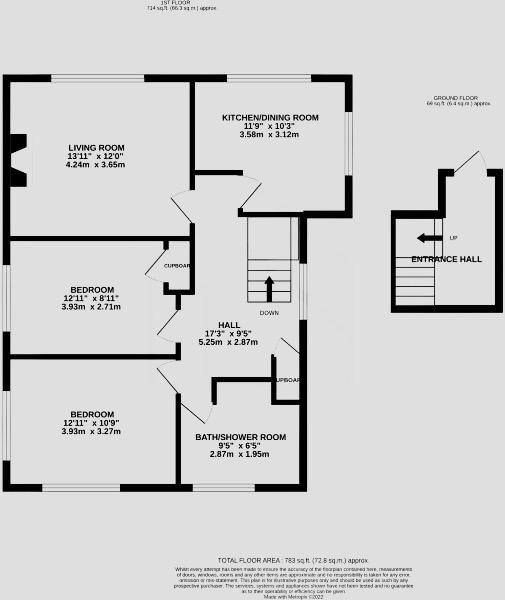
Property photos

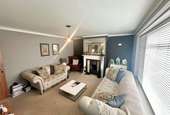
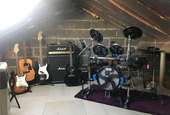
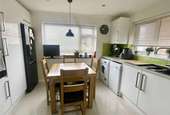
+5
Property description
Approach: Covered entrance porch with raised decking which is enclosed to both sides and front by timber fencing and trellis, leads to an obscure double glazed front door giving direct access to the: Enclosed Entrance Porch: Quarry tiled flooring, wall mounted cupboard housing the electric meter and fuse board. Further obscure double glazed door to: Inner Hallway/Utility Area: Double glazed window to the side, single radiator, space for tumble dryer, picture tiled flooring. Dog leg stairs to: First Floor Landing: Double glazed window to the side, single built-in storage cupboard, housing the factory lagged hot water cylinder, double radiator, telephone and power point. Doors off to all first floor accommodation, including door to the: Sitting Room: Double glazed window to the front, ornate wooden fire surround with wrought iron and picture tiled hearth and marble plinth is access to the open fire, television and aerial points, double radiator, telephone point and power points. Kitchen/Breakfast Room: Dual aspect room with double glazed windows to both the front and side, roll edged work surface in part to 2 walls with a range of base and drawer units below with further matching wall mounted units over 1 bowl sink and drainer unit in set to the work surface with mono tap above. Space and plumbing below for both washing machine and dishwasher, further range of fitted units, including an integrally fitted matching oven and microwave with space for upright fridge freezer, double radiator, quarry tiled flooring and part tiled walls. Spacuous loft space providing ample storage with velux windows. Bedroom One: Dual aspect room with double glazed window to both the rear and side, both double and single door built-in wardrobes with hanging rail and separate storage space, double radiator and power point. Bedroom Two: Double glazed window to the side, laminate wooden flooring, single door built-in wardrobe with both hanging rail and separate storage space, double radiator and power point. Family Bathroom: Dual aspect room with obscure double glazed window to the rear and further double glazed velux window to the side, recently updated suite comprising of low-level WC with concealed cistern, vanity wash hand basin with fitted cupboards below, freestanding claw foot bath with Victorian style mono taps and shower attachment over. Walk in double shower cubicle with both ceiling mounted and handheld shower, ceramic flooring, double radiator and wall mounted stainless steel ladder style towel rail and tiling to all further wall space.
Council tax
First listed
Over a month agoSO41 0RB
Placebuzz mortgage repayment calculator
Monthly repayment
The Est. Mortgage is for a 25 years repayment mortgage based on a 10% deposit and a 5.5% annual interest. It is only intended as a guide. Make sure you obtain accurate figures from your lender before committing to any mortgage. Your home may be repossessed if you do not keep up repayments on a mortgage.
SO41 0RB - Streetview
DISCLAIMER: Property descriptions and related information displayed on this page are marketing materials provided by Winkworth. Placebuzz does not warrant or accept any responsibility for the accuracy or completeness of the property descriptions or related information provided here and they do not constitute property particulars. Please contact Winkworth for full details and further information.





