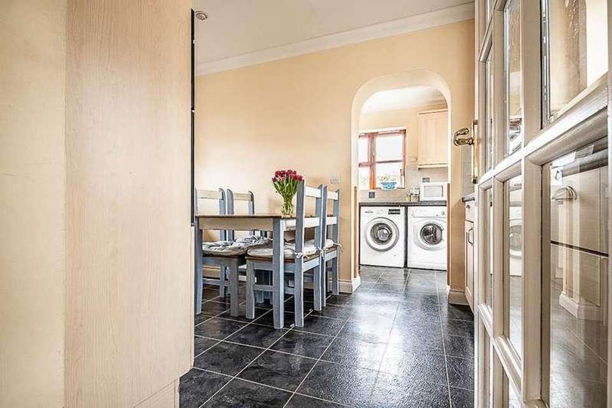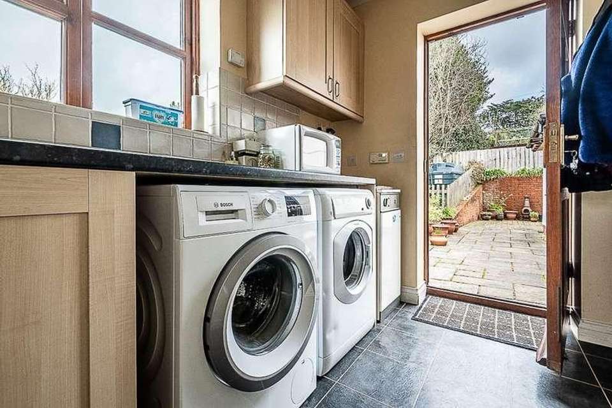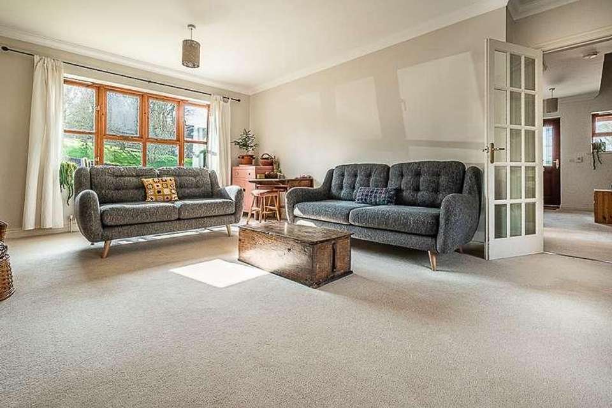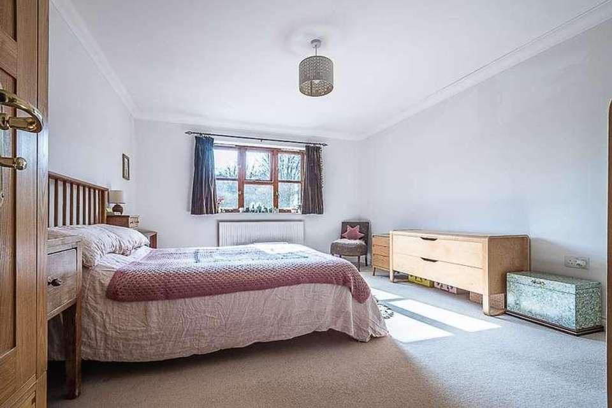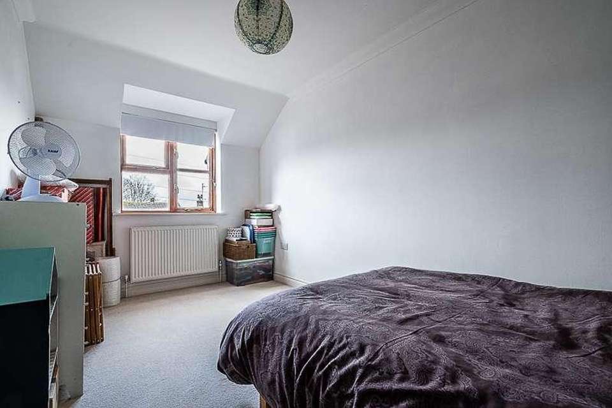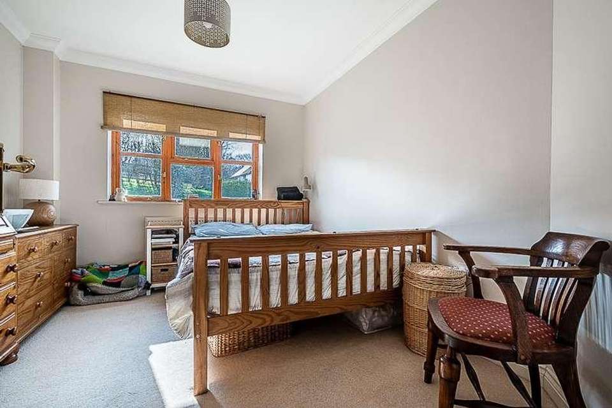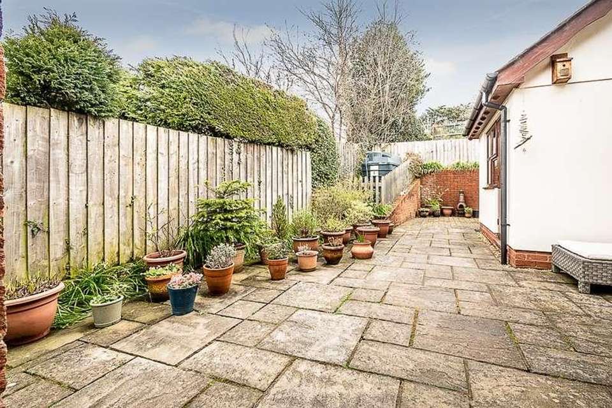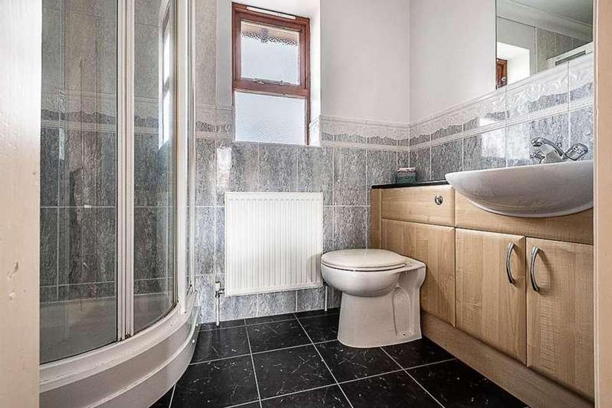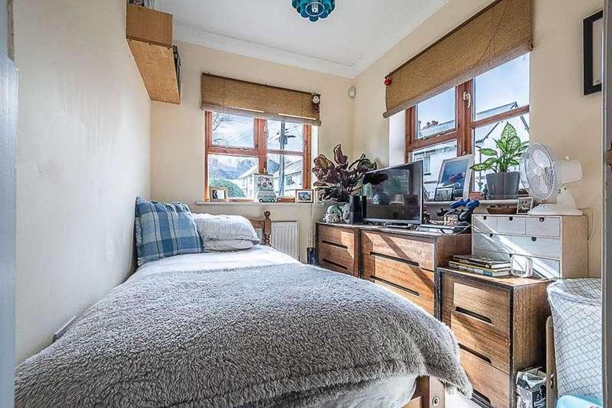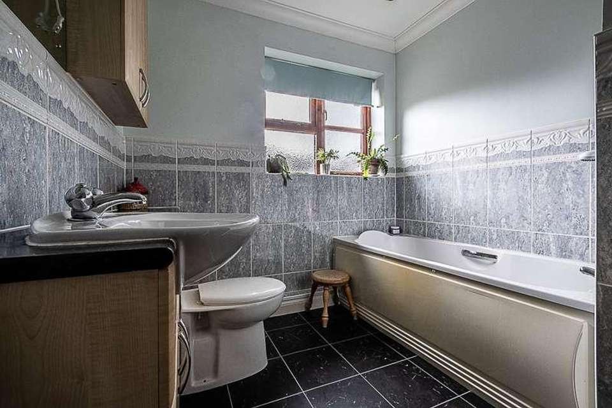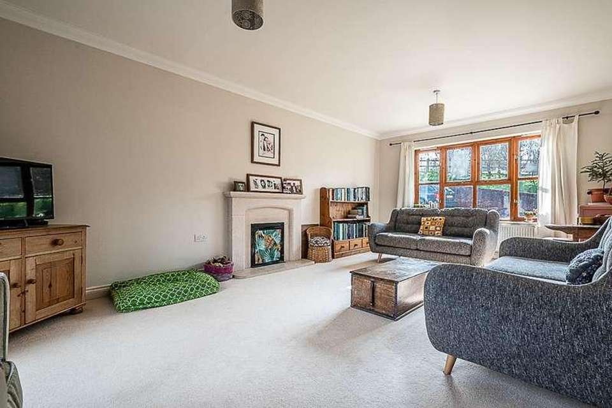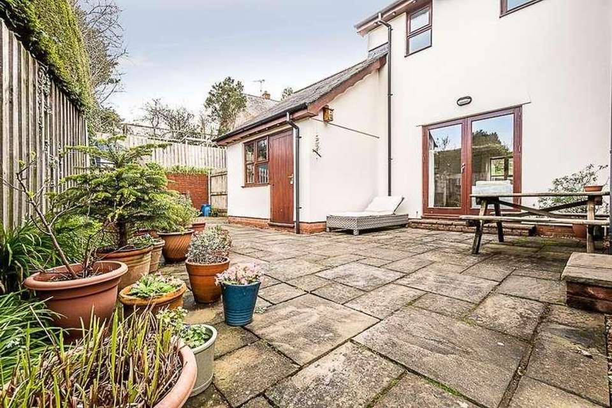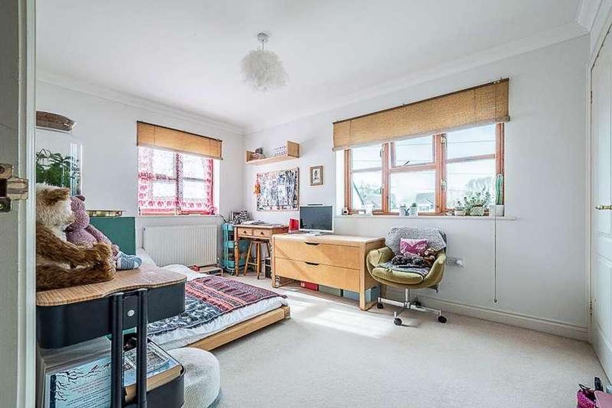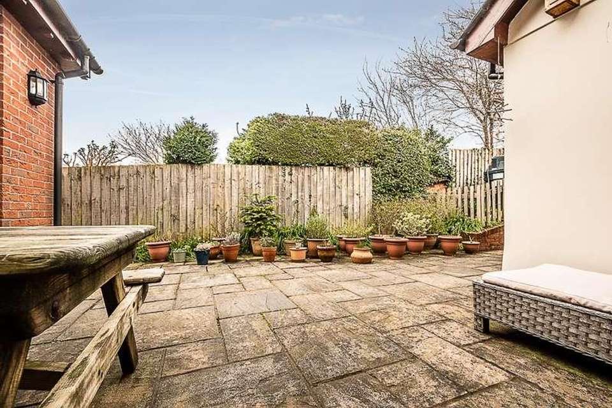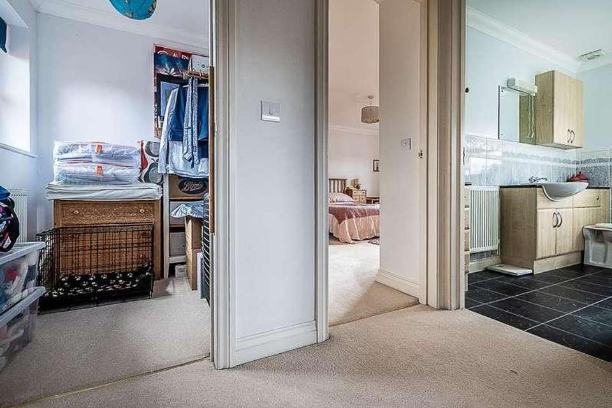4 bedroom detached house for sale
Budleigh Salterton, EX9detached house
bedrooms
Property photos
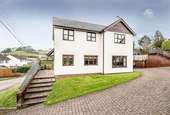
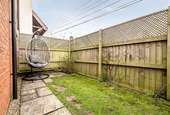
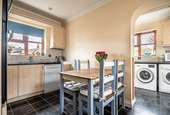
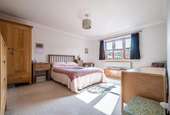
+15
Property description
A spacious and well presented, modern detached house. Offering flexible and light accommodation throughout it enjoys an elevated aspect, situated in a very quiet and scenic location in the highly sought after village of Otterton.This house is set in the heart of this popular East Devon village and is only a short walk to the village amenities, to include, the village pub, local community shop and The Otter Mill with its bakery.Entrance: Canopy over. Outside lighting.Entrance Hall: Double glazed window to front elevation, staircase leading to the first floor with storage cupboard under, central heating radiator with thermostatic control, coved ceiling, telephone point, thermostat for central heating system. Doors to ...Snug / Bedroom 4: Double glazed window to front elevation, further double glazed window to side elevation, central heating radiator with thermostatic control, coved ceiling.Living Room: Double aspect room with double glazed window to the side elevation, double glazed doors to the opposite elevation leading out onto the rear patio. Fireplace, coved ceiling, TV point, two central heating radiators with thermostatic controls.Dining Room: Double glazed window to side elevation, central heating radiator with thermostatic control, coved ceiling.Kitchen: Double glazed window to front and rear elevations, inset one and a half bowl sink and drainer unit into roll edged work surface, space and plumbing for dishwasher, inset electric hob with extractor and light unit over, tiled splashbacks. Range of base and eye level cupboards and drawers, ceiling spotlights, coved ceiling, built-in double oven, laminate flooring. Opening through to ...Utility Room: Double glazed window to the side elevation, double glazed door to rear elevation. Floor mounted oil fired central heating radiator, hatch to loft space, coved ceiling, stainless steel sink and drainer unit set into roll edged work surface with cupboard under. Space and plumbing for washing machine, space for tumble dryer, tiled splashbacks. Door to ...Cloakroom: Obscured double glazed window to front elevation, close coupled WC, wash hand basin, central heating radiator with thermostatic control, coved ceiling.First Floor Landing: Hatch to loft space, airing cupboard housing hot water tank. Doors to ...Master Bedroom: Double glazed window to side elevation, central heating radiator with thermostatic control, coved ceiling. Door to ...En Suite Shower Room: Double glazed window to side elevation, shower cubicle, WC with concealed cistern, wash hand basin, extractor fan, coved ceiling, part tiled walls.Bedroom Two: Double glazed window to front elevation, further double glazed window to side elevation. Central heating radiator with thermostatic control, coved ceiling, built-in cupboard.Bedroom Three: Double glazed window to the front elevation, central heating radiator with thermostatic control.Study: Double glazed window to side elevation, central heating radiator with thermostatic control, coved ceiling.Bathroom: Obscured double glazed window to side elevation. Suite comprising panelled bath, WC with concealed cistern, wash hand basin with storage cupboards. Tiled to dado rail height, spotlights, coved ceiling.Outside: The house is approached via a block paved driveway which provides off road parking and access to the garage. A paved pathway leads up to the front door. The rear garden is accessed by the side gate. It is mainly laid to patio and designed with ease of maintenance in mind. Outside lighting. Cold water tap.Garage: With an electrically operated up and over door. Light and power. Double glazed window to the rear elevation and personal door.Local Authority: East Devon District Council, The Knowle, Sidmouth, Devon EX10 8HL TelServices: Electricity, Water and Drainage are all connected to this property.Agents Note: Tenure Freehold Council Tax - Band F : East Devon District CouncilDirections: Travel through the village past The Green on your left hand side and turn right into Lea Road. The property will be found half way up on the left hand side.
Interested in this property?
Council tax
First listed
Over a month agoBudleigh Salterton, EX9
Marketed by
David Rhys & Co 22 High Street,Budleigh Salterton,EX9 6LQCall agent on 01395 444011
Placebuzz mortgage repayment calculator
Monthly repayment
The Est. Mortgage is for a 25 years repayment mortgage based on a 10% deposit and a 5.5% annual interest. It is only intended as a guide. Make sure you obtain accurate figures from your lender before committing to any mortgage. Your home may be repossessed if you do not keep up repayments on a mortgage.
Budleigh Salterton, EX9 - Streetview
DISCLAIMER: Property descriptions and related information displayed on this page are marketing materials provided by David Rhys & Co. Placebuzz does not warrant or accept any responsibility for the accuracy or completeness of the property descriptions or related information provided here and they do not constitute property particulars. Please contact David Rhys & Co for full details and further information.





