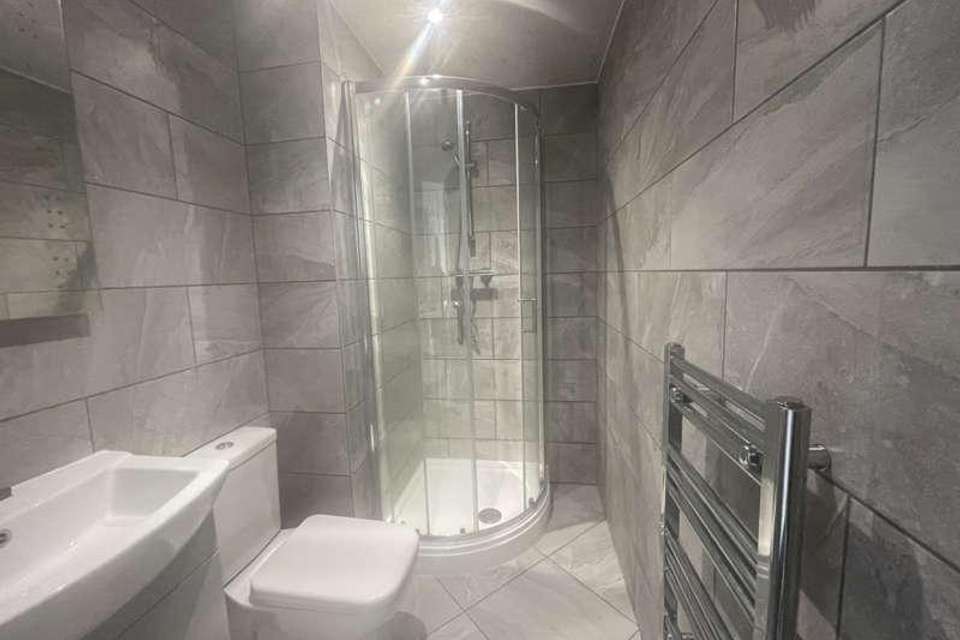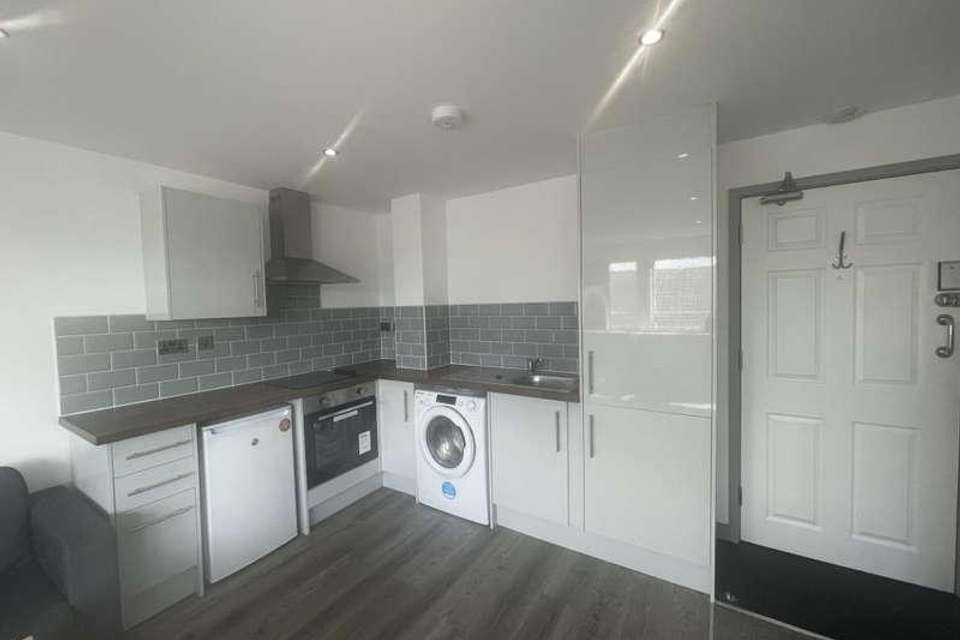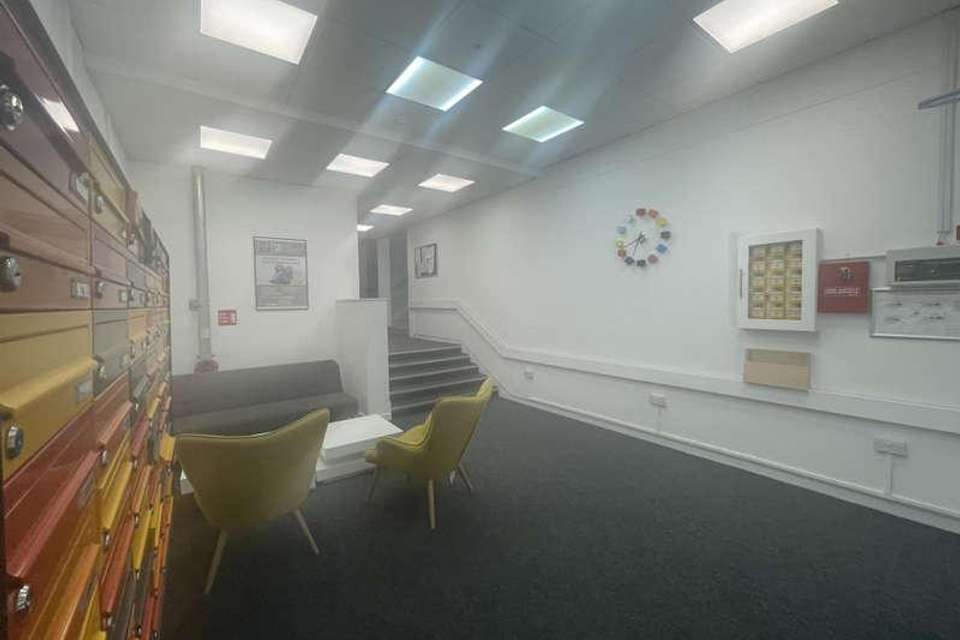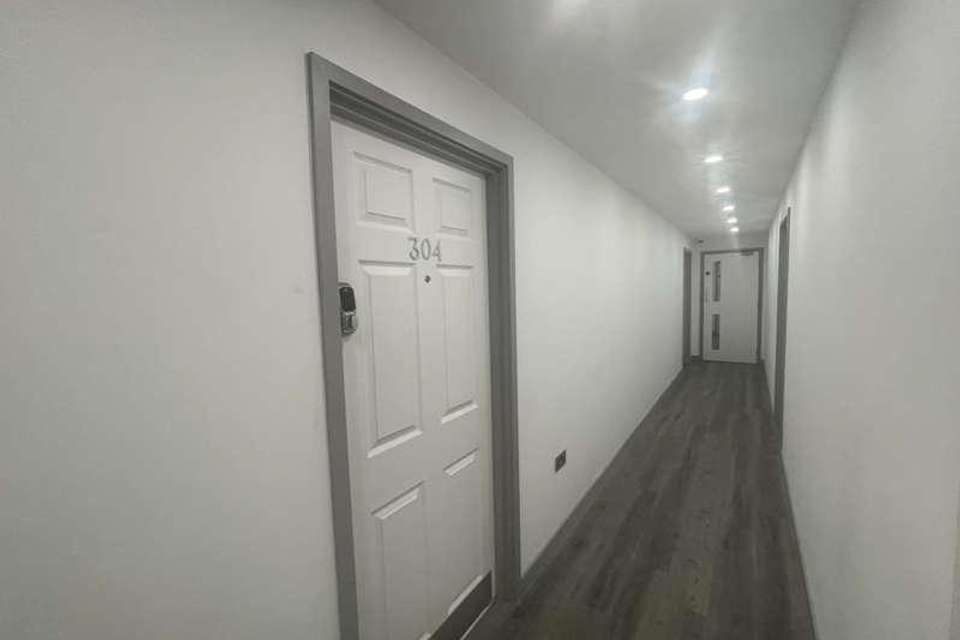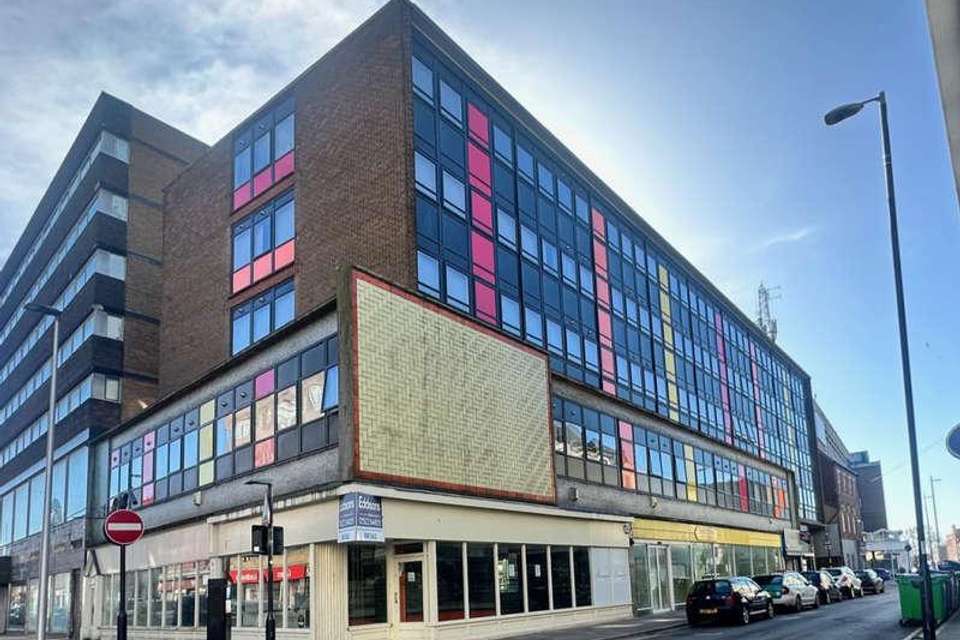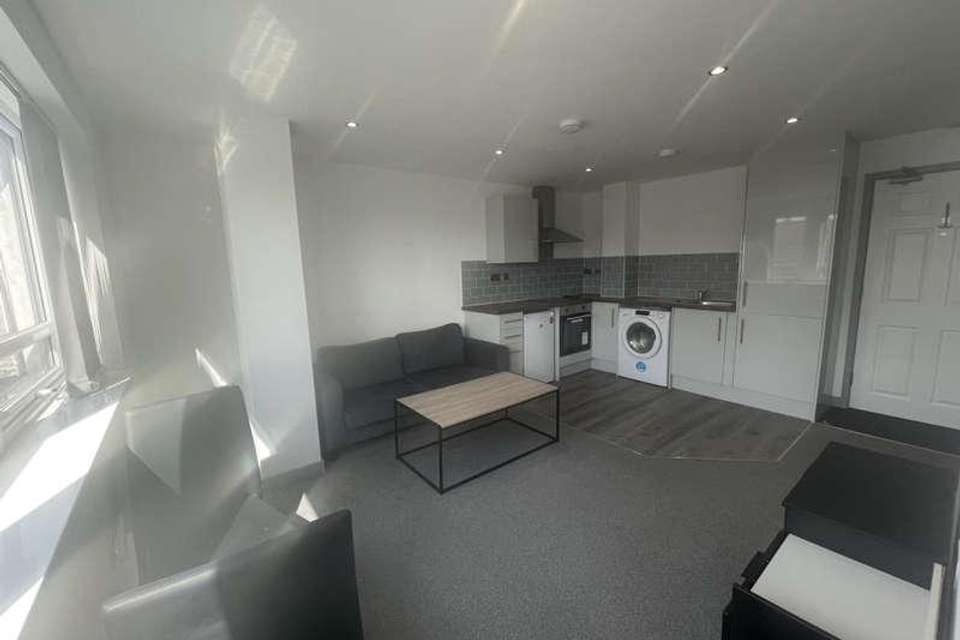1 bedroom flat for sale
Hull, HU1flat
bedroom
Property photos
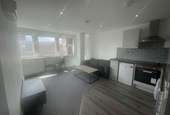
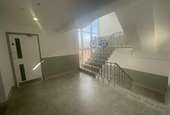

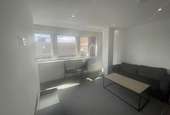
+6
Property description
*** MODERN CITY CENTRE LIVING- 1 BEDROOM MODERN APARTMENT- OPEN PLAN KITCHEN AND LIVING SPACE- BOOK YOUR VIEWING TODAY!!***This one bedroom modern apartment is situated on the 3rd floor of the Tivoli House development in Hull City Centre. The property has a modern communal entrance with lift and stair access to all floors. The apartment briefly comprises; an entrance to an open plan living space with a modern high gloss grey kitchen, a modern shower room and a bedroom. We highly recommend viewing the apartment to appreciate what it has to offer. Viewings are now invited!!Tivoli House is Situated in Hull City Centre the property offers easy access to local amenities including shops, restaurants, bars and cafes. There is excellent public transport available with bus, coach and rail connections from the Paragon interchange and there are good road connections to all parts of the city and beyond with access to the A63/M62 motorway link gained via Castle Street.EPC-DCouncil Tax Band- AMains Water, Electricity, Drainage and Sewerage. Service Charge: 1056 Yearly. Ground Rent:300 Yearly. Lease 250 years from January 2018Communal Entrance Hall The communal entrance is accessed via a secure entry system and has a lift and stair access to all floors.Entrance The apartment is accessed via a secure key coded access door and has carpeted flooring which then leads to the open plan living space.Modern Fitted Kitchen 2.038 x 2.820 m (68 x 93 ft)With Laminate flooring, a range of grey high gloss wall, base and drawer units with contrasting work surfaces over, stainless steel sink with mixer tap, tiled splashback, electric oven, electric hob with extractor hood over, under counter fridge, automatic washing machine, cupbaord housing the hot water cylinder and spotlights to ceiling.Lounge 2.933 x 3.569 m (97 x 119 ft)With carpeted flooring, 3 x uPVC windows to the front elevation, wall mounted electric heater and spot lights to ceiling.Bedroom 2.743 x 3.301 m (812 x 1010 ft)With carpeted flooring, 2 x uPVC windows to the front elevation, wall mounted electric heater and spotlights to ceiling.Shower Room With tiled flooring, heated towel rail, shower enclosure with wall mounted shower, low-level WC, Hand wash basin set in vanity unit, tiling to the walls and spot lights to ceiling.
Interested in this property?
Council tax
First listed
3 weeks agoHull, HU1
Marketed by
Move With Zest Belvedere House,626 James Reckitt Avenue,Hull,HU8 0LGCall agent on 01482 216070
Placebuzz mortgage repayment calculator
Monthly repayment
The Est. Mortgage is for a 25 years repayment mortgage based on a 10% deposit and a 5.5% annual interest. It is only intended as a guide. Make sure you obtain accurate figures from your lender before committing to any mortgage. Your home may be repossessed if you do not keep up repayments on a mortgage.
Hull, HU1 - Streetview
DISCLAIMER: Property descriptions and related information displayed on this page are marketing materials provided by Move With Zest. Placebuzz does not warrant or accept any responsibility for the accuracy or completeness of the property descriptions or related information provided here and they do not constitute property particulars. Please contact Move With Zest for full details and further information.





