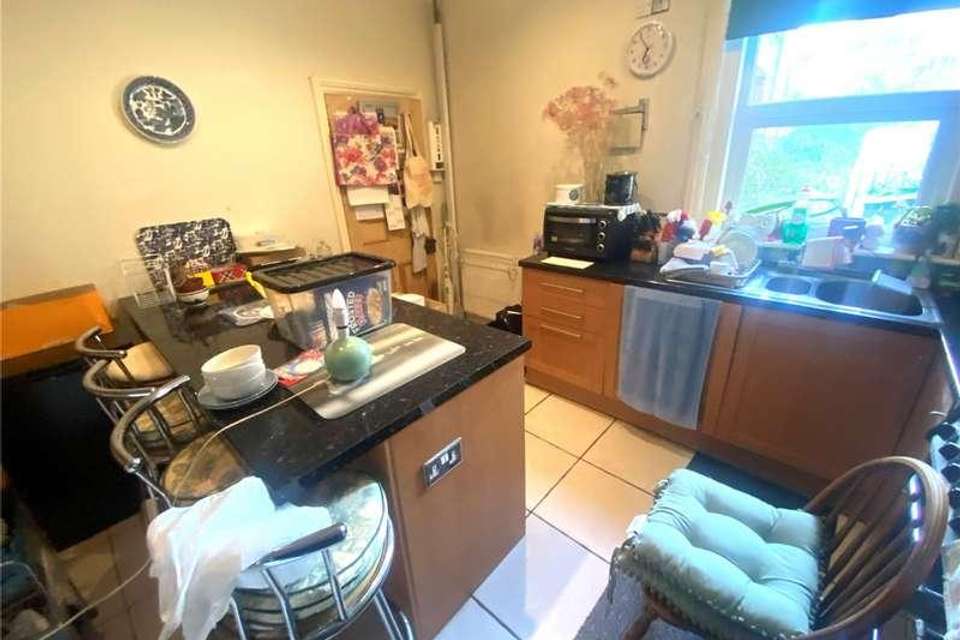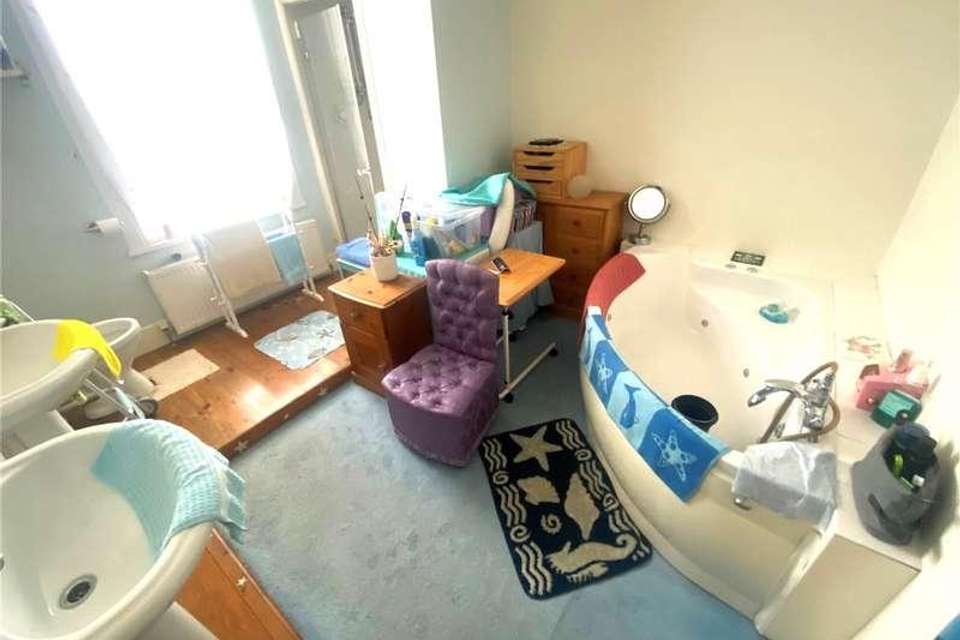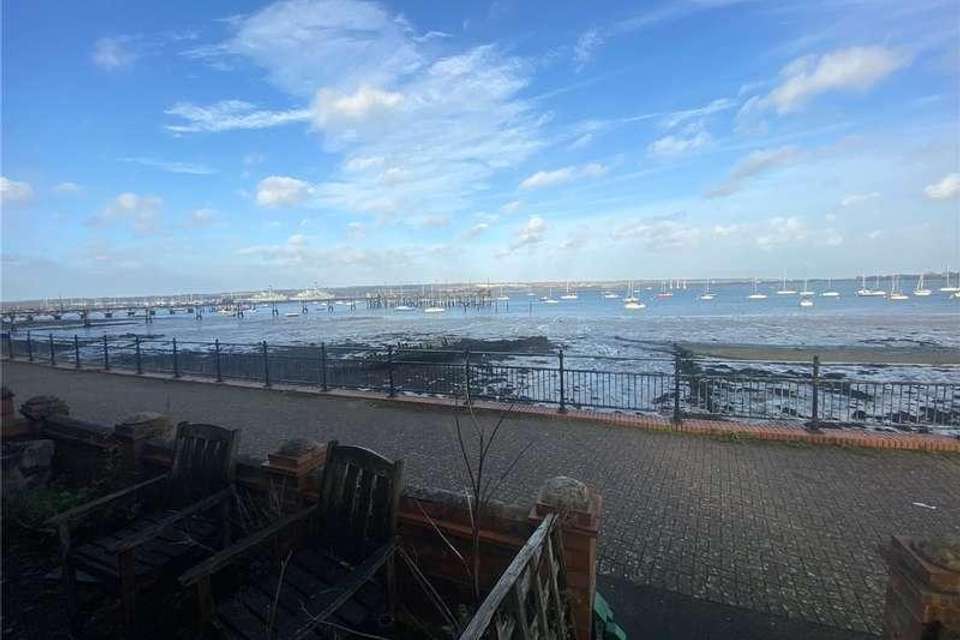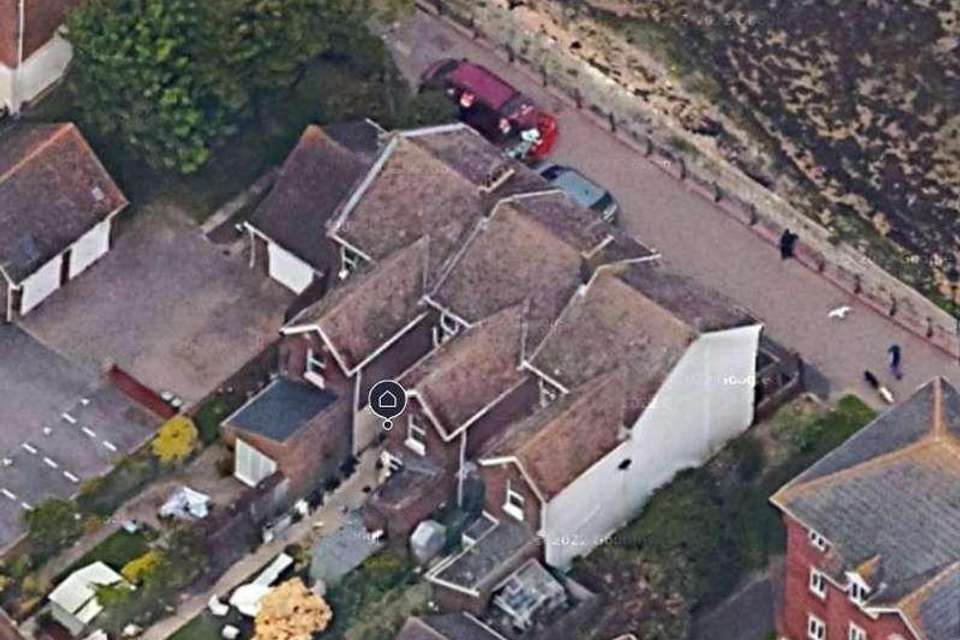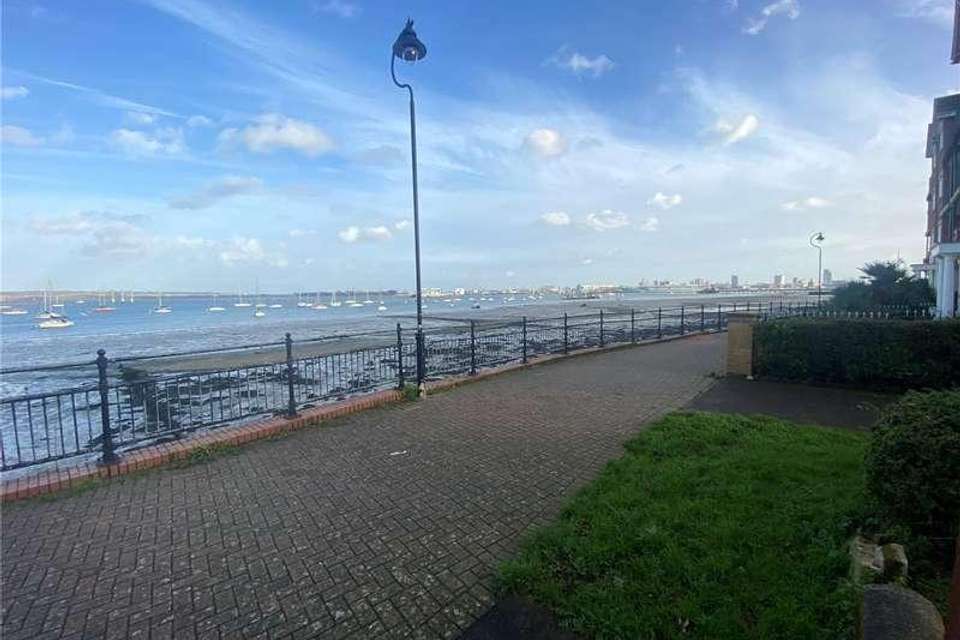2 bedroom property for sale
PO12 4JSproperty
bedrooms
Property photos
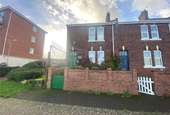
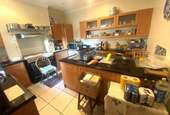
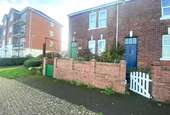
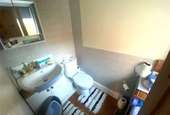
+5
Property description
Entrance Hall: Front door, radiator, stairs to first floor with cupboard under, additional cupboard with washing machine plumbing points and space for tumble dryer, door leading onto rear garden. Ground Floor Cloakroom: Double glazed window, wash hand basin on vanity unit, low flush W.C, natural wood floor. Lounge: 14' x 10'10 (4.27m x 3.3m) Two double glazed windows giving direct views across Portsmouth Harbour towards Portchester Castle and Portsdown Hill, television point, picture rail, multi-fuel fire set in chimney breast recess, radiator. Dining Room: 11'8 x 9'10 (3.56m x 3m) Sash window, radiator, coved ceiling, door to rear porch with door leading to rear garden. Study: 7'7 x 6'2 (2.31m x 1.88m) Double glazed window, radiator, coved ceiling, natural wood floor. Kitchen: 12'2 x 11'4 (3.71m x 3.45m) Range of wall and floor units with granite effect work top surfaces and tiled surrounds, one and a half bowl sink unit, space for range cooker, ceramic tiled floor, breakfast bar /peninsula unit, integrated dishwasher, fridge and freezer will all remain, inset ceiling lighting, coved ceiling, double glazed window. On the First Floor: Landing: Cupboard housing gas combination boiler, access to loft space. Bedroom One: 17'6 x 11'1 (5.33m x 3.38m) Two double glazed windows with panoramic views across Portsmouth Harbour, radiator. Bedroom Two: 12'2 x 11'8 (3.71m x 3.56m) Double glazed window, radiator, fitted cupboard. Bathroom: 11'1 x 10' (3.38m x 3.05m) White suite comprising corner spa bath, separate shower cubical with tiled surrounds, his and hers wash hand basins, low flush W.C, natural wood floor, double glazed window, radiator. On the Outside: Front Garden: Enclosed by a low brick wall, decking /seating area with views across Portsmouth Harbour towards Portchester Castle and Portsdown Hill. Garage: 17'7 x 8'11 (5.36m x 2.72m) Electric up and over door, pitched roof, light and power (constructed approximately 2002). Rear Garden: Car hardstanding set in front of double gates leading to garage with side personal gate. Lawn with shrub areas, useful storage area, cold water tap. Vehicular access leads from Hayling close.
Council tax
First listed
Over a month agoPO12 4JS
Placebuzz mortgage repayment calculator
Monthly repayment
The Est. Mortgage is for a 25 years repayment mortgage based on a 10% deposit and a 5.5% annual interest. It is only intended as a guide. Make sure you obtain accurate figures from your lender before committing to any mortgage. Your home may be repossessed if you do not keep up repayments on a mortgage.
PO12 4JS - Streetview
DISCLAIMER: Property descriptions and related information displayed on this page are marketing materials provided by Eckersley White. Placebuzz does not warrant or accept any responsibility for the accuracy or completeness of the property descriptions or related information provided here and they do not constitute property particulars. Please contact Eckersley White for full details and further information.





