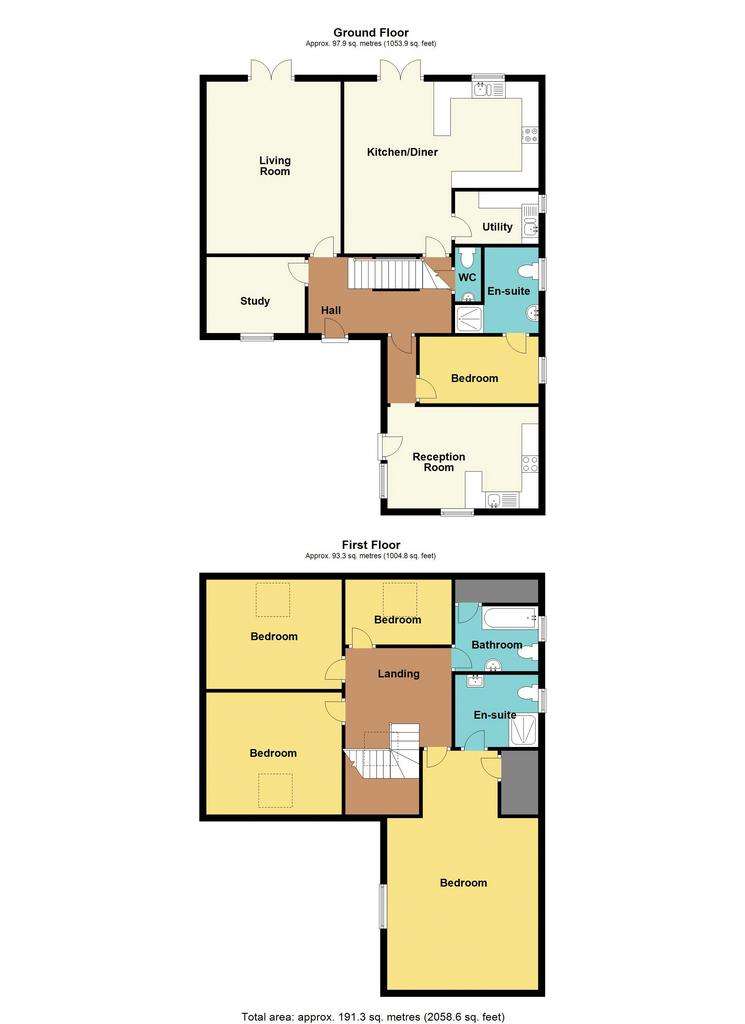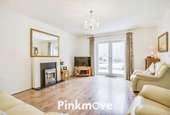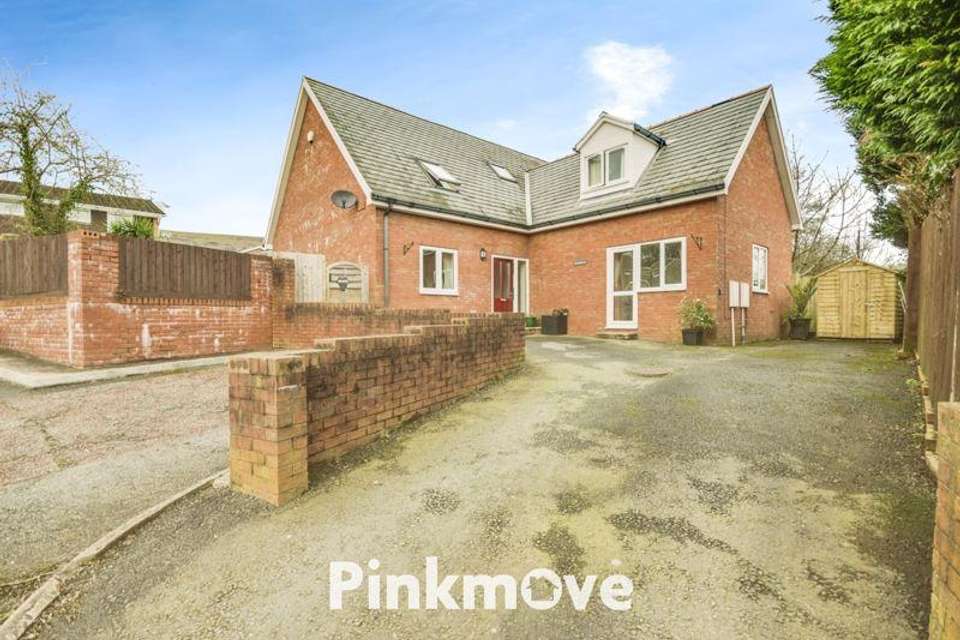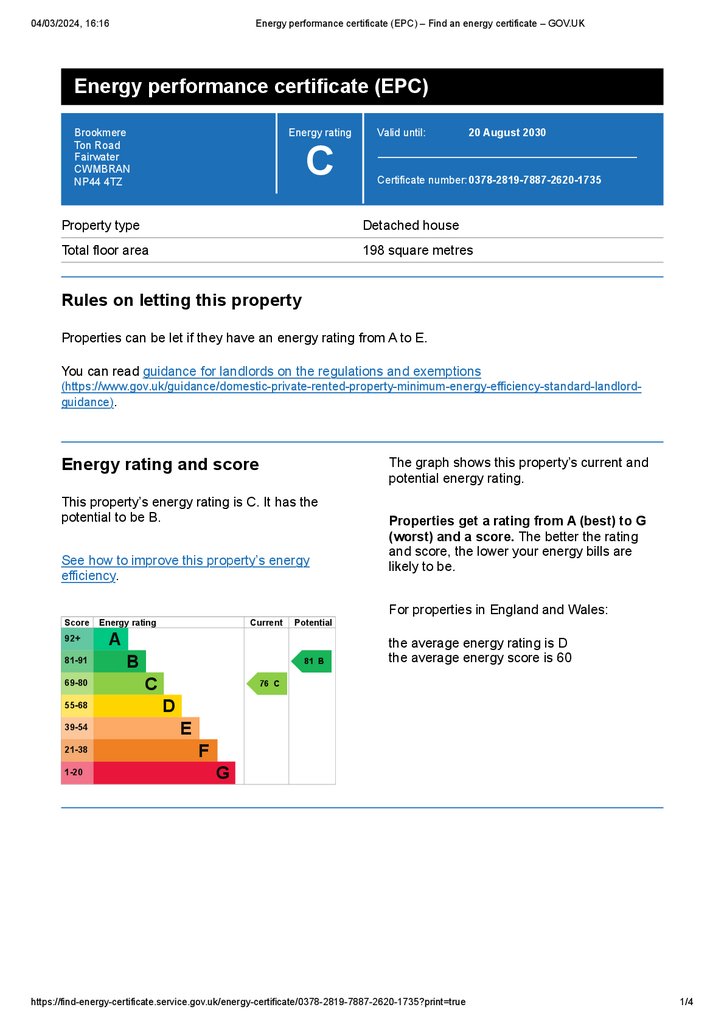5 bedroom detached house for sale
Ton Road, Cwmbran - REF# 00024419detached house
bedrooms

Property photos




+31
Property description
*WELL PRESENTED THROUGHOUT*SPACIOUS DETACHED PROPERTY*FIVE BEDROOMS*SELF CONTAINED ANNEX*MODERN KITCHEN/DINER*AMPLE LIVING SPACE*THREE AND A HALF BATHROOMS*LARGE DRIVEWAY*ENCLOSED REAR GARDEN*
Nestled in a desirable location, this immaculate detached property presents a rare opportunity for those seeking a spacious and versatile living space. Boasting three reception rooms, two kitchens, and five bedrooms, including a self-contained apartment perfect for multigenerational living, this home offers ample room for a variety of lifestyles.
The property features a large plot with an enclosed garden along the side and rear, providing a serene outdoor space with generous lawn areas and patio spaces for al fresco dining and relaxation. With parking available, convenience is at the forefront of this residence.
The master bedroom comes complete with an en-suite bathroom, while another bedroom also offers an en-suite and is conveniently located on the ground floor as part of the annex. The remaining bedrooms provide flexibility for family living or home office spaces.
The open-plan kitchen, equipped with modern appliances, seamlessly flows into a dining space and includes a utility room for added convenience. The second kitchen, part of the annex, further enhances the property's functionality.
Enhancing the living experience, the first reception room offers access to the garden with lots of room for any required seating. There is also a study/home office overlooking the front of the property.
We have been advised by the seller the following details pertaining to this property. We would encourage any interested parties to seek legal advice to confirm such details prior to purchase.
Council Tax Band - F
Tenure - Freehold
Hallway
Living Room - 16' 10'' x 13' 2'' (5.14m x 4.01m)
Kitchen/Diner - 16' 10'' x 19' 1'' (5.14m x 5.81m)
Utility room - 5' 2'' x 8' 1'' (1.58m x 2.46m)
Study - 7' 6'' x 9' 8'' (2.28m x 2.94m)
Cloakroom
Annex
Living Area - 10' 0'' x 15' 9'' (3.04m x 4.81m)
Bedroom - 6' 7'' x 11' 8'' (2m x 3.56m)
En-suite - 7' 6'' x 6' 7'' (2.28m x 2m)
Landing
Bedroom 1 - 17' 0'' x 15' 8'' (5.17m x 4.78m)
En-suite - 6' 7'' x 8' 0'' (2.01m x 2.45m)
Bedroom 2 - 11' 10'' x 13' 2'' (3.61m x 4.02m)
Bedroom 3 - 11' 9'' x 13' 2'' (3.57m x 4.01m)
Bedroom 4 - 6' 7'' x 10' 7'' (2m x 3.22m)
Bathroom - 7' 0'' x 8' 0'' (2.14m x 2.45m)
Council Tax Band: F
Tenure: Freehold
Nestled in a desirable location, this immaculate detached property presents a rare opportunity for those seeking a spacious and versatile living space. Boasting three reception rooms, two kitchens, and five bedrooms, including a self-contained apartment perfect for multigenerational living, this home offers ample room for a variety of lifestyles.
The property features a large plot with an enclosed garden along the side and rear, providing a serene outdoor space with generous lawn areas and patio spaces for al fresco dining and relaxation. With parking available, convenience is at the forefront of this residence.
The master bedroom comes complete with an en-suite bathroom, while another bedroom also offers an en-suite and is conveniently located on the ground floor as part of the annex. The remaining bedrooms provide flexibility for family living or home office spaces.
The open-plan kitchen, equipped with modern appliances, seamlessly flows into a dining space and includes a utility room for added convenience. The second kitchen, part of the annex, further enhances the property's functionality.
Enhancing the living experience, the first reception room offers access to the garden with lots of room for any required seating. There is also a study/home office overlooking the front of the property.
We have been advised by the seller the following details pertaining to this property. We would encourage any interested parties to seek legal advice to confirm such details prior to purchase.
Council Tax Band - F
Tenure - Freehold
Hallway
Living Room - 16' 10'' x 13' 2'' (5.14m x 4.01m)
Kitchen/Diner - 16' 10'' x 19' 1'' (5.14m x 5.81m)
Utility room - 5' 2'' x 8' 1'' (1.58m x 2.46m)
Study - 7' 6'' x 9' 8'' (2.28m x 2.94m)
Cloakroom
Annex
Living Area - 10' 0'' x 15' 9'' (3.04m x 4.81m)
Bedroom - 6' 7'' x 11' 8'' (2m x 3.56m)
En-suite - 7' 6'' x 6' 7'' (2.28m x 2m)
Landing
Bedroom 1 - 17' 0'' x 15' 8'' (5.17m x 4.78m)
En-suite - 6' 7'' x 8' 0'' (2.01m x 2.45m)
Bedroom 2 - 11' 10'' x 13' 2'' (3.61m x 4.02m)
Bedroom 3 - 11' 9'' x 13' 2'' (3.57m x 4.01m)
Bedroom 4 - 6' 7'' x 10' 7'' (2m x 3.22m)
Bathroom - 7' 0'' x 8' 0'' (2.14m x 2.45m)
Council Tax Band: F
Tenure: Freehold
Interested in this property?
Council tax
First listed
Over a month agoEnergy Performance Certificate
Ton Road, Cwmbran - REF# 00024419
Marketed by
Pinkmove - Newport 30 Bridge Street Newport, Gwent NP20 4BGCall agent on 01633 746088
Placebuzz mortgage repayment calculator
Monthly repayment
The Est. Mortgage is for a 25 years repayment mortgage based on a 10% deposit and a 5.5% annual interest. It is only intended as a guide. Make sure you obtain accurate figures from your lender before committing to any mortgage. Your home may be repossessed if you do not keep up repayments on a mortgage.
Ton Road, Cwmbran - REF# 00024419 - Streetview
DISCLAIMER: Property descriptions and related information displayed on this page are marketing materials provided by Pinkmove - Newport. Placebuzz does not warrant or accept any responsibility for the accuracy or completeness of the property descriptions or related information provided here and they do not constitute property particulars. Please contact Pinkmove - Newport for full details and further information.




































