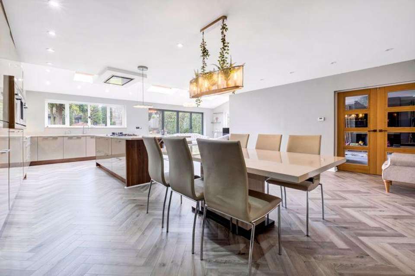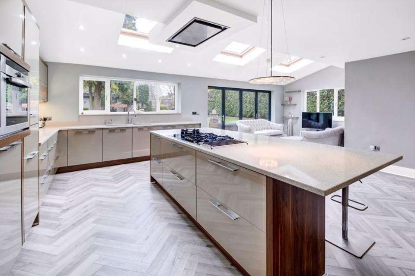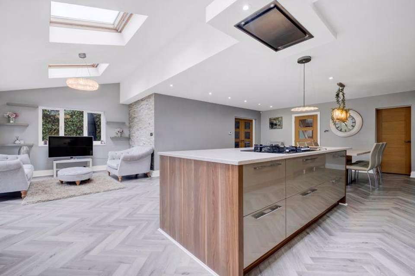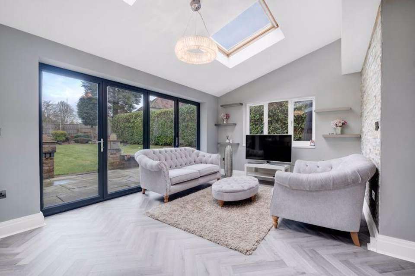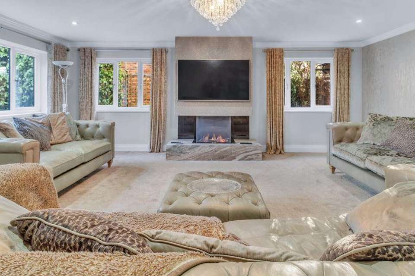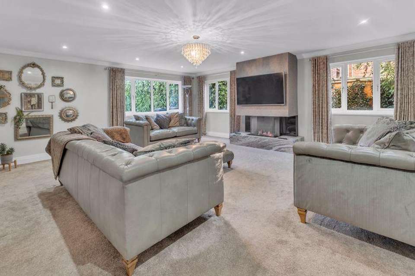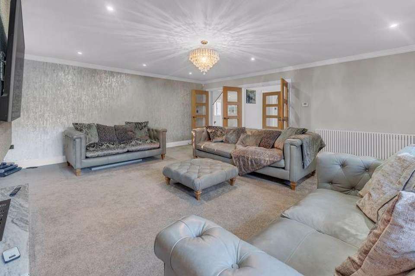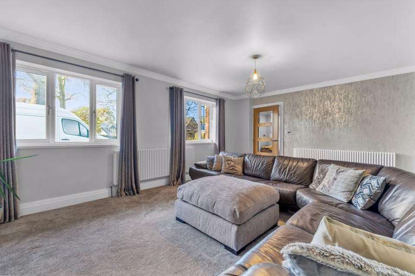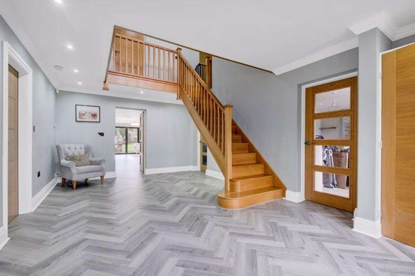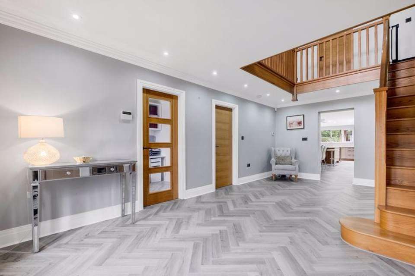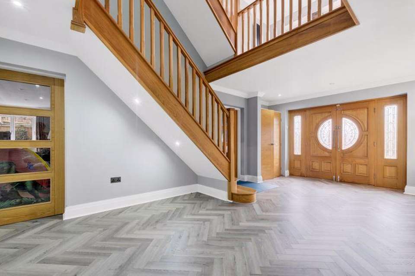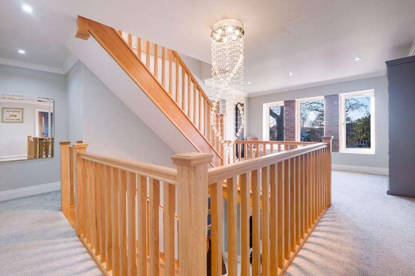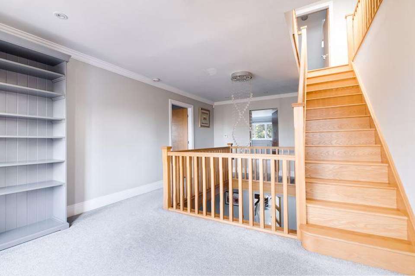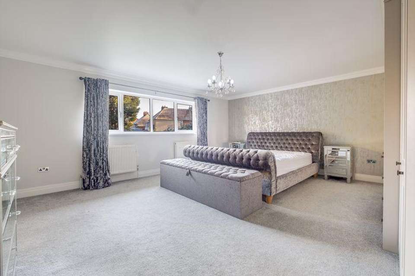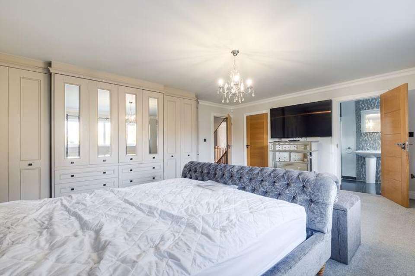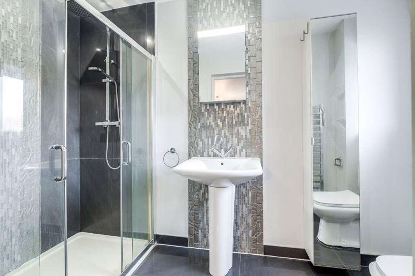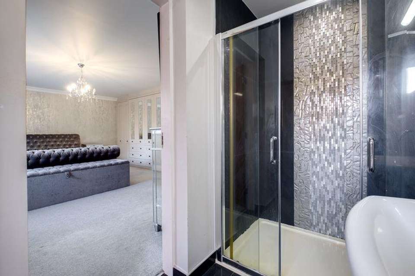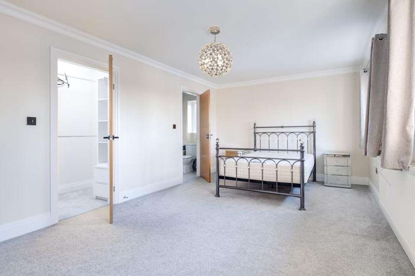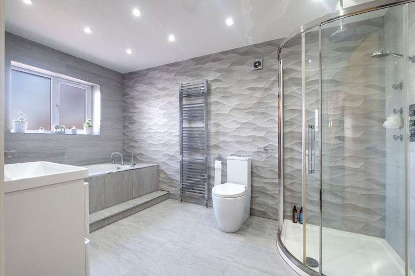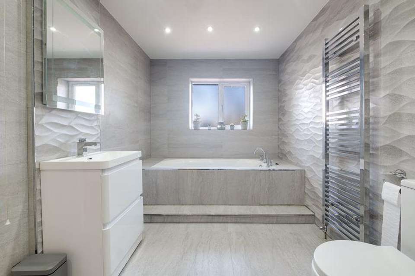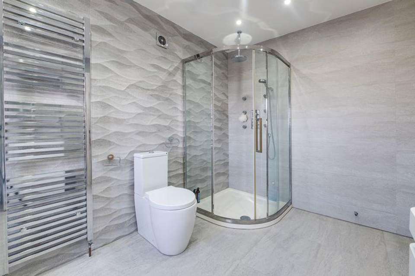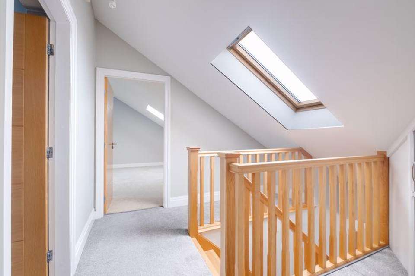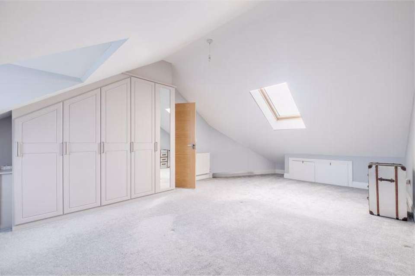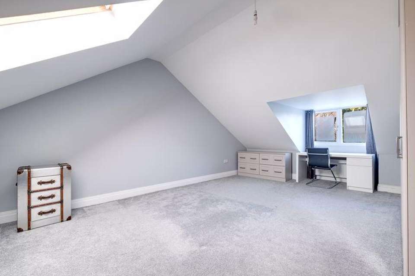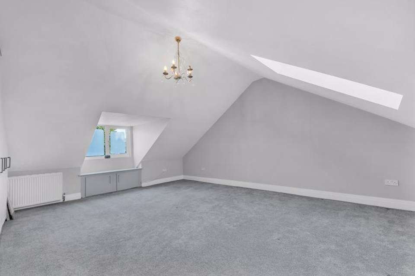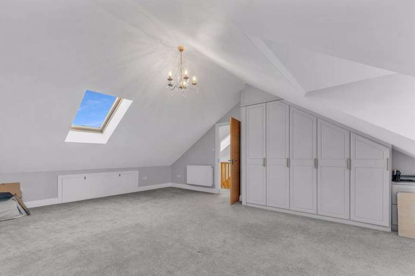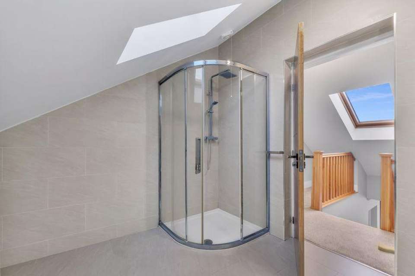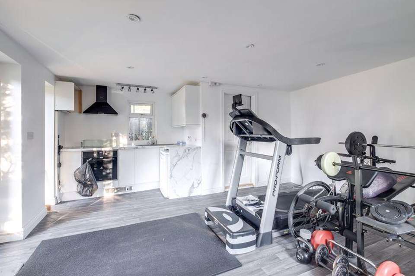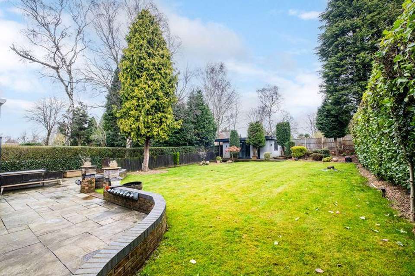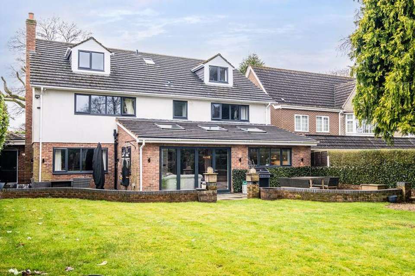5 bedroom detached house for sale
Sutton Coldfield, B74 4RHdetached house
bedrooms
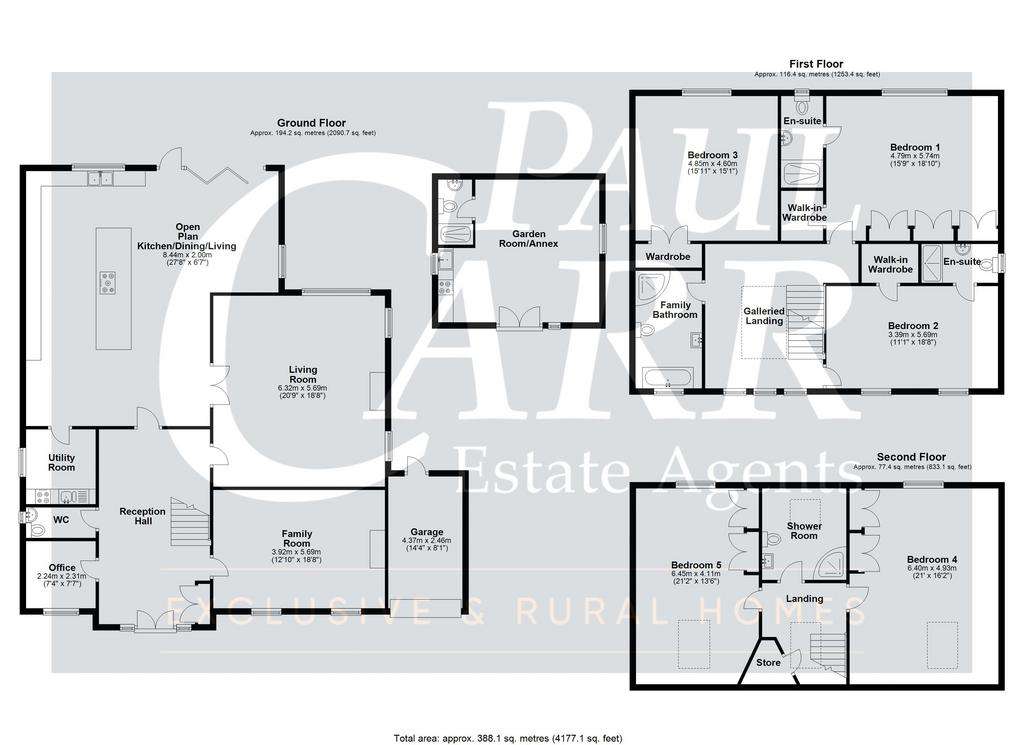
Property photos

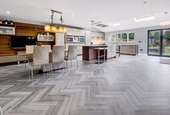
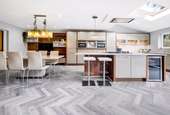
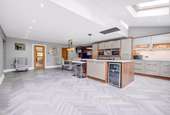
+31
Property description
Located at this convenient and popular address within catchment for excellent schools, this spacious family home is finished to a high standard. Offering a large open plan kitchen/diner/family room, two further reception rooms, home office, five double bedrooms, four bathrooms and a self-contained annex, this excellent home is ideal for large families looking for plenty of space. The property also benefits from being just a short distance from the 2,400 acre Sutton Park and the amenities at Mere Green.
Come Inside:
The spacious and bright reception hall has doors leading to the ground floor accommodation and an attractive staircase leading to the galleried first floor landing. To the front is a generous family room with feature fireplace and a useful study. The main living room to the rear has doors from both the reception hall and the kitchen and features a contemporary fireplace. The open plan kitchen/diner/living space offers a range of quality fitted wall and base units with quartz work surfaces and integrated appliances to include ovens, coffee machine, combination oven/microwave, five burner gas hob, dishwasher and Quooker instant boil tap. Bi-fold doors lead to the patio and garden while a further door leads to the utility room. Completing the ground floor is a useful guest wc.
To the first floor, the impressive galleried landing is flooded with light from large windows to the front. Stairs lead to the second floor and doors lead to the bedrooms and family bathroom. The principal bedroom has fitted wardrobes, walk-in wardrobe and a stylish en-suite and enjoys views over the rear garden. The second bedroom also offers a walk-in wardrobe and en-suite and overlooks the front, while the third bedroom to the rear features built in wardrobes. The luxurious family bathroom features a bath and separate shower cubicle with wash hand basin in vanity unit, low level wc and tiled walls and floor. To the second floor are two further double bedrooms (both with fitted wardrobes) with views over the rear garden and roof windows to the front and a shower room. There is also a useful storage cupboard.
Come Outside:
To the front is a generous block paved driveway set behind a dwarf wall providing off road parking for several cars. The rear garden offers a shaped patio with dwarf wall leading to an area of lawn with mature borders. A further patio to the rear is ideal for catching the evening sun and an area of decking leads to the very useful garden room with kitchen area and shower room - an ideal guest annex, home office or gym.
Council Tax Band: H
Tenure: Freehold
Come Inside:
The spacious and bright reception hall has doors leading to the ground floor accommodation and an attractive staircase leading to the galleried first floor landing. To the front is a generous family room with feature fireplace and a useful study. The main living room to the rear has doors from both the reception hall and the kitchen and features a contemporary fireplace. The open plan kitchen/diner/living space offers a range of quality fitted wall and base units with quartz work surfaces and integrated appliances to include ovens, coffee machine, combination oven/microwave, five burner gas hob, dishwasher and Quooker instant boil tap. Bi-fold doors lead to the patio and garden while a further door leads to the utility room. Completing the ground floor is a useful guest wc.
To the first floor, the impressive galleried landing is flooded with light from large windows to the front. Stairs lead to the second floor and doors lead to the bedrooms and family bathroom. The principal bedroom has fitted wardrobes, walk-in wardrobe and a stylish en-suite and enjoys views over the rear garden. The second bedroom also offers a walk-in wardrobe and en-suite and overlooks the front, while the third bedroom to the rear features built in wardrobes. The luxurious family bathroom features a bath and separate shower cubicle with wash hand basin in vanity unit, low level wc and tiled walls and floor. To the second floor are two further double bedrooms (both with fitted wardrobes) with views over the rear garden and roof windows to the front and a shower room. There is also a useful storage cupboard.
Come Outside:
To the front is a generous block paved driveway set behind a dwarf wall providing off road parking for several cars. The rear garden offers a shaped patio with dwarf wall leading to an area of lawn with mature borders. A further patio to the rear is ideal for catching the evening sun and an area of decking leads to the very useful garden room with kitchen area and shower room - an ideal guest annex, home office or gym.
Council Tax Band: H
Tenure: Freehold
Interested in this property?
Council tax
First listed
Over a month agoSutton Coldfield, B74 4RH
Marketed by
Paul Carr - Exclusive & Rural Homes 15-17 Belwell Lane, Four Oaks Sutton Coldfield B74 4AAPlacebuzz mortgage repayment calculator
Monthly repayment
The Est. Mortgage is for a 25 years repayment mortgage based on a 10% deposit and a 5.5% annual interest. It is only intended as a guide. Make sure you obtain accurate figures from your lender before committing to any mortgage. Your home may be repossessed if you do not keep up repayments on a mortgage.
Sutton Coldfield, B74 4RH - Streetview
DISCLAIMER: Property descriptions and related information displayed on this page are marketing materials provided by Paul Carr - Exclusive & Rural Homes. Placebuzz does not warrant or accept any responsibility for the accuracy or completeness of the property descriptions or related information provided here and they do not constitute property particulars. Please contact Paul Carr - Exclusive & Rural Homes for full details and further information.





