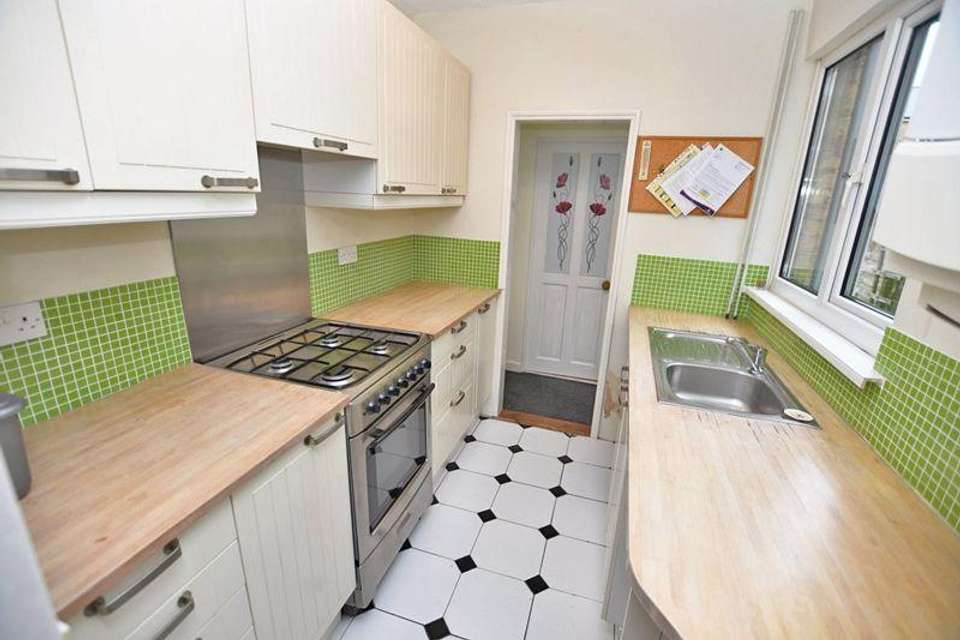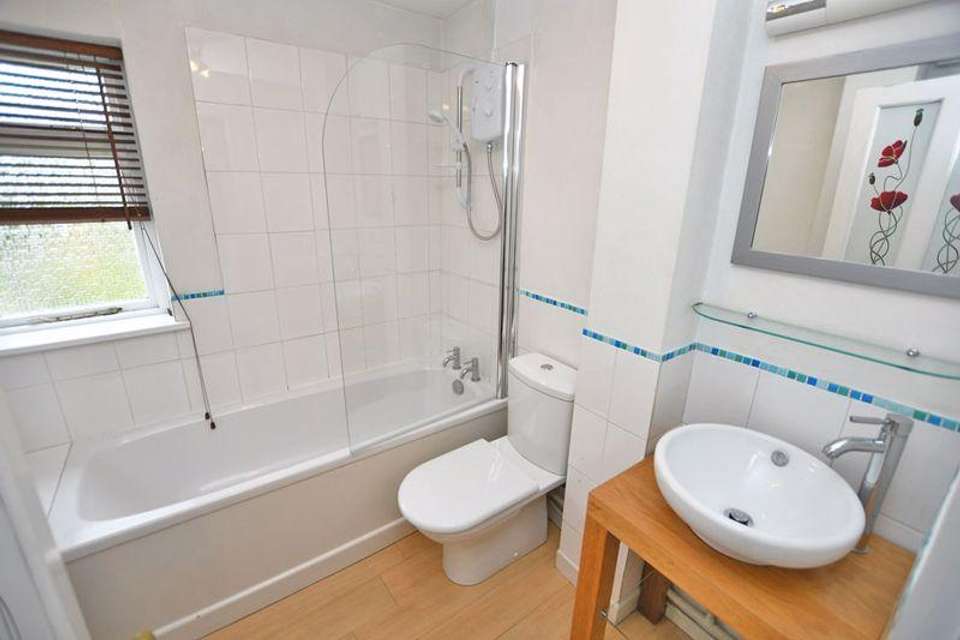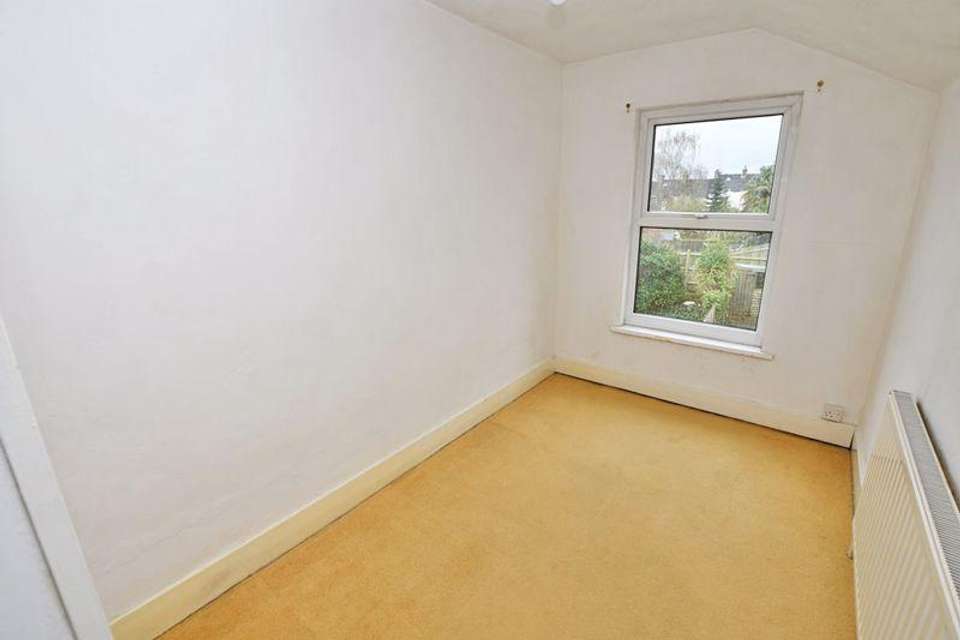£250,000
3 bedroom terraced house for sale
Whitmore Street, MaidstoneProperty description
*GUIDE PRICE £250,000 TO £275,000*A spacious bay fronted Victorian terrace, well established position off Milton Street extending to just under 1000 sq ft with gas central heating and double glazing. Good accommodation with two reception rooms, kitchen, lobby, bathroom, 3 first floor bedrooms. 50 ft rear garden with shed and greenhouse.
ON THE GROUND FLOOR
ENTRANCE PORCH
Half glazed entrance door, door to:
LOUNGE - 14' 9'' (into bay) x 10' 6'' (4.49m x 3.20m)
Original cast iron fireplace with two fireside storage cupboards, double radiator, coved ceiling.
INNER HALLWAY
Staircase to first floor.
DINING ROOM - 12' 9'' x 10' 6'' (3.88m x 3.20m)
Built-in fireside storage cupboards, original fireplace, double radiator, stripped pine flooring, window overlooking rear garden.
KITCHEN - 8' 3'' x 6' 6'' (2.51m x 1.98m)
Fitted with units having beech block wooden work tops, mosaic tiled splashbacks, stainless steel sink with mixer tap, gas cooker, stainless steel splashback, concealed extra hood, window to side.
REAR LOBBY
With space for fridge freezer, door to garden.
BATHROOM - 7' 0'' x 6' 6'' (2.13m x 1.98m)
White suite, panelled bath, electric shower over, glass shower screen, bowl sink, timber surround, low level wc, tiled splashbacks, extractor fan, chromium plated heated towel rail, wood laminate flooring.
ON THE FIRST FLOOR
SPACIOUS LANDING
With an attractive timber balustrade. Access to roofspace.
BEDROOM 1 - 10' 9'' x 10' 6'' (3.27m x 3.20m)
Window to front, cast iron Victorian fireplace, fireside storage cupboard, double radiator.
BEDROOM 2 - 10' 6'' x 10' 6'' (3.20m x 3.20m)
With cast iron Victorian fireplace, fireside storage cupboard, window to rear, double radiator, door to:
BEDROOM 3 - 12' 6'' x 5' 6'' (3.81m x 1.68m)
Window overlooking rear garden, radiator, built-in storage cupboard.
OUTSIDE
To the front of the property there is a brick boundary wall, paved. To the rear there is a 50ft garden, rear pedestrian right of way, lawn, shrubs, shed and greenhouse.
Council Tax Band: B
Tenure: Freehold
ON THE GROUND FLOOR
ENTRANCE PORCH
Half glazed entrance door, door to:
LOUNGE - 14' 9'' (into bay) x 10' 6'' (4.49m x 3.20m)
Original cast iron fireplace with two fireside storage cupboards, double radiator, coved ceiling.
INNER HALLWAY
Staircase to first floor.
DINING ROOM - 12' 9'' x 10' 6'' (3.88m x 3.20m)
Built-in fireside storage cupboards, original fireplace, double radiator, stripped pine flooring, window overlooking rear garden.
KITCHEN - 8' 3'' x 6' 6'' (2.51m x 1.98m)
Fitted with units having beech block wooden work tops, mosaic tiled splashbacks, stainless steel sink with mixer tap, gas cooker, stainless steel splashback, concealed extra hood, window to side.
REAR LOBBY
With space for fridge freezer, door to garden.
BATHROOM - 7' 0'' x 6' 6'' (2.13m x 1.98m)
White suite, panelled bath, electric shower over, glass shower screen, bowl sink, timber surround, low level wc, tiled splashbacks, extractor fan, chromium plated heated towel rail, wood laminate flooring.
ON THE FIRST FLOOR
SPACIOUS LANDING
With an attractive timber balustrade. Access to roofspace.
BEDROOM 1 - 10' 9'' x 10' 6'' (3.27m x 3.20m)
Window to front, cast iron Victorian fireplace, fireside storage cupboard, double radiator.
BEDROOM 2 - 10' 6'' x 10' 6'' (3.20m x 3.20m)
With cast iron Victorian fireplace, fireside storage cupboard, window to rear, double radiator, door to:
BEDROOM 3 - 12' 6'' x 5' 6'' (3.81m x 1.68m)
Window overlooking rear garden, radiator, built-in storage cupboard.
OUTSIDE
To the front of the property there is a brick boundary wall, paved. To the rear there is a 50ft garden, rear pedestrian right of way, lawn, shrubs, shed and greenhouse.
Council Tax Band: B
Tenure: Freehold
Property photos
Council tax
First listed
Over a month agoEnergy Performance Certificate
Whitmore Street, Maidstone
Placebuzz mortgage repayment calculator
Monthly repayment
The Est. Mortgage is for a 25 years repayment mortgage based on a 10% deposit and a 5.5% annual interest. It is only intended as a guide. Make sure you obtain accurate figures from your lender before committing to any mortgage. Your home may be repossessed if you do not keep up repayments on a mortgage.
Whitmore Street, Maidstone - Streetview
DISCLAIMER: Property descriptions and related information displayed on this page are marketing materials provided by Ferris & Co - Maidstone. Placebuzz does not warrant or accept any responsibility for the accuracy or completeness of the property descriptions or related information provided here and they do not constitute property particulars. Please contact Ferris & Co - Maidstone for full details and further information.
property_vrec_1












