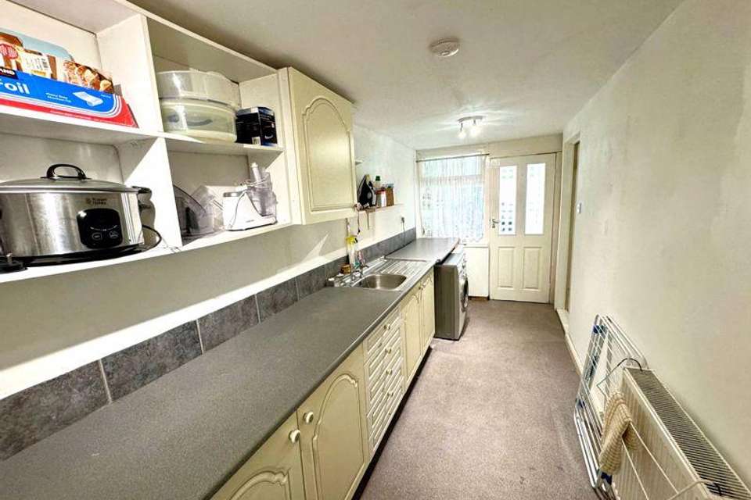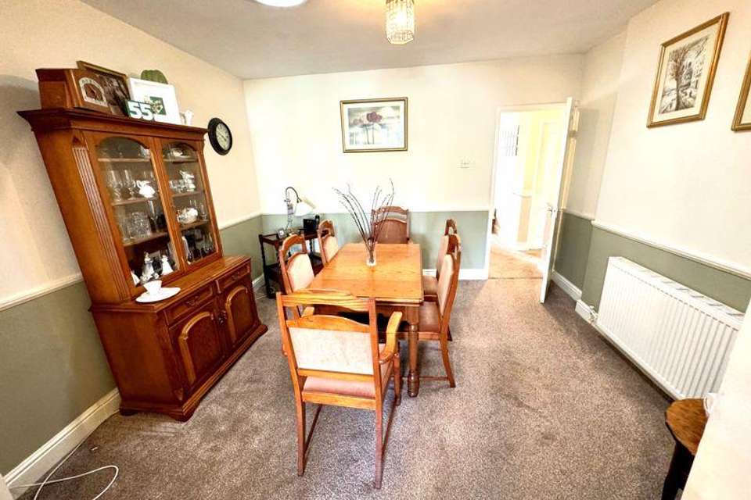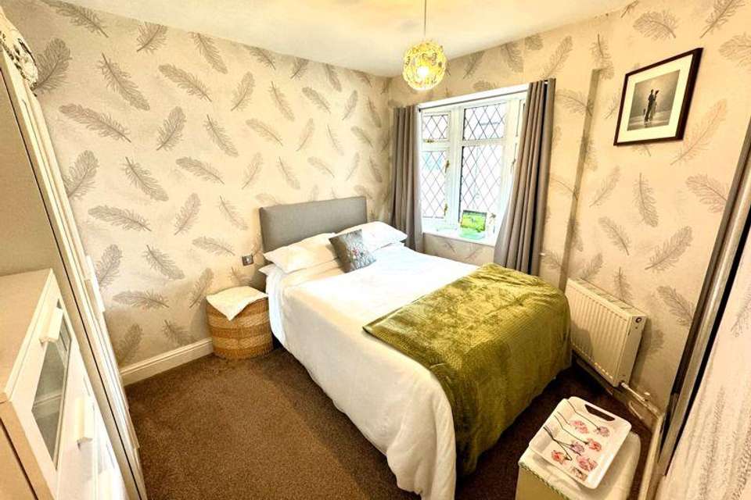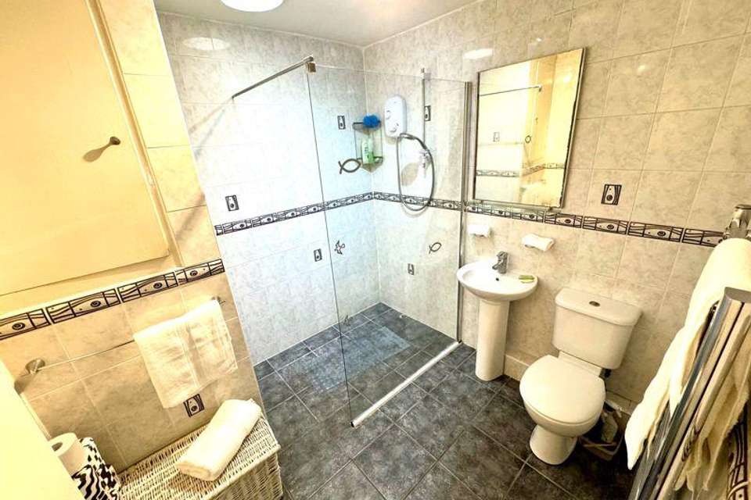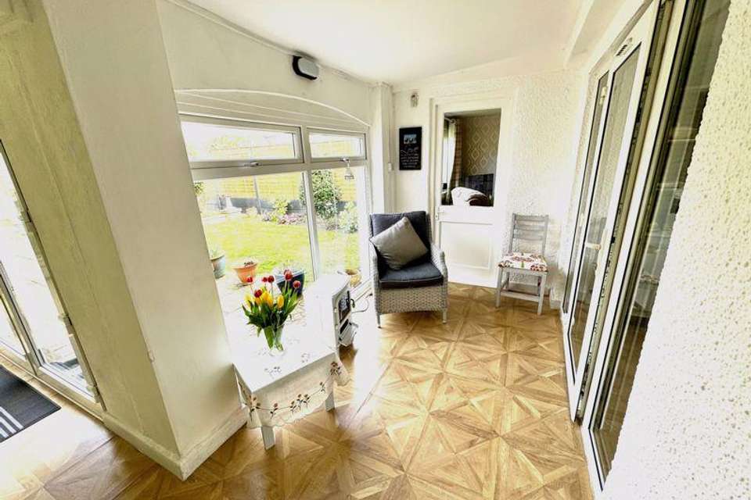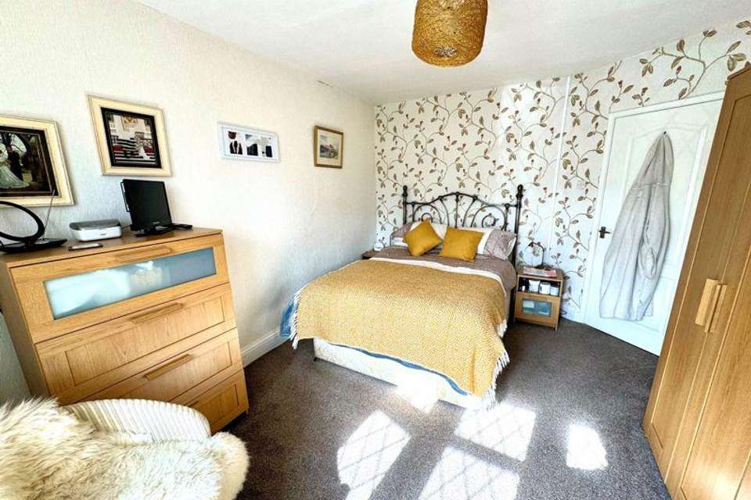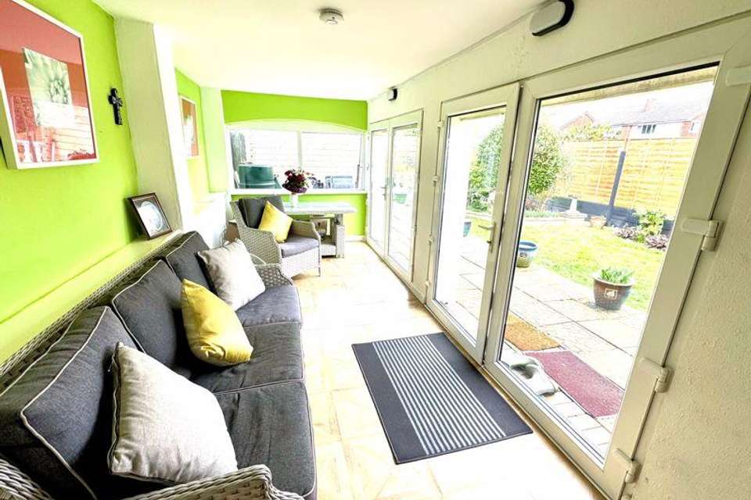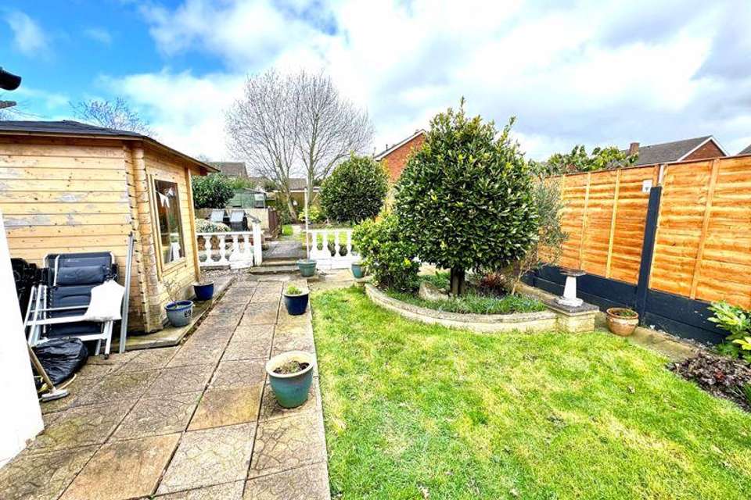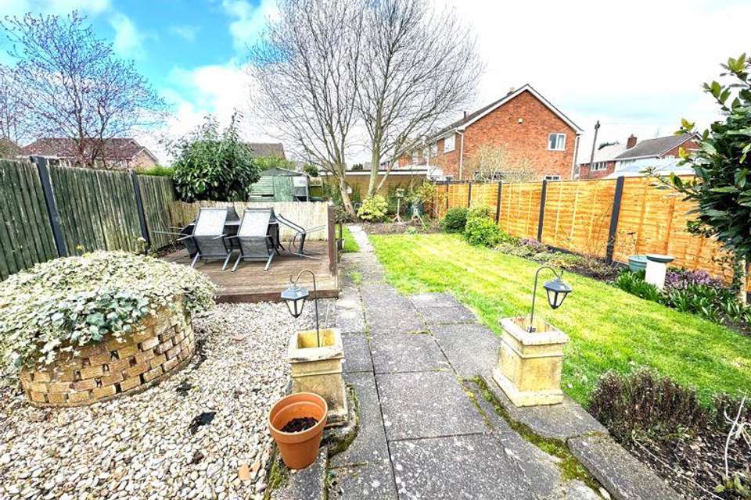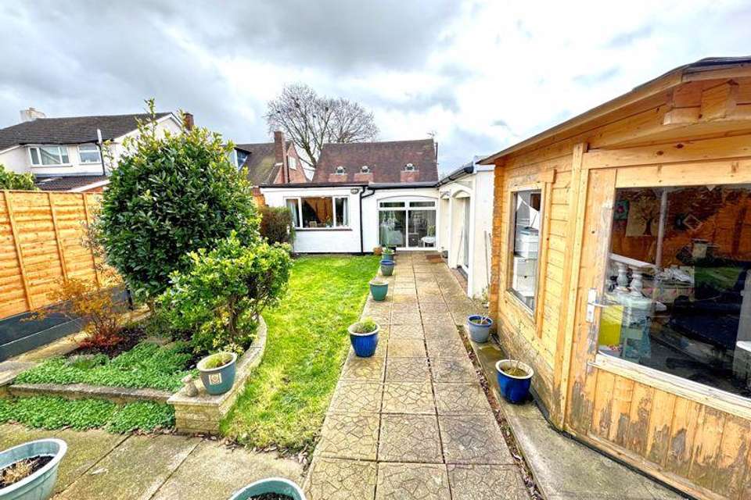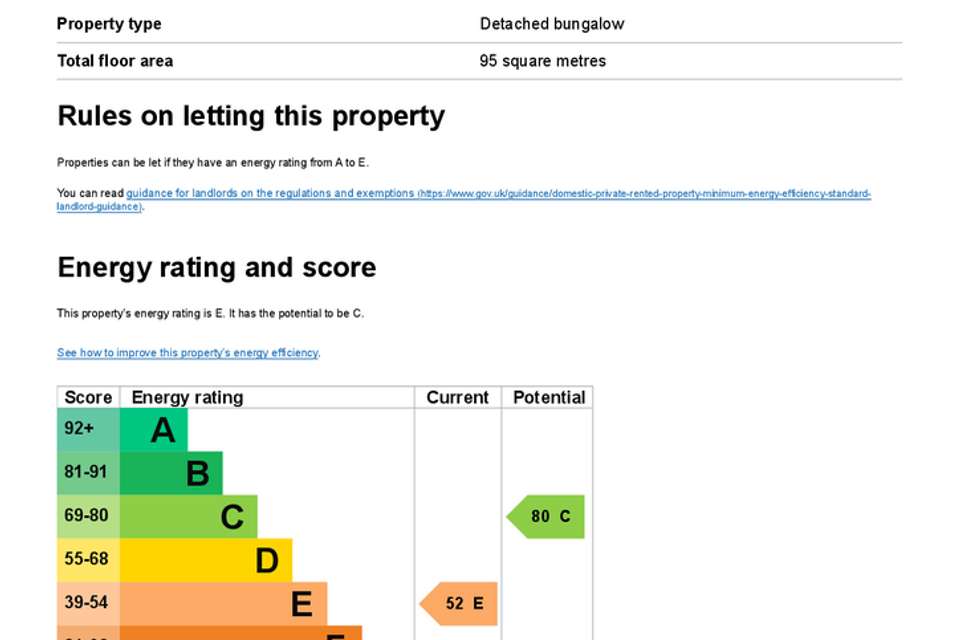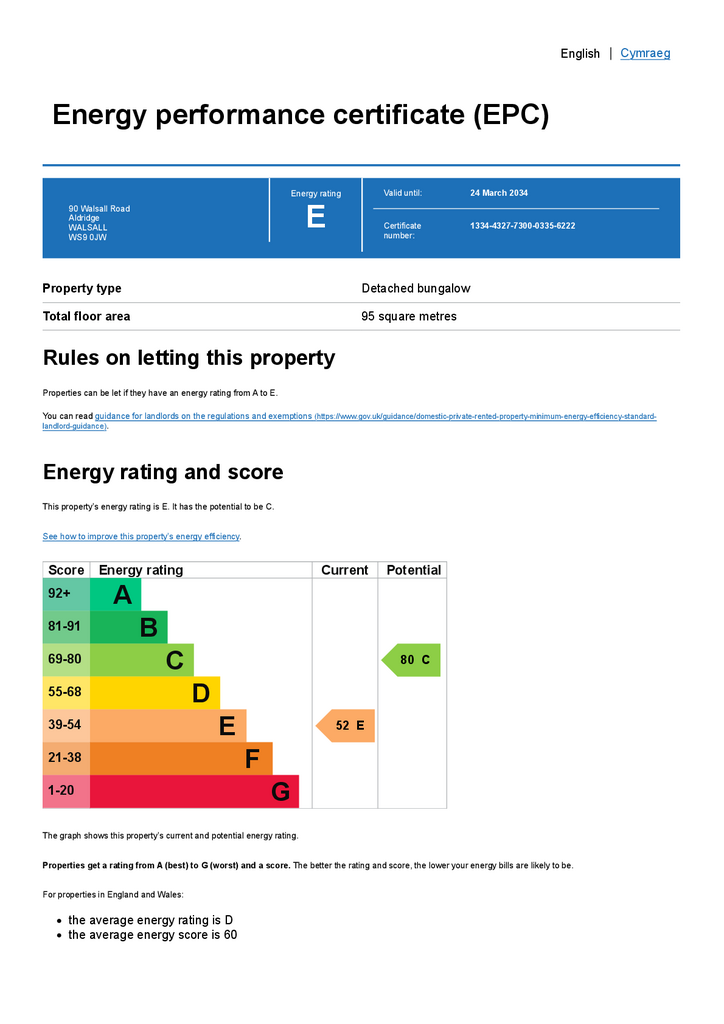2 bedroom bungalow for sale
Walsall Road, Aldridgebungalow
bedrooms
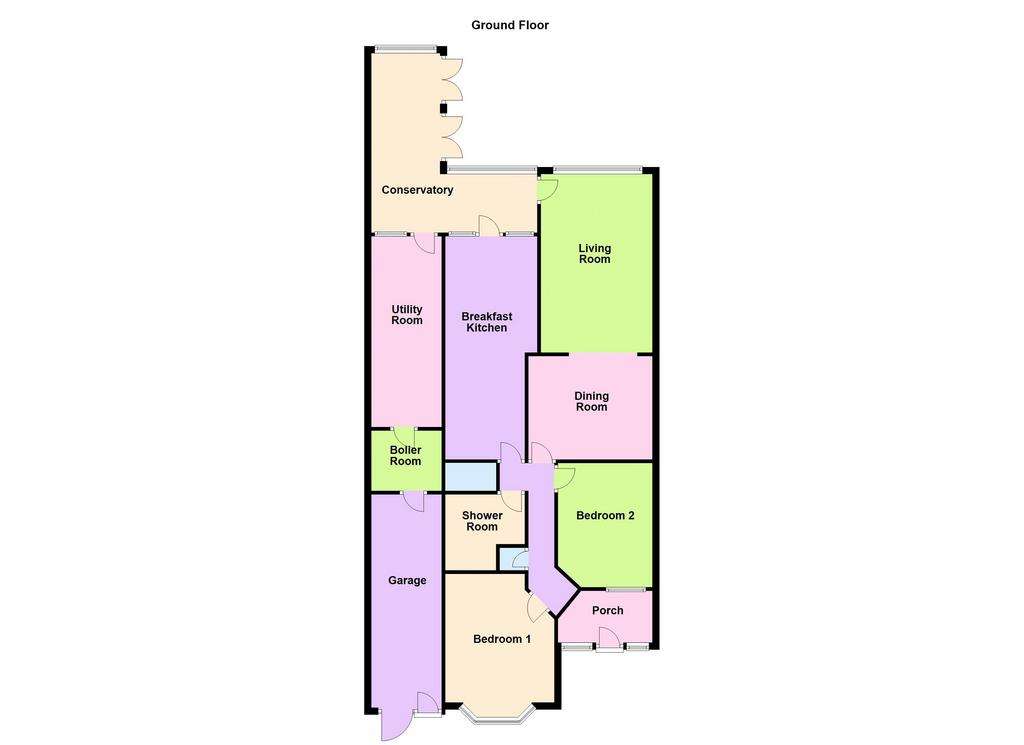
Property photos

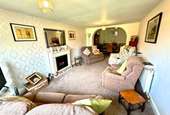
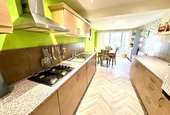
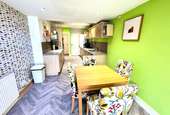
+11
Property description
This traditionally styled link detached bungalow offers well planned extended accommodation ideally suited to a downsizing couple. Benefitting from gas fired central heating and double glazing the property is conveniently located on direct bus route to Walsall and more importantly Aldridge village with its full range of amenities for shopping as well as socialising at its coffee shops and restaurants. Internal viewing is recommended to appreciate the well maintained accommodation which has off street parking and attractive rear garden with decked area and Garden Room. EPC Rating E.
The Property
This traditionally styled link detached bungalow offers well planned extended accommodation ideally suited to a downsizing couple. Benefitting from gas fired central heating and double glazing the property is conveniently located on direct bus route to Walsall and more importantly Aldridge village with its full range of amenities for shopping as well as socialising at its coffee shops and restaurants.
Fully enclosed Porch
Having access to;
Reception Hall
Having reception hall leading off to;
Dining Room - 10' 10'' x 9' 0'' (3.3m x 2.75m)
Having two sun tubes providing natural light and archway to;
Lounge - 16' 11'' x 10' 2'' (5.16m x 3.1m)
Having feature fireplace with electric fire and window overlooking;
Breakfast Kitchen - 16' 5'' x 9' 2'' (5m x 2.8m)
Having sun tube, stainless steel sink unit with drainer, range of matching base and wall units with integrated gas hob, with extractor fan over, oven and dishwasher.
Breakfast Area
Having French door to;
L-Shaped Conservatory - 17' 1'' x 6' 7'' (5.2m x 2m)
Having two sets of doors leading onto the rear Garden and access to;
Utility Room - 19' 8'' x 5' 11'' (6m x 1.8m)
Having sink unit, range of base and wall units, plumbing for washing machine and door leading to;
Boiler Room
Having wall mounted gas fired combination boiler and door to Garage.
Bedroom One - 12' 2'' x 10' 6'' (3.7m x 3.2m)
Having bay window to front.
Bedroom Two - 10' 10'' x 9' 0'' (3.3m x 2.75m)
Having ceiling light point and radiator.
Shower Room
Having tiled walls and floor with large walk in shower, low level W.C., and wash hand basin.
Garage/Store Room - 21' 0'' x 6' 1'' (6.4m x 1.86m)
Please check suitability for own size vehicle.
Outside
To the front the property is set back behind a paved fore garden proving ample parking, whilst to the rear is a private enclosed Garden with patio, decked area as well as lawns and flowering borders and Garden Room with power supply ideal as a "hobbies" room.
Council Tax Band: C
Tenure: Freehold
The Property
This traditionally styled link detached bungalow offers well planned extended accommodation ideally suited to a downsizing couple. Benefitting from gas fired central heating and double glazing the property is conveniently located on direct bus route to Walsall and more importantly Aldridge village with its full range of amenities for shopping as well as socialising at its coffee shops and restaurants.
Fully enclosed Porch
Having access to;
Reception Hall
Having reception hall leading off to;
Dining Room - 10' 10'' x 9' 0'' (3.3m x 2.75m)
Having two sun tubes providing natural light and archway to;
Lounge - 16' 11'' x 10' 2'' (5.16m x 3.1m)
Having feature fireplace with electric fire and window overlooking;
Breakfast Kitchen - 16' 5'' x 9' 2'' (5m x 2.8m)
Having sun tube, stainless steel sink unit with drainer, range of matching base and wall units with integrated gas hob, with extractor fan over, oven and dishwasher.
Breakfast Area
Having French door to;
L-Shaped Conservatory - 17' 1'' x 6' 7'' (5.2m x 2m)
Having two sets of doors leading onto the rear Garden and access to;
Utility Room - 19' 8'' x 5' 11'' (6m x 1.8m)
Having sink unit, range of base and wall units, plumbing for washing machine and door leading to;
Boiler Room
Having wall mounted gas fired combination boiler and door to Garage.
Bedroom One - 12' 2'' x 10' 6'' (3.7m x 3.2m)
Having bay window to front.
Bedroom Two - 10' 10'' x 9' 0'' (3.3m x 2.75m)
Having ceiling light point and radiator.
Shower Room
Having tiled walls and floor with large walk in shower, low level W.C., and wash hand basin.
Garage/Store Room - 21' 0'' x 6' 1'' (6.4m x 1.86m)
Please check suitability for own size vehicle.
Outside
To the front the property is set back behind a paved fore garden proving ample parking, whilst to the rear is a private enclosed Garden with patio, decked area as well as lawns and flowering borders and Garden Room with power supply ideal as a "hobbies" room.
Council Tax Band: C
Tenure: Freehold
Council tax
First listed
Over a month agoEnergy Performance Certificate
Walsall Road, Aldridge
Placebuzz mortgage repayment calculator
Monthly repayment
The Est. Mortgage is for a 25 years repayment mortgage based on a 10% deposit and a 5.5% annual interest. It is only intended as a guide. Make sure you obtain accurate figures from your lender before committing to any mortgage. Your home may be repossessed if you do not keep up repayments on a mortgage.
Walsall Road, Aldridge - Streetview
DISCLAIMER: Property descriptions and related information displayed on this page are marketing materials provided by Edwards Moore - Aldridge. Placebuzz does not warrant or accept any responsibility for the accuracy or completeness of the property descriptions or related information provided here and they do not constitute property particulars. Please contact Edwards Moore - Aldridge for full details and further information.





