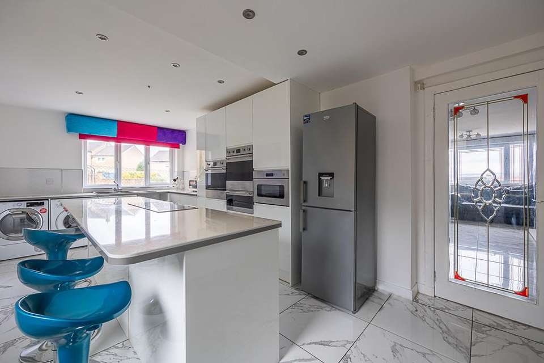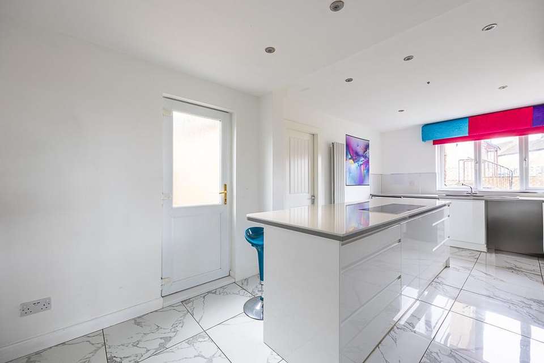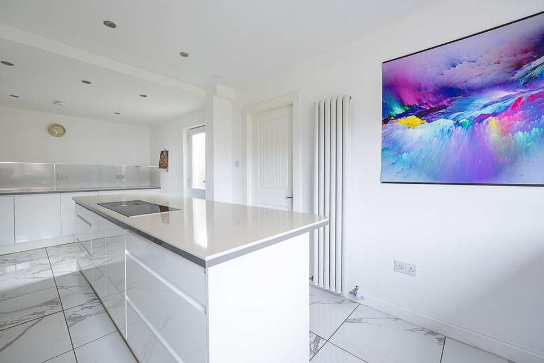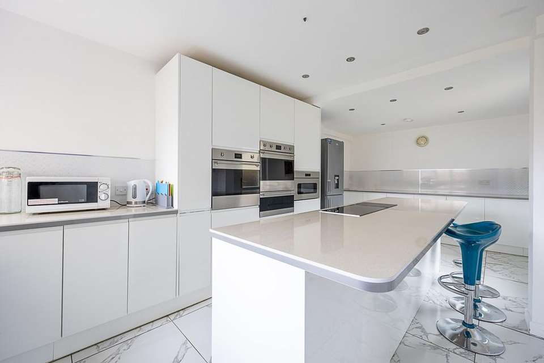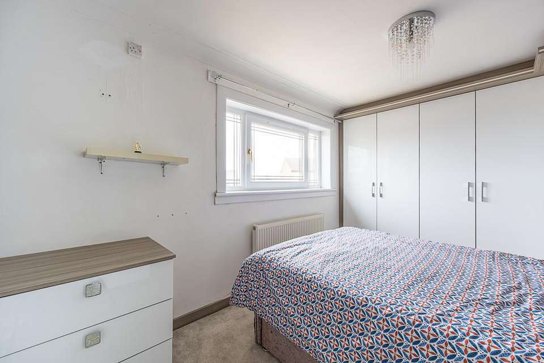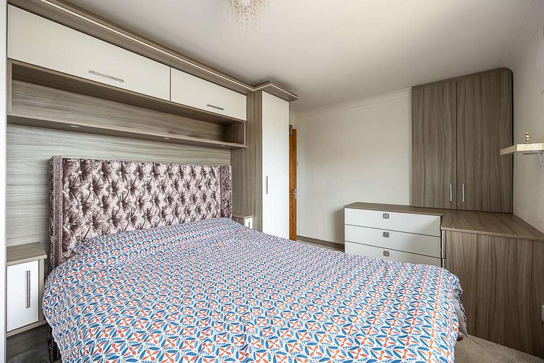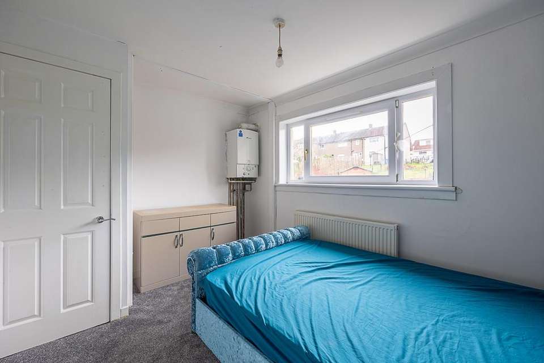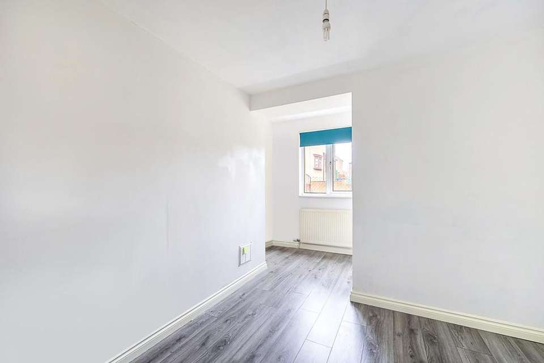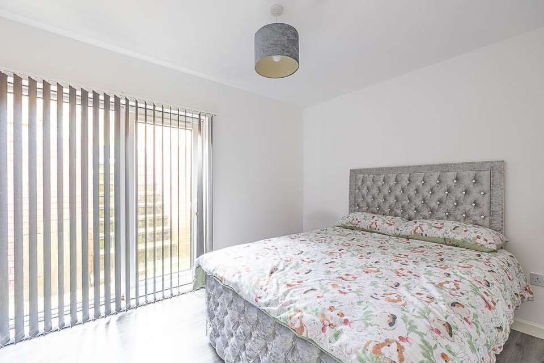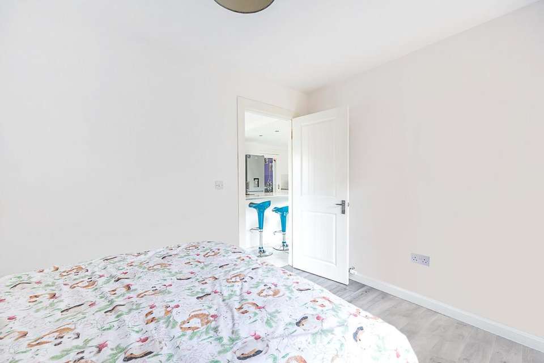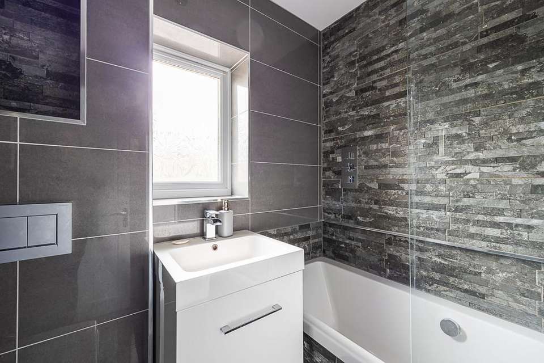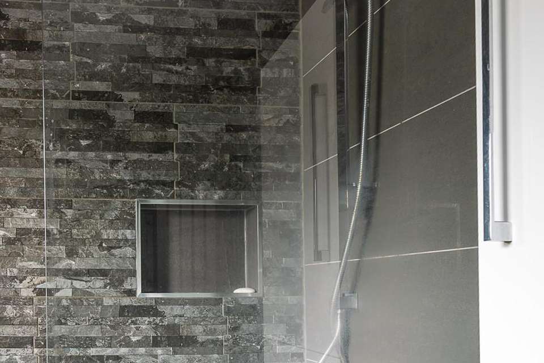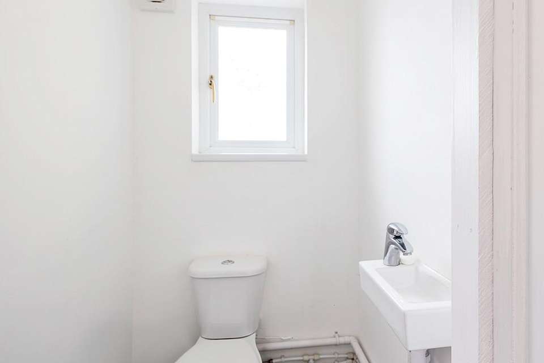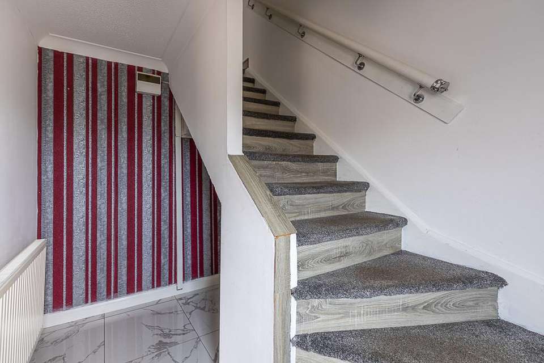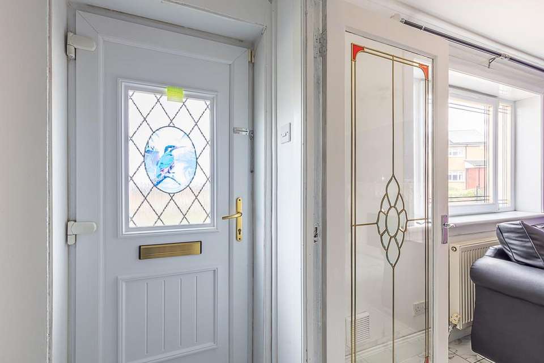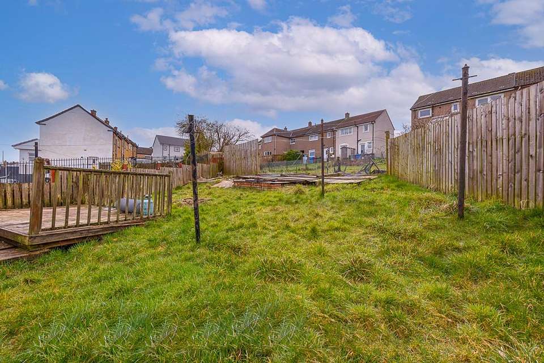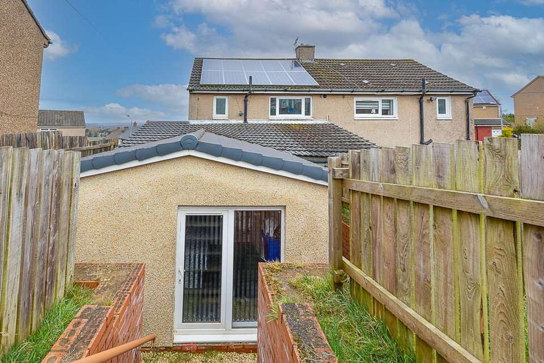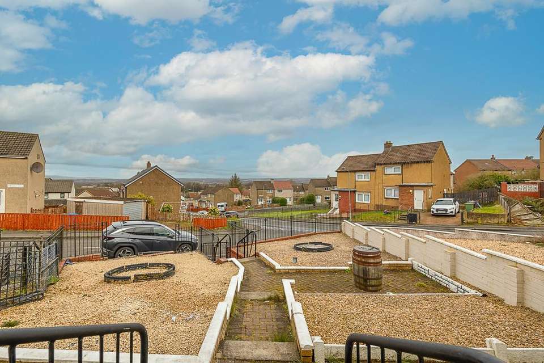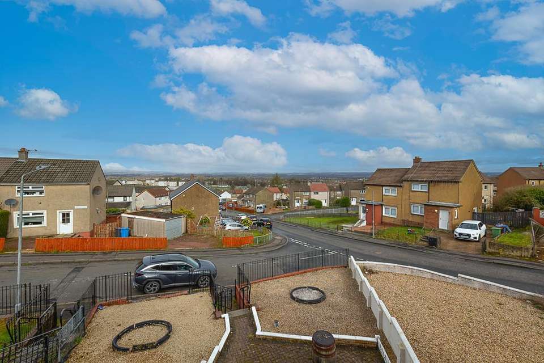4 bedroom semi-detached house for sale
Hamilton, South Lanarkshiresemi-detached house
bedrooms
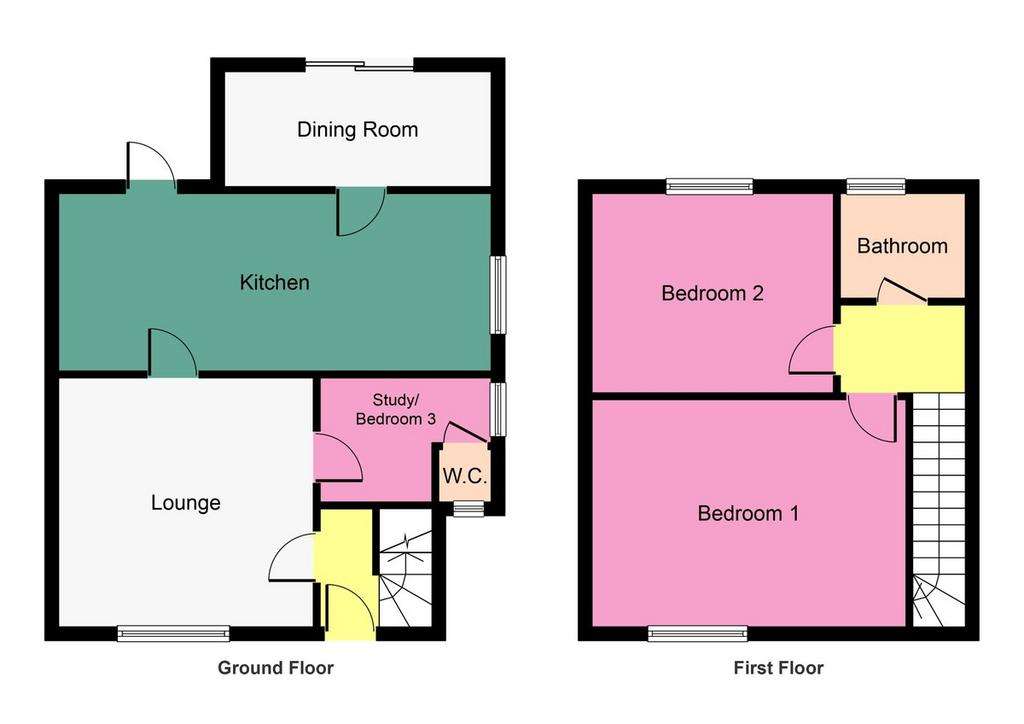
Property photos

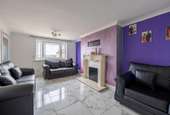
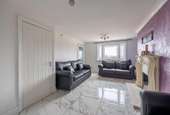
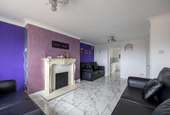
+19
Property description
MQ Estate Agents are delighted to present to the market this unique, adaptable and spacious, extended, semi-detached property in Hamilton. The property enjoys a corner position with a picturesque and open outlook. The property comprises of a lounge, an elegant dining kitchen, four bedrooms, three of which are double, family bathroom, WC and gardens tot he front and rear of the property. The property further benefits from gas central heating, solar panel and double glazing throughout. This is an ideal opportunity for a variety of purchasers including those looking to upsize.
MQ Assisted Move, Part Exchange and 95% mortgages are available.
LOUNGE 18' 11" x 10' 11" (5.79m x 3.35m) The lounge has a picture window over looking the front of the property. Flooring is laid to elegant, marble effect floor tiles. There is an electric fireplace making the ideal focal point.
BREAKFASTING KITCHEN 22' 0" x 10' 0" (6.71m x 3.05m) The breakfasting kitchen is a fantastic, well equipped, family space with a variety of floor and tower mounted units in a white finish with complementing worksurfaces. Integrated appliances include an electric hob, oven, grill and plate warmer. There is space for a freestanding fridge freezer, washing machine and tumble drier. The room is complete with spotlight lighting, breakfast bar and marble effect floor tiling. There is access to the rear garden.
MASTER BEDROOM 12' 11" x 8' 11" (3.96m x 2.74m) The master bedroom overlooks the front of the property so enjoys the tremendous views on offer. The room has stylish fitted wardrobes and bedroom furniture which provides excellent storage space. Flooring is laid to carpet.
BEDROOM TWO 10' 11" x 8' 11" (3.35m x 2.74m) The second double bedroom overlooks the rear of the property. There is a storage cupboard and flooring is laid to carpet.
BEDROOM THREE/STUDY 12' 0" x 8' 11" (3.66m x 2.74m) The third bedroom, study or playroom is just off the lounge. Flooring is laid to a wood effect laminate. There is a handy WC just off this room.
BEDROOM FOUR/DINING ROOM 10' 11" x 8' 0" (3.35m x 2.44m) The fourth bedroom or dining room, is located just off the kitchen. There is patio doors leading to the rear garden. Flooring is laid to a wood effect laminate.
FAMILY BATHROOM 6' 0" x 4' 11" (1.83m x 1.52m) The family bathroom is a gorgeous, space with a contemporary style and design. The room comprises of a white, three piece suite of bath with overhead drench shower, low flush WC and wash hand basin with fitted storage below. The room is complete with wall insets and is fully tiled.
WC 4' 0" x 2' 11" (1.22m x 0.91m) The WC comprises of a low flush WC and wash hand basin.
GARDENS The property benefits from both front and rear gardens. The front is a variety of decorative chip and pathway while the rear is a variety of lawn and a decking area.
LOCATION Easdale Rise is quietly located in Hamilton. Hamilton has great transport links provided by three train stations and a great bus link for Glasgow and surrounding areas. There are a variety of education facilities available in Hamilton including Hamilton College and the University of the West of Scotland. There is also a host of Primary and Secondary schools. Hamilton Town Centre provides a variety of local shops, great quality restaurants and bars. There is a variety of recreation facilities available with the likes of Hamilton Race Course, the Hamilton water palace, Hamilton Rugby Club, Hamilton Football Club, a multiplex Vue Cinema and other opportunities for entertainment.
VIEWINGS Viewing is by appointment only. Early internal viewing is recommended to appreciate all this spacious family home has to offer.
MQ Estate Agents are open 7 days a week: Monday to Friday 8am to 9pm & Saturday & Sunday 8.30am - 9pm to arrange your viewing or valuation appointment.
MQ Assisted Move, Part Exchange and 95% mortgages are available.
LOUNGE 18' 11" x 10' 11" (5.79m x 3.35m) The lounge has a picture window over looking the front of the property. Flooring is laid to elegant, marble effect floor tiles. There is an electric fireplace making the ideal focal point.
BREAKFASTING KITCHEN 22' 0" x 10' 0" (6.71m x 3.05m) The breakfasting kitchen is a fantastic, well equipped, family space with a variety of floor and tower mounted units in a white finish with complementing worksurfaces. Integrated appliances include an electric hob, oven, grill and plate warmer. There is space for a freestanding fridge freezer, washing machine and tumble drier. The room is complete with spotlight lighting, breakfast bar and marble effect floor tiling. There is access to the rear garden.
MASTER BEDROOM 12' 11" x 8' 11" (3.96m x 2.74m) The master bedroom overlooks the front of the property so enjoys the tremendous views on offer. The room has stylish fitted wardrobes and bedroom furniture which provides excellent storage space. Flooring is laid to carpet.
BEDROOM TWO 10' 11" x 8' 11" (3.35m x 2.74m) The second double bedroom overlooks the rear of the property. There is a storage cupboard and flooring is laid to carpet.
BEDROOM THREE/STUDY 12' 0" x 8' 11" (3.66m x 2.74m) The third bedroom, study or playroom is just off the lounge. Flooring is laid to a wood effect laminate. There is a handy WC just off this room.
BEDROOM FOUR/DINING ROOM 10' 11" x 8' 0" (3.35m x 2.44m) The fourth bedroom or dining room, is located just off the kitchen. There is patio doors leading to the rear garden. Flooring is laid to a wood effect laminate.
FAMILY BATHROOM 6' 0" x 4' 11" (1.83m x 1.52m) The family bathroom is a gorgeous, space with a contemporary style and design. The room comprises of a white, three piece suite of bath with overhead drench shower, low flush WC and wash hand basin with fitted storage below. The room is complete with wall insets and is fully tiled.
WC 4' 0" x 2' 11" (1.22m x 0.91m) The WC comprises of a low flush WC and wash hand basin.
GARDENS The property benefits from both front and rear gardens. The front is a variety of decorative chip and pathway while the rear is a variety of lawn and a decking area.
LOCATION Easdale Rise is quietly located in Hamilton. Hamilton has great transport links provided by three train stations and a great bus link for Glasgow and surrounding areas. There are a variety of education facilities available in Hamilton including Hamilton College and the University of the West of Scotland. There is also a host of Primary and Secondary schools. Hamilton Town Centre provides a variety of local shops, great quality restaurants and bars. There is a variety of recreation facilities available with the likes of Hamilton Race Course, the Hamilton water palace, Hamilton Rugby Club, Hamilton Football Club, a multiplex Vue Cinema and other opportunities for entertainment.
VIEWINGS Viewing is by appointment only. Early internal viewing is recommended to appreciate all this spacious family home has to offer.
MQ Estate Agents are open 7 days a week: Monday to Friday 8am to 9pm & Saturday & Sunday 8.30am - 9pm to arrange your viewing or valuation appointment.
Interested in this property?
Council tax
First listed
Over a month agoHamilton, South Lanarkshire
Marketed by
MQ Estate Agents - Glasgow 148 West Regent Street Glasgow G2 2RQPlacebuzz mortgage repayment calculator
Monthly repayment
The Est. Mortgage is for a 25 years repayment mortgage based on a 10% deposit and a 5.5% annual interest. It is only intended as a guide. Make sure you obtain accurate figures from your lender before committing to any mortgage. Your home may be repossessed if you do not keep up repayments on a mortgage.
Hamilton, South Lanarkshire - Streetview
DISCLAIMER: Property descriptions and related information displayed on this page are marketing materials provided by MQ Estate Agents - Glasgow. Placebuzz does not warrant or accept any responsibility for the accuracy or completeness of the property descriptions or related information provided here and they do not constitute property particulars. Please contact MQ Estate Agents - Glasgow for full details and further information.





