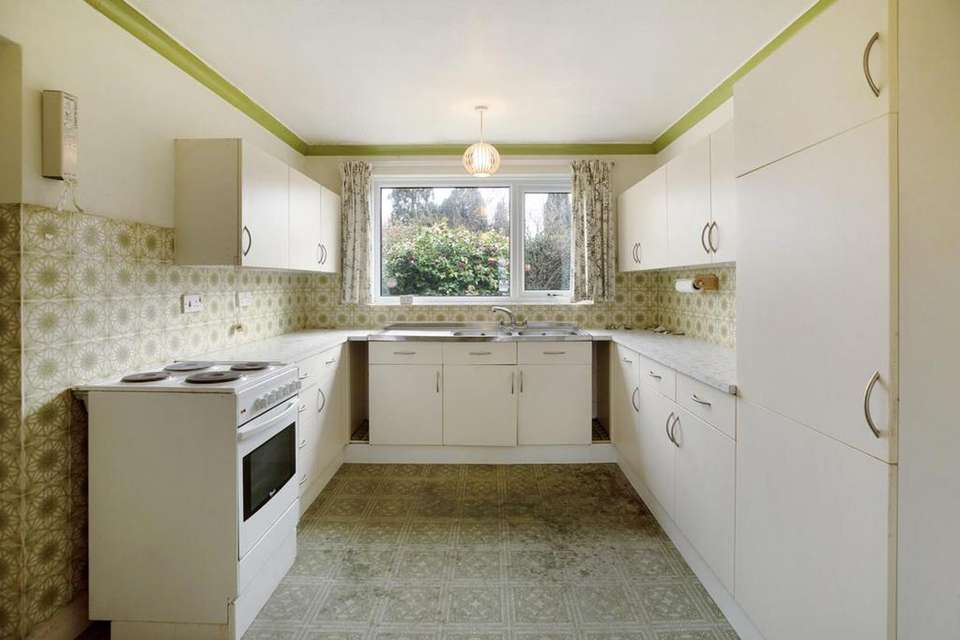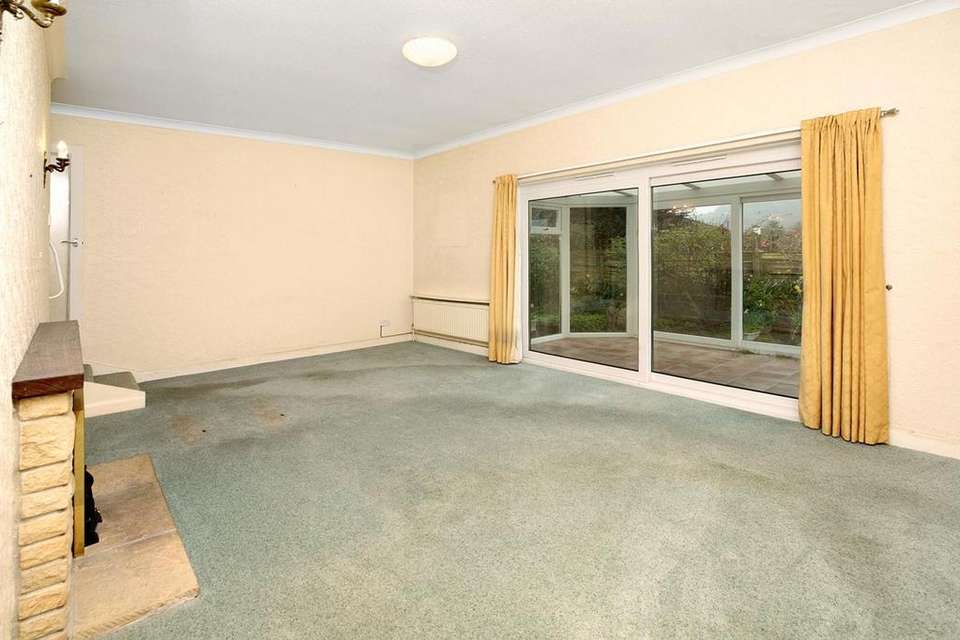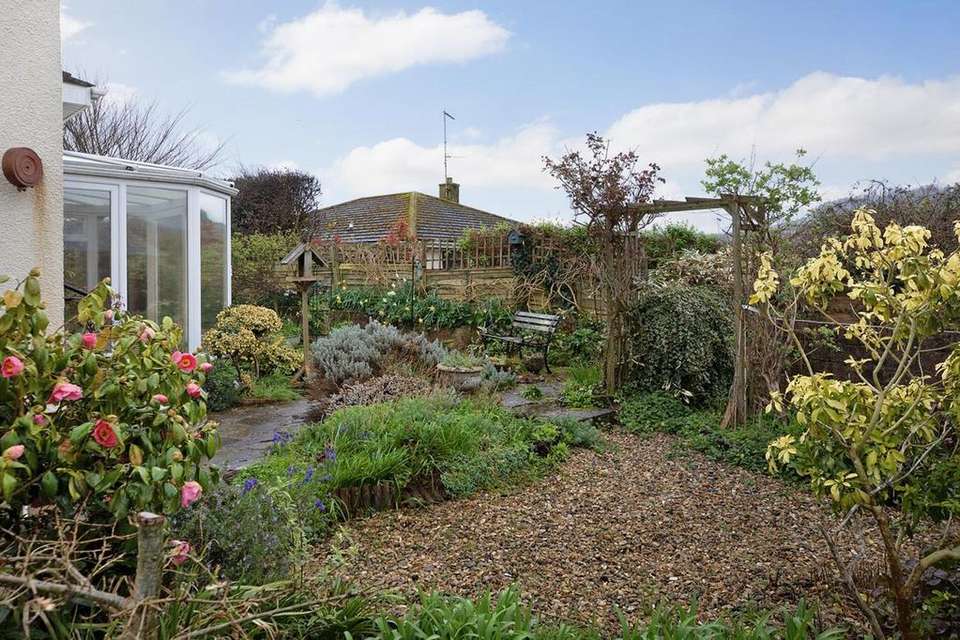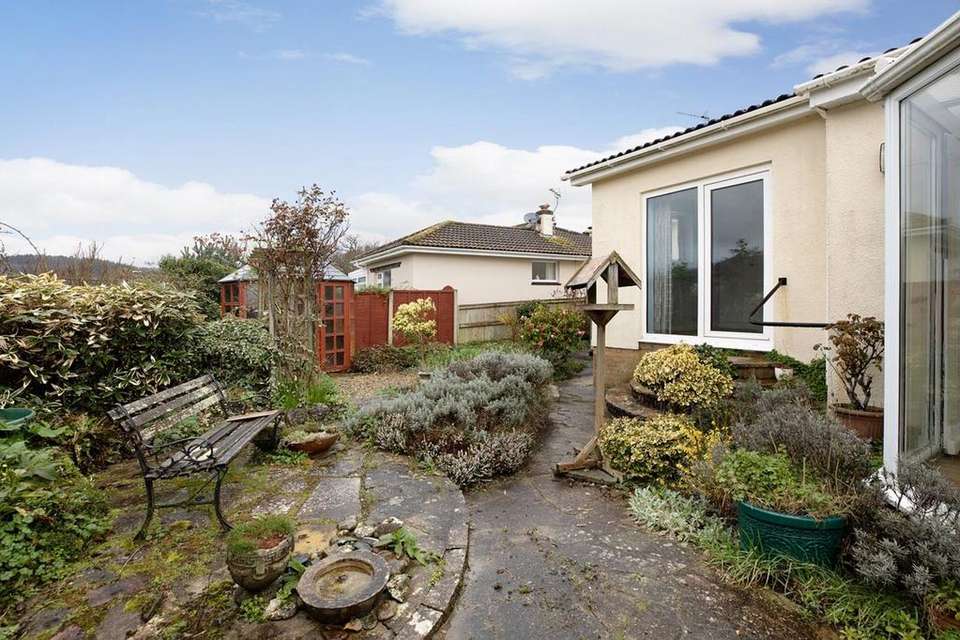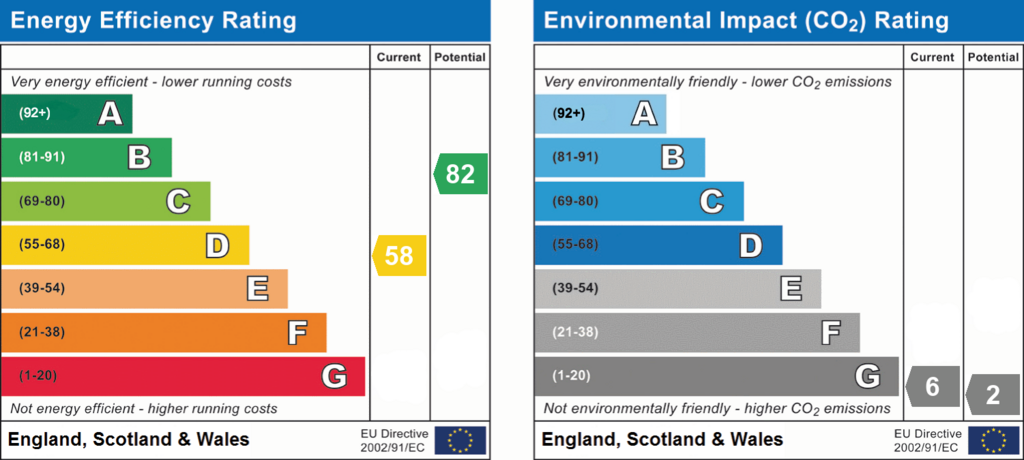3 bedroom detached bungalow for sale
Liverton, TQ12bungalow
bedrooms
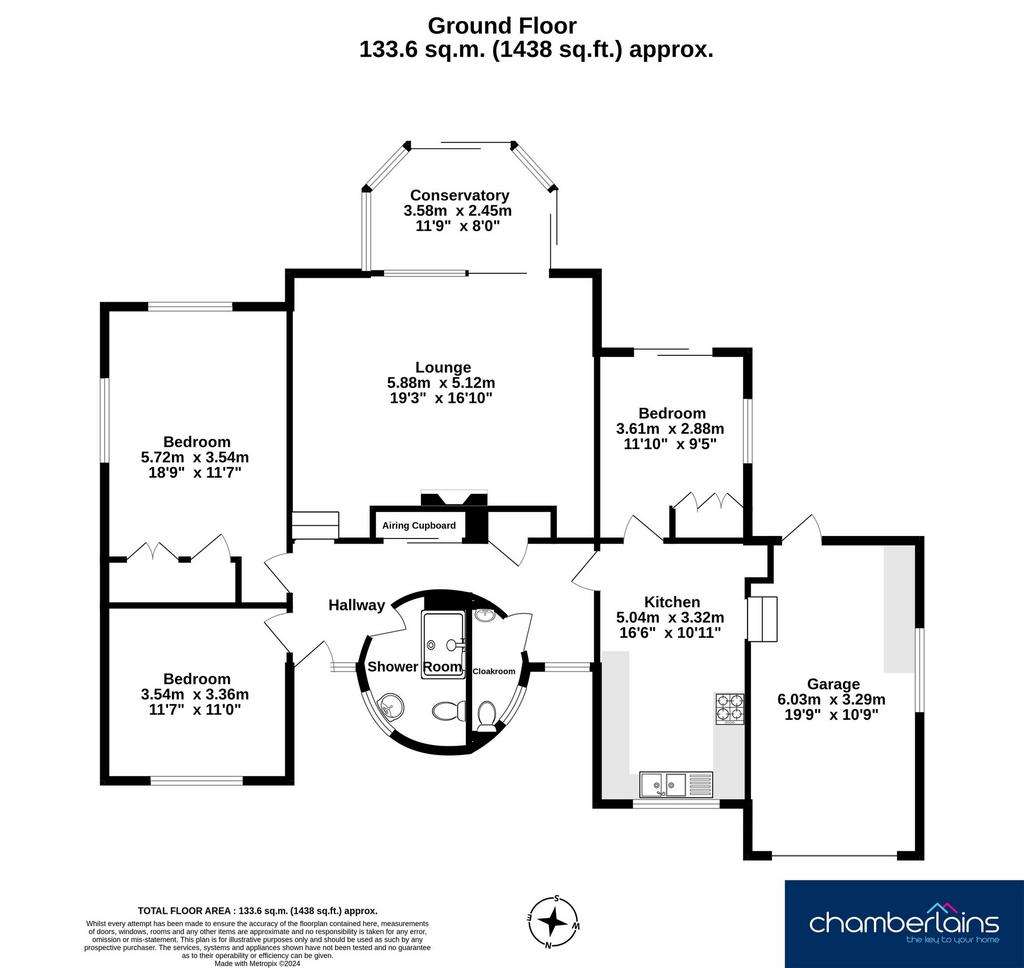
Property photos




+20
Property description
STEP INSIDE:
Nestled within a tranquil, private road, this charming three-bedroom bungalow stands within a lovely plot and offers an excellent opportunity for those wishing to take a property in its originality and add their own stamp to create a beautiful home.
The interior of this bungalow reveals an expansive layout with spacious rooms and versatility. The spacious entrance has ample storage for convenience and leads to the accommodation which includes two double bedrooms, one having a built in wardrobe, both with lovely views over the established garden which wraps around the property. The living room is a fantastic size with an electric fireplace creating a focal point leading into a triple aspect conservatory enjoying more views of the garden and its expanse of plants and shrubs. Views over nearby countryside can also be enjoyed from this position. There is a curved, generous shower room and a further cloakroom with WC. The kitchen is a good size, currently fitted with a range of units and worktops with space for a table and chairs. The gas boiler is located in the kitchen and a door leads into the integral garage, which has an electric door and a pedestrian door into the garden.
From the kitchen is the third double bedroom which could also be used as a formal dining room or hobby room with patio doors leading into the garden.MEASUREMENTS:
Kitchen: 5.04m x 3.32m (16’6” x 10’11”)
Lounge: 5.88m x 5.12m (19’3” x 9’5”)
Conservatory: 3.58m x 2.45m (11’9” x 8’0”)
Bedroom: 5.72m x 3.54m (18’9” x 11’7”)
Bedroom: 3.54m x 3.36m (11’7” x 11’0”)
Bedroom: 3.61m x 2.88m (11’10” x 9’5”)
Garage: 6.03m x 3.29m (19’9” x 10’9”)AGENTS INSIGHT:
"This gem of a property is an ideal home for someone who wants to put their own stamp on it. Complete with a sun room to enjoy views of the rear garden and the countryside beyond, the bungalow is spacious, light and would benefit from updating. The property is available without an onward chain subject to probate.”USEFUL INFORMATION:
Heating: Gas central heating (Boiler last serviced October 2023).
Services: Mains water, drainage, electricity and gas.
Local Authority: Teignbridge District Council
Council Tax Band: D (£2,228.67 approx)
EPC Rating: D
Tenure: Freehold
EPC Rating: D
Nestled within a tranquil, private road, this charming three-bedroom bungalow stands within a lovely plot and offers an excellent opportunity for those wishing to take a property in its originality and add their own stamp to create a beautiful home.
The interior of this bungalow reveals an expansive layout with spacious rooms and versatility. The spacious entrance has ample storage for convenience and leads to the accommodation which includes two double bedrooms, one having a built in wardrobe, both with lovely views over the established garden which wraps around the property. The living room is a fantastic size with an electric fireplace creating a focal point leading into a triple aspect conservatory enjoying more views of the garden and its expanse of plants and shrubs. Views over nearby countryside can also be enjoyed from this position. There is a curved, generous shower room and a further cloakroom with WC. The kitchen is a good size, currently fitted with a range of units and worktops with space for a table and chairs. The gas boiler is located in the kitchen and a door leads into the integral garage, which has an electric door and a pedestrian door into the garden.
From the kitchen is the third double bedroom which could also be used as a formal dining room or hobby room with patio doors leading into the garden.MEASUREMENTS:
Kitchen: 5.04m x 3.32m (16’6” x 10’11”)
Lounge: 5.88m x 5.12m (19’3” x 9’5”)
Conservatory: 3.58m x 2.45m (11’9” x 8’0”)
Bedroom: 5.72m x 3.54m (18’9” x 11’7”)
Bedroom: 3.54m x 3.36m (11’7” x 11’0”)
Bedroom: 3.61m x 2.88m (11’10” x 9’5”)
Garage: 6.03m x 3.29m (19’9” x 10’9”)AGENTS INSIGHT:
"This gem of a property is an ideal home for someone who wants to put their own stamp on it. Complete with a sun room to enjoy views of the rear garden and the countryside beyond, the bungalow is spacious, light and would benefit from updating. The property is available without an onward chain subject to probate.”USEFUL INFORMATION:
Heating: Gas central heating (Boiler last serviced October 2023).
Services: Mains water, drainage, electricity and gas.
Local Authority: Teignbridge District Council
Council Tax Band: D (£2,228.67 approx)
EPC Rating: D
Tenure: Freehold
EPC Rating: D
Interested in this property?
Council tax
First listed
Over a month agoEnergy Performance Certificate
Liverton, TQ12
Marketed by
Chamberlains - Bovey Tracey 50 Fore Street Bovey Tracey TQ13 9AEPlacebuzz mortgage repayment calculator
Monthly repayment
The Est. Mortgage is for a 25 years repayment mortgage based on a 10% deposit and a 5.5% annual interest. It is only intended as a guide. Make sure you obtain accurate figures from your lender before committing to any mortgage. Your home may be repossessed if you do not keep up repayments on a mortgage.
Liverton, TQ12 - Streetview
DISCLAIMER: Property descriptions and related information displayed on this page are marketing materials provided by Chamberlains - Bovey Tracey. Placebuzz does not warrant or accept any responsibility for the accuracy or completeness of the property descriptions or related information provided here and they do not constitute property particulars. Please contact Chamberlains - Bovey Tracey for full details and further information.


