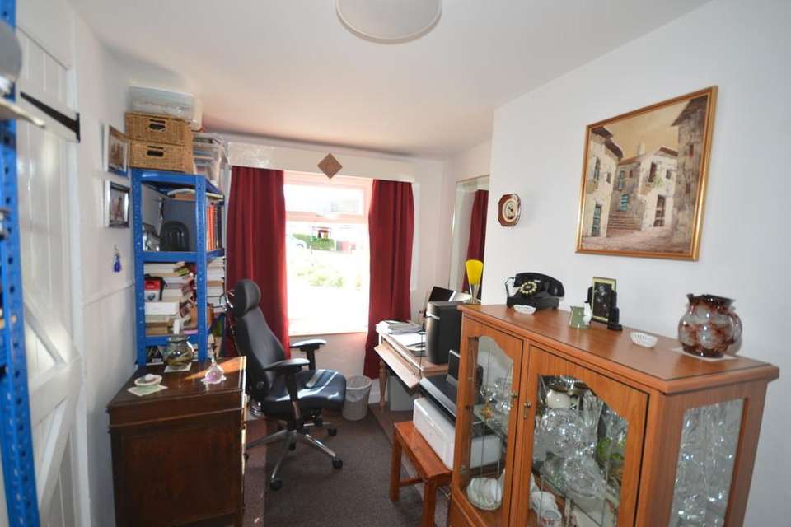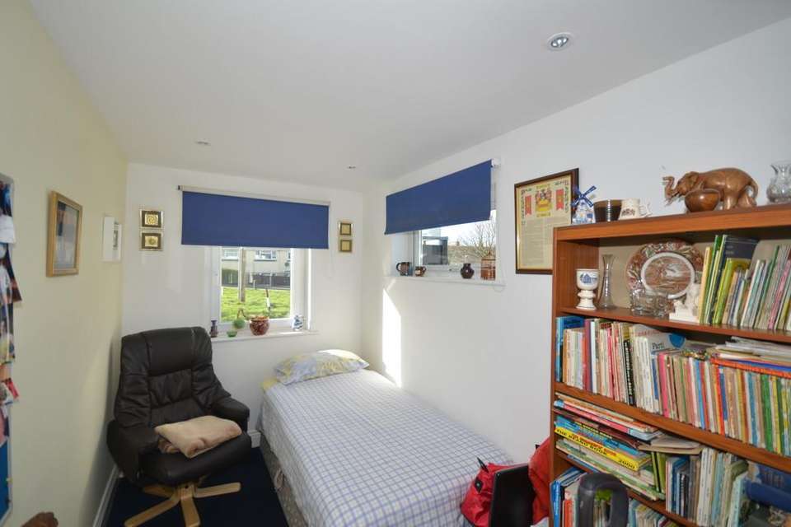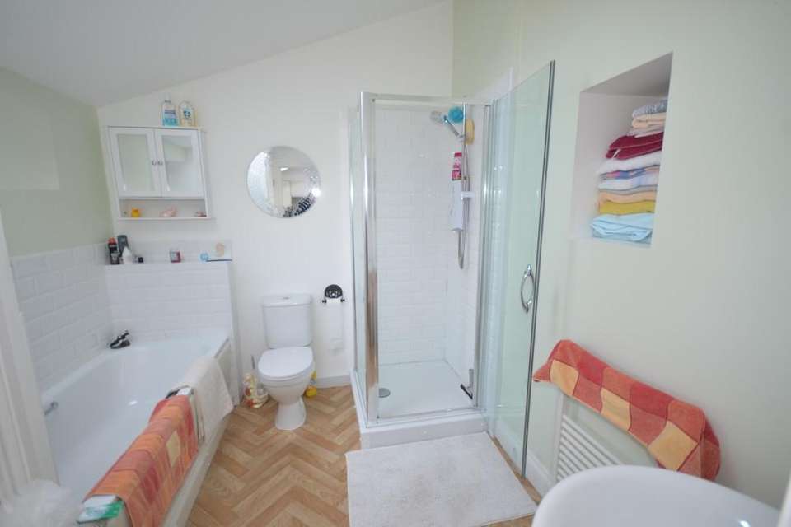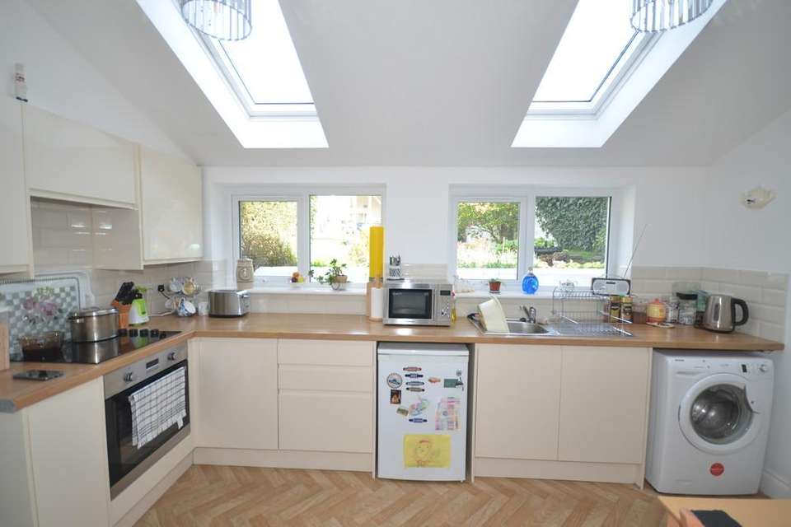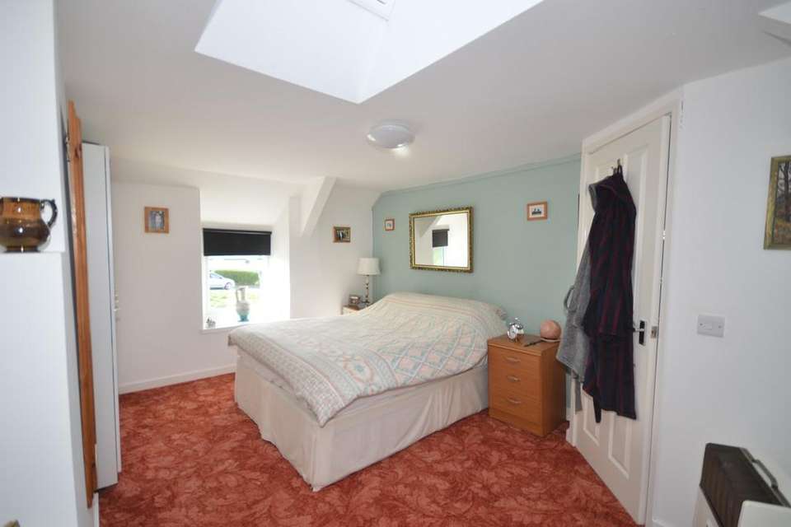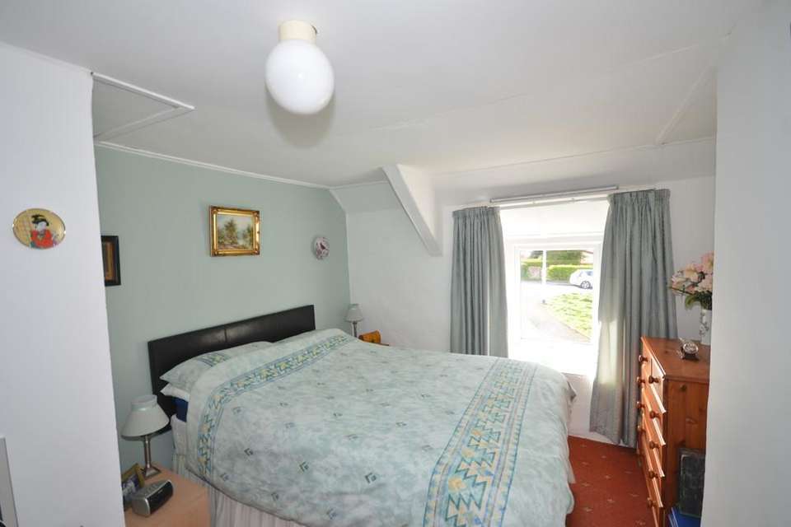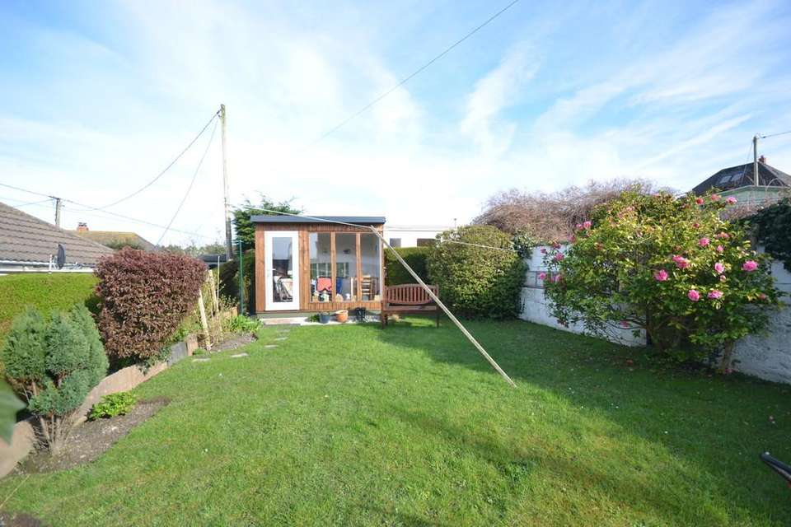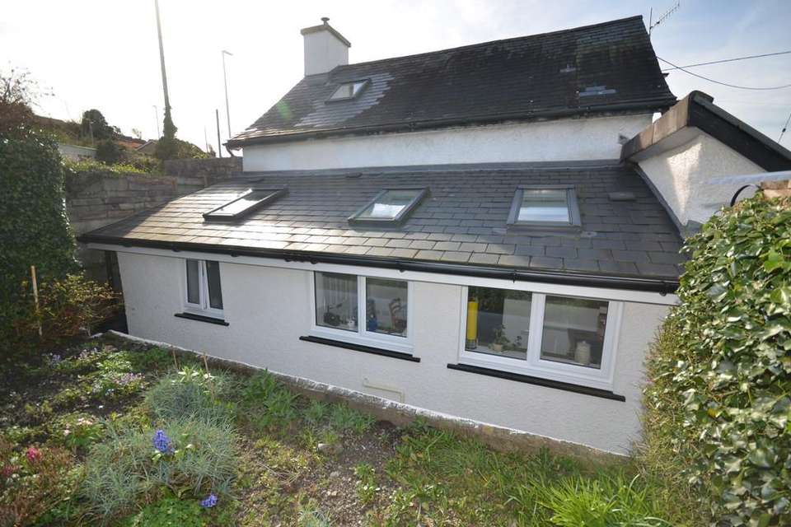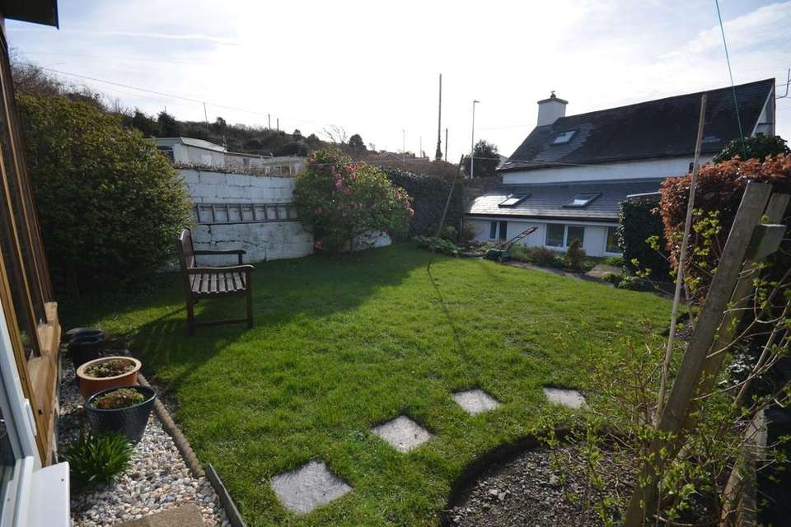3 bedroom detached house for sale
Borthdetached house
bedrooms
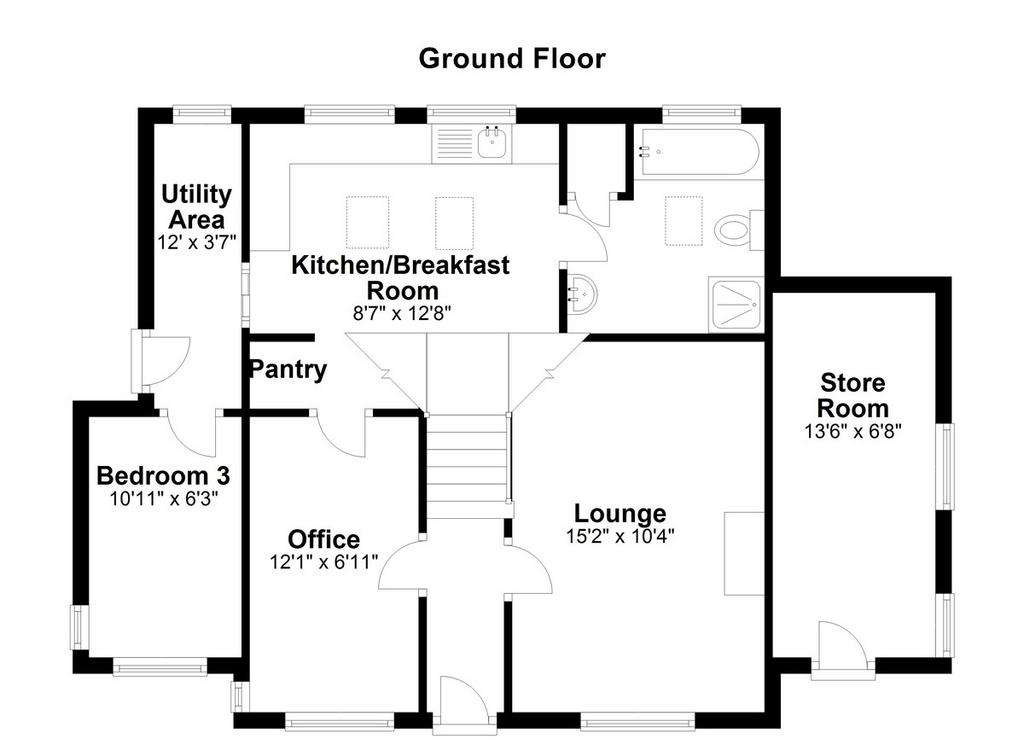
Property photos

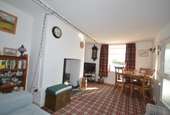
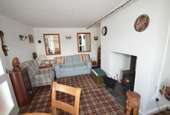
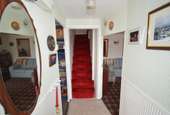
+9
Property description
ENTRANCE The property is entered via white uPVC glass panel door into hallway.
HALLWAY 8' 7" x 3' 2" (2.62m x .99m) Doors leading off: Staircase to first floor.Wall mounted fuse box and wall mounted electric meter.
LOUNGE 15' 2" x 10' 4" (4.64m x 3.16m) Chimneybreast with inset log burner on slate hearth. Night storage heater. uPVC double glazed window to front elevation.
OFFICE 12' 1" x 6' 11" (3.69m x 2.11m) White uPVC double-glazed window to front elevation. White wooden glass-panelled door that opens into a very small convenient PANTRY style room
KITCHEN 12' 8" x 8' 7" (3.88m x 2.64m) A lovely bright and airy space having a vaulted ceiling. Cream coloured base units with wooden worktops, cream eye-level units. Single drainer stainless steel sink unit. Built in double oven and electric hob. Space and plumbing for washing machine. Wood effect vinyl floor. Two velux style ceiling windows and two windows overlooking rear garden.
BATHROOM 8' 8" x 8' 0" (2.66m x 2.44m) White 4 piece suite comprising bath, shower cubicle, pedestal wash hand basin & low flush WC: Heated towel rail. Double glazed rear window plus velux style ceiling window. Fitted airing cupboard with hot water cylinder.
UTILITY AREA 12' 0" x 3' 7" (3.66m x 1.10m) Double-glazed white uPVC window. White uPVC glass-panelled door to the garden. Wood effect vinyl floor. Designated space for white goods. Door to:-
BEDROOM 3 10' 11" x 6' 3" (3.34m x 1.93m) Double-glazed white uPVC windows to both front & side elevations. Wall mounted electric storage heater.
FIRST FLOOR
MASTER BEDROOM 16' 9" x 11' 1" (5.11m x 3.39m) Double-glazed white uPVC window to front elevation. Velux style ceiling window. Access to loft Wall mounted night storage heater.
BEDROOM 2 16' 6" x 9' 11" (5.05m x 3.04m) Double-glazed white uPVC window. Wall mounted night storage heater. Fitted cupboard.
OUTSIDE Raised fore concrete area.
Gated side concrete apron path to rear.
Steps up to level lawn private enclosed garden with floral beds.
LEAN TO ATTACHED STORE ROOM 6' 8" x 13' 6" (2.03m x 4.11m) Two uPVC double-glazed windows. Door to front. electric light & power.
CHALET 10' x 6' 3" (3.05m x 1.91m) uPVC double-glazed door. Double glazed windows to front and side.
Private hardstanding parking space accessed via holiday park.
SERVICES Mains electric, water, drainage. Economy 7 heating.
COUNCIL TAX Band 'C'
EER 51/E
VIEWING Via agent's office:-
Jim Raw-Rees & Co
1 Chalybeate Street
Aberystwyth
Ceredigion SY23 1HS
[use Contact Agent Button]
24-hour answer phone
HALLWAY 8' 7" x 3' 2" (2.62m x .99m) Doors leading off: Staircase to first floor.Wall mounted fuse box and wall mounted electric meter.
LOUNGE 15' 2" x 10' 4" (4.64m x 3.16m) Chimneybreast with inset log burner on slate hearth. Night storage heater. uPVC double glazed window to front elevation.
OFFICE 12' 1" x 6' 11" (3.69m x 2.11m) White uPVC double-glazed window to front elevation. White wooden glass-panelled door that opens into a very small convenient PANTRY style room
KITCHEN 12' 8" x 8' 7" (3.88m x 2.64m) A lovely bright and airy space having a vaulted ceiling. Cream coloured base units with wooden worktops, cream eye-level units. Single drainer stainless steel sink unit. Built in double oven and electric hob. Space and plumbing for washing machine. Wood effect vinyl floor. Two velux style ceiling windows and two windows overlooking rear garden.
BATHROOM 8' 8" x 8' 0" (2.66m x 2.44m) White 4 piece suite comprising bath, shower cubicle, pedestal wash hand basin & low flush WC: Heated towel rail. Double glazed rear window plus velux style ceiling window. Fitted airing cupboard with hot water cylinder.
UTILITY AREA 12' 0" x 3' 7" (3.66m x 1.10m) Double-glazed white uPVC window. White uPVC glass-panelled door to the garden. Wood effect vinyl floor. Designated space for white goods. Door to:-
BEDROOM 3 10' 11" x 6' 3" (3.34m x 1.93m) Double-glazed white uPVC windows to both front & side elevations. Wall mounted electric storage heater.
FIRST FLOOR
MASTER BEDROOM 16' 9" x 11' 1" (5.11m x 3.39m) Double-glazed white uPVC window to front elevation. Velux style ceiling window. Access to loft Wall mounted night storage heater.
BEDROOM 2 16' 6" x 9' 11" (5.05m x 3.04m) Double-glazed white uPVC window. Wall mounted night storage heater. Fitted cupboard.
OUTSIDE Raised fore concrete area.
Gated side concrete apron path to rear.
Steps up to level lawn private enclosed garden with floral beds.
LEAN TO ATTACHED STORE ROOM 6' 8" x 13' 6" (2.03m x 4.11m) Two uPVC double-glazed windows. Door to front. electric light & power.
CHALET 10' x 6' 3" (3.05m x 1.91m) uPVC double-glazed door. Double glazed windows to front and side.
Private hardstanding parking space accessed via holiday park.
SERVICES Mains electric, water, drainage. Economy 7 heating.
COUNCIL TAX Band 'C'
EER 51/E
VIEWING Via agent's office:-
Jim Raw-Rees & Co
1 Chalybeate Street
Aberystwyth
Ceredigion SY23 1HS
[use Contact Agent Button]
24-hour answer phone
Interested in this property?
Council tax
First listed
Over a month agoBorth
Marketed by
Jim Raw-Rees & Co - Aberystwyth 1 Chalybeate Street Aberystwyth SY23 1HSPlacebuzz mortgage repayment calculator
Monthly repayment
The Est. Mortgage is for a 25 years repayment mortgage based on a 10% deposit and a 5.5% annual interest. It is only intended as a guide. Make sure you obtain accurate figures from your lender before committing to any mortgage. Your home may be repossessed if you do not keep up repayments on a mortgage.
Borth - Streetview
DISCLAIMER: Property descriptions and related information displayed on this page are marketing materials provided by Jim Raw-Rees & Co - Aberystwyth. Placebuzz does not warrant or accept any responsibility for the accuracy or completeness of the property descriptions or related information provided here and they do not constitute property particulars. Please contact Jim Raw-Rees & Co - Aberystwyth for full details and further information.





