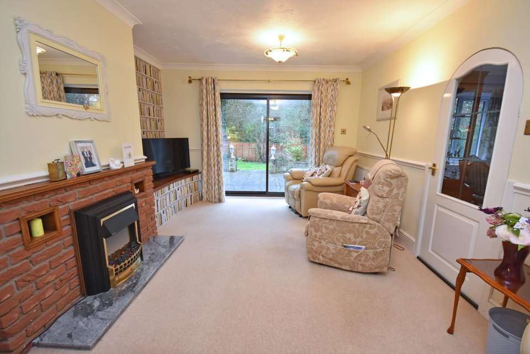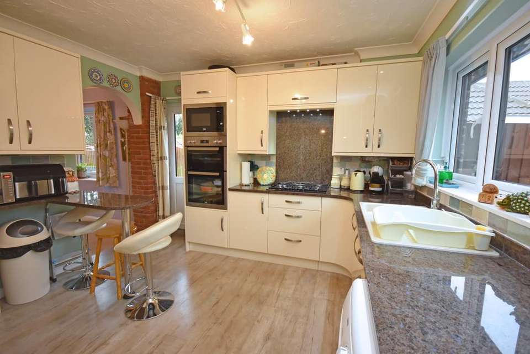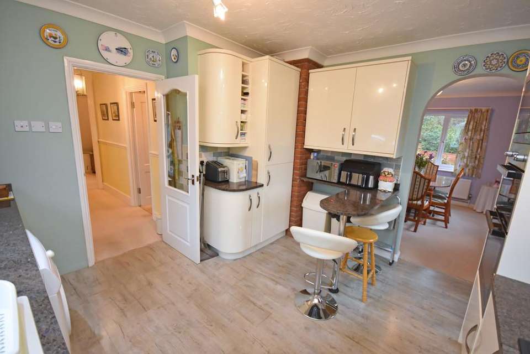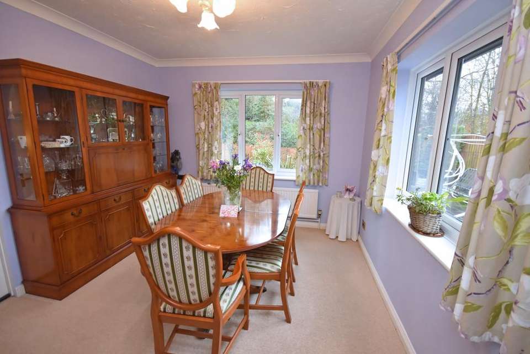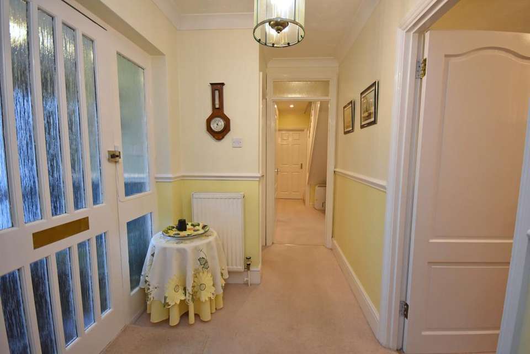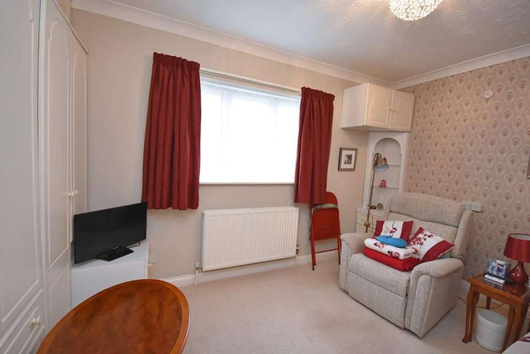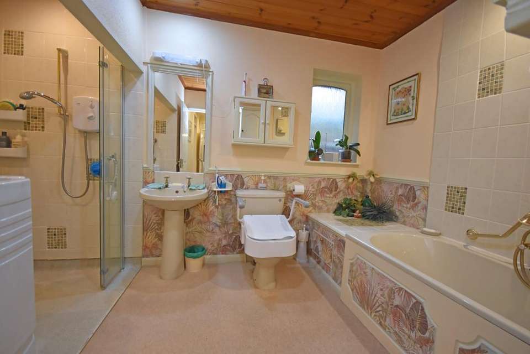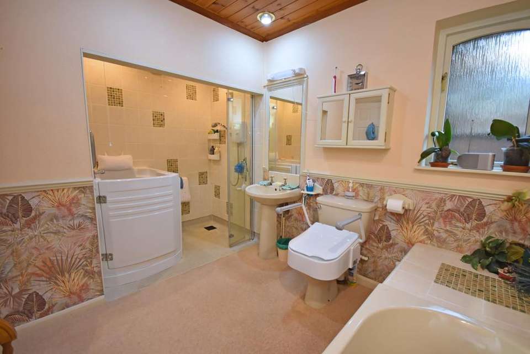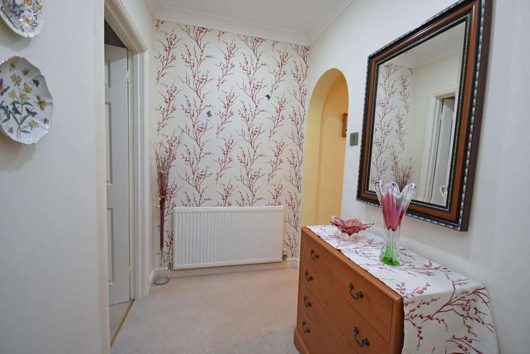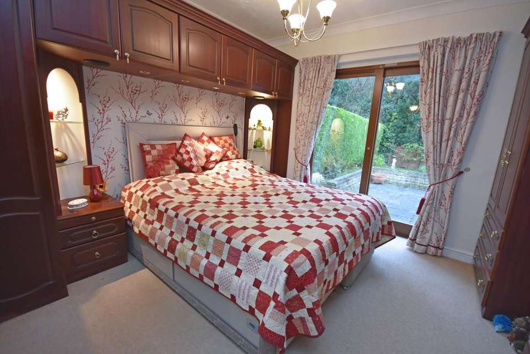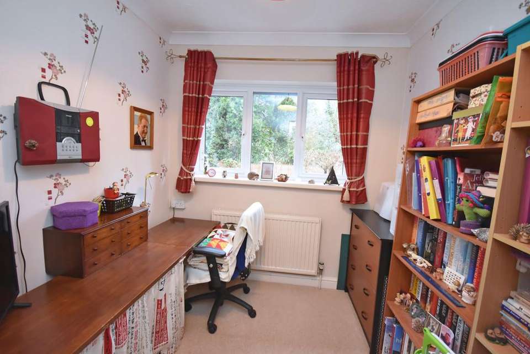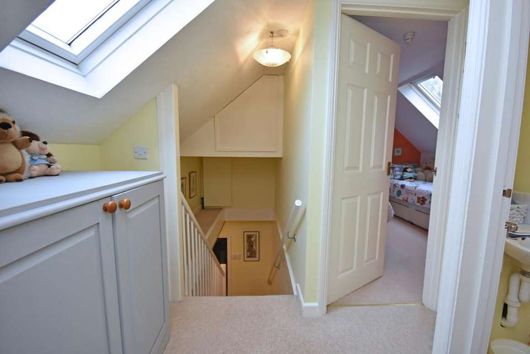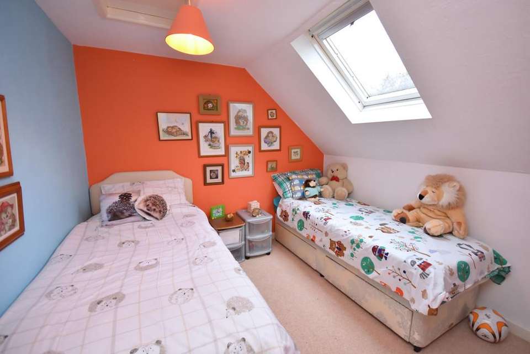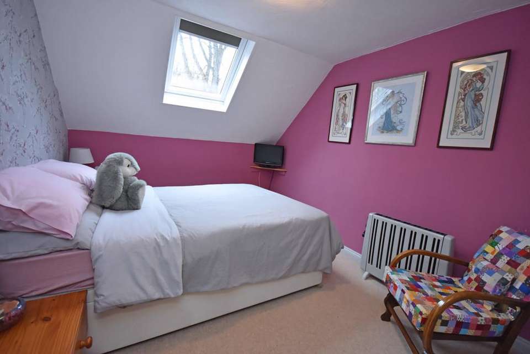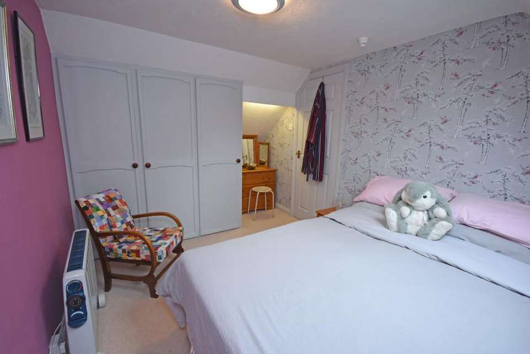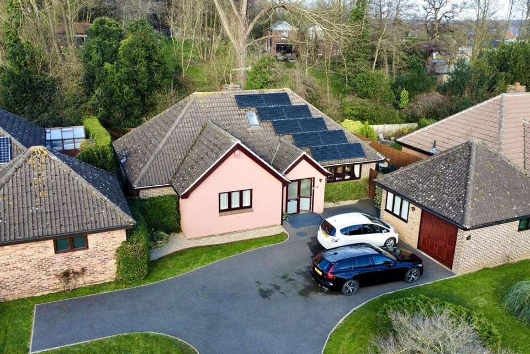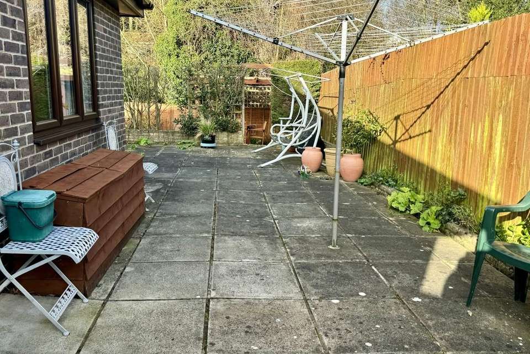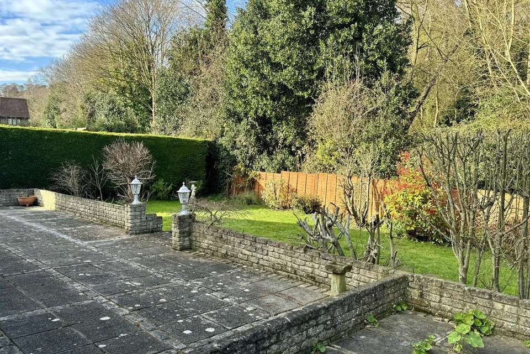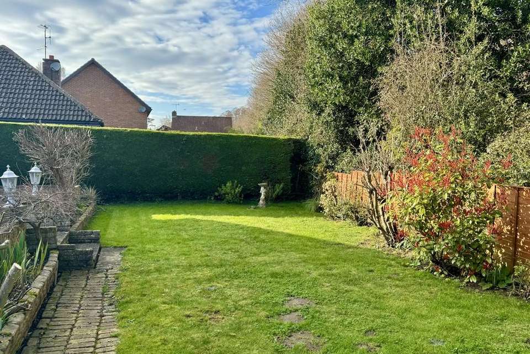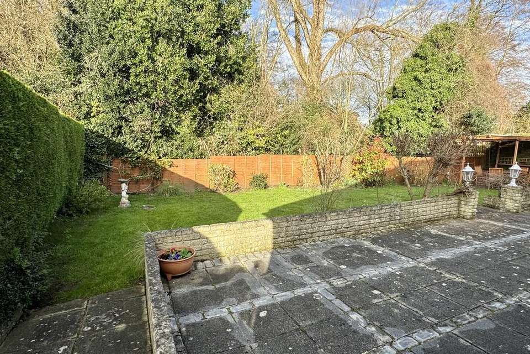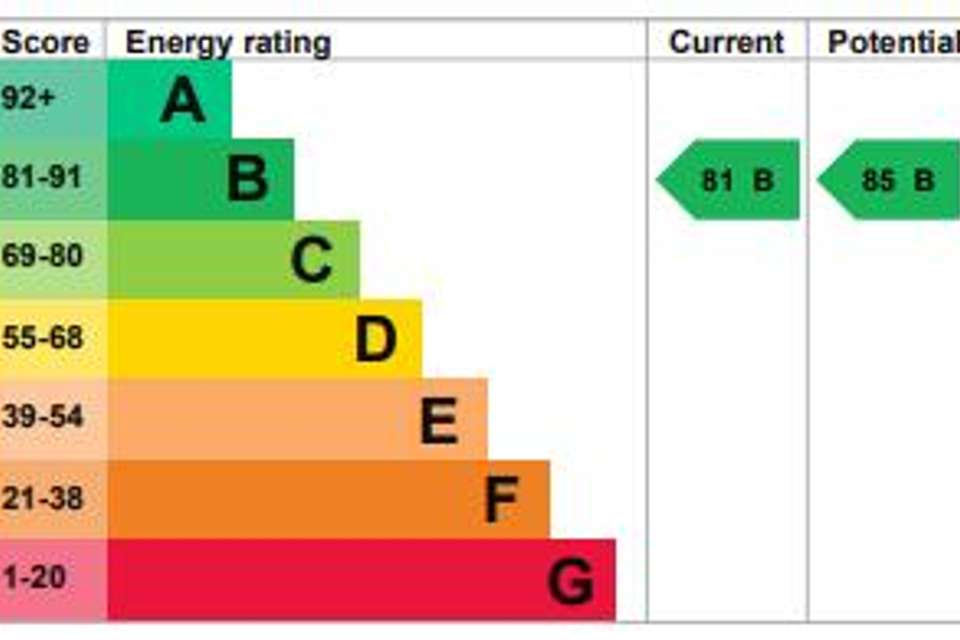5 bedroom detached house for sale
Melton Grange Road, Woodbridge IP12detached house
bedrooms
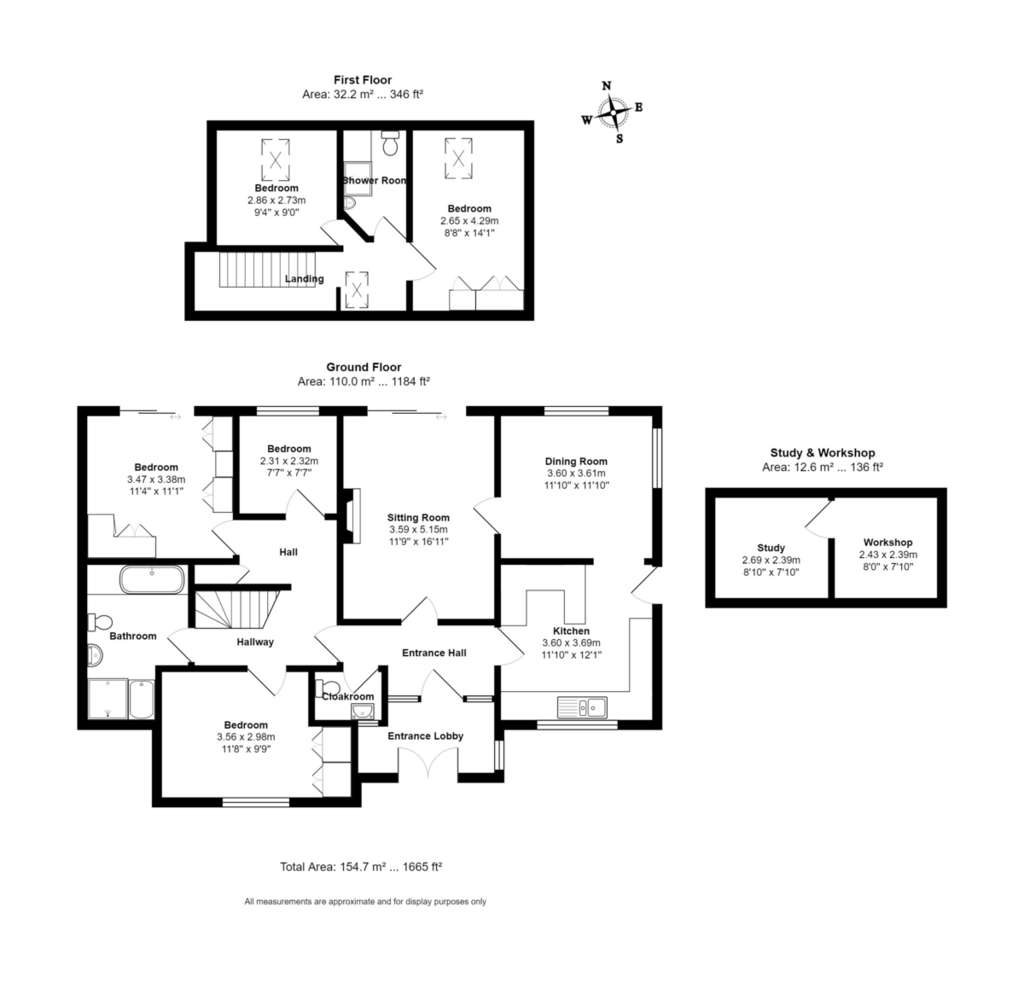
Property photos
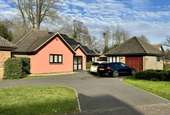
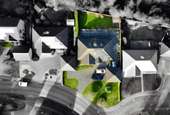
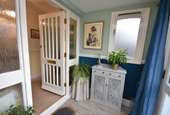
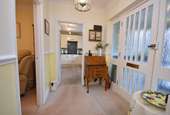
+21
Property description
A 1980s built five bedroom chalet bungalow situated in a well-sought after area in Woodbridge.
The property benefits from a large driveway with single garage, solar PV panels and a modern kitchen. Accessibility has been considered to the front and rear of the property and the bathroom has been fitted with a wet room area with walk-in bath.
The property occupies a good sized plot in a quiet setting with a manageable sized garden. Beyond the garden there are mature trees providing privacy.
Entrance Lobby
To the front entrance an elevated ramp leads to the double fronted obscured glass doors. Ceiling light, window to the side aspect, dado rail, radiator and wooden effect flooring.
Entrance Hall
A part glazed door from the Lobby opens into the Entrance Hall. Pendant light, dado rail, radiator and carpet laid to floor.
Sitting Room
An inviting living space with sliding patio doors out to the rear garden and an electric fire place (with gas fire in the recess behind) set within a brick surround on a granite hearth. Two pendant lights, dado rail, radiator and carpet laid to floor.
An internal glazed door leads through to the Dining Room.
Kitchen
A part glazed door opens to the kitchen, with cream wall and base units and a granite worktop over. Comprising a five ring gas hob, sink with tiled splashback and integrated Beko appliances to include a fridge, freezer, microwave and double oven and grill.
The kitchen houses the gas boiler and has a window to the front aspect, ceiling light, wood effect flooring and a part glazed door to provide side access.
Dining Room
An archway from the kitchen leads to the Dining Room with window to the rear and side aspect, ceiling light, radiator and carpet laid to floor. An internal glazed door connects through to the Living Room.
WC
Part tiled WC with close coupled WC, wash hand basin and obscured glass window to the front aspect. Ceiling light, radiator and wood effect flooring.
Bedroom Two
Built in wardrobes, drawers and cupboards. Window to the front aspect, ceiling light, radiator and carpet laid to floor.
Bathroom
Large bathroom suite with wood clad ceiling, bath with tiled surround, close coupled WC and pedestal wash hand basin with mirror and light over. Walk in wet room area, fully tiled with electric shower and walk-in bath. Ceiling lights, obscured window to side aspect, radiator and carpet laid to floor.
From the hallway an archway leads from to the inner hall housing the airing cupboard with the water tank. Two spotlights, radiator and carpet laid to floor.
Doors lead to Bedroom One and Five.
Bedroom Five
Window to the tear aspect, ceiling light, radiator and carpet laid to floor.
Bedroom One
Large amounts of fitted wardrobe storage and sliding patio doors onto the rear garden. Pendant light and carpet laid to floor.
First Floor Landing
From the hallway a carpeted staircase leads to the first floor. With a part vaulted ceiling, Velux window to the front aspect pendant light and access to the loft space.
Doors lead to the bathroom and bedrooms three and four.
Bedroom Three
Part vaulted ceiling with Velux window to the rear aspect. Pendant light, loft access to the water tank, carpet laid to floor.
Bedroom Four
Part vaulted ceiling with built-in wardrobes and alcove storage space. Velux window to the rear aspect, ceiling light, carpet laid to floor.
Shower Room
Tiled shower cubicle with electric shower, close coupled WC and wash hand basin. Ceiling light and wood effect flooring.
Outside
The property benefits from a large driveway with parking for 5/6 cars in addition to a single garage with electric door and side access to the adjoining office and workshop.
To the rear, patio surrounds the perimeter of the property creating a terraced area to the back of the property. A small set of steps leads to the area laid to lawn which can also be accessed via a slope. The garden is enclosed by hedging and fencing with mature trees directly behind. To the lawned area is a section of patio with a pergola seating area.
To the side of the property the patio continues to the green house and access to the side of the garage.
Workshop and Office
Half of the double garage space makes up the workshop and office. To the office is a window to the front , carpet laid to floor and plenty of work space. A partition wall divides the office from the workshop, which has laminate flooring and further workspace.
The property benefits from a large driveway with single garage, solar PV panels and a modern kitchen. Accessibility has been considered to the front and rear of the property and the bathroom has been fitted with a wet room area with walk-in bath.
The property occupies a good sized plot in a quiet setting with a manageable sized garden. Beyond the garden there are mature trees providing privacy.
Entrance Lobby
To the front entrance an elevated ramp leads to the double fronted obscured glass doors. Ceiling light, window to the side aspect, dado rail, radiator and wooden effect flooring.
Entrance Hall
A part glazed door from the Lobby opens into the Entrance Hall. Pendant light, dado rail, radiator and carpet laid to floor.
Sitting Room
An inviting living space with sliding patio doors out to the rear garden and an electric fire place (with gas fire in the recess behind) set within a brick surround on a granite hearth. Two pendant lights, dado rail, radiator and carpet laid to floor.
An internal glazed door leads through to the Dining Room.
Kitchen
A part glazed door opens to the kitchen, with cream wall and base units and a granite worktop over. Comprising a five ring gas hob, sink with tiled splashback and integrated Beko appliances to include a fridge, freezer, microwave and double oven and grill.
The kitchen houses the gas boiler and has a window to the front aspect, ceiling light, wood effect flooring and a part glazed door to provide side access.
Dining Room
An archway from the kitchen leads to the Dining Room with window to the rear and side aspect, ceiling light, radiator and carpet laid to floor. An internal glazed door connects through to the Living Room.
WC
Part tiled WC with close coupled WC, wash hand basin and obscured glass window to the front aspect. Ceiling light, radiator and wood effect flooring.
Bedroom Two
Built in wardrobes, drawers and cupboards. Window to the front aspect, ceiling light, radiator and carpet laid to floor.
Bathroom
Large bathroom suite with wood clad ceiling, bath with tiled surround, close coupled WC and pedestal wash hand basin with mirror and light over. Walk in wet room area, fully tiled with electric shower and walk-in bath. Ceiling lights, obscured window to side aspect, radiator and carpet laid to floor.
From the hallway an archway leads from to the inner hall housing the airing cupboard with the water tank. Two spotlights, radiator and carpet laid to floor.
Doors lead to Bedroom One and Five.
Bedroom Five
Window to the tear aspect, ceiling light, radiator and carpet laid to floor.
Bedroom One
Large amounts of fitted wardrobe storage and sliding patio doors onto the rear garden. Pendant light and carpet laid to floor.
First Floor Landing
From the hallway a carpeted staircase leads to the first floor. With a part vaulted ceiling, Velux window to the front aspect pendant light and access to the loft space.
Doors lead to the bathroom and bedrooms three and four.
Bedroom Three
Part vaulted ceiling with Velux window to the rear aspect. Pendant light, loft access to the water tank, carpet laid to floor.
Bedroom Four
Part vaulted ceiling with built-in wardrobes and alcove storage space. Velux window to the rear aspect, ceiling light, carpet laid to floor.
Shower Room
Tiled shower cubicle with electric shower, close coupled WC and wash hand basin. Ceiling light and wood effect flooring.
Outside
The property benefits from a large driveway with parking for 5/6 cars in addition to a single garage with electric door and side access to the adjoining office and workshop.
To the rear, patio surrounds the perimeter of the property creating a terraced area to the back of the property. A small set of steps leads to the area laid to lawn which can also be accessed via a slope. The garden is enclosed by hedging and fencing with mature trees directly behind. To the lawned area is a section of patio with a pergola seating area.
To the side of the property the patio continues to the green house and access to the side of the garage.
Workshop and Office
Half of the double garage space makes up the workshop and office. To the office is a window to the front , carpet laid to floor and plenty of work space. A partition wall divides the office from the workshop, which has laminate flooring and further workspace.
Council tax
First listed
Over a month agoEnergy Performance Certificate
Melton Grange Road, Woodbridge IP12
Placebuzz mortgage repayment calculator
Monthly repayment
The Est. Mortgage is for a 25 years repayment mortgage based on a 10% deposit and a 5.5% annual interest. It is only intended as a guide. Make sure you obtain accurate figures from your lender before committing to any mortgage. Your home may be repossessed if you do not keep up repayments on a mortgage.
Melton Grange Road, Woodbridge IP12 - Streetview
DISCLAIMER: Property descriptions and related information displayed on this page are marketing materials provided by Fine & Country - Woodbridge. Placebuzz does not warrant or accept any responsibility for the accuracy or completeness of the property descriptions or related information provided here and they do not constitute property particulars. Please contact Fine & Country - Woodbridge for full details and further information.





