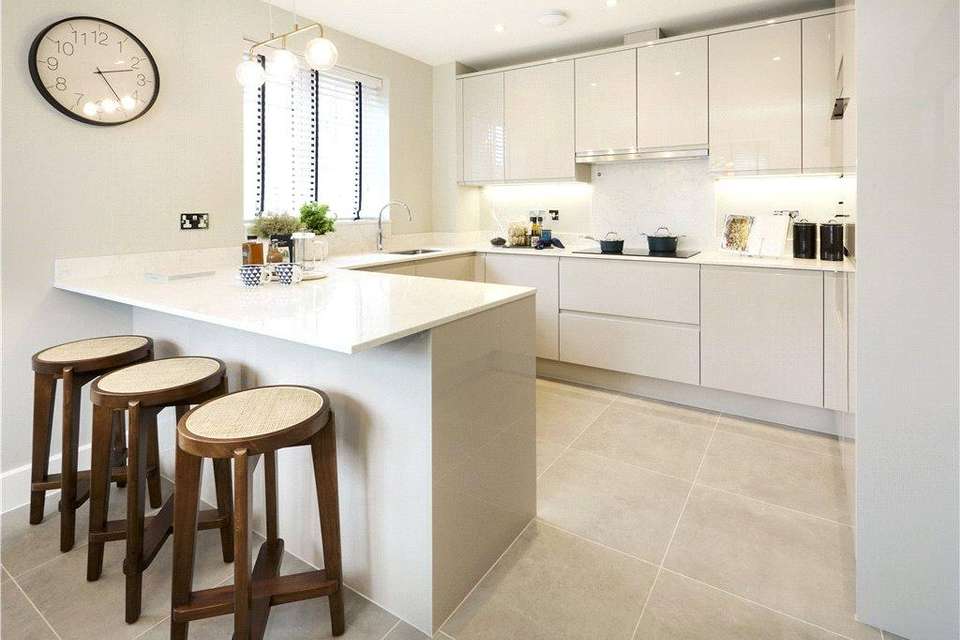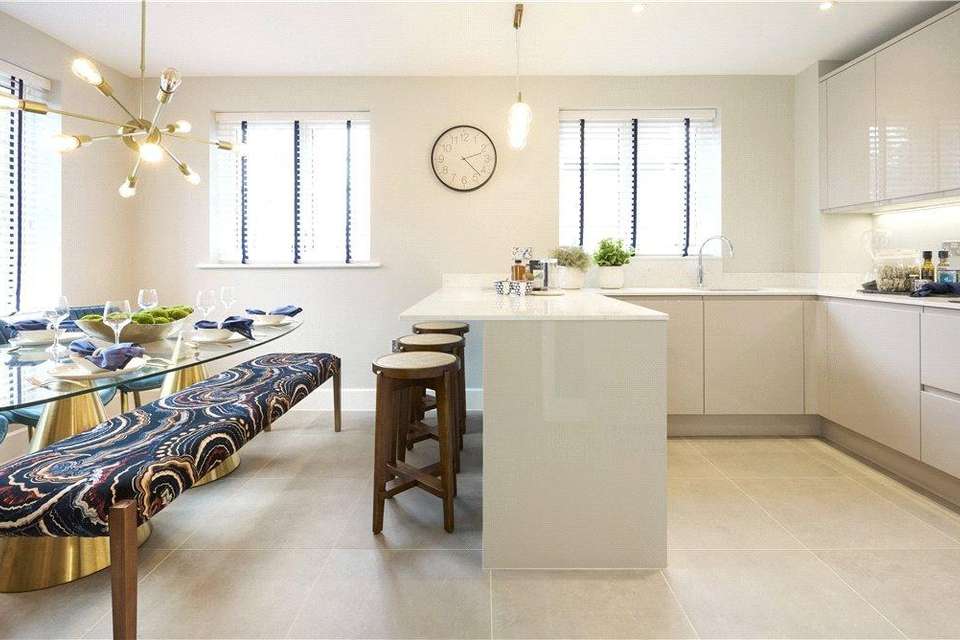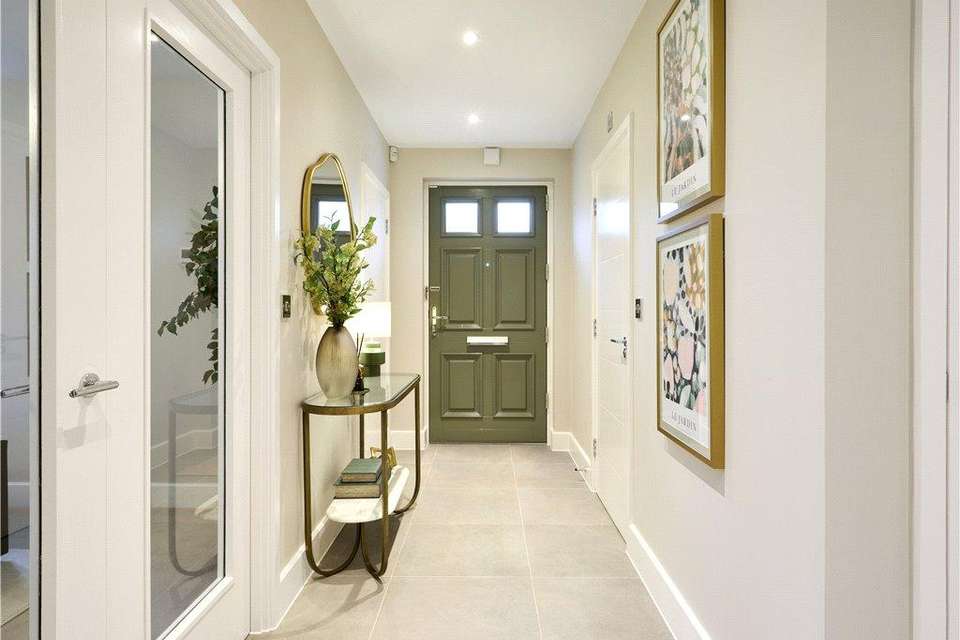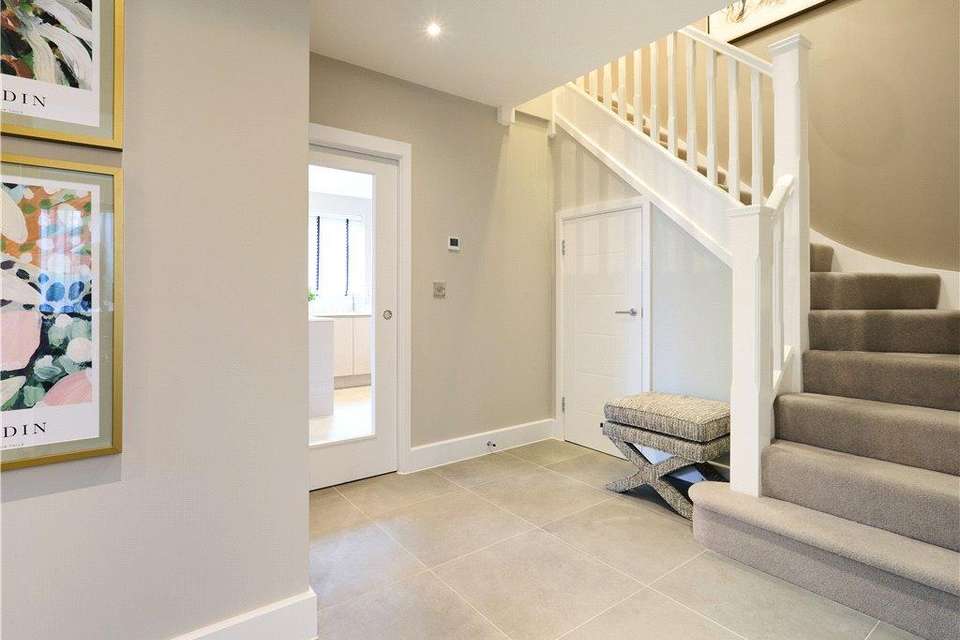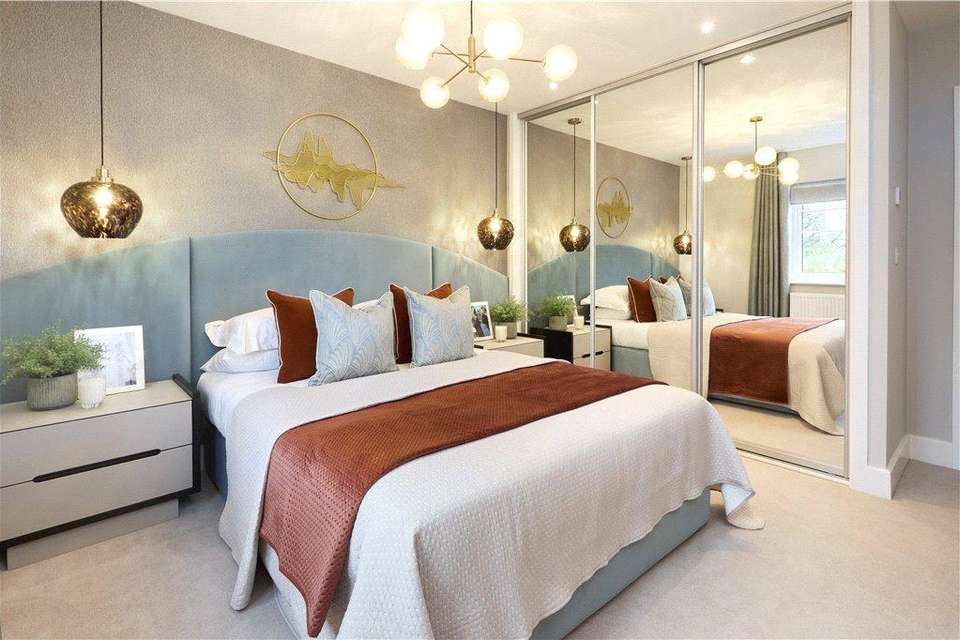3 bedroom semi-detached house for sale
Banstead, Surrey SM7semi-detached house
bedrooms
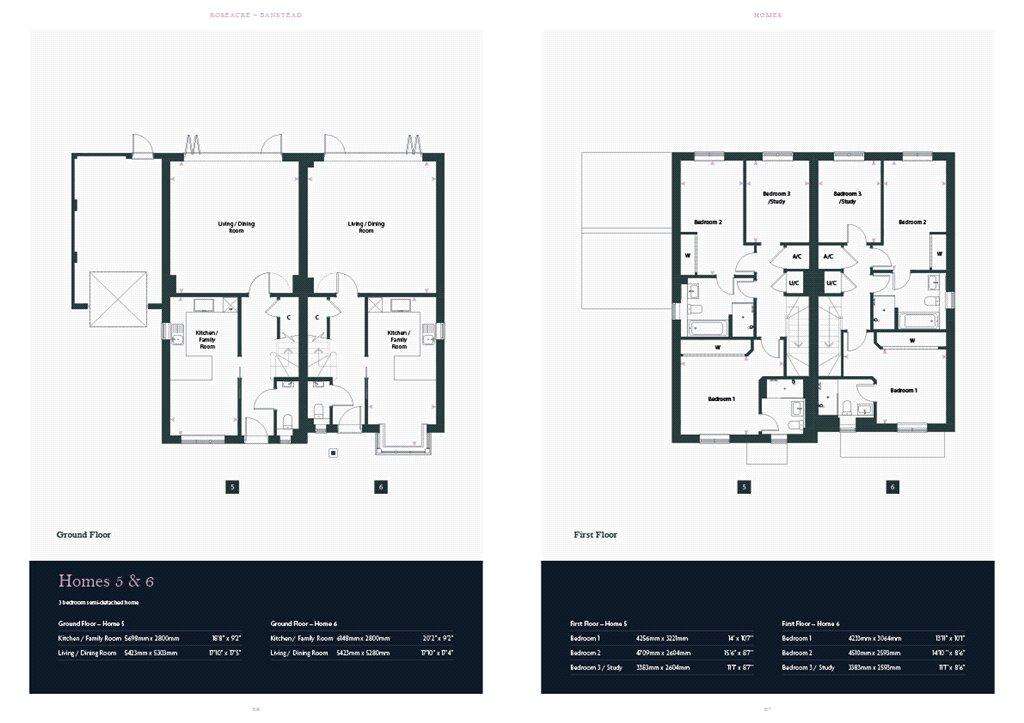
Property photos

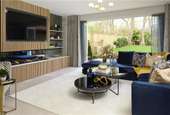

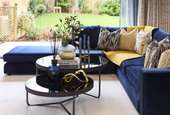
+5
Property description
Show Home Open - Book your appointment now!25% reserved following the launch.
Only two 3-bedroom homes remaining.
Home 6 Roseacre is a well-appointed three-bedroom semi-detached new home with a kitchen/family room and a living/dining room on the ground floor. A principal bedroom with en suite, bedroom 2, a family bathroom and bedroom 3/study are on the first floor, along with a utility cupboard. The home has two allocated parking spaces and electric charging point.
Property
Show Home Open - Book your appointment now!
Home 6 Roseacre is a well-appointed three-bedroom semi-detached new home with a kitchen/family room and a living/dining room on the ground floor. A principal bedroom with en suite, bedroom 2, a family bathroom and bedroom 3/study are on the first floor, along with a utility cupboard. The home has two allocated parking spaces and electric charging point.
Roseacre is where traditional architecture meets modern living. Being built by award winning developer Oakford Homes, exterior hallmarks include tile-hung elevations, intricate brickwork and beam details. Inside, however, an elevated level of comfort and sustainability comes from a luxury specification.
Roseacre is a collection of just eight, 3, 4 & 5 bedroom detached and semi-detached homes nestled at the end of a private road in Banstead. The eight homes are surrounded by woodland yet are within walking distance of the Hight Street.
Please note: photography included depicts previous Oakford Homes developments and local area. Computer generated images are not to scale and landscaping is indicative. There will be a service charge levied on the development.
Location
This is a superb location in Banstead. Holly Hill creates an idyllic first impression being concealed at the end of a private drive. The setting is highly secluded, backing onto woodland and offering a taste of quiet luxury with the convenience of being within 10 minutes’ walk to Banstead Village. Banstead Village offers a wide variety of shops including Marks & Spencer food and Waitrose, the shops are closely situated near residential roads. The area is well served by trains from Banstead Chipstead and Epsom stations, offering direct access to London Bridge and Victoria. The M25 is just 5 miles away and Gatwick airport is 14 miles away.
Within walking distance of the development is Banstead Infant & Banstead Community Junior School. For early years education there is Burgh Wood Montessori Nursery School and Bright Horizons Banstead Day Nursery & Preschool. The Beacon School is the closest secondary facility, while independent options include Banstead Preparatory School, Aberdour School and Seaton House School.
Money Laundering Regulations
Due to updated regulations any potential purchasers will be asked to provide two formal copies of identification prior to agreeing the sale. Your assistance will help to ensure the sale can progress in a timely manner.
Only two 3-bedroom homes remaining.
Home 6 Roseacre is a well-appointed three-bedroom semi-detached new home with a kitchen/family room and a living/dining room on the ground floor. A principal bedroom with en suite, bedroom 2, a family bathroom and bedroom 3/study are on the first floor, along with a utility cupboard. The home has two allocated parking spaces and electric charging point.
Property
Show Home Open - Book your appointment now!
Home 6 Roseacre is a well-appointed three-bedroom semi-detached new home with a kitchen/family room and a living/dining room on the ground floor. A principal bedroom with en suite, bedroom 2, a family bathroom and bedroom 3/study are on the first floor, along with a utility cupboard. The home has two allocated parking spaces and electric charging point.
Roseacre is where traditional architecture meets modern living. Being built by award winning developer Oakford Homes, exterior hallmarks include tile-hung elevations, intricate brickwork and beam details. Inside, however, an elevated level of comfort and sustainability comes from a luxury specification.
Roseacre is a collection of just eight, 3, 4 & 5 bedroom detached and semi-detached homes nestled at the end of a private road in Banstead. The eight homes are surrounded by woodland yet are within walking distance of the Hight Street.
Please note: photography included depicts previous Oakford Homes developments and local area. Computer generated images are not to scale and landscaping is indicative. There will be a service charge levied on the development.
Location
This is a superb location in Banstead. Holly Hill creates an idyllic first impression being concealed at the end of a private drive. The setting is highly secluded, backing onto woodland and offering a taste of quiet luxury with the convenience of being within 10 minutes’ walk to Banstead Village. Banstead Village offers a wide variety of shops including Marks & Spencer food and Waitrose, the shops are closely situated near residential roads. The area is well served by trains from Banstead Chipstead and Epsom stations, offering direct access to London Bridge and Victoria. The M25 is just 5 miles away and Gatwick airport is 14 miles away.
Within walking distance of the development is Banstead Infant & Banstead Community Junior School. For early years education there is Burgh Wood Montessori Nursery School and Bright Horizons Banstead Day Nursery & Preschool. The Beacon School is the closest secondary facility, while independent options include Banstead Preparatory School, Aberdour School and Seaton House School.
Money Laundering Regulations
Due to updated regulations any potential purchasers will be asked to provide two formal copies of identification prior to agreeing the sale. Your assistance will help to ensure the sale can progress in a timely manner.
Interested in this property?
Council tax
First listed
Over a month agoBanstead, Surrey SM7
Marketed by
Eastons - Land & New Homes 7 Tattenham Crescent Epsom KT18 5QGPlacebuzz mortgage repayment calculator
Monthly repayment
The Est. Mortgage is for a 25 years repayment mortgage based on a 10% deposit and a 5.5% annual interest. It is only intended as a guide. Make sure you obtain accurate figures from your lender before committing to any mortgage. Your home may be repossessed if you do not keep up repayments on a mortgage.
Banstead, Surrey SM7 - Streetview
DISCLAIMER: Property descriptions and related information displayed on this page are marketing materials provided by Eastons - Land & New Homes. Placebuzz does not warrant or accept any responsibility for the accuracy or completeness of the property descriptions or related information provided here and they do not constitute property particulars. Please contact Eastons - Land & New Homes for full details and further information.





