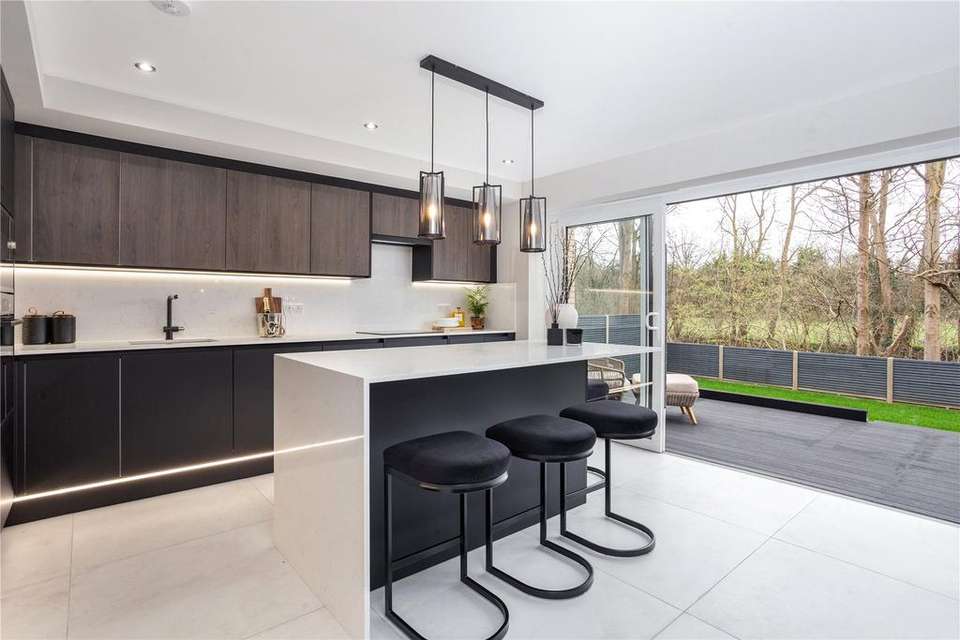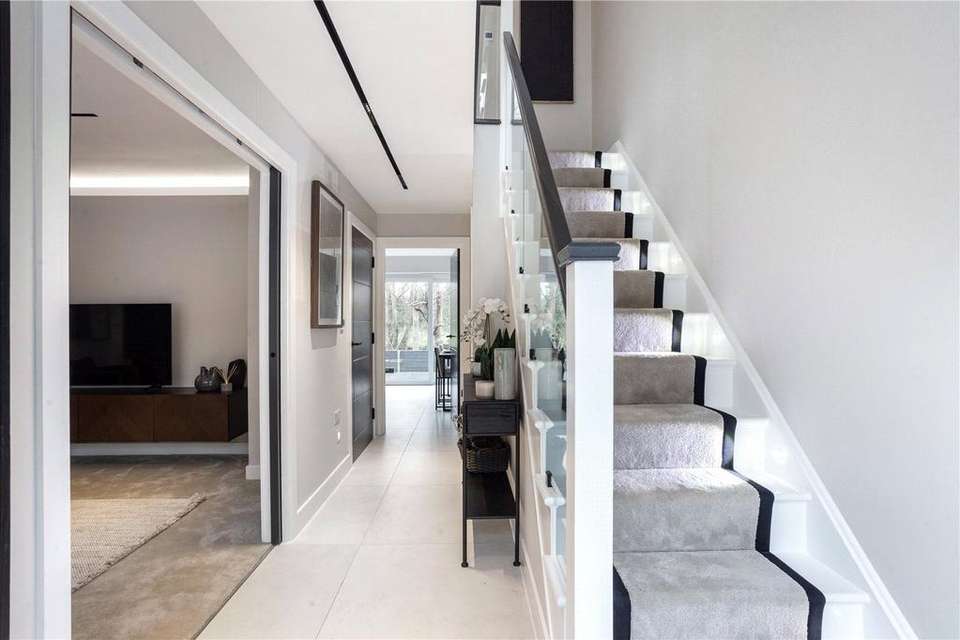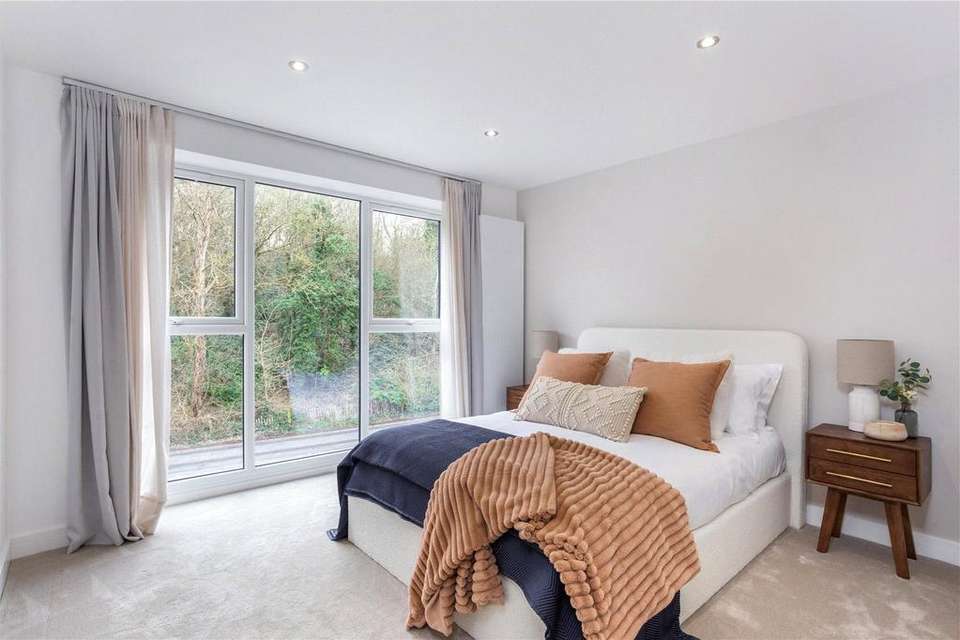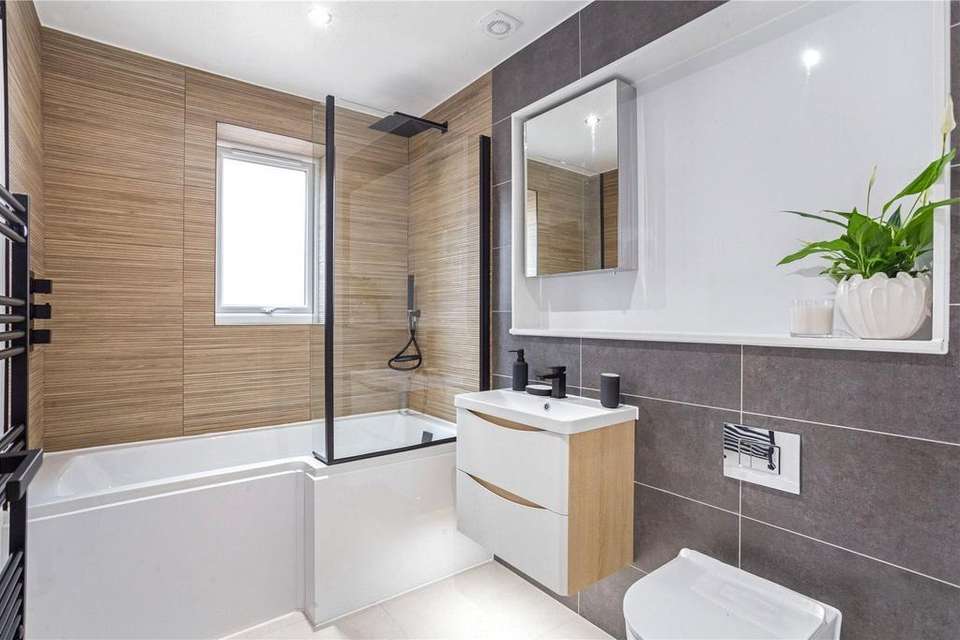4 bedroom semi-detached house for sale
Surrey, KT4semi-detached house
bedrooms
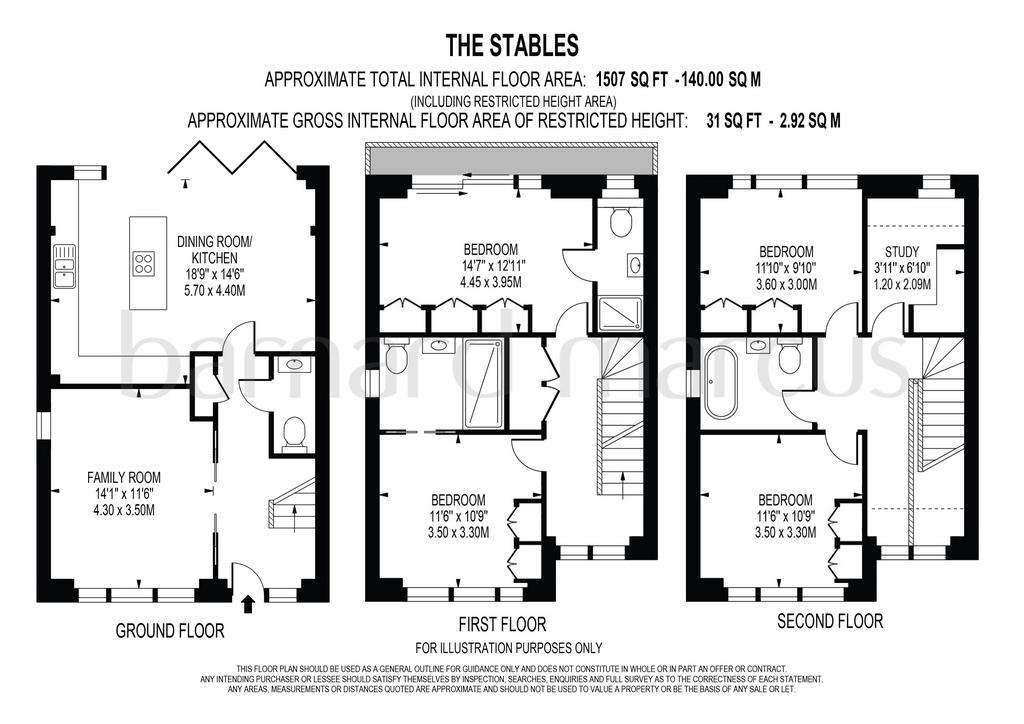
Property photos

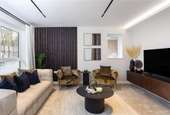


+10
Property description
NEW SHOW HOME NOW LAUNCHED! BOOK YOUR APPOINTMENT TO VIEW TODAY!
An architecturally stunning, brand new, four double bedroom home plus study, with a predicted EPC rating of ‘A’. Set within an exclusive development of just nine homes each offering bright, voluminous and adaptable living space; refined in design and practical in nature – the epitome of understated luxury. Viewings now available with completion anticipated for Q2 2024.
Accommodation is arranged over three stories with floor to ceiling windows to almost every room and hallway flooding the contemporary space with natural light.
Measuring over 1,500 sq ft (140 sq m) the house
provides an elegant, formal living room to the front of the house whilst the spacious kitchen/dining room is located to the rear featuring a contemporary German kitchen with a range of integrated Bosch appliances and bi-fold doors leading onto the beautifully landscaped garden. A spacious hallway with a storage cupboard and downstairs WC complete the ground floor.
The first floor comprises two large double bedrooms; a master bedroom with a balcony featuring glass balustrading over looking the garden and a luxurious en suite shower room; and a second en suite double bedroom.
The second floor offers two further double bedrooms and a study; perfect for working from home. There is also a lavishly specified bathroom.
The property has the added benefit of two off-street parking spaces.
The Stables is an exclusive new build development of just nine 4-bedroom detached and semi-detached contemporary homes. Each home has been carefully designed to offer a luxurious and unique environment, complemented by beautiful countryside views and tranquil surroundings whilst remaining within easy reach of amenities and transport connections.
The homes have a predicted EPC rating of ‘A’ and will appeal to discerning buyers who demand exceptional attention to detail and a superior finish.
As a special welcome to their new home, all purchasers will have a complimentary 1-year membership to The River Club & Spa, located in 10 acres of woodland at the rear of the development.
For further information, please visit our website at the-stables.co.uk
Council tax band tbc (Awaiting banding)
Please note that the main image is a CGI (computer generated image) and the internal photographs are of the show home and are only indicative of layout and specification of the subject property.
An architecturally stunning, brand new, four double bedroom home plus study, with a predicted EPC rating of ‘A’. Set within an exclusive development of just nine homes each offering bright, voluminous and adaptable living space; refined in design and practical in nature – the epitome of understated luxury. Viewings now available with completion anticipated for Q2 2024.
Accommodation is arranged over three stories with floor to ceiling windows to almost every room and hallway flooding the contemporary space with natural light.
Measuring over 1,500 sq ft (140 sq m) the house
provides an elegant, formal living room to the front of the house whilst the spacious kitchen/dining room is located to the rear featuring a contemporary German kitchen with a range of integrated Bosch appliances and bi-fold doors leading onto the beautifully landscaped garden. A spacious hallway with a storage cupboard and downstairs WC complete the ground floor.
The first floor comprises two large double bedrooms; a master bedroom with a balcony featuring glass balustrading over looking the garden and a luxurious en suite shower room; and a second en suite double bedroom.
The second floor offers two further double bedrooms and a study; perfect for working from home. There is also a lavishly specified bathroom.
The property has the added benefit of two off-street parking spaces.
The Stables is an exclusive new build development of just nine 4-bedroom detached and semi-detached contemporary homes. Each home has been carefully designed to offer a luxurious and unique environment, complemented by beautiful countryside views and tranquil surroundings whilst remaining within easy reach of amenities and transport connections.
The homes have a predicted EPC rating of ‘A’ and will appeal to discerning buyers who demand exceptional attention to detail and a superior finish.
As a special welcome to their new home, all purchasers will have a complimentary 1-year membership to The River Club & Spa, located in 10 acres of woodland at the rear of the development.
For further information, please visit our website at the-stables.co.uk
Council tax band tbc (Awaiting banding)
Please note that the main image is a CGI (computer generated image) and the internal photographs are of the show home and are only indicative of layout and specification of the subject property.
Interested in this property?
Council tax
First listed
Over a month agoSurrey, KT4
Marketed by
Trilogy - Reigate Castle Court, 41 London Road Reigate, Surrey RH2 9RJPlacebuzz mortgage repayment calculator
Monthly repayment
The Est. Mortgage is for a 25 years repayment mortgage based on a 10% deposit and a 5.5% annual interest. It is only intended as a guide. Make sure you obtain accurate figures from your lender before committing to any mortgage. Your home may be repossessed if you do not keep up repayments on a mortgage.
Surrey, KT4 - Streetview
DISCLAIMER: Property descriptions and related information displayed on this page are marketing materials provided by Trilogy - Reigate. Placebuzz does not warrant or accept any responsibility for the accuracy or completeness of the property descriptions or related information provided here and they do not constitute property particulars. Please contact Trilogy - Reigate for full details and further information.



