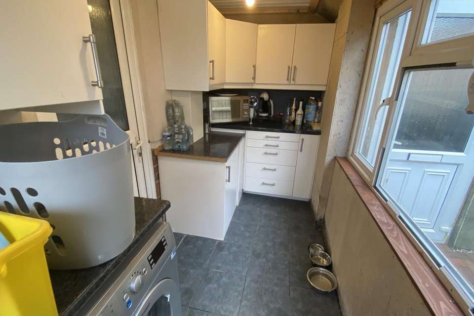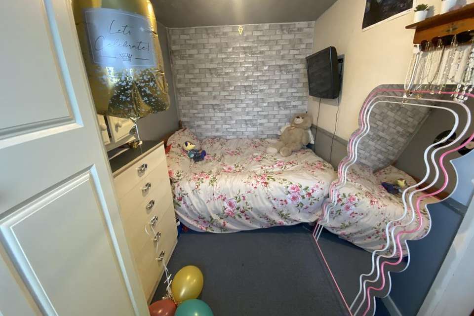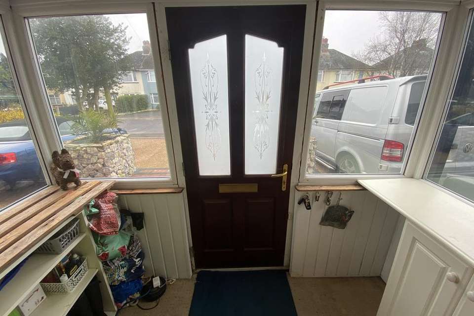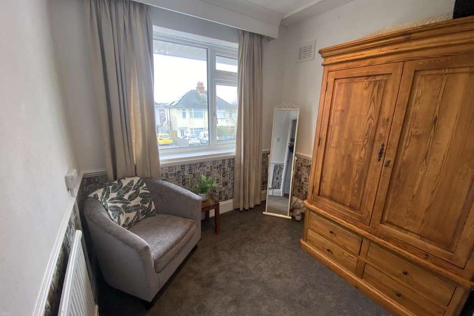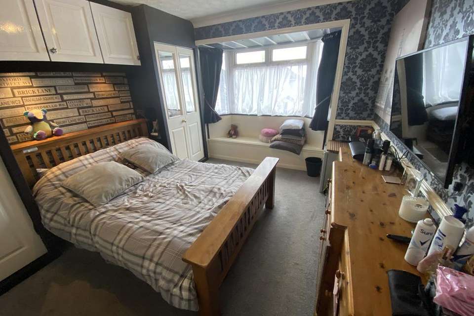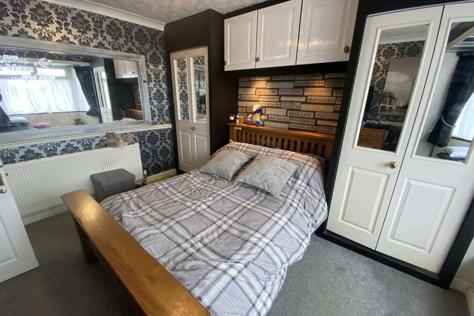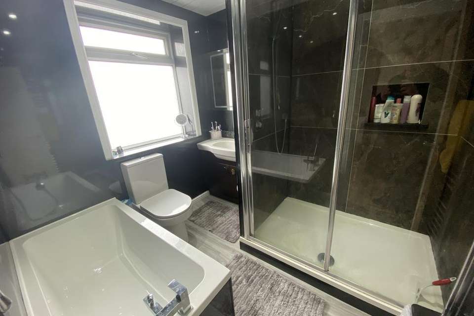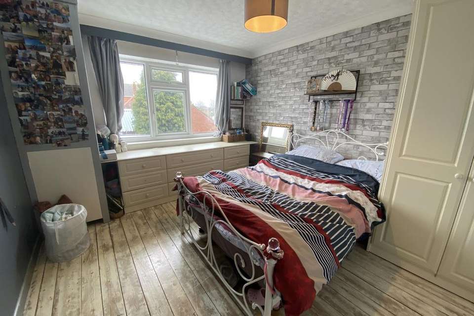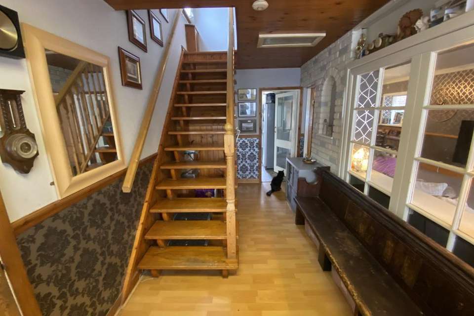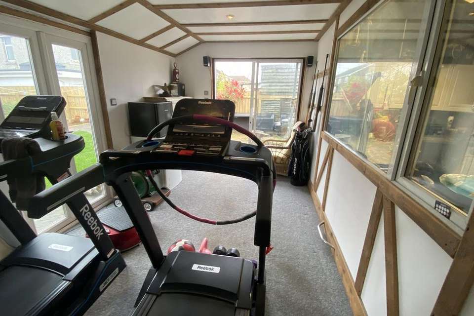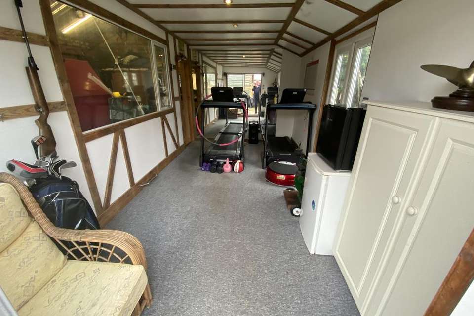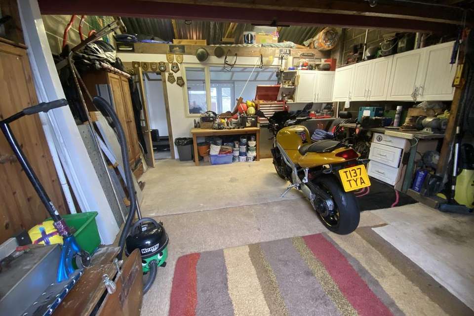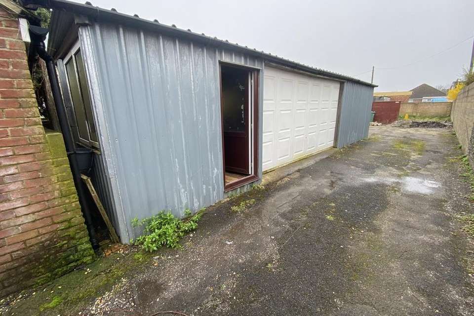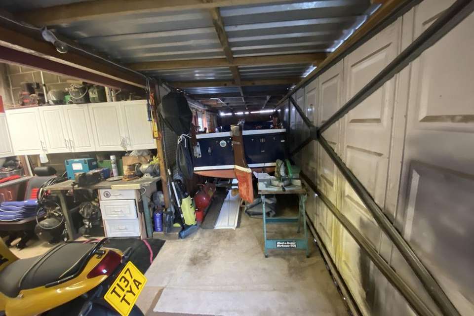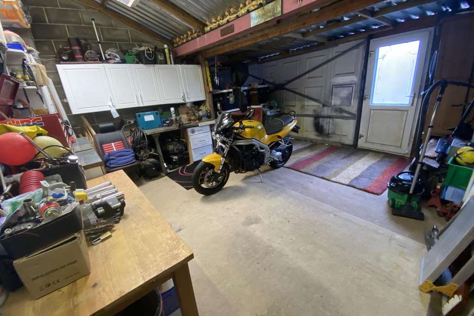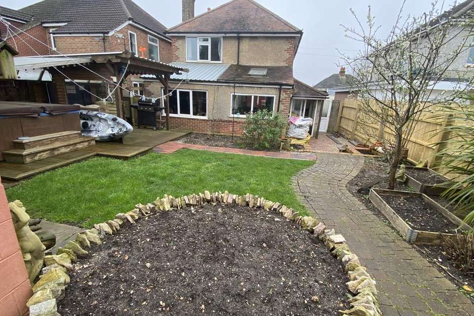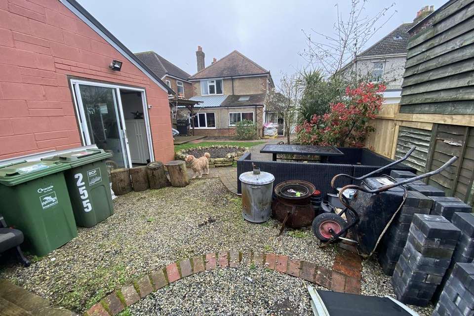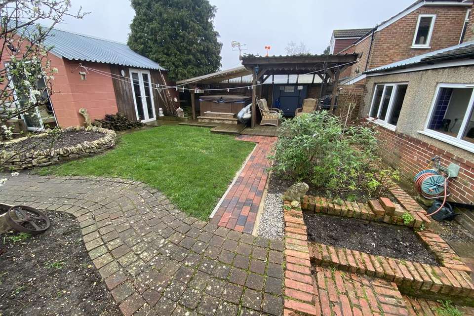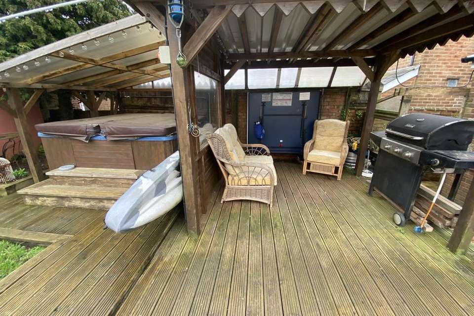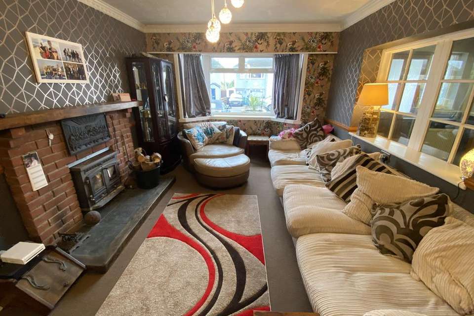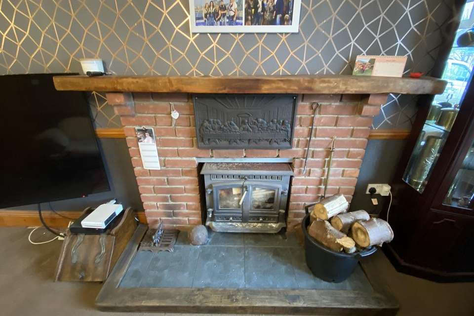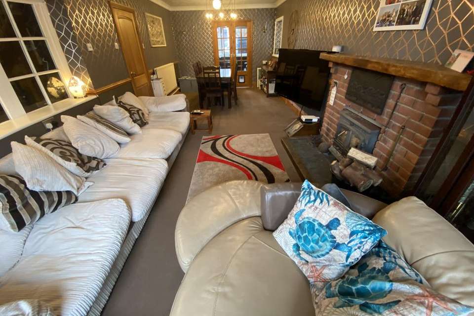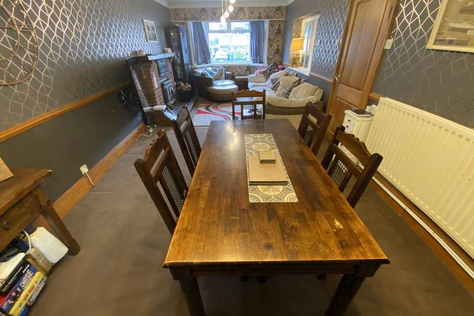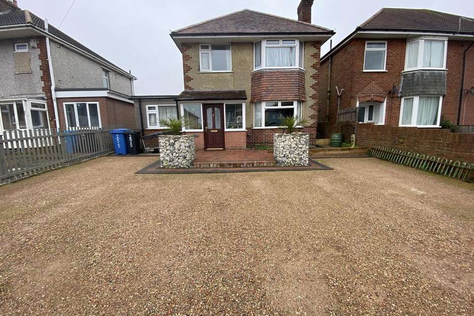5 bedroom detached house for sale
Rossmore Road, Poole BH12detached house
bedrooms
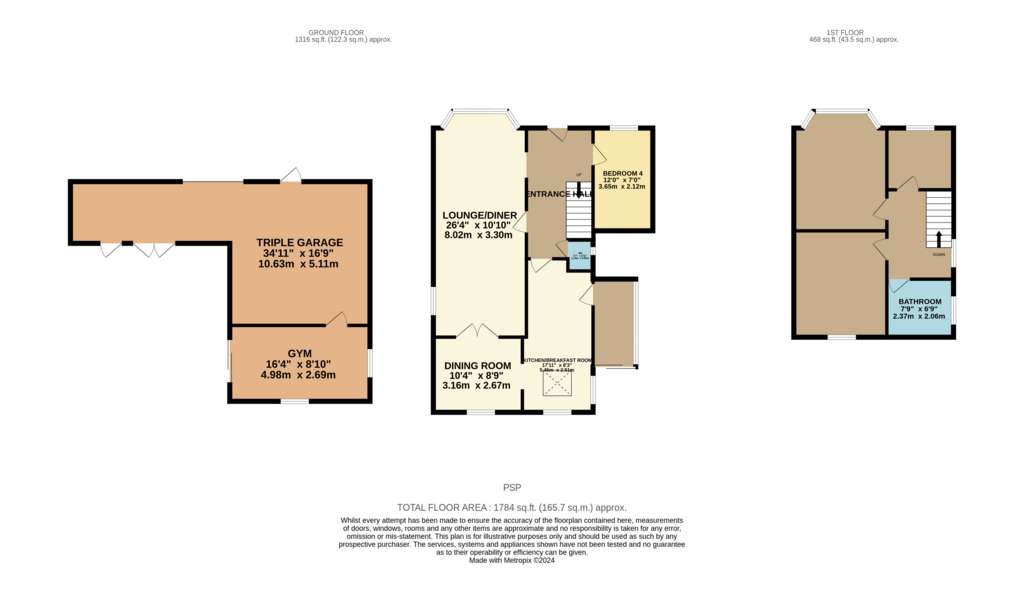
Property photos
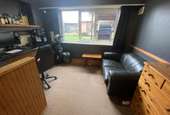
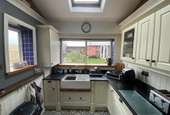
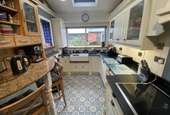
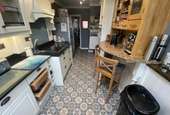
+25
Property description
A spacious and versatile four/five-bedroom detached family home comprising Lounge dining room, fitted kitchen breakfast room and bathroom and parking. Large triple garage and gym/office Situated in a highly sought after location, being close to amenities to include the train station and bus routes. The property is offered with vacant possession.
Porch with dual aspect windows leads to front door.
Spacious entrance hall with under stairs storage recess and radiator. Downstairs toilet with wc and handbasin and window.
LOUNGE DINER 26’4 x 10’9
Front aspect double glazed bay window, wood burner set in brick fireplace with wooden mantle. Radiator and window (previously French doors). Rear aspect French doors to dining room/bedroom five.
DINING ROOM / BEDROOM FIVE
10’4 x 8’9
Radiator Blocked arch way to kitchen and rear aspect double glazed window (previously French doors to garden)
KITCHEN BREAKFAST ROOM
17’9 x 7’8
Fitted kitchen with wall and base mounted units. Double Belfast sink with drainer and work surfaces over to include a breakfast bar. Built in double electric oven, induction hob and cooker hood above. Space foe an American style fridge freezer, radiator. Rear aspect double glazed window and Velux window. Back door to utility room / lean to.
LEAN TO 10’3 x 5
Side windows and power and light and plumbing for washing machine double glazed sliding doors to garden.
BEDROOM FOUR 12’2 X 7
Front aspect double glazed window and radiator.
Stairs from hallway lead to first floor landing.
BEDROOM ONE 13’8 x 10’10
Front aspect double glazed bay window, built in wardrobe and radiator.
BEDROOM TWO 12’5 x 10’10
Rear aspect double glazed window.
BEDROOM THREE 7’9 x 7’2
Front aspect double glazed window and radiator
BATHROOM
Paneled bath, separate large shower cubicle with thermostat shower, low level wc and pedestal washbasin, ladder style radiator and side aspect frosted double glazed window.
FRONT GARDEN
Laid to stone chippings giving standing for numerous vehicles.
REAR GARDEN
Landscaped garden with lawn flower and shrub borders and decked area with pergola electric and plumbing for a hot tub.
TRIPLE GARAGE 35’4 X 16’4 NARROWING TO 7’
Double sliding door plus two personal external doors and double doors. Power and light and front aspect window giving borrowed light from gym. Door leads to gym.
GYM / OFFICE 16’9 x 8’9
Front aspect double glazed French doors and side aspect double glazed sliding doors. Power and light and door to garage and rear aspect double glazed windows.
Viewing strictly by appointment only through Property Shop
Ref: 1308
Agents note: We have not tested any apparatus, equipment, fittings or services so cannot verify that they are in working order. The buyer must obtain the necessary verification from their own Solicitor or Surveyor. Items shown in photographs are not necessarily included in the sale. Room measurements are given for guidance only and should not be relied upon when ordering such items as furniture, appliances or carpets
Porch with dual aspect windows leads to front door.
Spacious entrance hall with under stairs storage recess and radiator. Downstairs toilet with wc and handbasin and window.
LOUNGE DINER 26’4 x 10’9
Front aspect double glazed bay window, wood burner set in brick fireplace with wooden mantle. Radiator and window (previously French doors). Rear aspect French doors to dining room/bedroom five.
DINING ROOM / BEDROOM FIVE
10’4 x 8’9
Radiator Blocked arch way to kitchen and rear aspect double glazed window (previously French doors to garden)
KITCHEN BREAKFAST ROOM
17’9 x 7’8
Fitted kitchen with wall and base mounted units. Double Belfast sink with drainer and work surfaces over to include a breakfast bar. Built in double electric oven, induction hob and cooker hood above. Space foe an American style fridge freezer, radiator. Rear aspect double glazed window and Velux window. Back door to utility room / lean to.
LEAN TO 10’3 x 5
Side windows and power and light and plumbing for washing machine double glazed sliding doors to garden.
BEDROOM FOUR 12’2 X 7
Front aspect double glazed window and radiator.
Stairs from hallway lead to first floor landing.
BEDROOM ONE 13’8 x 10’10
Front aspect double glazed bay window, built in wardrobe and radiator.
BEDROOM TWO 12’5 x 10’10
Rear aspect double glazed window.
BEDROOM THREE 7’9 x 7’2
Front aspect double glazed window and radiator
BATHROOM
Paneled bath, separate large shower cubicle with thermostat shower, low level wc and pedestal washbasin, ladder style radiator and side aspect frosted double glazed window.
FRONT GARDEN
Laid to stone chippings giving standing for numerous vehicles.
REAR GARDEN
Landscaped garden with lawn flower and shrub borders and decked area with pergola electric and plumbing for a hot tub.
TRIPLE GARAGE 35’4 X 16’4 NARROWING TO 7’
Double sliding door plus two personal external doors and double doors. Power and light and front aspect window giving borrowed light from gym. Door leads to gym.
GYM / OFFICE 16’9 x 8’9
Front aspect double glazed French doors and side aspect double glazed sliding doors. Power and light and door to garage and rear aspect double glazed windows.
Viewing strictly by appointment only through Property Shop
Ref: 1308
Agents note: We have not tested any apparatus, equipment, fittings or services so cannot verify that they are in working order. The buyer must obtain the necessary verification from their own Solicitor or Surveyor. Items shown in photographs are not necessarily included in the sale. Room measurements are given for guidance only and should not be relied upon when ordering such items as furniture, appliances or carpets
Interested in this property?
Council tax
First listed
Over a month agoRossmore Road, Poole BH12
Marketed by
Property Shop - Poole 161 Alder Road Poole BH12 4AAPlacebuzz mortgage repayment calculator
Monthly repayment
The Est. Mortgage is for a 25 years repayment mortgage based on a 10% deposit and a 5.5% annual interest. It is only intended as a guide. Make sure you obtain accurate figures from your lender before committing to any mortgage. Your home may be repossessed if you do not keep up repayments on a mortgage.
Rossmore Road, Poole BH12 - Streetview
DISCLAIMER: Property descriptions and related information displayed on this page are marketing materials provided by Property Shop - Poole. Placebuzz does not warrant or accept any responsibility for the accuracy or completeness of the property descriptions or related information provided here and they do not constitute property particulars. Please contact Property Shop - Poole for full details and further information.





