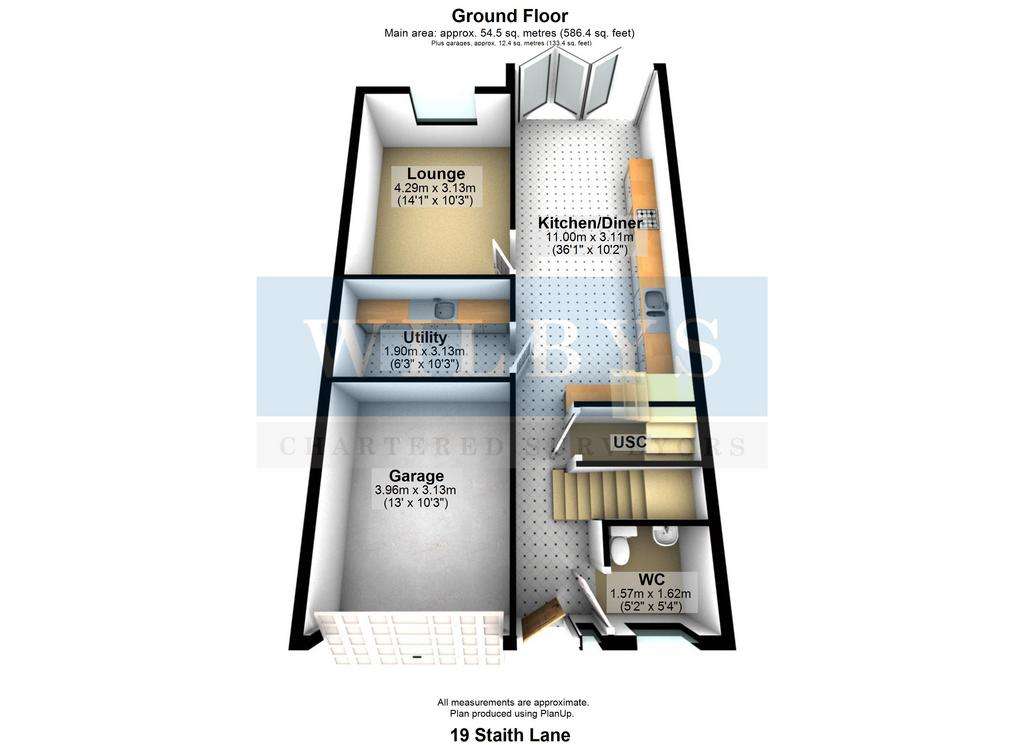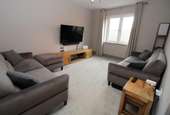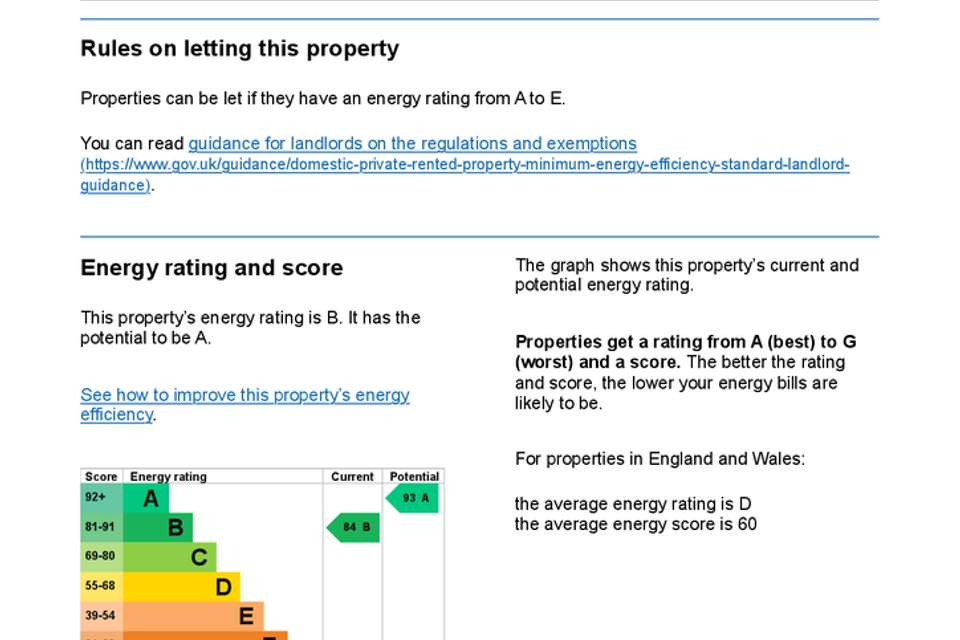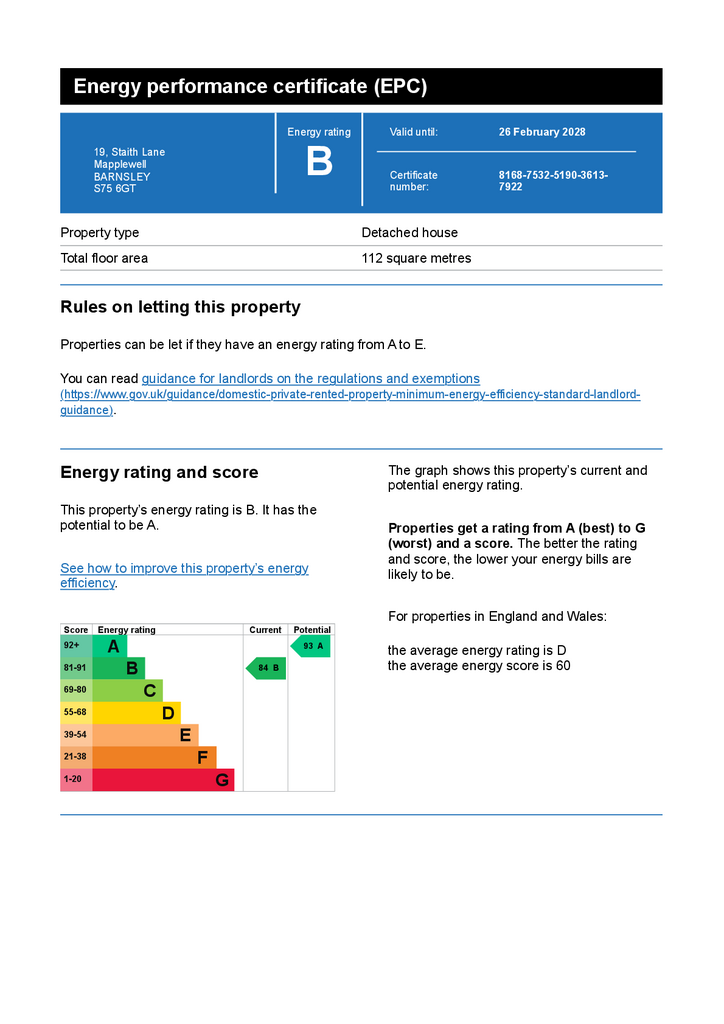4 bedroom detached house for sale
Mapplewell, Barnsleydetached house
bedrooms

Property photos




+14
Property description
Enjoying an open aspect on the fringe of this much admired Avant homes development, is this contemporary four bedroom detached house boasting a host of stylish fixtures and fittings throughout. The stylish home benefits from the recent addition of a utility room, fully fitted kitchen with appliances, and generously proportioned bedrooms. Situated in the highly sought after village of Mapplewell, the property is just a short distance from a wealth of shops, bars and restaurants.The accommodation comprises:GROUND FLOORDoor leads into theENTRANCE HALL with ceramic tiling to the floor, central heating radiator, understairs storage cupboard and a door to theDOWNSTAIRS WC 6’ X 6’ having a low flush WC, wall hung wash hand basin, ceramic tiling to the majority of the walls, inset low voltage ceiling spotlights, tile effect vinyl flooring, central heating radiator and a UPVC double glazed window with obscured glassDINING KITCHEN 21’4’’ X 10’1’’ an open plan room with range of matt and gloss effect wall and base units complimented by marble effect worktop surfaces, having a range of integrated appliances consisting of a Hotpoint oven and grill, Hotpoint microwave and plate warmer, washing machine, fridge freezer, four ring gas hob with cooker hood above and a stainless steel 1½ bowl sink with drainer. There is feature lighting, low voltage ceiling spotlights, twin panelled central heating radiator and a set of UPVC bi folding doors with perfect fit blindsUTILITY 10’2’’ X 6’3’’ recently fitted and having a range of navy blue wall and base units complimented by marble effect work surfaces, there is plumbing and space for an automatic washing machine and secondary appliance, ceramic tiled flooring, ornamental wall hung radiator, composite sink with mixer tap and plumbing and space for an American style fridge freezerLOUNGE 14’1’’ X 10’3’’ a rear facing room with UPVC double glazed window and central heating radiatorFrom the entrance hall, the staircase rises to theFIRST FLOORLANDING with hatch providing access to the loft, central heating radiator and a built in storage cupboard housing the central heating combination boilerMASTER BEDROOM 14’6’’ X 10’4’’ having a UPVC double glazed window, central heating radiator and a built in wardrobe with sliding mirrored doors. Access to theEN SUITE 7’8’’ X 7’2’’ having a three piece suite in white comprising of a low flush WC, wall hung wash hand basin inset into a vanity unit, walk in shower cubicle with thermostatic waterfall shower, ceramic tiling to the walls, UPVC double glazed window with obscured glass, chrome ladder heated towel rail and wood effect vinyl flooringBEDROOM TWO 12’1’’ X 10’3’’ a rear facing room with UPVC double glazed window and central heating radiatorBEDROOM THREE 10’3’’ X 9’7’’ a front facing room with UPVC double glazed window and central heating radiatorBEDROOM FOUR 10’1’’ X 6’5’’ having a UPVC double glazed window and central heating radiatorFAMILY BATHROOM 7’4’’ X 5’6’’ having a three piece modern suite in white comprising of a low flush WC, wall hung wash hand basin inset into a high gloss unit and a panelled bath with thermostatic shower above. There is majority ceramic tiling to the walls, a UPVC double glazed window with obscured glass, chrome ladder heated towel rail and tile effect vinyl flooringOUTSIDETo the front of the property there is a driveway which provides parking for several vehicles and leads in turn to the INTEGRAL GARAGE. To the rear of the property there is a fully enclosed lawned garden with patio area and perimeter timber fencing.COUNCIL TAX BAND - DTENURE - FREEHOLDPLEASE NOTE: These property particulars have not been verified by the seller and as such Wilbys Ltd cannot be held responsible for any discrepancies therein.
Interested in this property?
Council tax
First listed
Over a month agoEnergy Performance Certificate
Mapplewell, Barnsley
Marketed by
Wilbys - Barnsley 6A Eastgate Barnsley S70 2EPPlacebuzz mortgage repayment calculator
Monthly repayment
The Est. Mortgage is for a 25 years repayment mortgage based on a 10% deposit and a 5.5% annual interest. It is only intended as a guide. Make sure you obtain accurate figures from your lender before committing to any mortgage. Your home may be repossessed if you do not keep up repayments on a mortgage.
Mapplewell, Barnsley - Streetview
DISCLAIMER: Property descriptions and related information displayed on this page are marketing materials provided by Wilbys - Barnsley. Placebuzz does not warrant or accept any responsibility for the accuracy or completeness of the property descriptions or related information provided here and they do not constitute property particulars. Please contact Wilbys - Barnsley for full details and further information.



















