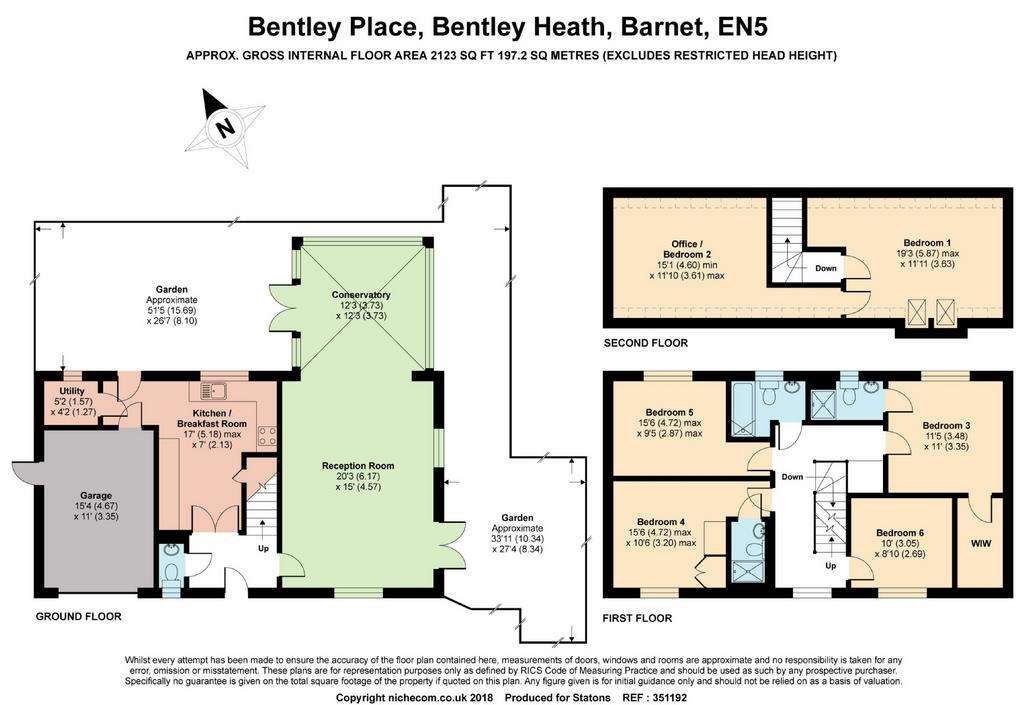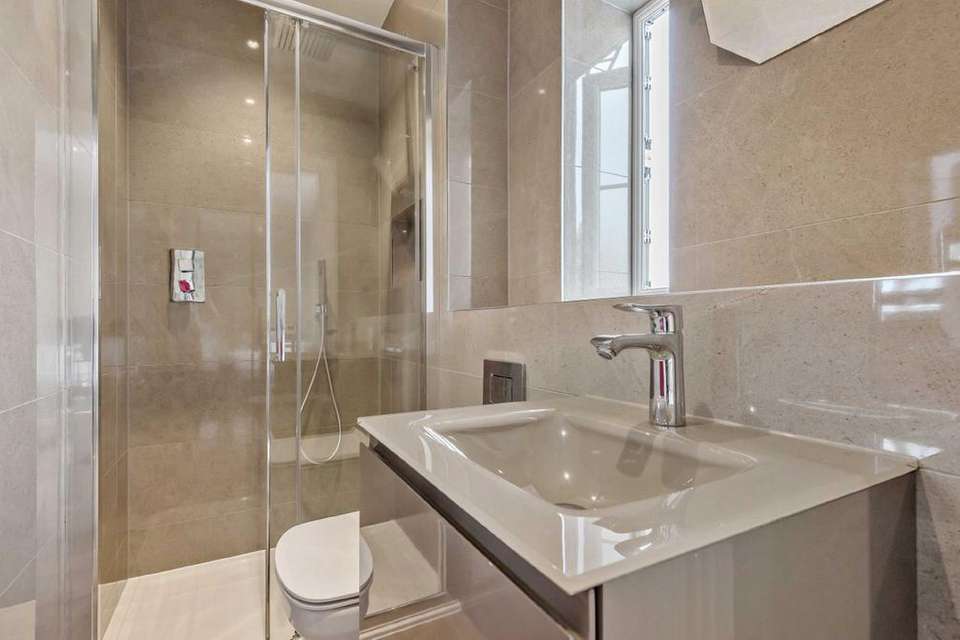5 bedroom detached house for sale
Hertfordshire, EN5detached house
bedrooms

Property photos




+14
Property description
*CHAIN FREE* A unique opportunity to live in Bentley Heath, a sought-after location that brings superb amenities, green open spaces and links to central London within easy access.
This superior interior designed 5 bedroom home, recently built by Heronslea, offers the highest standard of specification and perfectly designed with luxury, comfort and convenience in mind.
The property offers bright and spacious accommodation arranged over three levels and comprises a welcoming entrance hall, guest w.c, store cupboard, large reception room with entrance to the conservatory, modern fitted kitchen with integrated appliances, utility room and door to garage. A lovely master bedroom suite complete with walk in wardrobe and en suite shower room, bedroom 2 with en suite shower room, 2 further bedrooms and a family bathroom make up the first floor. A fabulous entertainment room/bedroom 5 and walk in store room span the top/second floor. Externally there is a wonderful private garden, sun terrace, driveway parking and 2 additional parking spaces.
Local Authority: Hertsmere
Council Tax band: G
Tenure: Freehold
A unique opportunity to live in Bentley Heath, a sought-after location that brings superb amenities, green open spaces and links to central London within easy access.
This superior interior designed 5 bedroom home, recently built by Heronslea, offers the highest standard of specification and perfectly designed with luxury, comfort and convenience in mind.
The property offers bright and spacious accommodation arranged over three levels and comprises a welcoming entrance hall, guest w.c, store cupboard, large reception room with entrance to the conservatory, modern fitted kitchen with integrated appliances, utility room and door to garage. A lovely master bedroom suite complete with walk in wardrobe and en suite shower room, bedroom 2 with en suite shower room, 2 further bedrooms and a family bathroom make up the first floor. A fabulous entertainment room/bedroom 5 and walk in store room span the top/second floor. Externally there is a wonderful private garden, sun terrace, driveway parking and 2 additional parking spaces.
For more properties for sale in Barnet please call our Barnet Estate Agents on[use Contact Agent Button] .
This superior interior designed 5 bedroom home, recently built by Heronslea, offers the highest standard of specification and perfectly designed with luxury, comfort and convenience in mind.
The property offers bright and spacious accommodation arranged over three levels and comprises a welcoming entrance hall, guest w.c, store cupboard, large reception room with entrance to the conservatory, modern fitted kitchen with integrated appliances, utility room and door to garage. A lovely master bedroom suite complete with walk in wardrobe and en suite shower room, bedroom 2 with en suite shower room, 2 further bedrooms and a family bathroom make up the first floor. A fabulous entertainment room/bedroom 5 and walk in store room span the top/second floor. Externally there is a wonderful private garden, sun terrace, driveway parking and 2 additional parking spaces.
Local Authority: Hertsmere
Council Tax band: G
Tenure: Freehold
A unique opportunity to live in Bentley Heath, a sought-after location that brings superb amenities, green open spaces and links to central London within easy access.
This superior interior designed 5 bedroom home, recently built by Heronslea, offers the highest standard of specification and perfectly designed with luxury, comfort and convenience in mind.
The property offers bright and spacious accommodation arranged over three levels and comprises a welcoming entrance hall, guest w.c, store cupboard, large reception room with entrance to the conservatory, modern fitted kitchen with integrated appliances, utility room and door to garage. A lovely master bedroom suite complete with walk in wardrobe and en suite shower room, bedroom 2 with en suite shower room, 2 further bedrooms and a family bathroom make up the first floor. A fabulous entertainment room/bedroom 5 and walk in store room span the top/second floor. Externally there is a wonderful private garden, sun terrace, driveway parking and 2 additional parking spaces.
For more properties for sale in Barnet please call our Barnet Estate Agents on[use Contact Agent Button] .
Interested in this property?
Council tax
First listed
Over a month agoEnergy Performance Certificate
Hertfordshire, EN5
Marketed by
Statons - Barnet 1 -2 Hadley Parade High Street, Barnet EN5 5SXCall agent on 020 8449 3383
Placebuzz mortgage repayment calculator
Monthly repayment
The Est. Mortgage is for a 25 years repayment mortgage based on a 10% deposit and a 5.5% annual interest. It is only intended as a guide. Make sure you obtain accurate figures from your lender before committing to any mortgage. Your home may be repossessed if you do not keep up repayments on a mortgage.
Hertfordshire, EN5 - Streetview
DISCLAIMER: Property descriptions and related information displayed on this page are marketing materials provided by Statons - Barnet. Placebuzz does not warrant or accept any responsibility for the accuracy or completeness of the property descriptions or related information provided here and they do not constitute property particulars. Please contact Statons - Barnet for full details and further information.



















