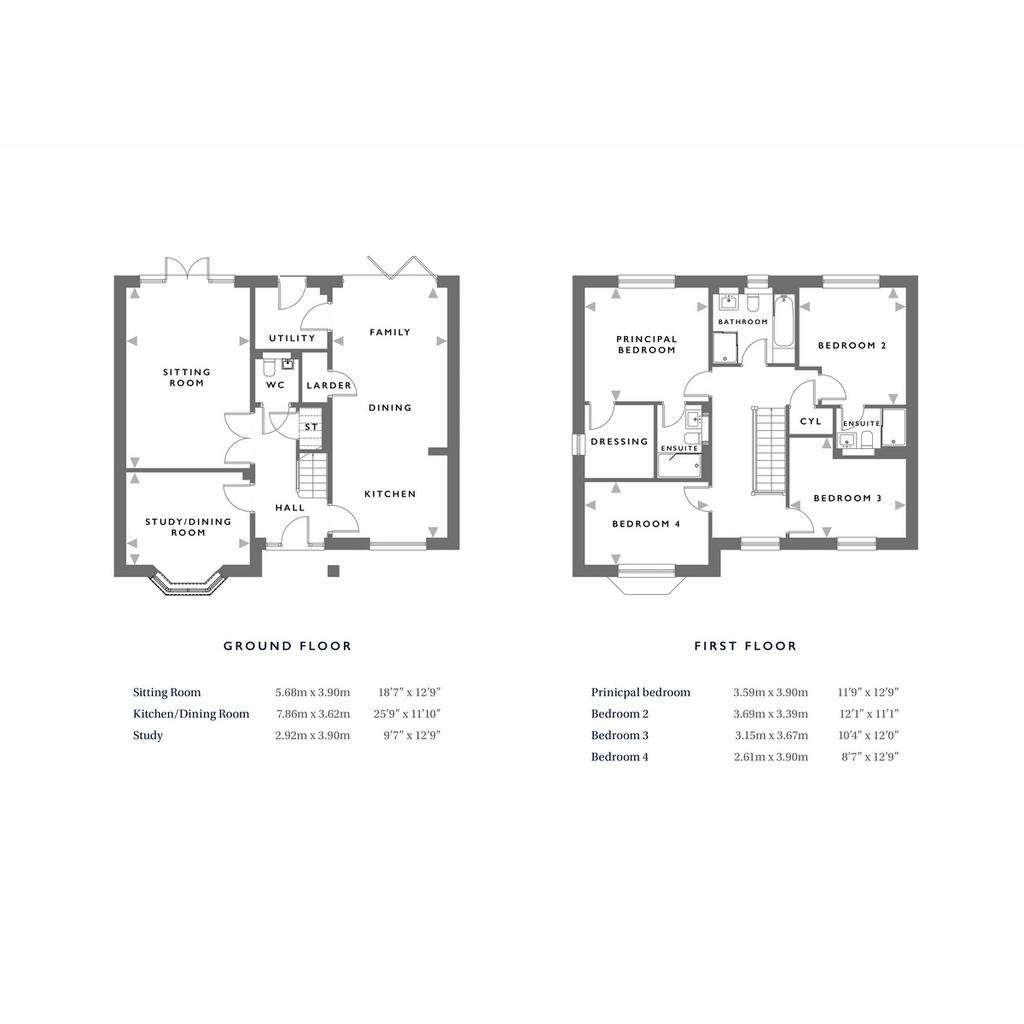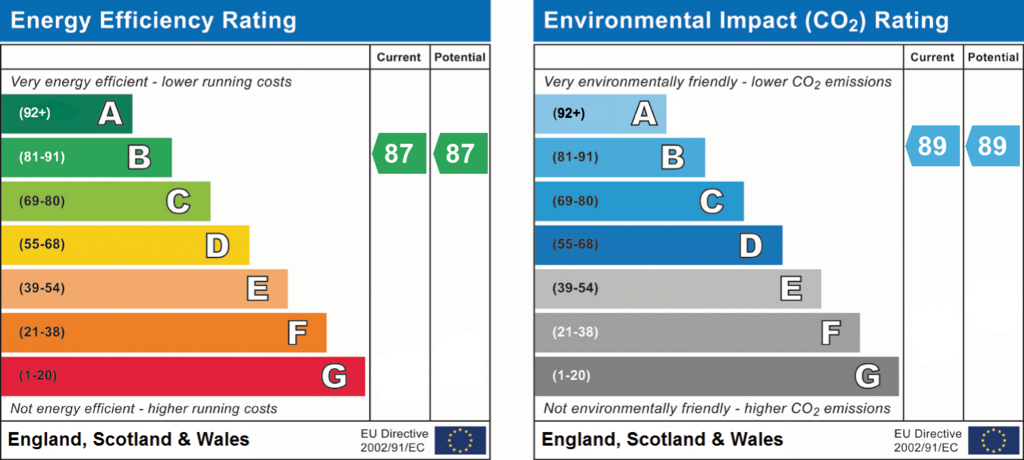4 bedroom detached house for sale
The Show Home, Clophill Villagedetached house
bedrooms

Property photos




+16
Property description
THE SHOWHOME NOW AVAILABLE TO RESERVE!!
*MOVE STRAIGHT IN-NOW INCLUDES ALL FURNITURE & ACCESSORIES!*
The Radley Showhome, is a spacious Zero Carbon Ready four-bedroom family home with underfloor heating to the ground floor powered by an Air Source Heat Pump, adding to the high energy efficiency of this home which can help you to reduce your energy bills. The carefully thought-out design leads you from the open plan kitchen/dining/family room, which includes special features such as the walk-in larder and utility room, towards the bi-fold doors leading to the private garden. The study/dining room, at the front of the home, features increased sound-reducing insulation to create a perfect working from home space, while the sitting room features French doors to the garden. A fibre broadband connection directly to the home provides you with the fastest and most reliable speeds in the area.
Upstairs, the generous dressing room and en-suite in the principal bedroom creates a luxurious private space. Bedroom two also features a private en-suite. Externally, there is a detached garage, private parking and an electric vehicle charging point.
Each home at Hayfield Lakes has thoughtful interiors, carefully considered to enhance space and light, whilst ensuring residents have only the best fixtures, fittings and appliances. In addition to being visually attractive, cost-saving technologies maximise efficiency and sustainability, keeping running costs to a minimum.
AWARD WINNING HOMES & PLACES
Since 2015, Hayfield has been the benchmark for beautifully created, award-winning homes in some of the UK’s most desirable locations.
We are united by our passion and commitment in creating the truly exceptional, homes of character and endurance.
That's why we have been recognised and awarded the highest accolades in the industry, including 5 star status for customer satisfaction by the HBF, WhatHouse? 2021 Housebuilder of the Year and the RoSPA Gold award for exceptional Health & Safety.
Appointments available 7 days a week 10am to 5pm, call now to book.
* Some images may be from another house type at Hayfield Homes
*Subject to Terms & Conditions*
*MOVE STRAIGHT IN-NOW INCLUDES ALL FURNITURE & ACCESSORIES!*
The Radley Showhome, is a spacious Zero Carbon Ready four-bedroom family home with underfloor heating to the ground floor powered by an Air Source Heat Pump, adding to the high energy efficiency of this home which can help you to reduce your energy bills. The carefully thought-out design leads you from the open plan kitchen/dining/family room, which includes special features such as the walk-in larder and utility room, towards the bi-fold doors leading to the private garden. The study/dining room, at the front of the home, features increased sound-reducing insulation to create a perfect working from home space, while the sitting room features French doors to the garden. A fibre broadband connection directly to the home provides you with the fastest and most reliable speeds in the area.
Upstairs, the generous dressing room and en-suite in the principal bedroom creates a luxurious private space. Bedroom two also features a private en-suite. Externally, there is a detached garage, private parking and an electric vehicle charging point.
Each home at Hayfield Lakes has thoughtful interiors, carefully considered to enhance space and light, whilst ensuring residents have only the best fixtures, fittings and appliances. In addition to being visually attractive, cost-saving technologies maximise efficiency and sustainability, keeping running costs to a minimum.
AWARD WINNING HOMES & PLACES
Since 2015, Hayfield has been the benchmark for beautifully created, award-winning homes in some of the UK’s most desirable locations.
We are united by our passion and commitment in creating the truly exceptional, homes of character and endurance.
That's why we have been recognised and awarded the highest accolades in the industry, including 5 star status for customer satisfaction by the HBF, WhatHouse? 2021 Housebuilder of the Year and the RoSPA Gold award for exceptional Health & Safety.
Appointments available 7 days a week 10am to 5pm, call now to book.
* Some images may be from another house type at Hayfield Homes
*Subject to Terms & Conditions*
Interested in this property?
Council tax
First listed
Over a month agoEnergy Performance Certificate
The Show Home, Clophill Village
Marketed by
Chewton Rose - Milton Keynes 889-897 Silbury Boulevard Milton Keynes MK9 3XJPlacebuzz mortgage repayment calculator
Monthly repayment
The Est. Mortgage is for a 25 years repayment mortgage based on a 10% deposit and a 5.5% annual interest. It is only intended as a guide. Make sure you obtain accurate figures from your lender before committing to any mortgage. Your home may be repossessed if you do not keep up repayments on a mortgage.
The Show Home, Clophill Village - Streetview
DISCLAIMER: Property descriptions and related information displayed on this page are marketing materials provided by Chewton Rose - Milton Keynes. Placebuzz does not warrant or accept any responsibility for the accuracy or completeness of the property descriptions or related information provided here and they do not constitute property particulars. Please contact Chewton Rose - Milton Keynes for full details and further information.





















