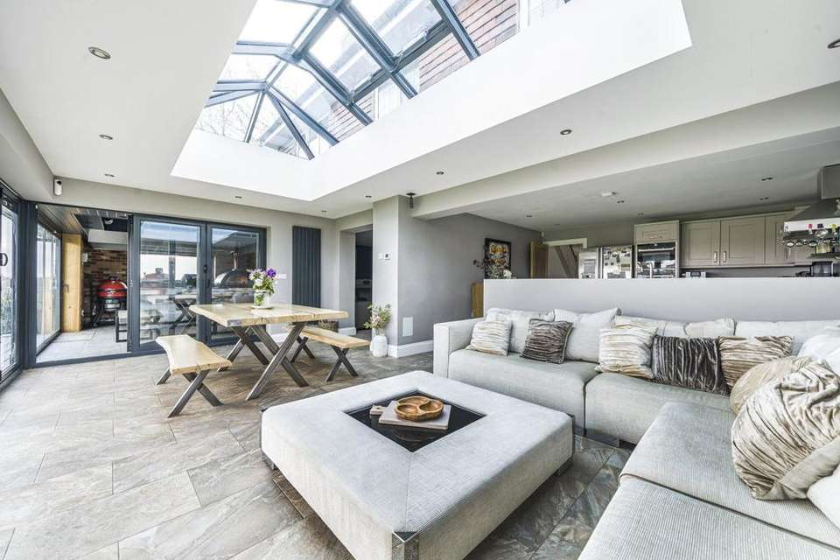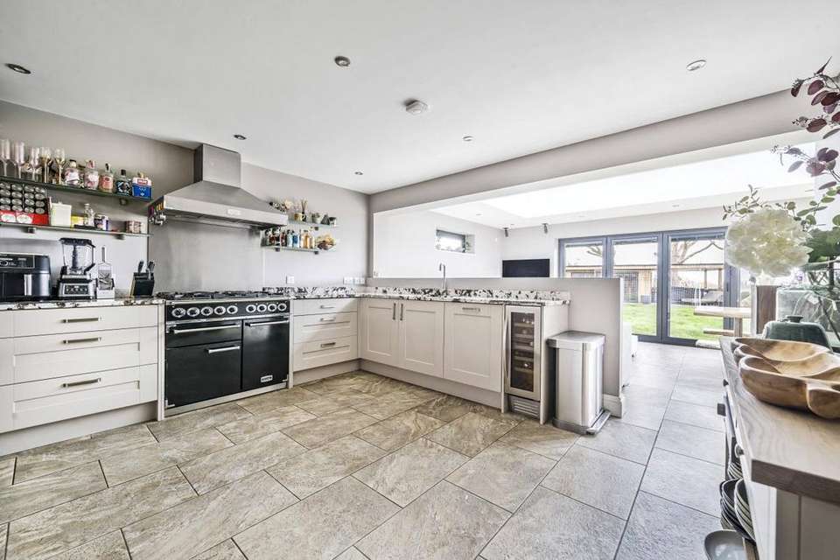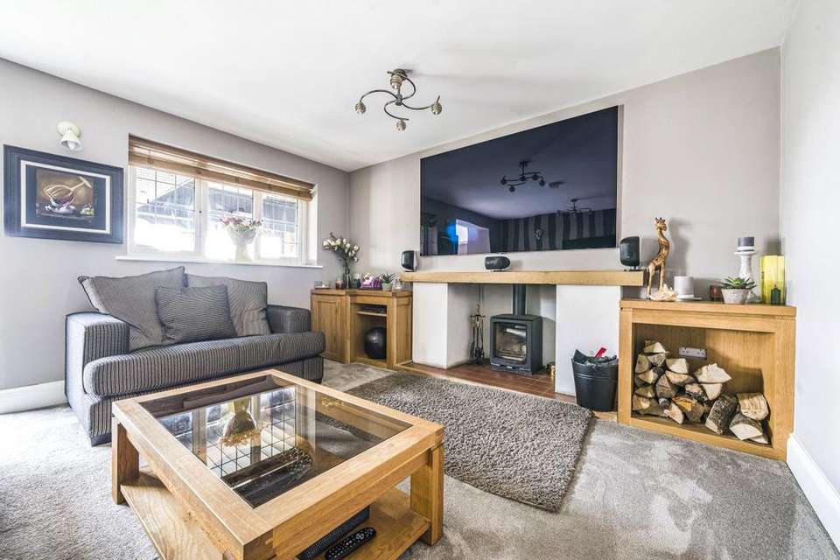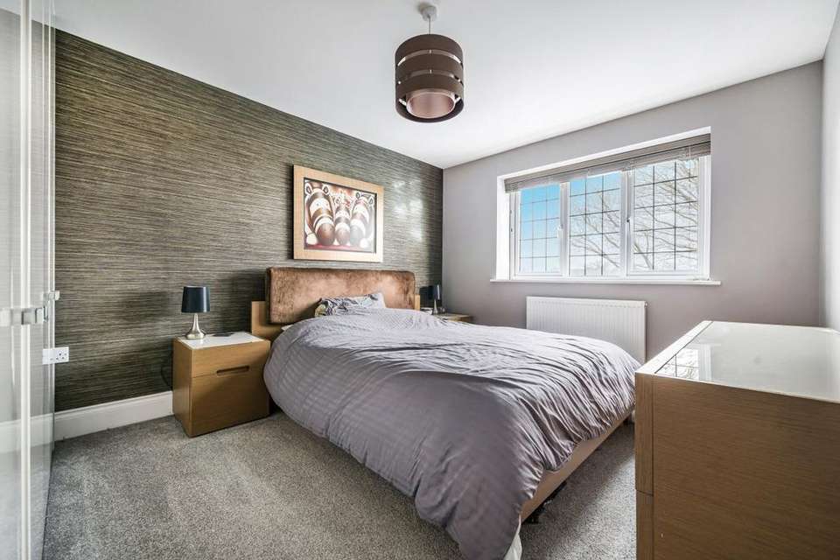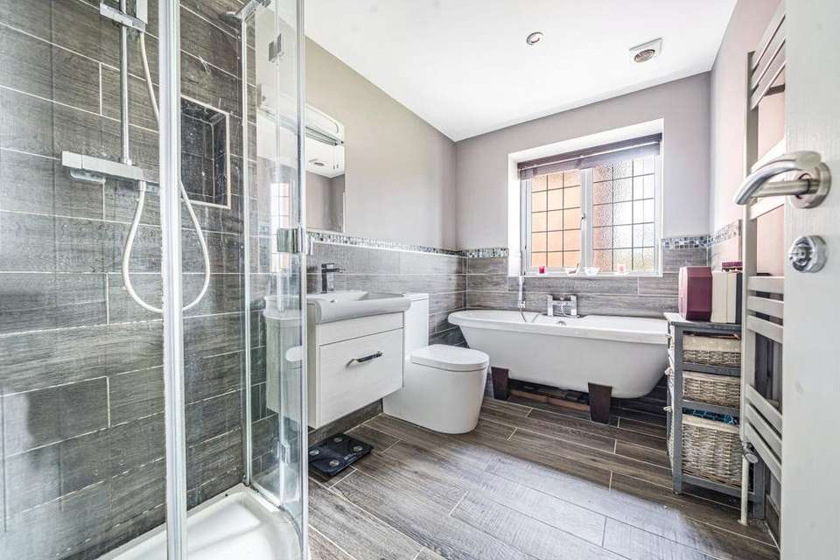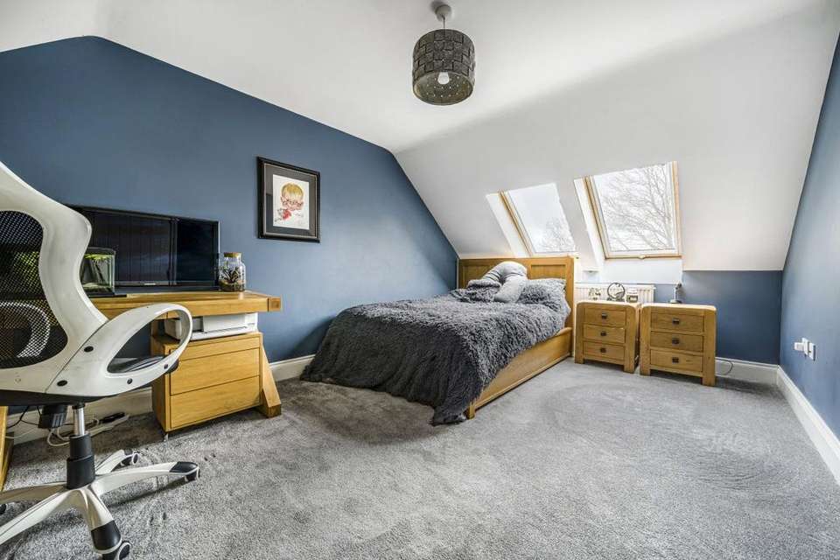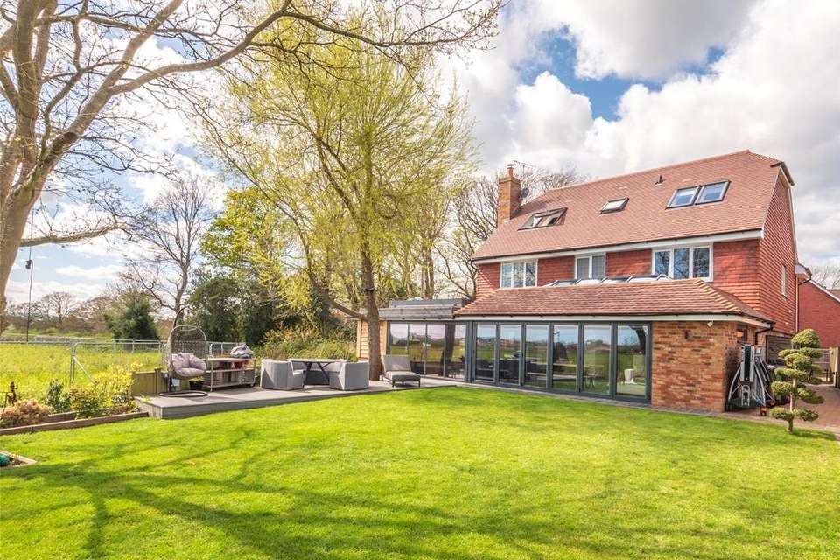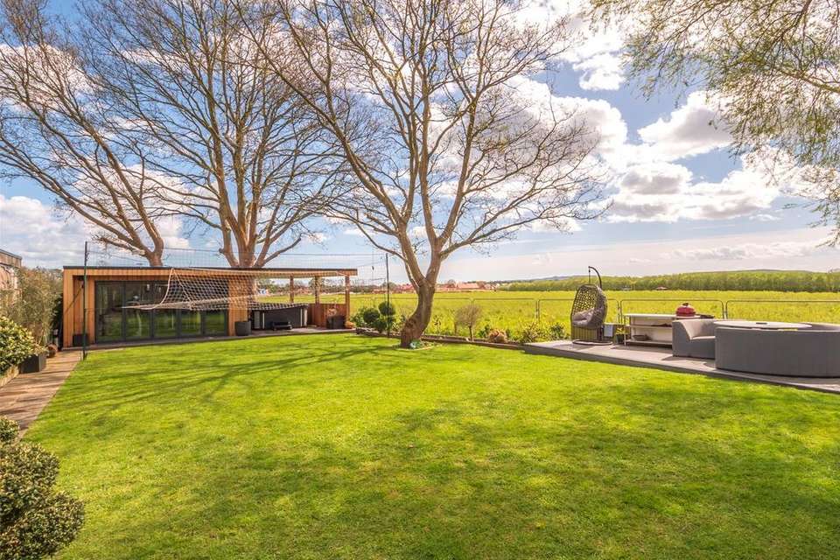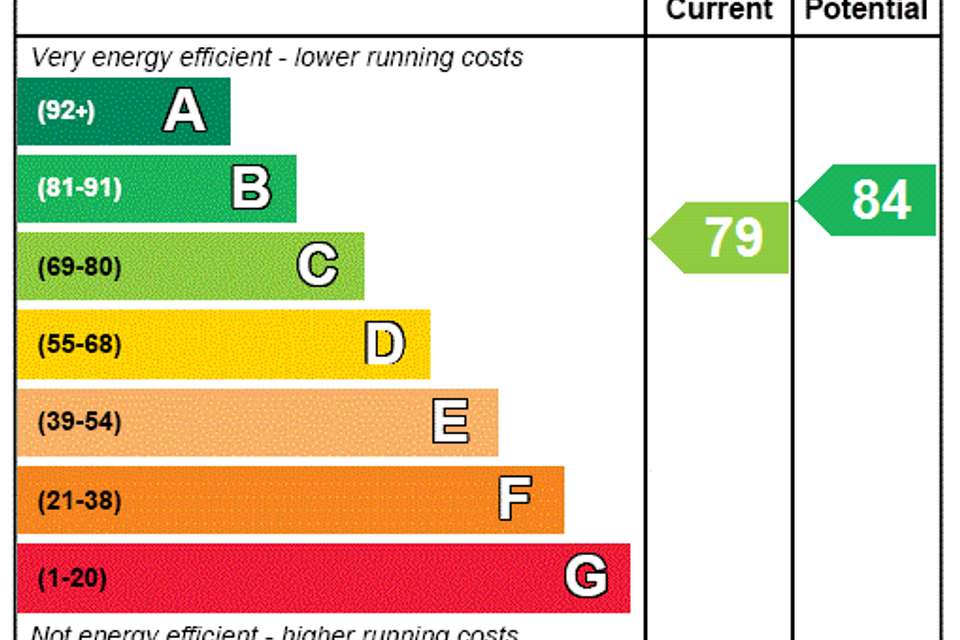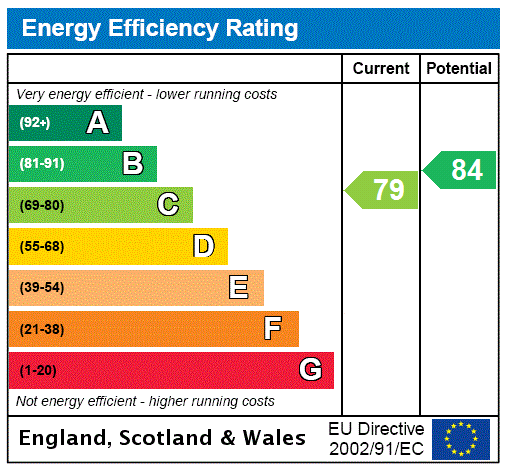6 bedroom detached house for sale
Kiln Close, Hellinglydetached house
bedrooms
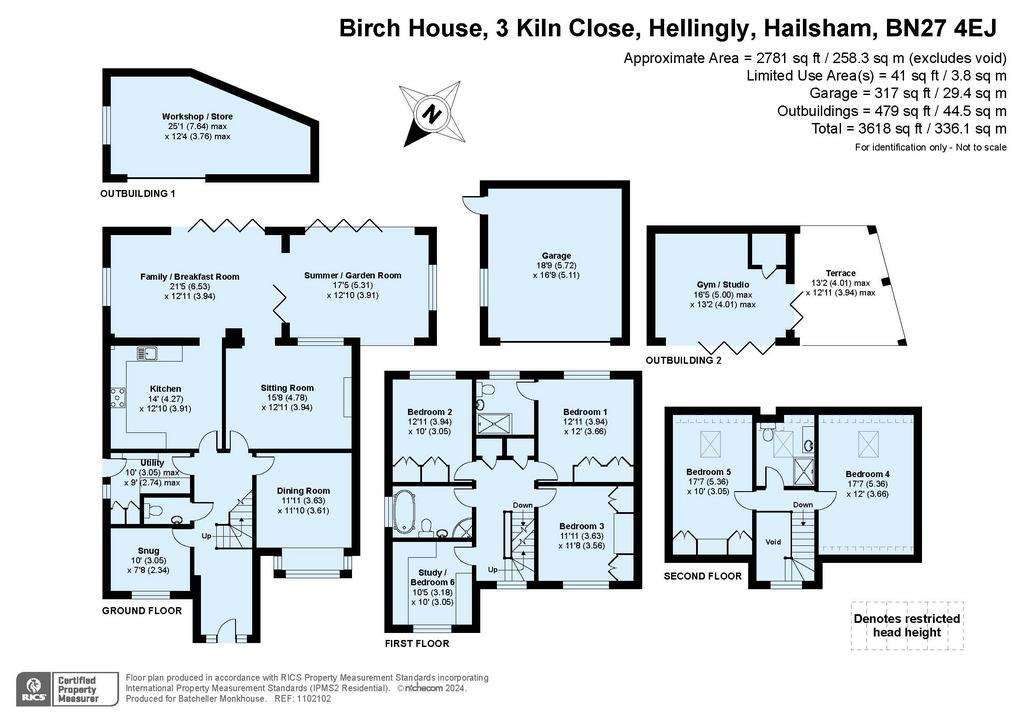
Property photos

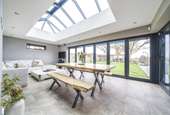

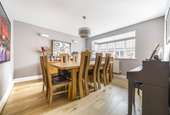
+13
Property description
An excellent and well-presented traditional Sussex-style house (approximately 9 years old) forming part of a small group of individually designed country houses, benefiting from off-road parking, a double garage, workshop and detached studio.
Description
Birch House is an excellent, extended and well-presented Sussex-style house, approximately 9 years old, forming one of a select group of individually designed country houses. The property benefits from ample off-road parking for multiple vehicles, together with a detached garage.
The elevations are predominantly brick and part tile hung, beneath a tiled roof. There is mains gas-fired central heating and sealed unit double glazing.
The main features of the property include:
• Spacious entrance hall finished with a partly tiled and partly wooden floor with ample space for coats and boots; staircase rising to the first floor.
• To the front of the property there is a family snug and a separate dining room benefiting from a deep square bay window and finished with an engineered oak floor.
• The cloakroom is fitted with a white suite comprising rectangular wash basin, WC and an attractive patterned tiled floor. The utility/boot room has a tiled floor and is fitted with a range of wall and base units, integrated stainless steel sink and drainer, washing machine and tumble dryer and a tall cupboard housing the mains gas boiler. A door leads directly to the garden.
• The sitting room opens through to the family/breakfast room and has a window through to the summer/garden room. There is a fireplace finished with an oak mantel and woodburner recessed on a tiled hearth.
• The kitchen is finished with a tiled floor and opens to the rear extension and family/breakfast area. The kitchen is fitted with a 1½ bowl stainless steel sink, a range of wall and base units complemented with granite worktops, integrated wine cooler, integrated Bosch dishwasher and eye-level Neff microwave and separate steam oven. There is a Falcon five-burner range with two ovens and a stainless steel American-style fridge freezer.
• The family/breakfast area comprises a wonderful open-plan space finished with a lantern roof with electric window openers and Origin bifold doors to two sides. This area benefits from under-floor heating.
• Adjacent to the family/breakfast area and accessed via the bifold doors is a unique outdoor/indoor summer/garden room with a stainless steel kitchen area with sink and glass-fronted fridge, patio heaters, integrated extractor (for barbecues), porcelain tiled floor, and ample space for freestanding table and chairs and multiple barbecues/pizza ovens. There is an electric retracting roof together with Origin bifold doors leading directly out into the garden area. (We understand the extension and the indoor/outdoor garden room were added approximately 6 years ago.)
• On the first floor there is a principal bedroom with built-in wardrobes and en suite shower room, which is fully tiled and fitted with a white suite comprising floating wash basin with drawer beneath, WC and large walk-in shower. There are two further double bedrooms, both with built-in cupboards.
• The family bathroom is partly tiled and fitted with a white suite comprising corner shower, rectangular floating wash basin with a cabinet beneath, WC, freestanding rolltop bath and chrome towel rail.
• Bedroom 6 is currently used as a study and is fitted with a range of built-in desks and cupboards.
• On the second floor there are two excellent double bedrooms, one with built-in storage cupboards, together with a separate shower room fitted with a white suite comprising wash basin, WC and good sized walk-in shower.
Outside
The property is accessed via an electric gate leading to a brick paved driveway with ample parking and turning, adjacent to a detached double garage with electric roller doors.
The garage is fitted with an electronic scissor lift for cars together with heating and useful storage via a loft hatch. Attached to the rear of the garage is an excellent workshop/storeroom with electric roller doors and window to one side.
The rear garden is predominantly laid to lawn with a composite decked sun terrace to one side, and an excellent detached studio/gym. There is a further covered area suitable for al fresco dining. The studio/gym is framed by a composite decked terrace and is fitted with wooden flooring, underfloor heating, Bluetooth speakers, sauna and bifold doors.
Description
Birch House is an excellent, extended and well-presented Sussex-style house, approximately 9 years old, forming one of a select group of individually designed country houses. The property benefits from ample off-road parking for multiple vehicles, together with a detached garage.
The elevations are predominantly brick and part tile hung, beneath a tiled roof. There is mains gas-fired central heating and sealed unit double glazing.
The main features of the property include:
• Spacious entrance hall finished with a partly tiled and partly wooden floor with ample space for coats and boots; staircase rising to the first floor.
• To the front of the property there is a family snug and a separate dining room benefiting from a deep square bay window and finished with an engineered oak floor.
• The cloakroom is fitted with a white suite comprising rectangular wash basin, WC and an attractive patterned tiled floor. The utility/boot room has a tiled floor and is fitted with a range of wall and base units, integrated stainless steel sink and drainer, washing machine and tumble dryer and a tall cupboard housing the mains gas boiler. A door leads directly to the garden.
• The sitting room opens through to the family/breakfast room and has a window through to the summer/garden room. There is a fireplace finished with an oak mantel and woodburner recessed on a tiled hearth.
• The kitchen is finished with a tiled floor and opens to the rear extension and family/breakfast area. The kitchen is fitted with a 1½ bowl stainless steel sink, a range of wall and base units complemented with granite worktops, integrated wine cooler, integrated Bosch dishwasher and eye-level Neff microwave and separate steam oven. There is a Falcon five-burner range with two ovens and a stainless steel American-style fridge freezer.
• The family/breakfast area comprises a wonderful open-plan space finished with a lantern roof with electric window openers and Origin bifold doors to two sides. This area benefits from under-floor heating.
• Adjacent to the family/breakfast area and accessed via the bifold doors is a unique outdoor/indoor summer/garden room with a stainless steel kitchen area with sink and glass-fronted fridge, patio heaters, integrated extractor (for barbecues), porcelain tiled floor, and ample space for freestanding table and chairs and multiple barbecues/pizza ovens. There is an electric retracting roof together with Origin bifold doors leading directly out into the garden area. (We understand the extension and the indoor/outdoor garden room were added approximately 6 years ago.)
• On the first floor there is a principal bedroom with built-in wardrobes and en suite shower room, which is fully tiled and fitted with a white suite comprising floating wash basin with drawer beneath, WC and large walk-in shower. There are two further double bedrooms, both with built-in cupboards.
• The family bathroom is partly tiled and fitted with a white suite comprising corner shower, rectangular floating wash basin with a cabinet beneath, WC, freestanding rolltop bath and chrome towel rail.
• Bedroom 6 is currently used as a study and is fitted with a range of built-in desks and cupboards.
• On the second floor there are two excellent double bedrooms, one with built-in storage cupboards, together with a separate shower room fitted with a white suite comprising wash basin, WC and good sized walk-in shower.
Outside
The property is accessed via an electric gate leading to a brick paved driveway with ample parking and turning, adjacent to a detached double garage with electric roller doors.
The garage is fitted with an electronic scissor lift for cars together with heating and useful storage via a loft hatch. Attached to the rear of the garage is an excellent workshop/storeroom with electric roller doors and window to one side.
The rear garden is predominantly laid to lawn with a composite decked sun terrace to one side, and an excellent detached studio/gym. There is a further covered area suitable for al fresco dining. The studio/gym is framed by a composite decked terrace and is fitted with wooden flooring, underfloor heating, Bluetooth speakers, sauna and bifold doors.
Interested in this property?
Council tax
First listed
Over a month agoEnergy Performance Certificate
Kiln Close, Hellingly
Marketed by
Batcheller Monkhouse - Battle 68 High Street Battle TN33 0AGPlacebuzz mortgage repayment calculator
Monthly repayment
The Est. Mortgage is for a 25 years repayment mortgage based on a 10% deposit and a 5.5% annual interest. It is only intended as a guide. Make sure you obtain accurate figures from your lender before committing to any mortgage. Your home may be repossessed if you do not keep up repayments on a mortgage.
Kiln Close, Hellingly - Streetview
DISCLAIMER: Property descriptions and related information displayed on this page are marketing materials provided by Batcheller Monkhouse - Battle. Placebuzz does not warrant or accept any responsibility for the accuracy or completeness of the property descriptions or related information provided here and they do not constitute property particulars. Please contact Batcheller Monkhouse - Battle for full details and further information.



