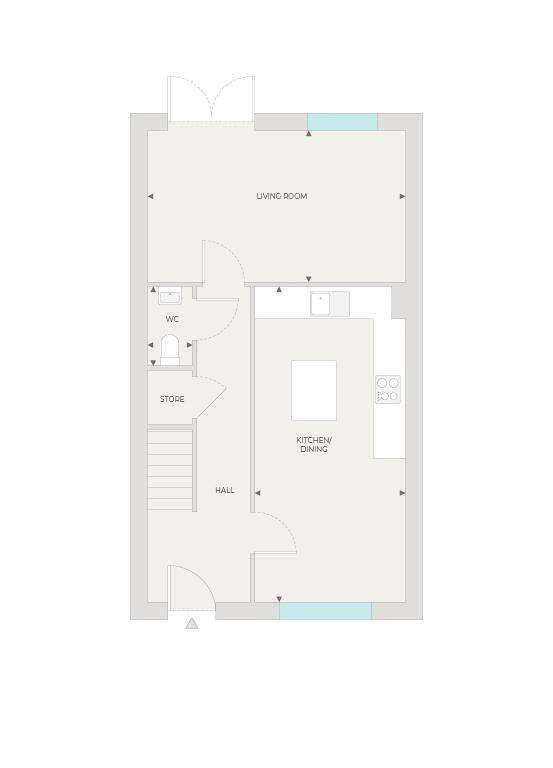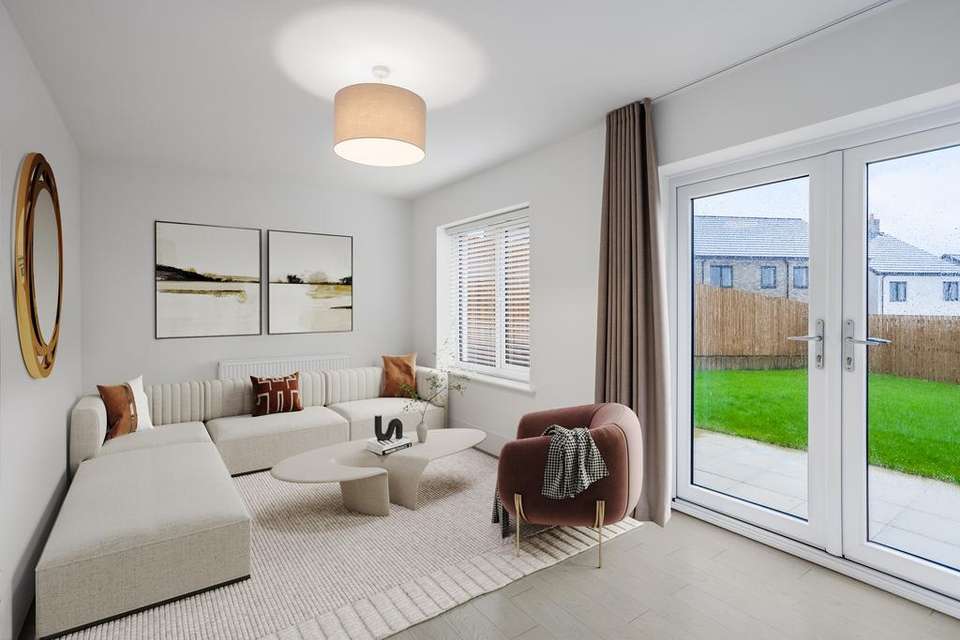3 bedroom semi-detached house for sale
Plot, at Whalley BB7semi-detached house
bedrooms

Property photos




+4
Property description
Exclusive Incentives Available Worth £10,000!
Nestled in the coveted Ribble Valley, Plot 41 is a delightful three-bedroom home which offers the perfect blend of comfort and convenience. The property boasts a driveway, comfortably accommodating two cars, and a cutting-edge EV charging point - perfect for modern living.
The ground floor has a bright and inviting kitchen/dining area, perfect for cooking up family meals and hosting friends. Beyond, a spacious lounge awaits, complete with elegant French doors that lead to a south-facing rear garden adorned with lush turf and secure fencing, ensuring privacy and tranquility.
The first floor's master bedroom is a private haven, featuring an en-suite for your convenience. Two additional well-proportioned bedrooms offer ample space for family or guests, and a family bathroom completes the ensemble.
Eco-conscious buyers will rejoice in the property's remarkable A/B energy efficiency rating, making it eligible for coveted Green Mortgages - a wise financial move that also supports the environment. Imagine the savings on your bills!*
This home caters to a diverse range of buyers. Whether you're a first-time buyer, looking to downsize, or a savvy property investor, the Farringdon's flexible layout and timeless design make it an ideal choice. As a testament to quality, the property comes equipped with industry-leading high specifications, including integrated appliances, ensuring comfort, convenience, and style from day one.
OVERALL PLOT SIZE
99.1m2 1,067ft2
*Savings on energy bills in new build homes can now reach up to £3117 annually when opposed to older properties. This is almost a 400% increase in savings in the space of just over 5 years. This is a result of new build homes emitting a third of the carbon of an older property and around 60% less kWh per m2 of energy usage (according to the Home Builders Federation).
Council Tax Bands will be confirmed upon completion of the property. To view the council tax bands in Whalley refer to Lancashire County Council's website or ask your sales advisor for more information.
Photography is of The Farringdon at Whalley Manor. Individual features such as windows, brick, other materials, heating and electrical layouts and internal positioning may vary and the unit has been "virtually furnished" and is for illustrative purposes only. Furniture is not included within any units. For further clarification, please speak with a Sales Associate.
Images used solely for illustrative purposes only and may differ from the actual house type or plot. Please speak to our Sales Advisor for more information.
Nestled in the coveted Ribble Valley, Plot 41 is a delightful three-bedroom home which offers the perfect blend of comfort and convenience. The property boasts a driveway, comfortably accommodating two cars, and a cutting-edge EV charging point - perfect for modern living.
The ground floor has a bright and inviting kitchen/dining area, perfect for cooking up family meals and hosting friends. Beyond, a spacious lounge awaits, complete with elegant French doors that lead to a south-facing rear garden adorned with lush turf and secure fencing, ensuring privacy and tranquility.
The first floor's master bedroom is a private haven, featuring an en-suite for your convenience. Two additional well-proportioned bedrooms offer ample space for family or guests, and a family bathroom completes the ensemble.
Eco-conscious buyers will rejoice in the property's remarkable A/B energy efficiency rating, making it eligible for coveted Green Mortgages - a wise financial move that also supports the environment. Imagine the savings on your bills!*
This home caters to a diverse range of buyers. Whether you're a first-time buyer, looking to downsize, or a savvy property investor, the Farringdon's flexible layout and timeless design make it an ideal choice. As a testament to quality, the property comes equipped with industry-leading high specifications, including integrated appliances, ensuring comfort, convenience, and style from day one.
OVERALL PLOT SIZE
99.1m2 1,067ft2
*Savings on energy bills in new build homes can now reach up to £3117 annually when opposed to older properties. This is almost a 400% increase in savings in the space of just over 5 years. This is a result of new build homes emitting a third of the carbon of an older property and around 60% less kWh per m2 of energy usage (according to the Home Builders Federation).
Council Tax Bands will be confirmed upon completion of the property. To view the council tax bands in Whalley refer to Lancashire County Council's website or ask your sales advisor for more information.
Photography is of The Farringdon at Whalley Manor. Individual features such as windows, brick, other materials, heating and electrical layouts and internal positioning may vary and the unit has been "virtually furnished" and is for illustrative purposes only. Furniture is not included within any units. For further clarification, please speak with a Sales Associate.
Images used solely for illustrative purposes only and may differ from the actual house type or plot. Please speak to our Sales Advisor for more information.
Interested in this property?
Council tax
First listed
Over a month agoPlot, at Whalley BB7
Marketed by
L&Q - Whalley Manor Clitheroe Road Whalley BB7 9XLPlacebuzz mortgage repayment calculator
Monthly repayment
The Est. Mortgage is for a 25 years repayment mortgage based on a 10% deposit and a 5.5% annual interest. It is only intended as a guide. Make sure you obtain accurate figures from your lender before committing to any mortgage. Your home may be repossessed if you do not keep up repayments on a mortgage.
Plot, at Whalley BB7 - Streetview
DISCLAIMER: Property descriptions and related information displayed on this page are marketing materials provided by L&Q - Whalley Manor. Placebuzz does not warrant or accept any responsibility for the accuracy or completeness of the property descriptions or related information provided here and they do not constitute property particulars. Please contact L&Q - Whalley Manor for full details and further information.








