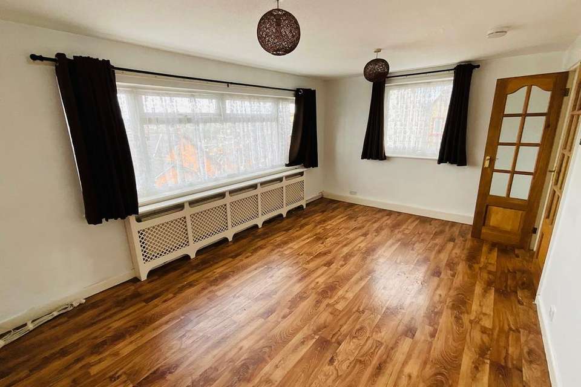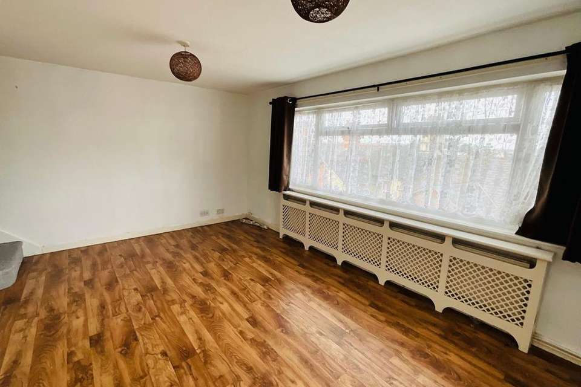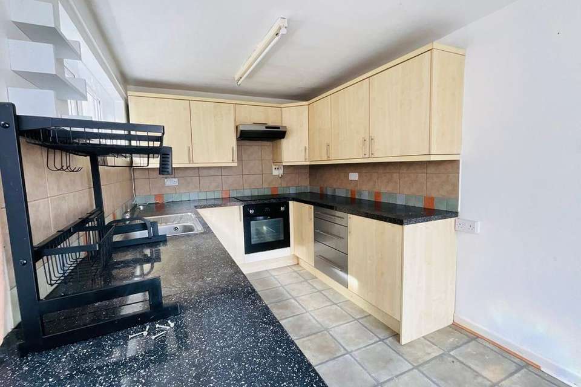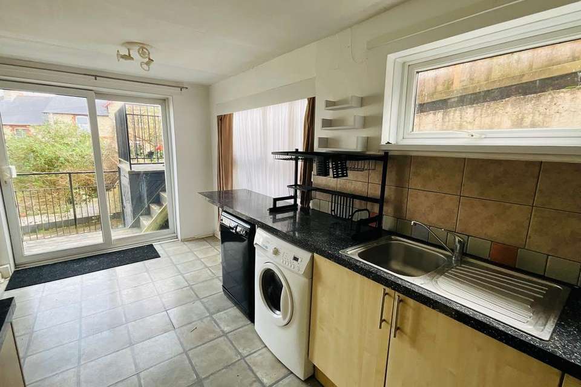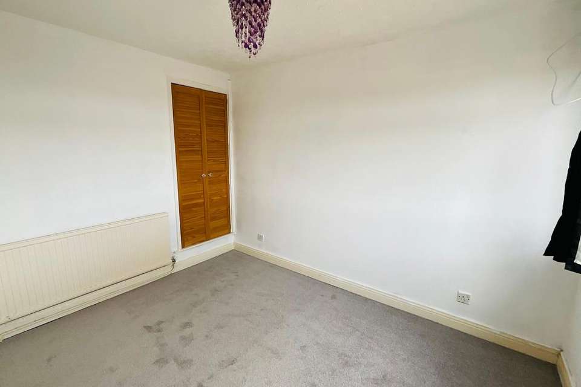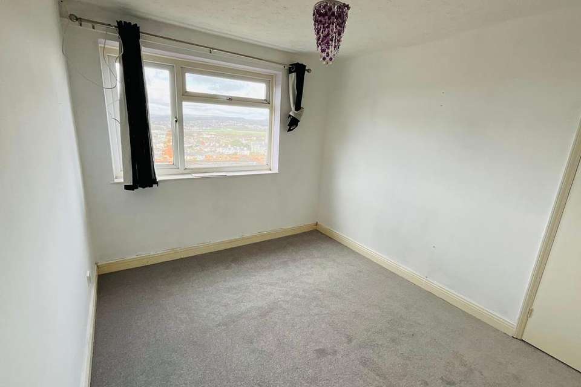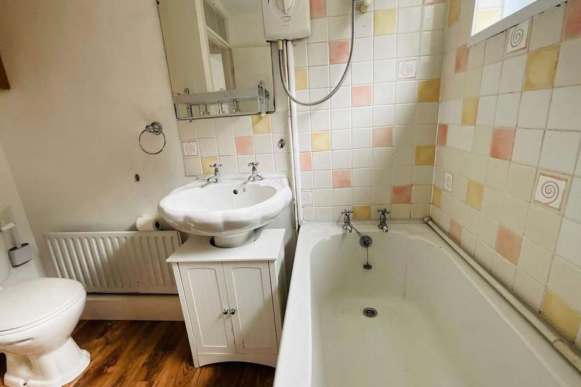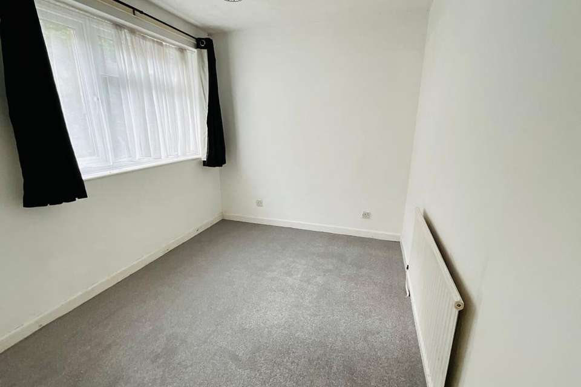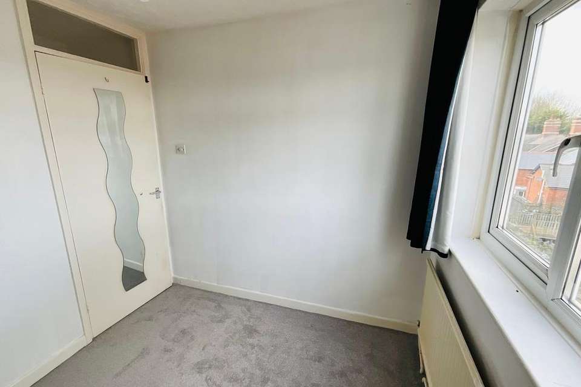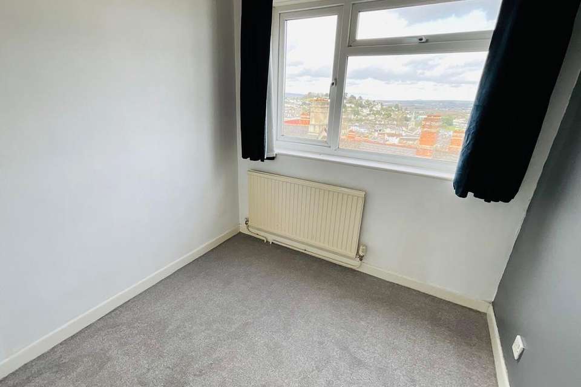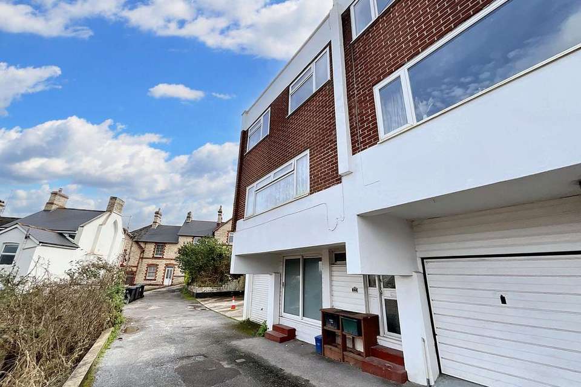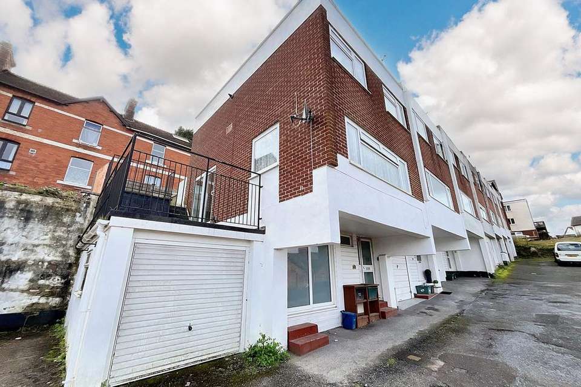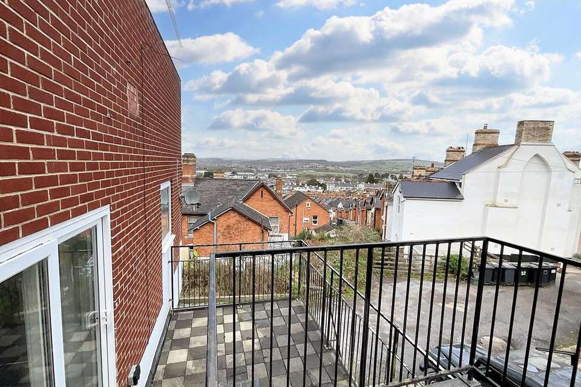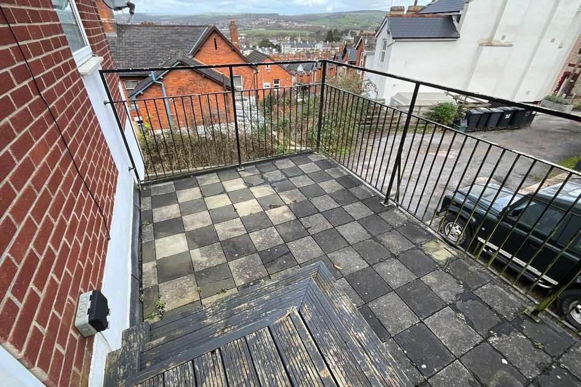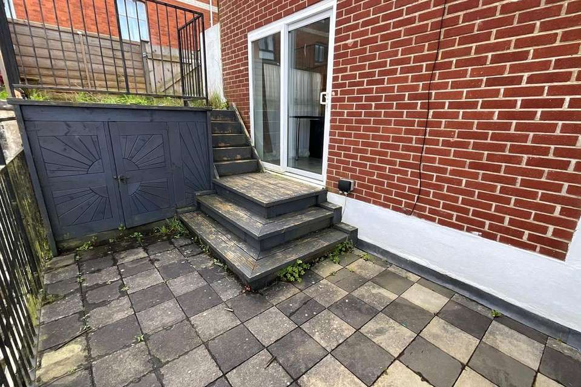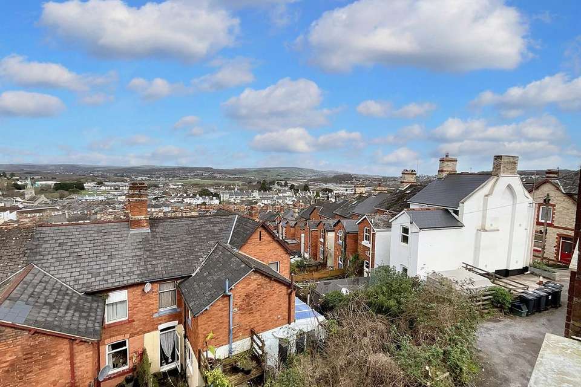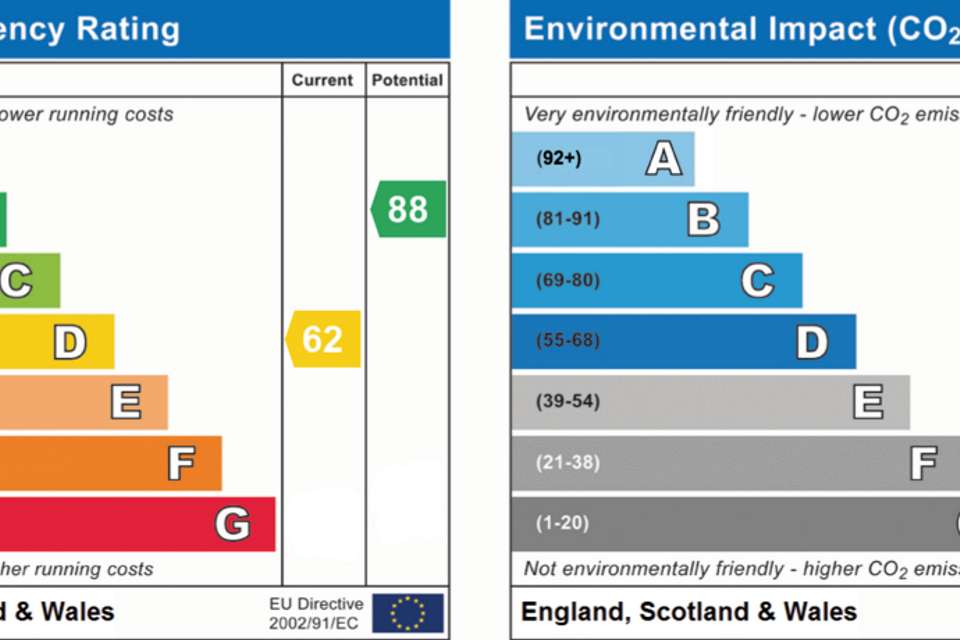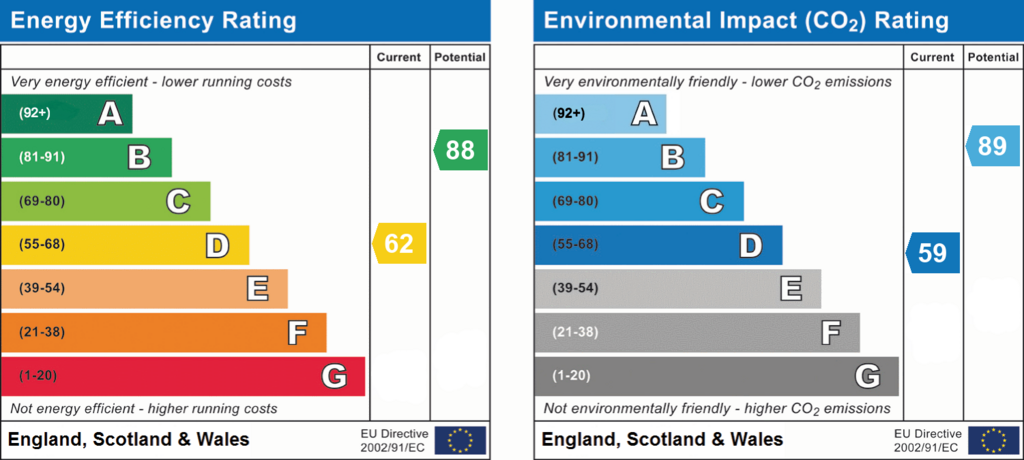3 bedroom end of terrace house for sale
Newton Abbot, TQ12terraced house
bedrooms
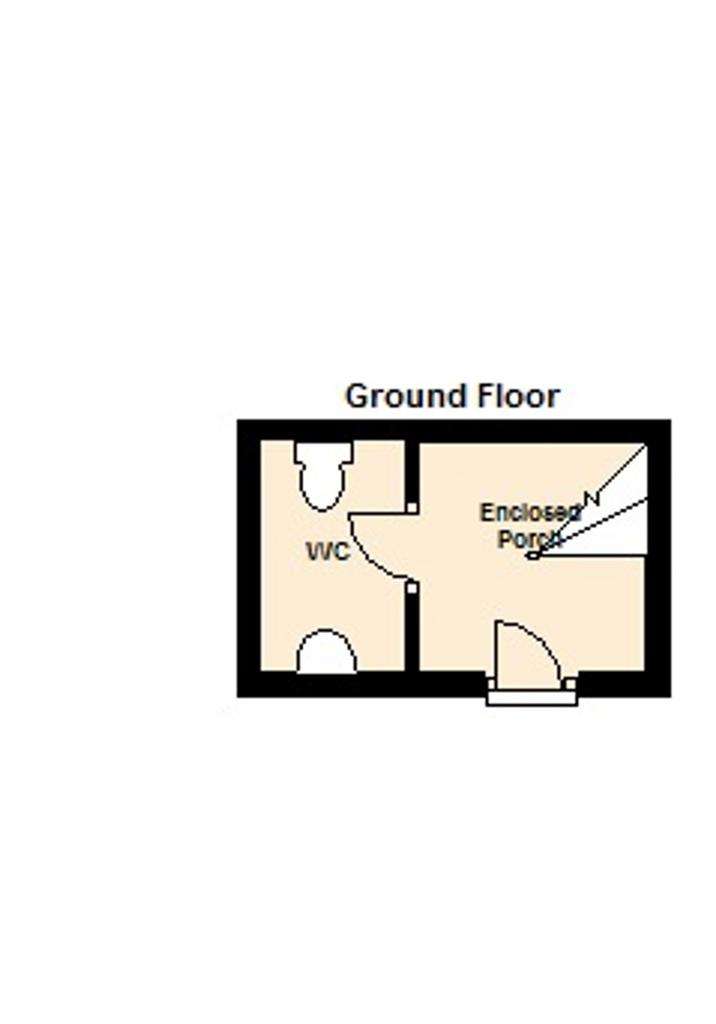
Property photos

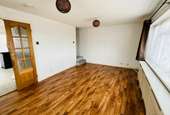
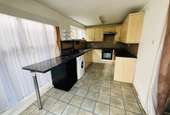
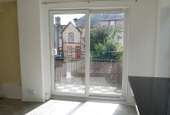
+19
Property description
Introducing this three bedroom end of terrace property, situated in a sought-after location with commanding views of the surrounding area.
Upon entry, you're greeted by an entrance hall leading to a staircase that ascends to the first floor. The ground floor also features a convenient WC for added and practicality.
The heart of the home lies in the lounge, offering a wonderful setting to relax and unwind while enjoying the views of the town and beyond. The kitchen/diner is of a very convenient design, equipped with a range of fitted base and wall-mounted units, complemented by black worktops. Additionally, the kitchen houses a stainless-steel sink and built-in electric oven, alongside a 4-ring halogen hob with an extractor fan above. Sliding patio doors open out to a balcony, inviting natural light to flood the space.
Amongst the three bedrooms, Bedroom 1 offers a fitted wardrobe and a picturesque view of the town. This view can also be enjoyed from the second Bedroom. Bedroom 3 provides versatile living options, ideal for a home office, nursery, or guest room.
Also present on the uppermost floor is a bathroom with a WC, part-tiled walls and a bath, ideal for unwinding after a long day.
The property further benefits from a single garage, offering flexibility for storage or secure parking. A separate store room provides ample space for a studio or workshop, a games room or general storage needs, or could be well suited to any number of uses, helpfully catering to various lifestyle preferences.
In summary, this property presents a rare opportunity to own a well-appointed home in a prime location, offering a tempting blend of modern convenience, captivating views, and highly versatile living spaces. Contact us today to schedule a viewing and see firsthand the potential of this great opportunity.MeasurementsGround Floor Room5.15m x 5.02m (16’9” x 16’5”)Garage4.57m x 2.46m (15’0” x 8’10”)Downstairs WC1.25m x 0.97m (4’11” x 3’2”)Kitchen 5.05m x 2.36m (16' 7" x 7' 9")Lounge5.05m x 3.28m (16' 7" x 10' 9") Bedroom 1 3.33m x 2.74m (10' 11" x 9' 0") Bedroom 2 2.24m x 2.36m (7' 4" x 7' 9") Bedroom 3 2.39m x 3.10m (7' 10" x 10' 2") Bathroom 1.80m x 2.41m (5' 11" x 7' 11")Important InformationTeignbridge Council Tax Band - B (£1920 per year)EPC Rating - DBroadband Speed - Ultrafast 1000 Mbps (According to OFCOM)Mains Gas, Mains Electric, Mains Sewerage, Mains Water ConnectedThe property is freehold.
EPC Rating: D
Upon entry, you're greeted by an entrance hall leading to a staircase that ascends to the first floor. The ground floor also features a convenient WC for added and practicality.
The heart of the home lies in the lounge, offering a wonderful setting to relax and unwind while enjoying the views of the town and beyond. The kitchen/diner is of a very convenient design, equipped with a range of fitted base and wall-mounted units, complemented by black worktops. Additionally, the kitchen houses a stainless-steel sink and built-in electric oven, alongside a 4-ring halogen hob with an extractor fan above. Sliding patio doors open out to a balcony, inviting natural light to flood the space.
Amongst the three bedrooms, Bedroom 1 offers a fitted wardrobe and a picturesque view of the town. This view can also be enjoyed from the second Bedroom. Bedroom 3 provides versatile living options, ideal for a home office, nursery, or guest room.
Also present on the uppermost floor is a bathroom with a WC, part-tiled walls and a bath, ideal for unwinding after a long day.
The property further benefits from a single garage, offering flexibility for storage or secure parking. A separate store room provides ample space for a studio or workshop, a games room or general storage needs, or could be well suited to any number of uses, helpfully catering to various lifestyle preferences.
In summary, this property presents a rare opportunity to own a well-appointed home in a prime location, offering a tempting blend of modern convenience, captivating views, and highly versatile living spaces. Contact us today to schedule a viewing and see firsthand the potential of this great opportunity.MeasurementsGround Floor Room5.15m x 5.02m (16’9” x 16’5”)Garage4.57m x 2.46m (15’0” x 8’10”)Downstairs WC1.25m x 0.97m (4’11” x 3’2”)Kitchen 5.05m x 2.36m (16' 7" x 7' 9")Lounge5.05m x 3.28m (16' 7" x 10' 9") Bedroom 1 3.33m x 2.74m (10' 11" x 9' 0") Bedroom 2 2.24m x 2.36m (7' 4" x 7' 9") Bedroom 3 2.39m x 3.10m (7' 10" x 10' 2") Bathroom 1.80m x 2.41m (5' 11" x 7' 11")Important InformationTeignbridge Council Tax Band - B (£1920 per year)EPC Rating - DBroadband Speed - Ultrafast 1000 Mbps (According to OFCOM)Mains Gas, Mains Electric, Mains Sewerage, Mains Water ConnectedThe property is freehold.
EPC Rating: D
Council tax
First listed
2 weeks agoEnergy Performance Certificate
Newton Abbot, TQ12
Placebuzz mortgage repayment calculator
Monthly repayment
The Est. Mortgage is for a 25 years repayment mortgage based on a 10% deposit and a 5.5% annual interest. It is only intended as a guide. Make sure you obtain accurate figures from your lender before committing to any mortgage. Your home may be repossessed if you do not keep up repayments on a mortgage.
Newton Abbot, TQ12 - Streetview
DISCLAIMER: Property descriptions and related information displayed on this page are marketing materials provided by Chamberlains - Newton Abbot. Placebuzz does not warrant or accept any responsibility for the accuracy or completeness of the property descriptions or related information provided here and they do not constitute property particulars. Please contact Chamberlains - Newton Abbot for full details and further information.





