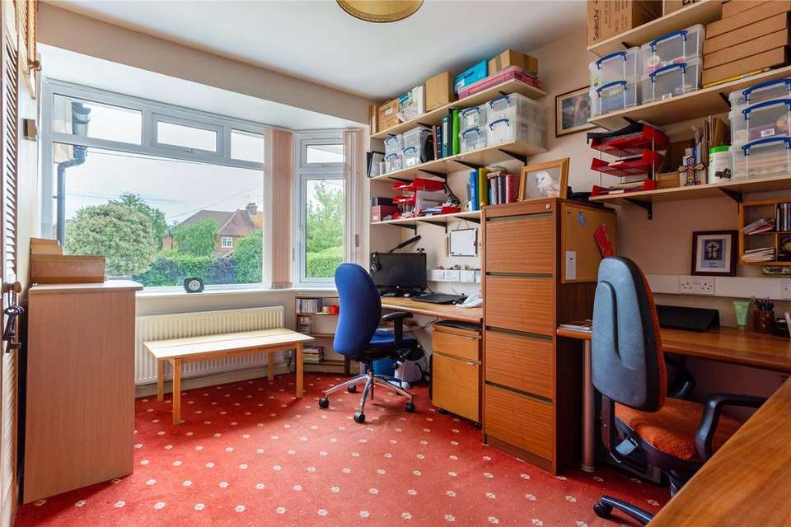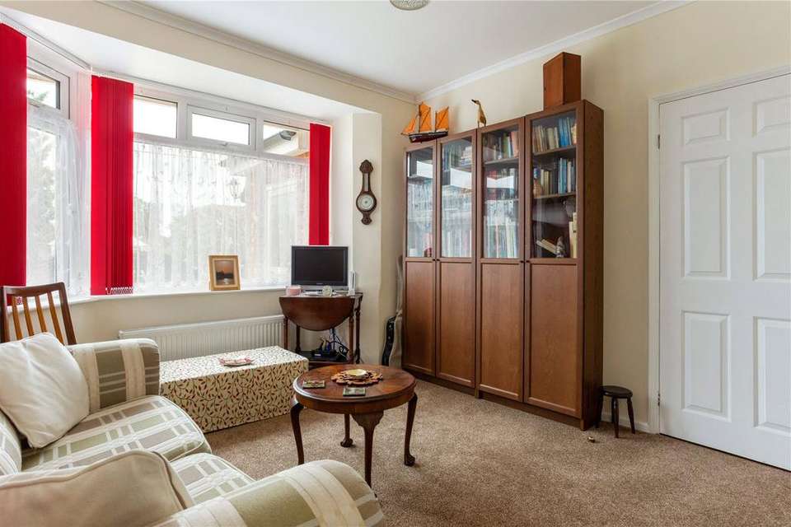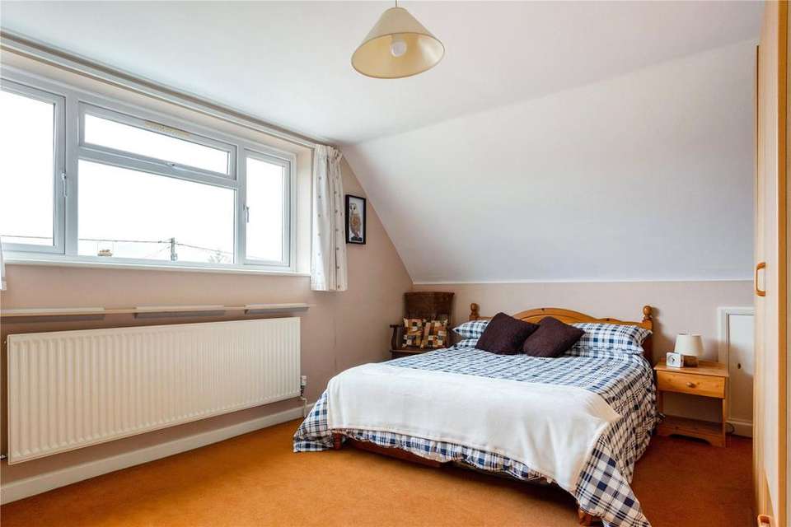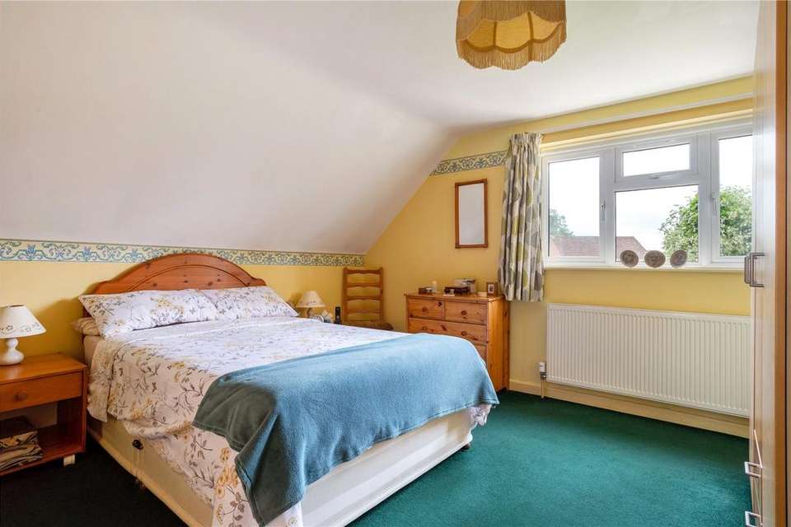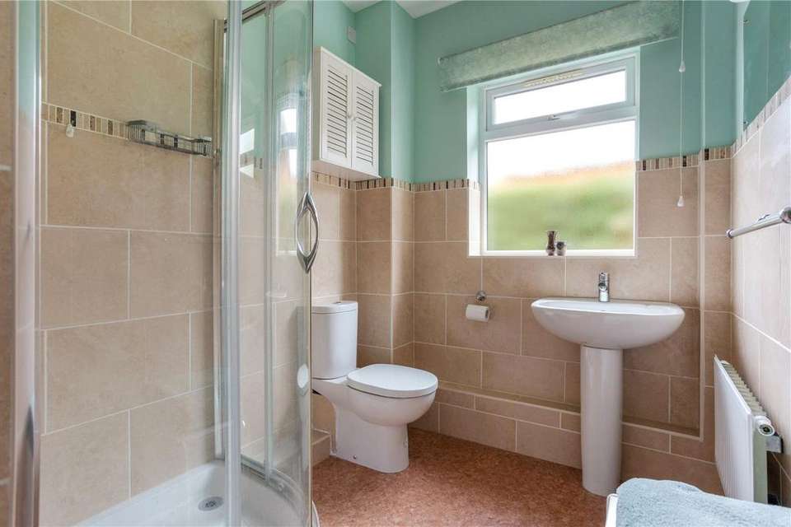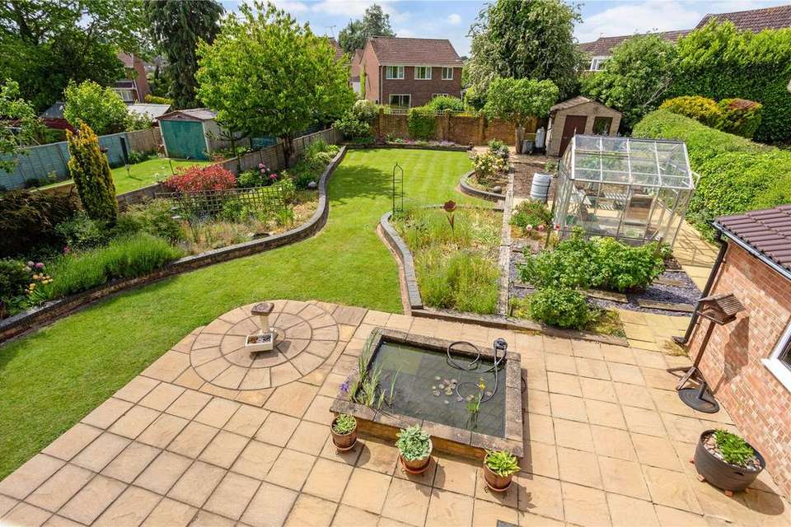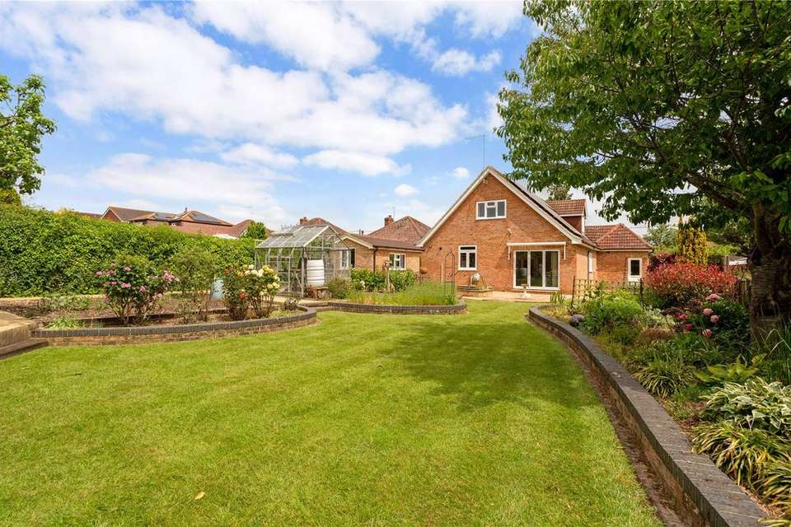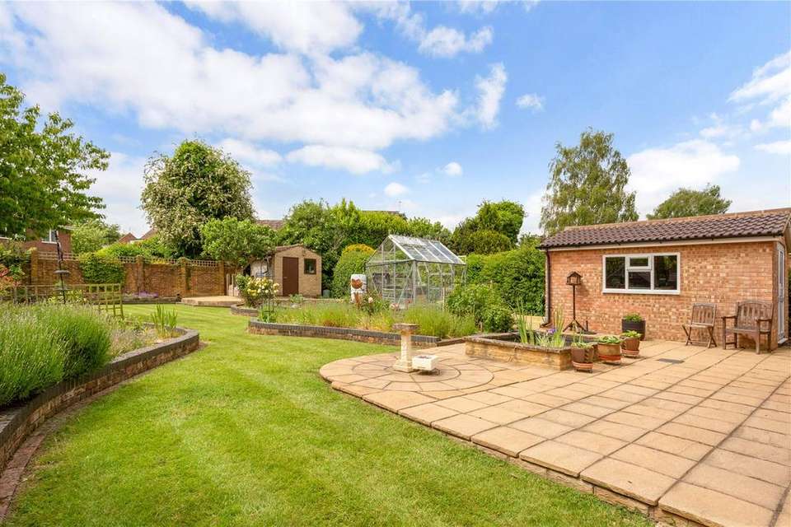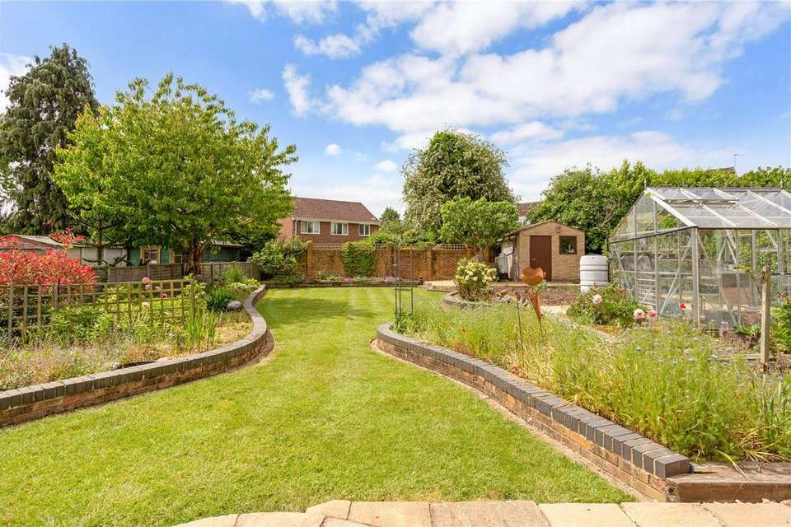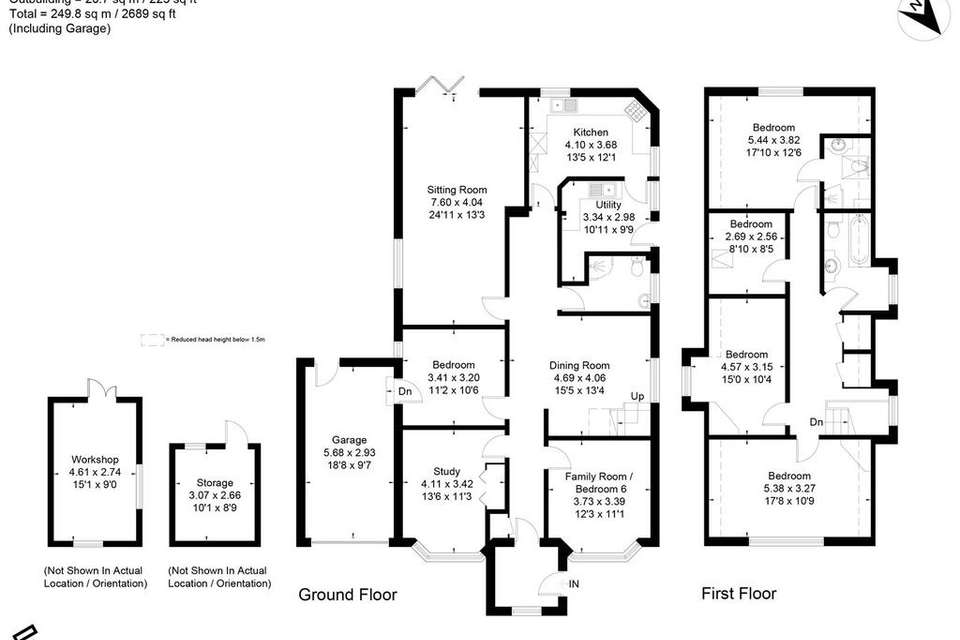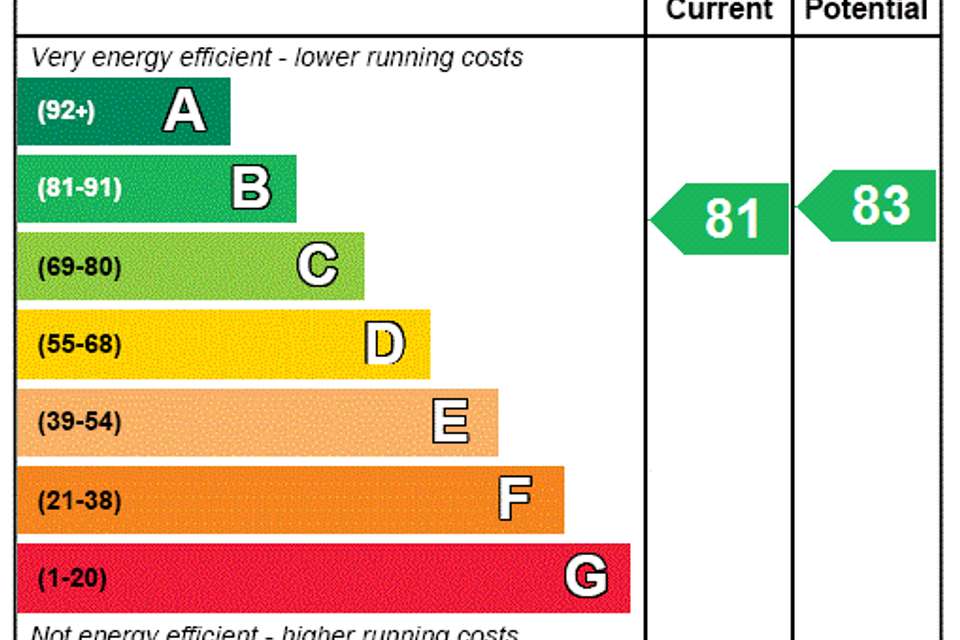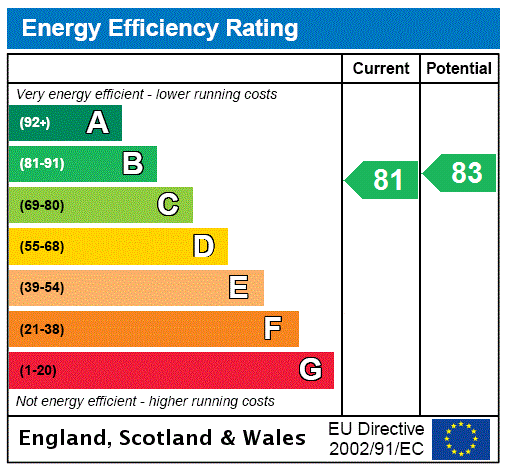5 bedroom detached house for sale
Old Basing, RG24detached house
bedrooms
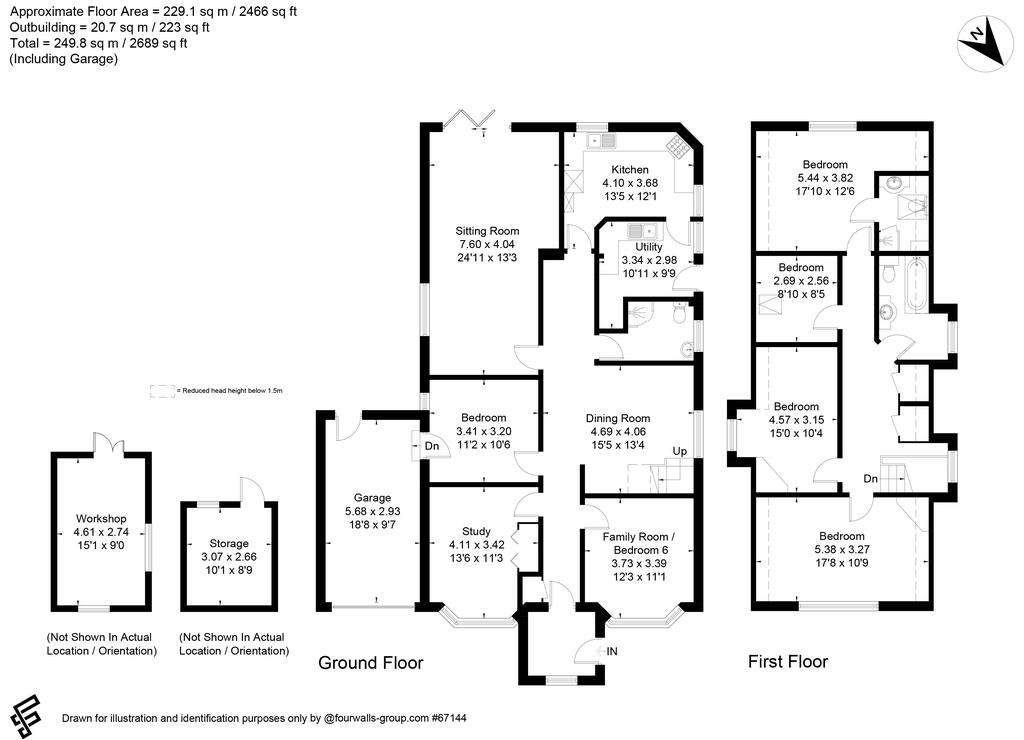
Property photos

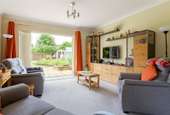
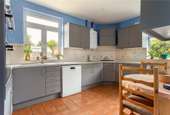
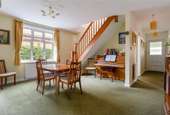
+11
Property description
Randalls Residential Estate Agents. A spacious detached village home offering flexible 5/6 bedroom accommodation with annexe potential on a large plot.
Reception hall, sitting room, dining room, study, family room/bedroom 6, kitchen, utility room, shower room, master bedroom with en-suite shower room, 4 further bedrooms, family bathroom, garage, workshop, driveway parking and garden.
EPC Band B
Basingstoke 2 miles
Junction 6 of the M3 1 mile
London Waterloo from 45 minutes
Situation
The property is located on Hatch Lane close to the edge of the historic village of Old Basing. Old Basing itself is located on the eastern fringes of Basingstoke, and is an excellent and very popular village with a historic centre and facilities including four pubs, good schools, shops, an award-winning bakery, a fish-and-chips shop and a church.
Basingstoke itself has an extensive range of leisure, recreational and educational facilities, and good commuting with a mainline railway station providing fast and frequent services to London Waterloo and access to junction 6 of the M3 is within about 1 miles of the property.
The property
36 Hatch Lane has been in the same ownership since 1986 during which time it has been substantially extended, remodelled and modernised. It now offers spacious and very flexible 5/6 bedroom accommodation of about 2466 sq.ft in all. Currently with 1 or 2 ground floor bedrooms, there is scope for further remodelling with the possibility of creating a self-contained annexe.
On the ground floor, the reception hall opens to the dining room from which the stairs rise to the first floor. The dual aspect sitting room has bi-fold doors opening to the rear terrace whilst the study and family room/bedroom 6 both overlook the front. The fitted kitchen overlooks the rear garden and has an adjoining utility room and there is also a further ground floor bedroom and shower room.
On the first floor, the master bedroom has an en-suite shower room. There are three further bedrooms and the family bathroom.
Outside
To the front, there is a large, gravelled driveway which provides ample parking and leads to the attached garage. The rear garden enjoys a south-westerly orientation. It is level and fully enclosed and has been landscaped with a large, paved terrace and neat lawn with brick edged flower and shrub beds and borders. There is a brick-built workshop and shed and a greenhouse.
Services
All mains services are connected. Gas cengtral heating. Solar panels with battery storage and EV charger.
Local authority
Basingstoke and Deane
Viewings
Strictly by prior appointment through Randalls Residential on[use Contact Agent Button]
Postcode RG24 7EA
Reception hall, sitting room, dining room, study, family room/bedroom 6, kitchen, utility room, shower room, master bedroom with en-suite shower room, 4 further bedrooms, family bathroom, garage, workshop, driveway parking and garden.
EPC Band B
Basingstoke 2 miles
Junction 6 of the M3 1 mile
London Waterloo from 45 minutes
Situation
The property is located on Hatch Lane close to the edge of the historic village of Old Basing. Old Basing itself is located on the eastern fringes of Basingstoke, and is an excellent and very popular village with a historic centre and facilities including four pubs, good schools, shops, an award-winning bakery, a fish-and-chips shop and a church.
Basingstoke itself has an extensive range of leisure, recreational and educational facilities, and good commuting with a mainline railway station providing fast and frequent services to London Waterloo and access to junction 6 of the M3 is within about 1 miles of the property.
The property
36 Hatch Lane has been in the same ownership since 1986 during which time it has been substantially extended, remodelled and modernised. It now offers spacious and very flexible 5/6 bedroom accommodation of about 2466 sq.ft in all. Currently with 1 or 2 ground floor bedrooms, there is scope for further remodelling with the possibility of creating a self-contained annexe.
On the ground floor, the reception hall opens to the dining room from which the stairs rise to the first floor. The dual aspect sitting room has bi-fold doors opening to the rear terrace whilst the study and family room/bedroom 6 both overlook the front. The fitted kitchen overlooks the rear garden and has an adjoining utility room and there is also a further ground floor bedroom and shower room.
On the first floor, the master bedroom has an en-suite shower room. There are three further bedrooms and the family bathroom.
Outside
To the front, there is a large, gravelled driveway which provides ample parking and leads to the attached garage. The rear garden enjoys a south-westerly orientation. It is level and fully enclosed and has been landscaped with a large, paved terrace and neat lawn with brick edged flower and shrub beds and borders. There is a brick-built workshop and shed and a greenhouse.
Services
All mains services are connected. Gas cengtral heating. Solar panels with battery storage and EV charger.
Local authority
Basingstoke and Deane
Viewings
Strictly by prior appointment through Randalls Residential on[use Contact Agent Button]
Postcode RG24 7EA
Council tax
First listed
Over a month agoEnergy Performance Certificate
Old Basing, RG24
Placebuzz mortgage repayment calculator
Monthly repayment
The Est. Mortgage is for a 25 years repayment mortgage based on a 10% deposit and a 5.5% annual interest. It is only intended as a guide. Make sure you obtain accurate figures from your lender before committing to any mortgage. Your home may be repossessed if you do not keep up repayments on a mortgage.
Old Basing, RG24 - Streetview
DISCLAIMER: Property descriptions and related information displayed on this page are marketing materials provided by Randalls Residential - Basingstoke. Placebuzz does not warrant or accept any responsibility for the accuracy or completeness of the property descriptions or related information provided here and they do not constitute property particulars. Please contact Randalls Residential - Basingstoke for full details and further information.





