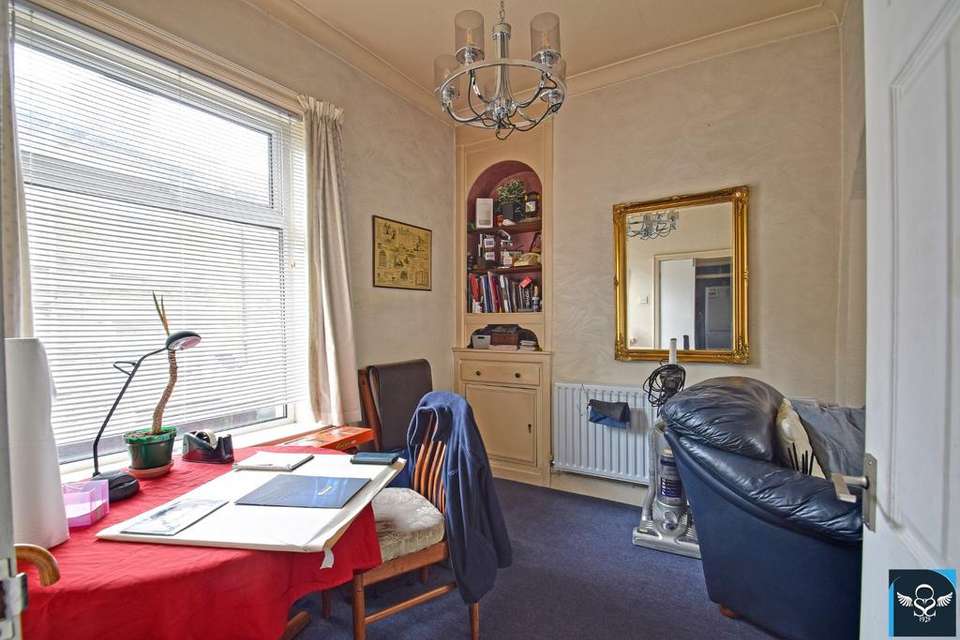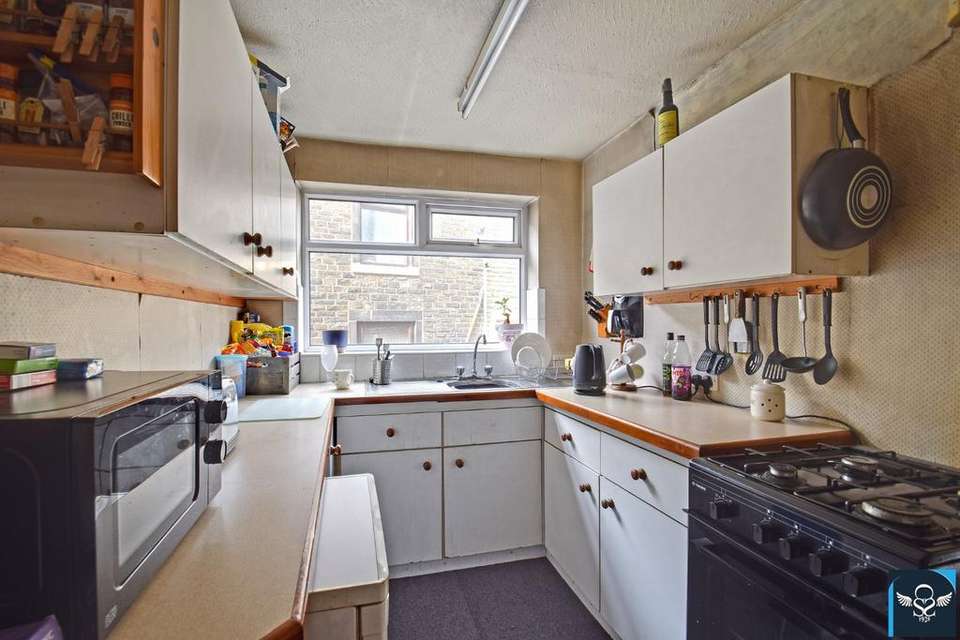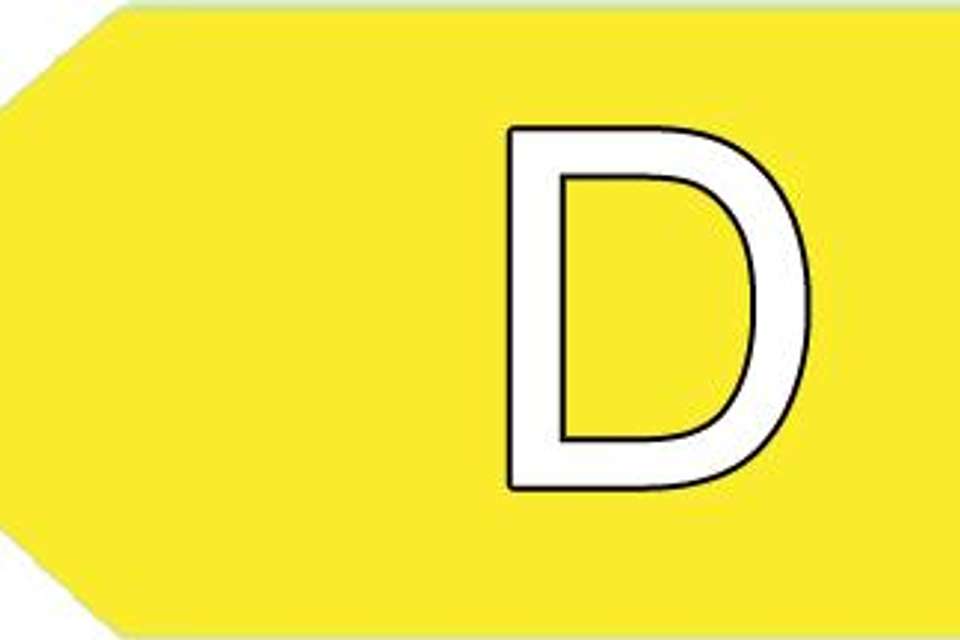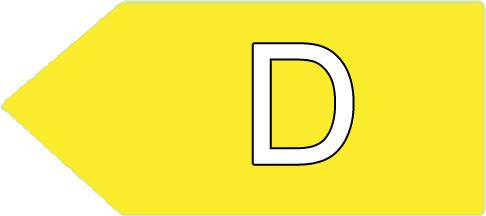3 bedroom terraced house for sale
Durban Grove, Burnleyterraced house
bedrooms
Property photos


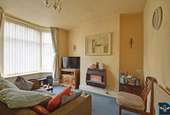
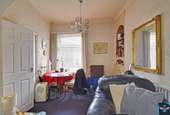
+8
Property description
Positioned within a short terrace row on this secluded tree-lined cobbled street, located a stone’s throw away from the leafy Scott Park. Only a short distance on foot from Coal Clough Lane shopping parade, with regular bus routes into Burnley town centre, and within a few minutes’ drive of access onto the M65 motorway, promoting complete freedom throughout the Northwest region.An opportunity to acquire this former vicarage which affords generously proportioned living accommodation which will appeal to couples and young families alike. The property boasts the usual comforts installed throughout three reception rooms and kitchen to the ground floor, whilst there are three nicely proportioned bedrooms and a recently installed modern bathroom to the first floor. The property will benefit from only minor cosmetic refurbishment with a blank canvas to make your own highly desirable home.Briefly Comprising:- Reception Hallway, THREE RECEPTION ROOMS, Kitchen, Rear Porch, THREE BEDROOMS, Modern Bathroom, Neat Forecourt, Enclosed Rear Yard.The Accommodation Afforded is as follows:- Solid Wood Panelled Entrance DoorHaving double glazed panel over and opening into:-Reception Hallway16’11” x 3’01”Quarry tiled entrance area, stairs ascending to the first floor level, (2’05”) inbuilt meter cupboard, radiator. Gloss-panelled doors leading from hallway and opening into:-Reception Room One10’03” x 10’11”into chimney breast recess. Wall mounted gas fire to chimney breast, radiator. UPVC framed double glazed bay-window to the front elevation.Reception Room Two11’06” x 10’04”into chimney breast recess. Feature fireplace with gas fire set onto slate-effect hearth, coved ceiling. Inbuilt storage cupboards to recess and wall light points. UPVC framed double glazed bay-window to the front elevation. Opening through into:-Reception Room Three10’07” x 8’01”into chimney breast recess with inbuilt storage cupboards and display shelves, coved ceiling, radiator. UPVC framed double glazed window to the rear elevation.Kitchen10’02” x 6’06”Stainless steel sink unit and double drainer with cupboards under, matching wall and base units, coordinating worktops and part-tiled walls / sill, gas cooker point, space for under counter fridge, understairs storage cupboard / pantry with plumbing for automatic washing machine and space for tall fridge freezer, radiator. UPVC framed double glazed window to the rear elevation.Rear Entrance Porch4’03” x 2’10”Wall mounted modern gas combination boiler. Rear entrance door leading to enclosed rear yard area.First Floor Landing14’0” x 5’05”Return spindle balustrade, inbuilt storage cupboard, loft access point. UPVC framed double glazed window. Gloss-panelled doors leading from landing and opening into:-Bedroom One10’05” x 13’04”into chimney breast recess. Fitted wardrobes with sliding mirror fronted doors, inbuilt wash basin. UPVC framed double glazed window to the front elevation, radiator, coved ceiling.Bedroom Two10’05” x 10’11”into chimney breast recess. Fitted wardrobes / cupboards, radiator. UPVC framed double glazed window to the front elevation.Bedroom Three9’07” x 7’09”plus deep door recess and into chimney breast recess with inbuilt wardrobes and cupboards. UPVC framed double glazed window to the rear elevation, radiator.Modern BathroomThree piece modern white suite incorporating panelled bath with chrome mixer rain-shower fittings, tiled area and glazed screen over, wash basin and low-level WC, fully tiled walls and floor, boarded ceiling with inset spot lighting, chrome heated towel rail. UPVC framed frosted double glazed window.OutsideAttractive forecourt with dwarf stone walling and wrought iron gate, enclosed yard area to the rear.Services : Mains supplies of gas, water and electricity.Viewing : By appointment with our Burnley office.
Council tax
First listed
Over a month agoEnergy Performance Certificate
Durban Grove, Burnley
Placebuzz mortgage repayment calculator
Monthly repayment
The Est. Mortgage is for a 25 years repayment mortgage based on a 10% deposit and a 5.5% annual interest. It is only intended as a guide. Make sure you obtain accurate figures from your lender before committing to any mortgage. Your home may be repossessed if you do not keep up repayments on a mortgage.
Durban Grove, Burnley - Streetview
DISCLAIMER: Property descriptions and related information displayed on this page are marketing materials provided by Clifford Smith Sutcliffe - Burnley. Placebuzz does not warrant or accept any responsibility for the accuracy or completeness of the property descriptions or related information provided here and they do not constitute property particulars. Please contact Clifford Smith Sutcliffe - Burnley for full details and further information.





