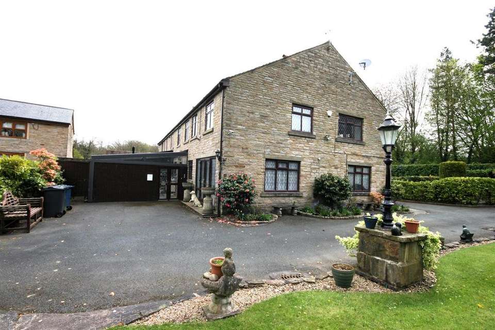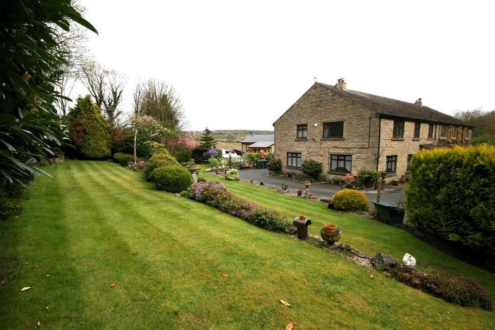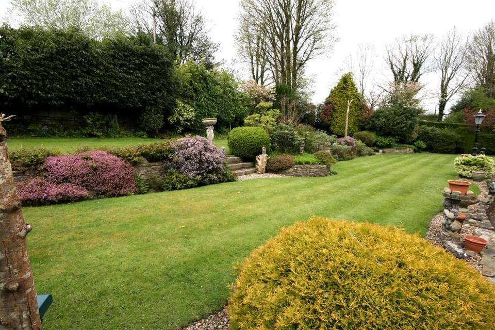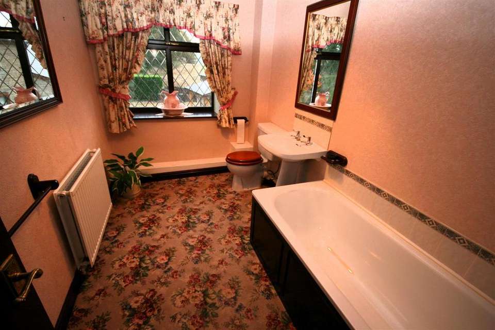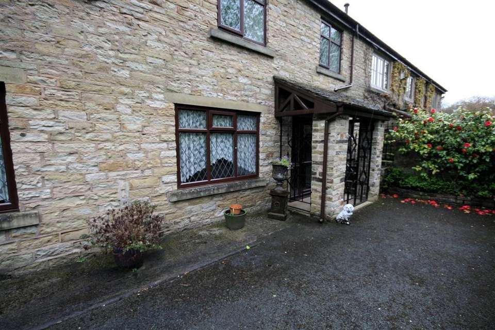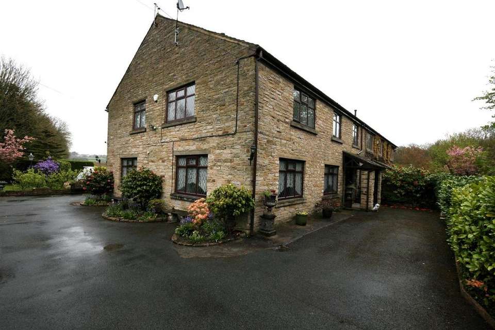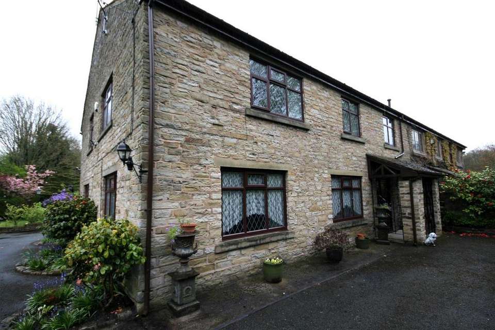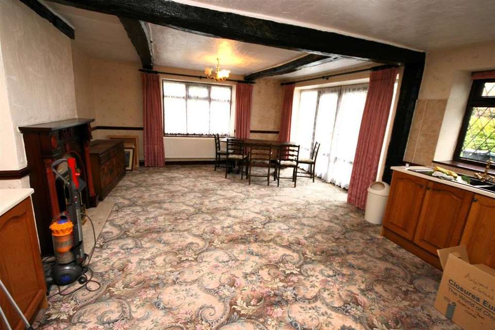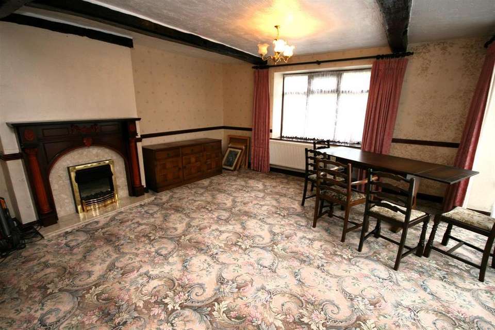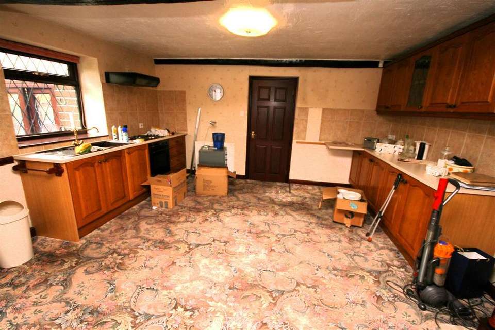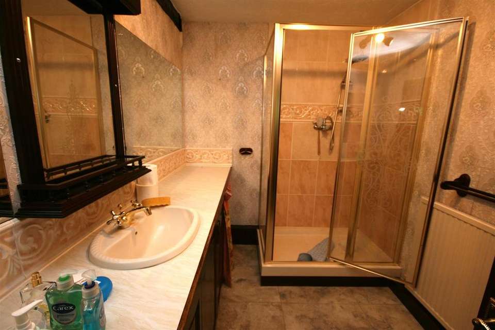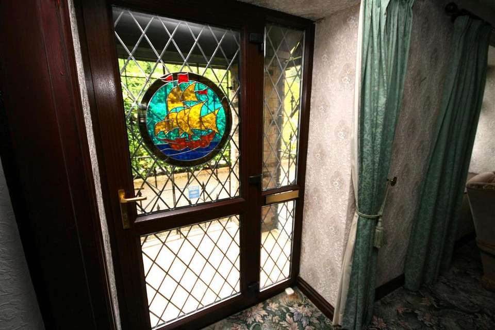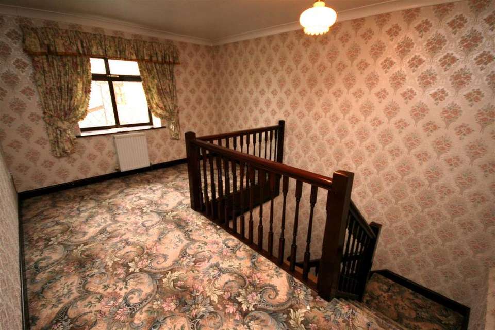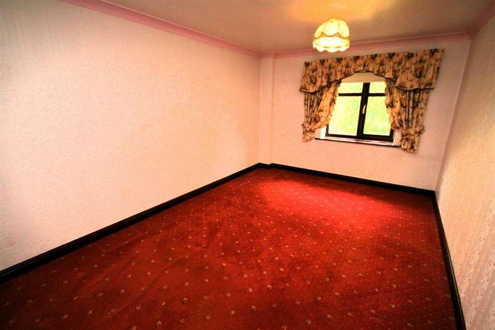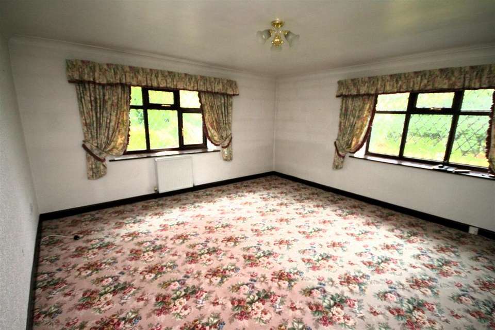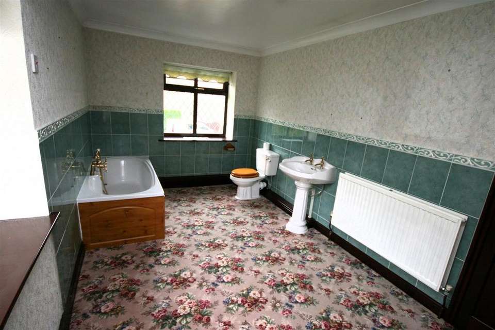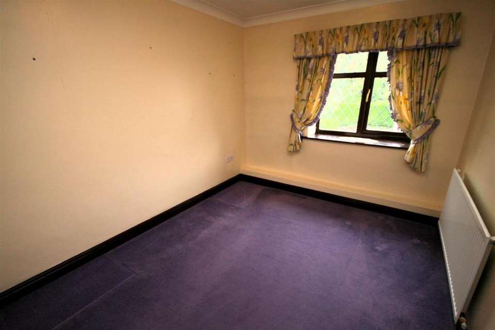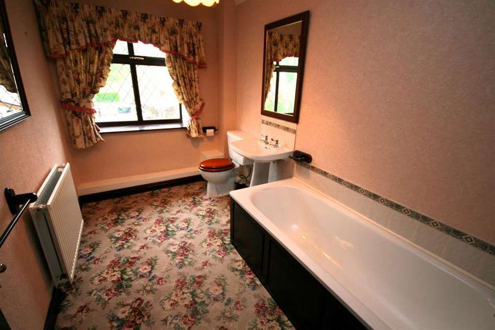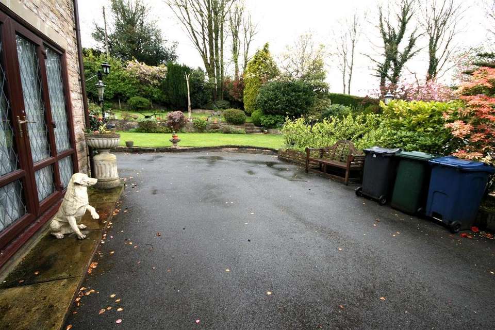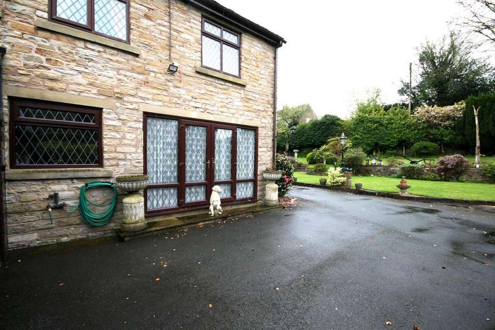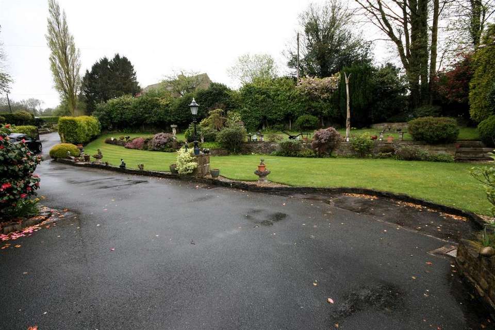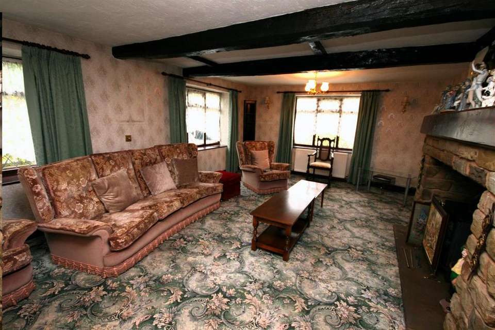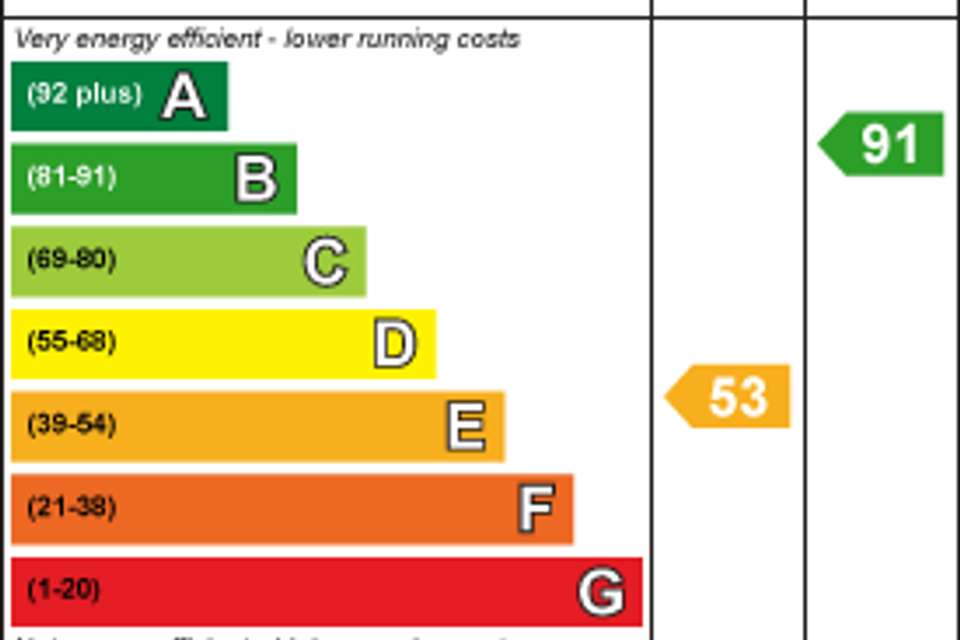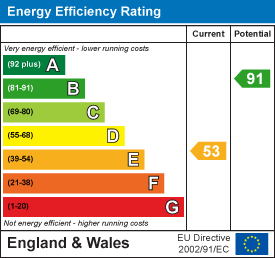4 bedroom semi-detached house for sale
Dalton, Nr Wigan WN8semi-detached house
bedrooms
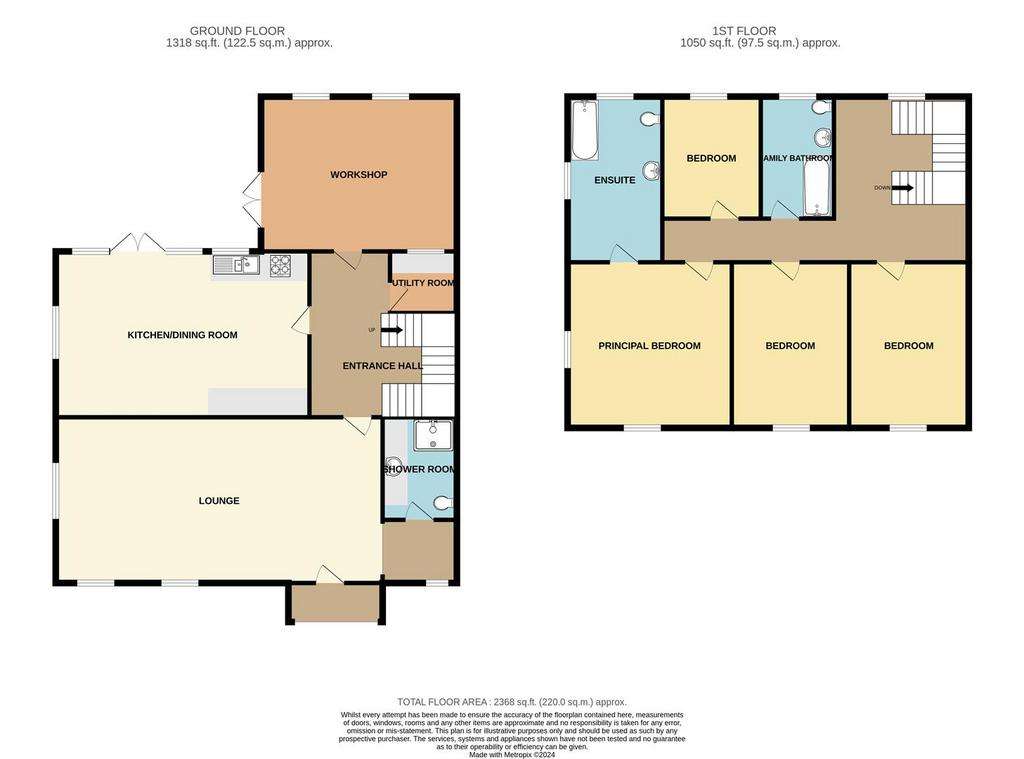
Property photos

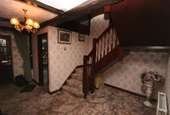
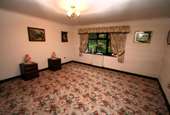
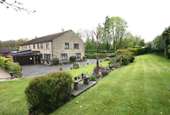
+23
Property description
A stone built period home of character located in an enviable position on Lees lane., Dalton. The idyllic location is synonymous with some of the area's most exclusive homes and is full of character. A superb rural setting but with easy access to Parbold and Appley Bridge railway stations and the motorway network, ensuring Manchester and Liverpool are within easy reach. The property which has an oil fired central heating system and double glazed leaded windows comprises : Portico porch, lounge with ante room, shower room , spacious hall, open plan kitchen with living and dining, utility and four well proportioned bedrooms to the first floor ,principal with large en suite, and family bathroom. Externally there are superb formal mature gardens and drive with ample parking. Attached large workshop.
Porch - A stone portico style with stone flags
Lounge - 4.50m x 8.86m (14'9 x 29'1 ) - The imposing formal lounge is duel aspect with three double glazed leaded windows and a superb Inglenook style stone fireplace with stone hearth, timber mantle and multi fuel burner fitted. Double doors lead out to the entrance hall. Authentic beams to the ceiling.
Ante Room - 1.60m x 2.08m (5'3 x 6'10) - Open from the lounge with door to shower room with tiled floor and double glazed leaded window.
Shower Room - 2.74m x 2.01m (9' x 6'7) - Suite comprising double tiled shower compartment, low level W.C. and vanity basin with counter and tiled splash back. Tiled floor.
Entrance Hall - The spacious entrance hall has switchback staircase with timber spindles and balustrade. Door to rear.
Open Plan Kitchen And Living Room - 4.50m x 6.88m (14'9 x 22'7) - The open plan duel aspect kitchen with living/dining room has authentic beams to the ceiling and double glazed French doors to the garden. The kitchen area has a range of base and wall units with worktops and includes a one and one half sink unit with a mixer tap, electric hob and oven. There is ample space for a large dining table and has a timber fireplace with electric fire fitted.
Utility - 1.68m x 1.80m (5'6 x 5'11) - Plumbing for a washing machine and space under the counter for a tumble dryer. tiled floor.
First Floor -
Landing - 4.60m x 3.30m (15'1 x 10'10) - Spacious galleried landing with double glazed leaded window.
Principal Bedroom - 4.55m x 4.45m (14'11 x 14'7) - Duel aspect with double glazed leaded windows.
En Suite - 4.60m x 2.57m (15'1 x 8'5) - A large en-suite with duel aspect and suite comprising panelled bath with central taps and shower attachment, low level W.C. and pedestal wash basin.
Bedroom 2 - 4.57m x 3.10m (15' x 10'2) - Access to roof void, double glazed leaded window fitted.
Bedroom 3 - 4.57m x 3.18m (15' x 10'5) - Double glazed leaded window fitted.
Bedroom 4 - 3.30m x 2.67m (10'10 x 8'9) - Double glazed leaded window fitted.
Family Bathroom - 3.30m x 1.98m (10'10 x 6'6) - With suite comprising panelled bath, low level W.C. and wash basin.
Formal Gardens - The property stands on a good sized plot with superb formal gardens to the front and the side. The mature gardens are laid to lawn with mature borders and drive to front and side for ample parking.
Workshop - Large timber workshop.
Material Information - Tenure is Freehold
Council Tax West Lancashire Band F
Porch - A stone portico style with stone flags
Lounge - 4.50m x 8.86m (14'9 x 29'1 ) - The imposing formal lounge is duel aspect with three double glazed leaded windows and a superb Inglenook style stone fireplace with stone hearth, timber mantle and multi fuel burner fitted. Double doors lead out to the entrance hall. Authentic beams to the ceiling.
Ante Room - 1.60m x 2.08m (5'3 x 6'10) - Open from the lounge with door to shower room with tiled floor and double glazed leaded window.
Shower Room - 2.74m x 2.01m (9' x 6'7) - Suite comprising double tiled shower compartment, low level W.C. and vanity basin with counter and tiled splash back. Tiled floor.
Entrance Hall - The spacious entrance hall has switchback staircase with timber spindles and balustrade. Door to rear.
Open Plan Kitchen And Living Room - 4.50m x 6.88m (14'9 x 22'7) - The open plan duel aspect kitchen with living/dining room has authentic beams to the ceiling and double glazed French doors to the garden. The kitchen area has a range of base and wall units with worktops and includes a one and one half sink unit with a mixer tap, electric hob and oven. There is ample space for a large dining table and has a timber fireplace with electric fire fitted.
Utility - 1.68m x 1.80m (5'6 x 5'11) - Plumbing for a washing machine and space under the counter for a tumble dryer. tiled floor.
First Floor -
Landing - 4.60m x 3.30m (15'1 x 10'10) - Spacious galleried landing with double glazed leaded window.
Principal Bedroom - 4.55m x 4.45m (14'11 x 14'7) - Duel aspect with double glazed leaded windows.
En Suite - 4.60m x 2.57m (15'1 x 8'5) - A large en-suite with duel aspect and suite comprising panelled bath with central taps and shower attachment, low level W.C. and pedestal wash basin.
Bedroom 2 - 4.57m x 3.10m (15' x 10'2) - Access to roof void, double glazed leaded window fitted.
Bedroom 3 - 4.57m x 3.18m (15' x 10'5) - Double glazed leaded window fitted.
Bedroom 4 - 3.30m x 2.67m (10'10 x 8'9) - Double glazed leaded window fitted.
Family Bathroom - 3.30m x 1.98m (10'10 x 6'6) - With suite comprising panelled bath, low level W.C. and wash basin.
Formal Gardens - The property stands on a good sized plot with superb formal gardens to the front and the side. The mature gardens are laid to lawn with mature borders and drive to front and side for ample parking.
Workshop - Large timber workshop.
Material Information - Tenure is Freehold
Council Tax West Lancashire Band F
Interested in this property?
Council tax
First listed
Over a month agoEnergy Performance Certificate
Dalton, Nr Wigan WN8
Marketed by
Brighouse Wolff - Skelmersdale 82 Sandy Lane Skelmersdale, Lancashire WN8 8LQPlacebuzz mortgage repayment calculator
Monthly repayment
The Est. Mortgage is for a 25 years repayment mortgage based on a 10% deposit and a 5.5% annual interest. It is only intended as a guide. Make sure you obtain accurate figures from your lender before committing to any mortgage. Your home may be repossessed if you do not keep up repayments on a mortgage.
Dalton, Nr Wigan WN8 - Streetview
DISCLAIMER: Property descriptions and related information displayed on this page are marketing materials provided by Brighouse Wolff - Skelmersdale. Placebuzz does not warrant or accept any responsibility for the accuracy or completeness of the property descriptions or related information provided here and they do not constitute property particulars. Please contact Brighouse Wolff - Skelmersdale for full details and further information.





