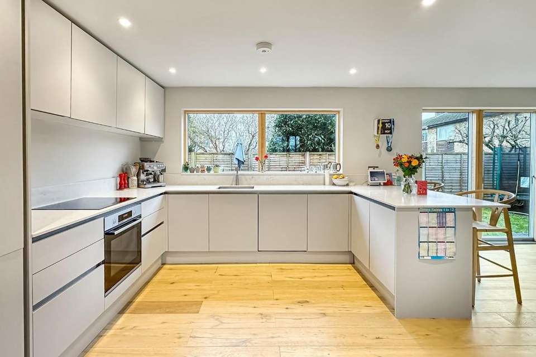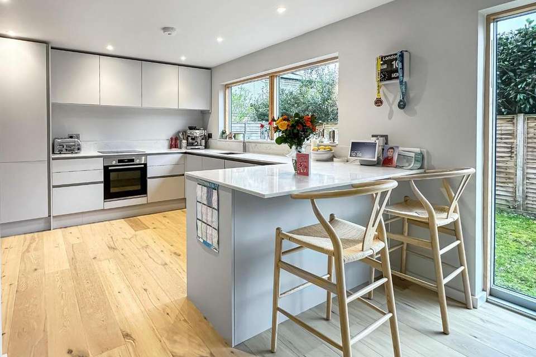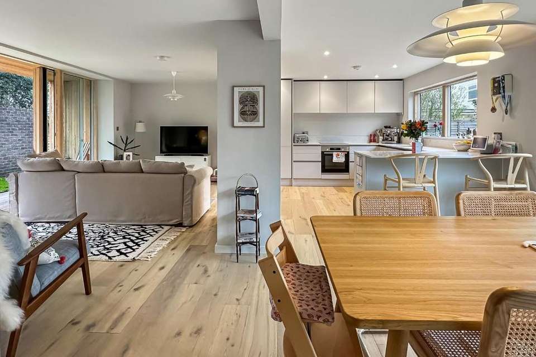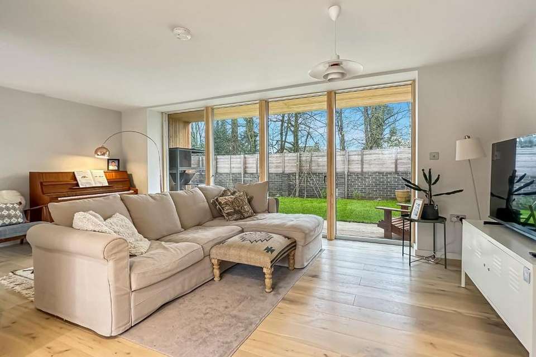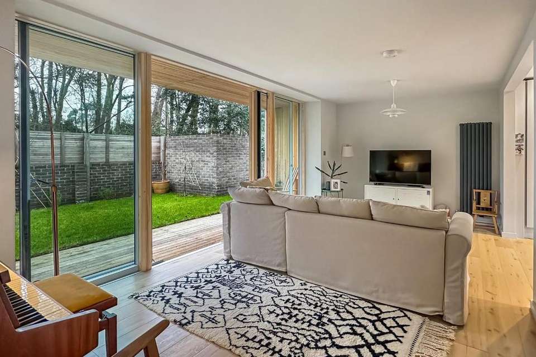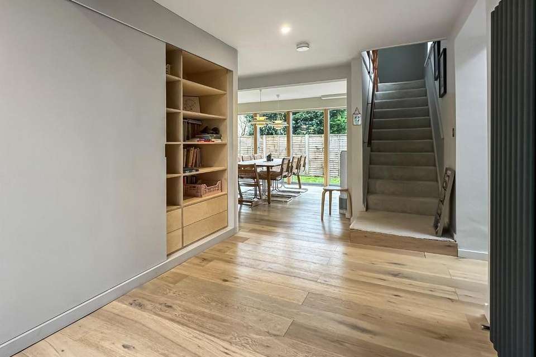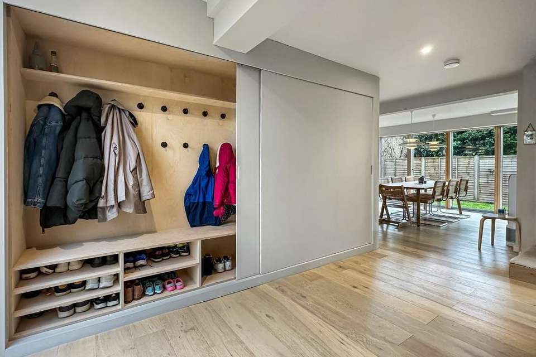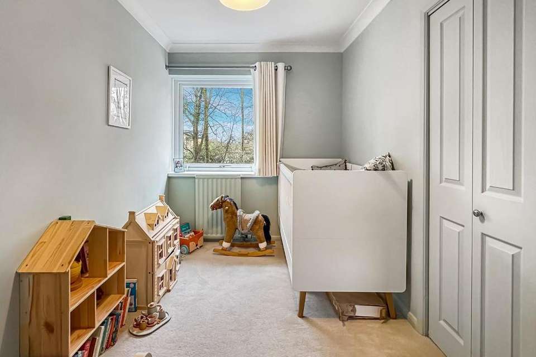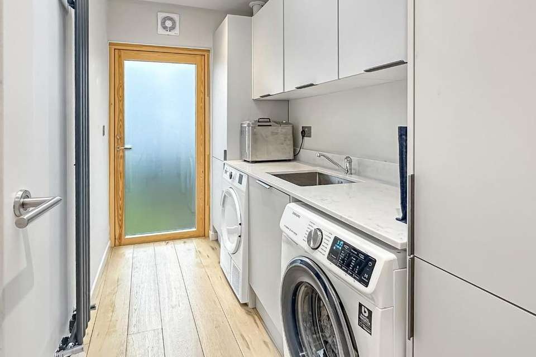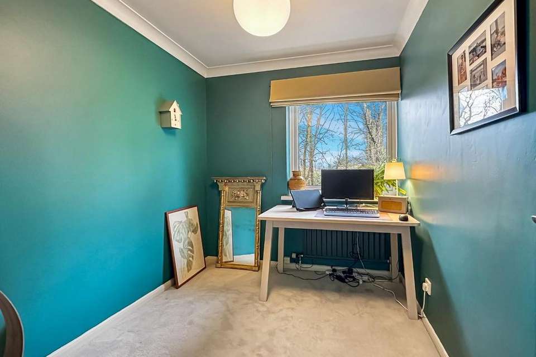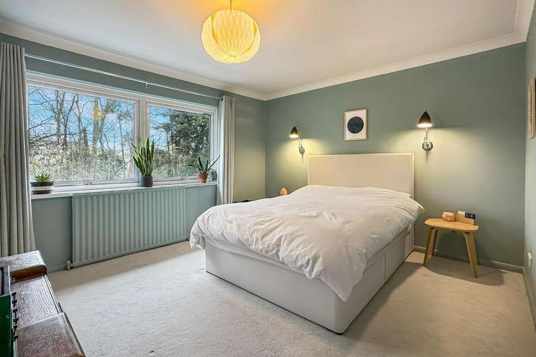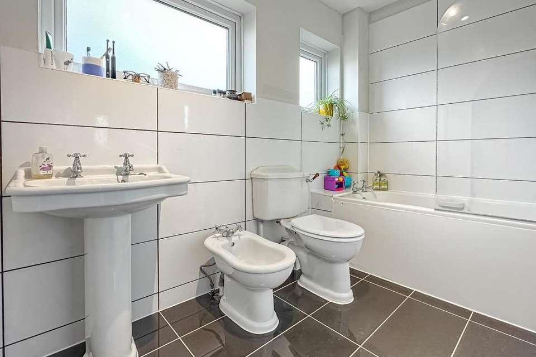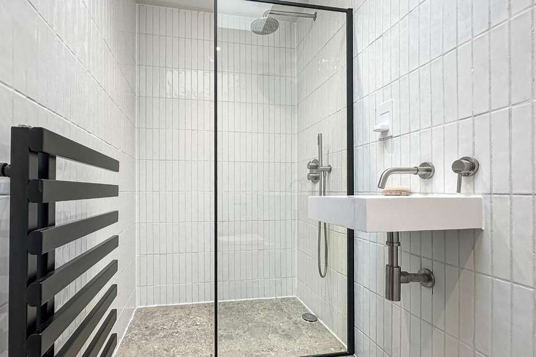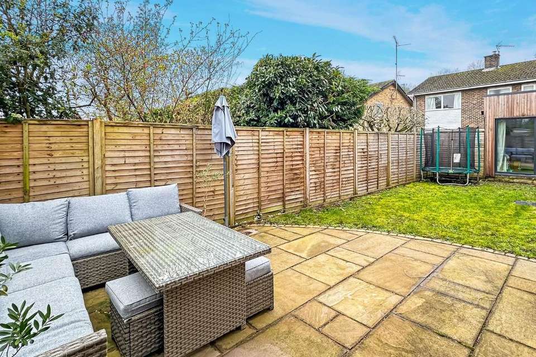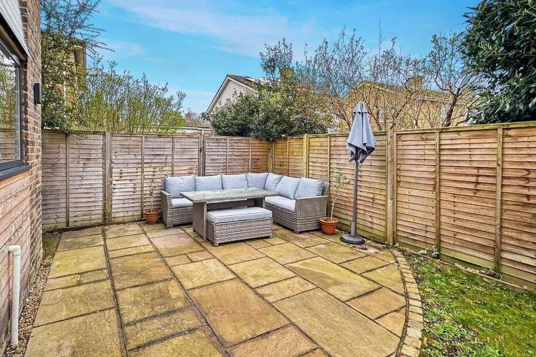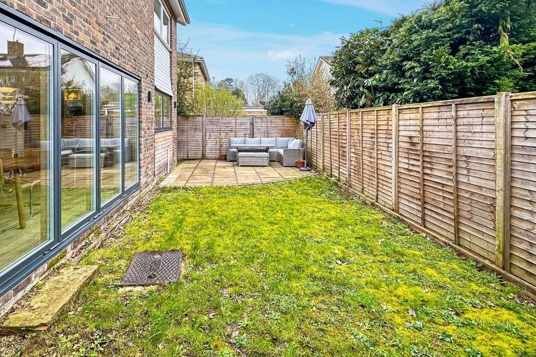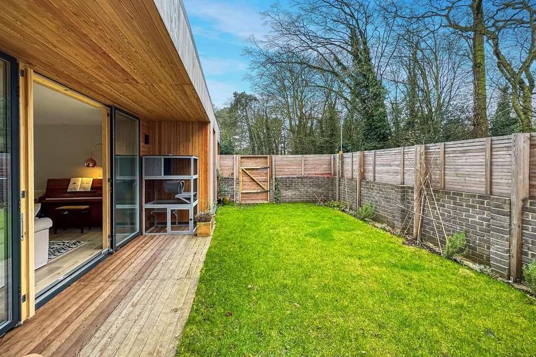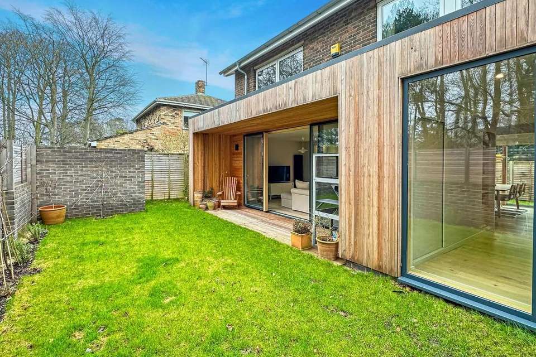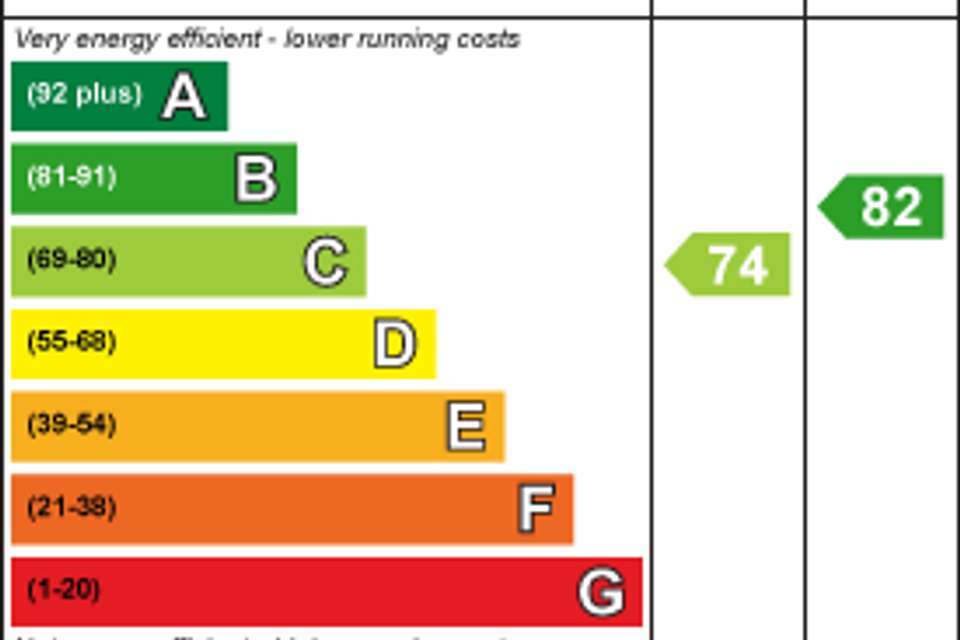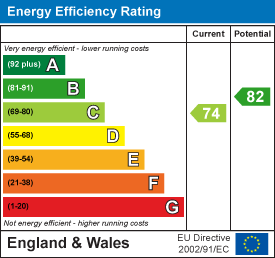5 bedroom detached house for sale
Impington, Cambridgedetached house
bedrooms
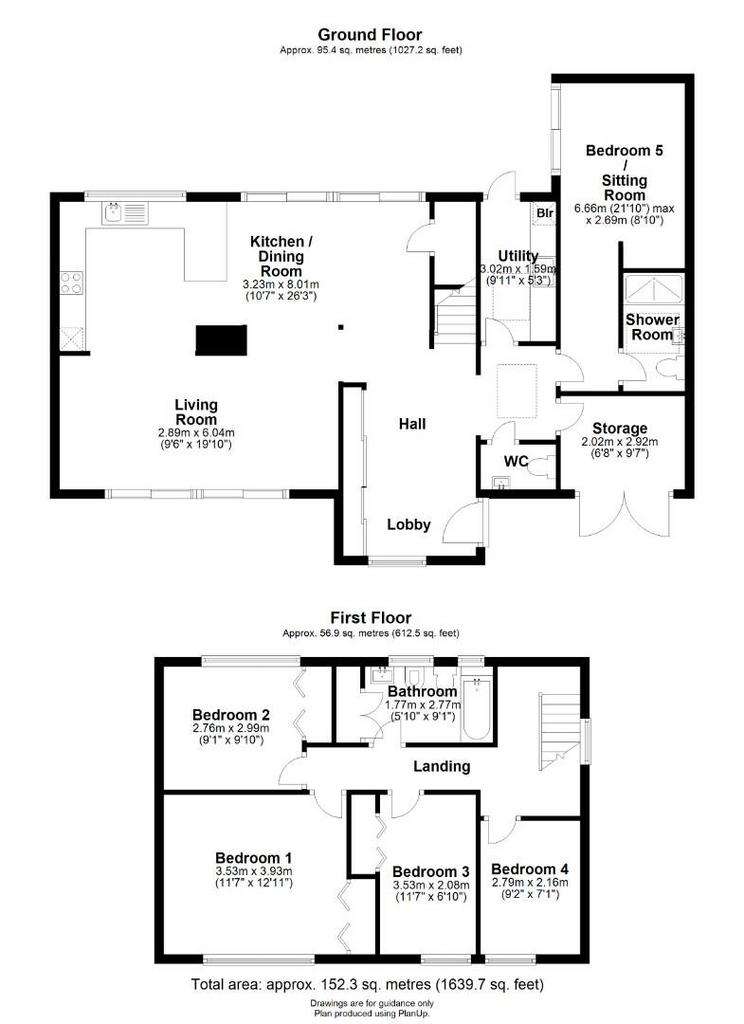
Property photos

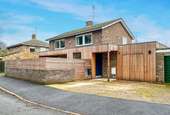

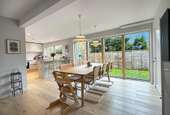
+22
Property description
The Coppice is a rarely available, recently renovated detached five-bedroom family home that offers open-plan living and spacious accommodation in a desirable wooded cul-de-sac location.
Measuring 152sqm/1639sqft, this spacious five-bedroom home overlooking beautiful woodland is being offered for sale with the benefit of no onward chain. Having recently undergone a significant and high-quality renovation, the property provides a design-led open-plan lay-out for families who enjoy entertaining, spending time at home, and living next to nature.
Upon entering the property through the spacious entrance hallway, you are greeted by an architect-designed floor-to- ceiling bespoke birch-lined storage unit - ideal for keeping coats and shoes tidy as well as offering extensive book storage.
Through the entrance hall, the house opens onto an open-plan living area which is flooded with natural light thanks to dual-aspect floor-to-ceiling triple-glazed bi-parting wood and aluminium Velfac doors. The bespoke kitchen provides a generous amount of storage at both base level and eye level, a breakfast seating area and integrated appliances which include a Quooker hot and filtered water tap, induction hob, fan assisted oven and a dishwasher.
The property ground floor living area includes wood flooring that flows outside to the Siberian larch clad covered seating area - the ideal relaxation spot that has been thoughtfully designed to seamlessly blend the outside woods into the living space.
With family life at the forefront of the current owner's mind, the ground floor is completed by a utility room that also has independent access to the garden, a separate WC, with design-led tiling and bespoke shower unit, and a ground floor guest bedroom with en-suite shower room. This space has been designed as a separate annex for guests or older children and is flooded with natural light through the addition of three sky-lights.
On the first floor, a bright and airy landing area with a window to the side leads to four bedrooms, including three double bedrooms with built-in wardrobes. There is also a generous single bedroom, currently used as a home office. Completing the first floor is a family bathroom, comprising a bath with shower, low level WC, bidet and a pedestal sink unit.
Externally - The property has driveway parking for two cars which leads to a discreetly hidden barn-door garage. The garden for this exquisite home wraps around the property and is fully enclosed through a mixture of brick wall and panelled fencing that has been designed to provide privacy while also allowing views to the woods beyond. The garden is predominantly laid to lawn with a large, curved patio area. The front has been recently planted with a variety of fruit trees and a herbaceous border.
Location - Impington is an attractive and very popular village conveniently situated approximately 3 miles north of Cambridge. Good shopping facilities are provided by the neighbouring village of Histon and Impington Village College provides outstanding educational facilities up to the age of eighteen.
In addition the property is well placed for access to the A14 and M11. The Guided Busway (running from Huntingdon Railway Station to Trumpington Park & Ride), provides a direct link to Cambridge City Centre, Cambridge Railway Station and Addenbrooke's Hospital.
Services. - Mains services include - Mains Gas, Mains Electricity, Mains Water & Mains Drainage
Statutory Authorities. - South Cambridgeshire District Council.
Tax band - E
Fixtures And Fittings. - Unless specifically mentioned in these particulars all fixtures and fittings are expressly excluded from the sale of the freehold interest.
Viewing. - Strictly by appointment through the vendor's sole agents, Redmayne Arnold and Harris
Measuring 152sqm/1639sqft, this spacious five-bedroom home overlooking beautiful woodland is being offered for sale with the benefit of no onward chain. Having recently undergone a significant and high-quality renovation, the property provides a design-led open-plan lay-out for families who enjoy entertaining, spending time at home, and living next to nature.
Upon entering the property through the spacious entrance hallway, you are greeted by an architect-designed floor-to- ceiling bespoke birch-lined storage unit - ideal for keeping coats and shoes tidy as well as offering extensive book storage.
Through the entrance hall, the house opens onto an open-plan living area which is flooded with natural light thanks to dual-aspect floor-to-ceiling triple-glazed bi-parting wood and aluminium Velfac doors. The bespoke kitchen provides a generous amount of storage at both base level and eye level, a breakfast seating area and integrated appliances which include a Quooker hot and filtered water tap, induction hob, fan assisted oven and a dishwasher.
The property ground floor living area includes wood flooring that flows outside to the Siberian larch clad covered seating area - the ideal relaxation spot that has been thoughtfully designed to seamlessly blend the outside woods into the living space.
With family life at the forefront of the current owner's mind, the ground floor is completed by a utility room that also has independent access to the garden, a separate WC, with design-led tiling and bespoke shower unit, and a ground floor guest bedroom with en-suite shower room. This space has been designed as a separate annex for guests or older children and is flooded with natural light through the addition of three sky-lights.
On the first floor, a bright and airy landing area with a window to the side leads to four bedrooms, including three double bedrooms with built-in wardrobes. There is also a generous single bedroom, currently used as a home office. Completing the first floor is a family bathroom, comprising a bath with shower, low level WC, bidet and a pedestal sink unit.
Externally - The property has driveway parking for two cars which leads to a discreetly hidden barn-door garage. The garden for this exquisite home wraps around the property and is fully enclosed through a mixture of brick wall and panelled fencing that has been designed to provide privacy while also allowing views to the woods beyond. The garden is predominantly laid to lawn with a large, curved patio area. The front has been recently planted with a variety of fruit trees and a herbaceous border.
Location - Impington is an attractive and very popular village conveniently situated approximately 3 miles north of Cambridge. Good shopping facilities are provided by the neighbouring village of Histon and Impington Village College provides outstanding educational facilities up to the age of eighteen.
In addition the property is well placed for access to the A14 and M11. The Guided Busway (running from Huntingdon Railway Station to Trumpington Park & Ride), provides a direct link to Cambridge City Centre, Cambridge Railway Station and Addenbrooke's Hospital.
Services. - Mains services include - Mains Gas, Mains Electricity, Mains Water & Mains Drainage
Statutory Authorities. - South Cambridgeshire District Council.
Tax band - E
Fixtures And Fittings. - Unless specifically mentioned in these particulars all fixtures and fittings are expressly excluded from the sale of the freehold interest.
Viewing. - Strictly by appointment through the vendor's sole agents, Redmayne Arnold and Harris
Council tax
First listed
Over a month agoEnergy Performance Certificate
Impington, Cambridge
Placebuzz mortgage repayment calculator
Monthly repayment
The Est. Mortgage is for a 25 years repayment mortgage based on a 10% deposit and a 5.5% annual interest. It is only intended as a guide. Make sure you obtain accurate figures from your lender before committing to any mortgage. Your home may be repossessed if you do not keep up repayments on a mortgage.
Impington, Cambridge - Streetview
DISCLAIMER: Property descriptions and related information displayed on this page are marketing materials provided by Redmayne Arnold & Harris - Histon. Placebuzz does not warrant or accept any responsibility for the accuracy or completeness of the property descriptions or related information provided here and they do not constitute property particulars. Please contact Redmayne Arnold & Harris - Histon for full details and further information.



