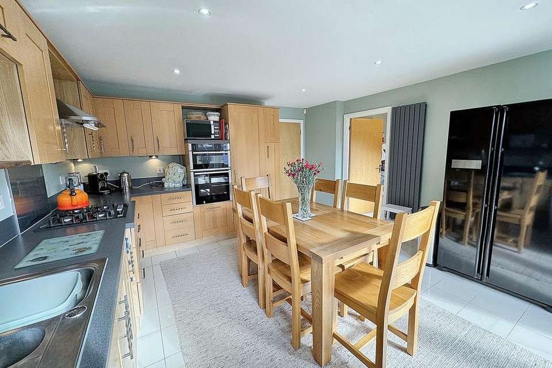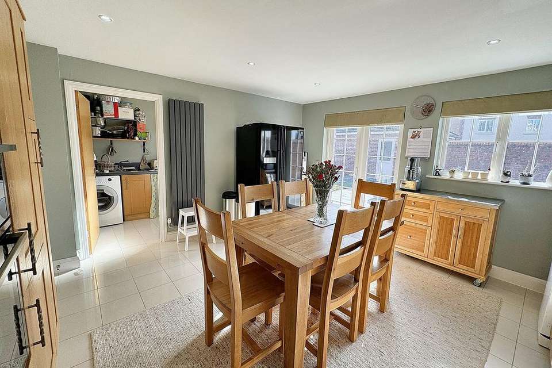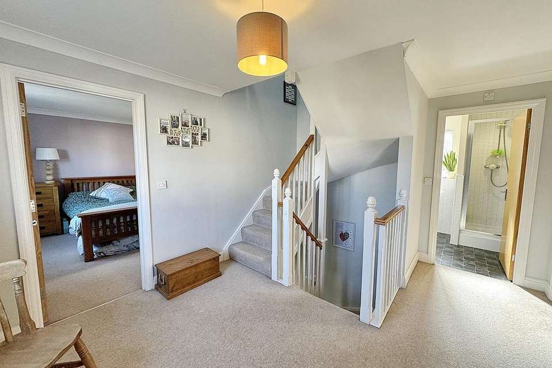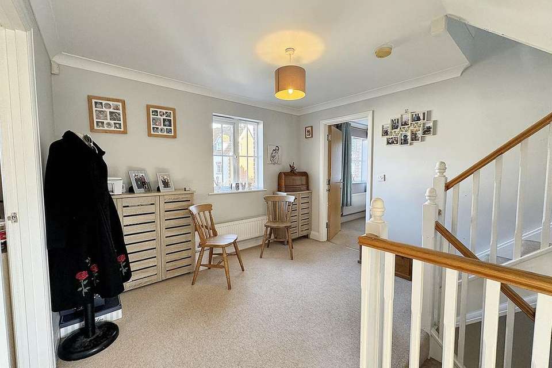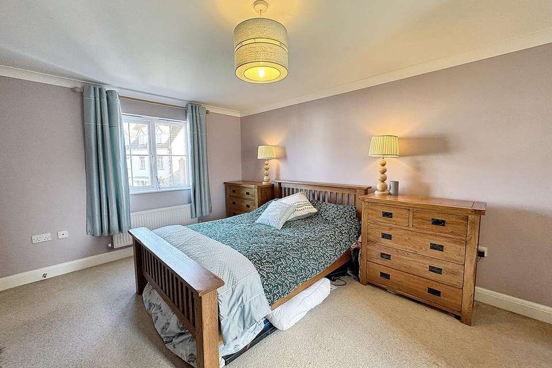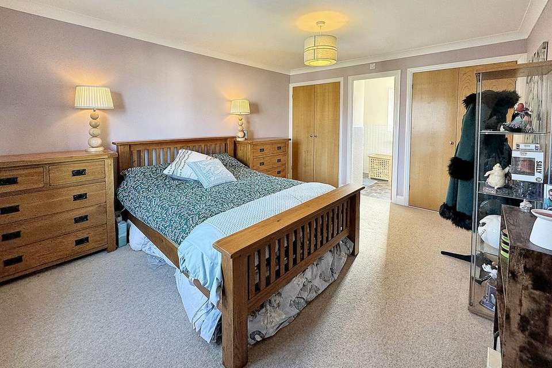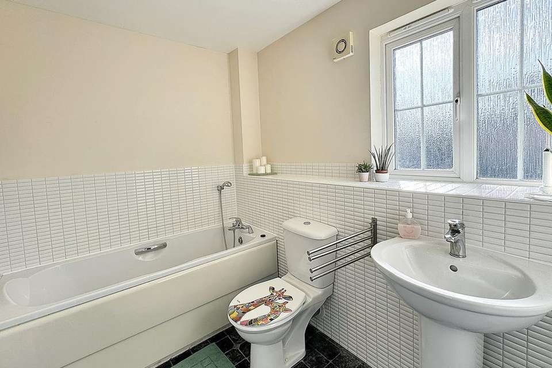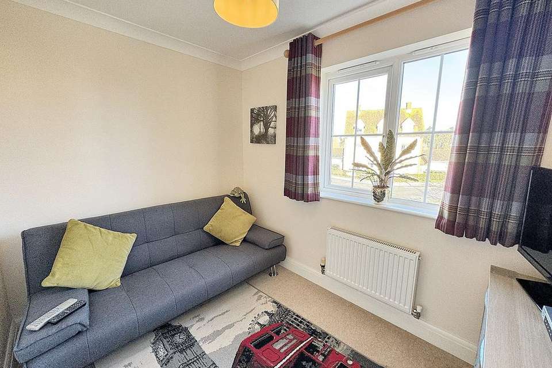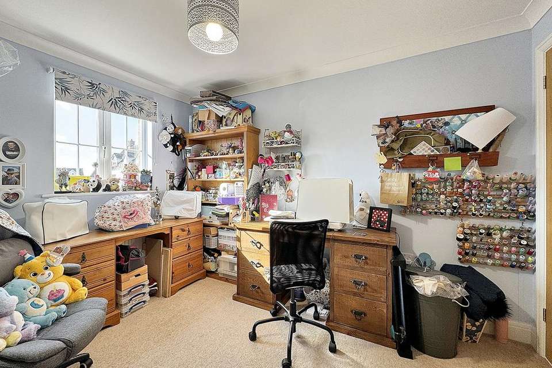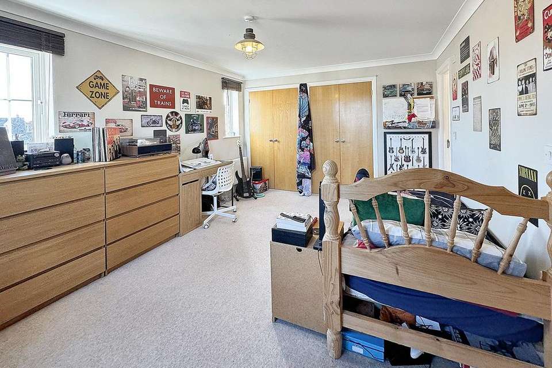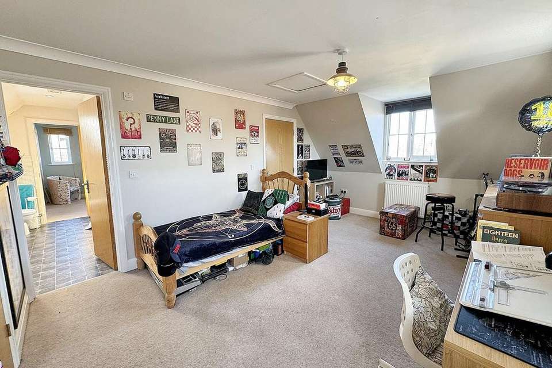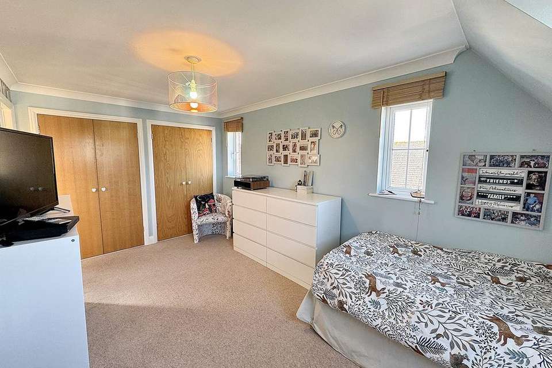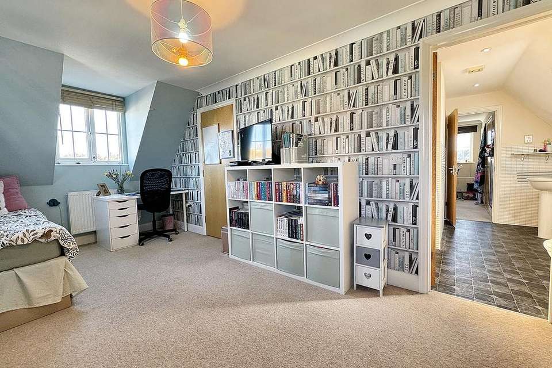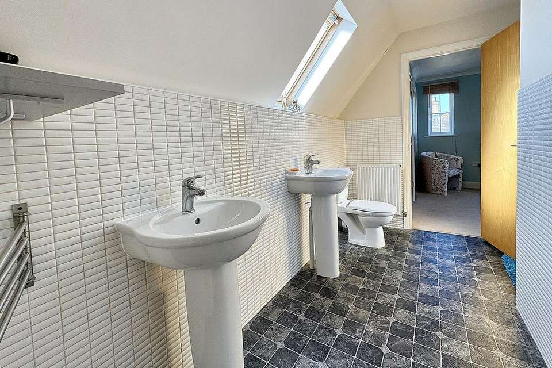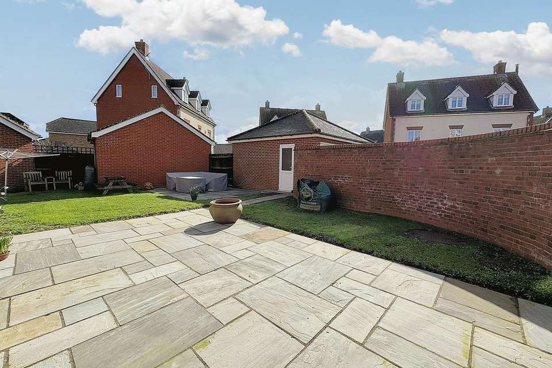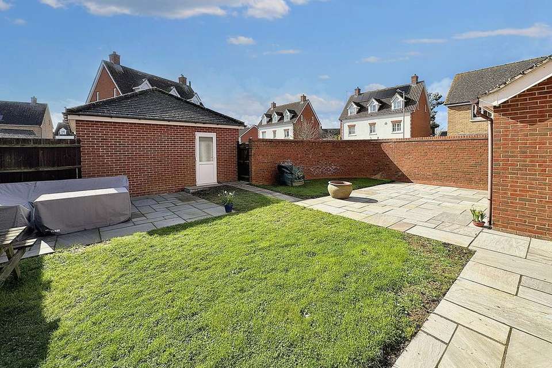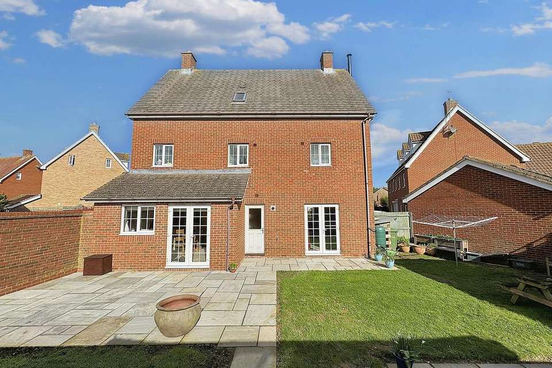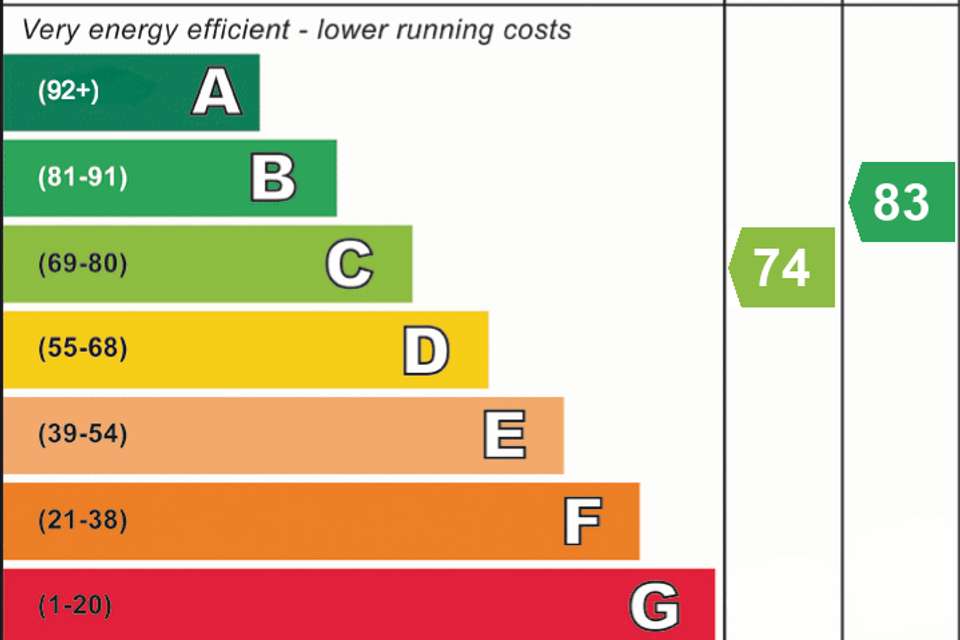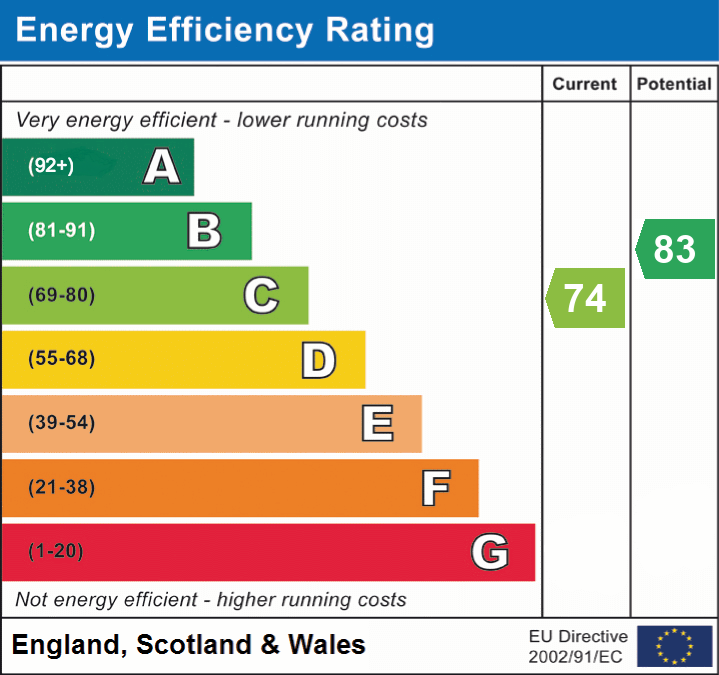5 bedroom detached house for sale
Mayhew Road, Woodbridge IP12detached house
bedrooms
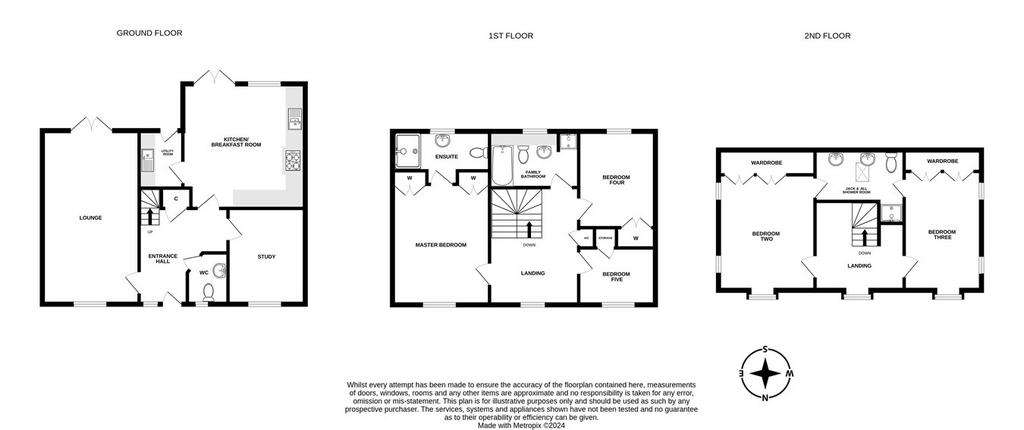
Property photos

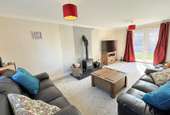
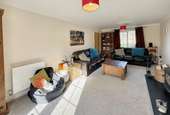
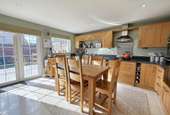
+18
Property description
This substantial, detached home is located within Rendlesham, a popular development. An excellent family home offering flexible and spacious accommodation throughout which comprises an entrance hall, living room, study, kitchen/Breakfast room, utility room, cloakroom, and five bedrooms, One of which include en-suite shower room and two with access to Jack & Jill shower room. This home also features a double garage and a driveway.The village of Rendlesham is located approximately 5 miles from Woodbridge town centre. Among its many amenities are a well-regarded primary school, a Nursery, a Shop, a Community centre, a Dentist, a Doctor's Surgery, and Two parks, and a strong sense of community.
Entrance Hall
A spacious hallway offers a understairs cupboard, stairs to the first floor, and doors to...
Cloakroom
Fitted with a two-piece suite comprising WC and wash basin with tiled splash backs and window to front aspect.
Lounge
6.19m x 3.45m (20' 4" x 11' 4") Wood burner with hearth, dual aspect natural lighting from a window to front aspect and glazed double doors to the rear overlooking and giving access to the garden.
Study
3.44m x 2.75m (11' 3" x 9' 0") A flexible room with window to front aspect. This is currently a study but could easily be utilised as a formal dining room or playroom.
Kitchen/Breakfast Room
4.69m x 4.29m (15' 5" x 14' 1") Extensive range of wall and base units with work surfaces, inset stainless steel sink/drainer unit, built-in appliances including double electric oven, gas hob, cooker hood, and fridge/freezer, space and plumbing for a dishwasher, water softener, window to rear aspect overlooking and a set of french doors leading to the garden.
Utility Room
1.95m x 1.82m (6' 5" x 6' 0") Base units, inset stainless steel sink and boiler, plumbing for washing machine, doors leading to the garden.
First Floor Landing
A spacious landing, window to front aspect, airing cupboard and stairs off to the second floor and doors lead to...
Master Bedroom
4.29m x 3.44m (14' 1" x 11' 3") Two double built-in wardrobes, a front aspect window, and a door to the...
En-Suite Shower Room
3.43m x 1.17m (11' 3" x 3' 10") Fitted with a shower enclosure, WC and wash basin and window to rear aspect.
Bedroom Four
3.42m x 2.76m (11' 3" x 9' 1") Double room with built-in wardrobe and window to rear aspect.
Bedroom Five
2.76m x 2.05m (9' 1" x 6' 9") single room with built-in cupboard and window to front aspect.
Family Bathroom
3.30m x 1.95m (10' 10" x 6' 5") Panelled bath, WC, wash basin and shower cubicle with part-tiled walls and window to rear aspect.
Second Floor Landing
With window to front aspect and doors to...
Bedroom Two
5.01m x 3.44m (16' 5" x 11' 3") Double room with built-in double wardrobes, window to front and two windows to side aspect, access to loft space, door to Jack & Jill shower room and door back to the landing.
Jack & Jill Shower Room
3.29m x 2.77m (max) (10' 10" x 9' 1") Doors adjoining both second floor bedrooms, with shower enclosure, WC and wash basin, tiled splash backs and Velux window to rear aspect.
Bedroom Three
5.01m x 2.77m (16' 5" x 9' 1") Double room with built-in double wardrobes, window to front and two windows to side aspect, door to Jack & Jill shower room and door back to the landing.
Outside
To the front of the property is a small garden area with a path leading to the front door. The property also has part-ownership of the green area situated to the front and a driveway to the rear providing off road parking for two cars and access in to the double garage which has up and over doors and power and light connected. There's a gate leading to the rear garden which has a patio area and is mainly laid to lawn.
Disclaimer
In accordance with Consumer Protection from Unfair Trading Regulations, Marks and Mann Estate Agents have prepared these sales particulars as a general guide only. Reasonable endeavours have been made to ensure that the information given in these particulars is materially correct but any intending purchaser should satisfy themselves by inspection, searches, enquiries and survey as to the correctness of each statement. No statement in these particulars is to be relied upon as a statement or representation of fact. Any areas, measurements or distances are only approximate.
New build properties - the developer may reserve the right to make any alterations up until exchange of contracts.
Money Laundering Regulations
Intending purchasers will be asked to produce identification documentation at a later stage and we would ask for your co-operation in order that there will be no delay in agreeing the sale.
School Admissions
To verify the school catchment area contact Suffolk County Council on[use Contact Agent Button]. Purchasing a house in a certain area doesn't automatically guarantee a place at a school within the catchment area.
Council tax band
At the time of instruction the council tax band for this property is band E.
Entrance Hall
A spacious hallway offers a understairs cupboard, stairs to the first floor, and doors to...
Cloakroom
Fitted with a two-piece suite comprising WC and wash basin with tiled splash backs and window to front aspect.
Lounge
6.19m x 3.45m (20' 4" x 11' 4") Wood burner with hearth, dual aspect natural lighting from a window to front aspect and glazed double doors to the rear overlooking and giving access to the garden.
Study
3.44m x 2.75m (11' 3" x 9' 0") A flexible room with window to front aspect. This is currently a study but could easily be utilised as a formal dining room or playroom.
Kitchen/Breakfast Room
4.69m x 4.29m (15' 5" x 14' 1") Extensive range of wall and base units with work surfaces, inset stainless steel sink/drainer unit, built-in appliances including double electric oven, gas hob, cooker hood, and fridge/freezer, space and plumbing for a dishwasher, water softener, window to rear aspect overlooking and a set of french doors leading to the garden.
Utility Room
1.95m x 1.82m (6' 5" x 6' 0") Base units, inset stainless steel sink and boiler, plumbing for washing machine, doors leading to the garden.
First Floor Landing
A spacious landing, window to front aspect, airing cupboard and stairs off to the second floor and doors lead to...
Master Bedroom
4.29m x 3.44m (14' 1" x 11' 3") Two double built-in wardrobes, a front aspect window, and a door to the...
En-Suite Shower Room
3.43m x 1.17m (11' 3" x 3' 10") Fitted with a shower enclosure, WC and wash basin and window to rear aspect.
Bedroom Four
3.42m x 2.76m (11' 3" x 9' 1") Double room with built-in wardrobe and window to rear aspect.
Bedroom Five
2.76m x 2.05m (9' 1" x 6' 9") single room with built-in cupboard and window to front aspect.
Family Bathroom
3.30m x 1.95m (10' 10" x 6' 5") Panelled bath, WC, wash basin and shower cubicle with part-tiled walls and window to rear aspect.
Second Floor Landing
With window to front aspect and doors to...
Bedroom Two
5.01m x 3.44m (16' 5" x 11' 3") Double room with built-in double wardrobes, window to front and two windows to side aspect, access to loft space, door to Jack & Jill shower room and door back to the landing.
Jack & Jill Shower Room
3.29m x 2.77m (max) (10' 10" x 9' 1") Doors adjoining both second floor bedrooms, with shower enclosure, WC and wash basin, tiled splash backs and Velux window to rear aspect.
Bedroom Three
5.01m x 2.77m (16' 5" x 9' 1") Double room with built-in double wardrobes, window to front and two windows to side aspect, door to Jack & Jill shower room and door back to the landing.
Outside
To the front of the property is a small garden area with a path leading to the front door. The property also has part-ownership of the green area situated to the front and a driveway to the rear providing off road parking for two cars and access in to the double garage which has up and over doors and power and light connected. There's a gate leading to the rear garden which has a patio area and is mainly laid to lawn.
Disclaimer
In accordance with Consumer Protection from Unfair Trading Regulations, Marks and Mann Estate Agents have prepared these sales particulars as a general guide only. Reasonable endeavours have been made to ensure that the information given in these particulars is materially correct but any intending purchaser should satisfy themselves by inspection, searches, enquiries and survey as to the correctness of each statement. No statement in these particulars is to be relied upon as a statement or representation of fact. Any areas, measurements or distances are only approximate.
New build properties - the developer may reserve the right to make any alterations up until exchange of contracts.
Money Laundering Regulations
Intending purchasers will be asked to produce identification documentation at a later stage and we would ask for your co-operation in order that there will be no delay in agreeing the sale.
School Admissions
To verify the school catchment area contact Suffolk County Council on[use Contact Agent Button]. Purchasing a house in a certain area doesn't automatically guarantee a place at a school within the catchment area.
Council tax band
At the time of instruction the council tax band for this property is band E.
Council tax
First listed
Over a month agoEnergy Performance Certificate
Mayhew Road, Woodbridge IP12
Placebuzz mortgage repayment calculator
Monthly repayment
The Est. Mortgage is for a 25 years repayment mortgage based on a 10% deposit and a 5.5% annual interest. It is only intended as a guide. Make sure you obtain accurate figures from your lender before committing to any mortgage. Your home may be repossessed if you do not keep up repayments on a mortgage.
Mayhew Road, Woodbridge IP12 - Streetview
DISCLAIMER: Property descriptions and related information displayed on this page are marketing materials provided by Marks & Mann Estate Agents - Martlesham. Placebuzz does not warrant or accept any responsibility for the accuracy or completeness of the property descriptions or related information provided here and they do not constitute property particulars. Please contact Marks & Mann Estate Agents - Martlesham for full details and further information.





