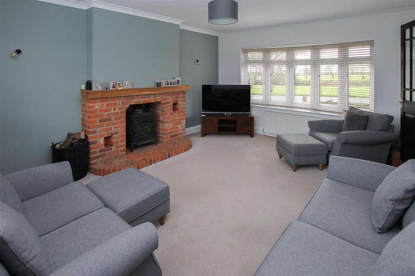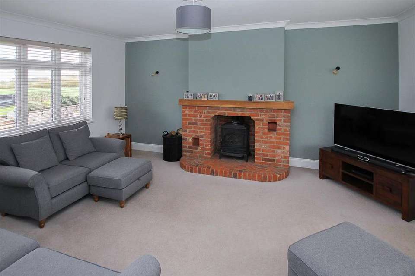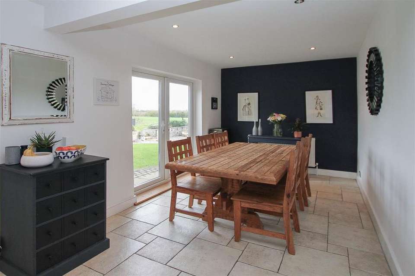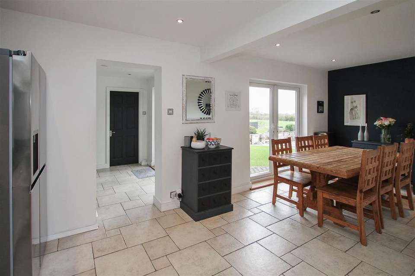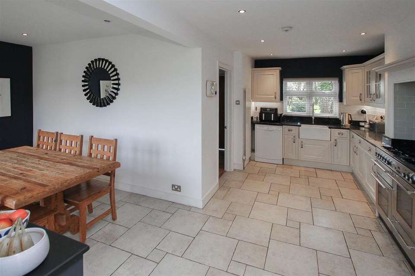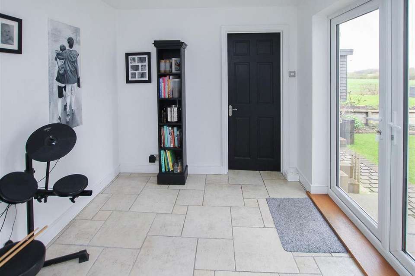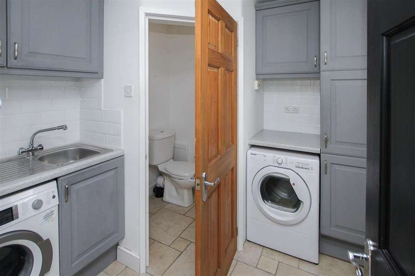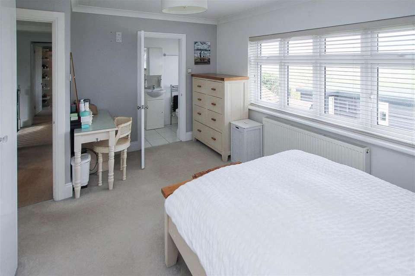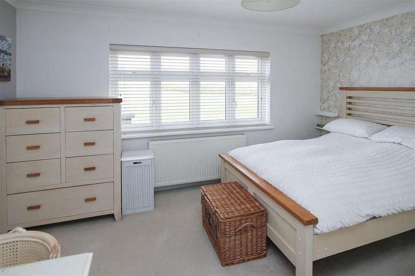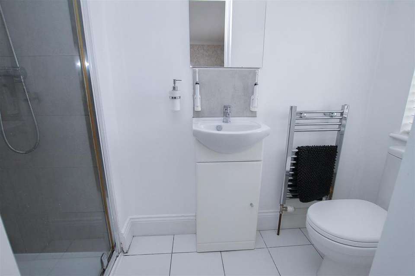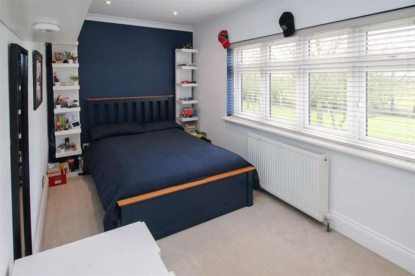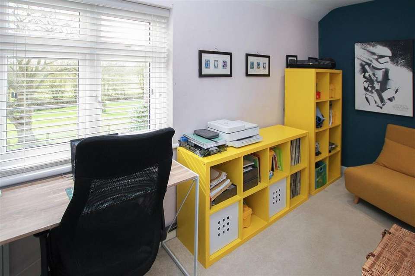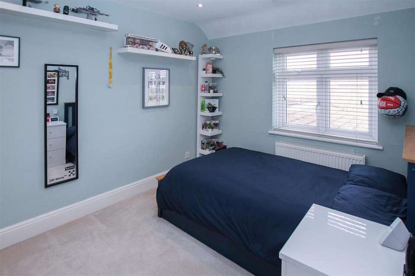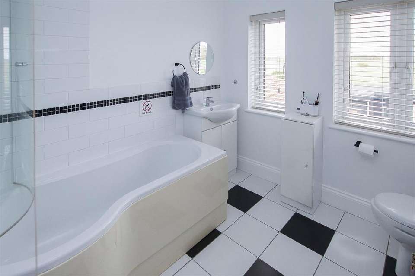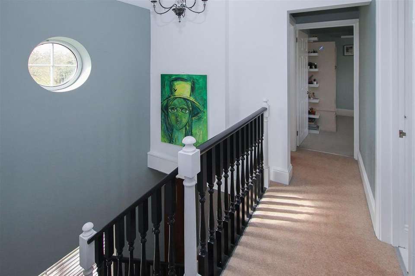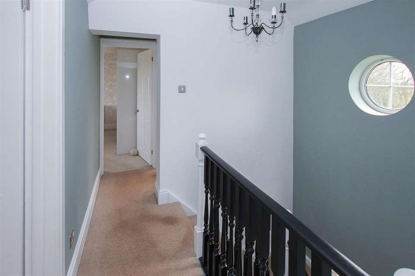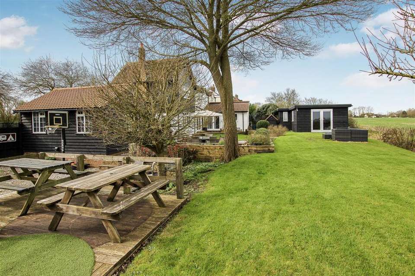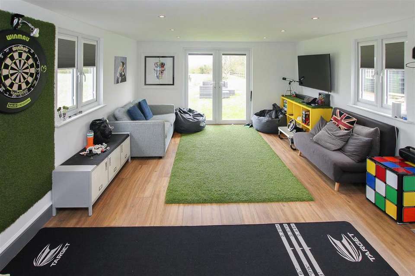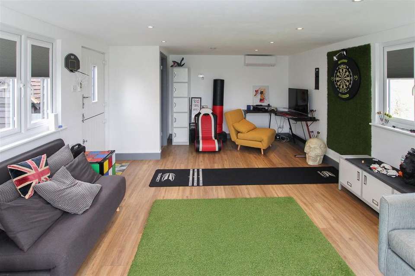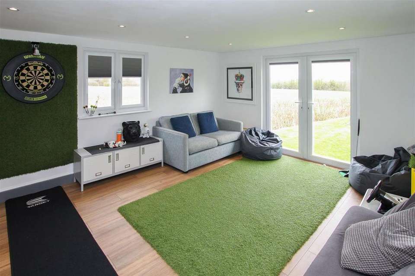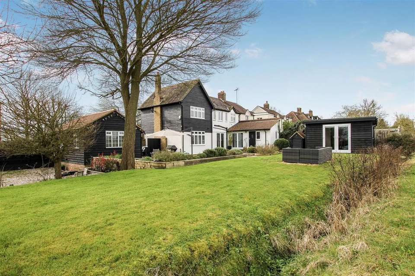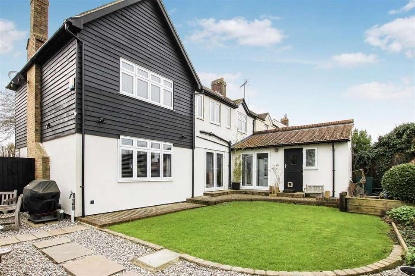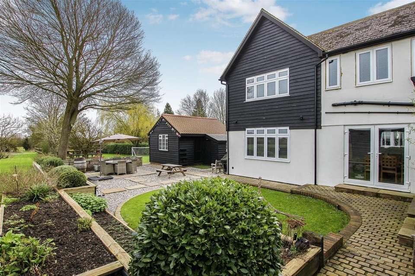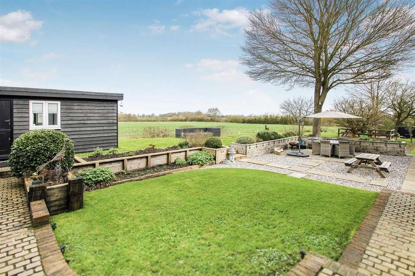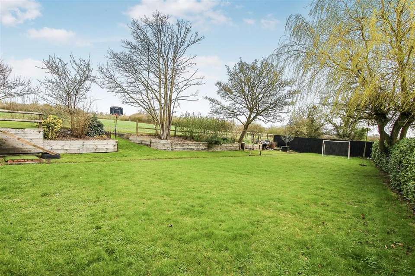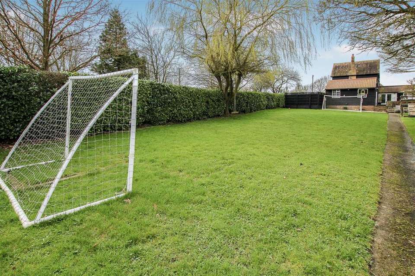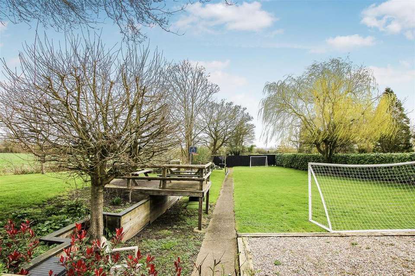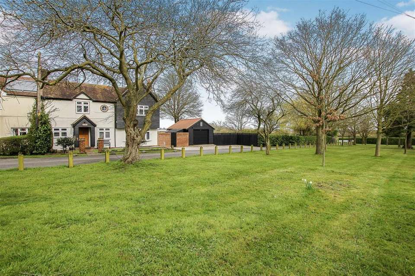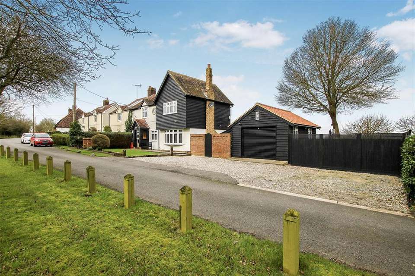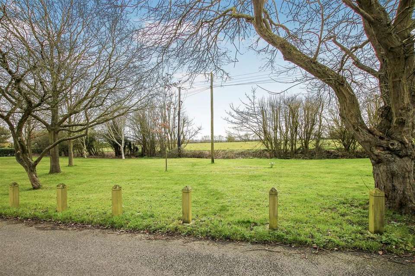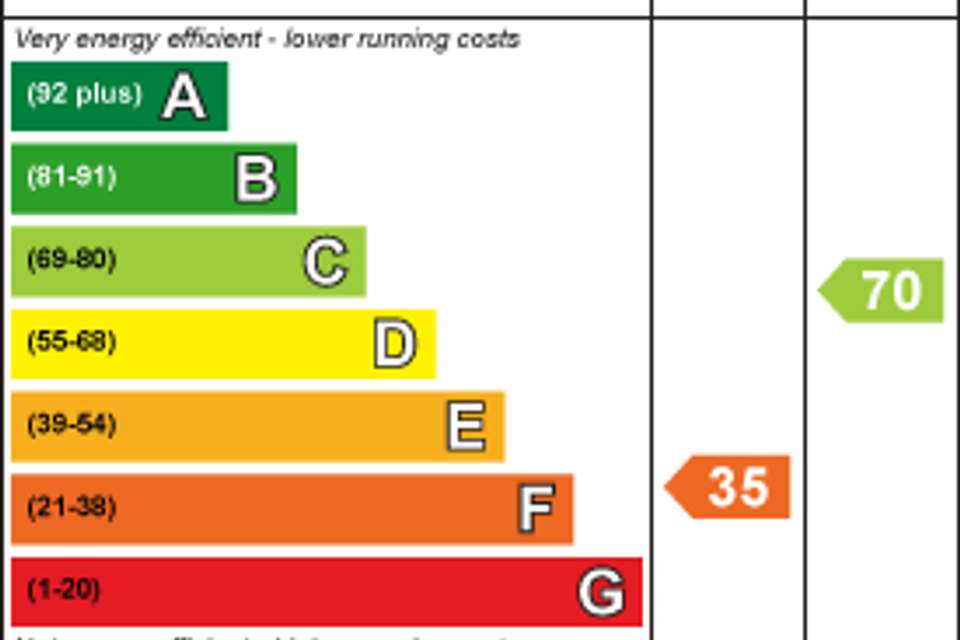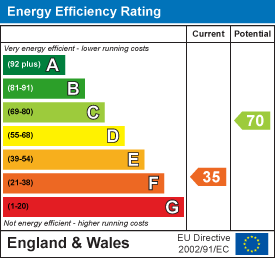4 bedroom semi-detached house for sale
Willingale, Ongarsemi-detached house
bedrooms
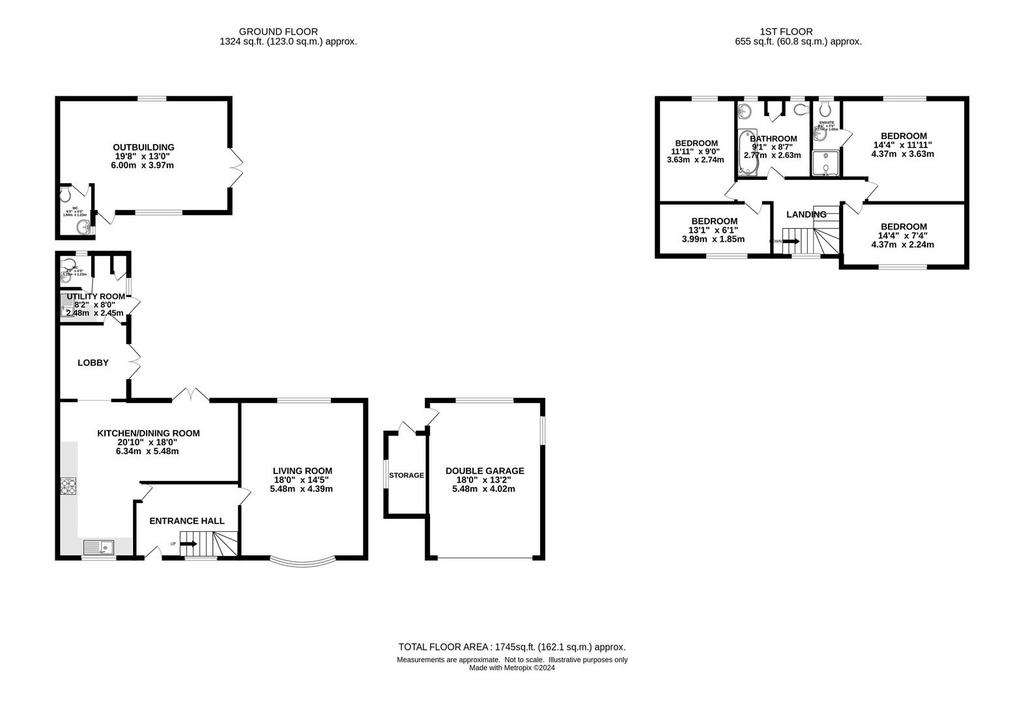
Property photos

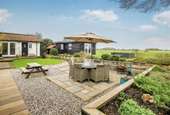
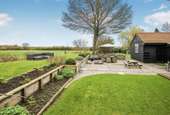
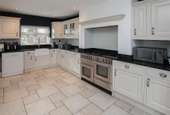
+31
Property description
In a lovely rural location and on a generously sized plot of approx ? of an acre (stls) with beautiful field views to the front and the rear we are delighted to bring to market this well-maintained four-bedroom semi-detached family home. This lovely home offers around1745 sq.ft of accommodation, which includes a spacious double aspect lounge, kitchen/dining room and en-suite to the master bedroom. There is ample parking provided by way of a loose stone driveway to the front, in addition to a double, detached garage, and located in the rear garden there is a spacious garden room with separate w.c. Whilst being set in a rural location, viewers will note that the property is just a short drive to Chelmsford City and Ongar Town Centre where there is high street shopping and train services into London; there are also excellent surrounding road links with the A414 giving access to the M25 and M11 motorways.
A brick, herringbone effect pathway leads up to a weatherboarded porch with direct access into a spacious entrance hall, where there are stairs rising to the first floor. Doors from the hallway give access into the living room and into the kitchen/diner. The living room has a double aspect with large bay window to the front and further window to the rear and there is a lovely red-brick fireplace with wooden mantle over and log burning stove as a focal point. The kitchen/diner has been fitted in range of cream wall and base units and includes 'Butler' sink and space for a 'Range' style cooker and double fronted fridge/freezer. Open plan from the kitchen is an inner lobby/boot room where there is access into a separate utility, providing additional space for appliances. The utility room has fitted wall and base units, single drainer sink unit and there is access into a ground floor cloakroom.
Rising to the first floor a galleried landing with feature circular window provides doors to all bedrooms and the bathroom. All bedrooms are of a good-size, with the master bedroom benefitting from fitted wardrobes and its own fully tiled, en-suite shower room. The family bathroom has black and white floor tiles and partial tiling to the walls, and includes a panelled 'P' shaped bath with shower over, wash hand basin set into a modern vanity unit and a close coupled w.c.
Of particular note, is the rear garden with stunning far-reaching views over open fields to the rear. The garden is sectioned into different areas which are predominantly laid to lawn. However, to the immediate rear of the property there is a section laid to loose stone and an Indian Sandstone paved patio which provides a lovely area to sit and relax and enjoy the views. A brick pathway from this area of the garden leads to a spacious garden room with power and light connected, air conditioning unit and a separate cloakroom with w.c. and wash hand basin, this room has the potential for use as a home office/gym if desired. There is excellent parking for several vehicles by way of a loose stone driveway to the front of the property which leads to a detached, double garage, and there is pedestrian access from the front through to the rear from the driveway and also via the garage at the rear.
Spacious Entrance Hall - 3.66m x 2.62m (12' x 8'7) - Stairs to first floor. Doors into the living room and the kitchen / diner.
Living Room - 5.49m x 4.39m (18' x 14'5) - Windows to front and rear aspect.
Kitchen / Diner - 6.35m x 5.38m (20'10 x 17'8) - French doors onto garden. Open to inner lobby.
Inner Lobby - 2.67m x 2.49m (8'9 x 8'2) -
Utility Room - 2.44m x 2.44m (8' x 8') - Storage cupboard. Door to garden. Door into :
Ground Floor Cloakroom -
First Floor Landing - Doors to all rooms.
Bedroom One - 4.37m x 3.58m (14'4 x 11'9) - Window to rear aspect. Door to :
En-Suite Shower Room -
Bedroom Two - 4.37m x 2.24m (14'4 x 7'4) - Window to rear aspect.
Bedroom Three - 3.38m x 2.74m (11'1 x 9') - Window to front aspect.
Bedroom Four - 3.94m x 1.70m (12'11 x 5'7) - Window to front aspect.
Family Bathroom -
Exterior - Rear Garden - Backing onto open fields. Patio area with raised flower beds.
Exterior - Garden Room - 5.99m x 3.96m (19'8 x 13) - Window to side and French doors opening onto garden. Air conditioning unit. Has potential to be used as a home office / gym. Door to :
Cloakroom - With w.c. and wash hand basin.
Exterior - Double Detached Garage - 5.49m x 4.01m (18' x 13'2) - Windows to side and rear. Pedestrian door into garden.
Storage Room - Adjacent to garage.
Exterior - Front Garden - Brick pathway leading to the front door with neat lawns to either side. Sleeper edged flower beds. Loose stone driveway with access to the garage providing parking for several cars.
Agents Note - Fee Disclosure - As part of the service we offer we may recommend ancillary services to you which we believe may help you with your property transaction. We wish to make you aware, that should you decide to use these services we will receive a referral fee. For full and detailed information please visit 'terms and conditions' on our website
A brick, herringbone effect pathway leads up to a weatherboarded porch with direct access into a spacious entrance hall, where there are stairs rising to the first floor. Doors from the hallway give access into the living room and into the kitchen/diner. The living room has a double aspect with large bay window to the front and further window to the rear and there is a lovely red-brick fireplace with wooden mantle over and log burning stove as a focal point. The kitchen/diner has been fitted in range of cream wall and base units and includes 'Butler' sink and space for a 'Range' style cooker and double fronted fridge/freezer. Open plan from the kitchen is an inner lobby/boot room where there is access into a separate utility, providing additional space for appliances. The utility room has fitted wall and base units, single drainer sink unit and there is access into a ground floor cloakroom.
Rising to the first floor a galleried landing with feature circular window provides doors to all bedrooms and the bathroom. All bedrooms are of a good-size, with the master bedroom benefitting from fitted wardrobes and its own fully tiled, en-suite shower room. The family bathroom has black and white floor tiles and partial tiling to the walls, and includes a panelled 'P' shaped bath with shower over, wash hand basin set into a modern vanity unit and a close coupled w.c.
Of particular note, is the rear garden with stunning far-reaching views over open fields to the rear. The garden is sectioned into different areas which are predominantly laid to lawn. However, to the immediate rear of the property there is a section laid to loose stone and an Indian Sandstone paved patio which provides a lovely area to sit and relax and enjoy the views. A brick pathway from this area of the garden leads to a spacious garden room with power and light connected, air conditioning unit and a separate cloakroom with w.c. and wash hand basin, this room has the potential for use as a home office/gym if desired. There is excellent parking for several vehicles by way of a loose stone driveway to the front of the property which leads to a detached, double garage, and there is pedestrian access from the front through to the rear from the driveway and also via the garage at the rear.
Spacious Entrance Hall - 3.66m x 2.62m (12' x 8'7) - Stairs to first floor. Doors into the living room and the kitchen / diner.
Living Room - 5.49m x 4.39m (18' x 14'5) - Windows to front and rear aspect.
Kitchen / Diner - 6.35m x 5.38m (20'10 x 17'8) - French doors onto garden. Open to inner lobby.
Inner Lobby - 2.67m x 2.49m (8'9 x 8'2) -
Utility Room - 2.44m x 2.44m (8' x 8') - Storage cupboard. Door to garden. Door into :
Ground Floor Cloakroom -
First Floor Landing - Doors to all rooms.
Bedroom One - 4.37m x 3.58m (14'4 x 11'9) - Window to rear aspect. Door to :
En-Suite Shower Room -
Bedroom Two - 4.37m x 2.24m (14'4 x 7'4) - Window to rear aspect.
Bedroom Three - 3.38m x 2.74m (11'1 x 9') - Window to front aspect.
Bedroom Four - 3.94m x 1.70m (12'11 x 5'7) - Window to front aspect.
Family Bathroom -
Exterior - Rear Garden - Backing onto open fields. Patio area with raised flower beds.
Exterior - Garden Room - 5.99m x 3.96m (19'8 x 13) - Window to side and French doors opening onto garden. Air conditioning unit. Has potential to be used as a home office / gym. Door to :
Cloakroom - With w.c. and wash hand basin.
Exterior - Double Detached Garage - 5.49m x 4.01m (18' x 13'2) - Windows to side and rear. Pedestrian door into garden.
Storage Room - Adjacent to garage.
Exterior - Front Garden - Brick pathway leading to the front door with neat lawns to either side. Sleeper edged flower beds. Loose stone driveway with access to the garage providing parking for several cars.
Agents Note - Fee Disclosure - As part of the service we offer we may recommend ancillary services to you which we believe may help you with your property transaction. We wish to make you aware, that should you decide to use these services we will receive a referral fee. For full and detailed information please visit 'terms and conditions' on our website
Interested in this property?
Council tax
First listed
Over a month agoEnergy Performance Certificate
Willingale, Ongar
Marketed by
Keith Ashton Estate Agents - Kelvedon Hatch 38 Blackmore Road Kelvedon Hatch CM15 0ATPlacebuzz mortgage repayment calculator
Monthly repayment
The Est. Mortgage is for a 25 years repayment mortgage based on a 10% deposit and a 5.5% annual interest. It is only intended as a guide. Make sure you obtain accurate figures from your lender before committing to any mortgage. Your home may be repossessed if you do not keep up repayments on a mortgage.
Willingale, Ongar - Streetview
DISCLAIMER: Property descriptions and related information displayed on this page are marketing materials provided by Keith Ashton Estate Agents - Kelvedon Hatch. Placebuzz does not warrant or accept any responsibility for the accuracy or completeness of the property descriptions or related information provided here and they do not constitute property particulars. Please contact Keith Ashton Estate Agents - Kelvedon Hatch for full details and further information.





