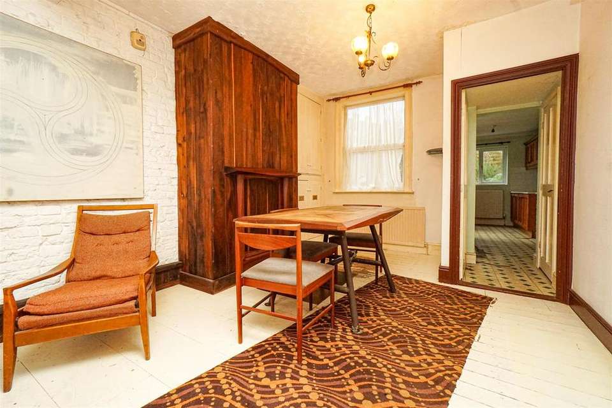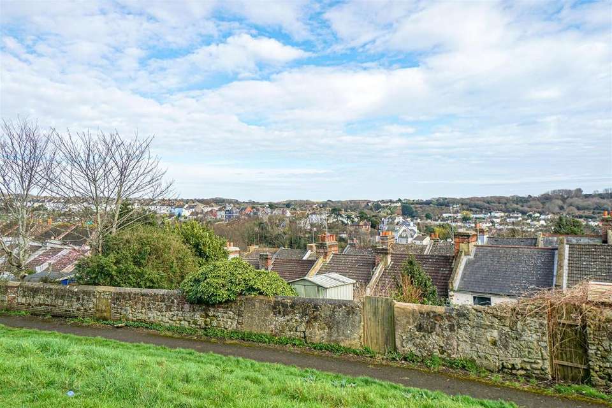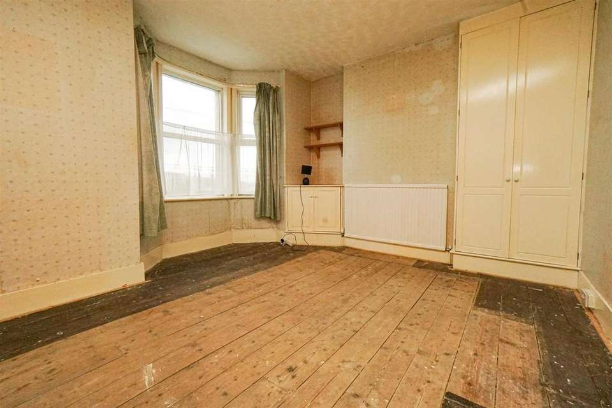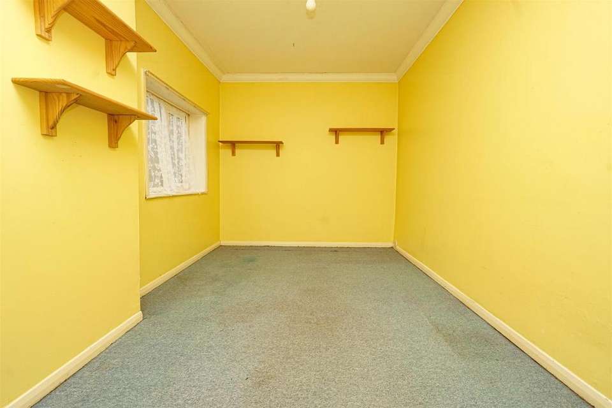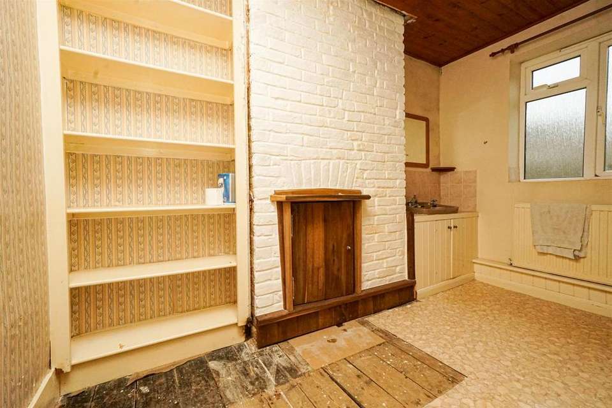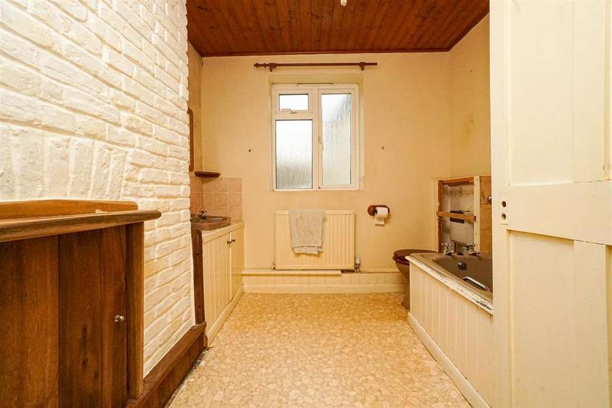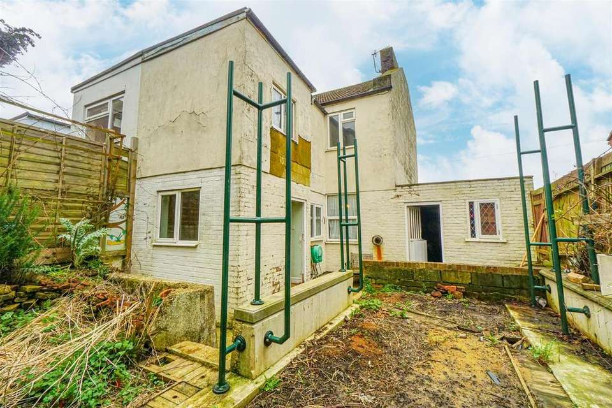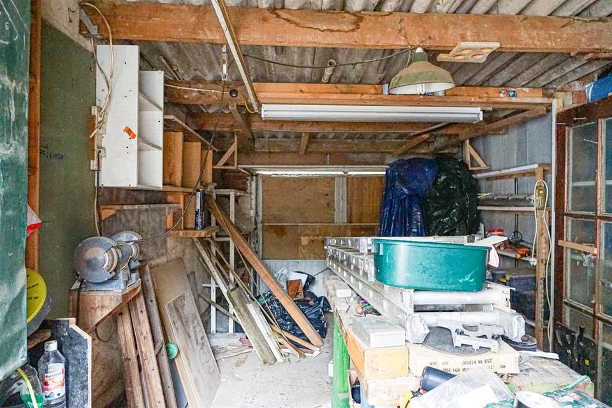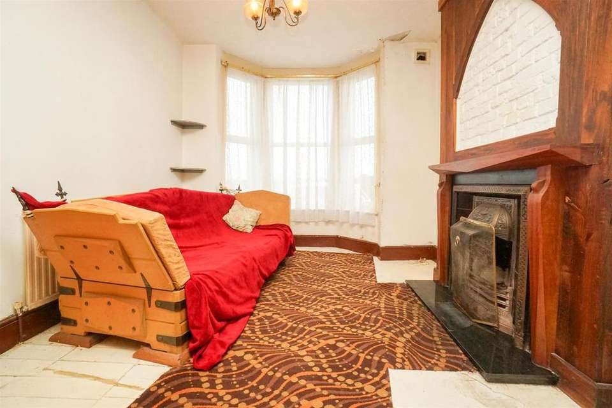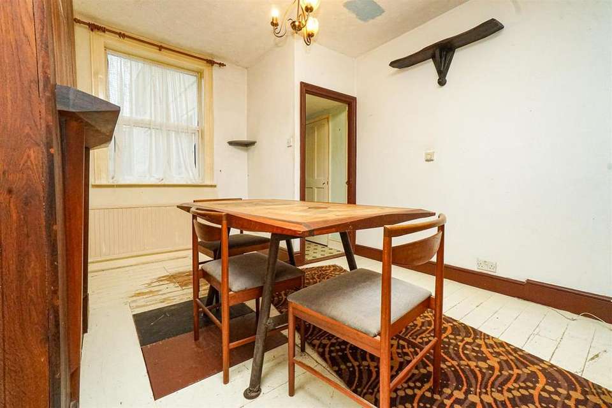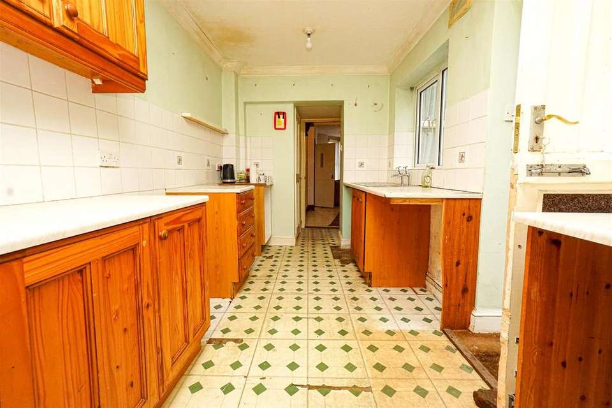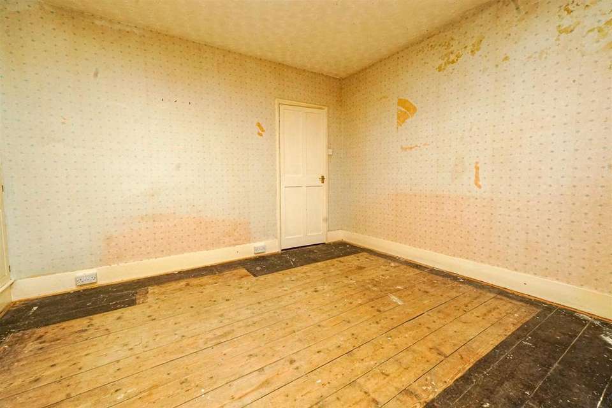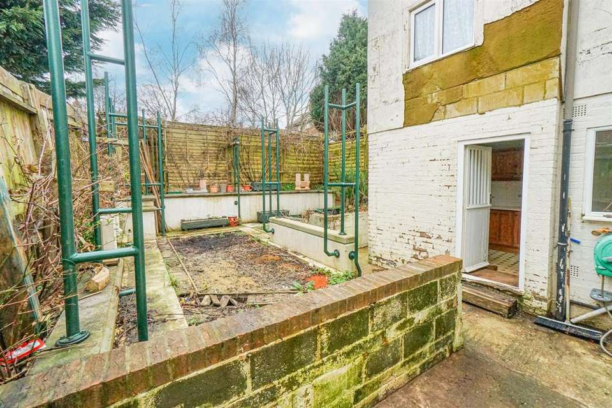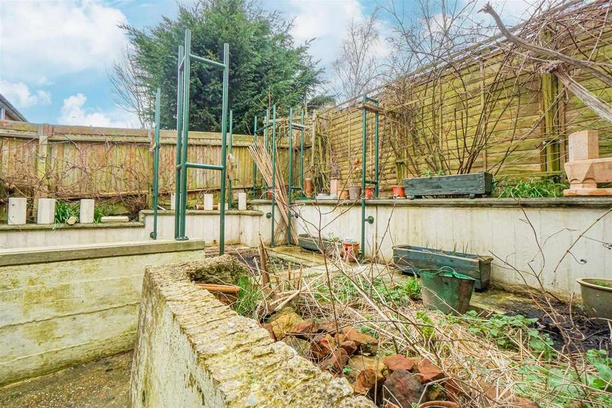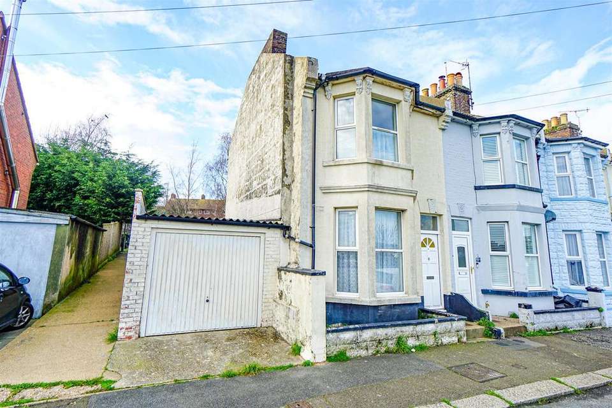2 bedroom end of terrace house for sale
Halton Terrace, Hastingsterraced house
bedrooms
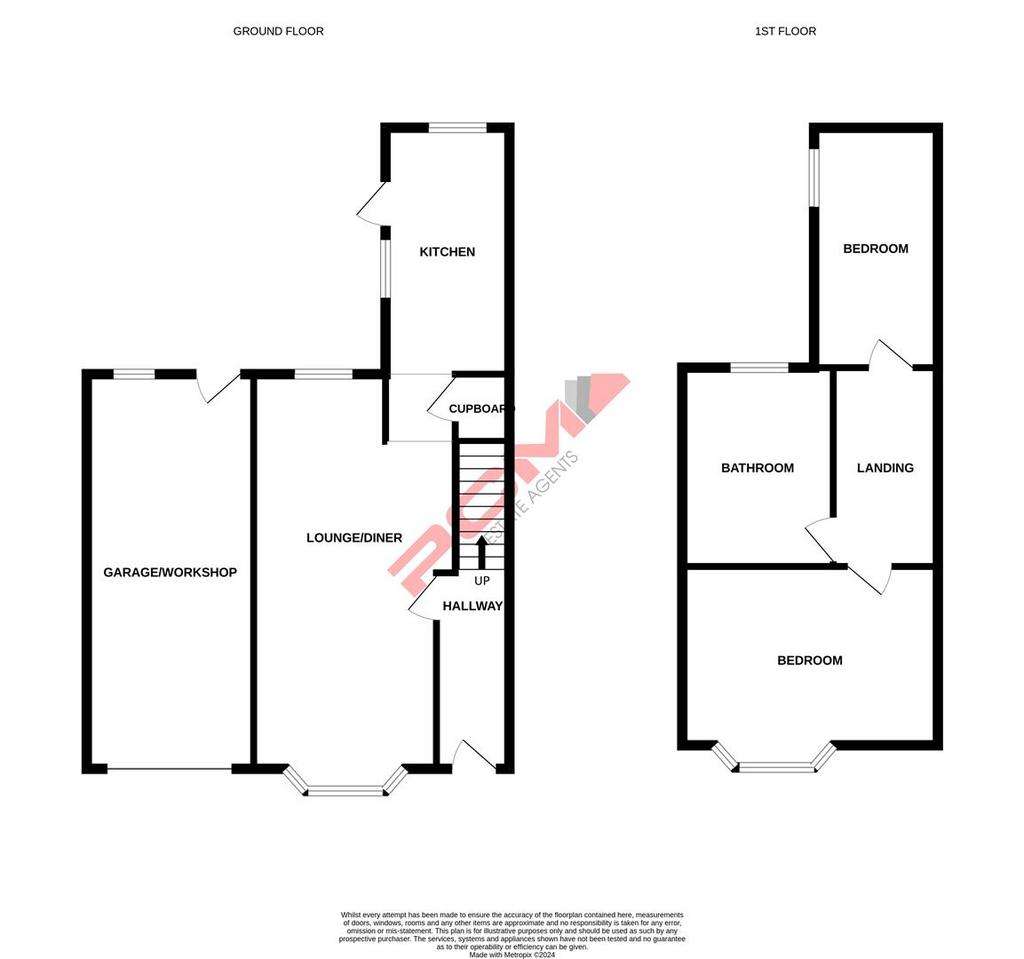
Property photos

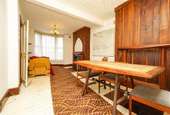
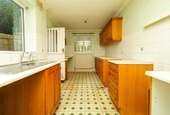
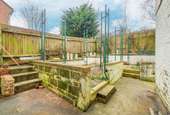
+15
Property description
A TWO DOUBLE BEDROOM END OF TERRACED VICTORIAN HOUSE with GARAGE and PLEASANT VIEWS, located in the popular West Hill region of Hastings, within easy reach of Hastings historic Old Town and Hastings town centre.
Offered to the market CHAIN FREE and with SPACIOUS ACCOMODATION throughout comprising an entrance hallway, 22ft LOUNGE-DINER with FEATURE OPEN FIREPLACE and separate kitchen, whilst to the first floor there are TWO DOUBLE BEDROOMS and a family bathroom. Externally the property benefits from a PRIVATE REAR GARDEN and a 21ft GARAGE.
Conveniently located within a popular region of Hastings, within easy reach of a range of local schooling facilities, whilst also being considered within easy reach of Hastings Old Town and Hastings Town Centre.
The property offers huge potential and is considered ideal for those LOOKING FOR A HOME TO IMPOVE. Please contact PCM Estate Agents now to arrange your immediate viewing to avoid disappointment.
Private Front Door - Leading to:
Entrance Hallway - Stairs rising to first floor accommodation, radiator, door to:
Lounge-Diner - 6.73m x 3.33m narrowing to 3.05m (22'1 x 10'11 nar - Spacious dual aspect room with double glazed window to front aspect, double glazed window to rear aspect, feature open fireplace, exposed wooden floorboards throughout, built in storage cupboards, radiator, door to:
Kitchen - 4.29m x 2.41m (14'1 x 7'11) - Comprising a range of eye and base level units with worksurfaces over, radiator, double glazed windows to rear and side aspects, door to side aspect leading out to the garden, cupboard housing meters, Ideal boiler.
First Floor Landing - Loft hatch providing access to loft space which is fully boarded for storage and with light and power connected.
Bedroom - 3.78m max x 3.81m (12'5 max x 12'6) - Double glazed bay window to front aspect enjoying pleasant views, built in storage cupboards, radiator, exposed wooden floorboards.
Bedroom - 4.17m x 2.54m max (13'8 x 8'4 max) - Double glazed window to side aspect, radiator.
Bathroom - 3.43m x 2.54m (11'3 x 8'4) - Panelled bath with mixer tap and shower attachment, shower screen, wc, wash hand basin, radiator, double glazed obscured window to rear aspect.
Rear Garden - Private with enclosed west facing garden with fenced boundaries, gate providing rear access, outside water tap.
Garage/Workshop - 6.40m x 2.90m (21' x 9'6) - Up and over door, power and lighting, window and personal door to rear aspect
Offered to the market CHAIN FREE and with SPACIOUS ACCOMODATION throughout comprising an entrance hallway, 22ft LOUNGE-DINER with FEATURE OPEN FIREPLACE and separate kitchen, whilst to the first floor there are TWO DOUBLE BEDROOMS and a family bathroom. Externally the property benefits from a PRIVATE REAR GARDEN and a 21ft GARAGE.
Conveniently located within a popular region of Hastings, within easy reach of a range of local schooling facilities, whilst also being considered within easy reach of Hastings Old Town and Hastings Town Centre.
The property offers huge potential and is considered ideal for those LOOKING FOR A HOME TO IMPOVE. Please contact PCM Estate Agents now to arrange your immediate viewing to avoid disappointment.
Private Front Door - Leading to:
Entrance Hallway - Stairs rising to first floor accommodation, radiator, door to:
Lounge-Diner - 6.73m x 3.33m narrowing to 3.05m (22'1 x 10'11 nar - Spacious dual aspect room with double glazed window to front aspect, double glazed window to rear aspect, feature open fireplace, exposed wooden floorboards throughout, built in storage cupboards, radiator, door to:
Kitchen - 4.29m x 2.41m (14'1 x 7'11) - Comprising a range of eye and base level units with worksurfaces over, radiator, double glazed windows to rear and side aspects, door to side aspect leading out to the garden, cupboard housing meters, Ideal boiler.
First Floor Landing - Loft hatch providing access to loft space which is fully boarded for storage and with light and power connected.
Bedroom - 3.78m max x 3.81m (12'5 max x 12'6) - Double glazed bay window to front aspect enjoying pleasant views, built in storage cupboards, radiator, exposed wooden floorboards.
Bedroom - 4.17m x 2.54m max (13'8 x 8'4 max) - Double glazed window to side aspect, radiator.
Bathroom - 3.43m x 2.54m (11'3 x 8'4) - Panelled bath with mixer tap and shower attachment, shower screen, wc, wash hand basin, radiator, double glazed obscured window to rear aspect.
Rear Garden - Private with enclosed west facing garden with fenced boundaries, gate providing rear access, outside water tap.
Garage/Workshop - 6.40m x 2.90m (21' x 9'6) - Up and over door, power and lighting, window and personal door to rear aspect
Interested in this property?
Council tax
First listed
Over a month agoHalton Terrace, Hastings
Marketed by
PCM Estate Agents - Hastings 39 Havelock Road Hastings, Sussex TN34 1BEPlacebuzz mortgage repayment calculator
Monthly repayment
The Est. Mortgage is for a 25 years repayment mortgage based on a 10% deposit and a 5.5% annual interest. It is only intended as a guide. Make sure you obtain accurate figures from your lender before committing to any mortgage. Your home may be repossessed if you do not keep up repayments on a mortgage.
Halton Terrace, Hastings - Streetview
DISCLAIMER: Property descriptions and related information displayed on this page are marketing materials provided by PCM Estate Agents - Hastings. Placebuzz does not warrant or accept any responsibility for the accuracy or completeness of the property descriptions or related information provided here and they do not constitute property particulars. Please contact PCM Estate Agents - Hastings for full details and further information.





