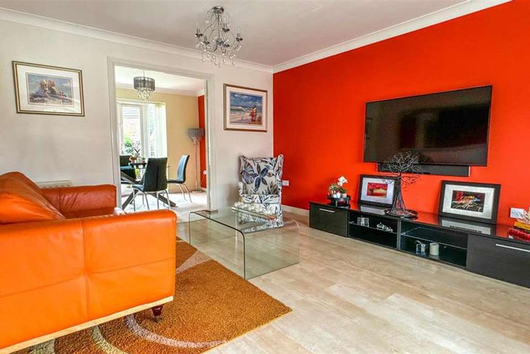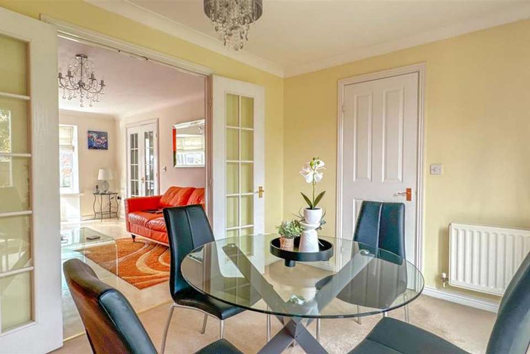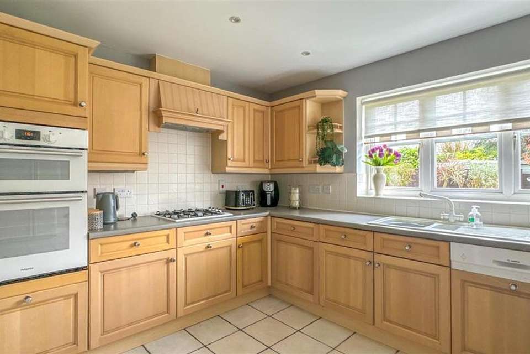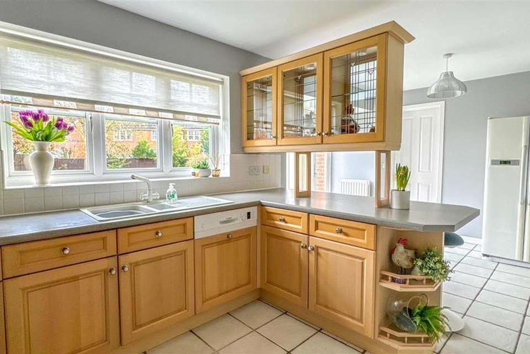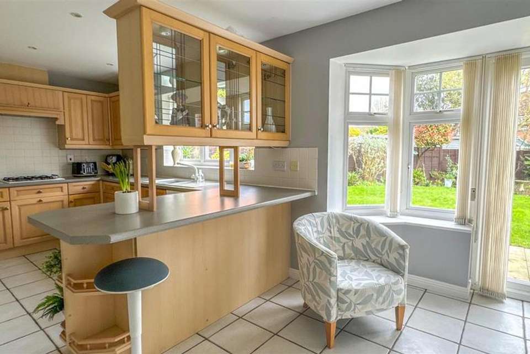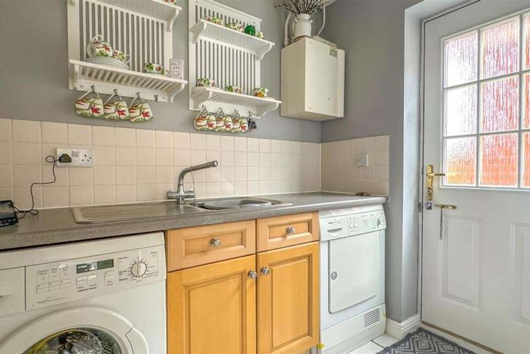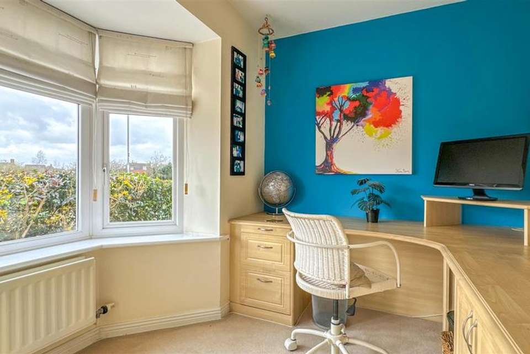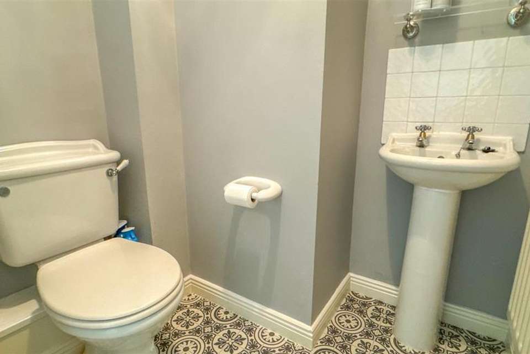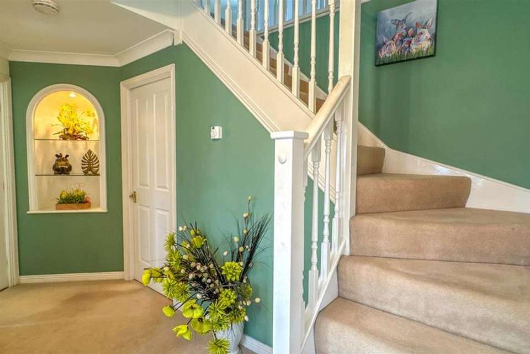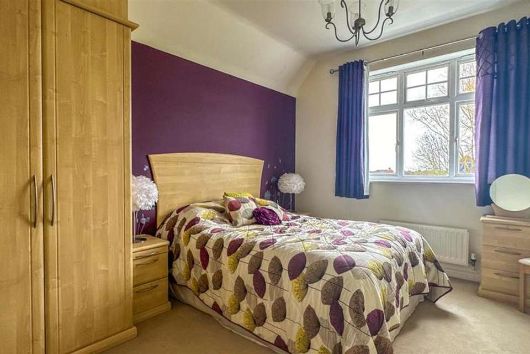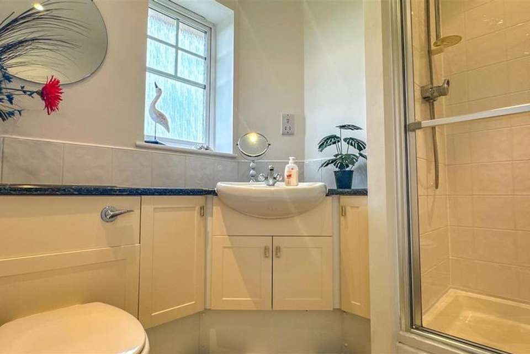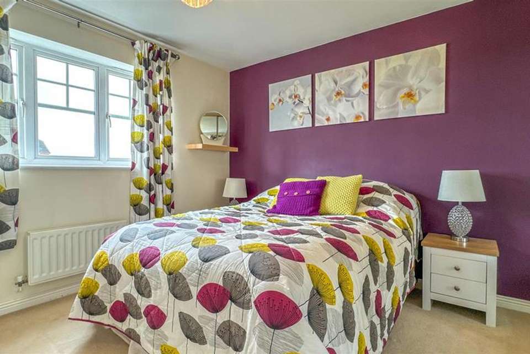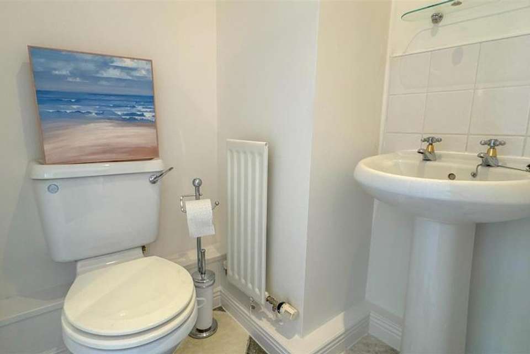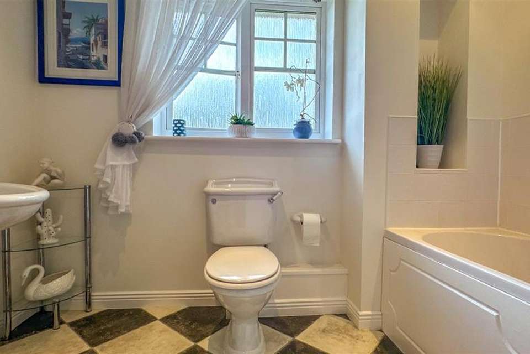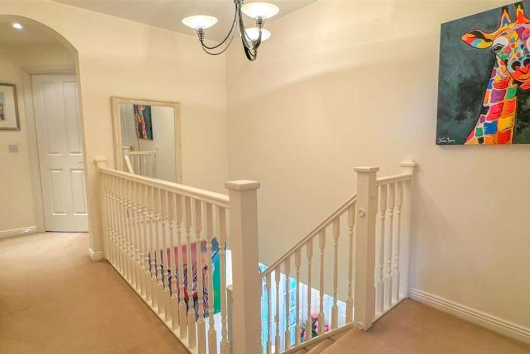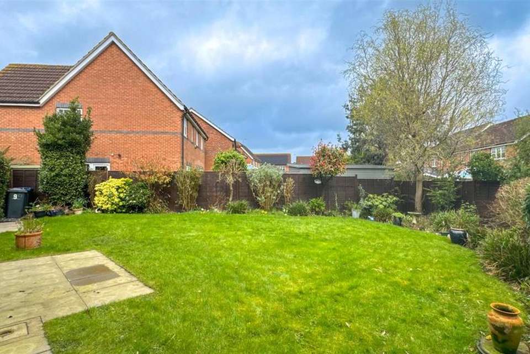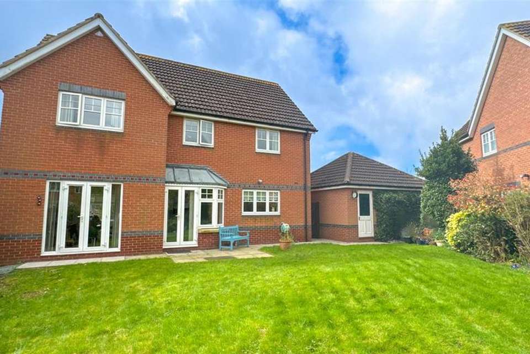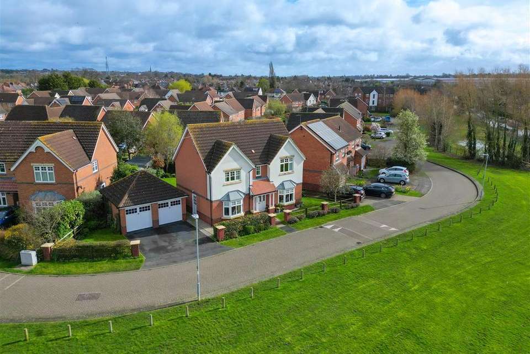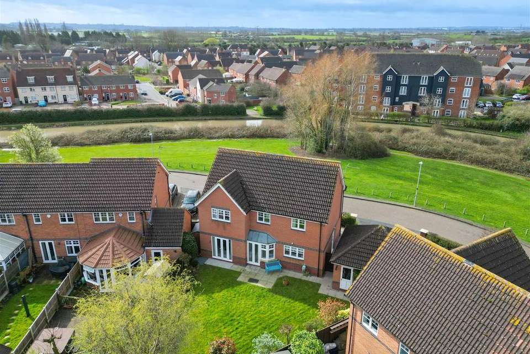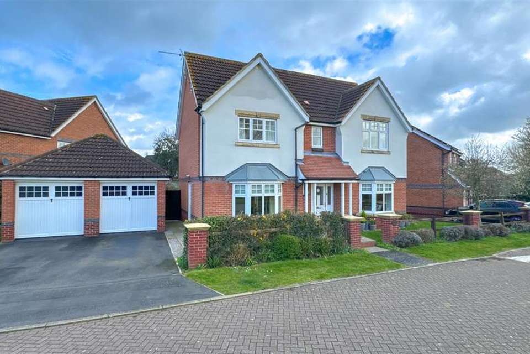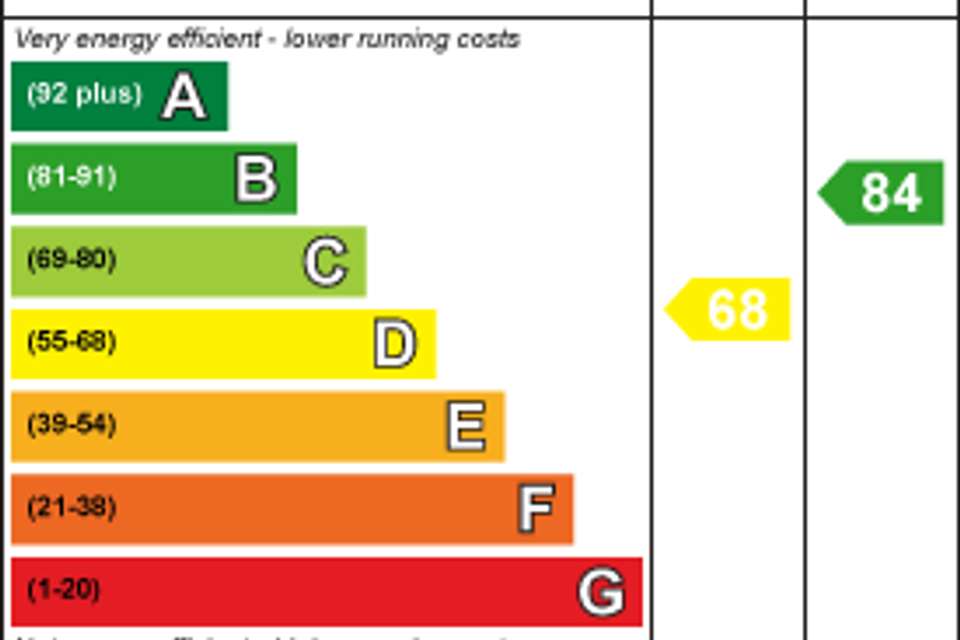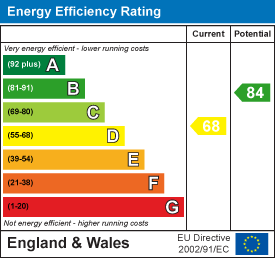4 bedroom detached house for sale
Canal Way, Hinckleydetached house
bedrooms
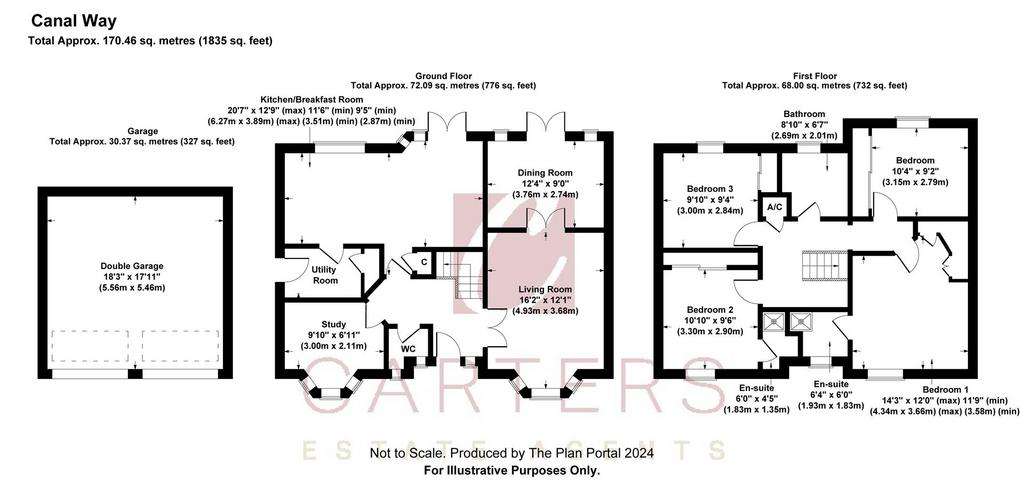
Property photos

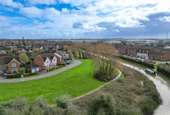
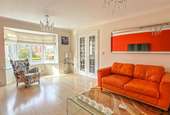
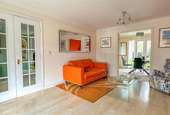
+23
Property description
Situated on a charming block paved road with an exclusive outlook over the Ashby Canal and picturesque green space, this exceptional 'only one of its design' four-bedroom detached family home offers a unique blend of tranquility and convenience.
Nestled off the main Coventry Road, this spacious double fronted property enjoys a prime corner plot position, boasting a double garage, attractive frontage, and a delightful garden. With three reception rooms, four bedrooms, all with wardrobes, and two en-suites, this home provides generous accommodation ideal for family living. Its location offers easy access to local road networks, popular schools, and a variety of amenities.
Upon entry, you're greeted by a spacious hallway with a convenient WC/guests cloak. Double doors lead to the inviting living room, featuring a bay window with a pleasant outlook over the front green space and canal. Convenient access is provided to a separate dining room with patio doors to the garden and an open-plan breakfast kitchen area. The kitchen boasts a range of units and integrated appliances to include a dishwasher, freezer, double oven and gas hob, with French doors leading to the garden patio, creating a bright and airy dining/seating area. Additionally, a separate utility room with plumbing for a washing machine, space for a tumble drier and a useful pantry offer added functionality. A study/home office at the front with feature bay completes the ground floor, perfect for home workers.
Upstairs, a galleried landing leads to the principal bedroom suite, featuring modern fitted wardrobes and an en-suite with a shower unit and sink inset vanity unit. The second double bedroom, situated to the front, also includes fitted wardrobes and an en-suite with a shower unit. Two further bedrooms to the rear, both comfortably accommodating double beds, share a family-size bathroom comprising a white three-piece suite.
Outside, the front of the property boasts flowered borders and a pathway to the front door. A double-width driveway provides parking for three vehicles, leading to the double garage with access to the garden and gated side access. The rear garden is predominantly lawned with established shrub borders, a paved patio area and garden shed providing extra storage.
Viewing is highly recommended to fully appreciate the presentation and generous living space offered by this wonderful family home.
Nestled off the main Coventry Road, this spacious double fronted property enjoys a prime corner plot position, boasting a double garage, attractive frontage, and a delightful garden. With three reception rooms, four bedrooms, all with wardrobes, and two en-suites, this home provides generous accommodation ideal for family living. Its location offers easy access to local road networks, popular schools, and a variety of amenities.
Upon entry, you're greeted by a spacious hallway with a convenient WC/guests cloak. Double doors lead to the inviting living room, featuring a bay window with a pleasant outlook over the front green space and canal. Convenient access is provided to a separate dining room with patio doors to the garden and an open-plan breakfast kitchen area. The kitchen boasts a range of units and integrated appliances to include a dishwasher, freezer, double oven and gas hob, with French doors leading to the garden patio, creating a bright and airy dining/seating area. Additionally, a separate utility room with plumbing for a washing machine, space for a tumble drier and a useful pantry offer added functionality. A study/home office at the front with feature bay completes the ground floor, perfect for home workers.
Upstairs, a galleried landing leads to the principal bedroom suite, featuring modern fitted wardrobes and an en-suite with a shower unit and sink inset vanity unit. The second double bedroom, situated to the front, also includes fitted wardrobes and an en-suite with a shower unit. Two further bedrooms to the rear, both comfortably accommodating double beds, share a family-size bathroom comprising a white three-piece suite.
Outside, the front of the property boasts flowered borders and a pathway to the front door. A double-width driveway provides parking for three vehicles, leading to the double garage with access to the garden and gated side access. The rear garden is predominantly lawned with established shrub borders, a paved patio area and garden shed providing extra storage.
Viewing is highly recommended to fully appreciate the presentation and generous living space offered by this wonderful family home.
Interested in this property?
Council tax
First listed
Over a month agoEnergy Performance Certificate
Canal Way, Hinckley
Marketed by
Carters Estate Agents - Nuneaton 66 St Nicolas Park Drive Nuneaton CV11 6DJPlacebuzz mortgage repayment calculator
Monthly repayment
The Est. Mortgage is for a 25 years repayment mortgage based on a 10% deposit and a 5.5% annual interest. It is only intended as a guide. Make sure you obtain accurate figures from your lender before committing to any mortgage. Your home may be repossessed if you do not keep up repayments on a mortgage.
Canal Way, Hinckley - Streetview
DISCLAIMER: Property descriptions and related information displayed on this page are marketing materials provided by Carters Estate Agents - Nuneaton. Placebuzz does not warrant or accept any responsibility for the accuracy or completeness of the property descriptions or related information provided here and they do not constitute property particulars. Please contact Carters Estate Agents - Nuneaton for full details and further information.





