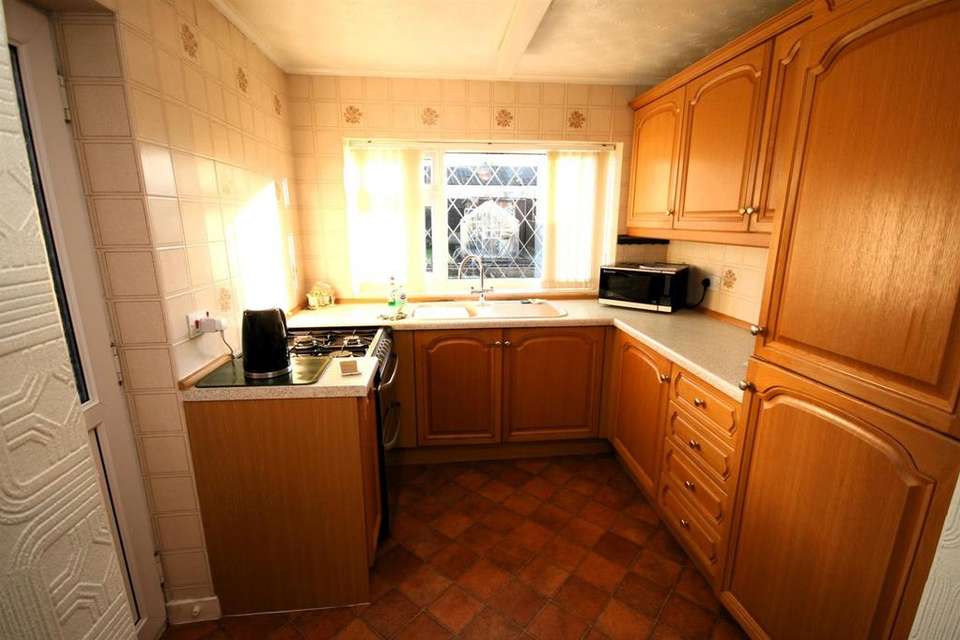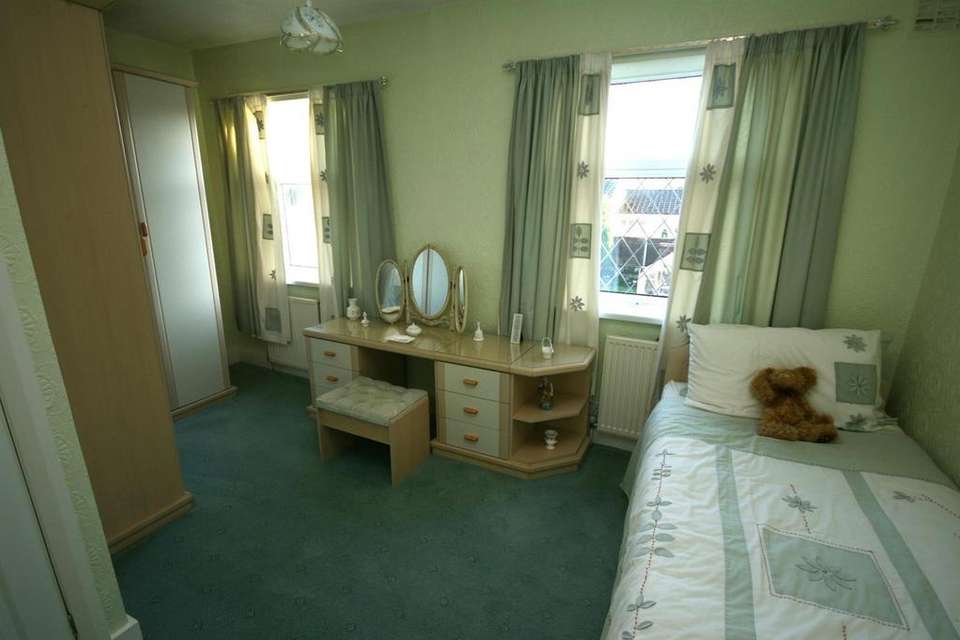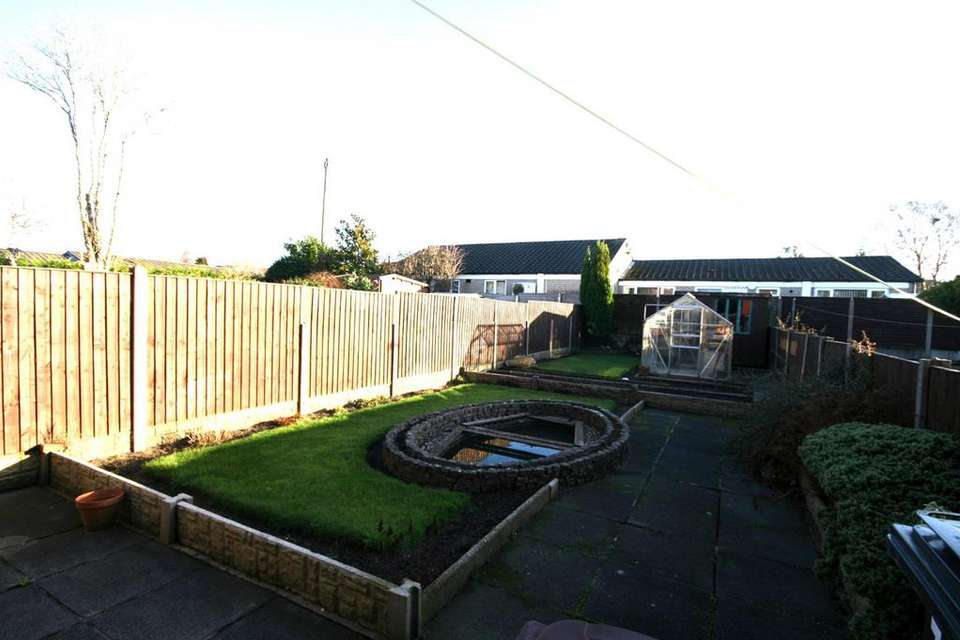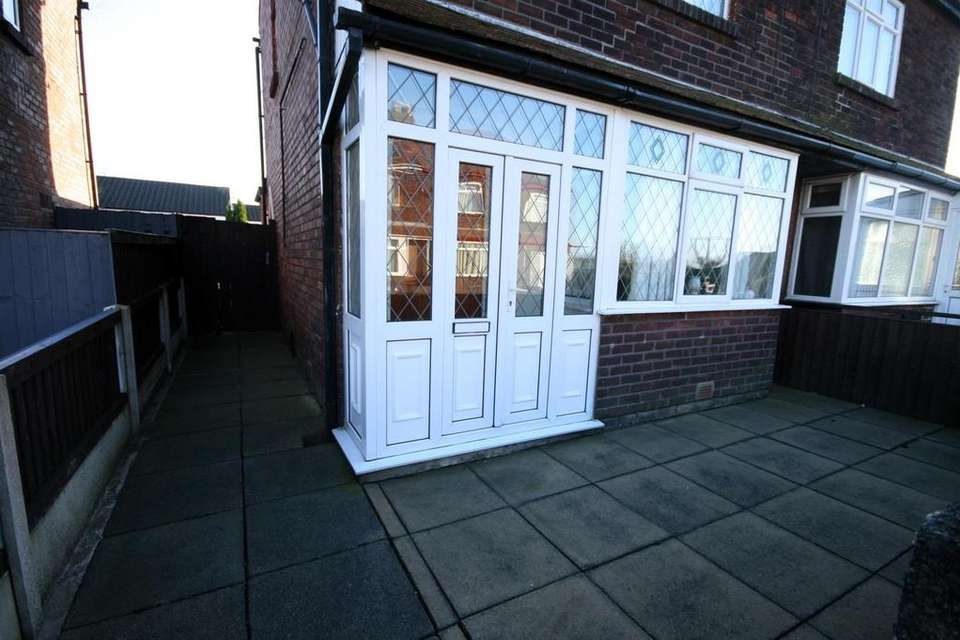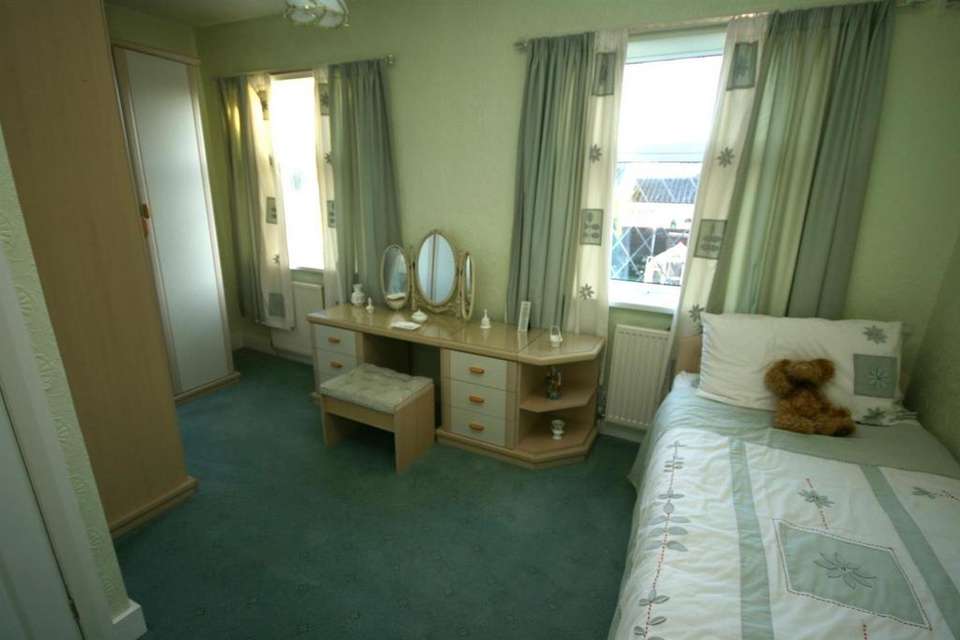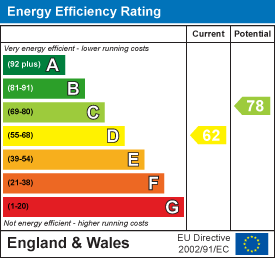2 bedroom semi-detached house for sale
Welbourne, Skelmersdale WN8semi-detached house
bedrooms
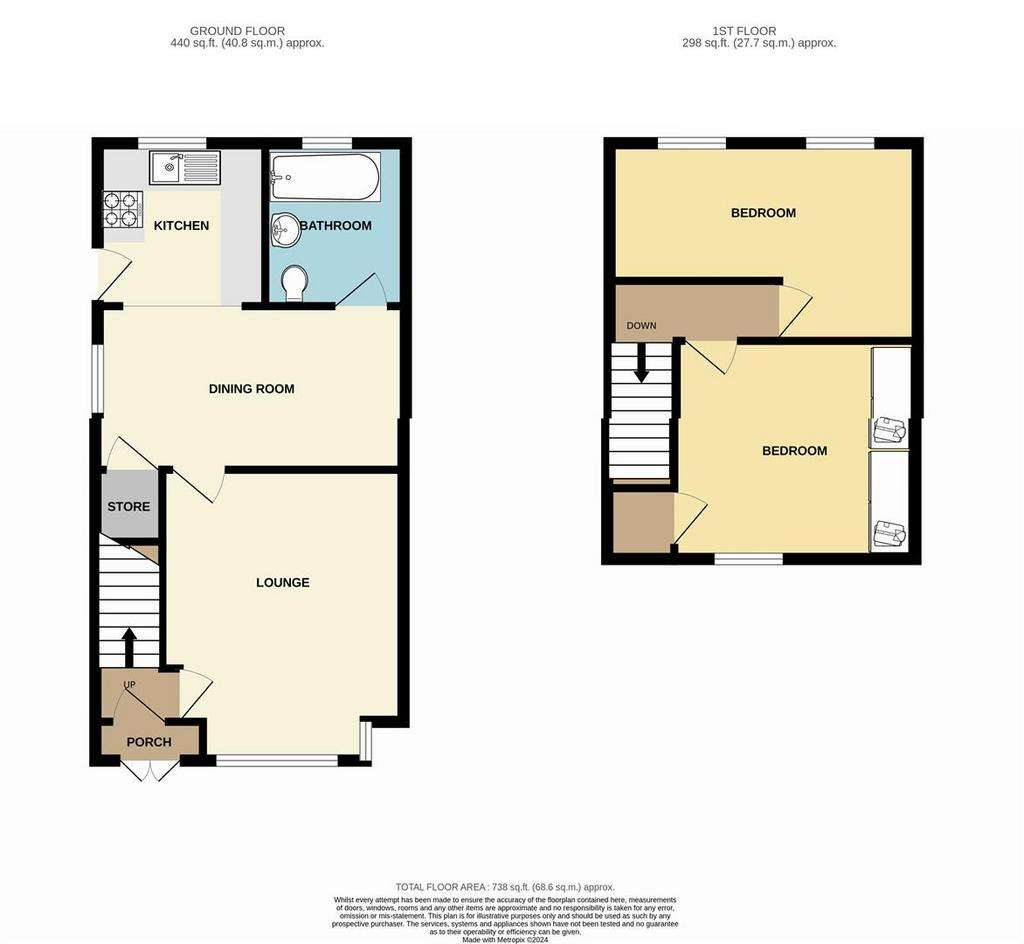
Property photos


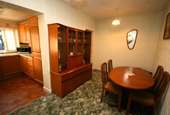

+12
Property description
An early viewing is highly recommended of this delightful two/three bed semi detached house . Benefits include no onward chain delay and a great location for easy access to local amenities. The gas centrally heated and double glazed accommodation has been extended to the rear and comprises : enclosed porch, entrance hall, lounge , dining room, kitchen and bathroom with two ( formerly three ) bedrooms to the first floor. delightful low maintenance gardens to the front and the rear. Traditional brick, cavity wall construction. Gas central heating
Mains water, sewerage and electricity West Lancashire Council Tax Band A. Fibre Broadband available in locality.
Skelmersdale is a former coal mining area
Porch - Enclose porch with double doors
Entrance Hall - Stairs to the first floor.
Lounge - 3.71m x 3.56m max (12'2 x 11'8 max) - The spacious lounge has a double glazed square bay window to the floor and inset coal effect gas fire. Points for wall lights fitted.
Dining Room - 2.41m x 4.52m (7'11 x 14'10) - The dining room is open through to the kitchen and has a feature Art Deco style, diamond shaped coloured window to the side elevation.
Kitchen - 2.36m x 2.44m (7'9 x 8') - The kitchen has a range of base and wall units with worktops to accord and incorporates a gas cooker point, single drainer sink unit with mixer tap and tiled walls.
Bathroom - The attractive suite comprises panelled bath, pedestal wash basin , low level W.C. and tiled walls and floor.
First Floor -
Landing -
Bedroom 1 - 3.23m x 3.56m (10'7 x 11'8) - A front facing double bedroom with a range of fitted robes and cupboard house in the gas central heating boiler.
Bedroom 2 - 2.90m narrowing to 2.01m x 4.52m (9'6 narrowing to - Originally two rear facing bedrooms which could be converted back.
Gardens - Superb gardens to the front and the rear with side passage. The neat garden to the rear is laid out with borders, lawn areas with paths round, an ornamental fish pond, timber shed and greenhouse. It is enclosed by timber panel fencing.
Material Information - Traditional brick, cavity wall construction.
Gas central heating
Mains water, sewerage and electricity
West Lancashire Council Tax Band A
Fibre Broadband available
Skelmersdale is a former coal mining area
Mains water, sewerage and electricity West Lancashire Council Tax Band A. Fibre Broadband available in locality.
Skelmersdale is a former coal mining area
Porch - Enclose porch with double doors
Entrance Hall - Stairs to the first floor.
Lounge - 3.71m x 3.56m max (12'2 x 11'8 max) - The spacious lounge has a double glazed square bay window to the floor and inset coal effect gas fire. Points for wall lights fitted.
Dining Room - 2.41m x 4.52m (7'11 x 14'10) - The dining room is open through to the kitchen and has a feature Art Deco style, diamond shaped coloured window to the side elevation.
Kitchen - 2.36m x 2.44m (7'9 x 8') - The kitchen has a range of base and wall units with worktops to accord and incorporates a gas cooker point, single drainer sink unit with mixer tap and tiled walls.
Bathroom - The attractive suite comprises panelled bath, pedestal wash basin , low level W.C. and tiled walls and floor.
First Floor -
Landing -
Bedroom 1 - 3.23m x 3.56m (10'7 x 11'8) - A front facing double bedroom with a range of fitted robes and cupboard house in the gas central heating boiler.
Bedroom 2 - 2.90m narrowing to 2.01m x 4.52m (9'6 narrowing to - Originally two rear facing bedrooms which could be converted back.
Gardens - Superb gardens to the front and the rear with side passage. The neat garden to the rear is laid out with borders, lawn areas with paths round, an ornamental fish pond, timber shed and greenhouse. It is enclosed by timber panel fencing.
Material Information - Traditional brick, cavity wall construction.
Gas central heating
Mains water, sewerage and electricity
West Lancashire Council Tax Band A
Fibre Broadband available
Skelmersdale is a former coal mining area
Interested in this property?
Council tax
First listed
Over a month agoEnergy Performance Certificate
Welbourne, Skelmersdale WN8
Marketed by
Brighouse Wolff - Skelmersdale 82 Sandy Lane Skelmersdale, Lancashire WN8 8LQPlacebuzz mortgage repayment calculator
Monthly repayment
The Est. Mortgage is for a 25 years repayment mortgage based on a 10% deposit and a 5.5% annual interest. It is only intended as a guide. Make sure you obtain accurate figures from your lender before committing to any mortgage. Your home may be repossessed if you do not keep up repayments on a mortgage.
Welbourne, Skelmersdale WN8 - Streetview
DISCLAIMER: Property descriptions and related information displayed on this page are marketing materials provided by Brighouse Wolff - Skelmersdale. Placebuzz does not warrant or accept any responsibility for the accuracy or completeness of the property descriptions or related information provided here and they do not constitute property particulars. Please contact Brighouse Wolff - Skelmersdale for full details and further information.


