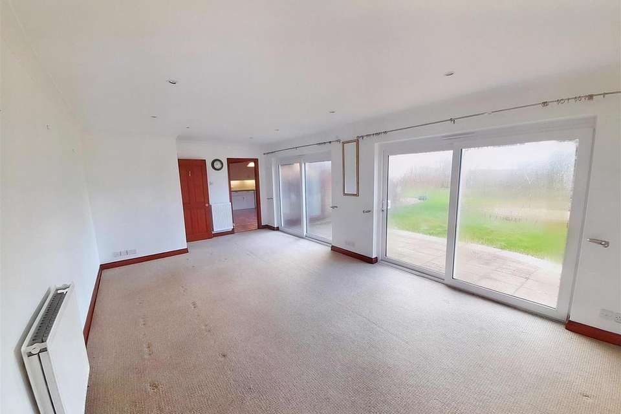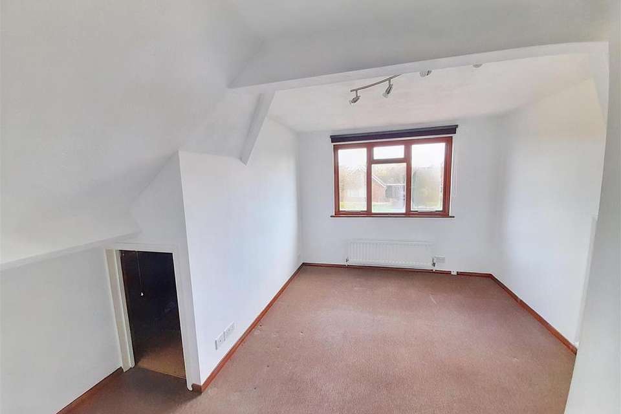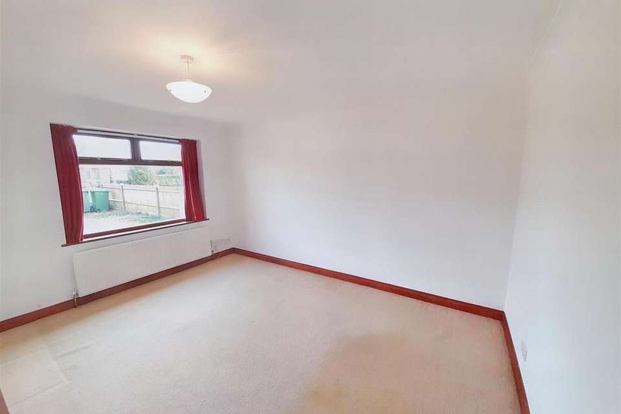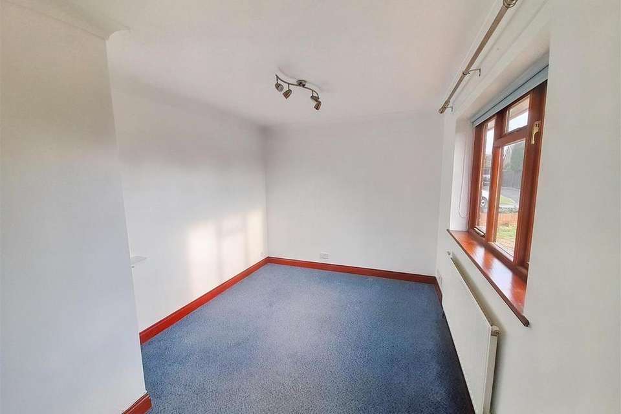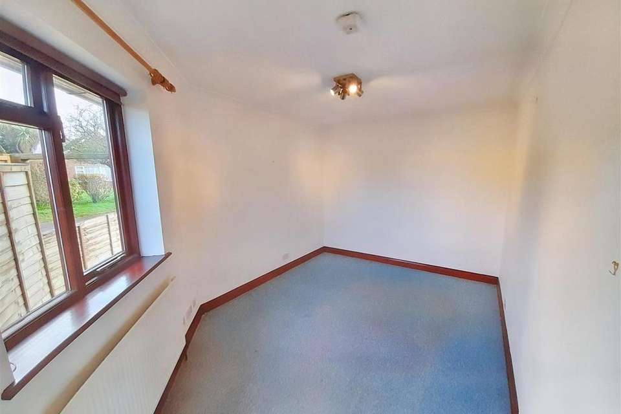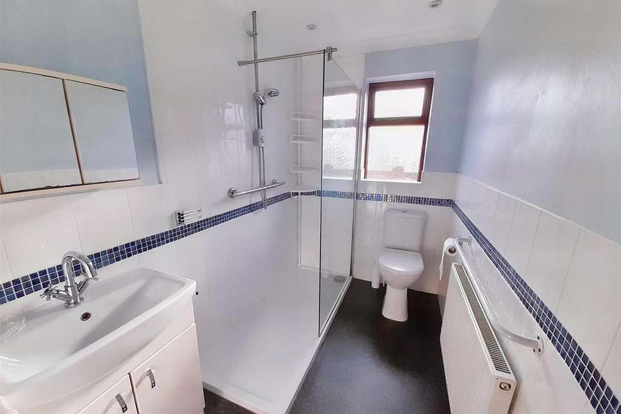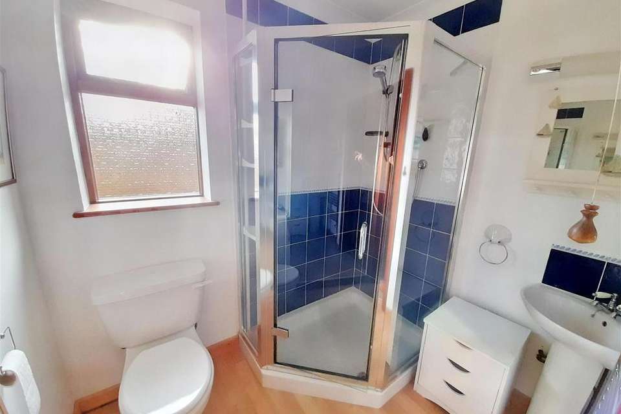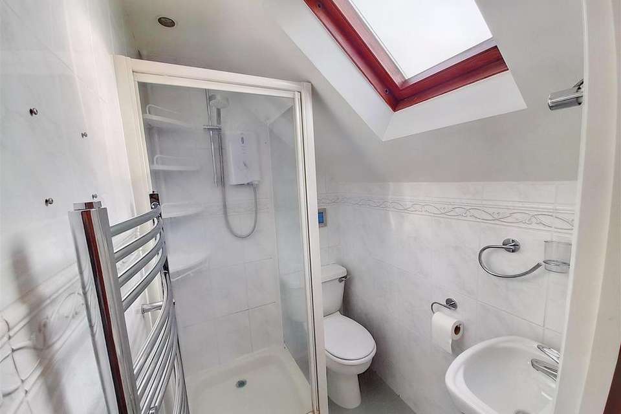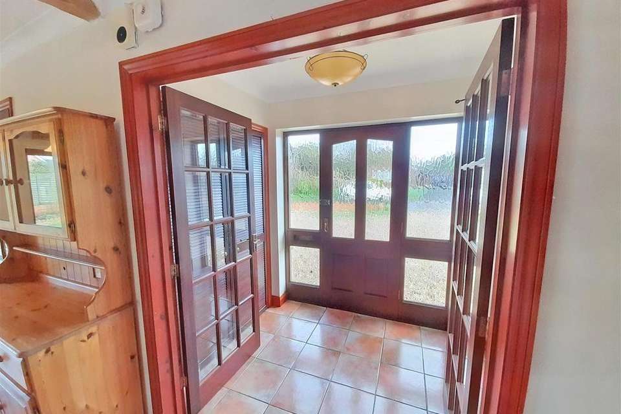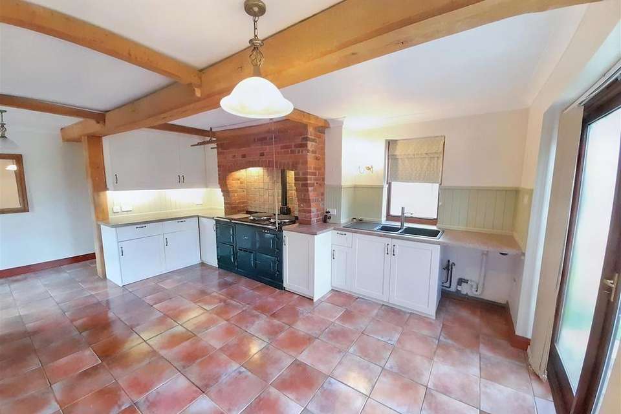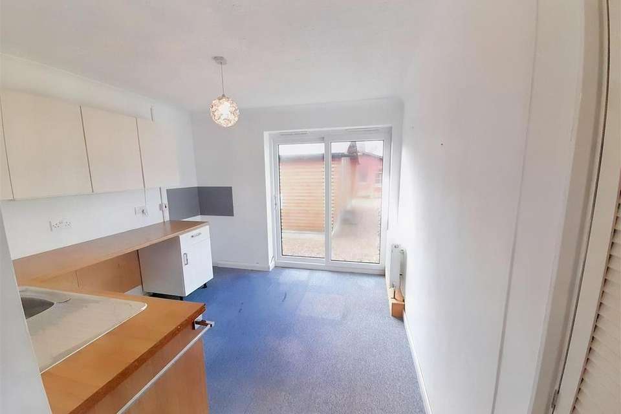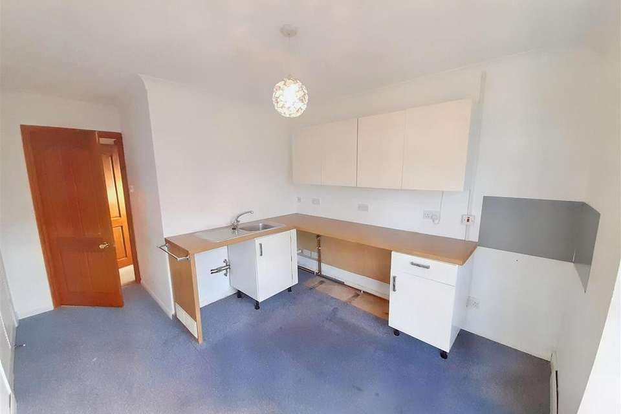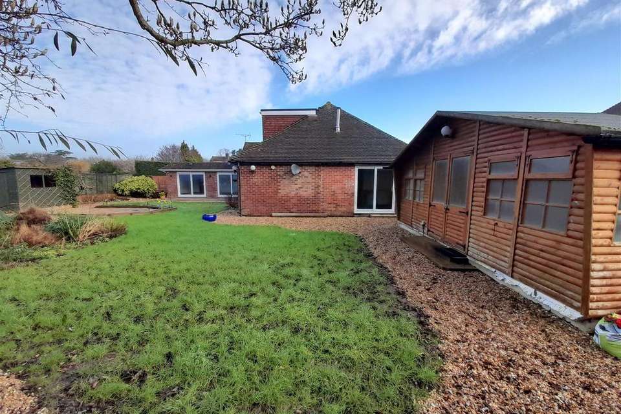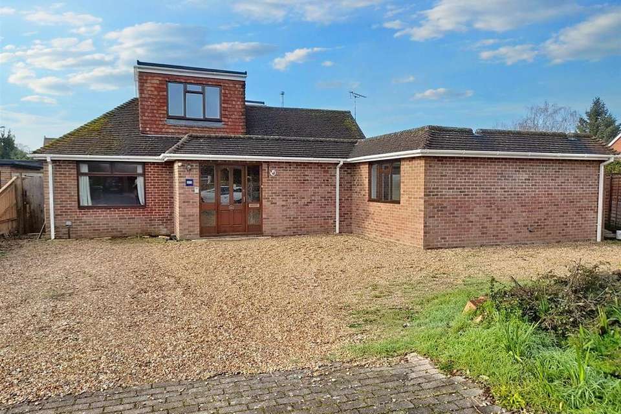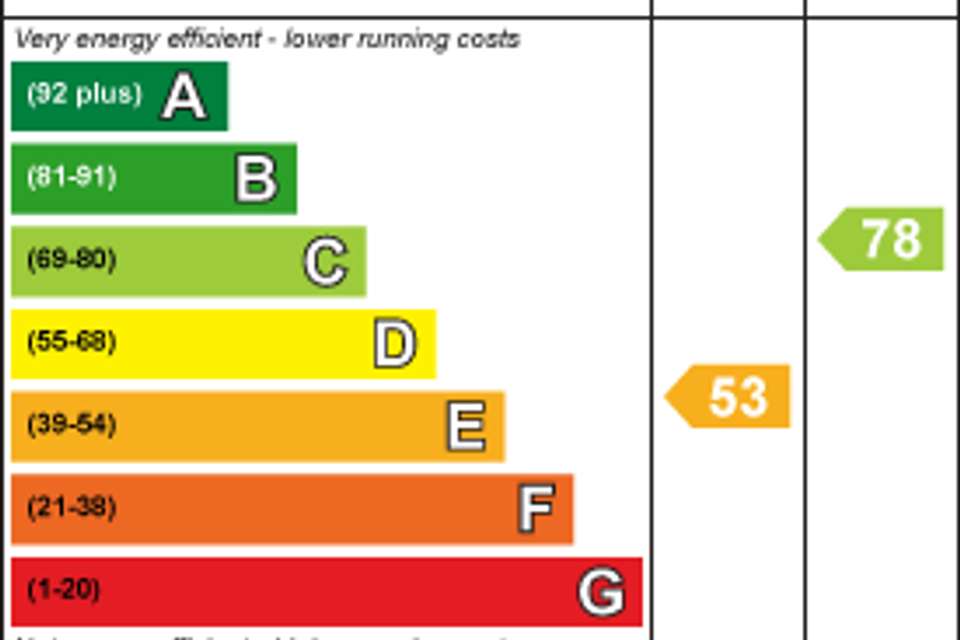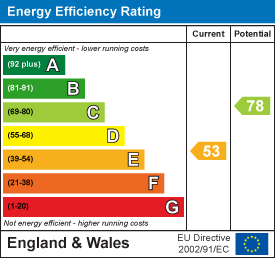5 bedroom detached house for sale
Downview Road, Barnhamdetached house
bedrooms
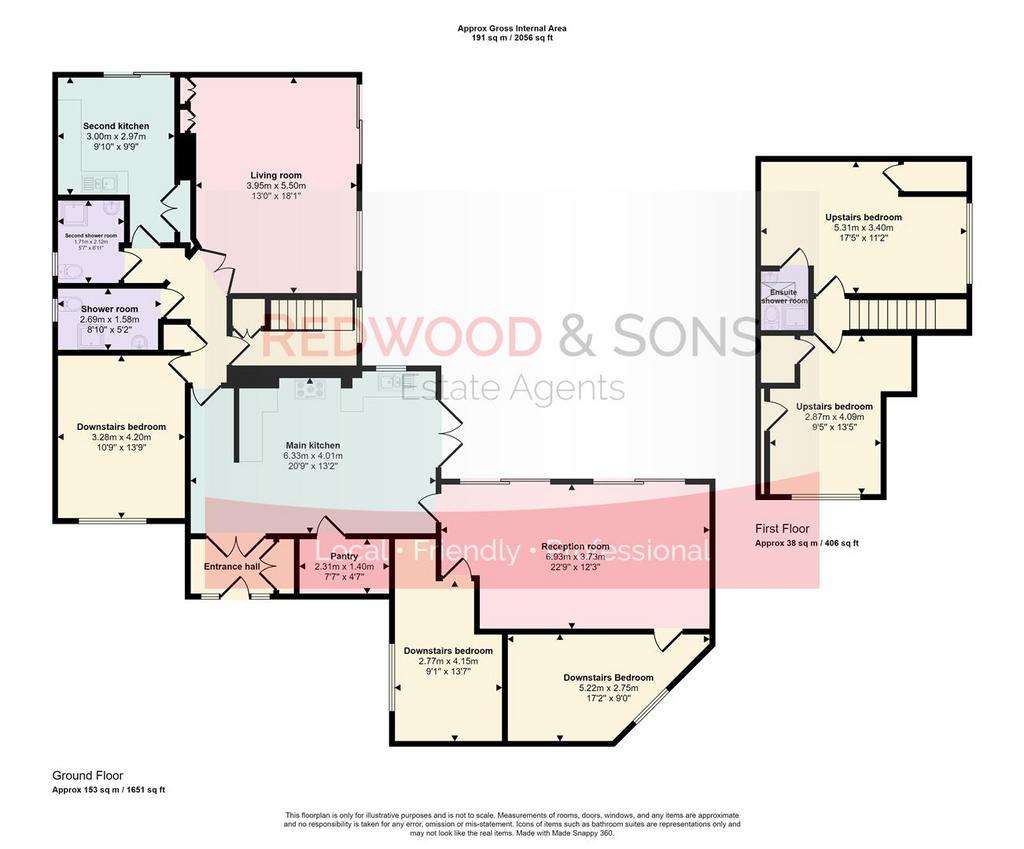
Property photos

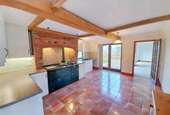
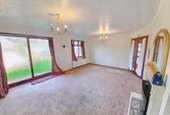
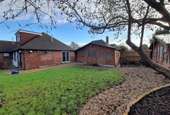
+18
Property description
NO CHAIN. ANNEXE POTENTIAL. FLEXIBILE ACCOMMODATION. SOUTH-FACING GARDEN. An ideal family home / multi-generational living, this detached chalet bungalow offers the following benefits: entrance hall with storage cupboard and double doors to main kitchen / breakfast room with pantry and patio doors to rear garden; spacious reception room with two sets of patio doors to rear garden and doors to bedrooms 4 and 5 overlooking the front of the property; second kitchen with sliding doors to rear garden; living room with fireplace and sliding doors to rear garden; two separate shower rooms; ground-floor bedroom 3; stairs to first-floor accommodation including two double bedrooms, one with ensuite shower room. Outside to the front, parking is available for up to 7 cars on the gravelled driveway. The good-sized, enclosed southerly aspect rear garden has 2 spacious log cabins, with power and lighting; an area of lawn; two patios; gravelled paths; mature shrub borders; garden shed. Situated in a quiet sought-after area of Barnham Village, the property is a short walk to shops, schools, amenities, mainline train station and bus routes to the wider community. EPC - E. Tenure - freehold. Council Tax Band F. Private Residents' Association charge of £100 per annum for road maintenance, insurance and tree management.
Kitchen / Breakfast Room - 6.33 x 4.01 (20'9" x 13'1") -
Pantry - 2.31 x 1.40 (7'6" x 4'7") -
Reception Room - 6.93 x 3.73 (22'8" x 12'2") -
Second Kitchen - 3.00 x 2.97 (9'10" x 9'8") -
Living Room - 3.95 x 5.50 (12'11" x 18'0") -
Bedroom 3 - 3.28 x 4.20 (10'9" x 13'9") -
Bedroom 4 - 2.77 x 4.15 (9'1" x 13'7") -
Bedroom 5 - 5.22 x 2.75 (17'1" x 9'0") -
Shower Room - 2.69 x 1.58 (8'9" x 5'2") -
Shower Room 1 - 1.71 x 2.12 (5'7" x 6'11") -
Bedroom 1 - 5.31 x 3.40 (17'5" x 11'1") -
Ensuite Shower Room -
Bedroom 2 - 2.87 x 4.09 (9'4" x 13'5") -
Kitchen / Breakfast Room - 6.33 x 4.01 (20'9" x 13'1") -
Pantry - 2.31 x 1.40 (7'6" x 4'7") -
Reception Room - 6.93 x 3.73 (22'8" x 12'2") -
Second Kitchen - 3.00 x 2.97 (9'10" x 9'8") -
Living Room - 3.95 x 5.50 (12'11" x 18'0") -
Bedroom 3 - 3.28 x 4.20 (10'9" x 13'9") -
Bedroom 4 - 2.77 x 4.15 (9'1" x 13'7") -
Bedroom 5 - 5.22 x 2.75 (17'1" x 9'0") -
Shower Room - 2.69 x 1.58 (8'9" x 5'2") -
Shower Room 1 - 1.71 x 2.12 (5'7" x 6'11") -
Bedroom 1 - 5.31 x 3.40 (17'5" x 11'1") -
Ensuite Shower Room -
Bedroom 2 - 2.87 x 4.09 (9'4" x 13'5") -
Interested in this property?
Council tax
First listed
Over a month agoEnergy Performance Certificate
Downview Road, Barnham
Marketed by
Redwood & Sons Estate Agents - Barnham 36 Barnham Road Barnham, West Sussex PO22 0ESPlacebuzz mortgage repayment calculator
Monthly repayment
The Est. Mortgage is for a 25 years repayment mortgage based on a 10% deposit and a 5.5% annual interest. It is only intended as a guide. Make sure you obtain accurate figures from your lender before committing to any mortgage. Your home may be repossessed if you do not keep up repayments on a mortgage.
Downview Road, Barnham - Streetview
DISCLAIMER: Property descriptions and related information displayed on this page are marketing materials provided by Redwood & Sons Estate Agents - Barnham. Placebuzz does not warrant or accept any responsibility for the accuracy or completeness of the property descriptions or related information provided here and they do not constitute property particulars. Please contact Redwood & Sons Estate Agents - Barnham for full details and further information.





