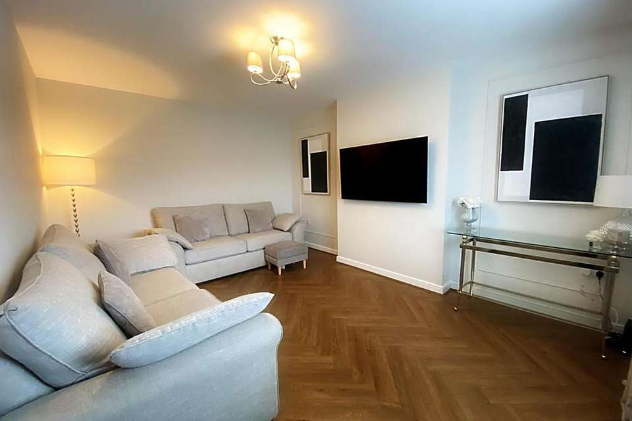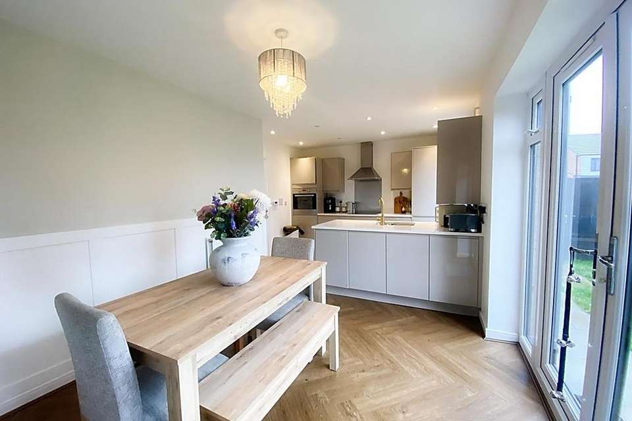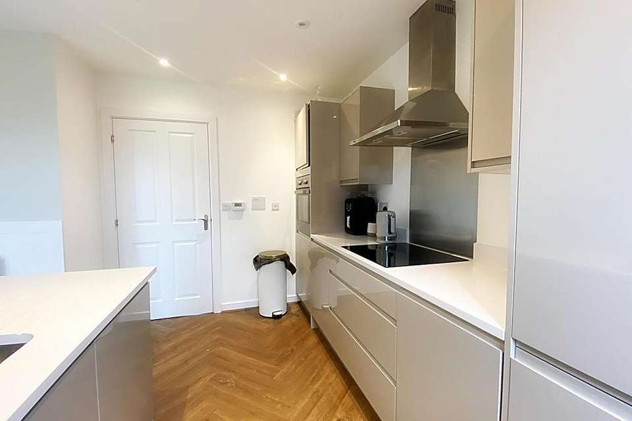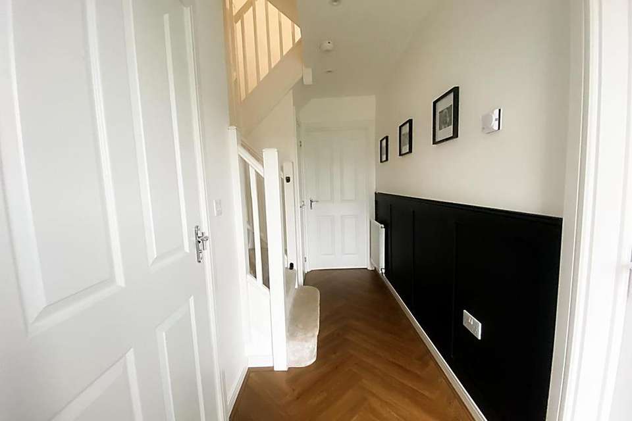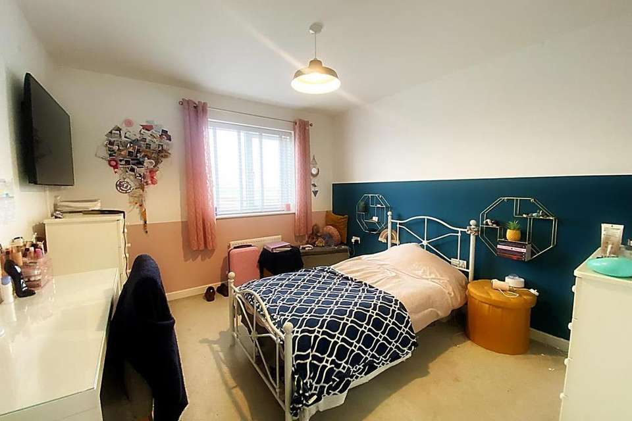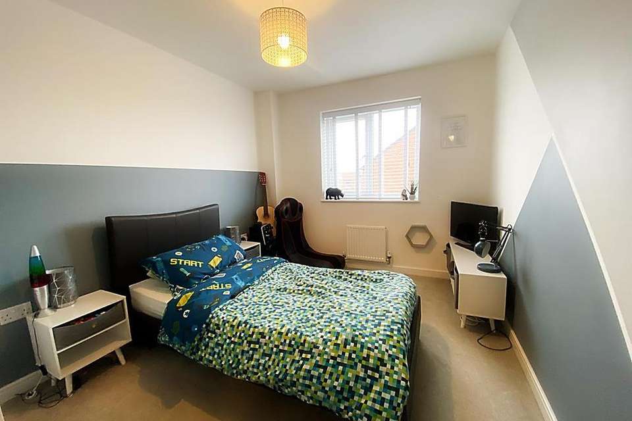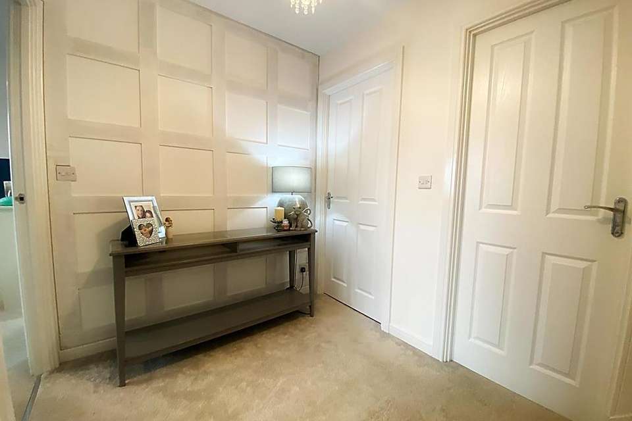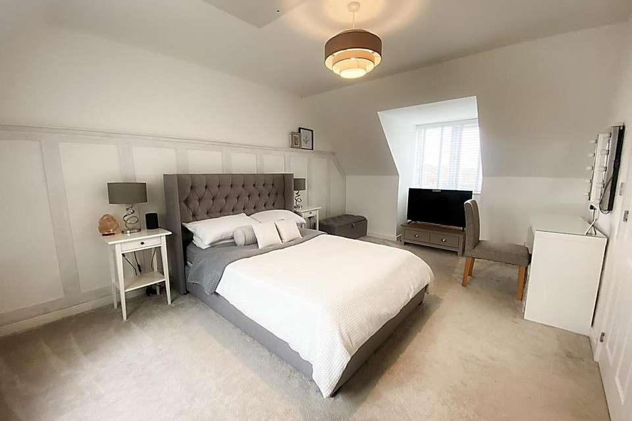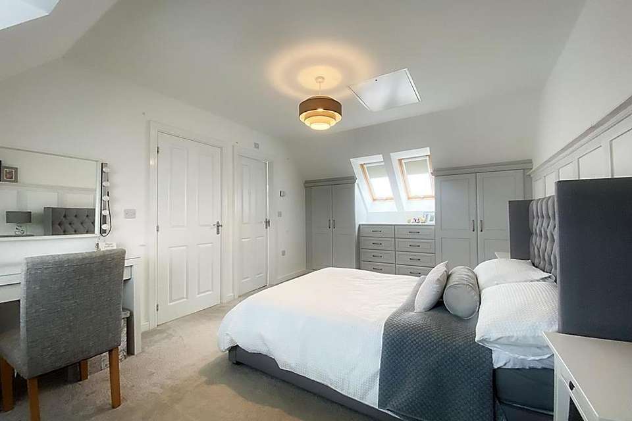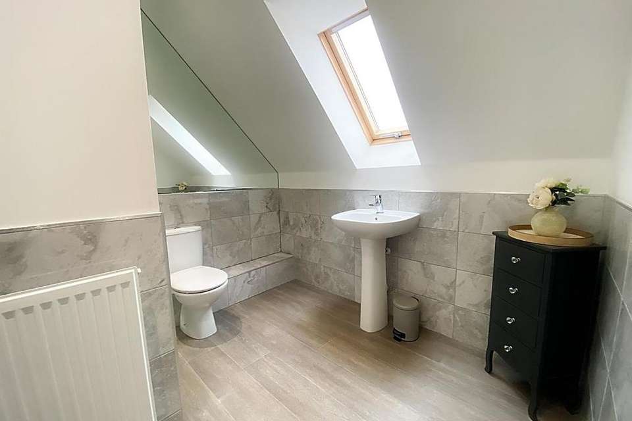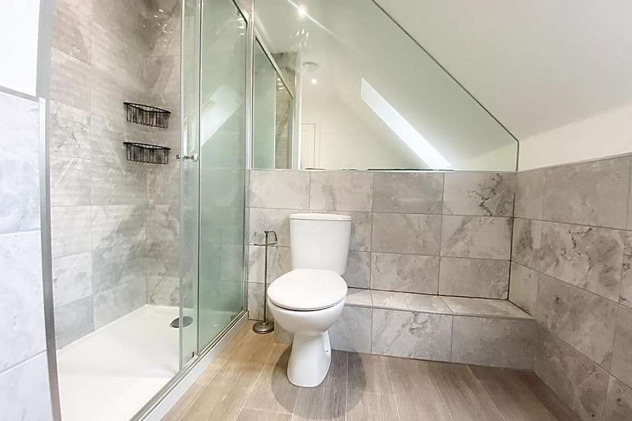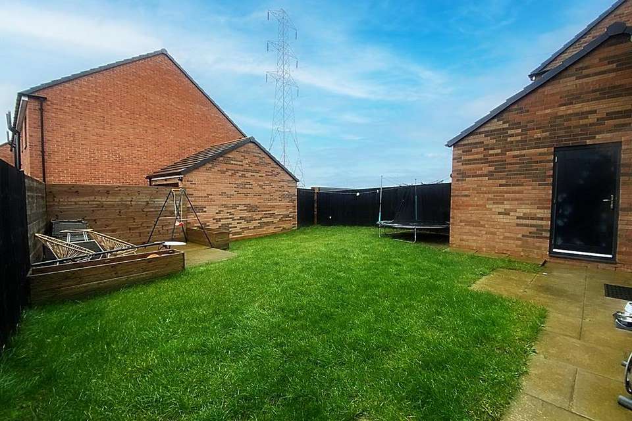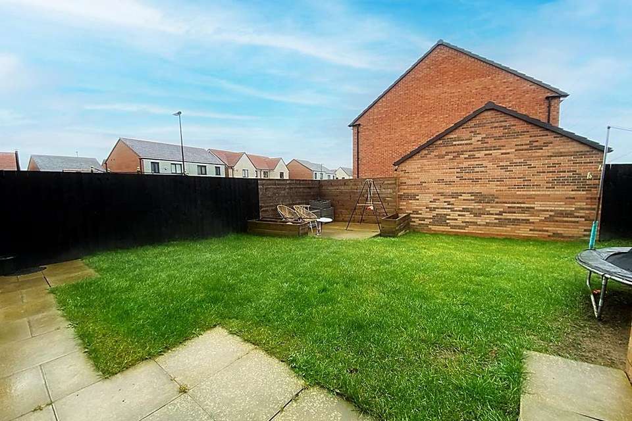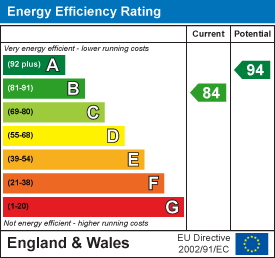4 bedroom detached house for sale
Holystone, Newcastle Upon Tynedetached house
bedrooms
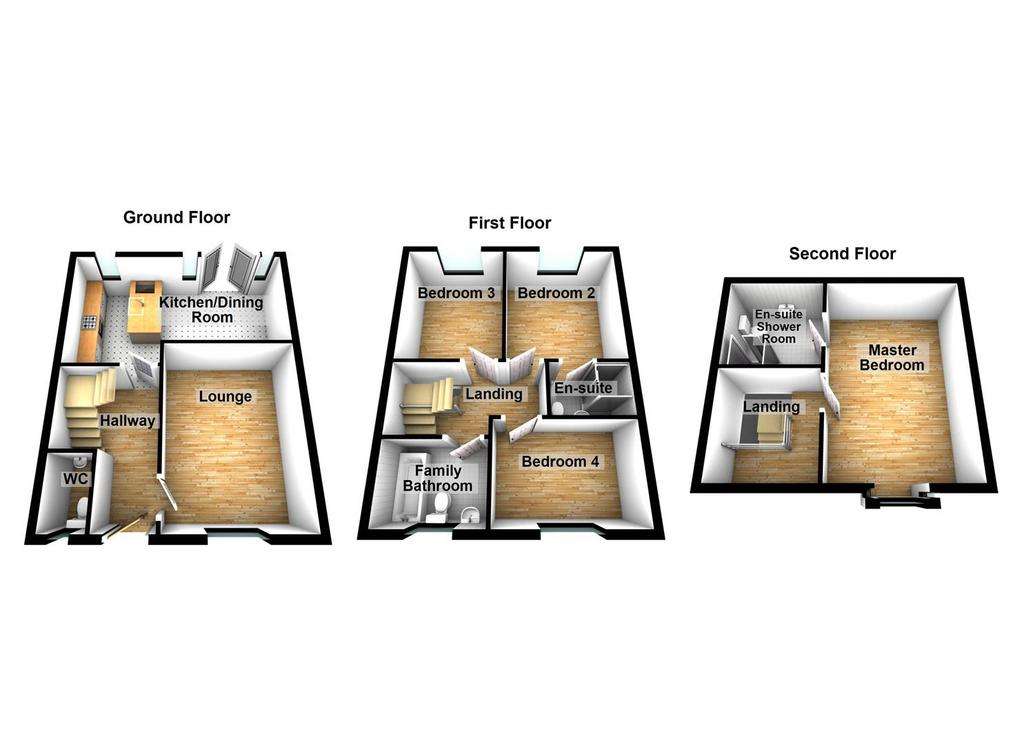
Property photos


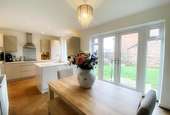
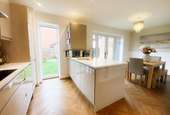
+18
Property description
* FOUR BEDROOM DETACHED HOUSE ARRANGED OVER THREE FLOORS * DOWNSTAIRS WC * FREEHOLD
TWO EN-SUITES & FAMILY BATHROOM * SPACIOUS MASTER BEDROOM WITH FITTED FURNITURE *
STUNNING KITCHEN/DINING ROOM WITH INTEGRATED APPLIANCES * GARDENS FRONT & REAR *
GARAGE & OFF STREET PARKING * NICELY POSITIONED WITH AN OPEN APSPECT TO FRONT *
BEAUTIFULLY PRESENTED THROUGHOUT * ENERGY EFFICEINT WITH A B RATING * COUNCIL TAX BAND D
Hallway - Composite entrance door, part panelled walls, wood effect herringbone flooring, stairs to the first floor landing, cupboard, radiator.
Cloaks/Wc - 1.68 x 1.04 (5'6" x 3'4") - WC and wash hand basin, wood effect herringbone flooring, double glazed window, part tiled walls, radiator.
Lounge - 4.50 x 3.32 (14'9" x 10'10") - Double glazed window, wood effect herringbone flooring, radiator.
Kitchen/Dining Room - 5.94 x 3.40 max (19'5" x 11'1" max) - Fitted with a modern range of wall and base units with contrasting work surfaces over, integrated oven and hob, integrated fridge/freezer, washing machine and dishwasher, sink unit. Double glazed window, wood effect herringbone flooring, double glazed French doors leading out to the rear garden.
First Floor Landing - Double glazed window, part panelled walls, stairs to the second floor.
Bedroom 2 - 3.42 x 3.15 (11'2" x 10'4") - Double glazed window, radiator.
En-Suite - 2.04 x 1.39 (6'8" x 4'6") - Shower cubicle, WC and wash hand basin, part tiled walls, radiator.
Bedroom 3 - 3.43 x 2.71 (11'3" x 8'10") - Double glazed window, radiator.
Bedroom 4 - 3.38 x 2.43 (11'1" x 7'11") - Double glazed window, radiator.
Family Bathroom - 2.45 x 1.89 (8'0" x 6'2") - Comprising; bath, WC and wash hand basin. Double glazed window, part tiled walls, radiator.
Second Floor Landing - Access to master bedroom.
Master Bedroom - 5.05 x 3.39 (16'6" x 11'1") - Double glazed Dormer window to the front elevation, two skylight windows to the rear, fitted wardrobes and drawers, part panelled walls, radiator.
En-Suite - 2.45 x 2.33 (8'0" x 7'7") - Comprising; shower cubicle, WC and wash hand basin. Double glazed skylight window, part tiled walls, radiator.
External - Externally there is a garden to the front which is laid to lawn together with a lengthy driveway and access to a single garage. The rear garden is mostly laid to lawn and has paved patio areas, there is also direct access into the garage from the rear garden.
Broadband - Ultrafast
1130Mb
Average download speed of the fastest package at this postcode*
TWO EN-SUITES & FAMILY BATHROOM * SPACIOUS MASTER BEDROOM WITH FITTED FURNITURE *
STUNNING KITCHEN/DINING ROOM WITH INTEGRATED APPLIANCES * GARDENS FRONT & REAR *
GARAGE & OFF STREET PARKING * NICELY POSITIONED WITH AN OPEN APSPECT TO FRONT *
BEAUTIFULLY PRESENTED THROUGHOUT * ENERGY EFFICEINT WITH A B RATING * COUNCIL TAX BAND D
Hallway - Composite entrance door, part panelled walls, wood effect herringbone flooring, stairs to the first floor landing, cupboard, radiator.
Cloaks/Wc - 1.68 x 1.04 (5'6" x 3'4") - WC and wash hand basin, wood effect herringbone flooring, double glazed window, part tiled walls, radiator.
Lounge - 4.50 x 3.32 (14'9" x 10'10") - Double glazed window, wood effect herringbone flooring, radiator.
Kitchen/Dining Room - 5.94 x 3.40 max (19'5" x 11'1" max) - Fitted with a modern range of wall and base units with contrasting work surfaces over, integrated oven and hob, integrated fridge/freezer, washing machine and dishwasher, sink unit. Double glazed window, wood effect herringbone flooring, double glazed French doors leading out to the rear garden.
First Floor Landing - Double glazed window, part panelled walls, stairs to the second floor.
Bedroom 2 - 3.42 x 3.15 (11'2" x 10'4") - Double glazed window, radiator.
En-Suite - 2.04 x 1.39 (6'8" x 4'6") - Shower cubicle, WC and wash hand basin, part tiled walls, radiator.
Bedroom 3 - 3.43 x 2.71 (11'3" x 8'10") - Double glazed window, radiator.
Bedroom 4 - 3.38 x 2.43 (11'1" x 7'11") - Double glazed window, radiator.
Family Bathroom - 2.45 x 1.89 (8'0" x 6'2") - Comprising; bath, WC and wash hand basin. Double glazed window, part tiled walls, radiator.
Second Floor Landing - Access to master bedroom.
Master Bedroom - 5.05 x 3.39 (16'6" x 11'1") - Double glazed Dormer window to the front elevation, two skylight windows to the rear, fitted wardrobes and drawers, part panelled walls, radiator.
En-Suite - 2.45 x 2.33 (8'0" x 7'7") - Comprising; shower cubicle, WC and wash hand basin. Double glazed skylight window, part tiled walls, radiator.
External - Externally there is a garden to the front which is laid to lawn together with a lengthy driveway and access to a single garage. The rear garden is mostly laid to lawn and has paved patio areas, there is also direct access into the garage from the rear garden.
Broadband - Ultrafast
1130Mb
Average download speed of the fastest package at this postcode*
Interested in this property?
Council tax
First listed
Over a month agoEnergy Performance Certificate
Holystone, Newcastle Upon Tyne
Marketed by
Next2buy - Wallsend 136 - 138 Station Road Wallsend NE28 8QTPlacebuzz mortgage repayment calculator
Monthly repayment
The Est. Mortgage is for a 25 years repayment mortgage based on a 10% deposit and a 5.5% annual interest. It is only intended as a guide. Make sure you obtain accurate figures from your lender before committing to any mortgage. Your home may be repossessed if you do not keep up repayments on a mortgage.
Holystone, Newcastle Upon Tyne - Streetview
DISCLAIMER: Property descriptions and related information displayed on this page are marketing materials provided by Next2buy - Wallsend. Placebuzz does not warrant or accept any responsibility for the accuracy or completeness of the property descriptions or related information provided here and they do not constitute property particulars. Please contact Next2buy - Wallsend for full details and further information.


