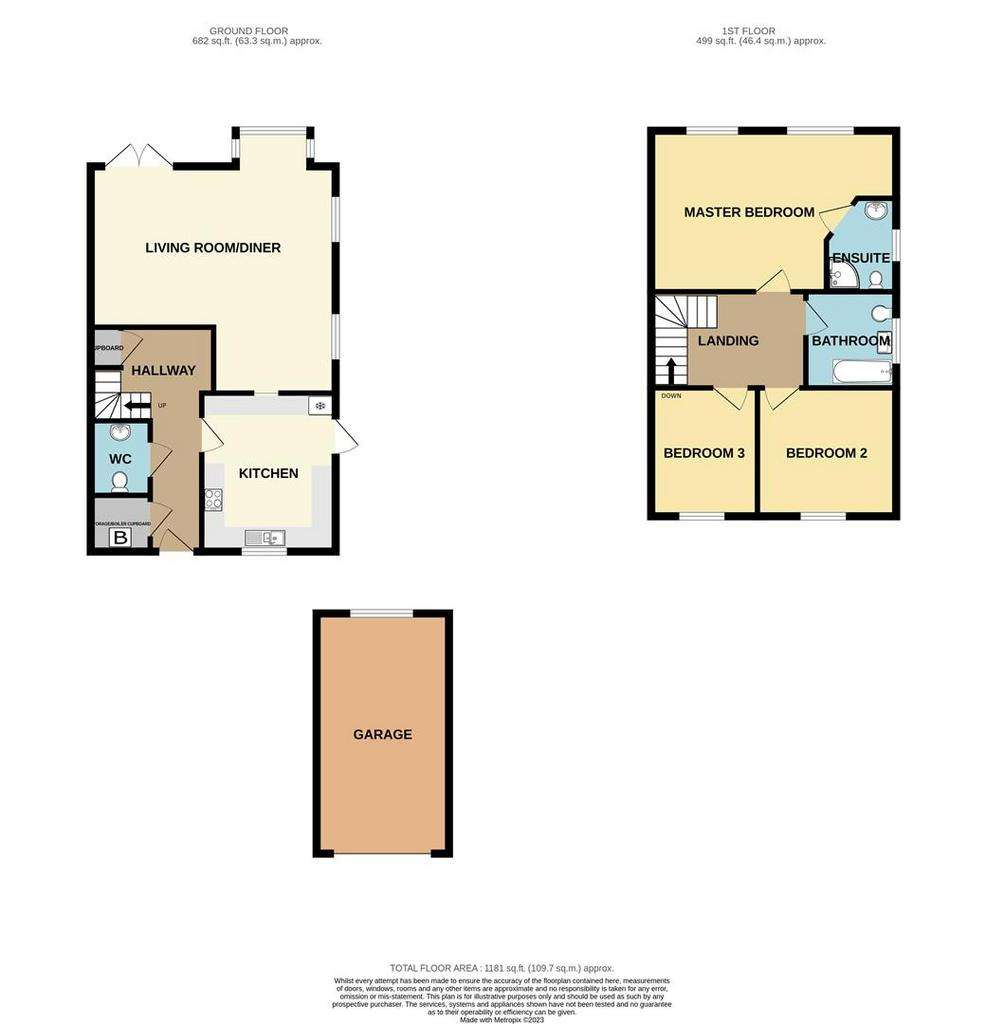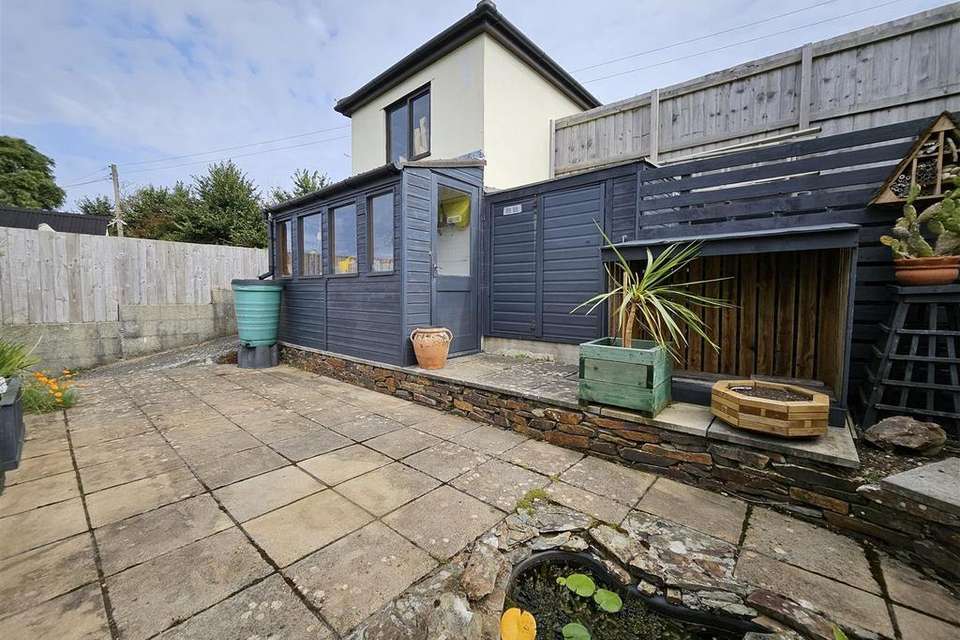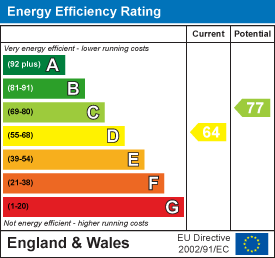3 bedroom house for sale
Bolingey, Ukhouse
bedrooms

Property photos




+24
Property description
Well presented three bedroom home with stunning rural views and located in a rural setting, within a short distance of Bolingey and Perranporth.
The Property And Its Location - Nestled in an idyllic elevated setting, this contemporary three-bedroom semi-detached home graces the outskirts of Perranporth and Bolingey.
Boasting picturesque rural vistas, expansive front and rear gardens, as well as a capacious garage and ample parking, this residence is tailor-made for those seeking a tranquil rural lifestyle without the burden of high maintenance.
In addition to the generous outdoor spaces, the property encompasses three inviting bedrooms, including a master suite with its own en-suite shower room. You'll also find a spacious living room, a well-appointed kitchen, a family bathroom, and ample storage options.
Conveniently situated on Bone Mill, Bolingey, the property provides easy access to the local village pub and restaurant, numerous scenic countryside trails, and a newly added cycle path leading to Perranporth and Goonhavern. Experience the serenity of rural living with all the modern comforts in this charming abode.
Living Room/Diner - 5.59m x 5.03m (18'4" x 16'6") -
Inner Hallway -
Kitchen - 3.53m x 2.97m (11'7" x 9'9") -
Cloakroom - 1.65m x 1.24m (5'5" x 4'1") -
Boiler Cupboard - 1.24m x 1.22m (4'1" x 4'0") -
Landing -
Master Bedroom - 5.56m x 3.58m max measurement (18'3" x 11'9" max m -
En-Suite Shower Room - 1.78m x 1.60m (5'10" x 5'3") -
Bedroom Two - 3.10m x 2.97m (10'2" x 9'9") -
Bedroom Three - 2.97m x 2.41m (9'9" x 7'11") -
Bathroom - 2.13m x 2.01m (7'0" x 6'7") -
Gardens - Front:-
Tiered gardens that are filled with an array of flower and shrub beds. Steps up the side lead you to various paths running through the gardens and up to the patio seating area, all with stunning a rural outlook.
Rear:-
Tiered gardens laid out over three levels, with a lower level patio seating area and steps leading up to the 2nd patio seating area with large potting shed and storage. This leads in turn to the higher level with garage and parking
Parking - Parking can be found both at the front of the property for one/two cars and the rear for two cars.
Garage - 5.33m x 2.95m (17'6" x 9'8") -
Directions - Sat Nav: TR6 0AS
What3Words: ///dockers.decades.fulfilled
Agents Notes - VIEWINGS: Strictly by appointment only with Camel Homes, Perranporth.
MONEY LAUNDERING REGULATIONS
Intending purchasers will be asked to produce identification documentation at offer stage and we would ask for your co-operation in order that there will be no delay in agreeing the sale.
PROPERTY MISDESCRIPTIONS
These details are for guidance only and complete accuracy cannot be guaranteed. They do not constitute a contract or part of a contract. All measurements are approximate. No guarantee can be given with regard to planning permissions or fitness for purpose. No guarantee can be given that the property is free from any latent or inherent defect. No apparatus, equipment, fixture or fitting has been tested. Items shown in photographs and plans are NOT necessarily included. If there is any point which is of particular importance to you, verification should be obtained. Interested parties are advised to check availability and make an appointment to view before travelling to see a property.
DATA PROTECTION ACT 2018
Please note that all personal information provided by customers wishing to receive information and/or services from the estate agent will be processed by the estate agent, for the purpose of providing services associated with the business of an estate agent and for the additional purposes set out in the privacy policy, copies available on request, but specifically excluding mailings or promotions by a third party. If you do not wish your personal information to be used for any of these purposes, please notify your estate agent.
The Property And Its Location - Nestled in an idyllic elevated setting, this contemporary three-bedroom semi-detached home graces the outskirts of Perranporth and Bolingey.
Boasting picturesque rural vistas, expansive front and rear gardens, as well as a capacious garage and ample parking, this residence is tailor-made for those seeking a tranquil rural lifestyle without the burden of high maintenance.
In addition to the generous outdoor spaces, the property encompasses three inviting bedrooms, including a master suite with its own en-suite shower room. You'll also find a spacious living room, a well-appointed kitchen, a family bathroom, and ample storage options.
Conveniently situated on Bone Mill, Bolingey, the property provides easy access to the local village pub and restaurant, numerous scenic countryside trails, and a newly added cycle path leading to Perranporth and Goonhavern. Experience the serenity of rural living with all the modern comforts in this charming abode.
Living Room/Diner - 5.59m x 5.03m (18'4" x 16'6") -
Inner Hallway -
Kitchen - 3.53m x 2.97m (11'7" x 9'9") -
Cloakroom - 1.65m x 1.24m (5'5" x 4'1") -
Boiler Cupboard - 1.24m x 1.22m (4'1" x 4'0") -
Landing -
Master Bedroom - 5.56m x 3.58m max measurement (18'3" x 11'9" max m -
En-Suite Shower Room - 1.78m x 1.60m (5'10" x 5'3") -
Bedroom Two - 3.10m x 2.97m (10'2" x 9'9") -
Bedroom Three - 2.97m x 2.41m (9'9" x 7'11") -
Bathroom - 2.13m x 2.01m (7'0" x 6'7") -
Gardens - Front:-
Tiered gardens that are filled with an array of flower and shrub beds. Steps up the side lead you to various paths running through the gardens and up to the patio seating area, all with stunning a rural outlook.
Rear:-
Tiered gardens laid out over three levels, with a lower level patio seating area and steps leading up to the 2nd patio seating area with large potting shed and storage. This leads in turn to the higher level with garage and parking
Parking - Parking can be found both at the front of the property for one/two cars and the rear for two cars.
Garage - 5.33m x 2.95m (17'6" x 9'8") -
Directions - Sat Nav: TR6 0AS
What3Words: ///dockers.decades.fulfilled
Agents Notes - VIEWINGS: Strictly by appointment only with Camel Homes, Perranporth.
MONEY LAUNDERING REGULATIONS
Intending purchasers will be asked to produce identification documentation at offer stage and we would ask for your co-operation in order that there will be no delay in agreeing the sale.
PROPERTY MISDESCRIPTIONS
These details are for guidance only and complete accuracy cannot be guaranteed. They do not constitute a contract or part of a contract. All measurements are approximate. No guarantee can be given with regard to planning permissions or fitness for purpose. No guarantee can be given that the property is free from any latent or inherent defect. No apparatus, equipment, fixture or fitting has been tested. Items shown in photographs and plans are NOT necessarily included. If there is any point which is of particular importance to you, verification should be obtained. Interested parties are advised to check availability and make an appointment to view before travelling to see a property.
DATA PROTECTION ACT 2018
Please note that all personal information provided by customers wishing to receive information and/or services from the estate agent will be processed by the estate agent, for the purpose of providing services associated with the business of an estate agent and for the additional purposes set out in the privacy policy, copies available on request, but specifically excluding mailings or promotions by a third party. If you do not wish your personal information to be used for any of these purposes, please notify your estate agent.
Interested in this property?
Council tax
First listed
Over a month agoEnergy Performance Certificate
Bolingey, Uk
Marketed by
Camel Homes - Perranporth 9 St. Pirans Road Perranporth, Cornwall TR6 0BHCall agent on 01872 571454
Placebuzz mortgage repayment calculator
Monthly repayment
The Est. Mortgage is for a 25 years repayment mortgage based on a 10% deposit and a 5.5% annual interest. It is only intended as a guide. Make sure you obtain accurate figures from your lender before committing to any mortgage. Your home may be repossessed if you do not keep up repayments on a mortgage.
Bolingey, Uk - Streetview
DISCLAIMER: Property descriptions and related information displayed on this page are marketing materials provided by Camel Homes - Perranporth. Placebuzz does not warrant or accept any responsibility for the accuracy or completeness of the property descriptions or related information provided here and they do not constitute property particulars. Please contact Camel Homes - Perranporth for full details and further information.





























