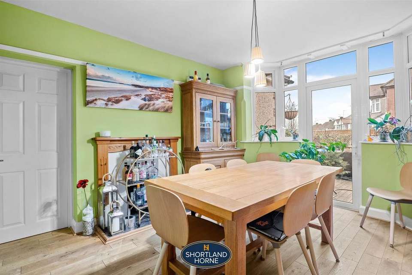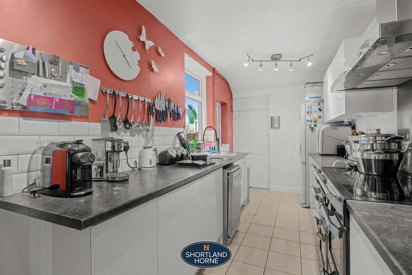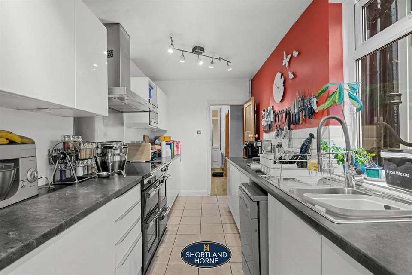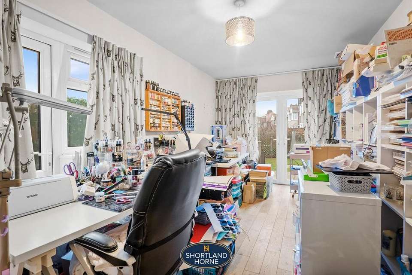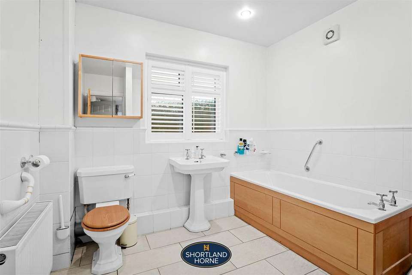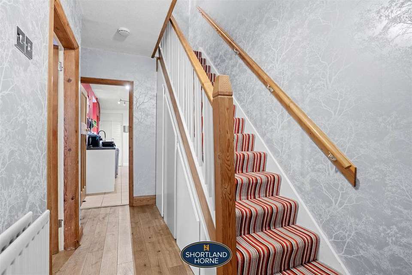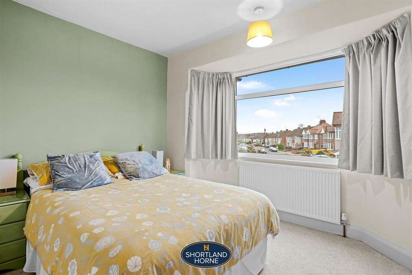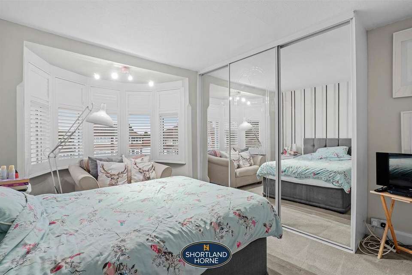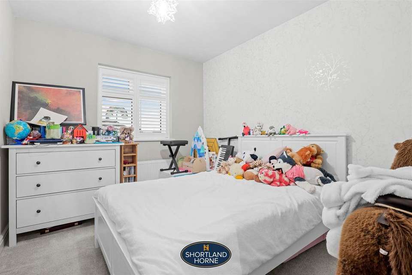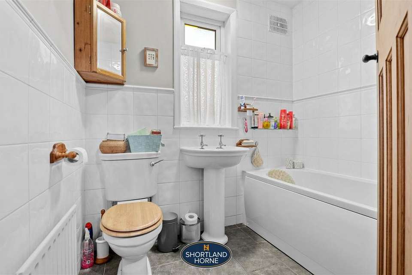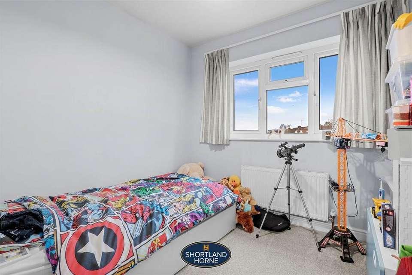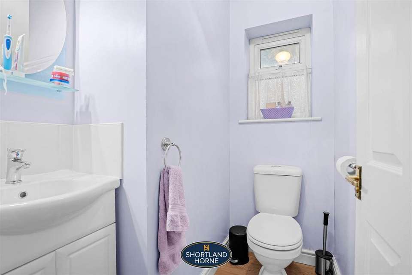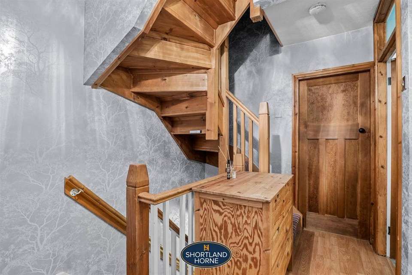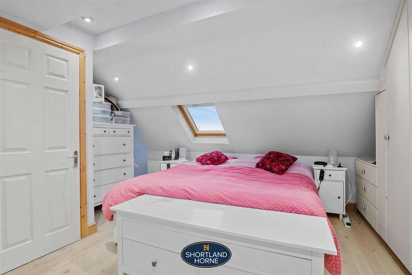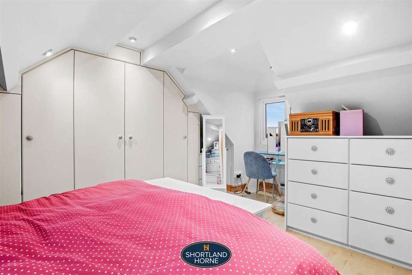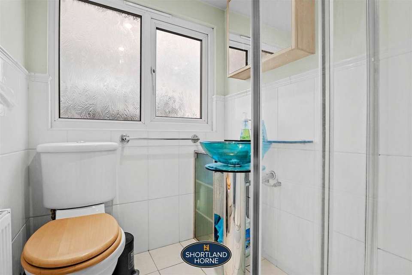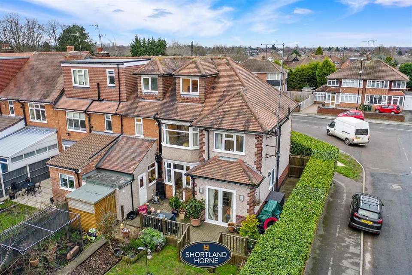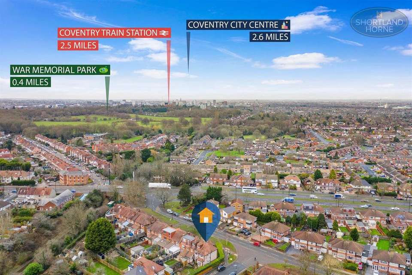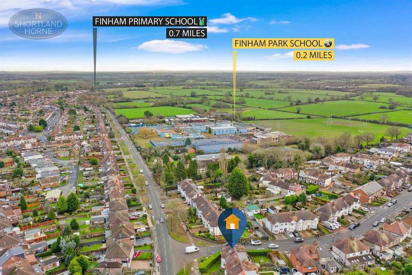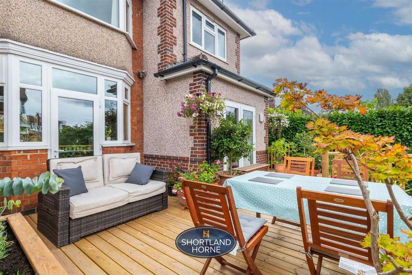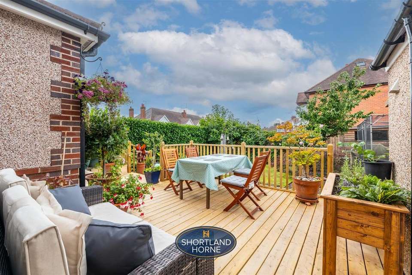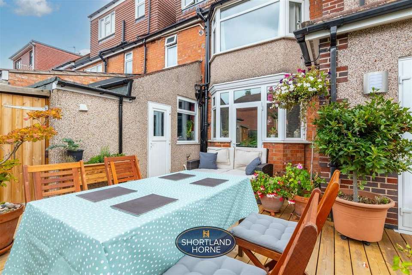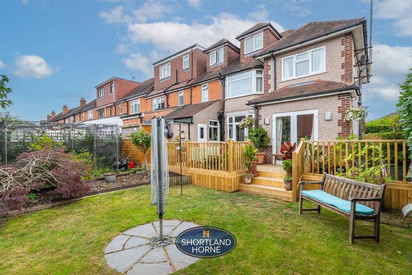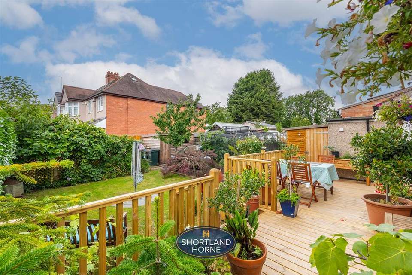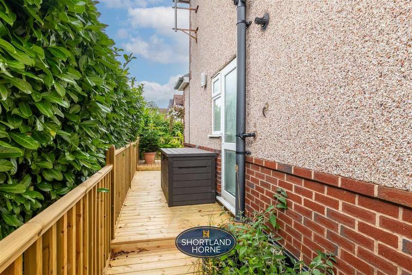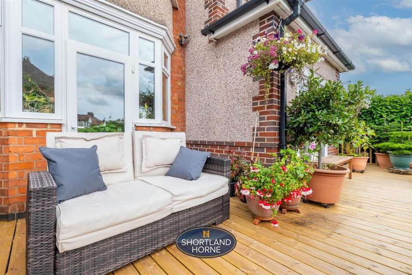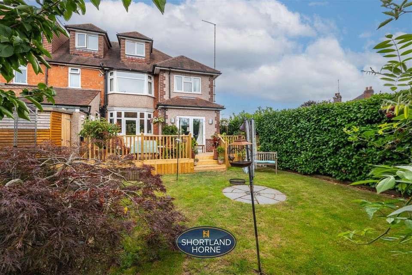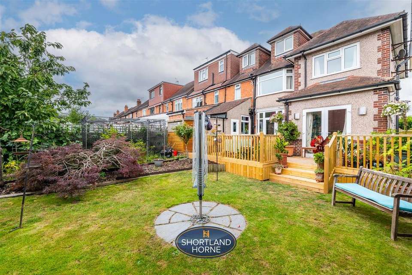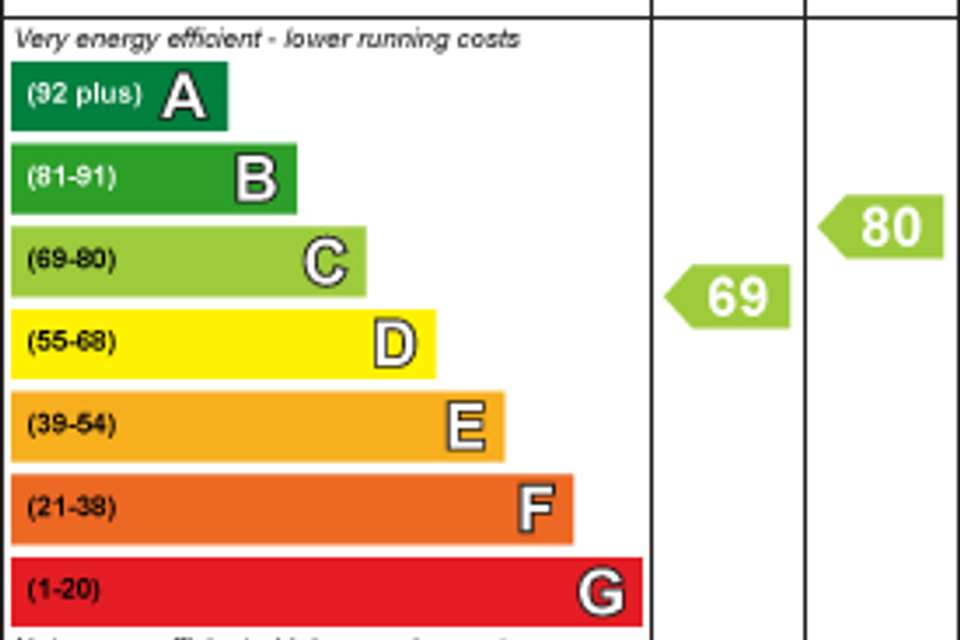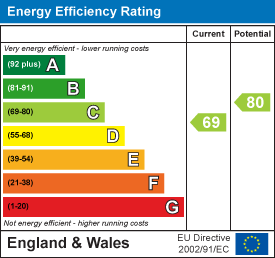6 bedroom end of terrace house for sale
Green Lane, Coventry CV3terraced house
bedrooms
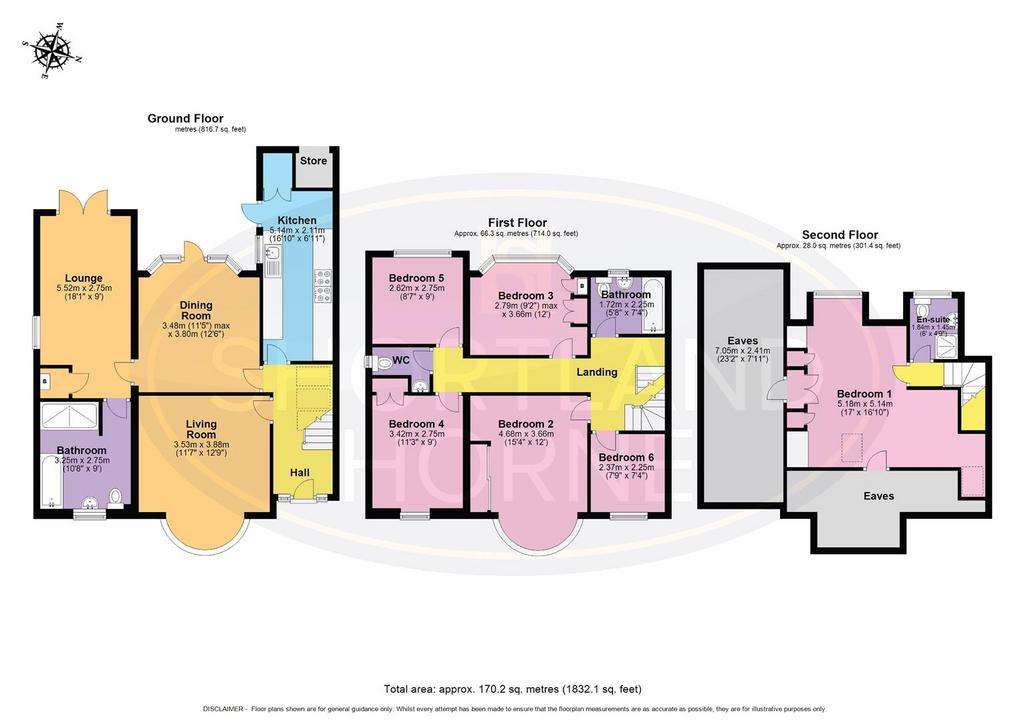
Property photos

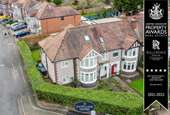
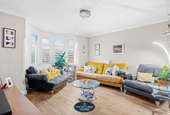
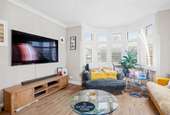
+29
Property description
A LOVELY EXTENDED SIX BEDROOM END OF TERRACE FAMILY HOME SHARED OVER THREE FLOORS AND SET ON A GENEROUS PLOT, WITHIN WALKING DISTANCE TO FINHAM PARK SCHOOL.
This beautiful family home is positioned in the sought after location of Green Lane, Finham which is close to local schools, shops, A46, Jaguar Landrover and Coventry Golf Club.
The ground floor offers an entrance hallway with doors leading off to a spacious living room, a separate dining room and a modern fitted kitchen with space for a fridge/freezer, washing machine and a range master cooker. The ground floor has been cleverly extended to incorporate a further lounge and a downstairs bathroom which can easily be used as an Annex.
On the first floor you will find a family bathroom, an additional W/C, Four double bedrooms with three of the bigger double bedrooms featuring wardrobes and a further single bedroom completes the first floor.
The second floor boasts a lovely size double bedroom with plenty of eaves storage and access to an en-suite shower room.
Outside the garden is a wrap around, well established and private with parking behind gates with a shed for extra storage.
GOOD TO KNOW:
Tenure: Freehold
Vendors Position: Vendors need to find a property
Parking Arrangements: Off Road to the rear behind secured gates.
Garden Direction: South West
EPC Rating: C
Council Tax Band: C
Total Area: Approx. 1832.1 Sq. Ft
Ground Floor -
Hallway -
Living Room - 3.53m x 3.89m (11'7 x 12'9) -
Dining Room - 3.48m x 3.81m (11'5 x 12'6) -
Kitchen - 5.13m x 2.11m (16'10 x 6'11) -
Lounge - 5.51m x 2.74m (18'1 x 9) -
Bathroom - 3.25m x 2.74m (10'8 x 9) -
First Floor -
Bedroom Two - 4.67m x 3.66m (15'4 x 12) -
Bedroom Three - 2.79m x 3.66m (9'2 x 12) -
Bedroom Four - 3.43m x 2.74m (11'3 x 9) -
Bedroom Five - 2.62m x 2.74m (8'7 x 9) -
Bedroom Six - 2.36m x 2.24m (7'9 x 7'4) -
Bathroom - 1.73m x 2.24m (5'8 x 7'4) -
W/C -
Second Floor -
Bedroom One - 5.18m x 5.13m (17 x 16'10) -
En-Suite - 1.83m x 1.45m (6 x 4'9) -
This beautiful family home is positioned in the sought after location of Green Lane, Finham which is close to local schools, shops, A46, Jaguar Landrover and Coventry Golf Club.
The ground floor offers an entrance hallway with doors leading off to a spacious living room, a separate dining room and a modern fitted kitchen with space for a fridge/freezer, washing machine and a range master cooker. The ground floor has been cleverly extended to incorporate a further lounge and a downstairs bathroom which can easily be used as an Annex.
On the first floor you will find a family bathroom, an additional W/C, Four double bedrooms with three of the bigger double bedrooms featuring wardrobes and a further single bedroom completes the first floor.
The second floor boasts a lovely size double bedroom with plenty of eaves storage and access to an en-suite shower room.
Outside the garden is a wrap around, well established and private with parking behind gates with a shed for extra storage.
GOOD TO KNOW:
Tenure: Freehold
Vendors Position: Vendors need to find a property
Parking Arrangements: Off Road to the rear behind secured gates.
Garden Direction: South West
EPC Rating: C
Council Tax Band: C
Total Area: Approx. 1832.1 Sq. Ft
Ground Floor -
Hallway -
Living Room - 3.53m x 3.89m (11'7 x 12'9) -
Dining Room - 3.48m x 3.81m (11'5 x 12'6) -
Kitchen - 5.13m x 2.11m (16'10 x 6'11) -
Lounge - 5.51m x 2.74m (18'1 x 9) -
Bathroom - 3.25m x 2.74m (10'8 x 9) -
First Floor -
Bedroom Two - 4.67m x 3.66m (15'4 x 12) -
Bedroom Three - 2.79m x 3.66m (9'2 x 12) -
Bedroom Four - 3.43m x 2.74m (11'3 x 9) -
Bedroom Five - 2.62m x 2.74m (8'7 x 9) -
Bedroom Six - 2.36m x 2.24m (7'9 x 7'4) -
Bathroom - 1.73m x 2.24m (5'8 x 7'4) -
W/C -
Second Floor -
Bedroom One - 5.18m x 5.13m (17 x 16'10) -
En-Suite - 1.83m x 1.45m (6 x 4'9) -
Council tax
First listed
Over a month agoEnergy Performance Certificate
Green Lane, Coventry CV3
Placebuzz mortgage repayment calculator
Monthly repayment
The Est. Mortgage is for a 25 years repayment mortgage based on a 10% deposit and a 5.5% annual interest. It is only intended as a guide. Make sure you obtain accurate figures from your lender before committing to any mortgage. Your home may be repossessed if you do not keep up repayments on a mortgage.
Green Lane, Coventry CV3 - Streetview
DISCLAIMER: Property descriptions and related information displayed on this page are marketing materials provided by Shortland Horne - Coventry. Placebuzz does not warrant or accept any responsibility for the accuracy or completeness of the property descriptions or related information provided here and they do not constitute property particulars. Please contact Shortland Horne - Coventry for full details and further information.





