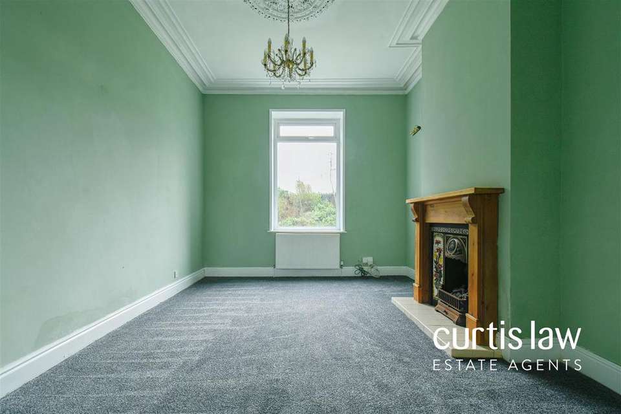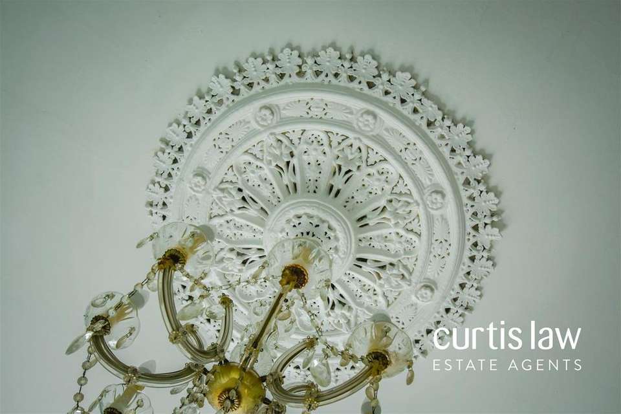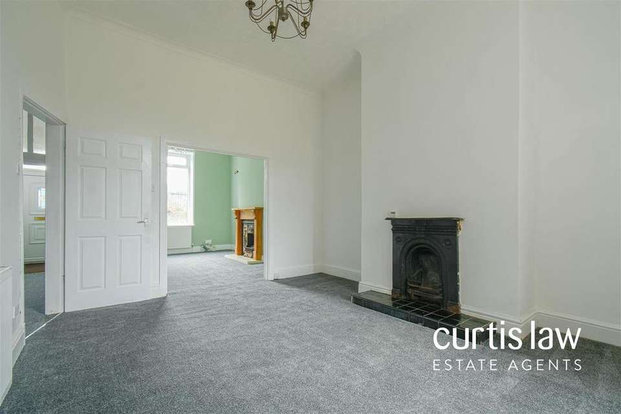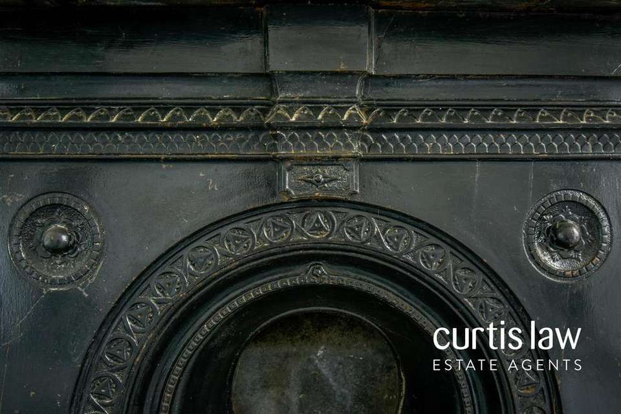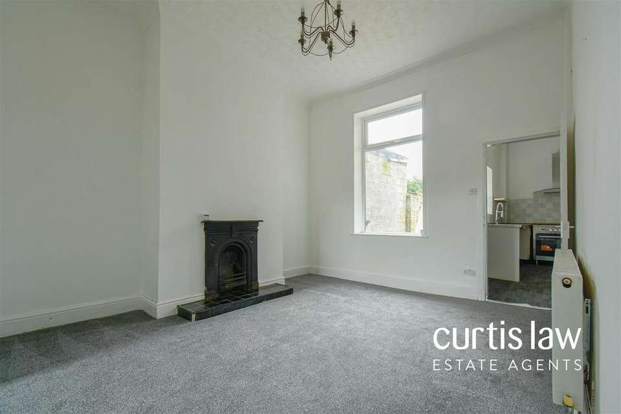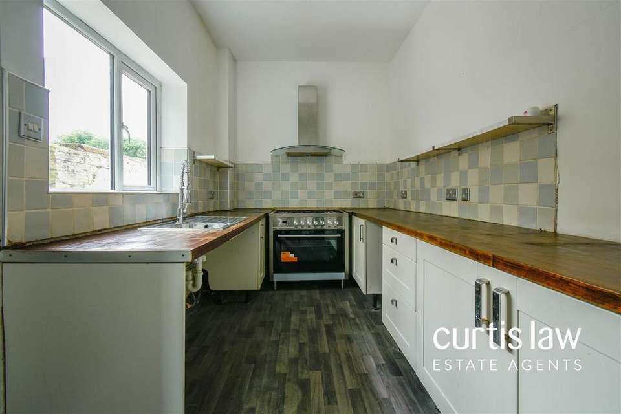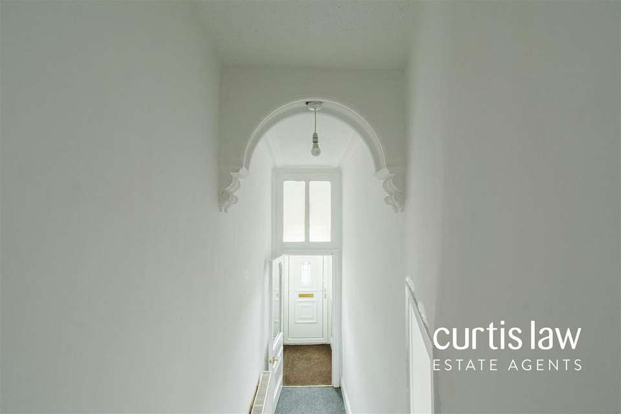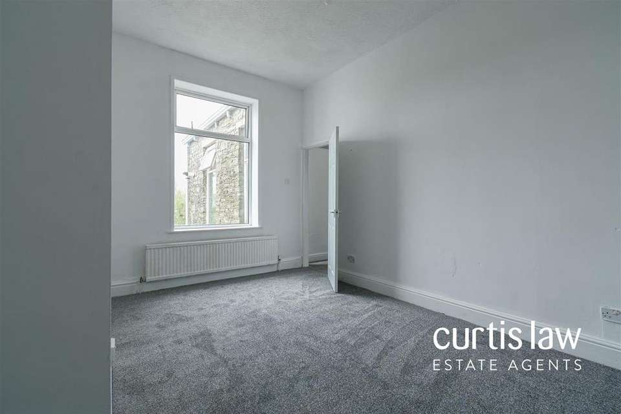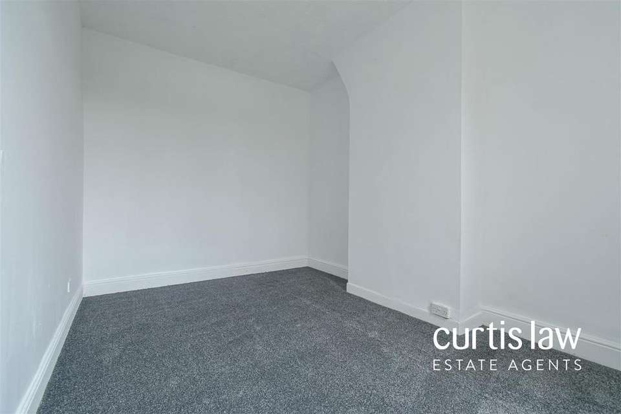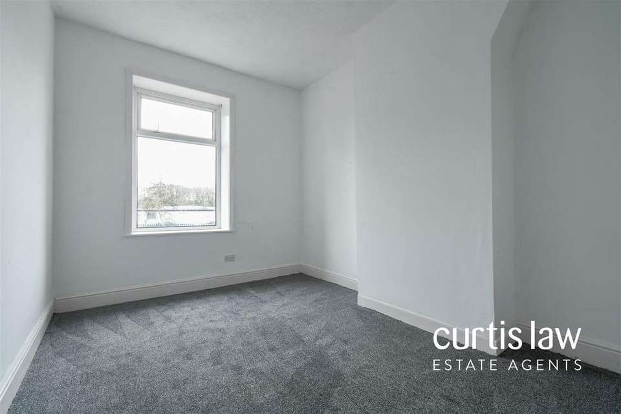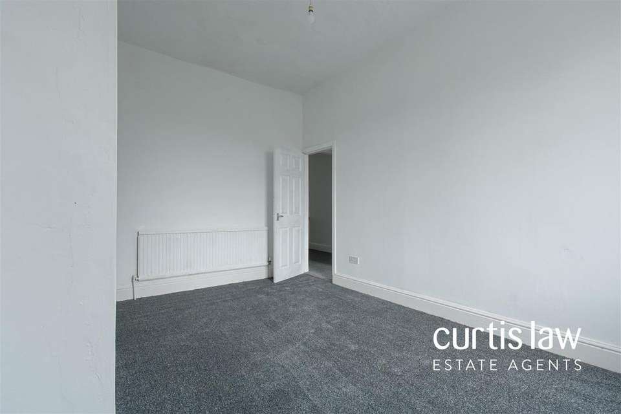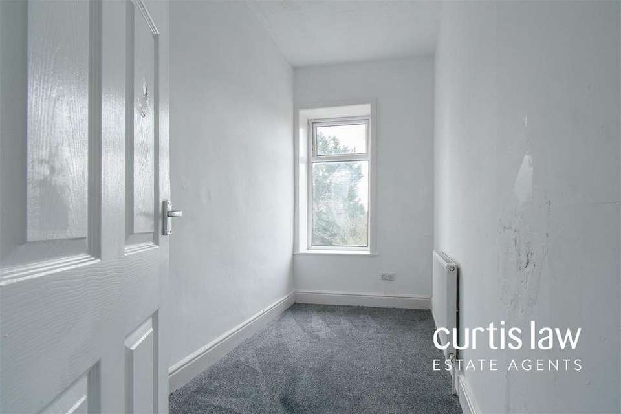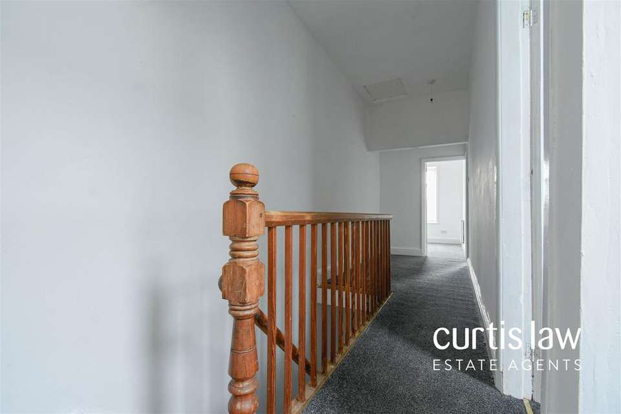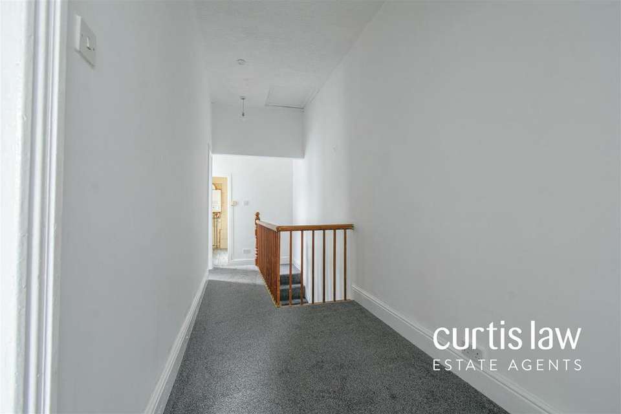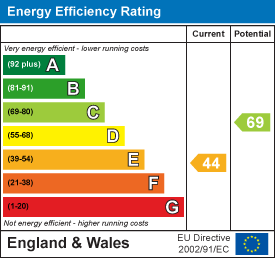3 bedroom terraced house for sale
Hermitage Street, Rishtonterraced house
bedrooms
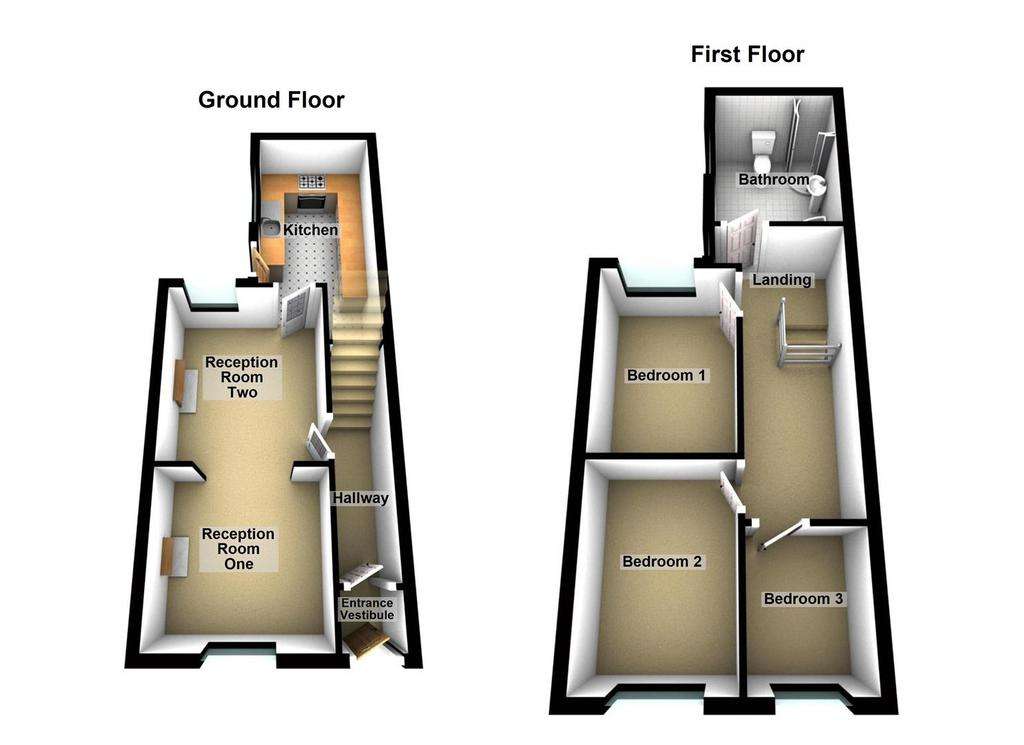
Property photos

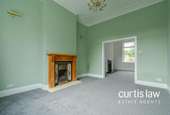


+21
Property description
* IMPRESSIVE & CHARACTERFUL THREE BEDROOM MID-TERRACED HOME IN RISHTON *
Nestled in Rishton, a bustling and sought after town, sits this breathtaking three-bedroom mid-terraced home. Adorned with original period features and tastefully decorated in neutral tones throughout, it presents a perfect canvas for personalisation. Deceptively spacious, this property boasts two reception rooms, a modern fitted kitchen, two double bedrooms, a third, single bedroom, and a four-piece family bathroom suite. With the added bonus of a low maintenance yard, it offers the perfect home for a growing family.
Conveniently situated just down from Rishton's high street where there are an abundance of independent shops, cafes, restaurants and convenience stores, this property also enjoys close proximity to excellent network links with the M65 being a short drive and providing easy access to Blackburn, Accrington and Preston. In addition, there are well regarded schools within the area such as the Hyndburn Academy and Rishton Methodist Primary School.
This property is truly a must view so get in contact with our sales team to arrange a viewing!
ALL VIEWINGS ARE STRICTLY BY APPOINTMENT ONLY AND TO BE ARRANGED THROUGH CURTIS LAW ESTATE AGENTS. ALSO, PLEASE BE ADVISED THAT WE HAVE NOT TESTED ANY APPARATUS, EQUIPMENT, FIXTURES, FITTINGS OR SERVICES AND SO CANNOT VERIFY IF THEY ARE IN WORKING ORDER OR FIT FOR THEIR PURPOSE.
Upon entering this property through the entrance vestibule, you're welcomed into the inviting hallway that leads to the second reception room. This room offers open access to the first reception room and a door to the kitchen, providing access to the rear yard. Ascending the stairs from the hallway, you reach the spacious first-floor landing, where you'll find two double bedrooms, third single bedroom and a four-piece bathroom suite.
Externally, the front of the property provides on-street parking and includes a lawn garden, while the rear features a low-maintenance yard with alleyway access.
Ground Floor -
Entrance Vestibule - 1.57m x 1.07m (5'1" x 3'6") - UPVC double glazed door to vestibule, ceiling light fitting, coving to ceiling, dado rail, door to hallway, carpeted flooring.
Hallway - 3.85m x 1.06m (12'7" x 3'5") - Ceiling light fitting, central heating radiator, coving to ceiling, door to reception room, stairs to first floor, carpeted flooring.
Reception Room One - 4.34m x 3.61m (14'2" x 11'10") - UPVC double glazed window, ceiling light fitting with ceiling rose, two wall light fittings, central heating radiator, coving to ceiling, feature fireplace with cast iron fire and wood surround, carpeted flooring.
Reception Room Two - 4.44m x 3.82m (14'6" x 12'6") - UPVC double glazed window, ceiling light fitting, central heating radiator, coving to ceiling, decorative fireplace with tiled hearth, door to kitchen, carpeted flooring.
Kitchen - 4.22m x 2.26m (13'10" x 7'4") - UPVC double glazed window, a range of white wall and base units with wood effect worktops, part tiled splashbacks, inset stainless steel sink and drainer, freestanding oven with five ring gas hob and stainless steel extractor hood, space for fridge freezer, plumbing for washing machine and dryer, ceiling light fitting, central heating radiator, access to under stair storage, door to rear, wood effect vinyl flooring.
First Floor -
Landing - 6.50m x 1.73m (21'3" x 5'8") - UPVC double glazed window, ceiling light fitting, loft access via hatch, doors to three bedrooms and a four piece bathroom suite, carpeted flooring.
Bedroom One - 4.46m x 3.00m (14'7" x 9'10") - UPVC double glazed window, ceiling light fitting, central heating radiator, carpeted flooring.
Bedroom Two - 4.37m x 2.99m (14'4" x 9'9") - UPVC double glazed window, ceiling light fitting, central heating radiator, carpeted flooring.
Bedroom Three - 3.42m x 1.73m (11'2" x 5'8") - UPVC double glazed window, ceiling light fitting, central heating radiator, carpeted flooring.
Bathroom - 3.02m x 2.21m (9'10" x 7'3") - UPVC double glazed frosted window, a four piece bathroom suite comprising of: a close coupled, dual flush WC, full pedestal wash basin, corner panel bath, corner enclosed shower cubicle, full tiled elevations, wall mounted combi boiler, ceiling light fitting, central heating radiator, wood effect vinyl flooring.
External -
Front - On street parking, laid to lawn garden.
Rear - Low maintenance yard, access to alleyway.
Agents Notes - Tenure: Leasehold - 999 years from 25th March 1891 to 25th March 2890 (866 years left)
Council Tax Band: B - Hyndburn
Property Type: Terrance
Property Construction: Stone built
Water Supply: Mains
Electricity Supply: Mains
Gas Supply: Mains
Sewerage: Mains
Heating: Gas central heating (new boiler fitted 3 weeks ago - 7 year guarantee)
Broadband: Available at property
Mobile Signal: Average
Parking: On street (layby)
Building Safety: Unknown
Rights & Restrictions: Unknown
Flood & Erosion Risks: None
Planning Permissions & Development Proposals: Unknown
Property Accessibility & Adaptions: Unknown
Coalfield & Mining Area: Unknown
Nestled in Rishton, a bustling and sought after town, sits this breathtaking three-bedroom mid-terraced home. Adorned with original period features and tastefully decorated in neutral tones throughout, it presents a perfect canvas for personalisation. Deceptively spacious, this property boasts two reception rooms, a modern fitted kitchen, two double bedrooms, a third, single bedroom, and a four-piece family bathroom suite. With the added bonus of a low maintenance yard, it offers the perfect home for a growing family.
Conveniently situated just down from Rishton's high street where there are an abundance of independent shops, cafes, restaurants and convenience stores, this property also enjoys close proximity to excellent network links with the M65 being a short drive and providing easy access to Blackburn, Accrington and Preston. In addition, there are well regarded schools within the area such as the Hyndburn Academy and Rishton Methodist Primary School.
This property is truly a must view so get in contact with our sales team to arrange a viewing!
ALL VIEWINGS ARE STRICTLY BY APPOINTMENT ONLY AND TO BE ARRANGED THROUGH CURTIS LAW ESTATE AGENTS. ALSO, PLEASE BE ADVISED THAT WE HAVE NOT TESTED ANY APPARATUS, EQUIPMENT, FIXTURES, FITTINGS OR SERVICES AND SO CANNOT VERIFY IF THEY ARE IN WORKING ORDER OR FIT FOR THEIR PURPOSE.
Upon entering this property through the entrance vestibule, you're welcomed into the inviting hallway that leads to the second reception room. This room offers open access to the first reception room and a door to the kitchen, providing access to the rear yard. Ascending the stairs from the hallway, you reach the spacious first-floor landing, where you'll find two double bedrooms, third single bedroom and a four-piece bathroom suite.
Externally, the front of the property provides on-street parking and includes a lawn garden, while the rear features a low-maintenance yard with alleyway access.
Ground Floor -
Entrance Vestibule - 1.57m x 1.07m (5'1" x 3'6") - UPVC double glazed door to vestibule, ceiling light fitting, coving to ceiling, dado rail, door to hallway, carpeted flooring.
Hallway - 3.85m x 1.06m (12'7" x 3'5") - Ceiling light fitting, central heating radiator, coving to ceiling, door to reception room, stairs to first floor, carpeted flooring.
Reception Room One - 4.34m x 3.61m (14'2" x 11'10") - UPVC double glazed window, ceiling light fitting with ceiling rose, two wall light fittings, central heating radiator, coving to ceiling, feature fireplace with cast iron fire and wood surround, carpeted flooring.
Reception Room Two - 4.44m x 3.82m (14'6" x 12'6") - UPVC double glazed window, ceiling light fitting, central heating radiator, coving to ceiling, decorative fireplace with tiled hearth, door to kitchen, carpeted flooring.
Kitchen - 4.22m x 2.26m (13'10" x 7'4") - UPVC double glazed window, a range of white wall and base units with wood effect worktops, part tiled splashbacks, inset stainless steel sink and drainer, freestanding oven with five ring gas hob and stainless steel extractor hood, space for fridge freezer, plumbing for washing machine and dryer, ceiling light fitting, central heating radiator, access to under stair storage, door to rear, wood effect vinyl flooring.
First Floor -
Landing - 6.50m x 1.73m (21'3" x 5'8") - UPVC double glazed window, ceiling light fitting, loft access via hatch, doors to three bedrooms and a four piece bathroom suite, carpeted flooring.
Bedroom One - 4.46m x 3.00m (14'7" x 9'10") - UPVC double glazed window, ceiling light fitting, central heating radiator, carpeted flooring.
Bedroom Two - 4.37m x 2.99m (14'4" x 9'9") - UPVC double glazed window, ceiling light fitting, central heating radiator, carpeted flooring.
Bedroom Three - 3.42m x 1.73m (11'2" x 5'8") - UPVC double glazed window, ceiling light fitting, central heating radiator, carpeted flooring.
Bathroom - 3.02m x 2.21m (9'10" x 7'3") - UPVC double glazed frosted window, a four piece bathroom suite comprising of: a close coupled, dual flush WC, full pedestal wash basin, corner panel bath, corner enclosed shower cubicle, full tiled elevations, wall mounted combi boiler, ceiling light fitting, central heating radiator, wood effect vinyl flooring.
External -
Front - On street parking, laid to lawn garden.
Rear - Low maintenance yard, access to alleyway.
Agents Notes - Tenure: Leasehold - 999 years from 25th March 1891 to 25th March 2890 (866 years left)
Council Tax Band: B - Hyndburn
Property Type: Terrance
Property Construction: Stone built
Water Supply: Mains
Electricity Supply: Mains
Gas Supply: Mains
Sewerage: Mains
Heating: Gas central heating (new boiler fitted 3 weeks ago - 7 year guarantee)
Broadband: Available at property
Mobile Signal: Average
Parking: On street (layby)
Building Safety: Unknown
Rights & Restrictions: Unknown
Flood & Erosion Risks: None
Planning Permissions & Development Proposals: Unknown
Property Accessibility & Adaptions: Unknown
Coalfield & Mining Area: Unknown
Interested in this property?
Council tax
First listed
Over a month agoEnergy Performance Certificate
Hermitage Street, Rishton
Marketed by
Curtis Law Estate Agents - Blackburn 26 Limbrick Blackburn, Lancashire BB1 8AAPlacebuzz mortgage repayment calculator
Monthly repayment
The Est. Mortgage is for a 25 years repayment mortgage based on a 10% deposit and a 5.5% annual interest. It is only intended as a guide. Make sure you obtain accurate figures from your lender before committing to any mortgage. Your home may be repossessed if you do not keep up repayments on a mortgage.
Hermitage Street, Rishton - Streetview
DISCLAIMER: Property descriptions and related information displayed on this page are marketing materials provided by Curtis Law Estate Agents - Blackburn. Placebuzz does not warrant or accept any responsibility for the accuracy or completeness of the property descriptions or related information provided here and they do not constitute property particulars. Please contact Curtis Law Estate Agents - Blackburn for full details and further information.




