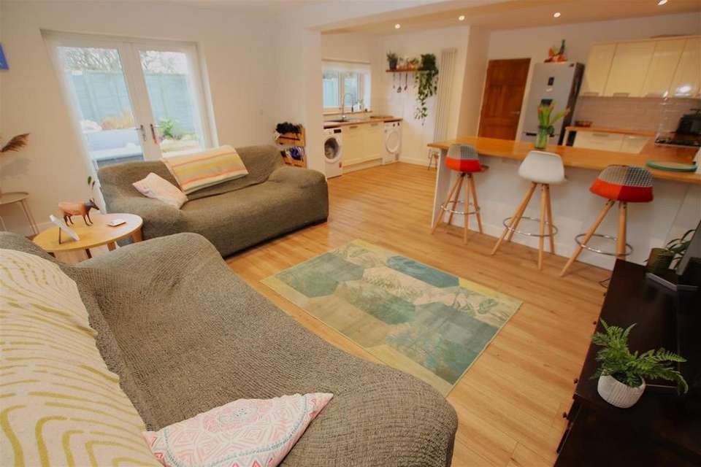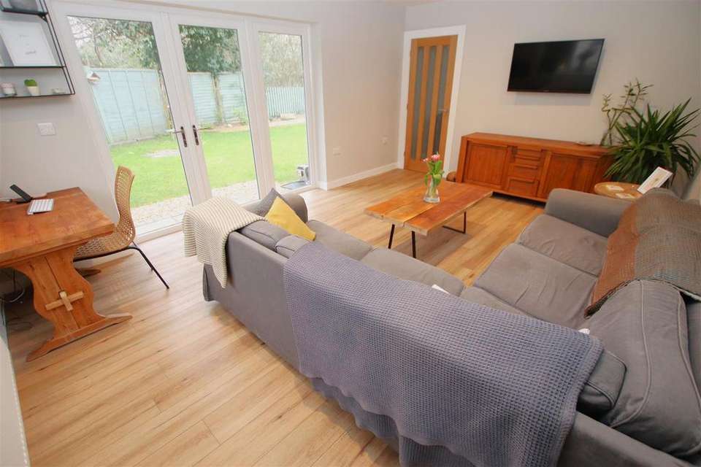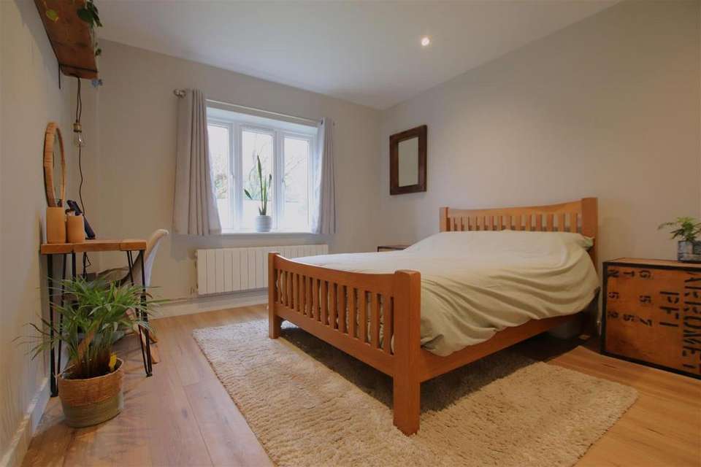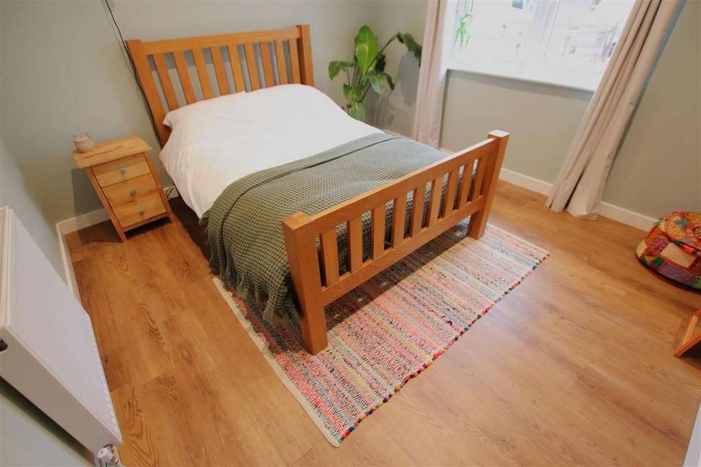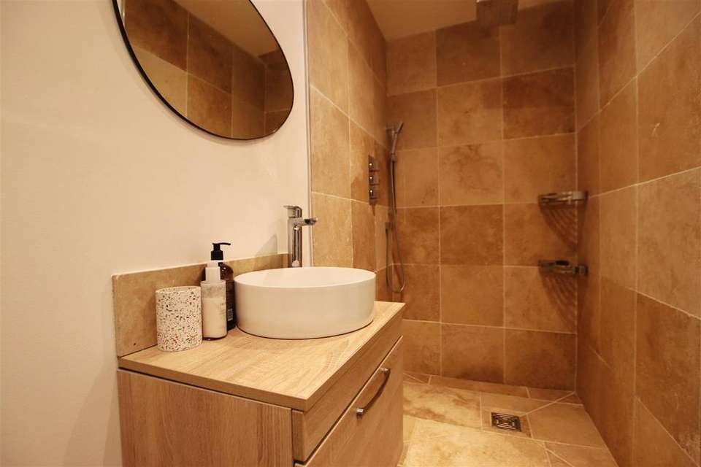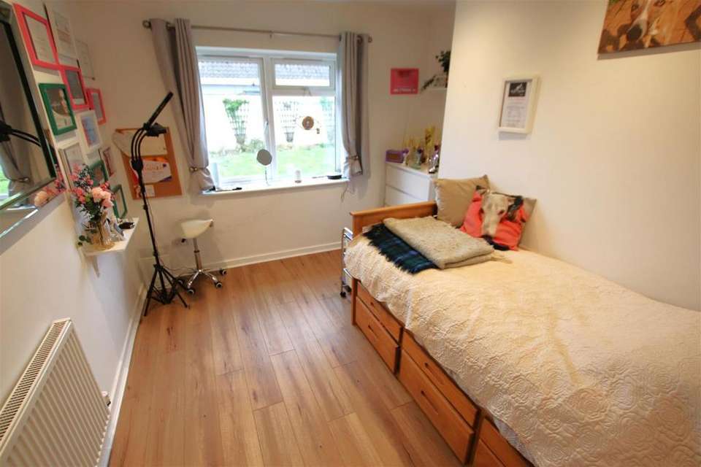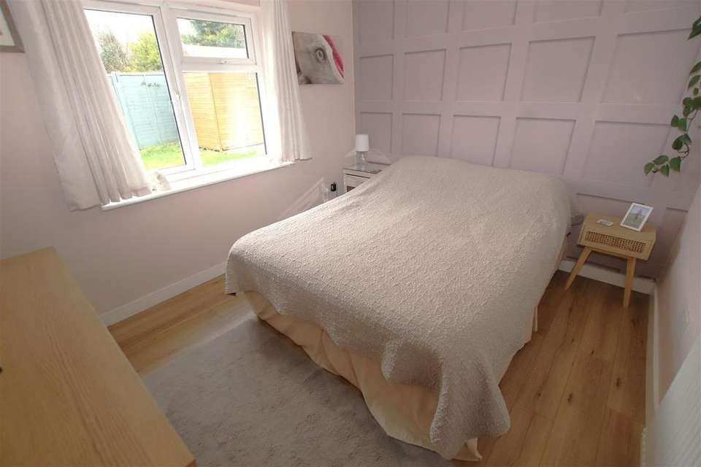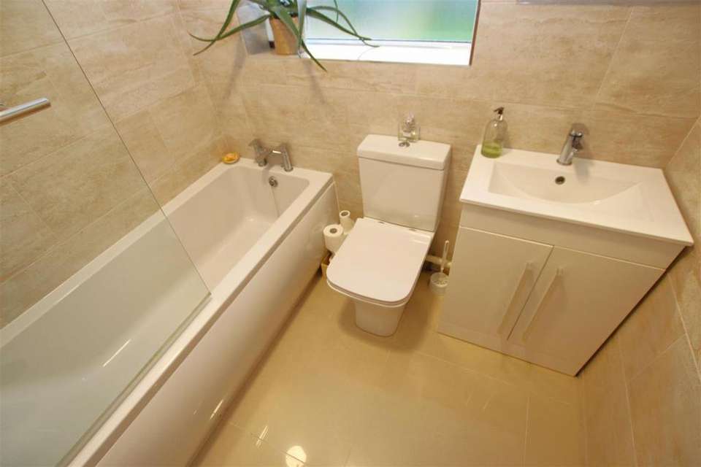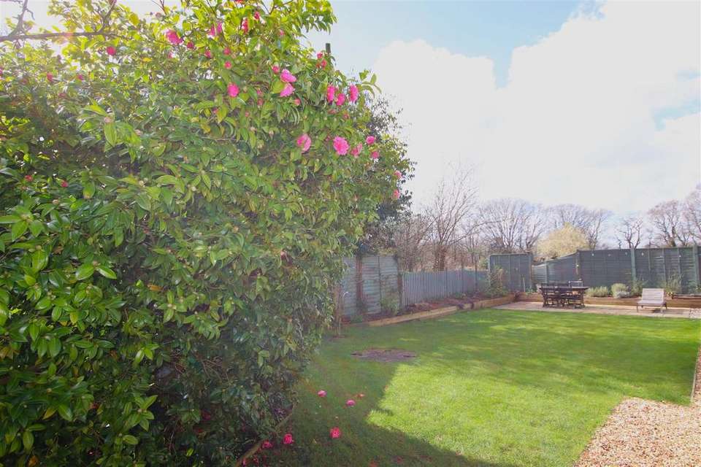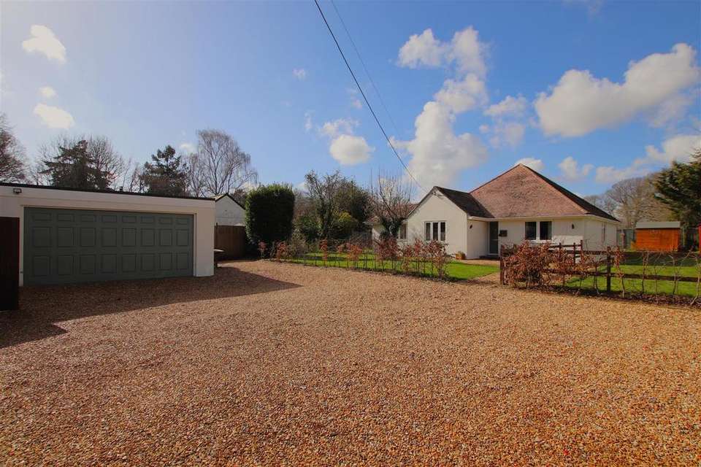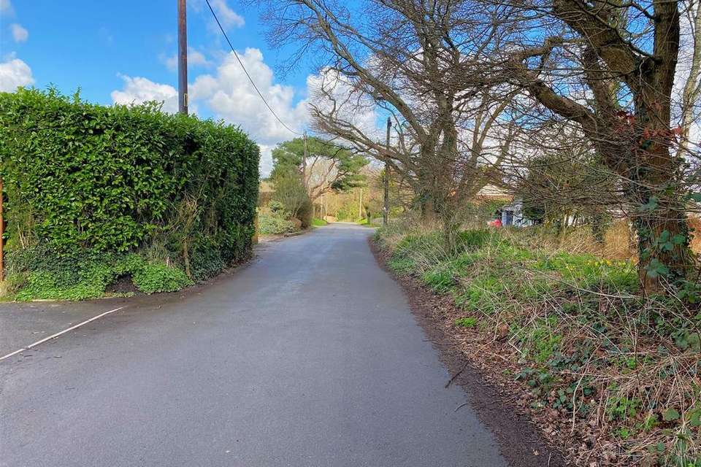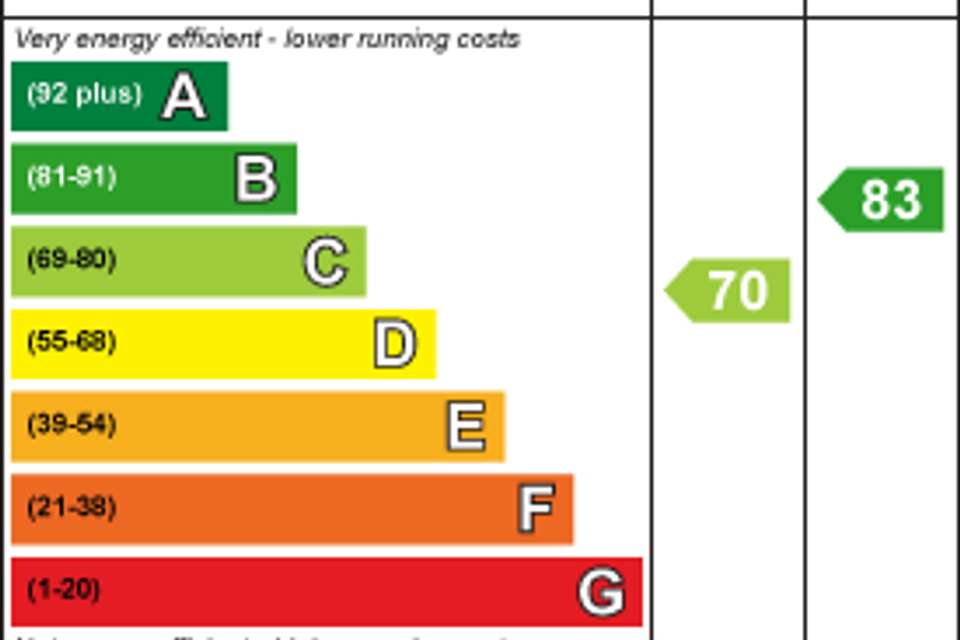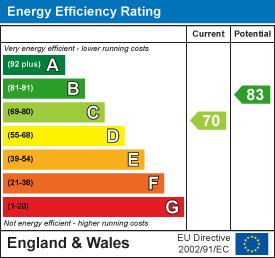4 bedroom detached house for sale
Three Legged Cross, Wimbornedetached house
bedrooms
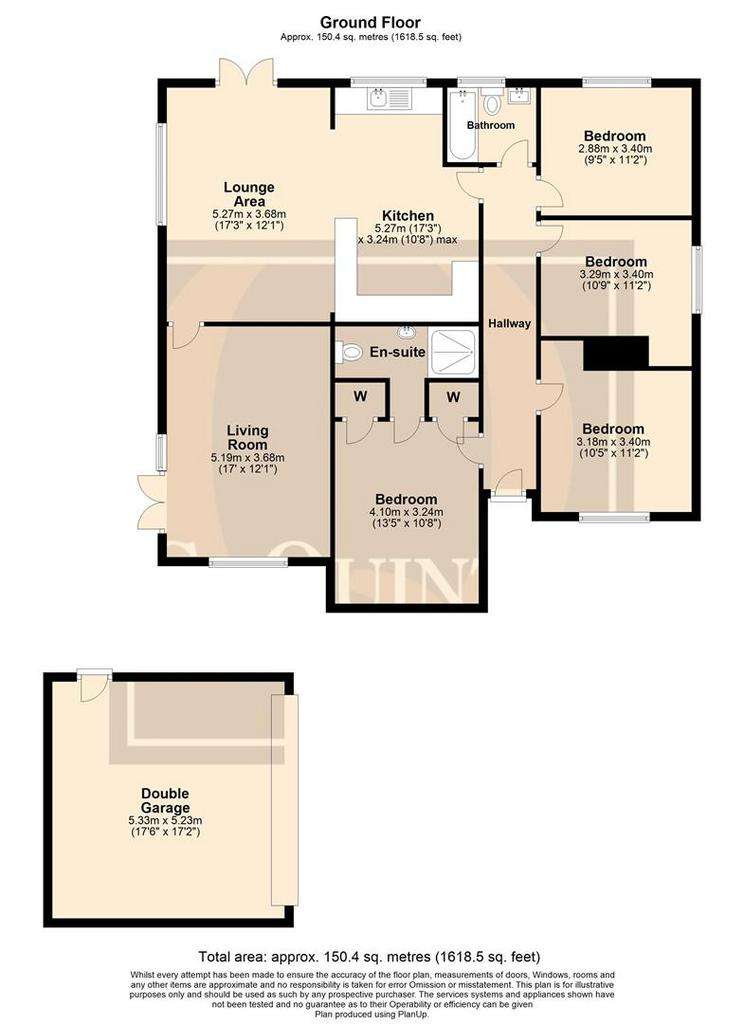
Property photos

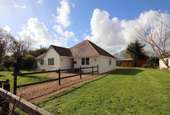
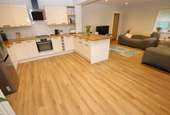
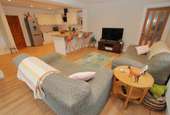
+12
Property description
Welcome to this remarkable 4-bedroom, 2-bathroom bungalow, where spacious living meets exquisite design. As you step inside, you are greeted by a generously proportioned reception hallway that sets the tone for what lies ahead.
From the reception hallway, you'll find your way down to a capacious kitchen and dining room. This inviting space is bathed in natural light, thanks to its beautiful patio doors that seamlessly connect the indoors with the outdoors. A truly modern space that incorporates family living with functional design and perfectly apportioned for entertaining family and guests. Whether you're a culinary enthusiast or simply appreciate a well-appointed space, this kitchen is designed to inspire and impress.
The hallway provides access to all bedrooms, and each bedroom boasts ample space for a double bed and bedroom furniture. Off the hallway to the front of the property is the spacious master bedroom with built-in wardrobes and its own en-suite wet-room, providing ultimate convenience and privacy for residents or guests.
Additional versatile spaces within the home include a separate lounge with garden access, strategically positioned off the kitchen dining area, providing a light, airy room thanks to its front and side windows. A further three double bedrooms, strategically positioned to the front and side of the house for privacy and tranquillity, and served by a modern bathroom with shower over bath facilities.
The property comes with an approved planning application for a Class A side and rear extension and a proposed Class B roof extension.
Planning application no: 3/21/1697/CLP
A set of wooden gates opens into a large gravel driveway with ample parking and turning, leading to the double garage and large wooden storage building. The wraparound garden is of notable size and offers tremendous seclusion from passers-by and neighbours with woodland to the front aspect of the property and grazing fields to the rear. There is a sunny entertaining area at the rear of the property with borders offering raised beds with numerous scented flowers and plantings. A wide patio offers a quiet area to enjoy alfresco dining and enjoy the afternoon sun.
From the reception hallway, you'll find your way down to a capacious kitchen and dining room. This inviting space is bathed in natural light, thanks to its beautiful patio doors that seamlessly connect the indoors with the outdoors. A truly modern space that incorporates family living with functional design and perfectly apportioned for entertaining family and guests. Whether you're a culinary enthusiast or simply appreciate a well-appointed space, this kitchen is designed to inspire and impress.
The hallway provides access to all bedrooms, and each bedroom boasts ample space for a double bed and bedroom furniture. Off the hallway to the front of the property is the spacious master bedroom with built-in wardrobes and its own en-suite wet-room, providing ultimate convenience and privacy for residents or guests.
Additional versatile spaces within the home include a separate lounge with garden access, strategically positioned off the kitchen dining area, providing a light, airy room thanks to its front and side windows. A further three double bedrooms, strategically positioned to the front and side of the house for privacy and tranquillity, and served by a modern bathroom with shower over bath facilities.
The property comes with an approved planning application for a Class A side and rear extension and a proposed Class B roof extension.
Planning application no: 3/21/1697/CLP
A set of wooden gates opens into a large gravel driveway with ample parking and turning, leading to the double garage and large wooden storage building. The wraparound garden is of notable size and offers tremendous seclusion from passers-by and neighbours with woodland to the front aspect of the property and grazing fields to the rear. There is a sunny entertaining area at the rear of the property with borders offering raised beds with numerous scented flowers and plantings. A wide patio offers a quiet area to enjoy alfresco dining and enjoy the afternoon sun.
Interested in this property?
Council tax
First listed
Over a month agoEnergy Performance Certificate
Three Legged Cross, Wimborne
Marketed by
STQ Property Group - Ferndown 14 Victoria Road Ferndown, Dorset BH22 9HZPlacebuzz mortgage repayment calculator
Monthly repayment
The Est. Mortgage is for a 25 years repayment mortgage based on a 10% deposit and a 5.5% annual interest. It is only intended as a guide. Make sure you obtain accurate figures from your lender before committing to any mortgage. Your home may be repossessed if you do not keep up repayments on a mortgage.
Three Legged Cross, Wimborne - Streetview
DISCLAIMER: Property descriptions and related information displayed on this page are marketing materials provided by STQ Property Group - Ferndown. Placebuzz does not warrant or accept any responsibility for the accuracy or completeness of the property descriptions or related information provided here and they do not constitute property particulars. Please contact STQ Property Group - Ferndown for full details and further information.





