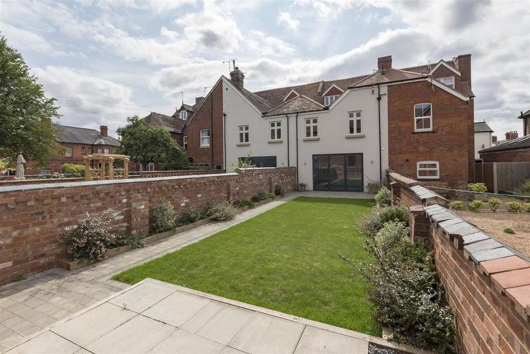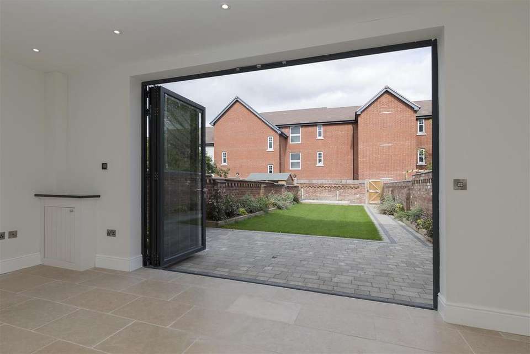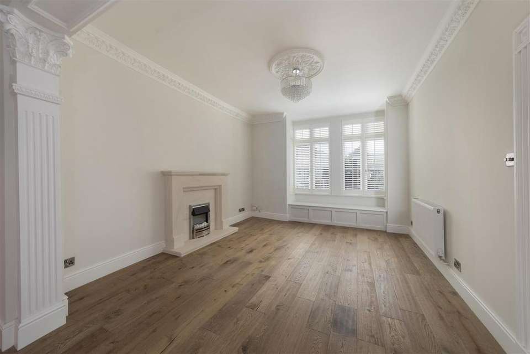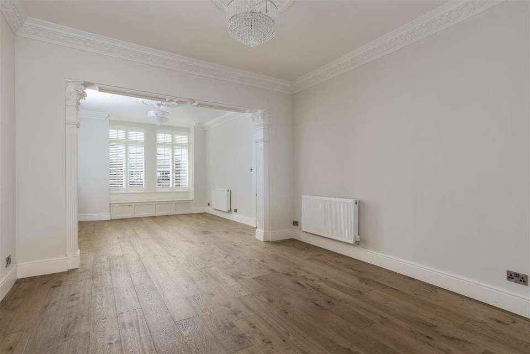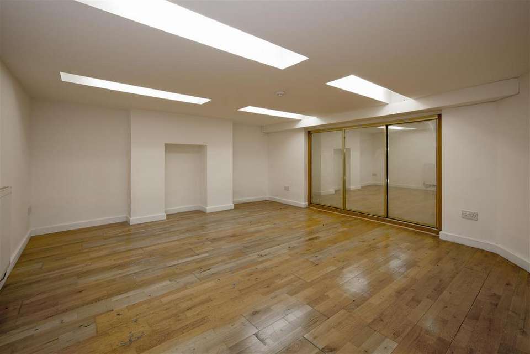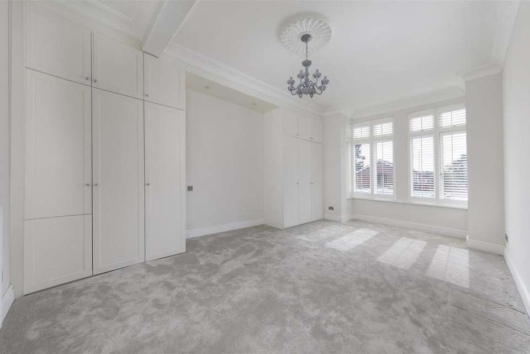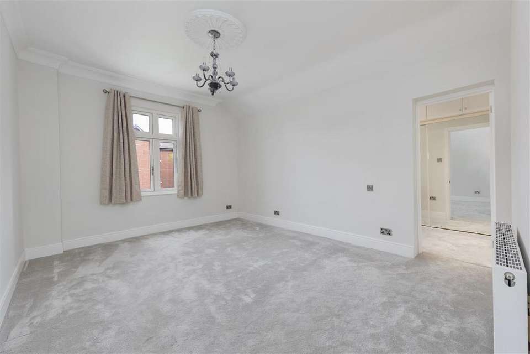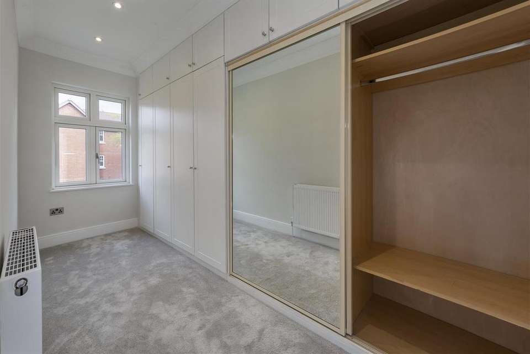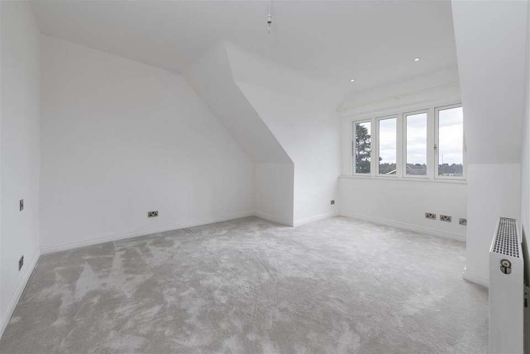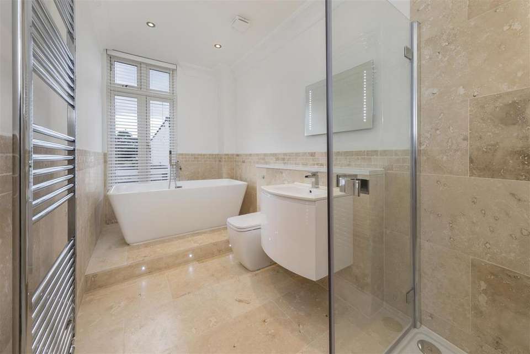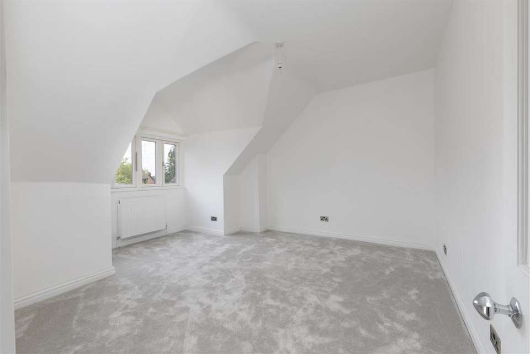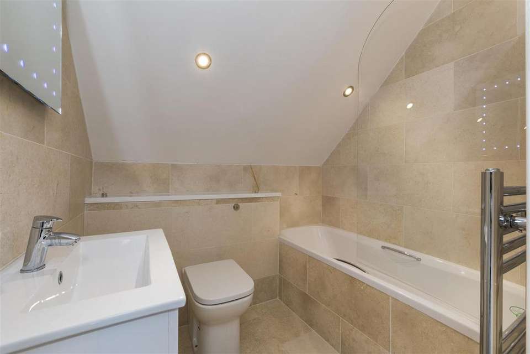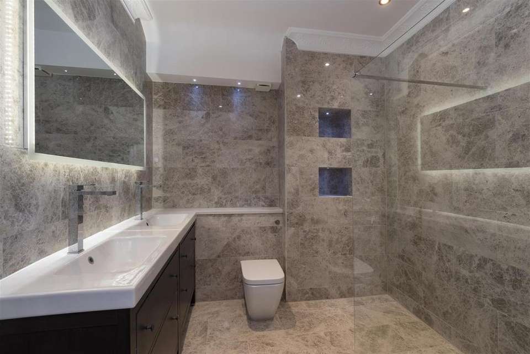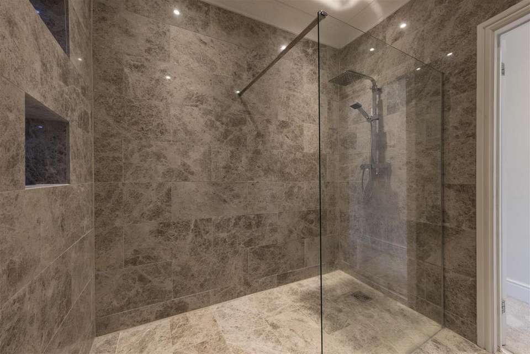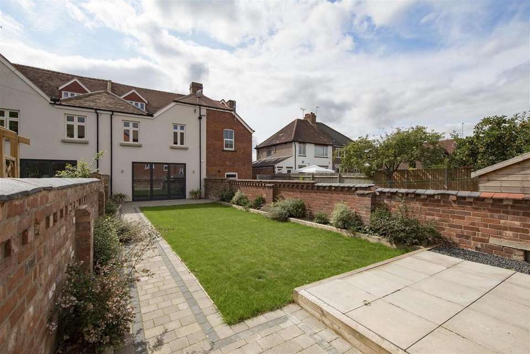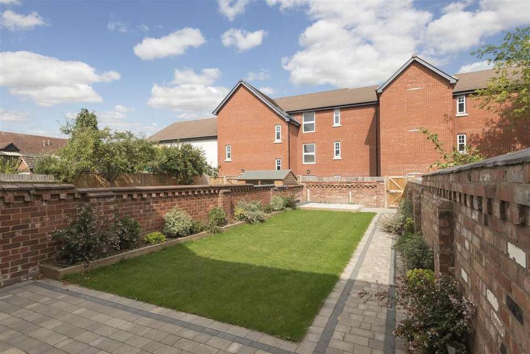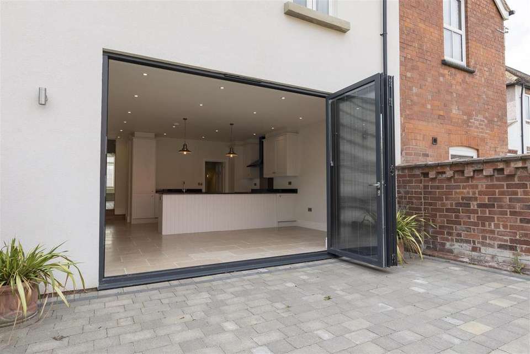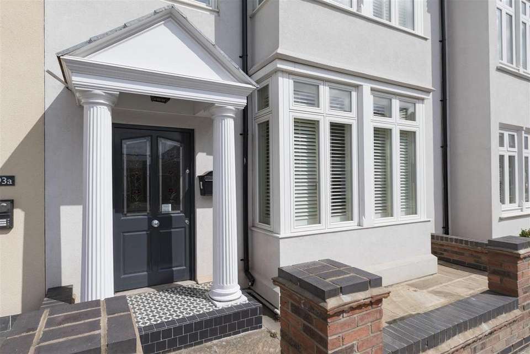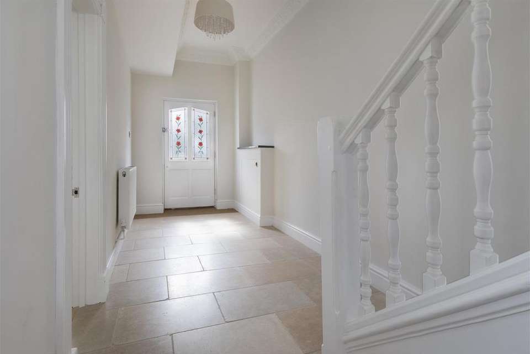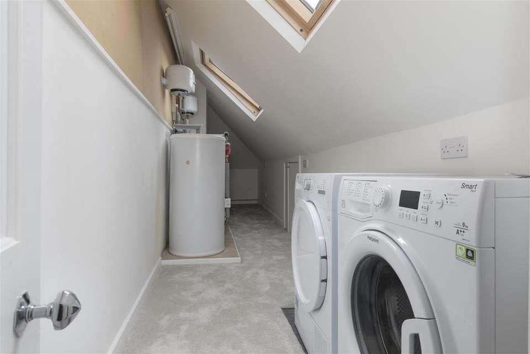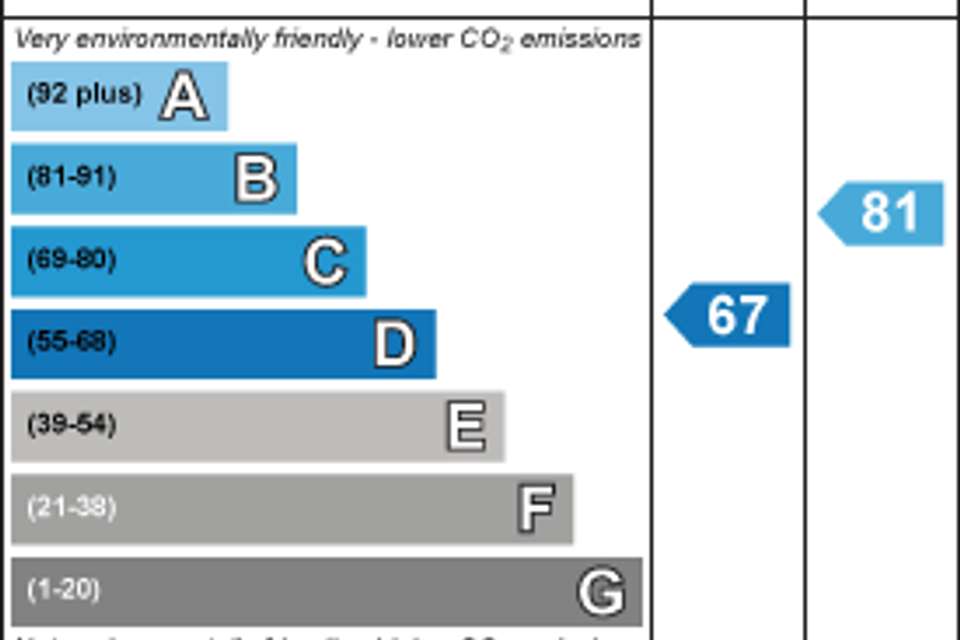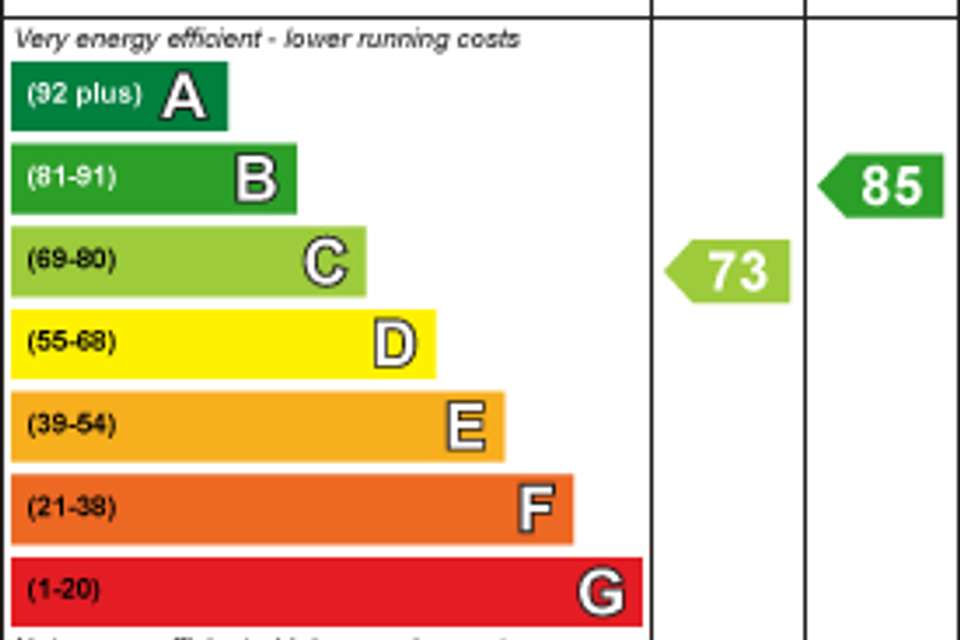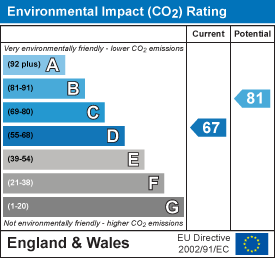5 bedroom town house for sale
Warwick Road, Kenilworth CV8terraced house
bedrooms
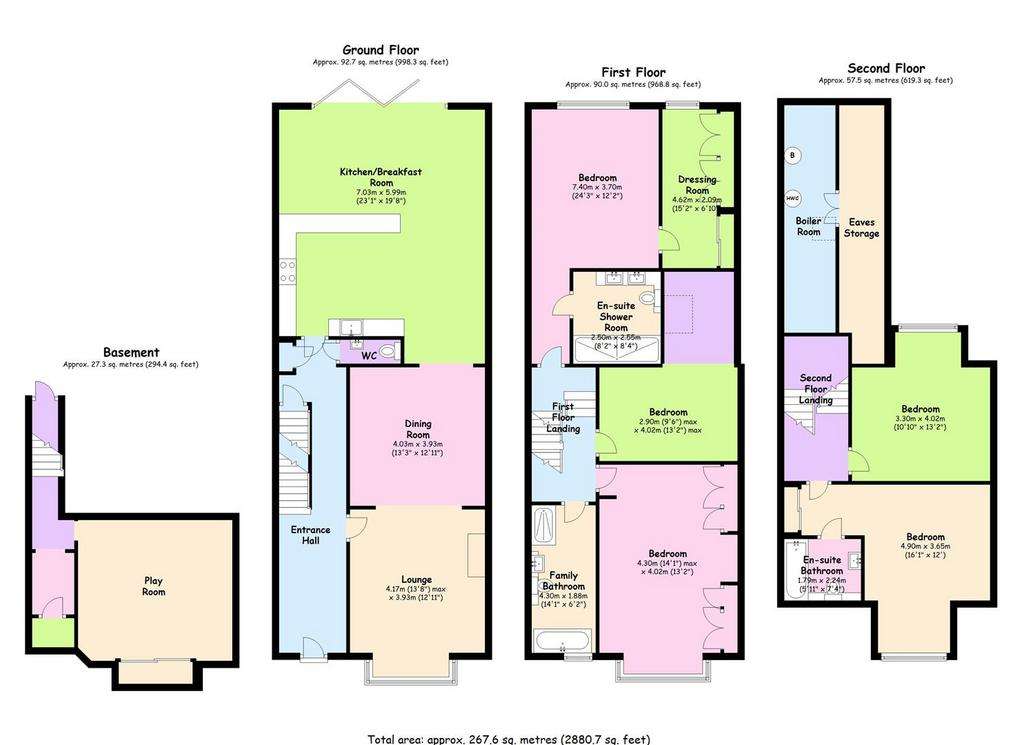
Property photos


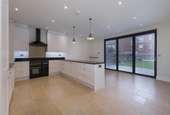
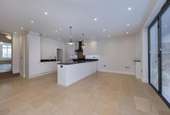
+24
Property description
A superb opportunity to purchase a five bedroom townhouse centrally located with allocated parking set in Kenilworth town centre, within easy walking distance to the railway station, Waitrose and the towns many bars and restaurants. This very spacious town house was built in the 1900's and has been completely refurbished with a contemporary style and attention to detail throughout. With high ceilings and the feeling of light and space the home oozes luxury throughout each of the rooms with a flow that makes this well located house a true family home. The property is exceptionally finished with an open plan kitchen/diner which enables light to flow throughout the home leading to a spacious lounge. With a bespoke kitchen to include Granite work surfaces and underfloor heating with Bi fold doors which lead you through to the garden and patio area. This fabulous home has five double bedrooms with three outstanding elegant bathrooms located across the first and second floors. The master bedroom has a dressing room and ensuite shower room. There is also an extremely useful store room which houses the high pressure boilers and central heating system as well as a laundry area. There is parking for two cars with a beautifully landscaped rear garden giving a nice secluded area for entertaining and family enjoyment. Offered with no upward chain.
Ground Floor -
Entrance Hall -
Lounge - 4.17m x 3.94m (13'8 x 12'11) -
Dining Room - 4.04m x 3.94m (13'3 x 12'11) -
Kitchen/Breakfast Room - 7.04m x 5.99m (23'1 x 19'8) -
First Floor -
Master Bedroom - 7.39m x 3.66m (24'3 x 12'12) -
Dressing Room - 4.62m x 2.08m (15'2 x 6'10) -
Ensuite Shower Room - 2.49m x 2.54m (8'2 x 8'4 ) -
Bedroom Two - 4.29m x 4.01m (14'1 x 13'2) -
Bedroom Three - 2.90m x 4.01m (9'6 x 13'2) -
Family Bathroom - 4.29m x 1.88m (14'1 x 6'2) -
Second Floor -
Bedroom Four - 4.90m x 3.66m (16'1 x 12) -
Ensuite - 1.80m x 2.24m (5'11 x 7'4) -
Bedroom Five - 3.30m x 4.01m (10'10 x 13'2) -
Room For Eaves Storage -
Boiler Room -
Basement -
Space For Storage, Office Etc -
Ground Floor -
Entrance Hall -
Lounge - 4.17m x 3.94m (13'8 x 12'11) -
Dining Room - 4.04m x 3.94m (13'3 x 12'11) -
Kitchen/Breakfast Room - 7.04m x 5.99m (23'1 x 19'8) -
First Floor -
Master Bedroom - 7.39m x 3.66m (24'3 x 12'12) -
Dressing Room - 4.62m x 2.08m (15'2 x 6'10) -
Ensuite Shower Room - 2.49m x 2.54m (8'2 x 8'4 ) -
Bedroom Two - 4.29m x 4.01m (14'1 x 13'2) -
Bedroom Three - 2.90m x 4.01m (9'6 x 13'2) -
Family Bathroom - 4.29m x 1.88m (14'1 x 6'2) -
Second Floor -
Bedroom Four - 4.90m x 3.66m (16'1 x 12) -
Ensuite - 1.80m x 2.24m (5'11 x 7'4) -
Bedroom Five - 3.30m x 4.01m (10'10 x 13'2) -
Room For Eaves Storage -
Boiler Room -
Basement -
Space For Storage, Office Etc -
Interested in this property?
Council tax
First listed
Over a month agoEnergy Performance Certificate
Warwick Road, Kenilworth CV8
Marketed by
Shortland Horne - Coventry 115 New Union Street, Coventry, CV1 2NTPlacebuzz mortgage repayment calculator
Monthly repayment
The Est. Mortgage is for a 25 years repayment mortgage based on a 10% deposit and a 5.5% annual interest. It is only intended as a guide. Make sure you obtain accurate figures from your lender before committing to any mortgage. Your home may be repossessed if you do not keep up repayments on a mortgage.
Warwick Road, Kenilworth CV8 - Streetview
DISCLAIMER: Property descriptions and related information displayed on this page are marketing materials provided by Shortland Horne - Coventry. Placebuzz does not warrant or accept any responsibility for the accuracy or completeness of the property descriptions or related information provided here and they do not constitute property particulars. Please contact Shortland Horne - Coventry for full details and further information.


