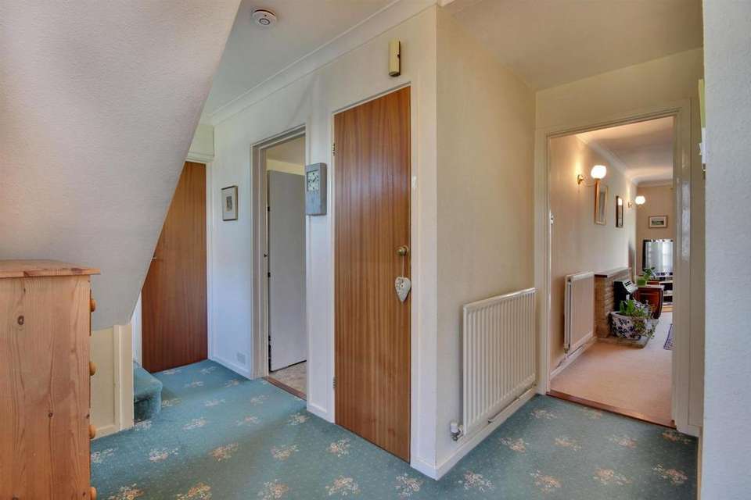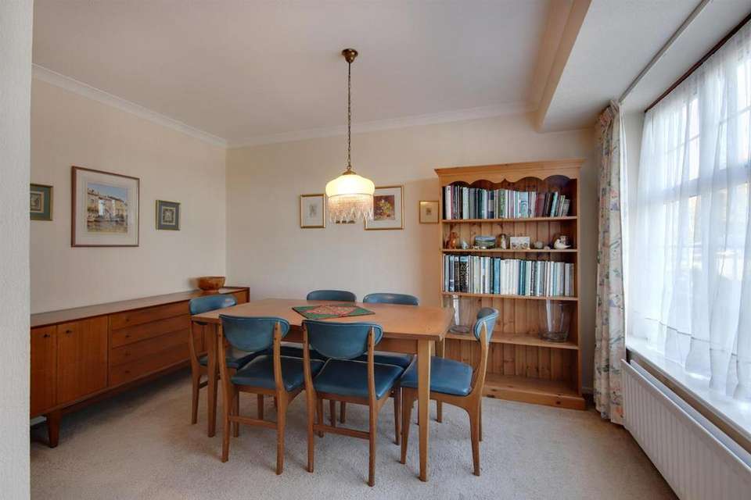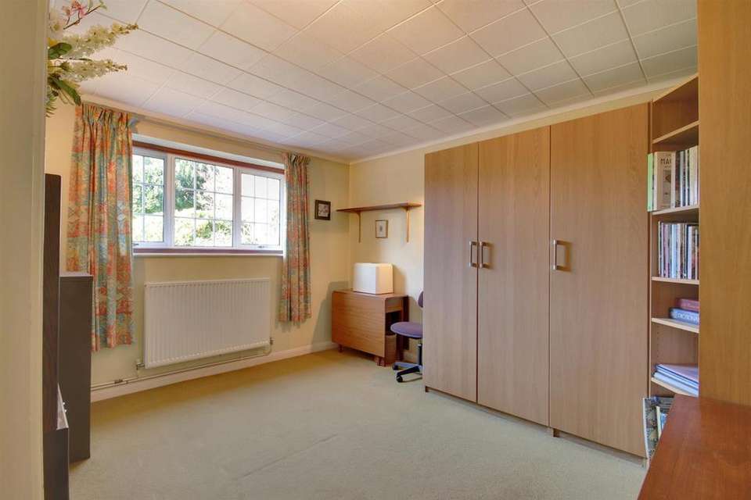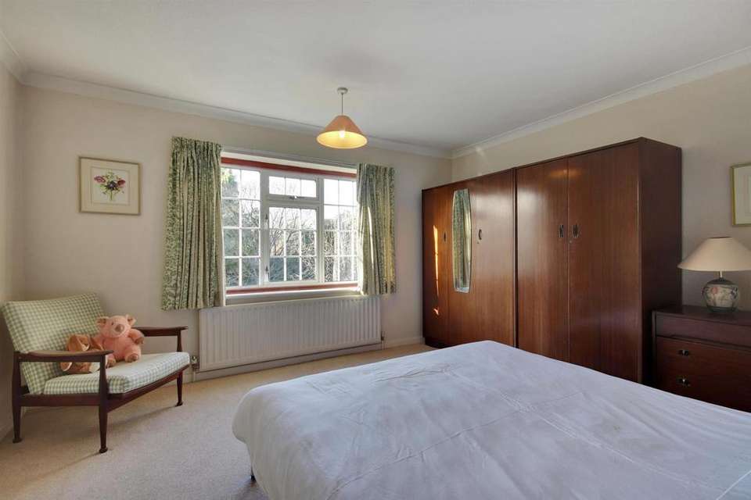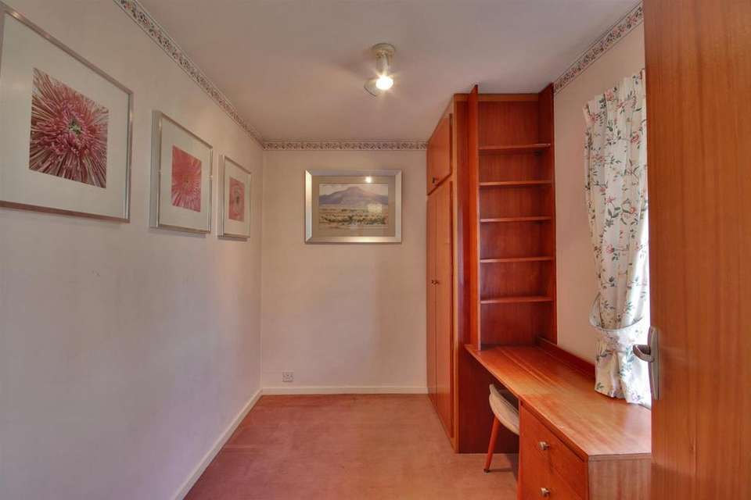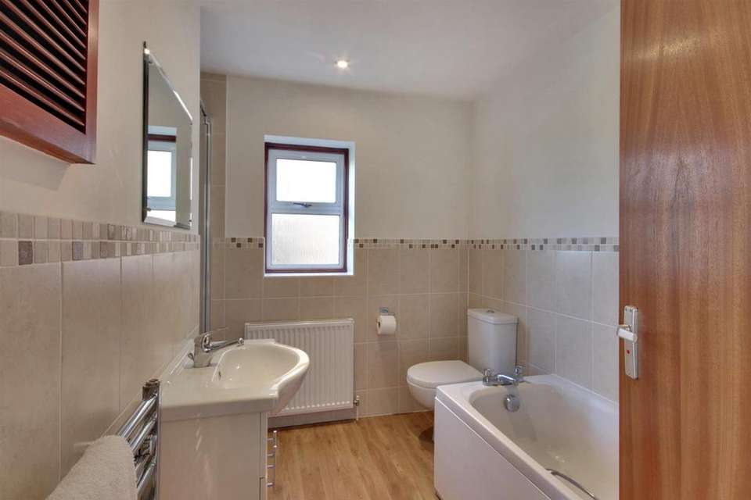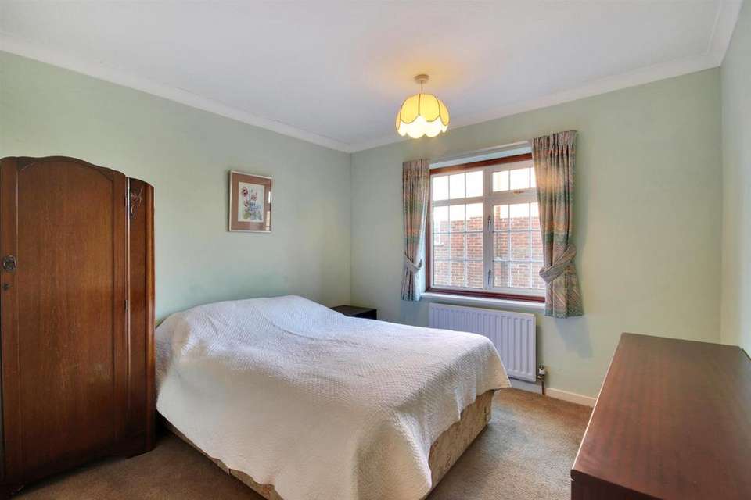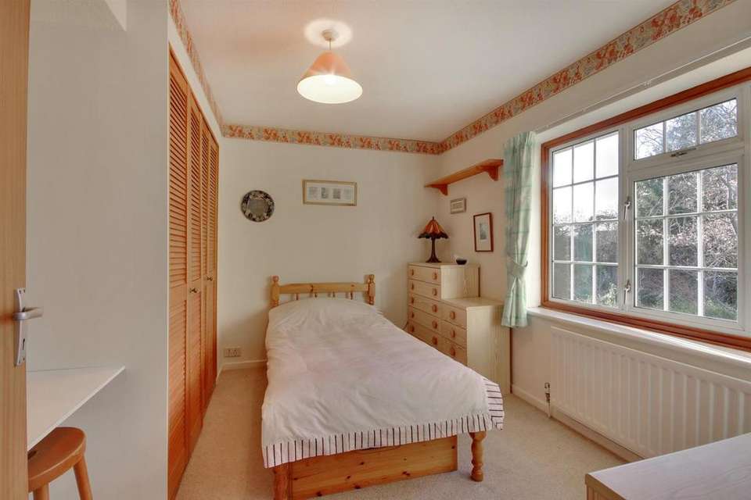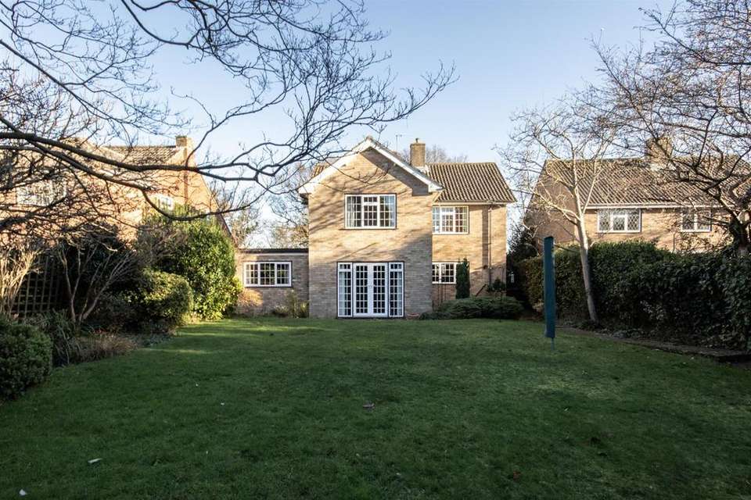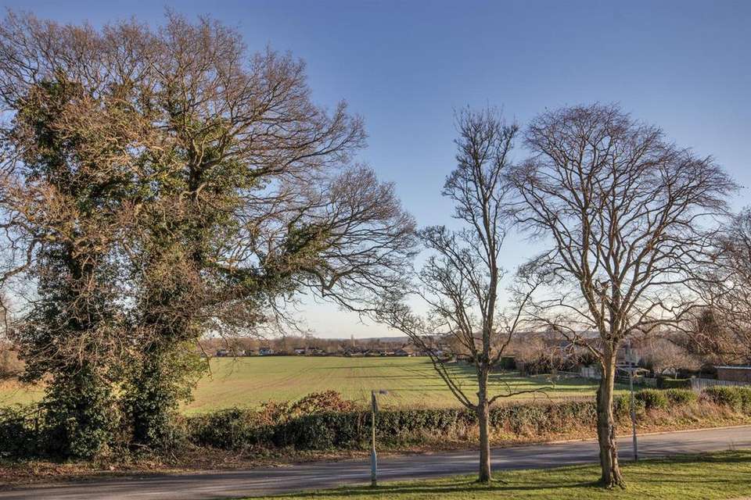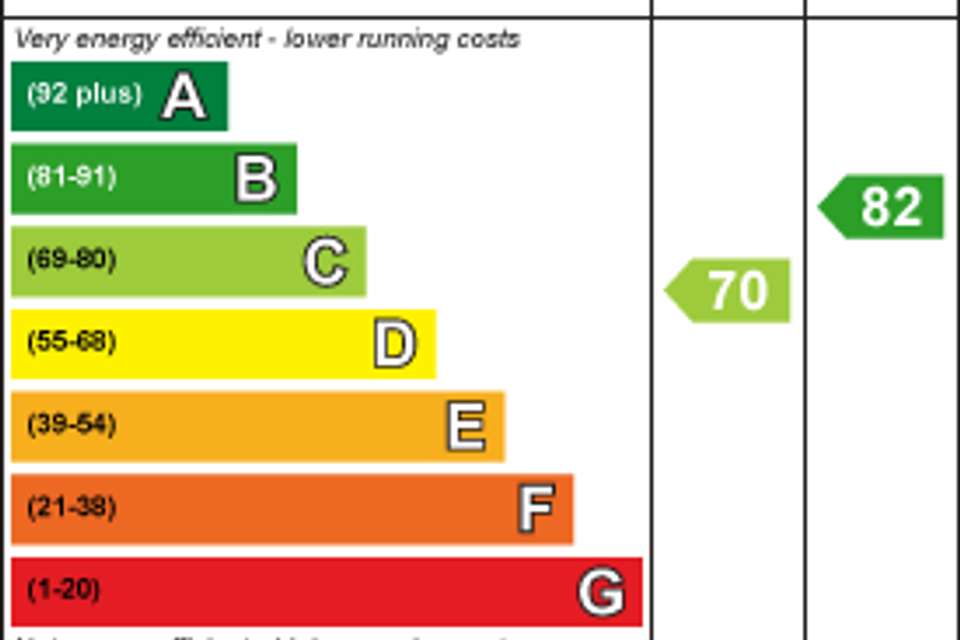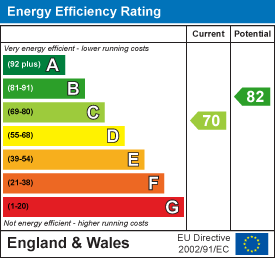4 bedroom detached house for sale
Higham Lane, Tonbridge TN10detached house
bedrooms
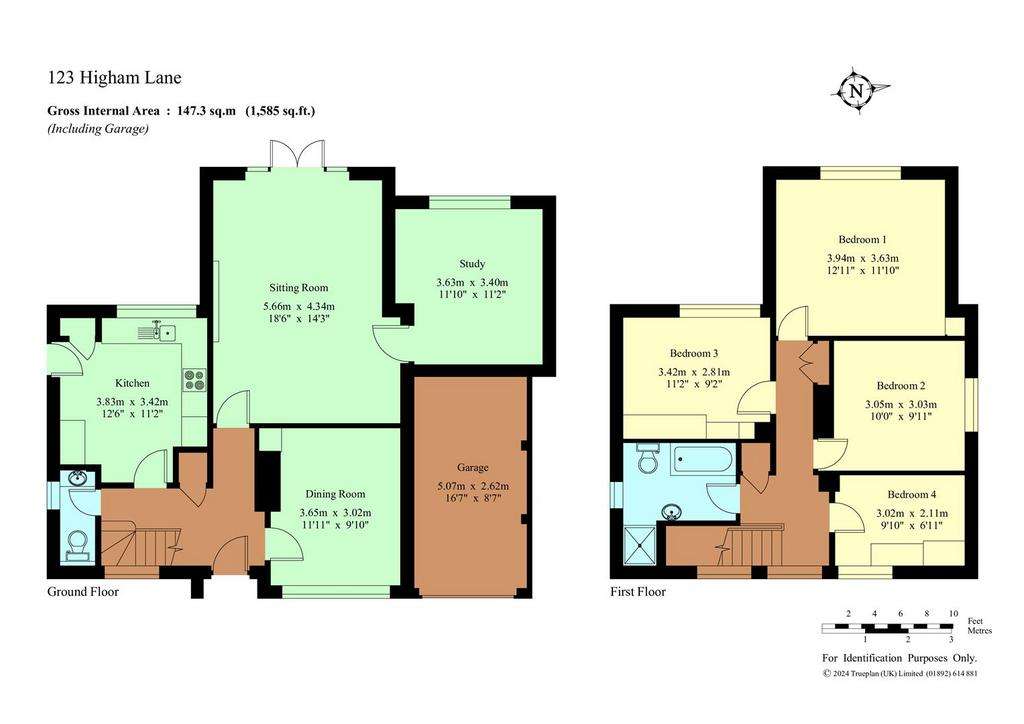
Property photos

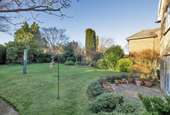
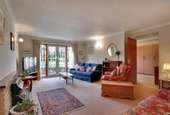
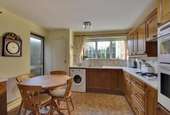
+11
Property description
No onward chain - Gough Cooper detached four bedroom family home, situated towards the end of a no through road off Higham Lane with views over fields to the front. The property offers excellent versatile family accommodation having been previously extended to the side and rear and could now benefit from some general modernisation throughout.
Accommodation:-
.Front garden and block paved driveway, pathways leading to the front door and side access via wooden gate, area of lawn with attractive shrub/flower borders.
.Entrance hallway with stairs rising to the first floor, cloaks cupboard with electric meter and fuse board and door to cloakroom comprising close coupled w.c and vanity basin.
.Sitting room with central brick fireplace, French doors opening to the rear terrace with side windows and lovely outlook over the rear garden. Door to study also with outlook over the rear garden.
.Separate dining room with aspect to front and fitted cupboard.
.Kitchen fitted with range of wooden wall cabinets and base units of cupboards and drawers, sink unit with tiled splashback, eye level Neff double oven, four burner gas hob, space for washing machine, space for freestanding fridge/freezer. Cupboard housing Potterton boiler and programmer and door to side.
.First floor bright landing having built airing cupboard with tank, access to loft space via hatch. Further double fitted wardrobes with cupboards above.
.Main bedroom enjoying a lovely aspect to the rear overlooking the garden, small built in storage cupboard and papered feature wall. Second bedroom with aspect to side. Third bedroom having double fitted wardrobes with cupboards above, further fitted shelved cupboard and dressing table. Fourth bedroom with aspect to front, fitted double wardrobe, shelving and desk.
.Refurbished family bathroom fitted with a white suite comprising panelled bath, close coupled w.c, vanity unit with basin, tiled corner shower enclosure fitted with an Aqualisa thermostatic shower. Tiling to half height with decorative border tile, small fitted cupboard, chrome heated towel rail, inset lighting and laminate would affect flooring.
.Attractive westerly facing rear garden mainly lawn with mature, shrub tree and flower borders, paved terrace area and pathways leading to the side and far rear of the garden, screened by hedging with garden shed, greenhouse, small vegetable patch and compost area and mature hedging to rear boundary.
.Single garage with up & over door to front, no access to rear.
Services & Points of Note:- All mains services. Gas fired central heating system. Multi paned double glazed windows. Standard broadband.
Council Tax Band: F - Tonbridge & Malling
EPC: C
Accommodation:-
.Front garden and block paved driveway, pathways leading to the front door and side access via wooden gate, area of lawn with attractive shrub/flower borders.
.Entrance hallway with stairs rising to the first floor, cloaks cupboard with electric meter and fuse board and door to cloakroom comprising close coupled w.c and vanity basin.
.Sitting room with central brick fireplace, French doors opening to the rear terrace with side windows and lovely outlook over the rear garden. Door to study also with outlook over the rear garden.
.Separate dining room with aspect to front and fitted cupboard.
.Kitchen fitted with range of wooden wall cabinets and base units of cupboards and drawers, sink unit with tiled splashback, eye level Neff double oven, four burner gas hob, space for washing machine, space for freestanding fridge/freezer. Cupboard housing Potterton boiler and programmer and door to side.
.First floor bright landing having built airing cupboard with tank, access to loft space via hatch. Further double fitted wardrobes with cupboards above.
.Main bedroom enjoying a lovely aspect to the rear overlooking the garden, small built in storage cupboard and papered feature wall. Second bedroom with aspect to side. Third bedroom having double fitted wardrobes with cupboards above, further fitted shelved cupboard and dressing table. Fourth bedroom with aspect to front, fitted double wardrobe, shelving and desk.
.Refurbished family bathroom fitted with a white suite comprising panelled bath, close coupled w.c, vanity unit with basin, tiled corner shower enclosure fitted with an Aqualisa thermostatic shower. Tiling to half height with decorative border tile, small fitted cupboard, chrome heated towel rail, inset lighting and laminate would affect flooring.
.Attractive westerly facing rear garden mainly lawn with mature, shrub tree and flower borders, paved terrace area and pathways leading to the side and far rear of the garden, screened by hedging with garden shed, greenhouse, small vegetable patch and compost area and mature hedging to rear boundary.
.Single garage with up & over door to front, no access to rear.
Services & Points of Note:- All mains services. Gas fired central heating system. Multi paned double glazed windows. Standard broadband.
Council Tax Band: F - Tonbridge & Malling
EPC: C
Interested in this property?
Council tax
First listed
Over a month agoEnergy Performance Certificate
Higham Lane, Tonbridge TN10
Marketed by
James Millard Estate Agents - Hildenborough 178 Tonbridge Road Hildenborough TN11 9HPPlacebuzz mortgage repayment calculator
Monthly repayment
The Est. Mortgage is for a 25 years repayment mortgage based on a 10% deposit and a 5.5% annual interest. It is only intended as a guide. Make sure you obtain accurate figures from your lender before committing to any mortgage. Your home may be repossessed if you do not keep up repayments on a mortgage.
Higham Lane, Tonbridge TN10 - Streetview
DISCLAIMER: Property descriptions and related information displayed on this page are marketing materials provided by James Millard Estate Agents - Hildenborough. Placebuzz does not warrant or accept any responsibility for the accuracy or completeness of the property descriptions or related information provided here and they do not constitute property particulars. Please contact James Millard Estate Agents - Hildenborough for full details and further information.





