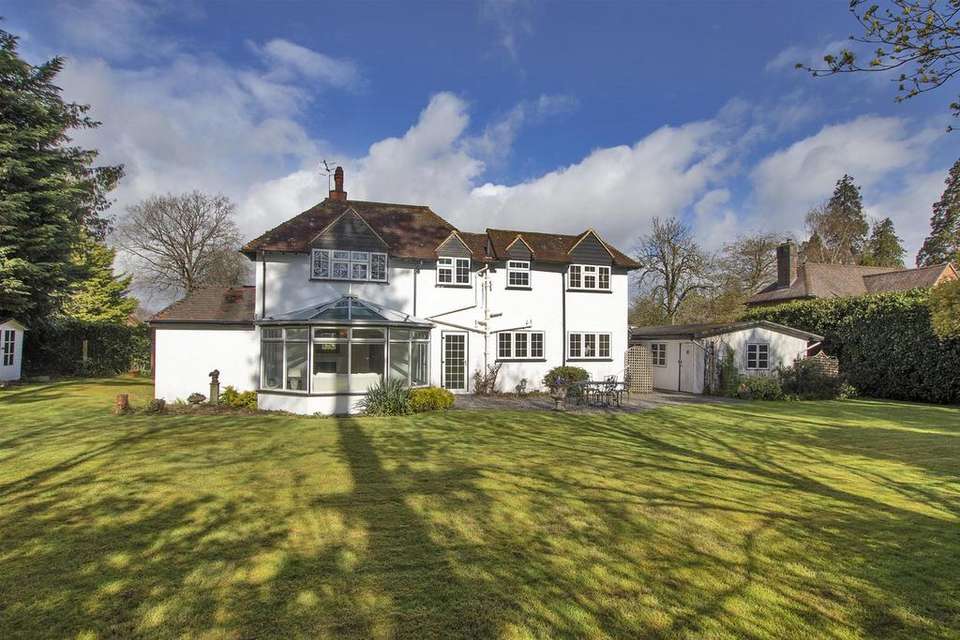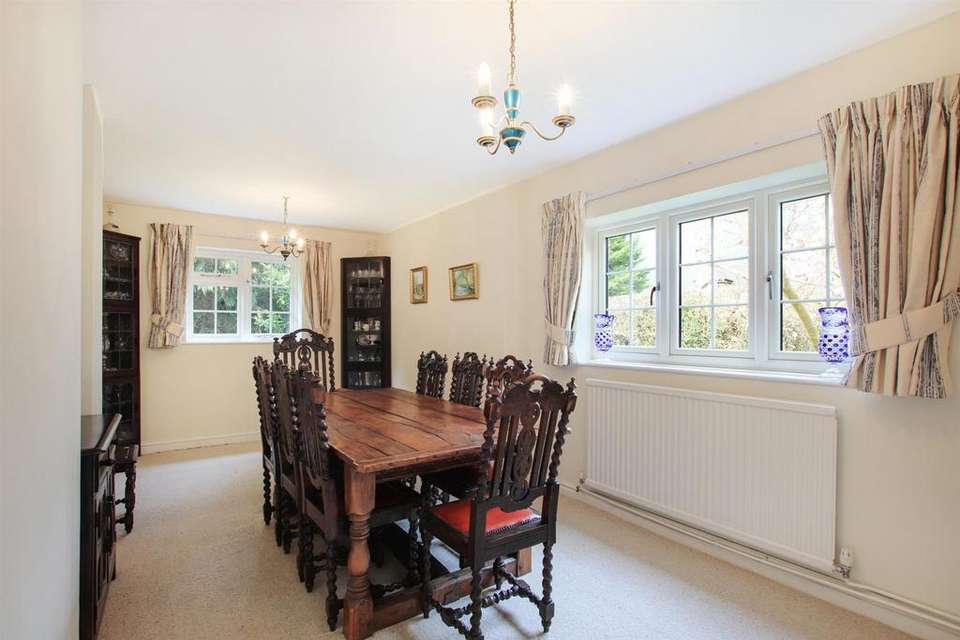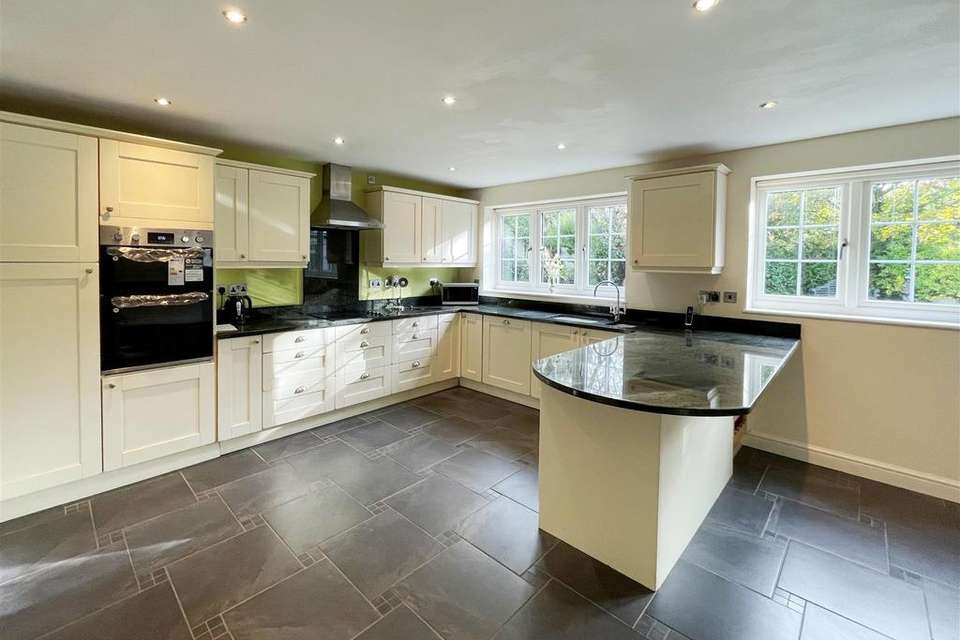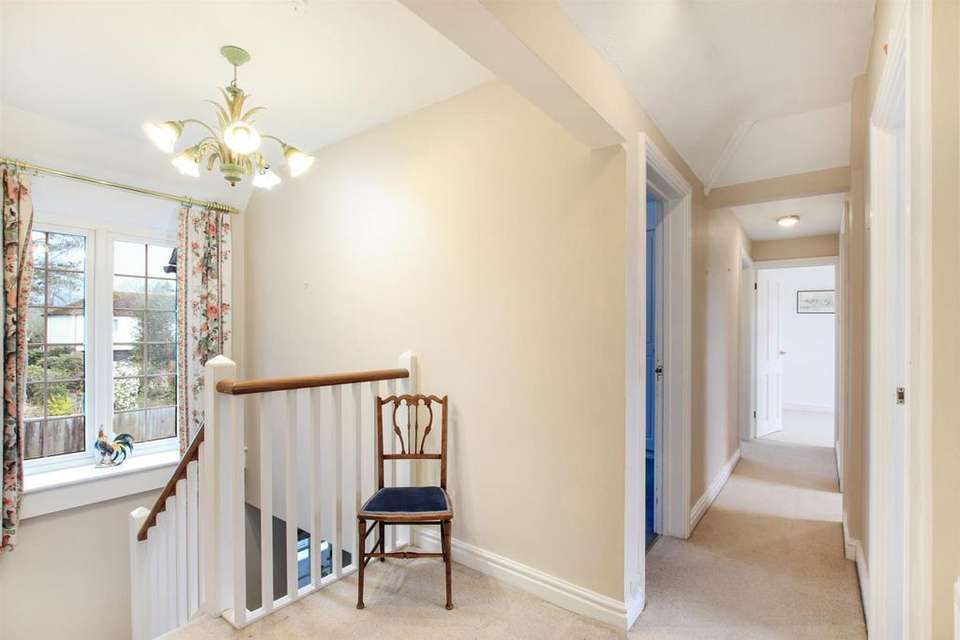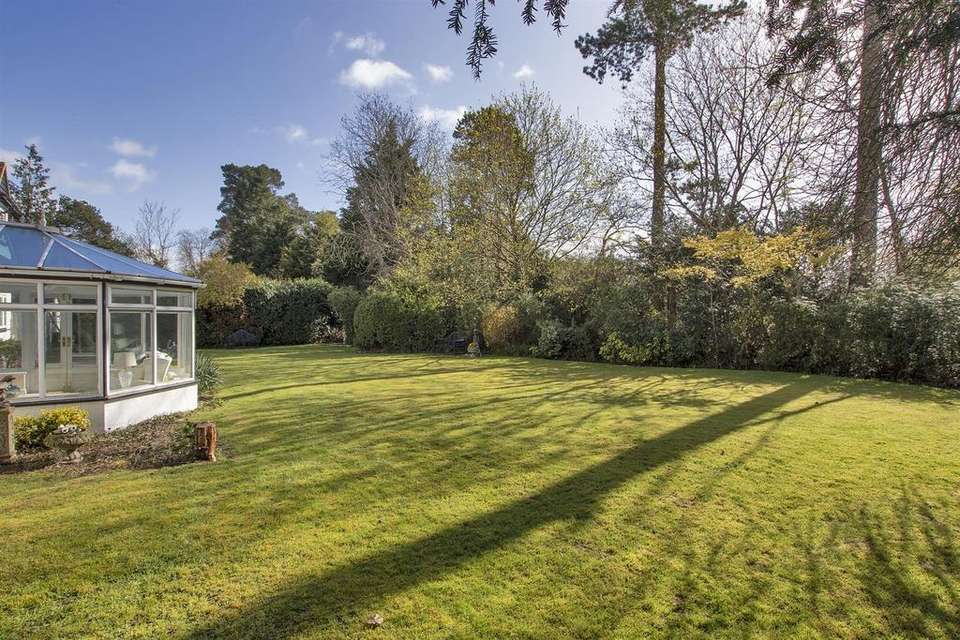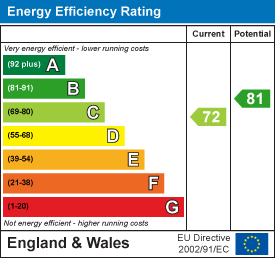4 bedroom detached house for sale
20 Coldharbour Lane, Hildenborough TN11detached house
bedrooms
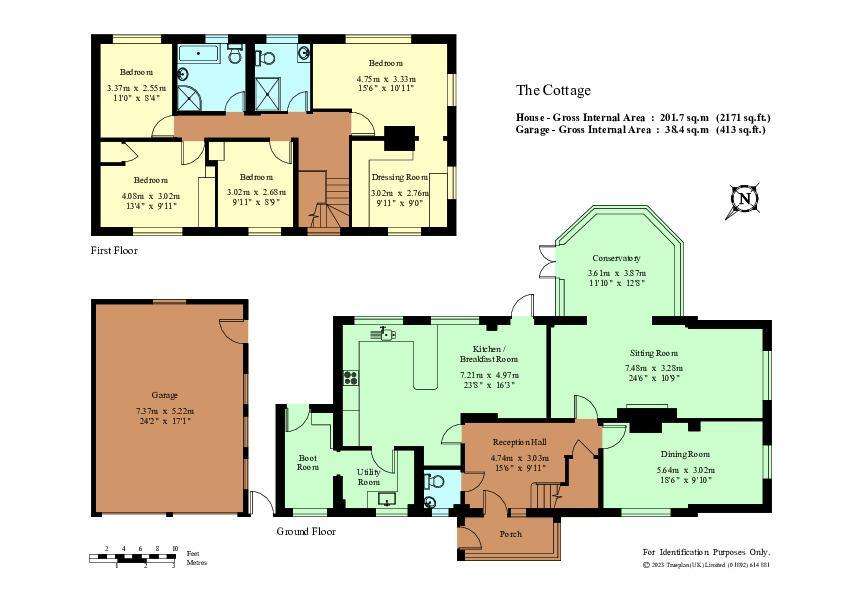
Property photos




+18
Property description
INDIVIDUAL DETACHED HOME - DESIRABLE LOCATION - PLANNING PERMISSION GRANTED FOR LARGE EXTENSION - NO ONWARD CHAIN An individual detached family home occupying a wide spacious plot and situated in this highly favoured country lane, close to the centre of the village. This delightful older style property offers light, spacious, and versatile family accommodation and enjoys an attractive and secluded south easterly facing rear garden. The property has planning permission granted for a double storey side extension with integral double garage and orangery to the rear, plans are available to view through Tonbridge and Malling planning portal Ref: TM/22/02339/FL.
Accommodation:-
Enclosed entrance porch, wooden and glazed door opening to spacious entrance hall with staircase rising and turning to the first floor with understairs storage cupboard. Cloakroom comprising close coupled w.c, corner limed oak vanity unit with heritage basin.
Sitting room with central cast iron fireplace fitted with a gas fire (untested), wide arch opening through to the conservatory with lovely outlook over the garden and French doors opening out onto the terrace.
Dual aspect dining room with aspect to front.
Spacious kitchen/family room fitted with a comprehensive range of cream shaker style wall cabinets and base units with granite worktops, upstands and peninsular breakfast bar. Integrated dishwasher, space for fridge, Bosch electric hob with extractor, eye level double oven, tall larder cupboard, wine rack, inset ceiling lighting, underfloor heated tiled flooring, outlook over the rear garden and door to garden terrace.
Matching utility room with butler sink and oak worktops, space for washing machine and tumble dryer. Space for American style fridge/freezer, tiled flooring. Open through to boot room, cupboards housing Worcester gas fired boiler, programmer and consumer unit, door to side.
First floor landing with picture window to front on half landing. Triple aspect main bedroom with outlook over the garden, archway to en-suite dressing room having a comprehensive range of bedroom furniture including floor to ceiling wardrobes and chest of drawers. Second bedroom with aspect to front, built in airing cupboard with tank, range of fitted wardrobes. Third bedroom also with aspect to front and fitted wardrobe. Fourth bedroom with attractive outlook over the rear garden.
Contemporary family bathroom comprising panelled bath, vanity sink, curved glazed shower enclosure with tiled walls, glass shelving and rainfall head, close coupled w.c, natural stone wall tiling.
Separate shower room comprising walk in shower cubicle, close coupled w.c, vanity oval basin with stand alone tap, wall and floor tiling including mosaic border, access to roof space via hatch.
Horseshoe driveway to the front with shrub/flower borders and central island with magnolia. Side access to rear garden via wooden gate.
Attractive level rear garden enjoying a south easterly aspect and being secluded and mainly laid to lawn with a tree lined outlook and mature shrub boundaries including acers. Brick paved terrace across the rear of the property with further sitting area in the corner of the garden with domed arbour and side garden with timber summer house.
Detached timber double garage with pitched roof, twin up and over doors, power and light and personal door to garden.
Planning permission for a large double storey side extension with integral garage and orangery, cumulating in a 7 bedroom, 5 bath/shower room property, plans of which are available to view. Ref: TM/22/02339/FL.
All Mains services. Multi-paned double glazed windows. Gas central heating.
Council Tax Band: G - Tonbridge & Malling.
EPC: C
Accommodation:-
Enclosed entrance porch, wooden and glazed door opening to spacious entrance hall with staircase rising and turning to the first floor with understairs storage cupboard. Cloakroom comprising close coupled w.c, corner limed oak vanity unit with heritage basin.
Sitting room with central cast iron fireplace fitted with a gas fire (untested), wide arch opening through to the conservatory with lovely outlook over the garden and French doors opening out onto the terrace.
Dual aspect dining room with aspect to front.
Spacious kitchen/family room fitted with a comprehensive range of cream shaker style wall cabinets and base units with granite worktops, upstands and peninsular breakfast bar. Integrated dishwasher, space for fridge, Bosch electric hob with extractor, eye level double oven, tall larder cupboard, wine rack, inset ceiling lighting, underfloor heated tiled flooring, outlook over the rear garden and door to garden terrace.
Matching utility room with butler sink and oak worktops, space for washing machine and tumble dryer. Space for American style fridge/freezer, tiled flooring. Open through to boot room, cupboards housing Worcester gas fired boiler, programmer and consumer unit, door to side.
First floor landing with picture window to front on half landing. Triple aspect main bedroom with outlook over the garden, archway to en-suite dressing room having a comprehensive range of bedroom furniture including floor to ceiling wardrobes and chest of drawers. Second bedroom with aspect to front, built in airing cupboard with tank, range of fitted wardrobes. Third bedroom also with aspect to front and fitted wardrobe. Fourth bedroom with attractive outlook over the rear garden.
Contemporary family bathroom comprising panelled bath, vanity sink, curved glazed shower enclosure with tiled walls, glass shelving and rainfall head, close coupled w.c, natural stone wall tiling.
Separate shower room comprising walk in shower cubicle, close coupled w.c, vanity oval basin with stand alone tap, wall and floor tiling including mosaic border, access to roof space via hatch.
Horseshoe driveway to the front with shrub/flower borders and central island with magnolia. Side access to rear garden via wooden gate.
Attractive level rear garden enjoying a south easterly aspect and being secluded and mainly laid to lawn with a tree lined outlook and mature shrub boundaries including acers. Brick paved terrace across the rear of the property with further sitting area in the corner of the garden with domed arbour and side garden with timber summer house.
Detached timber double garage with pitched roof, twin up and over doors, power and light and personal door to garden.
Planning permission for a large double storey side extension with integral garage and orangery, cumulating in a 7 bedroom, 5 bath/shower room property, plans of which are available to view. Ref: TM/22/02339/FL.
All Mains services. Multi-paned double glazed windows. Gas central heating.
Council Tax Band: G - Tonbridge & Malling.
EPC: C
Interested in this property?
Council tax
First listed
Over a month agoEnergy Performance Certificate
20 Coldharbour Lane, Hildenborough TN11
Marketed by
James Millard Estate Agents - Hildenborough 178 Tonbridge Road Hildenborough TN11 9HPPlacebuzz mortgage repayment calculator
Monthly repayment
The Est. Mortgage is for a 25 years repayment mortgage based on a 10% deposit and a 5.5% annual interest. It is only intended as a guide. Make sure you obtain accurate figures from your lender before committing to any mortgage. Your home may be repossessed if you do not keep up repayments on a mortgage.
20 Coldharbour Lane, Hildenborough TN11 - Streetview
DISCLAIMER: Property descriptions and related information displayed on this page are marketing materials provided by James Millard Estate Agents - Hildenborough. Placebuzz does not warrant or accept any responsibility for the accuracy or completeness of the property descriptions or related information provided here and they do not constitute property particulars. Please contact James Millard Estate Agents - Hildenborough for full details and further information.



