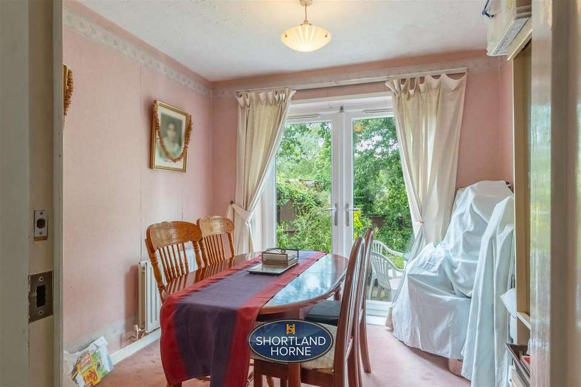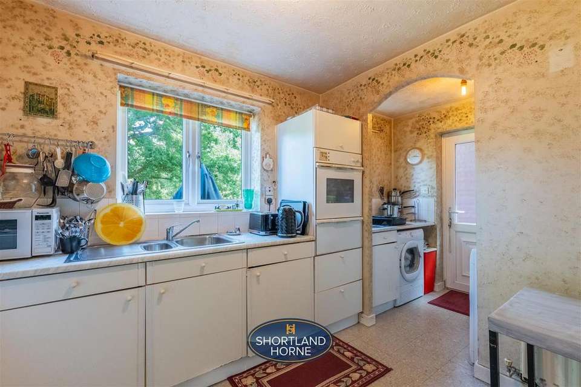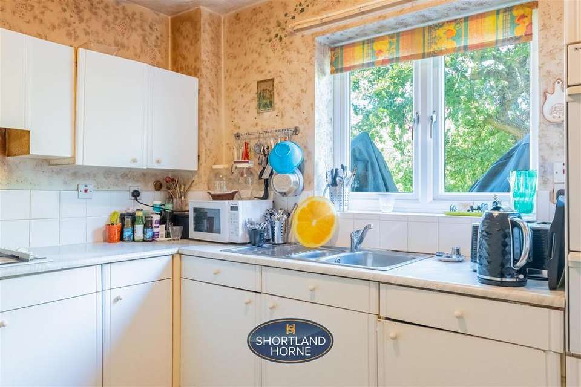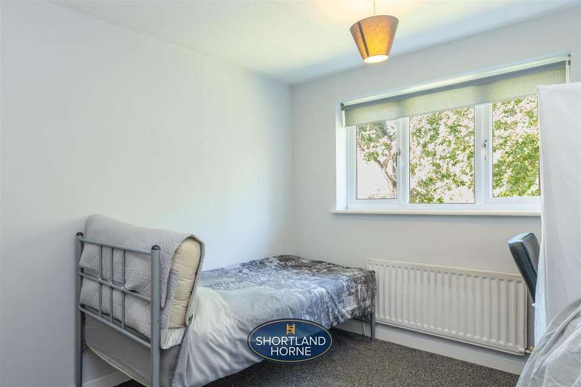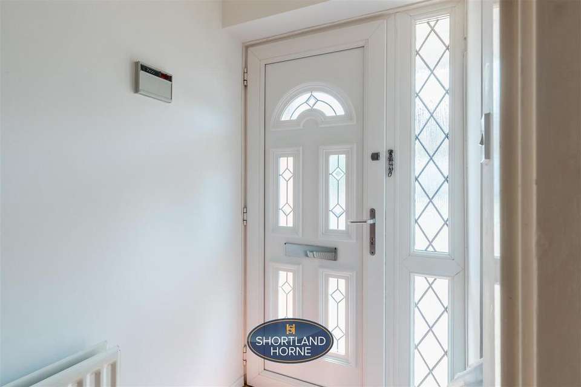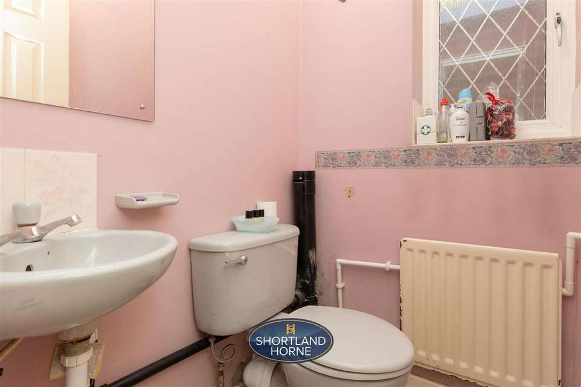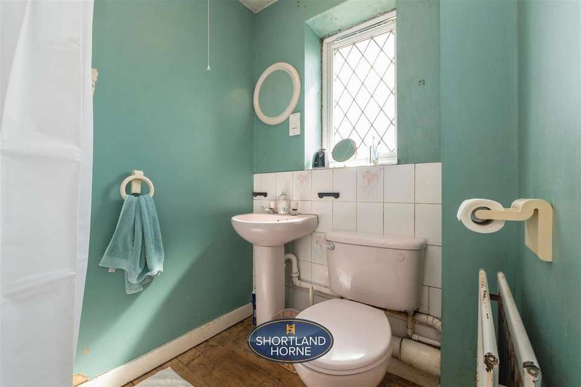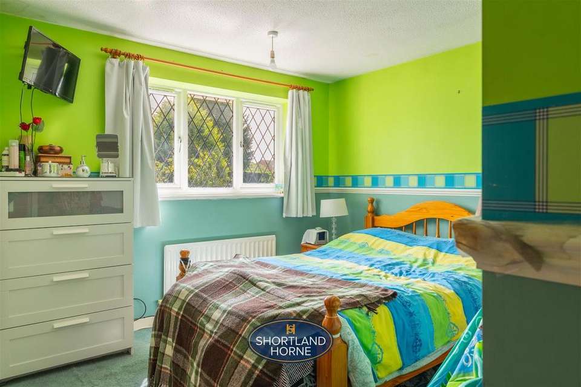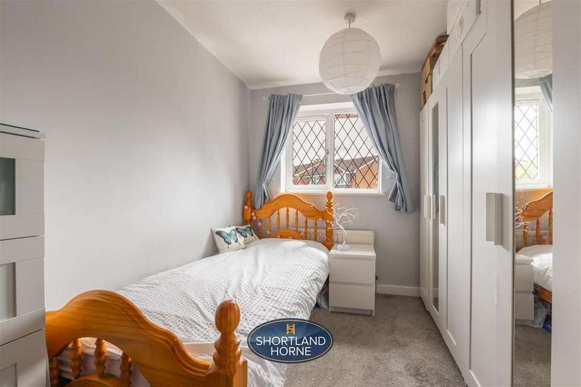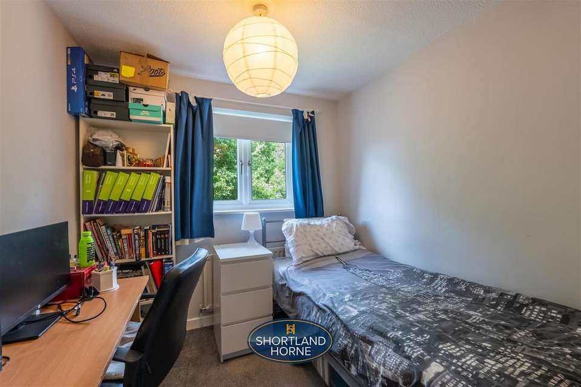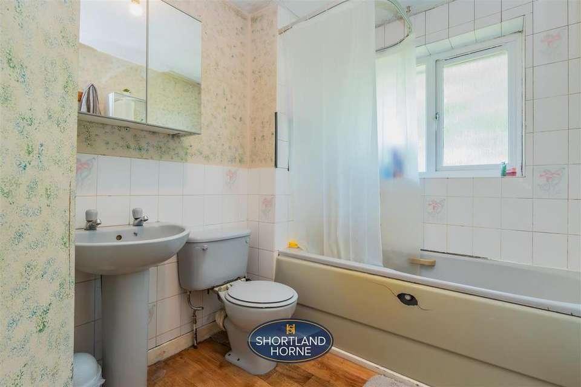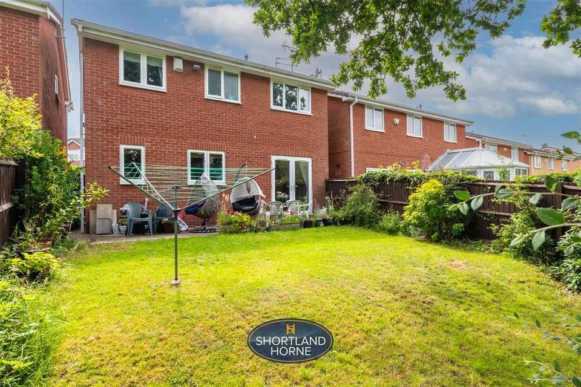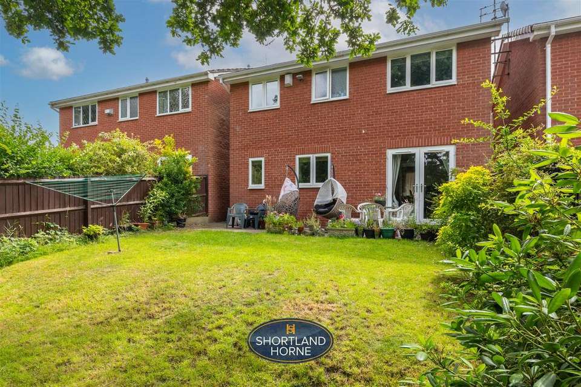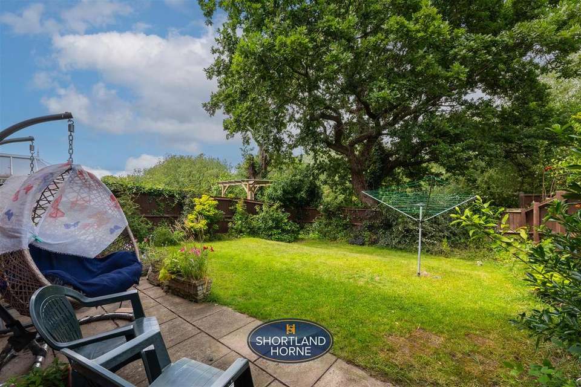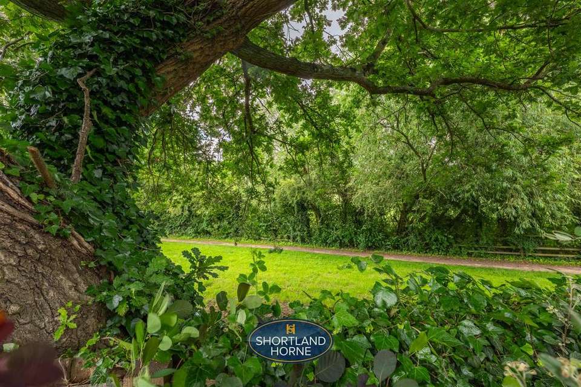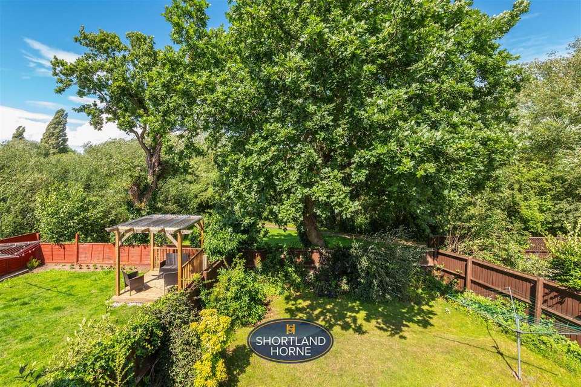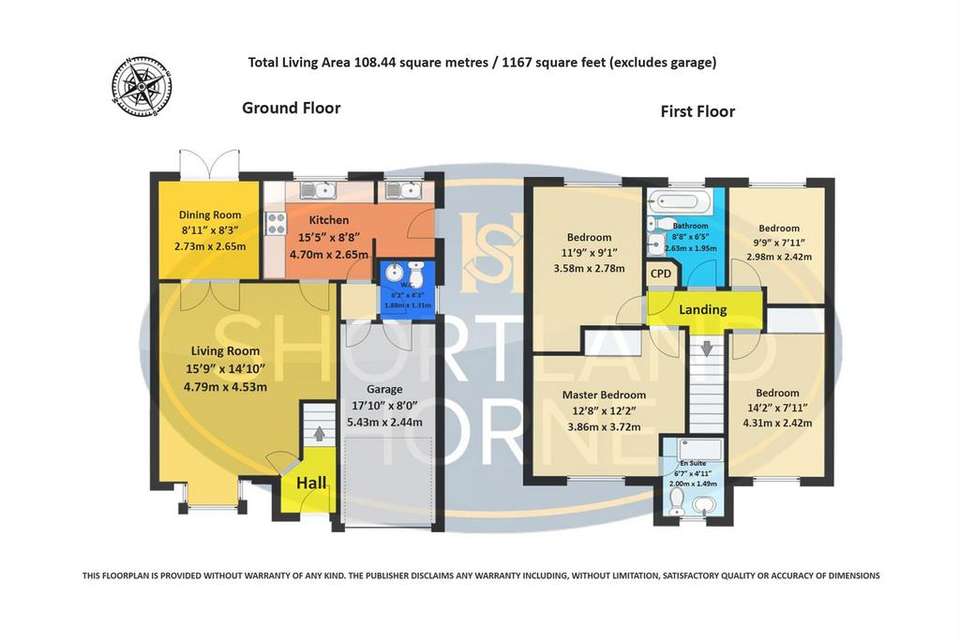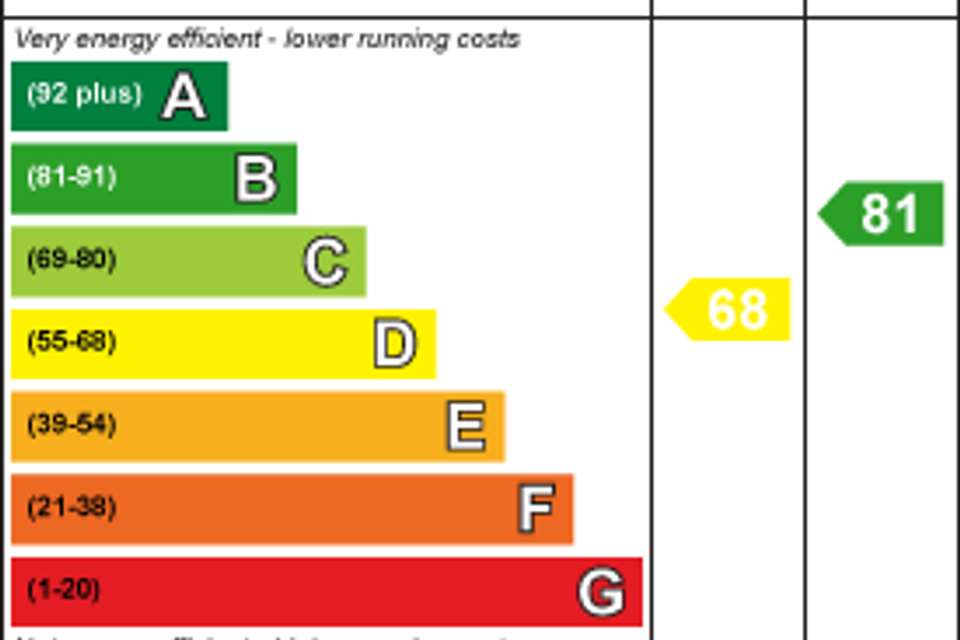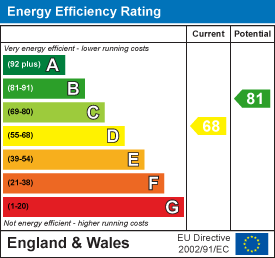4 bedroom detached house for sale
Binley, Coventrydetached house
bedrooms
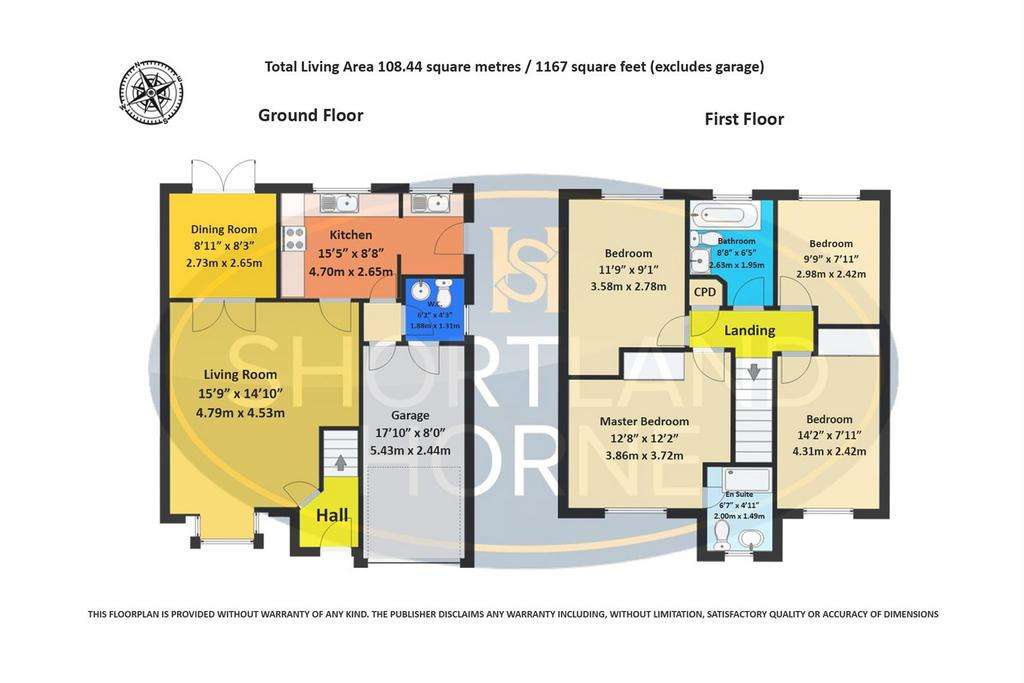
Property photos

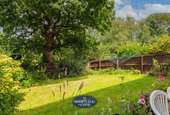
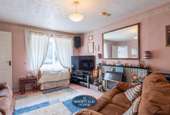
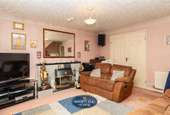
+18
Property description
* WELL APPOINTED 4 BEDROOM DETACHED HOUSE * PLEASANT CUL DE SAC SETTING * OPEN ASPECT TO THE REAR ACROSS FIELDS * GAS CH & DOUBLE GLAZED * EXCELLENT OPPORTUNITY TO UPDATE TO PERSONAL TASTE * CLOSE TO EXCELLENT ROAD NETWORKS TO M6/ M69
Situated within a pleasant backwater setting just off Clifford Bridge Road, here is a modern 4 bedroom Detached house incorporating well planned family accommodation on this popular modern development. The property is currently occupied by a retired couple who are looking to move closer to their family in Leicestershire having lived in the property since 2000. The house offers an excellent opportunity to the discerning purchaser to create their own personality to the property by way of redecoration and updating and is accordingly priced with close offers considered.
The family home incorporates Open Canopy Porch to Vestibule Hall, Full width square bayed Lounge with double doors to the Dining Room having double glazed double doors to the private rear garden, Kitchen with split level hob and double oven & archway through to the Utility Area.
To the first floor landing, four bedrooms with the master bedroom having an ensuite shower room, bathroom with shower.
The property affords direct access with paviour driveway to the brick built garage having additional car parking with side access through to the private established lawn rear garden backing onto fields with dog walks with the family.
* VIEWING RECOMMENDED WITH CLOSE OFFERS CONSIDERED
Ground Floor -
Hall -
Lounge - 4.80m x 4.52m (15'9 x 14'10) -
Dining Room - 2.72m x 2.51m (8'11 x 8'3) -
Kitchen - 4.70m x 2.64m (15'5 x 8'8) -
Utility Room -
First Floor -
Landing -
Bedroom One - 3.86m x 3.71m (12'8 x 12'2) -
En-Suite -
Bedroom Two - 3.58m x 2.77m (11'9 x 9'1) -
Bedroom Three - 4.32m x 2.41m (14'2 x 7'11) -
Bedroom Four - 2.97m x 2.41m (9'9 x 7'11) -
Family Bathroom -
Outside -
Garage - 5.44m x 2.44m (17'10 x 8') -
Rear Garden -
Driveway -
Situated within a pleasant backwater setting just off Clifford Bridge Road, here is a modern 4 bedroom Detached house incorporating well planned family accommodation on this popular modern development. The property is currently occupied by a retired couple who are looking to move closer to their family in Leicestershire having lived in the property since 2000. The house offers an excellent opportunity to the discerning purchaser to create their own personality to the property by way of redecoration and updating and is accordingly priced with close offers considered.
The family home incorporates Open Canopy Porch to Vestibule Hall, Full width square bayed Lounge with double doors to the Dining Room having double glazed double doors to the private rear garden, Kitchen with split level hob and double oven & archway through to the Utility Area.
To the first floor landing, four bedrooms with the master bedroom having an ensuite shower room, bathroom with shower.
The property affords direct access with paviour driveway to the brick built garage having additional car parking with side access through to the private established lawn rear garden backing onto fields with dog walks with the family.
* VIEWING RECOMMENDED WITH CLOSE OFFERS CONSIDERED
Ground Floor -
Hall -
Lounge - 4.80m x 4.52m (15'9 x 14'10) -
Dining Room - 2.72m x 2.51m (8'11 x 8'3) -
Kitchen - 4.70m x 2.64m (15'5 x 8'8) -
Utility Room -
First Floor -
Landing -
Bedroom One - 3.86m x 3.71m (12'8 x 12'2) -
En-Suite -
Bedroom Two - 3.58m x 2.77m (11'9 x 9'1) -
Bedroom Three - 4.32m x 2.41m (14'2 x 7'11) -
Bedroom Four - 2.97m x 2.41m (9'9 x 7'11) -
Family Bathroom -
Outside -
Garage - 5.44m x 2.44m (17'10 x 8') -
Rear Garden -
Driveway -
Interested in this property?
Council tax
First listed
Over a month agoEnergy Performance Certificate
Binley, Coventry
Marketed by
Shortland Horne - Walsgrave 306 Walsgrave Road Coventry, Warwickshire CV2 4BLPlacebuzz mortgage repayment calculator
Monthly repayment
The Est. Mortgage is for a 25 years repayment mortgage based on a 10% deposit and a 5.5% annual interest. It is only intended as a guide. Make sure you obtain accurate figures from your lender before committing to any mortgage. Your home may be repossessed if you do not keep up repayments on a mortgage.
Binley, Coventry - Streetview
DISCLAIMER: Property descriptions and related information displayed on this page are marketing materials provided by Shortland Horne - Walsgrave. Placebuzz does not warrant or accept any responsibility for the accuracy or completeness of the property descriptions or related information provided here and they do not constitute property particulars. Please contact Shortland Horne - Walsgrave for full details and further information.





