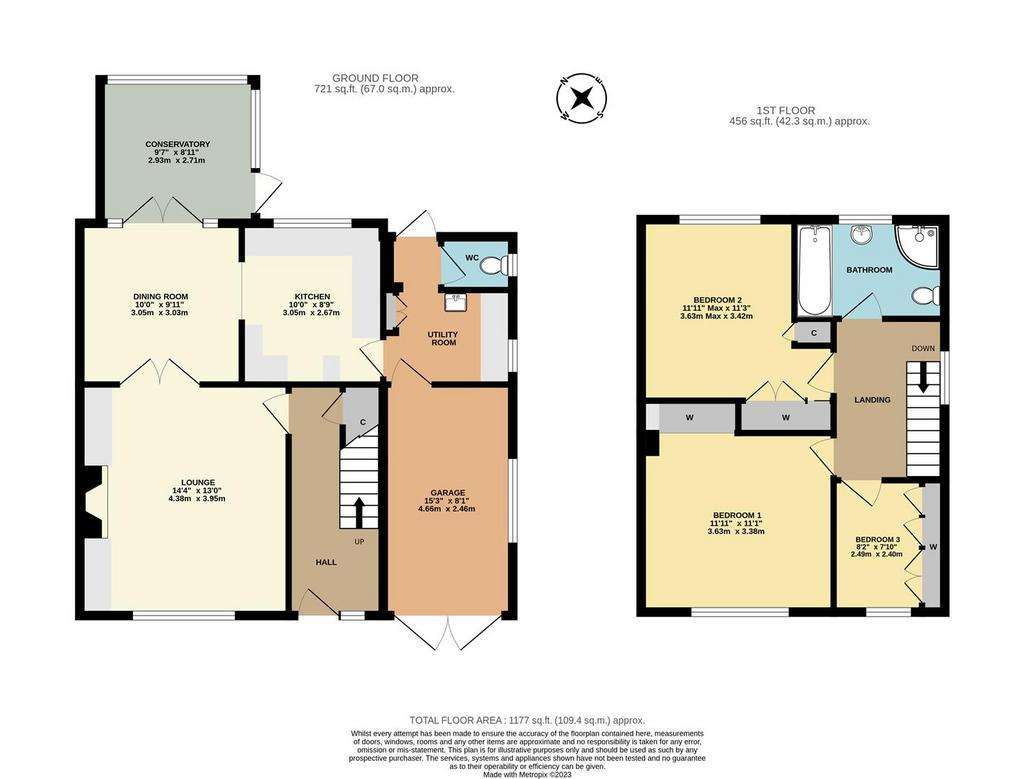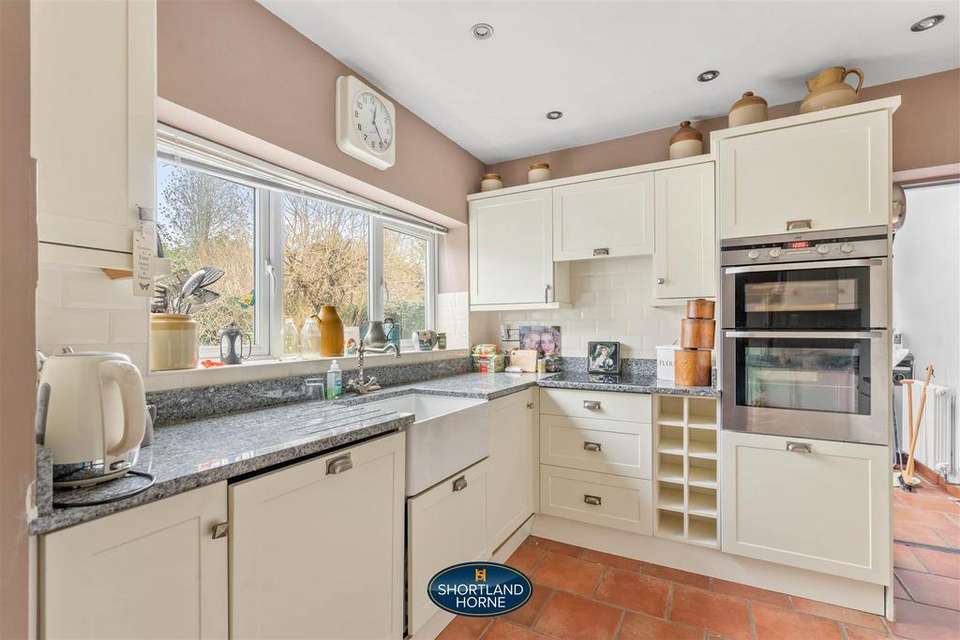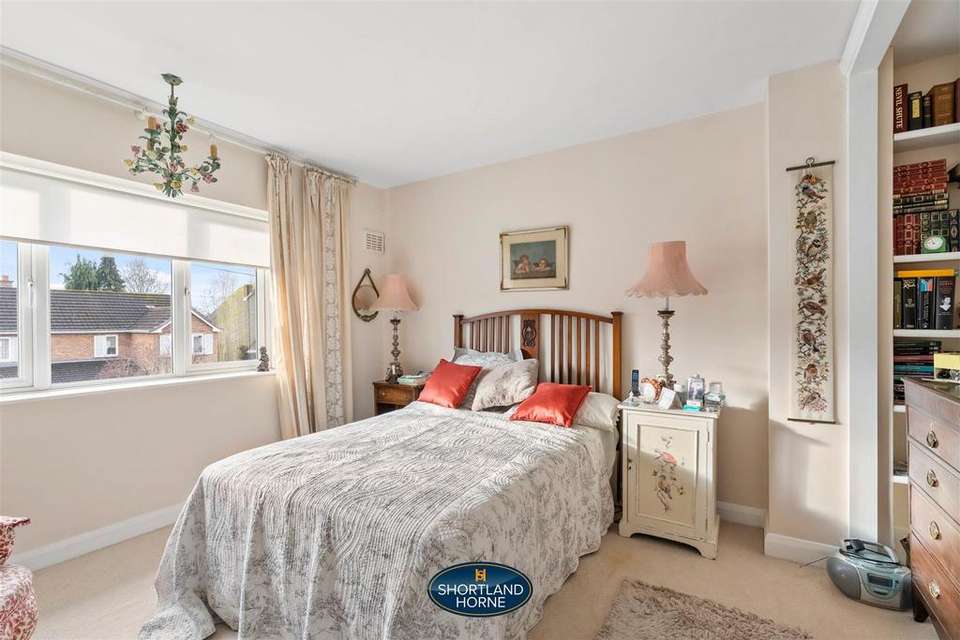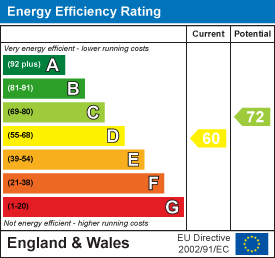3 bedroom semi-detached house for sale
Stareton Close, Coventry CV4semi-detached house
bedrooms

Property photos




+18
Property description
* MUST BE VIEWED 3 BEDROOM SEMI WITH NO UPWARD CHAIN * BACKING ONTO GARDENS IN CANNON CLOSE * WALKING DISTANCE OF WAR MEMORIAL PARK & CANLEY FORD * GAS CH & DOUBLE GLAZED * BRICK BUILT DOUBLE GLAZED CONSERVATORY * REFITTED KITCHEN & REFITTED BATHROOM WITH SHOWER CUBICLE
Occupying a sought after residential location to the south side of the city, here is a three bedroom semi detached house backing onto Cannon Close to be sold with no upward chain.
The gas centrally heated and double glazed family house has been well cared by the present owner which must be viewed internally to fully appreciate the wealth of space surrounded by established lawn gardens.
The property incorporates on the ground floor Entrance Hall, lounge with wood burner electric and solid part glazed double doors through to the Dining room and double glazed double doors to the Brick built double glazed Conservatory, Fitted kitchen with deep glazed Belfast sink, dishwasher, electric hob and double oven, Utility room, Cloakroom.
To the first floor Landing with access to the loft space withy pull down ladder, 3 well proportioned bedrooms one with built in mirrored wardrobes, Fully tiled family bathroom with corner semi circular shower cubicle.
The property affords direct access to brick built garage with raised lawn foregarden and side gate through to the lawn rear garden with established shrubberies and trees providing a wealth of privacy with summerhouse and potting shed.
The property is well served for the A45 as well as within a few minutes drive of the city centre and local walks to Canley Ford and the War Memorial Park and excellent local primary, junior and secondary schools.
Entrance Hall -
Lounge - 4.38 x 3.95 (14'4" x 12'11") -
Dining Room - 3.05 x 3.03 (10'0" x 9'11") -
Brick Built Double Glazed Conservatory - 2.93 x 2.71 (9'7" x 8'10") -
Fitted Kitchen - 3.05 x 2.67 (10'0" x 8'9") -
Utility Room -
Cloakroom -
Landing -
Bedroom One - 3.63 x 3.38 (11'10" x 11'1") -
Bedroom Two - 3.63 x 3.42 (11'10" x 11'2") -
Bedroom Three - 2.49 x 2.40 (8'2" x 7'10") -
Family Bathroom -
Direct Access Brick Built Attached Garage - 4.66 x 2.46 (15'3" x 8'0") -
Front & Enclosed Private Established Rear Garden -
Viewing Highly Recommended -
No Upward Chain -
Occupying a sought after residential location to the south side of the city, here is a three bedroom semi detached house backing onto Cannon Close to be sold with no upward chain.
The gas centrally heated and double glazed family house has been well cared by the present owner which must be viewed internally to fully appreciate the wealth of space surrounded by established lawn gardens.
The property incorporates on the ground floor Entrance Hall, lounge with wood burner electric and solid part glazed double doors through to the Dining room and double glazed double doors to the Brick built double glazed Conservatory, Fitted kitchen with deep glazed Belfast sink, dishwasher, electric hob and double oven, Utility room, Cloakroom.
To the first floor Landing with access to the loft space withy pull down ladder, 3 well proportioned bedrooms one with built in mirrored wardrobes, Fully tiled family bathroom with corner semi circular shower cubicle.
The property affords direct access to brick built garage with raised lawn foregarden and side gate through to the lawn rear garden with established shrubberies and trees providing a wealth of privacy with summerhouse and potting shed.
The property is well served for the A45 as well as within a few minutes drive of the city centre and local walks to Canley Ford and the War Memorial Park and excellent local primary, junior and secondary schools.
Entrance Hall -
Lounge - 4.38 x 3.95 (14'4" x 12'11") -
Dining Room - 3.05 x 3.03 (10'0" x 9'11") -
Brick Built Double Glazed Conservatory - 2.93 x 2.71 (9'7" x 8'10") -
Fitted Kitchen - 3.05 x 2.67 (10'0" x 8'9") -
Utility Room -
Cloakroom -
Landing -
Bedroom One - 3.63 x 3.38 (11'10" x 11'1") -
Bedroom Two - 3.63 x 3.42 (11'10" x 11'2") -
Bedroom Three - 2.49 x 2.40 (8'2" x 7'10") -
Family Bathroom -
Direct Access Brick Built Attached Garage - 4.66 x 2.46 (15'3" x 8'0") -
Front & Enclosed Private Established Rear Garden -
Viewing Highly Recommended -
No Upward Chain -
Interested in this property?
Council tax
First listed
Over a month agoEnergy Performance Certificate
Stareton Close, Coventry CV4
Marketed by
Shortland Horne - Coventry 115 New Union Street, Coventry, CV1 2NTPlacebuzz mortgage repayment calculator
Monthly repayment
The Est. Mortgage is for a 25 years repayment mortgage based on a 10% deposit and a 5.5% annual interest. It is only intended as a guide. Make sure you obtain accurate figures from your lender before committing to any mortgage. Your home may be repossessed if you do not keep up repayments on a mortgage.
Stareton Close, Coventry CV4 - Streetview
DISCLAIMER: Property descriptions and related information displayed on this page are marketing materials provided by Shortland Horne - Coventry. Placebuzz does not warrant or accept any responsibility for the accuracy or completeness of the property descriptions or related information provided here and they do not constitute property particulars. Please contact Shortland Horne - Coventry for full details and further information.























