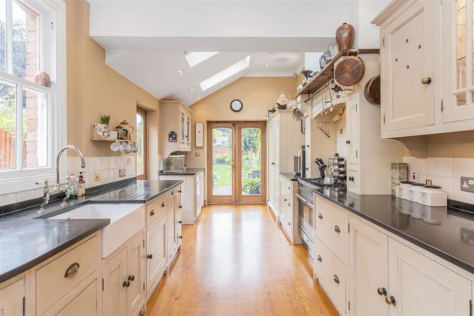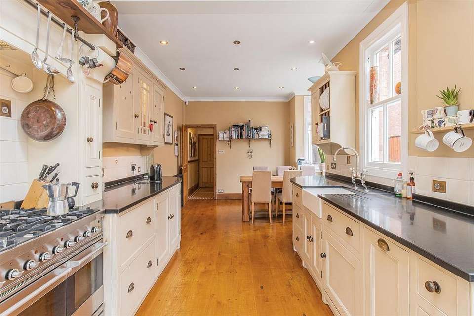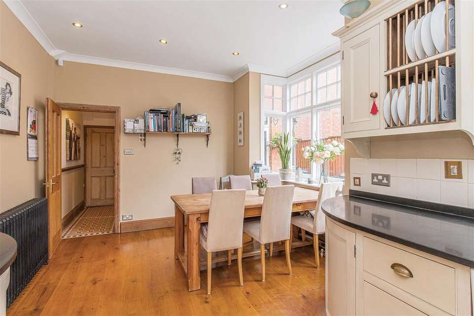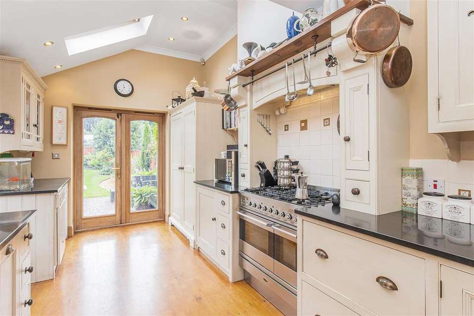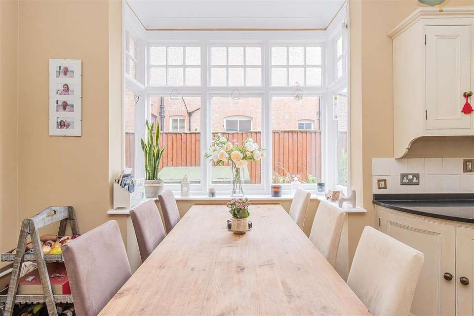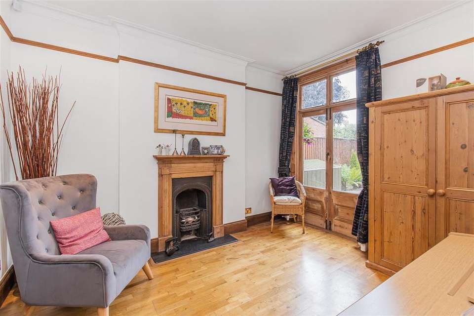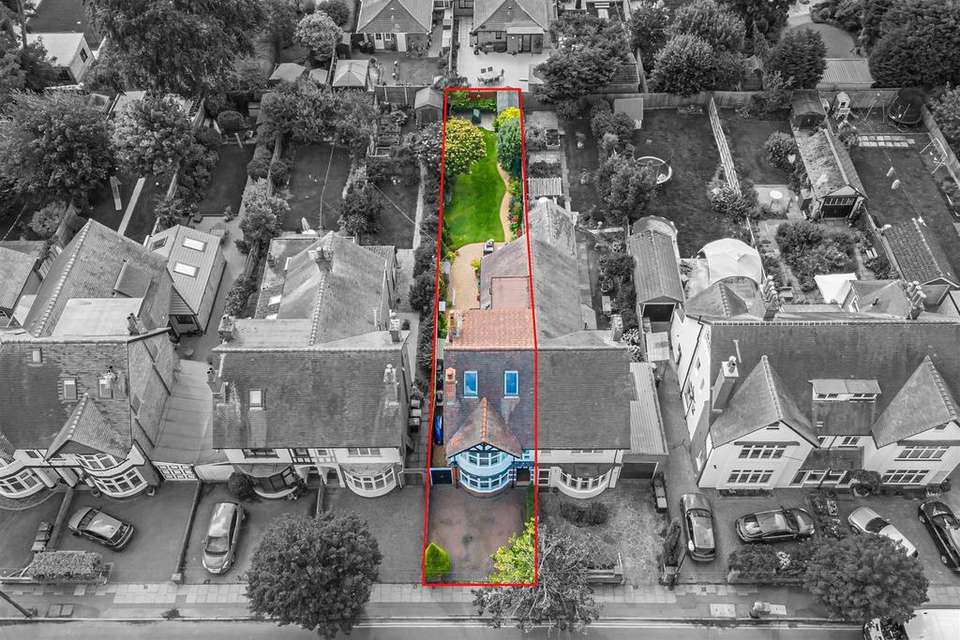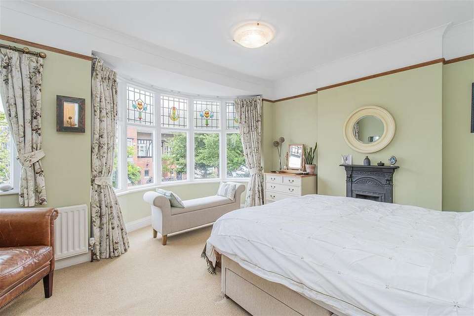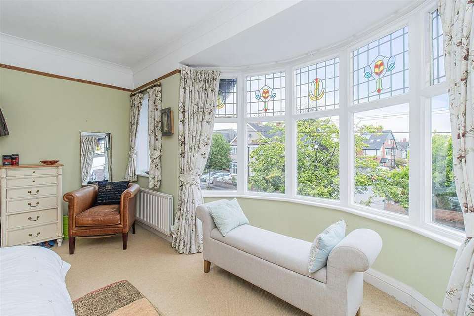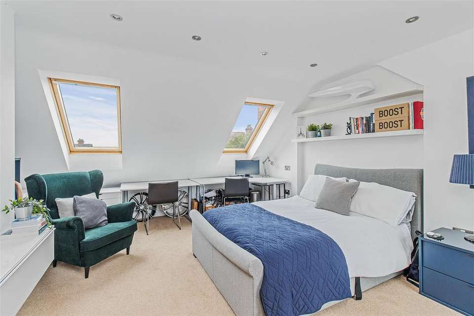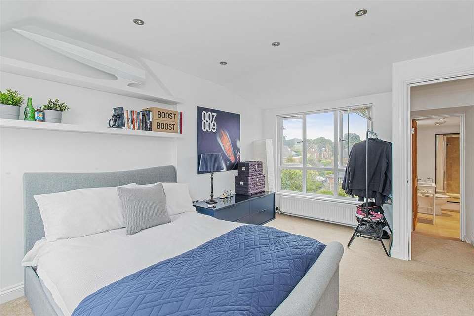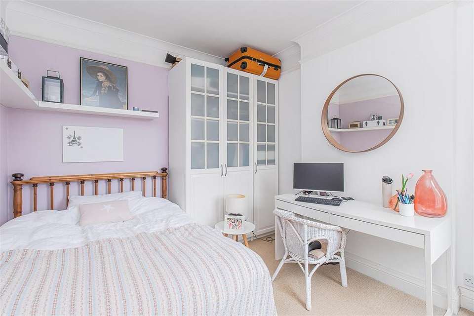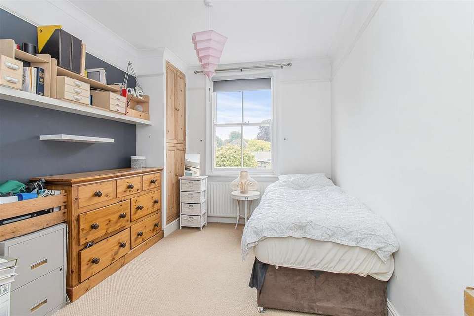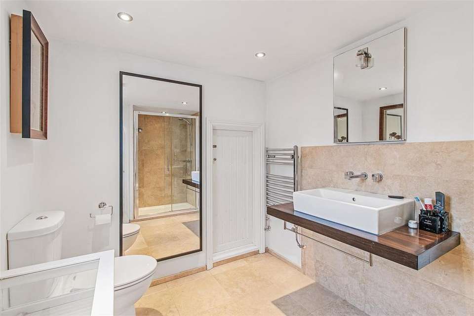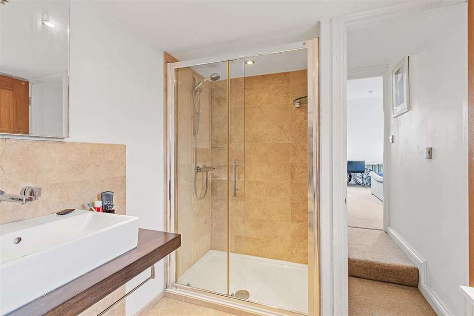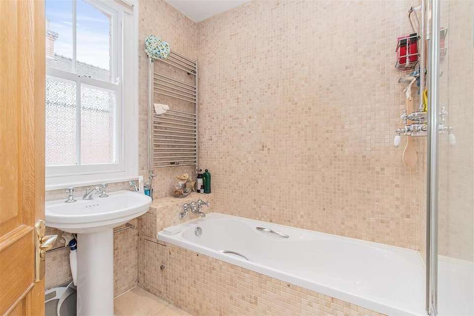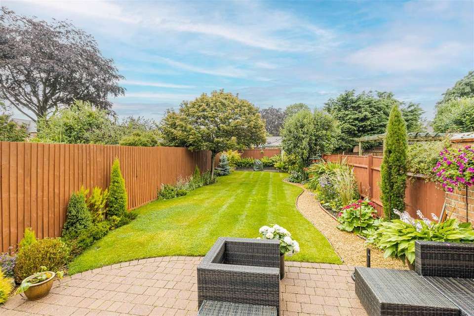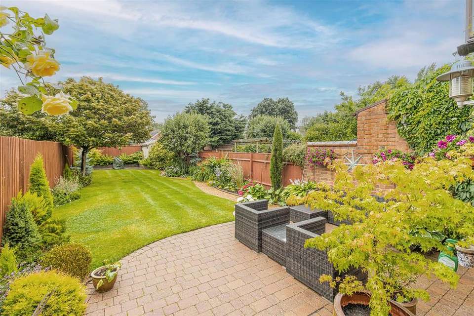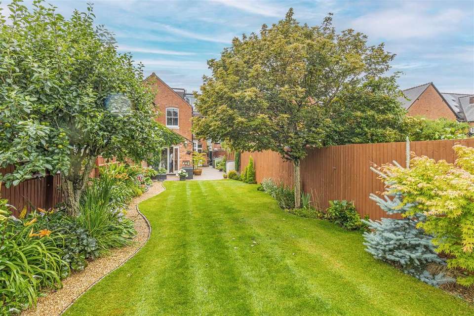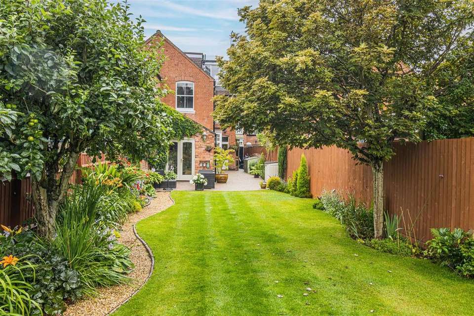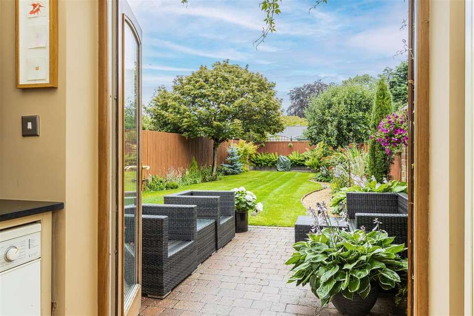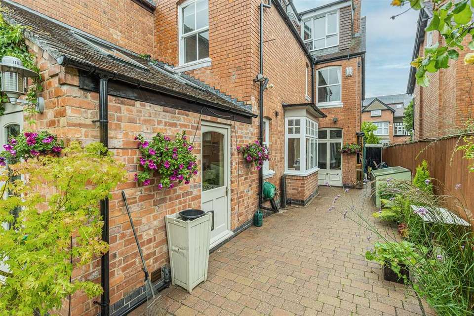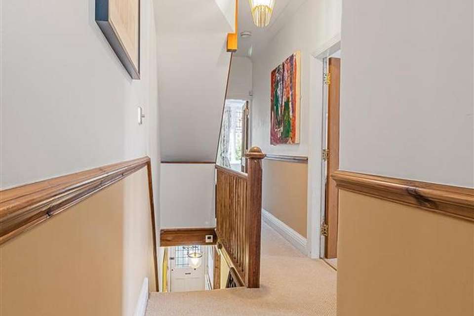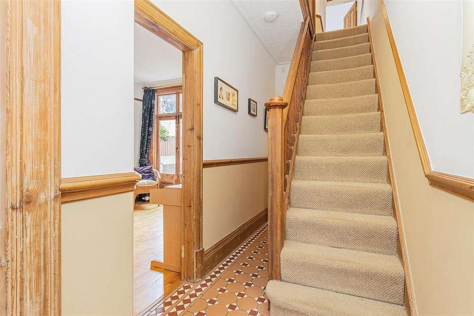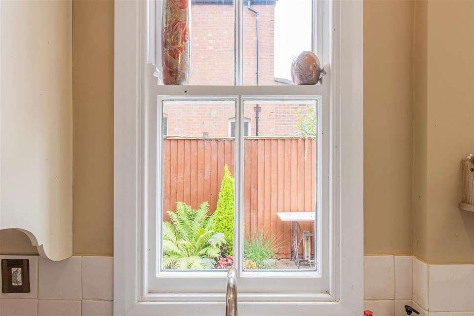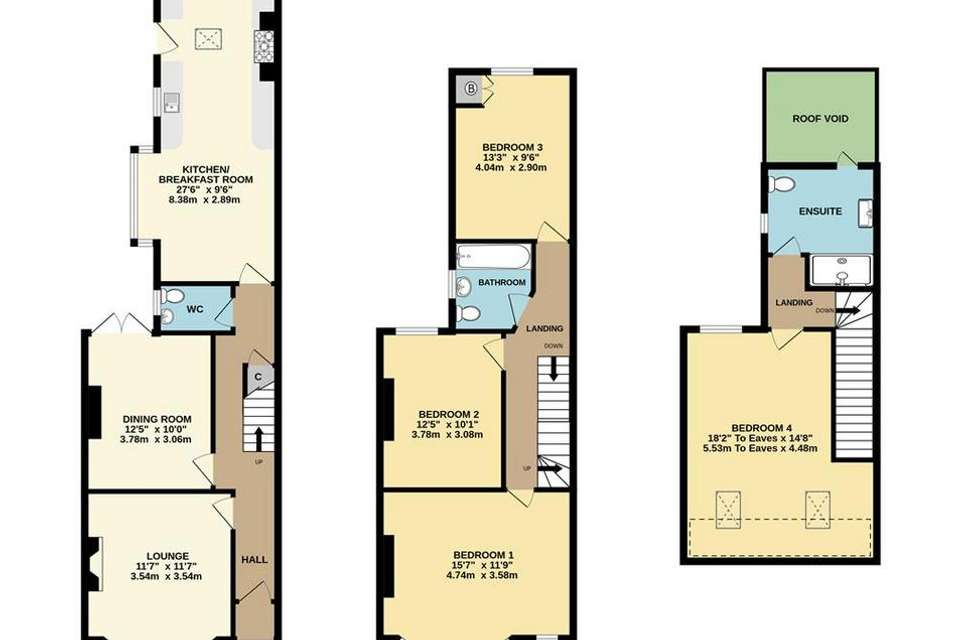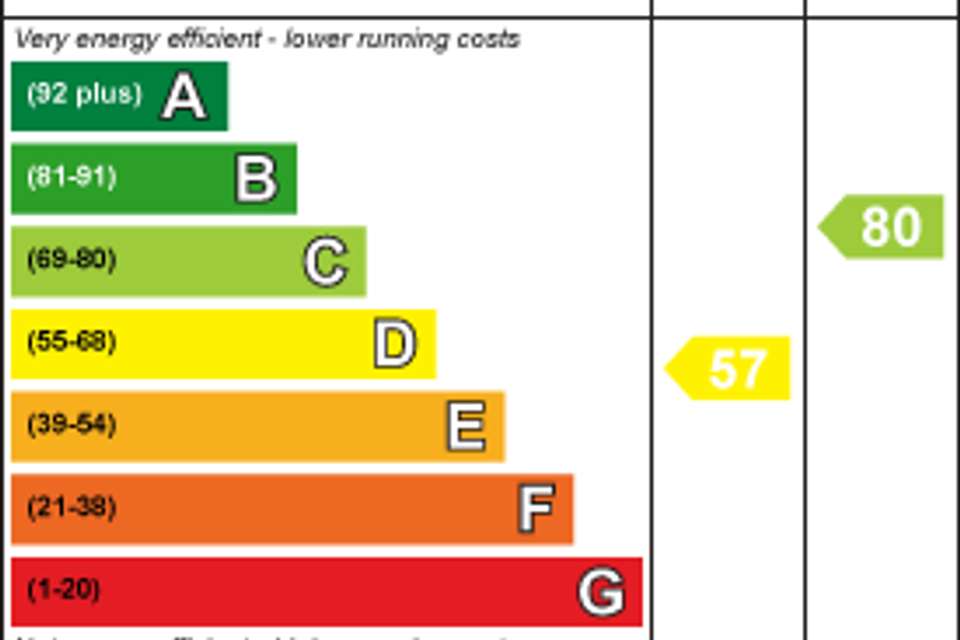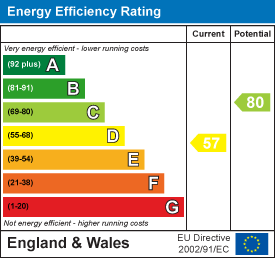4 bedroom semi-detached house for sale
Styvechale Avenue, Coventry CV5semi-detached house
bedrooms
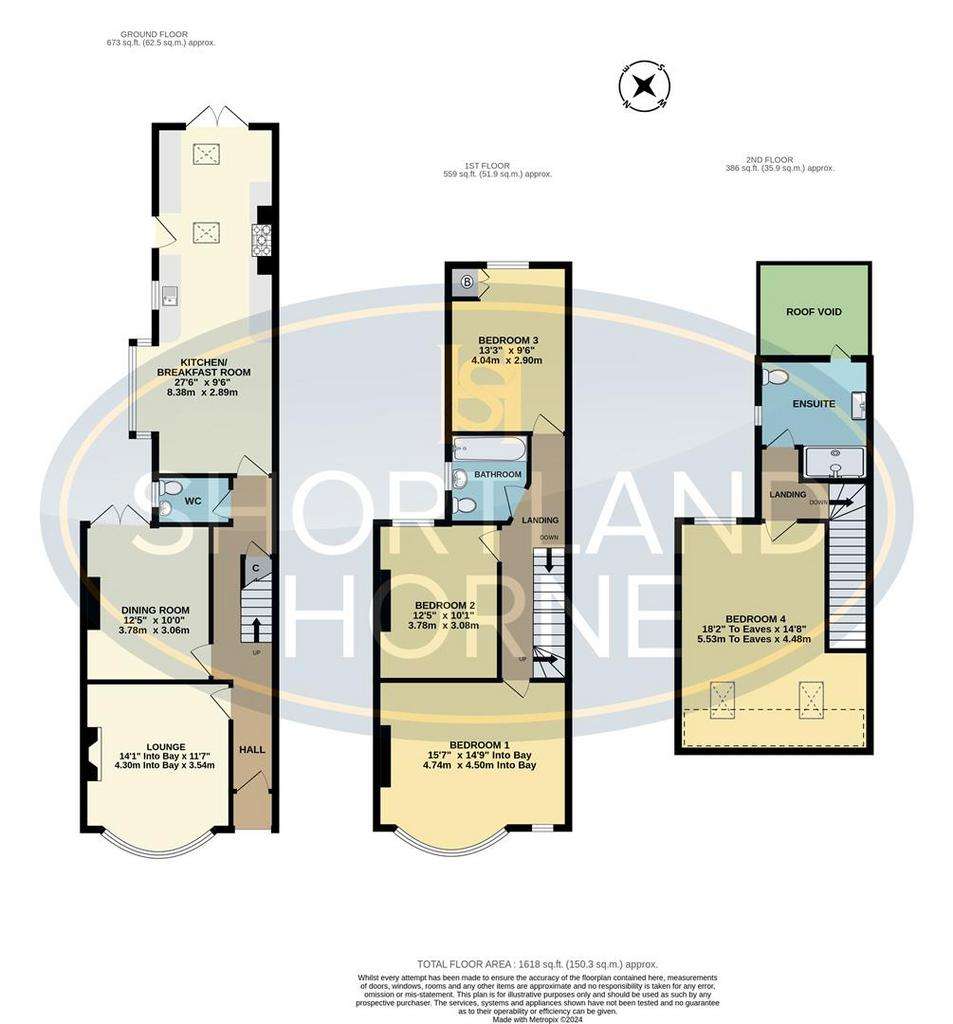
Property photos

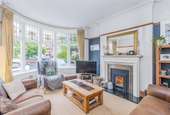
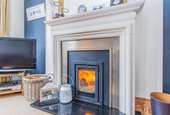
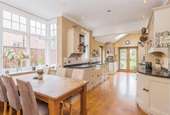
+27
Property description
Shortland Horne Estate Agents are proud to present this impressive, substantial four bedroom semi-detached residence, with a large secluded south east facing garden, situated within the heart of Earlsdon, just a stones -throw from all its amenities. The house is located within walking distance of both the War Memorial Park & Hearsall Golf Club and close to several excellent local schools, making this an ideal opportunity to purchase a substantial home for a growing family.
The house is set out on three floors and offers spacious and flexible accommodation, maintaining many original features to complement the welcoming and inviting feel of the home.
The property is entered through a partially stained glass door with its original brass letter box and door bell, a beautiful Minton and mosaic tiled entrance hallway with doors leading you off to the lounge with a bay window overlooking the drive and a feature log burning stove, there is a separate dining room with a door opening out to the rear garden. The breakfast kitchen in particular is a wonderful addition to this beautiful home, which has been cleverly designed and extended with skylights, granite worktops and integrated appliances.
On the first floor you will find a family bathroom and three spacious double bedrooms, the top floor boasts a further double bedroom with skylights, storage spaces and an en-suite shower room.
Externally to the front is a block paved driveway providing space for two cars. The rear garden can be accessed through a side gate to the left of the house and is a lovely size with mature tree and shrubs, a patio area, a lawn and access to a useful shed.
Ground Floor -
Entrance Hallway -
Lounge - 4.29m x 3.53m (14'1 x 11'7) -
Dining Room - 3.78m x 3.05m (12'5 x 10'0) -
W/C -
Kitchen/Breakfast Room - 8.38m x 2.90m (27'6 x 9'6) -
First Floor -
Bedroom One - 4.75m x 4.50m (15'7 x 14'9) -
Bedroom Two - 3.78m x 3.07m (12'5 x 10'1) -
Bedroom Three - 4.04m x 2.90m (13'3 x 9'6) -
Bathroom -
Second Floor -
Bedroom Four - 5.54m x 4.47m (18'2 x 14'8) -
En-Suite -
Roof Storage -
The house is set out on three floors and offers spacious and flexible accommodation, maintaining many original features to complement the welcoming and inviting feel of the home.
The property is entered through a partially stained glass door with its original brass letter box and door bell, a beautiful Minton and mosaic tiled entrance hallway with doors leading you off to the lounge with a bay window overlooking the drive and a feature log burning stove, there is a separate dining room with a door opening out to the rear garden. The breakfast kitchen in particular is a wonderful addition to this beautiful home, which has been cleverly designed and extended with skylights, granite worktops and integrated appliances.
On the first floor you will find a family bathroom and three spacious double bedrooms, the top floor boasts a further double bedroom with skylights, storage spaces and an en-suite shower room.
Externally to the front is a block paved driveway providing space for two cars. The rear garden can be accessed through a side gate to the left of the house and is a lovely size with mature tree and shrubs, a patio area, a lawn and access to a useful shed.
Ground Floor -
Entrance Hallway -
Lounge - 4.29m x 3.53m (14'1 x 11'7) -
Dining Room - 3.78m x 3.05m (12'5 x 10'0) -
W/C -
Kitchen/Breakfast Room - 8.38m x 2.90m (27'6 x 9'6) -
First Floor -
Bedroom One - 4.75m x 4.50m (15'7 x 14'9) -
Bedroom Two - 3.78m x 3.07m (12'5 x 10'1) -
Bedroom Three - 4.04m x 2.90m (13'3 x 9'6) -
Bathroom -
Second Floor -
Bedroom Four - 5.54m x 4.47m (18'2 x 14'8) -
En-Suite -
Roof Storage -
Interested in this property?
Council tax
First listed
Over a month agoEnergy Performance Certificate
Styvechale Avenue, Coventry CV5
Marketed by
Shortland Horne - Coventry 115 New Union Street, Coventry, CV1 2NTPlacebuzz mortgage repayment calculator
Monthly repayment
The Est. Mortgage is for a 25 years repayment mortgage based on a 10% deposit and a 5.5% annual interest. It is only intended as a guide. Make sure you obtain accurate figures from your lender before committing to any mortgage. Your home may be repossessed if you do not keep up repayments on a mortgage.
Styvechale Avenue, Coventry CV5 - Streetview
DISCLAIMER: Property descriptions and related information displayed on this page are marketing materials provided by Shortland Horne - Coventry. Placebuzz does not warrant or accept any responsibility for the accuracy or completeness of the property descriptions or related information provided here and they do not constitute property particulars. Please contact Shortland Horne - Coventry for full details and further information.





