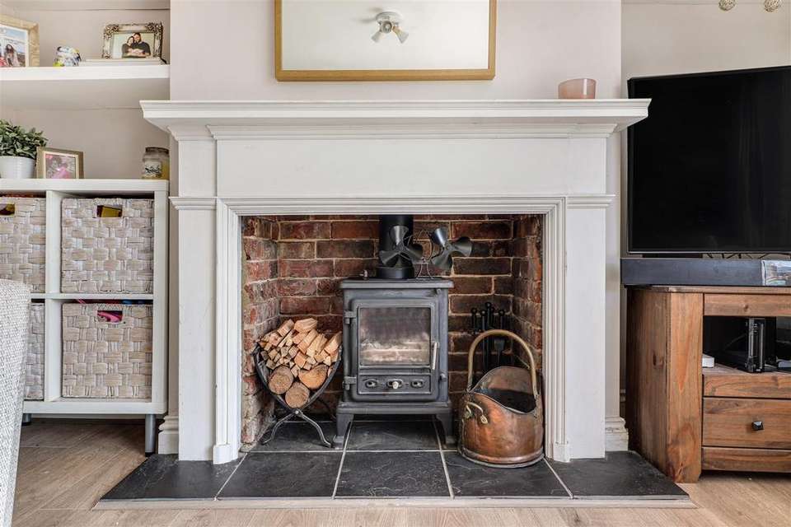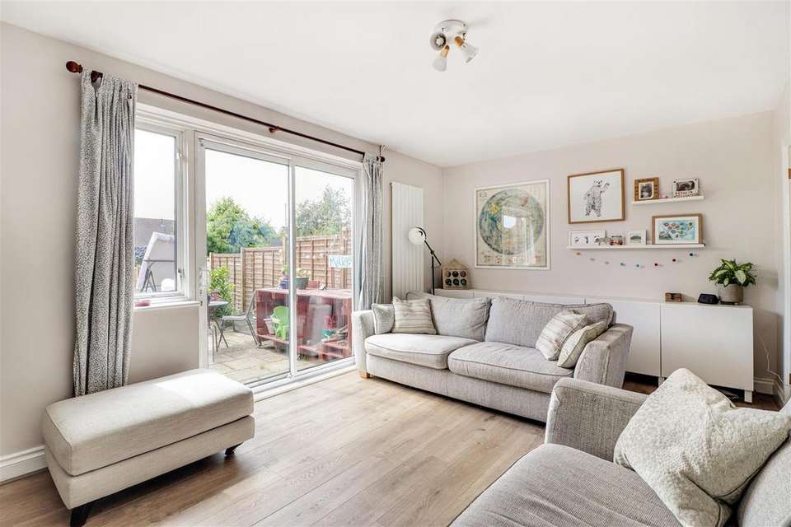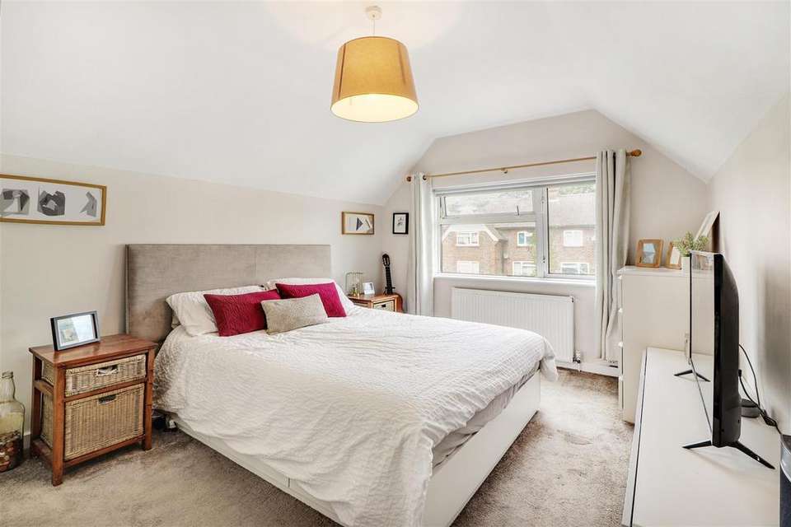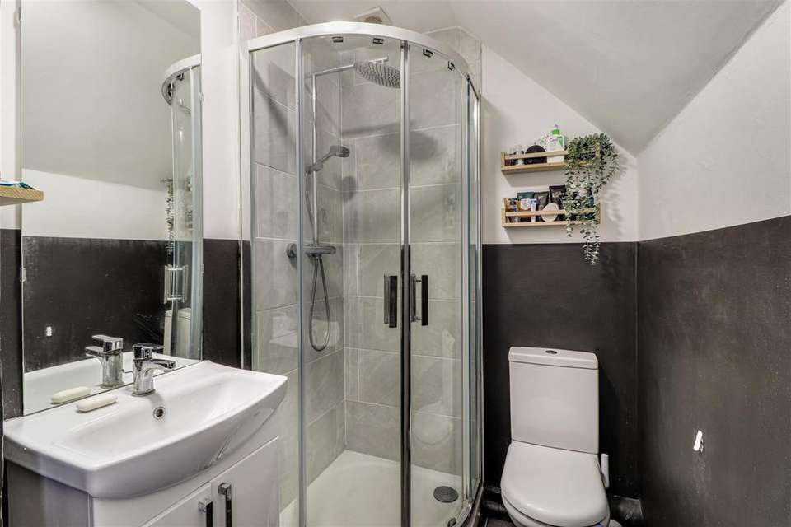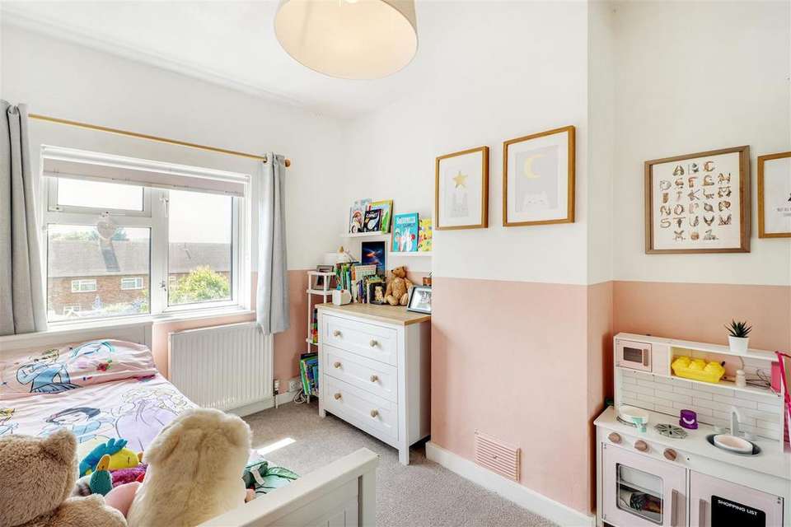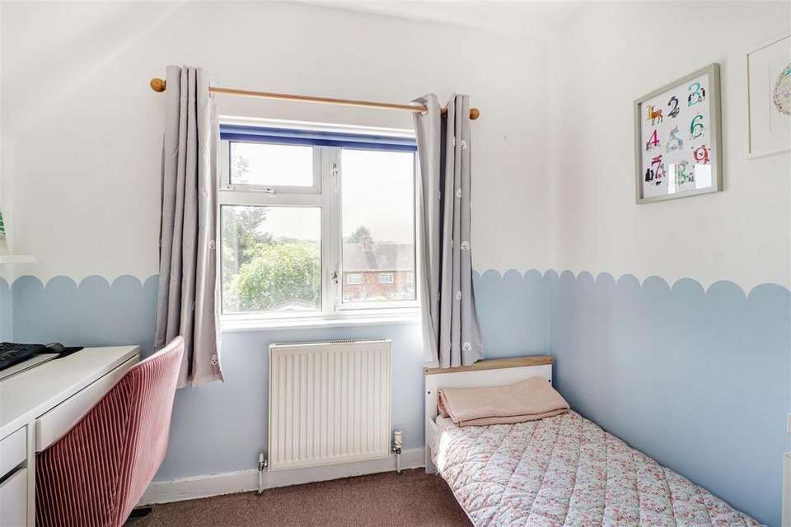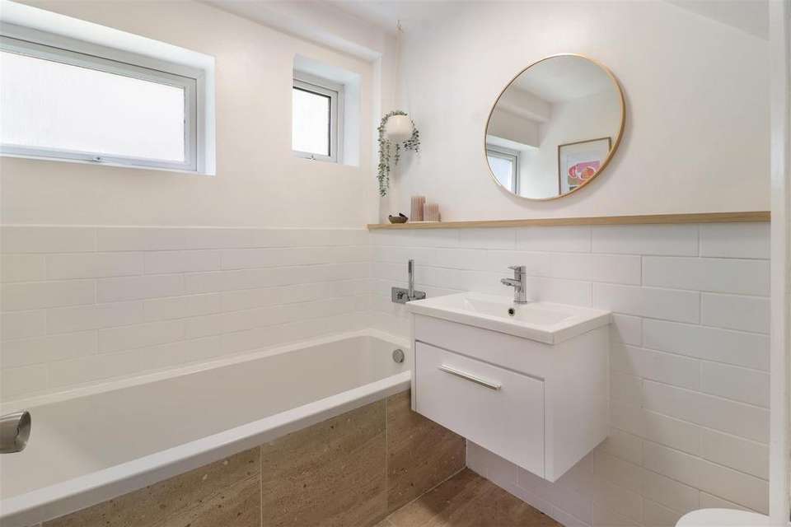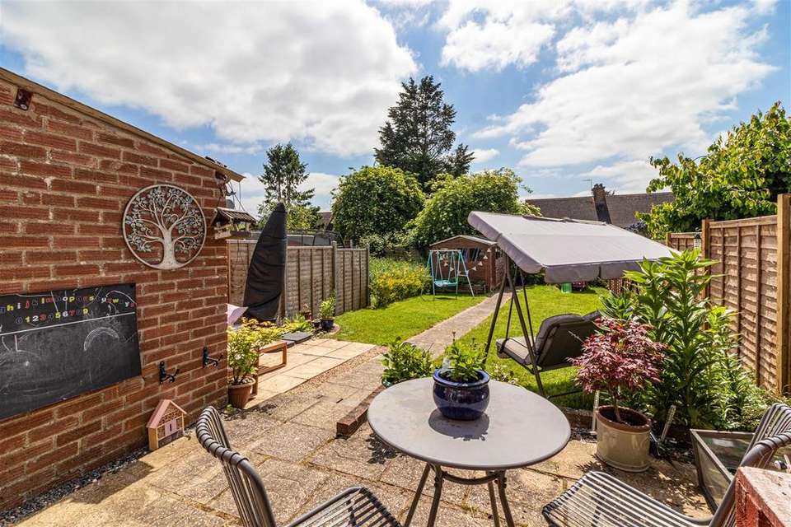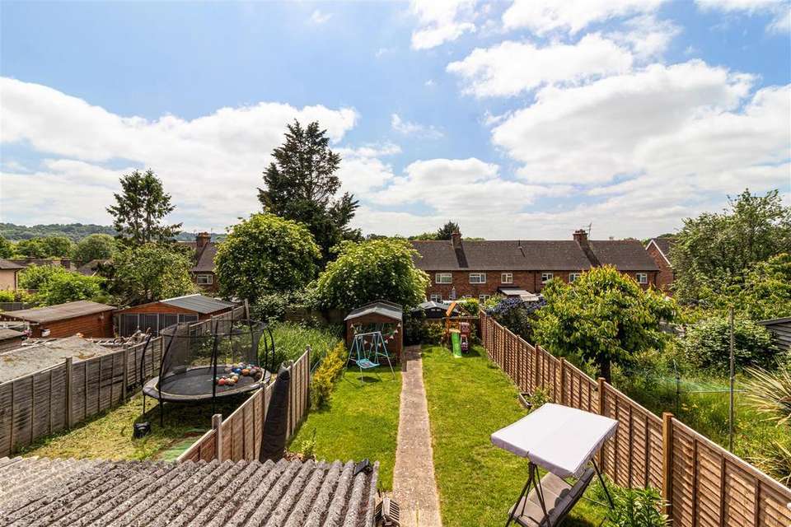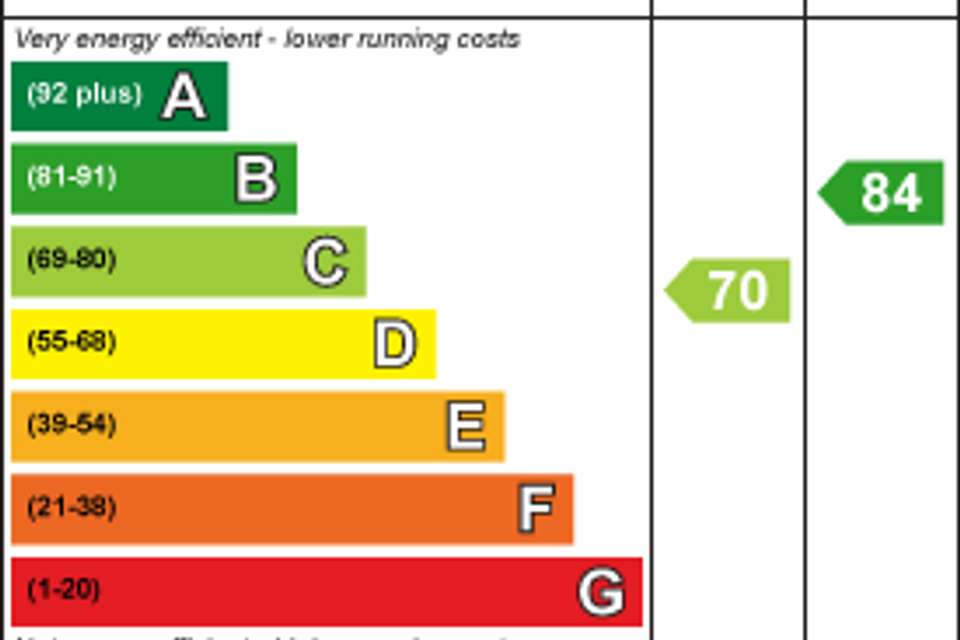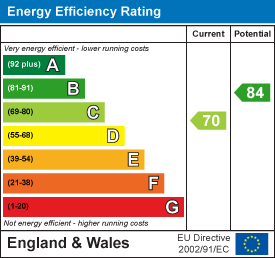3 bedroom end of terrace house for sale
Audley Avenue, Tonbridge TN9terraced house
bedrooms
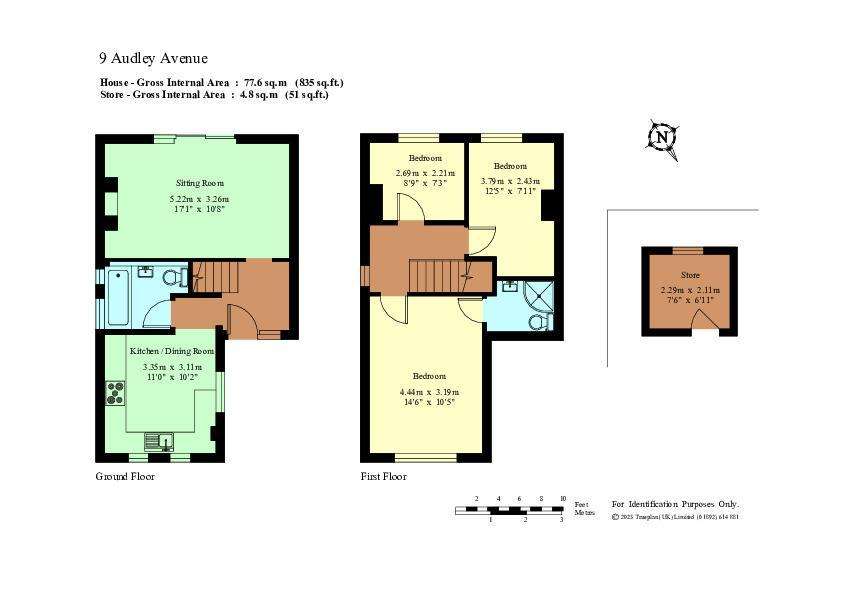
Property photos

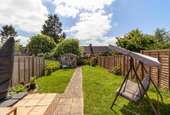
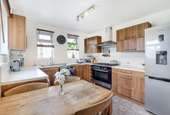
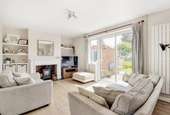
+10
Property description
An end of terrace three bedroom family home situated in a small residential area on the south side of Tonbridge within easy reach of Haysden Country Park, the town centre, main line station and local schools. The property offers bright and versatile family accommodation with modern ground floor bathroom and the addition of an en-suite to the main bedroom, attractive south facing rear garden and off road parking for two vehicles.
Accommodation:-
.Front door with side window leading to spacious entrance hallway having laminate wood effect flooring and stairs rising to the first floor and cupboard housing meters.
.Bright sitting room with window and sliding patio doors leading to the rear garden, fireplace with wooden surround and mantle, fitted with a wood burning stove set on a tiled hearth, flat column radiator.
.Dual aspect kitchen fitted with a range of matching wood effect wall cabinets and base units of cupboards and drawers and coordinating laminate worktops, Kenwood dual fuel range cooker with stainless steel splashback and hood over, Space and plumbing for washing machine and cupboard housing Worcester gas fired boiler. Flat column radiator, ceramic tiled flooring, spot lighting and space for table and chairs.
.Ground floor modern family bathroom fitted with a white suite comprising panelled bath, basin, close coupled w.c with metro tiled splashback and ceramic tiled floor.
.First floor landing with fitted air purification positive input ventilation system located in the loft.
.Main bedroom with aspect to front and modern en-suite shower room comprising tiled corner shower cubicle, close coupled w.c, vanity basin and ceramic tiled floor.
.Two further bedrooms, one double and one single which is currently utilised as an office, both with an outlook to the rear over the garden.
.The property is approached over a private tarmac driveway providing off road parking for two vehicles with picket fence, gate and shrub/flower borders.
.Attractive south facing landscaped rear garden mainly laid to lawn with fenced boundaries, raised patio to rear and further paved outdoor dining area, shrub/flower borders and newly panted tree borders. Versatile outbuilding with power and window, garden shed to far rear, external tap and access to side via gate.
All mains services: Gas fired central heating. Double glazed windows. Positive input ventilation system.
Council Tax Band: C - Tonbridge & Malling.
EPC: C
Accommodation:-
.Front door with side window leading to spacious entrance hallway having laminate wood effect flooring and stairs rising to the first floor and cupboard housing meters.
.Bright sitting room with window and sliding patio doors leading to the rear garden, fireplace with wooden surround and mantle, fitted with a wood burning stove set on a tiled hearth, flat column radiator.
.Dual aspect kitchen fitted with a range of matching wood effect wall cabinets and base units of cupboards and drawers and coordinating laminate worktops, Kenwood dual fuel range cooker with stainless steel splashback and hood over, Space and plumbing for washing machine and cupboard housing Worcester gas fired boiler. Flat column radiator, ceramic tiled flooring, spot lighting and space for table and chairs.
.Ground floor modern family bathroom fitted with a white suite comprising panelled bath, basin, close coupled w.c with metro tiled splashback and ceramic tiled floor.
.First floor landing with fitted air purification positive input ventilation system located in the loft.
.Main bedroom with aspect to front and modern en-suite shower room comprising tiled corner shower cubicle, close coupled w.c, vanity basin and ceramic tiled floor.
.Two further bedrooms, one double and one single which is currently utilised as an office, both with an outlook to the rear over the garden.
.The property is approached over a private tarmac driveway providing off road parking for two vehicles with picket fence, gate and shrub/flower borders.
.Attractive south facing landscaped rear garden mainly laid to lawn with fenced boundaries, raised patio to rear and further paved outdoor dining area, shrub/flower borders and newly panted tree borders. Versatile outbuilding with power and window, garden shed to far rear, external tap and access to side via gate.
All mains services: Gas fired central heating. Double glazed windows. Positive input ventilation system.
Council Tax Band: C - Tonbridge & Malling.
EPC: C
Council tax
First listed
Over a month agoEnergy Performance Certificate
Audley Avenue, Tonbridge TN9
Placebuzz mortgage repayment calculator
Monthly repayment
The Est. Mortgage is for a 25 years repayment mortgage based on a 10% deposit and a 5.5% annual interest. It is only intended as a guide. Make sure you obtain accurate figures from your lender before committing to any mortgage. Your home may be repossessed if you do not keep up repayments on a mortgage.
Audley Avenue, Tonbridge TN9 - Streetview
DISCLAIMER: Property descriptions and related information displayed on this page are marketing materials provided by James Millard Estate Agents - Hildenborough. Placebuzz does not warrant or accept any responsibility for the accuracy or completeness of the property descriptions or related information provided here and they do not constitute property particulars. Please contact James Millard Estate Agents - Hildenborough for full details and further information.





