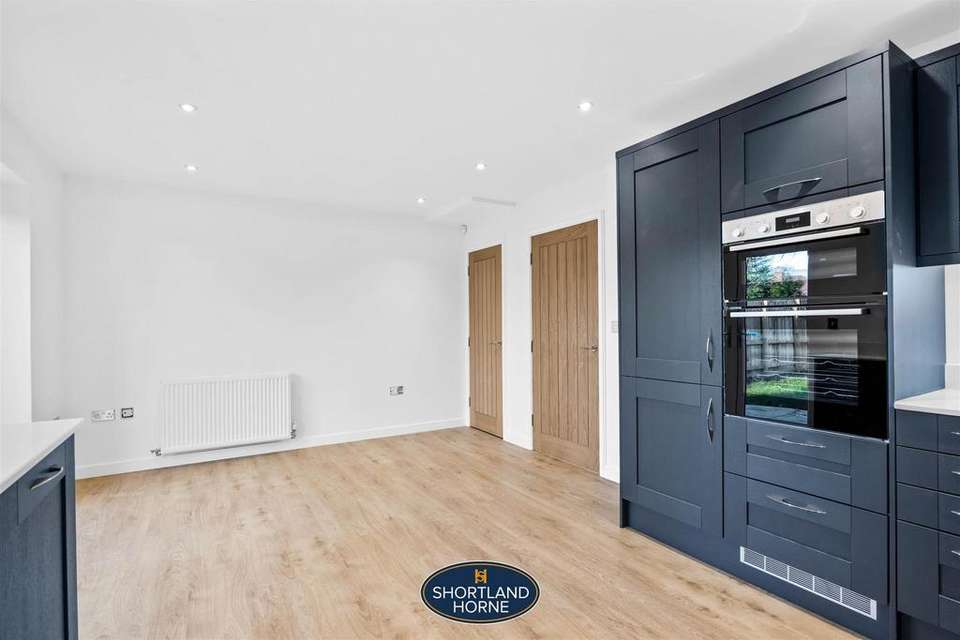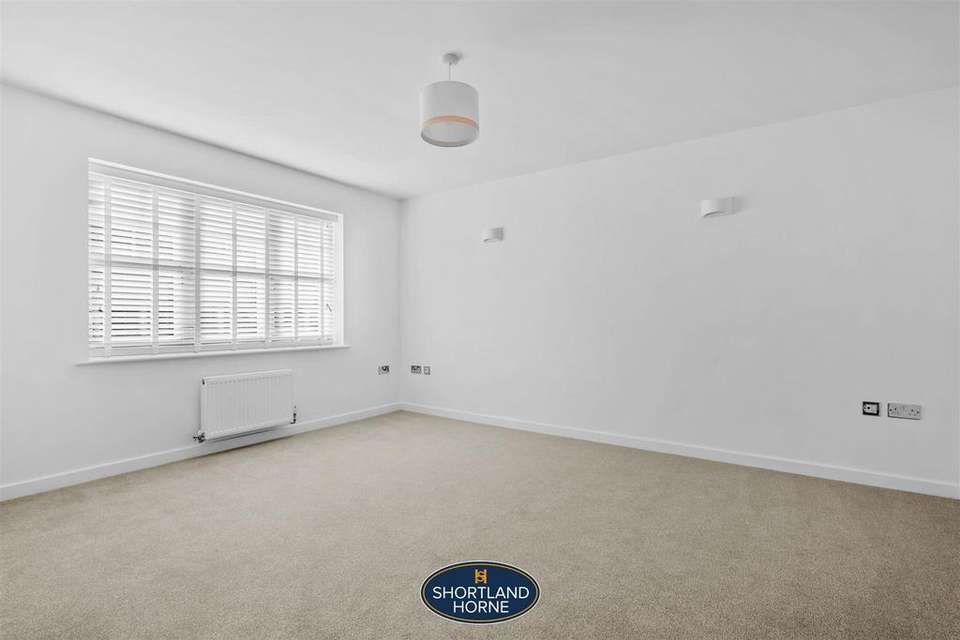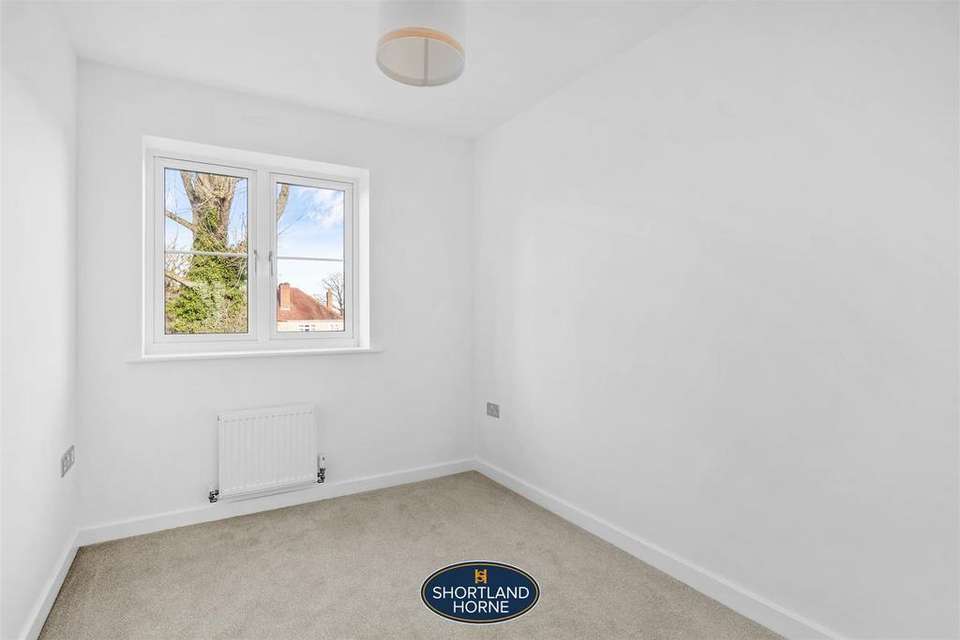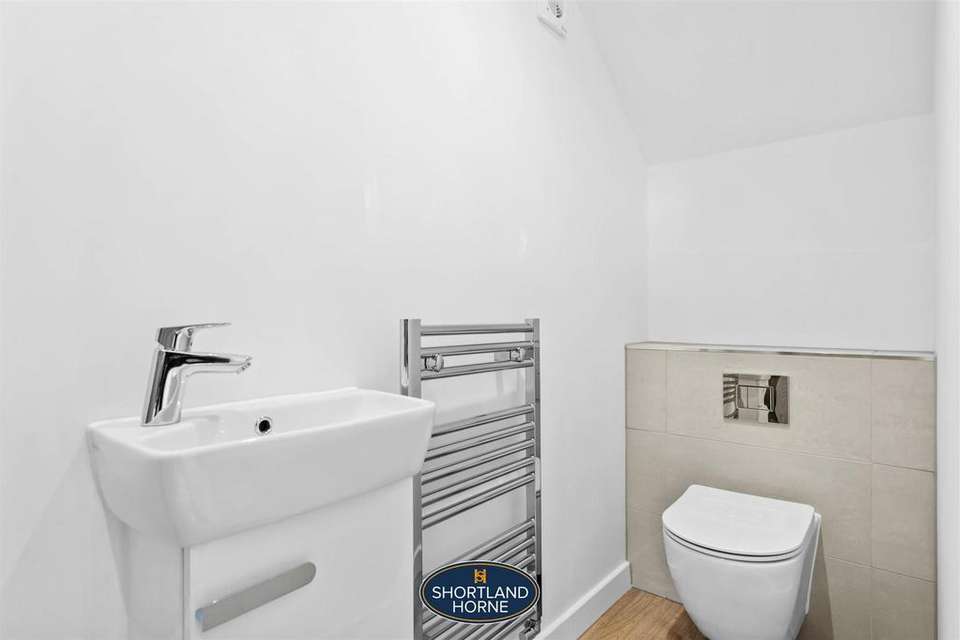5 bedroom detached house for sale
Broadmere Rise, Coventry CV5detached house
bedrooms
Property photos




+17
Property description
STAMP DUTY PAID WITH RESERVATIONS BETWEEN APRIL AND MAY. Cedar Gardens is a superb development of eight individually designed five bedroom detached family homes built to a high specification over three floors situated to the west of the City. Conveniently located close to local amenities, popular primary and secondary schools and close to the A45 linking the motorway network.
Upon entering you walk into a spacious hallway benefitting from cloaks storage and ground floor W.C, spacious front family room. A particular feature of this beautiful family property is the stunning kitchen/dining room with fitted Bosch appliances and granite work surfaces and doors leading to the garden. To the first floor there are four spacious bedrooms, one of which benefitting from en-suite shower room. There is also a modern fitted family bathroom with bath and shower over. On the second floor there is another double bedroom and en suite shower room.
Externally the property benefits from a block paved double width front driveway. To the rear, the property has a neatly laid out lawned rear and a paved patio area. An early viewing is highly recommended to appreciate the quality of finish in these stunning new builds.
Cedar Gardens Specification
-Oak porch
-Oak veneer doors with polished chrome
-Zoned heating to upper floors
-Fibre broadband to premises for home working
-CAT 5 cabling for secure networks to lounge and bedrooms
-10-year warranty
-Large storage area in loft space
Kitchen
-Designer magnet kitchens
-Quartz worktops and under mounted sink
-Integrated appliances
-Wine rack
-Hansgrohe tap
-Under unit and LED lighting
Bathrooms
-Porcelain tiling
-LED feature lighting
-Hansgrohe tops
-Wall hung sanitary wear
External
-Outside tap
-Security alarm system
-3kw charging point with provisions for 7kw
-Rear outside lights
-Porch lantern
-Dusk to dawn lantern
..PLEASE NOTE SOME MARKETING IMAGES ARE CGI IMAGES
Upon entering you walk into a spacious hallway benefitting from cloaks storage and ground floor W.C, spacious front family room. A particular feature of this beautiful family property is the stunning kitchen/dining room with fitted Bosch appliances and granite work surfaces and doors leading to the garden. To the first floor there are four spacious bedrooms, one of which benefitting from en-suite shower room. There is also a modern fitted family bathroom with bath and shower over. On the second floor there is another double bedroom and en suite shower room.
Externally the property benefits from a block paved double width front driveway. To the rear, the property has a neatly laid out lawned rear and a paved patio area. An early viewing is highly recommended to appreciate the quality of finish in these stunning new builds.
Cedar Gardens Specification
-Oak porch
-Oak veneer doors with polished chrome
-Zoned heating to upper floors
-Fibre broadband to premises for home working
-CAT 5 cabling for secure networks to lounge and bedrooms
-10-year warranty
-Large storage area in loft space
Kitchen
-Designer magnet kitchens
-Quartz worktops and under mounted sink
-Integrated appliances
-Wine rack
-Hansgrohe tap
-Under unit and LED lighting
Bathrooms
-Porcelain tiling
-LED feature lighting
-Hansgrohe tops
-Wall hung sanitary wear
External
-Outside tap
-Security alarm system
-3kw charging point with provisions for 7kw
-Rear outside lights
-Porch lantern
-Dusk to dawn lantern
..PLEASE NOTE SOME MARKETING IMAGES ARE CGI IMAGES
Interested in this property?
Council tax
First listed
Over a month agoBroadmere Rise, Coventry CV5
Marketed by
Shortland Horne - Coventry 115 New Union Street, Coventry, CV1 2NTPlacebuzz mortgage repayment calculator
Monthly repayment
The Est. Mortgage is for a 25 years repayment mortgage based on a 10% deposit and a 5.5% annual interest. It is only intended as a guide. Make sure you obtain accurate figures from your lender before committing to any mortgage. Your home may be repossessed if you do not keep up repayments on a mortgage.
Broadmere Rise, Coventry CV5 - Streetview
DISCLAIMER: Property descriptions and related information displayed on this page are marketing materials provided by Shortland Horne - Coventry. Placebuzz does not warrant or accept any responsibility for the accuracy or completeness of the property descriptions or related information provided here and they do not constitute property particulars. Please contact Shortland Horne - Coventry for full details and further information.





















