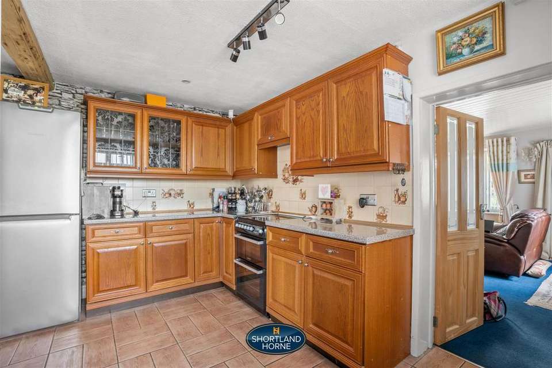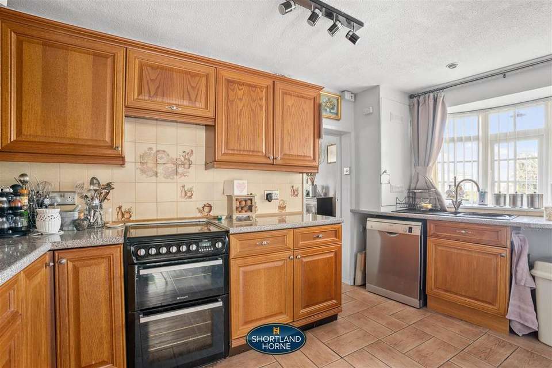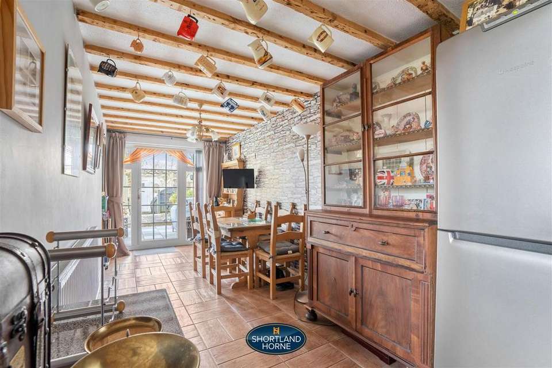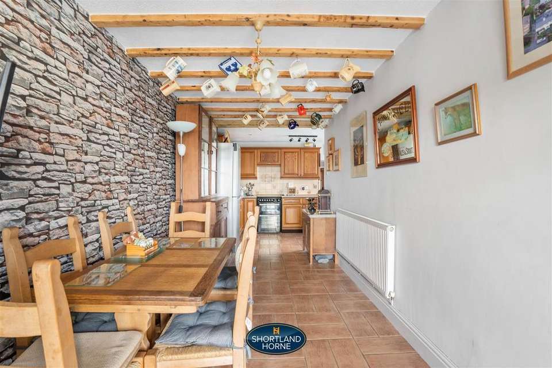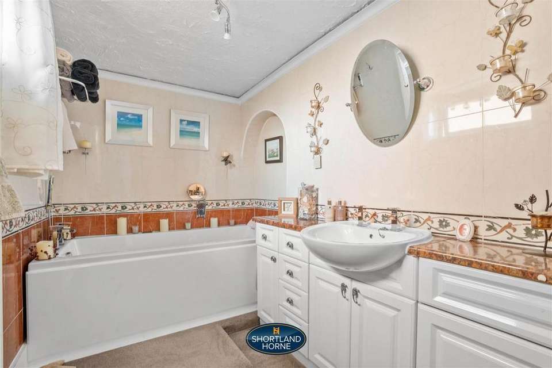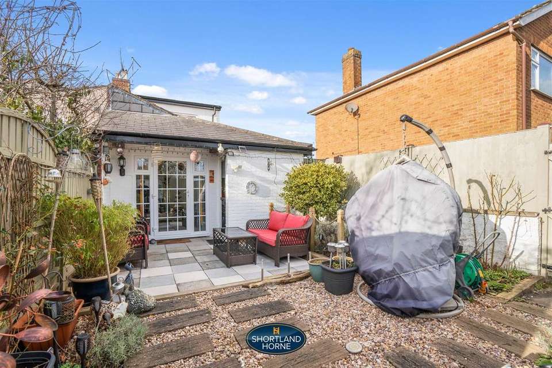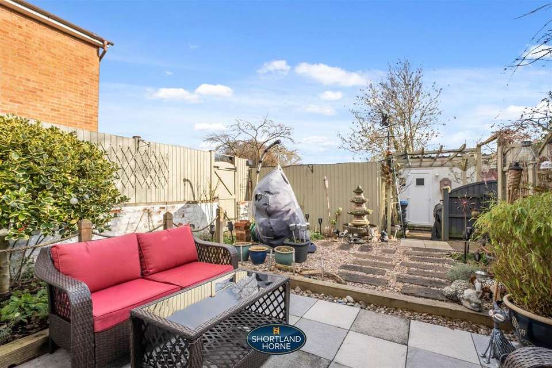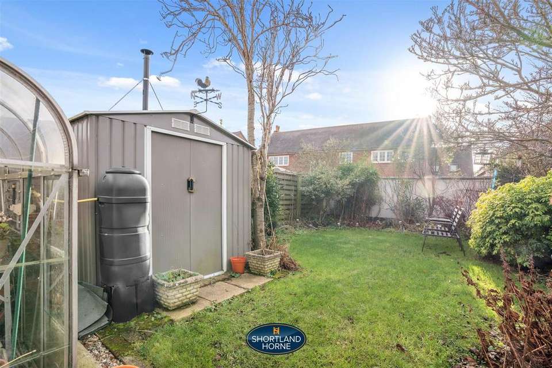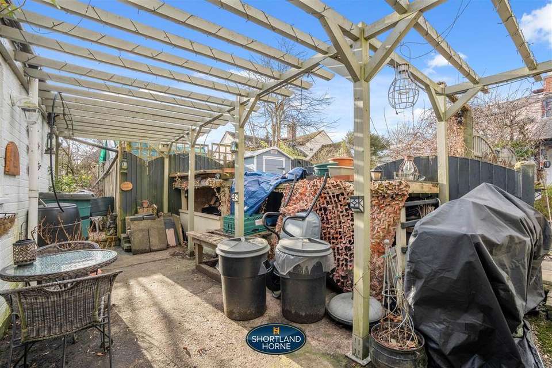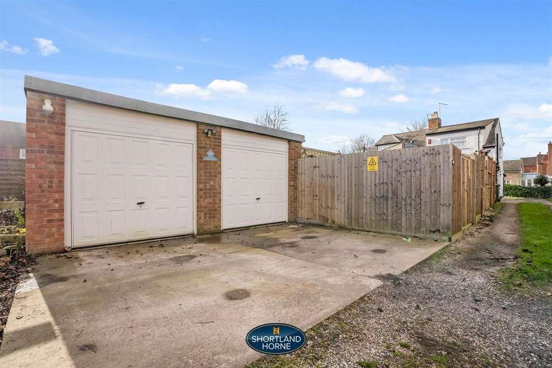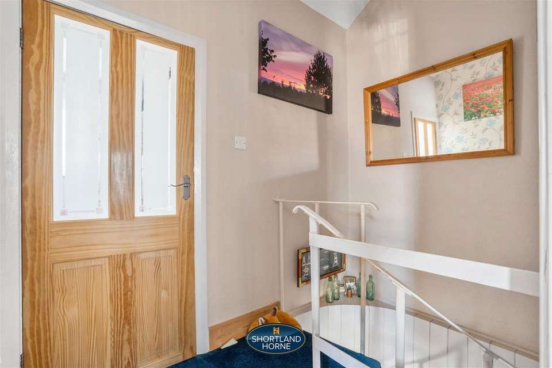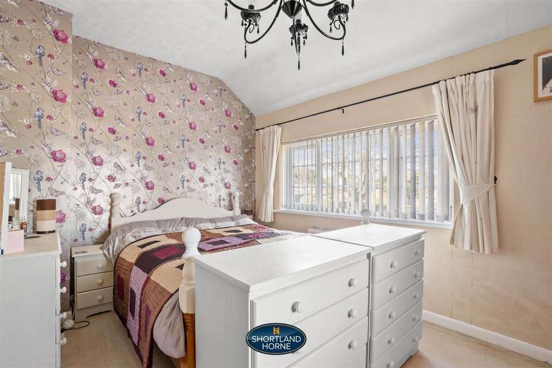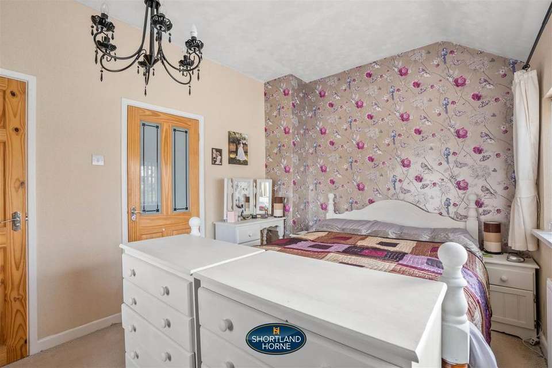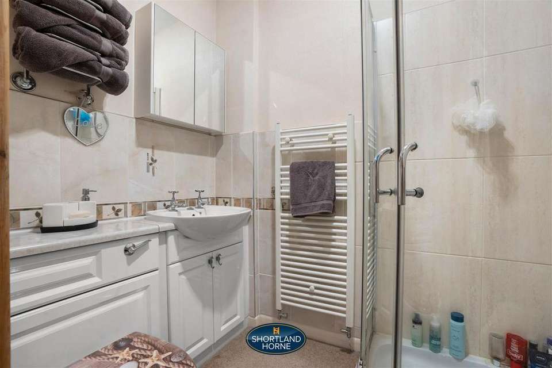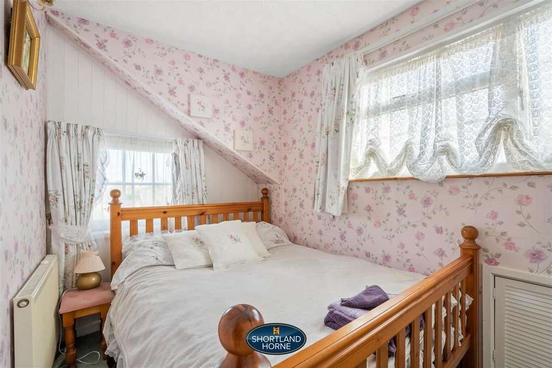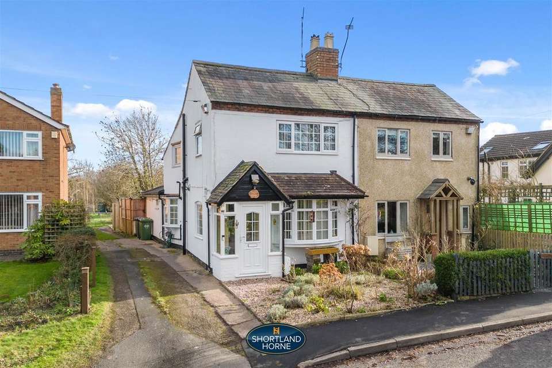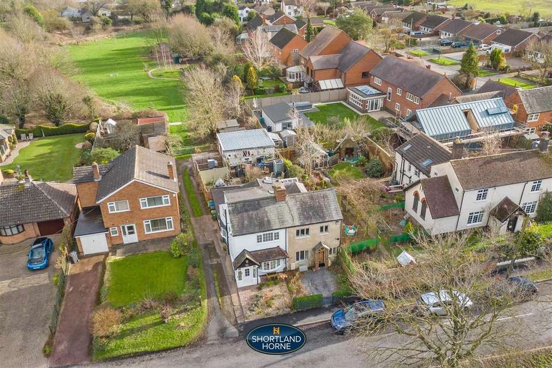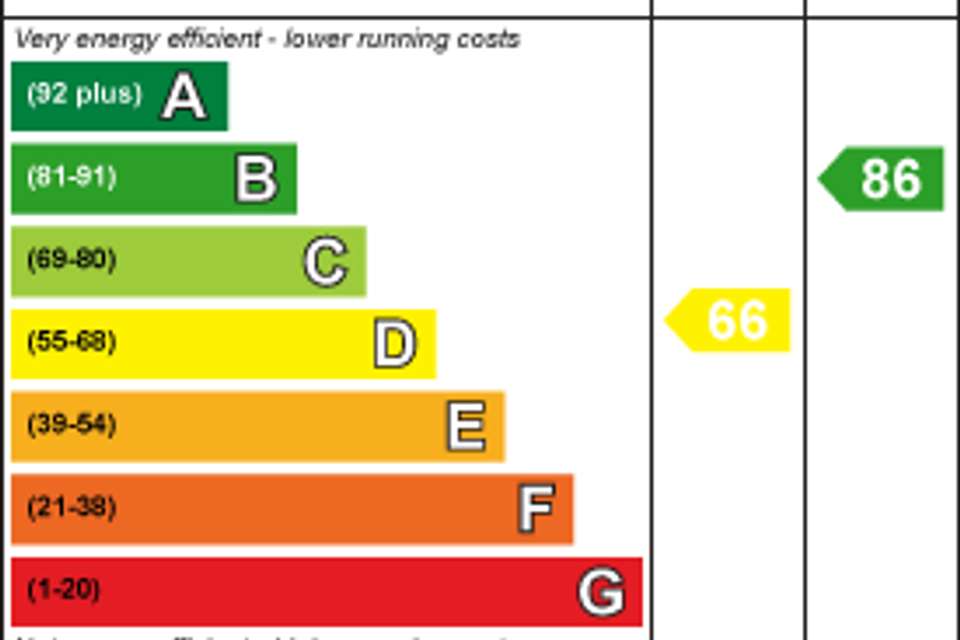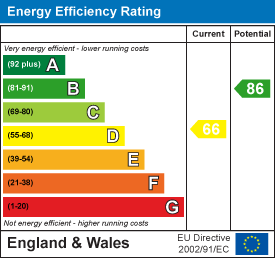2 bedroom cottage for sale
Coventry, CV7 9LEhouse
bedrooms
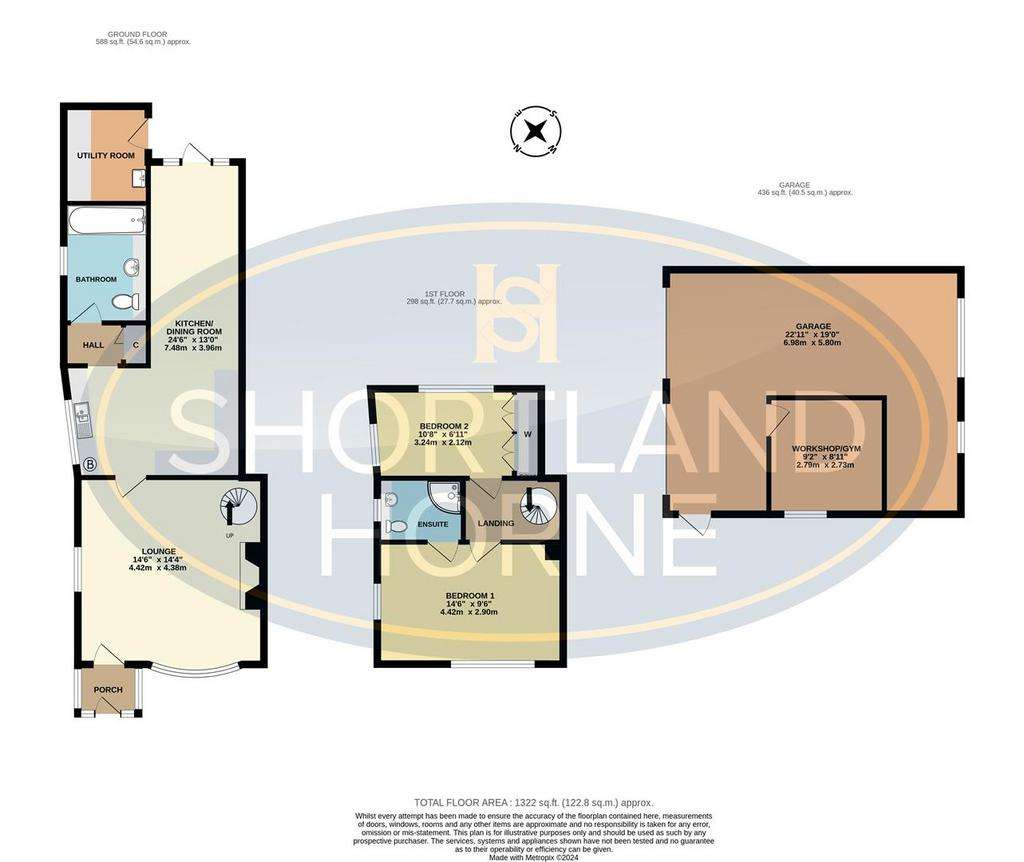
Property photos

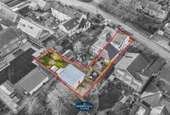
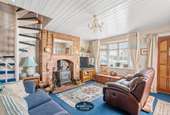
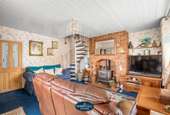
+18
Property description
There is something special about a cottage and 'Fox Cub' Cottage has all the character you would hope, mixed with a modern style, which makes this perfect blend for a stylish house hunter who doesn't want to live in a boring space. Plentiful with characterful features and offering a genuine feeling of home, this charming property invites you to stroll along the path, enveloped by the soothing scent of lavender plants in the front garden, before reaching the inviting porch. Kick off your shoes and hang your coats, preparing to step inside.
Upon entering, A warm welcome awaits immediately upon entry into the cosy and warm lounge. The perfect reading retreat, boasting carpet flooring and a wood-burning stove nestled within a beautiful brick-built fireplace. A spiral staircase gracefully ascends to the first floor, while a bay window floods the room with natural light.
The extended L-shaped kitchen/dining room exudes warmth with its wood beams and features ample shaker style oak cabinets. The dining table, currently positioned near the patio door, offers easy access to drift outside and back in again. This is a kitchen for the whole family to be together and enjoying time with each other.
Adjacent to the kitchen, an inner hall leads to the spacious downstairs bathroom, complete with a white 3-piece suite including a jacuzzi whirlpool bath, sink with vanity units, and WC. The room has been decorated to create a calm vibe for a long soak after a hard day
Returning to the front room, ascend the stairs to the first floor, where the main bedroom awaits-a true sanctuary with ample space for a king-size bed, furniture, and the added luxury of an en-suite shower room. Bedroom 2, situated at the back of the home, benefits from a built-in wardrobe and offers bucolic views of the pretty garden below and the open greens beyond.
Step out onto your patio, where an immediate left leads to a fabulous utility/boot room. The moment you enter this courtyard garden, a sense of contentment washes over you. Whether it's day or night, enjoy complete privacy and the soothing melody of birdsong while surrounded by the delightful scent of beautiful plants.
Follow the slightly raised cobble area as the garden gracefully curves to the right, revealing a south facing, predominantly lawned area with a greenhouse and a pent metal shed, perfect for storing your gardening essentials. The garden's layout allows you to bask in sunlight throughout the day, all while maintaining your privacy.
Adding to its charm, the garden features two connecting garages, providing secure parking for vehicles along with workshop areas. These versatile spaces can be adapted to suit your needs and come equipped with electricity, an independent fuse board, and up-and-over doors (one electric). Private parking for two vehicles is available in front of the garages.
The pretty village of Barnacle, nestled in Warwickshire's countryside, offers a serene escape with its historic charm and close-knit community. Ancient churches, quaint cottages, and scenic footpaths define its landscape. Residents enjoy a peaceful atmosphere and easy access to urban amenities, making Barnacle an ideal blend of rural tranquility and modern convenience.
GOOD TO KNOW:
Tenure: Freehold
Vendors Position: Looking for a property to buy
Parking Arrangements: 2x garages with parking spaces in front
Garden Direction: South-East
Council Tax Band: C
EPC Rating: D
Total Area: Approx. 1322 Sq. Ft
Ground Floor -
Porch -
Lounge - 4.42m x 4.37m (14'6 x 14'4) -
Kitchen/Dining Room - 7.47m x 3.96m (24'6 x 13') -
Inner Hall -
Bathroom -
First Floor -
Landing -
Bedroom 1 - 4.42m x 2.90m (14'6 x 9'6) -
Bedroom 2 - 3.25m x 2.11m (10'8 x 6'11) -
Outside -
Rear Garden -
Garage/Workshop/Gym - 6.99m x 5.79m (22'11 x 19') -
Off-Road Parking (In-Front Of Garage) -
Front Garden -
Upon entering, A warm welcome awaits immediately upon entry into the cosy and warm lounge. The perfect reading retreat, boasting carpet flooring and a wood-burning stove nestled within a beautiful brick-built fireplace. A spiral staircase gracefully ascends to the first floor, while a bay window floods the room with natural light.
The extended L-shaped kitchen/dining room exudes warmth with its wood beams and features ample shaker style oak cabinets. The dining table, currently positioned near the patio door, offers easy access to drift outside and back in again. This is a kitchen for the whole family to be together and enjoying time with each other.
Adjacent to the kitchen, an inner hall leads to the spacious downstairs bathroom, complete with a white 3-piece suite including a jacuzzi whirlpool bath, sink with vanity units, and WC. The room has been decorated to create a calm vibe for a long soak after a hard day
Returning to the front room, ascend the stairs to the first floor, where the main bedroom awaits-a true sanctuary with ample space for a king-size bed, furniture, and the added luxury of an en-suite shower room. Bedroom 2, situated at the back of the home, benefits from a built-in wardrobe and offers bucolic views of the pretty garden below and the open greens beyond.
Step out onto your patio, where an immediate left leads to a fabulous utility/boot room. The moment you enter this courtyard garden, a sense of contentment washes over you. Whether it's day or night, enjoy complete privacy and the soothing melody of birdsong while surrounded by the delightful scent of beautiful plants.
Follow the slightly raised cobble area as the garden gracefully curves to the right, revealing a south facing, predominantly lawned area with a greenhouse and a pent metal shed, perfect for storing your gardening essentials. The garden's layout allows you to bask in sunlight throughout the day, all while maintaining your privacy.
Adding to its charm, the garden features two connecting garages, providing secure parking for vehicles along with workshop areas. These versatile spaces can be adapted to suit your needs and come equipped with electricity, an independent fuse board, and up-and-over doors (one electric). Private parking for two vehicles is available in front of the garages.
The pretty village of Barnacle, nestled in Warwickshire's countryside, offers a serene escape with its historic charm and close-knit community. Ancient churches, quaint cottages, and scenic footpaths define its landscape. Residents enjoy a peaceful atmosphere and easy access to urban amenities, making Barnacle an ideal blend of rural tranquility and modern convenience.
GOOD TO KNOW:
Tenure: Freehold
Vendors Position: Looking for a property to buy
Parking Arrangements: 2x garages with parking spaces in front
Garden Direction: South-East
Council Tax Band: C
EPC Rating: D
Total Area: Approx. 1322 Sq. Ft
Ground Floor -
Porch -
Lounge - 4.42m x 4.37m (14'6 x 14'4) -
Kitchen/Dining Room - 7.47m x 3.96m (24'6 x 13') -
Inner Hall -
Bathroom -
First Floor -
Landing -
Bedroom 1 - 4.42m x 2.90m (14'6 x 9'6) -
Bedroom 2 - 3.25m x 2.11m (10'8 x 6'11) -
Outside -
Rear Garden -
Garage/Workshop/Gym - 6.99m x 5.79m (22'11 x 19') -
Off-Road Parking (In-Front Of Garage) -
Front Garden -
Interested in this property?
Council tax
First listed
Over a month agoEnergy Performance Certificate
Coventry, CV7 9LE
Marketed by
Shortland Horne - Walsgrave 306 Walsgrave Road Coventry, Warwickshire CV2 4BLPlacebuzz mortgage repayment calculator
Monthly repayment
The Est. Mortgage is for a 25 years repayment mortgage based on a 10% deposit and a 5.5% annual interest. It is only intended as a guide. Make sure you obtain accurate figures from your lender before committing to any mortgage. Your home may be repossessed if you do not keep up repayments on a mortgage.
Coventry, CV7 9LE - Streetview
DISCLAIMER: Property descriptions and related information displayed on this page are marketing materials provided by Shortland Horne - Walsgrave. Placebuzz does not warrant or accept any responsibility for the accuracy or completeness of the property descriptions or related information provided here and they do not constitute property particulars. Please contact Shortland Horne - Walsgrave for full details and further information.





