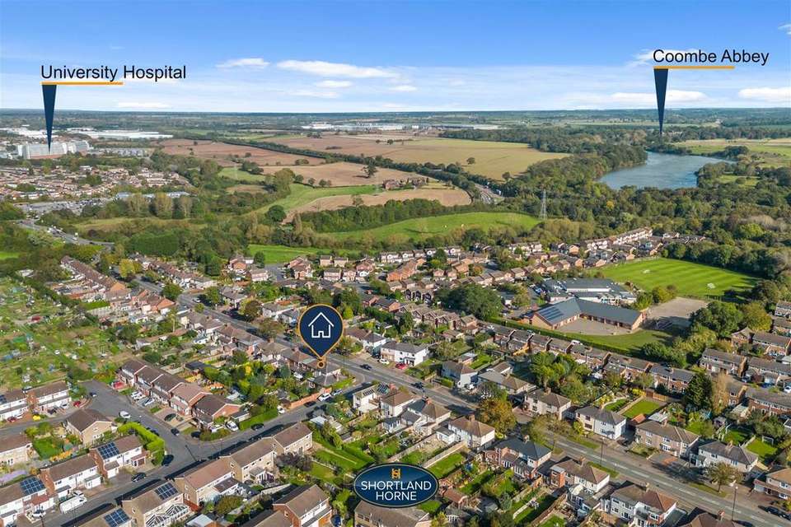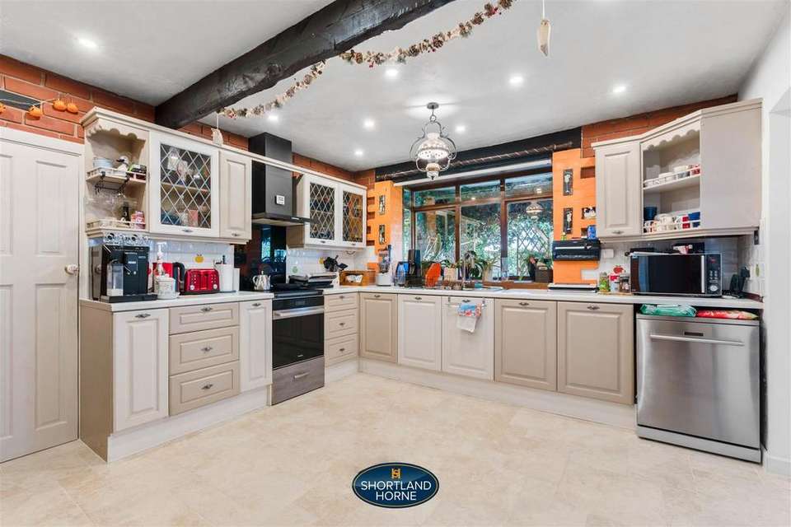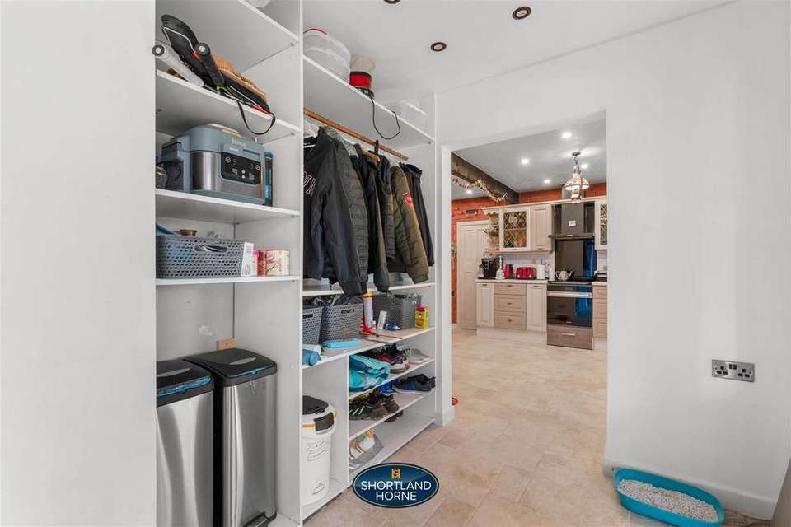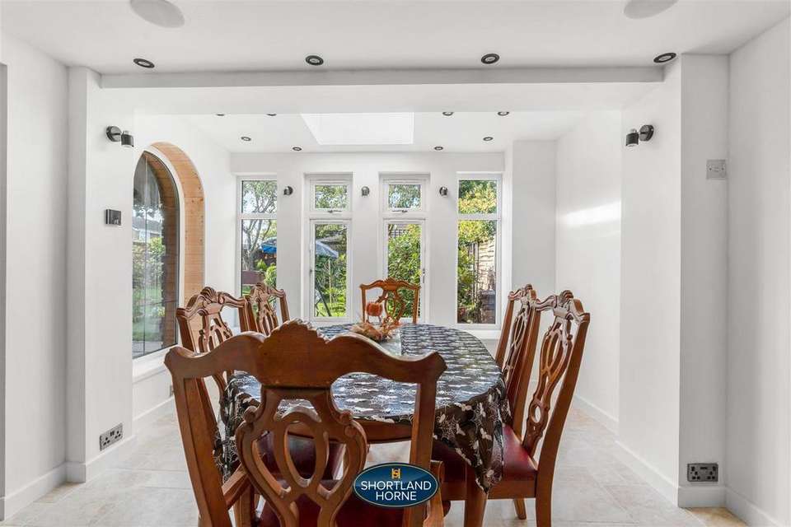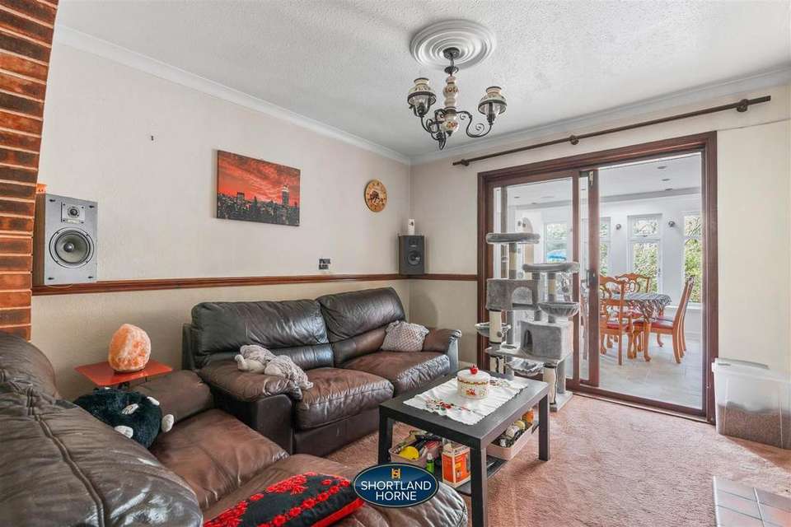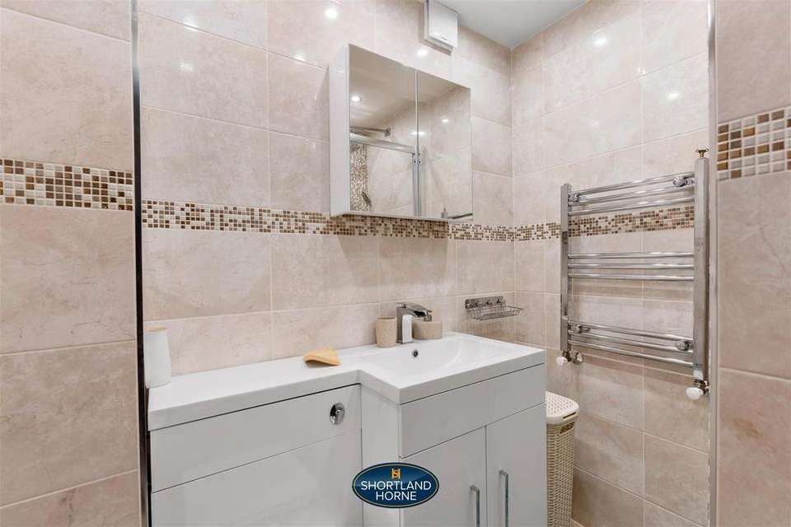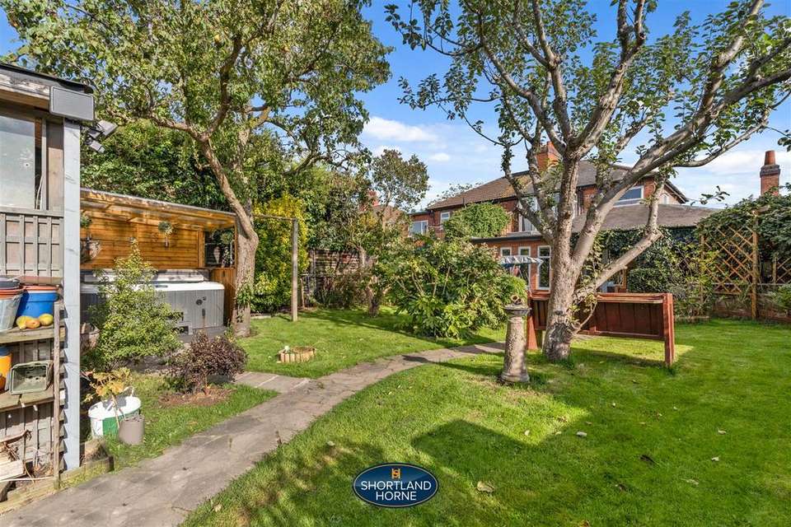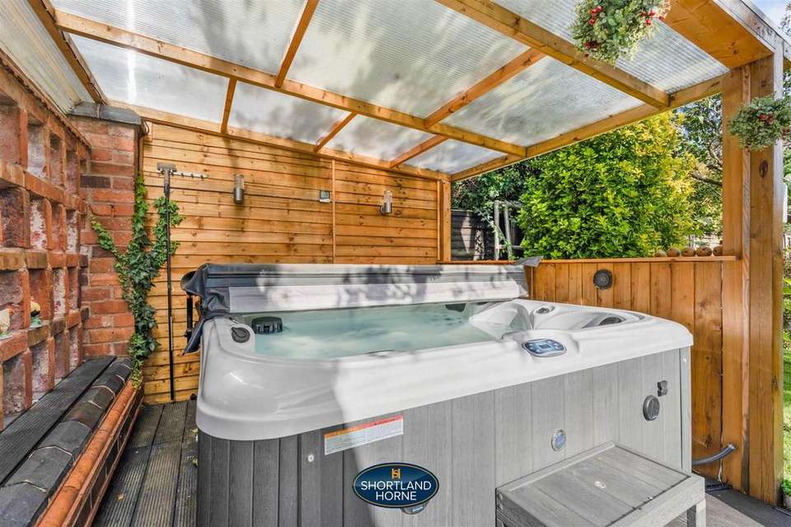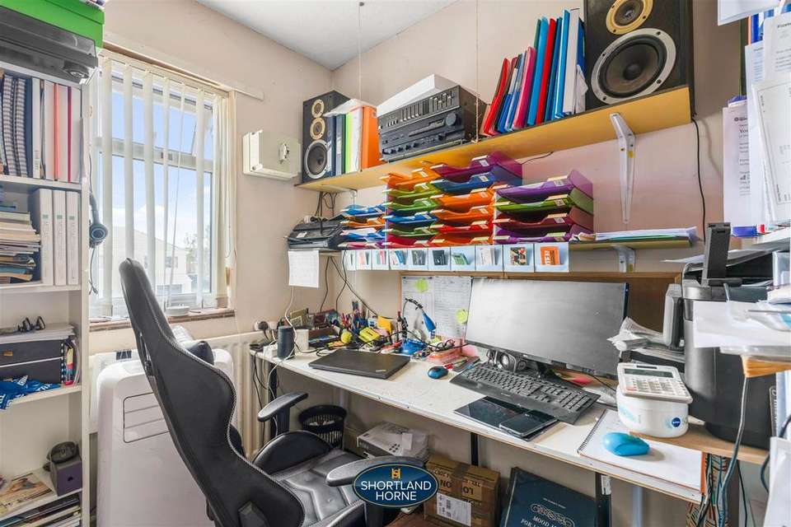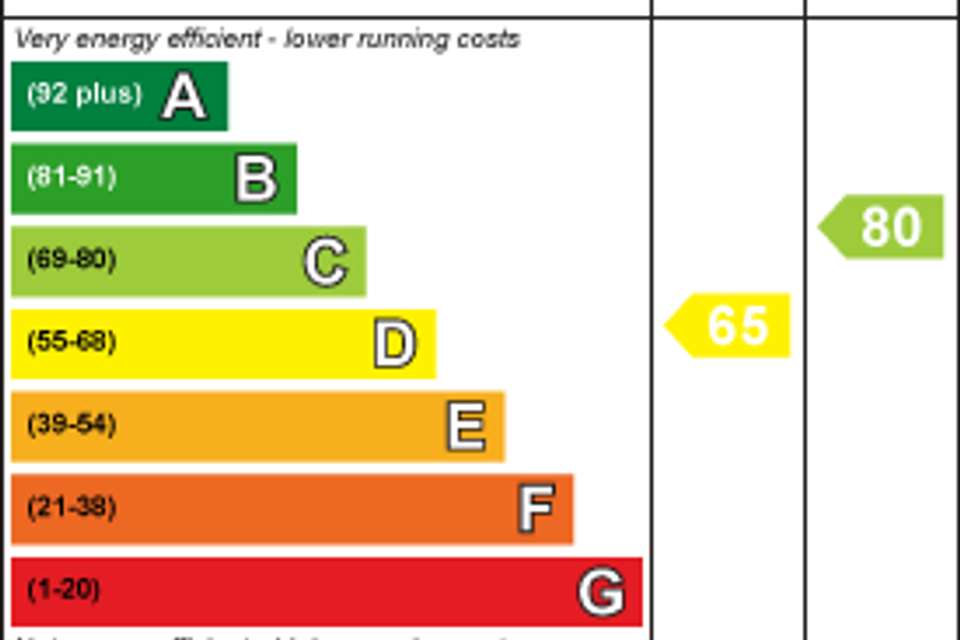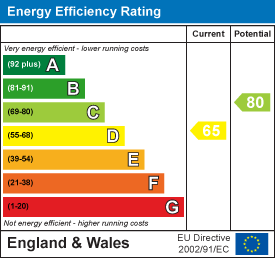4 bedroom end of terrace house for sale
Coventry, CV3 2DXterraced house
bedrooms
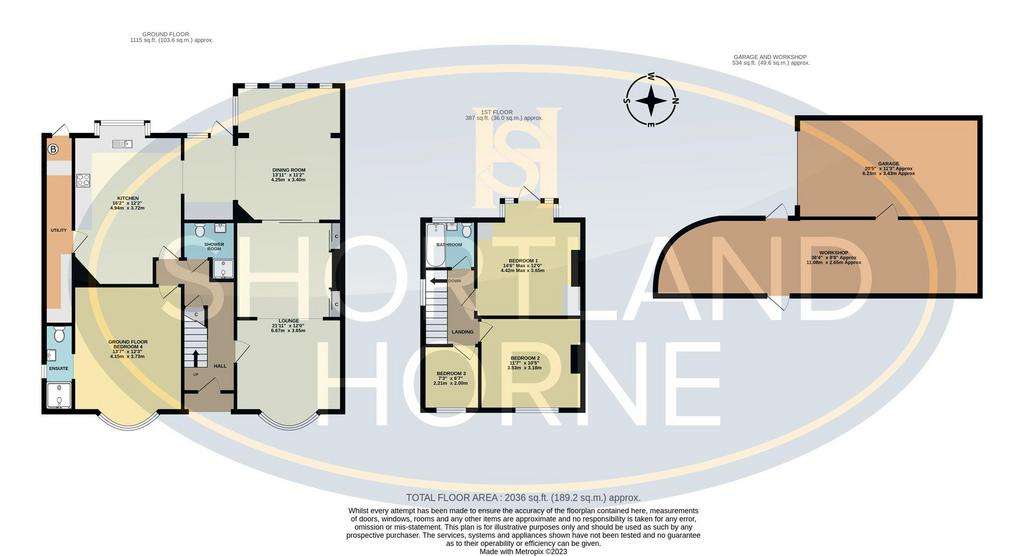
Property photos




+22
Property description
Unveiling this impressive and heavy extended four bedroom family home on the coveted Clifford Bridge Road in Binley. This expansive residence, spanning over an impressive 2000 square feet, is poised to be a lucky familiy's dream home. With its enchanting rear garden, this property exudes spaciousness, family-friendly charm, and all the elements ideal for family life. The best part? It's available with no onward chain, ready to embrace a new family in its warm embrace.
The current owners have occupied this property since 2016, infusing it with love and thoughtful enhancements that have transformed it into the delightful haven you see today, including: A dedicated pantry/storage area offers convenience, while a utility room adds functionality. An en-suite has been thoughtfully added to the downstairs bedroom, enhancing the comfort of your family. The dining room has been extended to create an elegant space for family meals, and the garage storage has been extended to ensure everything has its place. Outside, a captivating grilling area awaits, complete with comfortable sofas, a dining table, and a designated spot for a television - a haven for outdoor entertainment and relaxation.
Inside, you'll find a through lounge, a recently decorated dining room, a large pantry/storage area, a spacious kitchen, a utility room, and a modern downstairs shower room. The downstairs double bedroom with its en-suite adds a touch of luxury to the home. Upstairs, two double bedrooms await, with the rear bedroom boasting a private balcony that overlooks the captivating rear garden. An additional single bedroom and a family bathroom complete the upper floor.
But the true jewel of this property is the mesmerising rear garden. It's a sun-kissed space where family bonds are nurtured, amid lush greenery, colourful blooms, trees, and a sense of seclusion. It's a place for hours of relaxation and outdoor enjoyment, creating memories that will last a lifetime. The outdoor space is complete with a generous covered seating area and a substantial workshop/storage unit that links to the detached brick-built garage. In front of the garage, there's ample off-road parking. The garden is encircled by a stunning brick wall, creating a sense of privacy and tranquillity.
Situated in the vicinity of this splendid property, you'll find a range of essential amenities and conveniences that make daily life a breeze. There's a nearby petrol station, ensuring you're always ready for your journeys. The University hospital is within easy reach, offering peace of mind in times of need. Plus, you have a choice of well-known supermarkets, including Tesco, Morrisons, and Lidl, making grocery shopping a straightforward task.
For those who cherish the outdoors, there's a nearby park that's ideal for leisurely strolls and a perfect spot for dog owners to take their furry friends for a walk. The green spaces and fresh air provide a relaxing escape from the hustle and bustle of daily life.
And for families with young children, there's a nearby schools, adding a touch of convenience to your daily routines.
GOOD TO KNOW:
Tenure: Freehold
Vendors Position: No Chain
Parking Arrangements: Garage with parking in-front
Garage Details: Detached brick built with electrics and electric garage door
Garden Direction: West
Council Tax Band: C
EPC Rating: D
Total Area: Approx. 2036 Sq. Ft
Ground Floor -
Through Lounge - 6.68m x 3.66m (21'11 x 12') -
Dining Room - 4.24m x 3.40m (13'11 x 11'2) -
Kitchen - 4.93m x 3.71m (16'2 x 12'2) -
Utility Room -
Ground Floor Bedroom 4 - 4.14m x 3.73m (13'7 x 12'3) -
En-Suite -
First Floor -
Bedroom 1 - 4.42m (max) x 3.66m (14'6 (max) x 12') -
Balcony -
Bedroom 2 - 3.53m x 3.18m (11'7 x 10'5) -
Bedroom 3 - 2.21m x 2.01m (7'3 x 6'7) -
Family Bathroom -
Outside -
Rear Garden -
Workshop - 11.07m x 2.64m (36'4 x 8'8) -
Garage - 6.22m x 3.43m (20'5 x 11'3) -
Off-Road Parking -
The current owners have occupied this property since 2016, infusing it with love and thoughtful enhancements that have transformed it into the delightful haven you see today, including: A dedicated pantry/storage area offers convenience, while a utility room adds functionality. An en-suite has been thoughtfully added to the downstairs bedroom, enhancing the comfort of your family. The dining room has been extended to create an elegant space for family meals, and the garage storage has been extended to ensure everything has its place. Outside, a captivating grilling area awaits, complete with comfortable sofas, a dining table, and a designated spot for a television - a haven for outdoor entertainment and relaxation.
Inside, you'll find a through lounge, a recently decorated dining room, a large pantry/storage area, a spacious kitchen, a utility room, and a modern downstairs shower room. The downstairs double bedroom with its en-suite adds a touch of luxury to the home. Upstairs, two double bedrooms await, with the rear bedroom boasting a private balcony that overlooks the captivating rear garden. An additional single bedroom and a family bathroom complete the upper floor.
But the true jewel of this property is the mesmerising rear garden. It's a sun-kissed space where family bonds are nurtured, amid lush greenery, colourful blooms, trees, and a sense of seclusion. It's a place for hours of relaxation and outdoor enjoyment, creating memories that will last a lifetime. The outdoor space is complete with a generous covered seating area and a substantial workshop/storage unit that links to the detached brick-built garage. In front of the garage, there's ample off-road parking. The garden is encircled by a stunning brick wall, creating a sense of privacy and tranquillity.
Situated in the vicinity of this splendid property, you'll find a range of essential amenities and conveniences that make daily life a breeze. There's a nearby petrol station, ensuring you're always ready for your journeys. The University hospital is within easy reach, offering peace of mind in times of need. Plus, you have a choice of well-known supermarkets, including Tesco, Morrisons, and Lidl, making grocery shopping a straightforward task.
For those who cherish the outdoors, there's a nearby park that's ideal for leisurely strolls and a perfect spot for dog owners to take their furry friends for a walk. The green spaces and fresh air provide a relaxing escape from the hustle and bustle of daily life.
And for families with young children, there's a nearby schools, adding a touch of convenience to your daily routines.
GOOD TO KNOW:
Tenure: Freehold
Vendors Position: No Chain
Parking Arrangements: Garage with parking in-front
Garage Details: Detached brick built with electrics and electric garage door
Garden Direction: West
Council Tax Band: C
EPC Rating: D
Total Area: Approx. 2036 Sq. Ft
Ground Floor -
Through Lounge - 6.68m x 3.66m (21'11 x 12') -
Dining Room - 4.24m x 3.40m (13'11 x 11'2) -
Kitchen - 4.93m x 3.71m (16'2 x 12'2) -
Utility Room -
Ground Floor Bedroom 4 - 4.14m x 3.73m (13'7 x 12'3) -
En-Suite -
First Floor -
Bedroom 1 - 4.42m (max) x 3.66m (14'6 (max) x 12') -
Balcony -
Bedroom 2 - 3.53m x 3.18m (11'7 x 10'5) -
Bedroom 3 - 2.21m x 2.01m (7'3 x 6'7) -
Family Bathroom -
Outside -
Rear Garden -
Workshop - 11.07m x 2.64m (36'4 x 8'8) -
Garage - 6.22m x 3.43m (20'5 x 11'3) -
Off-Road Parking -
Interested in this property?
Council tax
First listed
Over a month agoEnergy Performance Certificate
Coventry, CV3 2DX
Marketed by
Shortland Horne - Walsgrave 306 Walsgrave Road Coventry, Warwickshire CV2 4BLPlacebuzz mortgage repayment calculator
Monthly repayment
The Est. Mortgage is for a 25 years repayment mortgage based on a 10% deposit and a 5.5% annual interest. It is only intended as a guide. Make sure you obtain accurate figures from your lender before committing to any mortgage. Your home may be repossessed if you do not keep up repayments on a mortgage.
Coventry, CV3 2DX - Streetview
DISCLAIMER: Property descriptions and related information displayed on this page are marketing materials provided by Shortland Horne - Walsgrave. Placebuzz does not warrant or accept any responsibility for the accuracy or completeness of the property descriptions or related information provided here and they do not constitute property particulars. Please contact Shortland Horne - Walsgrave for full details and further information.


