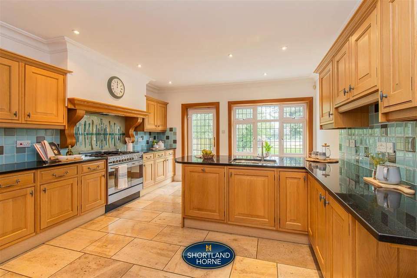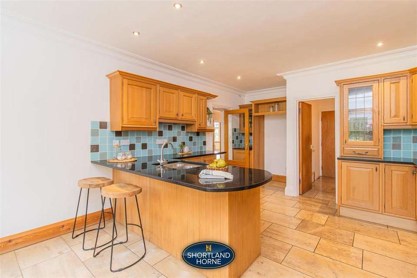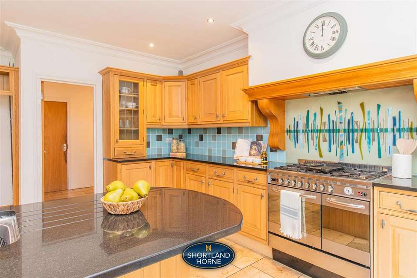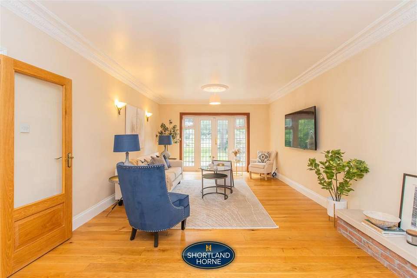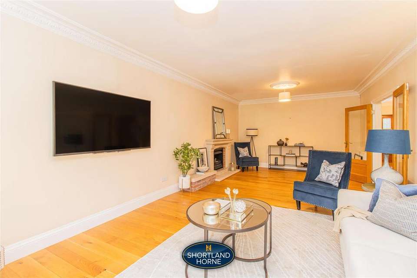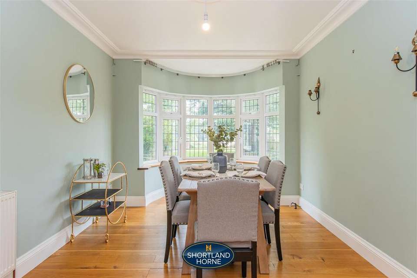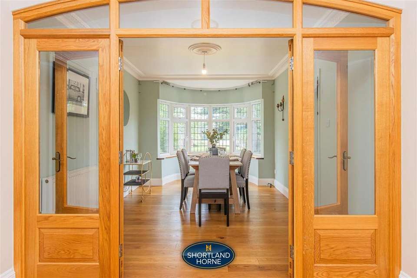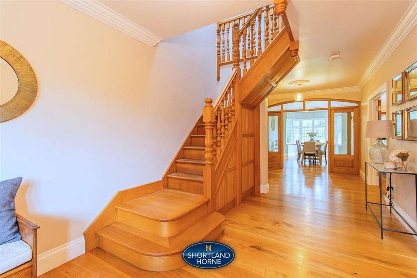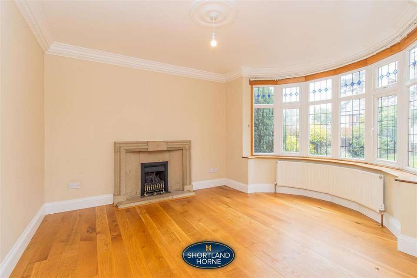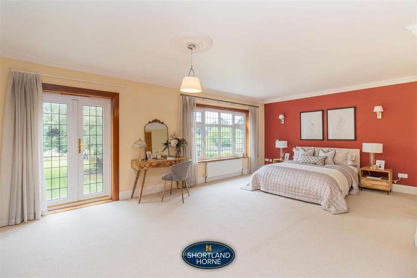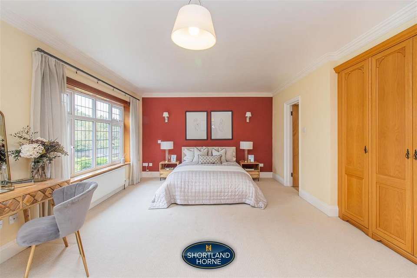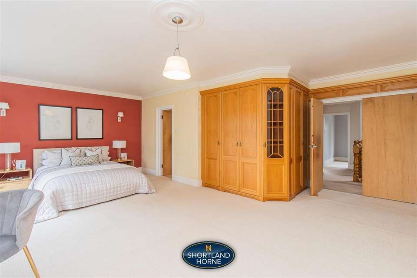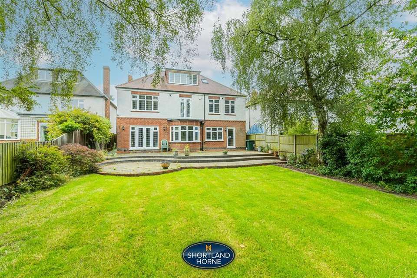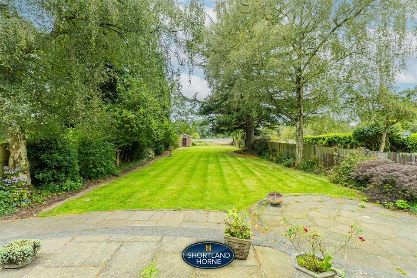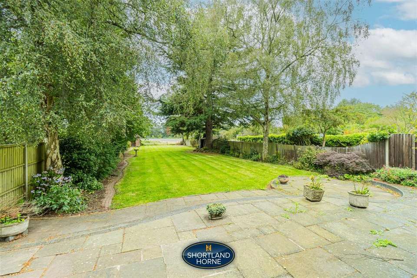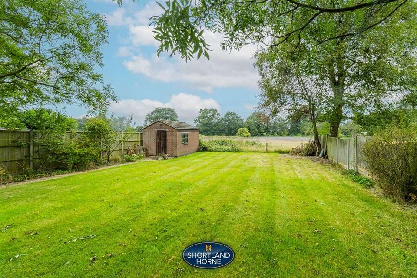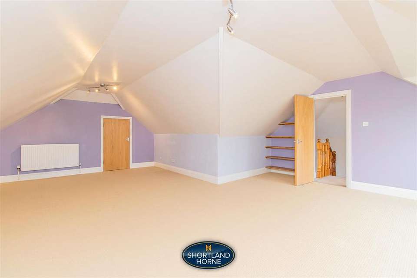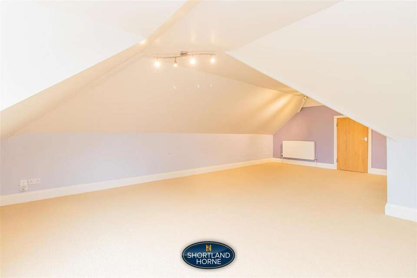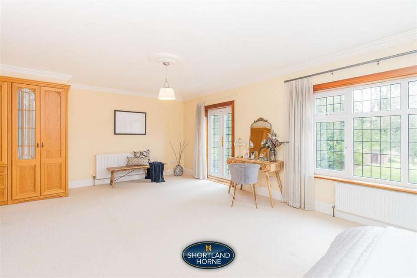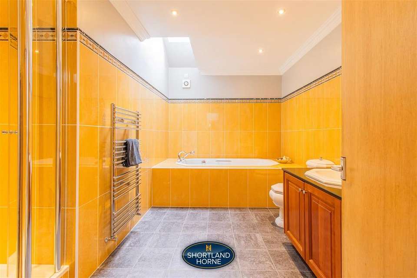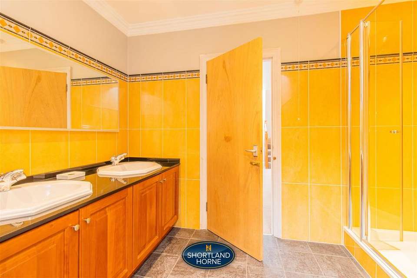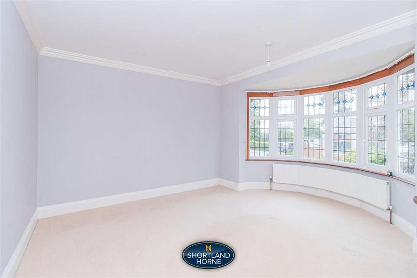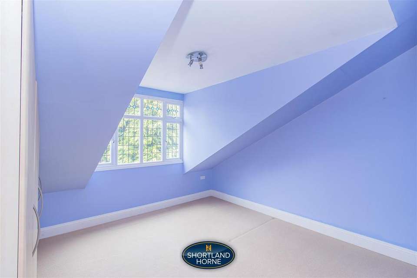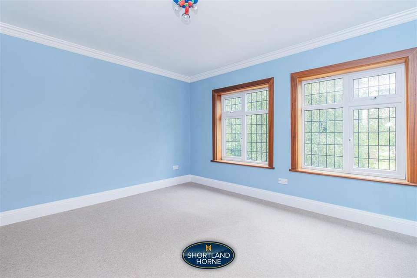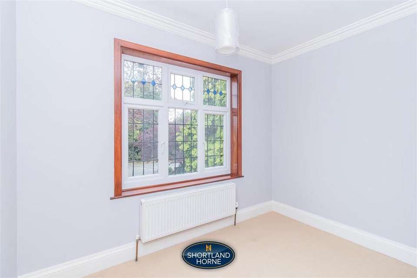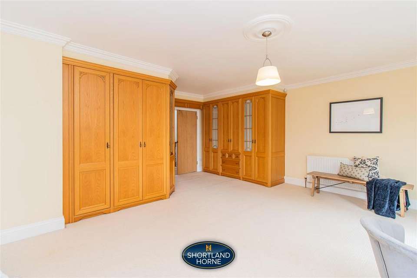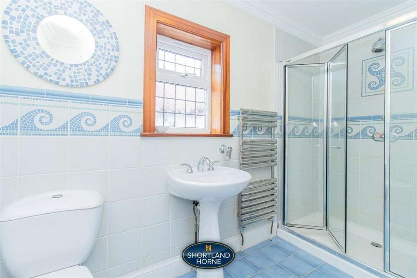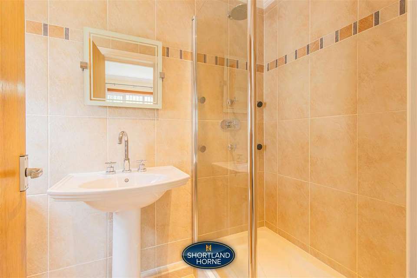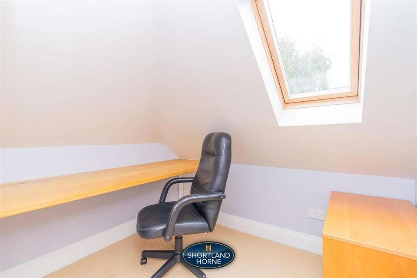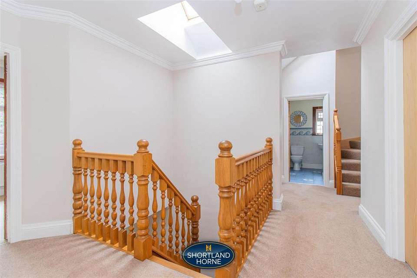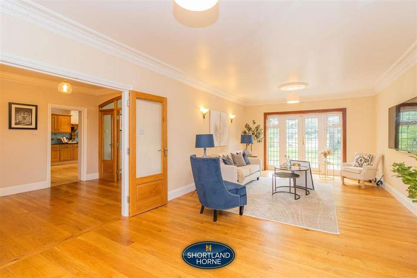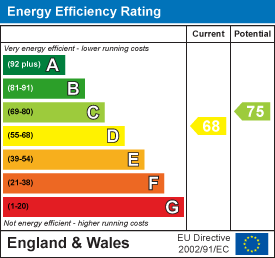6 bedroom detached house for sale
Tamworth Road, Coventry CV7detached house
bedrooms
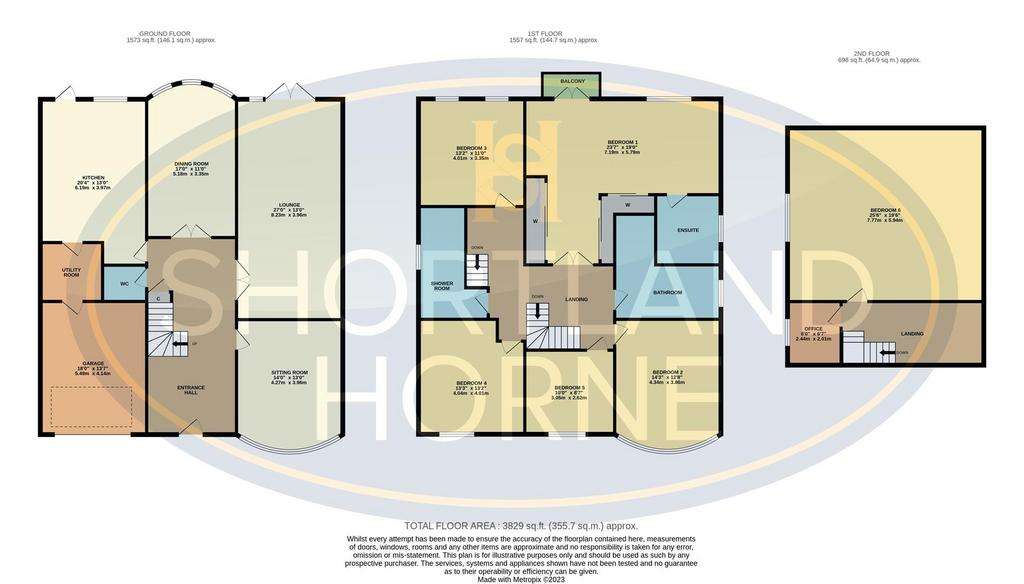
Property photos

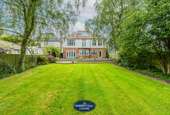
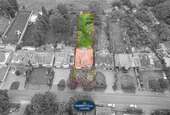
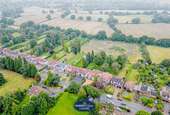
+31
Property description
A super six bedroom detached home spanning nearly 4000 sqft of living space set in one of Coventry's most sought after residential roads, Tamworth Road with super road links to Coventry and Birmingham. This stunning family home also has the added benefit of a 1/3 of an acre plot giving you a super rear garden backing on to open fields and being offered with no chain.
Briefly the downstairs accommodation comprises of the spacious hallway with all doors leading off to the sitting room with a bay window to the front elevation and a feature fireplace. A spacious 27ft lounge with double doors leading to the garden. The kitchen/breakfast room is fully fitted with wall and base units granite work surfaces and appliances and a door leading to the utility room, there is a door from the garage in the utility room. The dining room also has a wonderful bay window overlooking the garden and there is also a cloakroom.
On the first floor there are five spacious double bedrooms. The master bedroom suite is a superb size with plenty of fitted wardrobes an en suite shower room and balcony overlooking the garden. There is also a spacious bathroom with bath, separate shower and a double sink. There is also another modern shower room. On the second floor you will find a superb bedroom with storage and a office.
Outside the tarmacadam front driveway provides off road parking for several cars there is also access to an integral garage with an up and over door. The rear garden is a super-size fully enclosed and mainly laid to lawn with mature shrubs and trees overlooking open green space to the rear. There is also a paved patio area ideal for outside entertaining and a brick-built outbuilding at the rear of the garden.
Shortland Horne strongly suggest a viewing to really appreciate what this stunning home has to offer.
Ground Floor -
Hallway -
Sitting Room - 4.27 x3.96 (14'0" x12'11") -
Lounge - 8.23 x 3.96 (27'0" x 12'11") -
Dining Room - 5.18 x 3.35 (16'11" x 10'11") -
Kitchen/ Breakfast Room - 4.70 x 3.96 (15'5" x 12'11") -
Utility - 2.82 x 2.31 (9'3" x 7'6") -
W/C -
First Floor -
Master Bedroom - 7.19 x 5.79 (23'7" x 18'11") -
En Suite - 2.49 x 1.52 (8'2" x 4'11") -
Bedroom Two - 4.34 x 3.86 (14'2" x 12'7") -
Bedroom Three - 4.01 x 3.35 (13'1" x 10'11") -
Bedroom Four - 4.04 x 4.01 (13'3" x 13'1") -
Shower Room - 3.23 x 2.34 (10'7" x 7'8") -
Bathroom - 3.96 x 2.44 (12'11" x 8'0") -
Second Floor -
Bedroom Six - 7.77 x5.94 (25'5" x19'5") -
Office - 2.44 x 2.01 (8'0" x 6'7") -
Briefly the downstairs accommodation comprises of the spacious hallway with all doors leading off to the sitting room with a bay window to the front elevation and a feature fireplace. A spacious 27ft lounge with double doors leading to the garden. The kitchen/breakfast room is fully fitted with wall and base units granite work surfaces and appliances and a door leading to the utility room, there is a door from the garage in the utility room. The dining room also has a wonderful bay window overlooking the garden and there is also a cloakroom.
On the first floor there are five spacious double bedrooms. The master bedroom suite is a superb size with plenty of fitted wardrobes an en suite shower room and balcony overlooking the garden. There is also a spacious bathroom with bath, separate shower and a double sink. There is also another modern shower room. On the second floor you will find a superb bedroom with storage and a office.
Outside the tarmacadam front driveway provides off road parking for several cars there is also access to an integral garage with an up and over door. The rear garden is a super-size fully enclosed and mainly laid to lawn with mature shrubs and trees overlooking open green space to the rear. There is also a paved patio area ideal for outside entertaining and a brick-built outbuilding at the rear of the garden.
Shortland Horne strongly suggest a viewing to really appreciate what this stunning home has to offer.
Ground Floor -
Hallway -
Sitting Room - 4.27 x3.96 (14'0" x12'11") -
Lounge - 8.23 x 3.96 (27'0" x 12'11") -
Dining Room - 5.18 x 3.35 (16'11" x 10'11") -
Kitchen/ Breakfast Room - 4.70 x 3.96 (15'5" x 12'11") -
Utility - 2.82 x 2.31 (9'3" x 7'6") -
W/C -
First Floor -
Master Bedroom - 7.19 x 5.79 (23'7" x 18'11") -
En Suite - 2.49 x 1.52 (8'2" x 4'11") -
Bedroom Two - 4.34 x 3.86 (14'2" x 12'7") -
Bedroom Three - 4.01 x 3.35 (13'1" x 10'11") -
Bedroom Four - 4.04 x 4.01 (13'3" x 13'1") -
Shower Room - 3.23 x 2.34 (10'7" x 7'8") -
Bathroom - 3.96 x 2.44 (12'11" x 8'0") -
Second Floor -
Bedroom Six - 7.77 x5.94 (25'5" x19'5") -
Office - 2.44 x 2.01 (8'0" x 6'7") -
Interested in this property?
Council tax
First listed
Over a month agoEnergy Performance Certificate
Tamworth Road, Coventry CV7
Marketed by
Shortland Horne - Coventry 115 New Union Street, Coventry, CV1 2NTPlacebuzz mortgage repayment calculator
Monthly repayment
The Est. Mortgage is for a 25 years repayment mortgage based on a 10% deposit and a 5.5% annual interest. It is only intended as a guide. Make sure you obtain accurate figures from your lender before committing to any mortgage. Your home may be repossessed if you do not keep up repayments on a mortgage.
Tamworth Road, Coventry CV7 - Streetview
DISCLAIMER: Property descriptions and related information displayed on this page are marketing materials provided by Shortland Horne - Coventry. Placebuzz does not warrant or accept any responsibility for the accuracy or completeness of the property descriptions or related information provided here and they do not constitute property particulars. Please contact Shortland Horne - Coventry for full details and further information.





